The median home sale price soared 11 percent year over year, bringing that figure up to a record-high of $315,000, according to a market report by Redfin.
Blog
Month: August 2020
“When consumers demand experiences, that’s when innovation happens,” Opendoor CEO Eric Wu said Tuesday during Inman Connect Now.
During his opening remarks at Connect Now, Brad Inman shared his thoughts on how the real estate industry has thrived through a pandemic and what’s next.
The new partnership will give NAR members access to ReferralExchanges’ concierge-based lead vetting service.
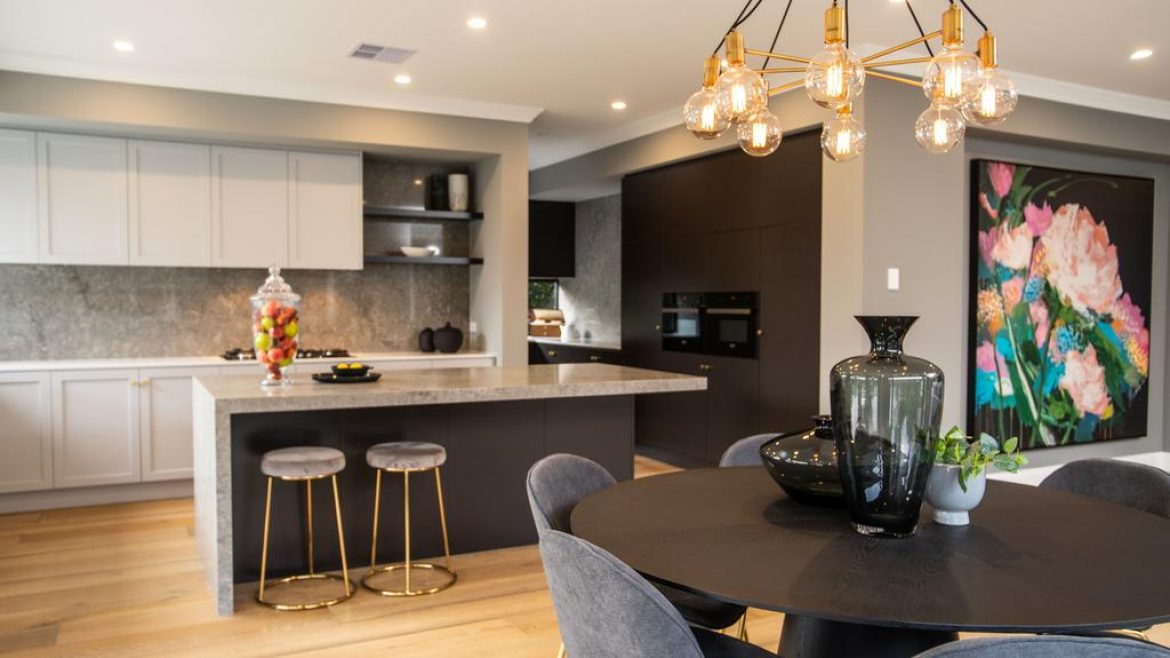
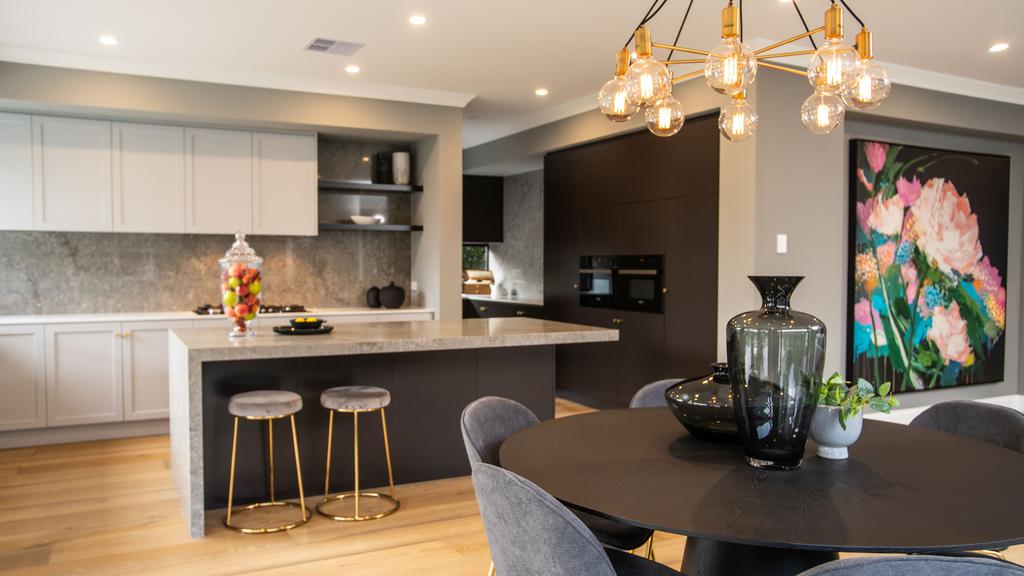
The Panorama design by Dechellis Homes, on display at 39 Hendrie Street, Morphettville. Picture: Nick Clayton.
Lovers of home design and interiors, as well as real estate fans, will always have a favourite feature they look for when viewing a new home to the market.
For some it’s the right style of kitchen or a spacious bathroom. For others it might be the first impression and how a home looks that holds your interest.
I will admit I was rather surprised after I looked through Dechellis Homes’ new Panorama display in suburban Morphettville because while this home may look modern on the outside, there’s classic elements on the inside. I expected contemporary throughout and found a whole lot of indulgences to make your mouth water.
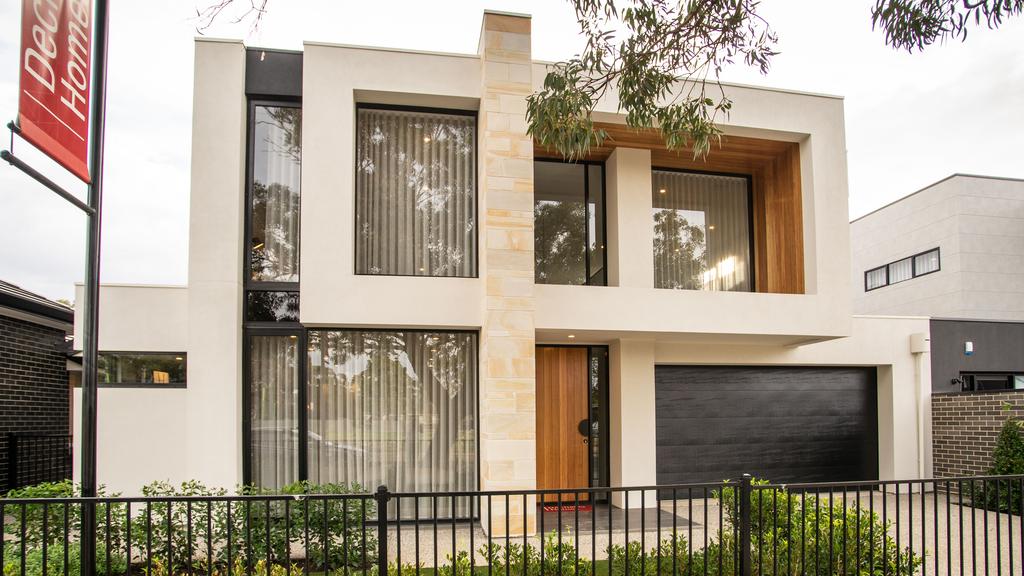
The Panorama design by Dechellis Homes, on display at 39 Hendrie Street, Morphettville. Picture: Nick Clayton.
From the exterior, its clean, straight lines, box-like facade and sandstone blade wall is up-to-the-minute new-build styling and suits the reawakening of a suburb that once was filled with Housing Trust homes. I was admiring its angular facade as I opened the massive front door, when another wow factor stopped me. The double storey void of the entry foyer. If you are thinking of building a two-storey home, this is a wishlist item to jot down in your home inspo book.
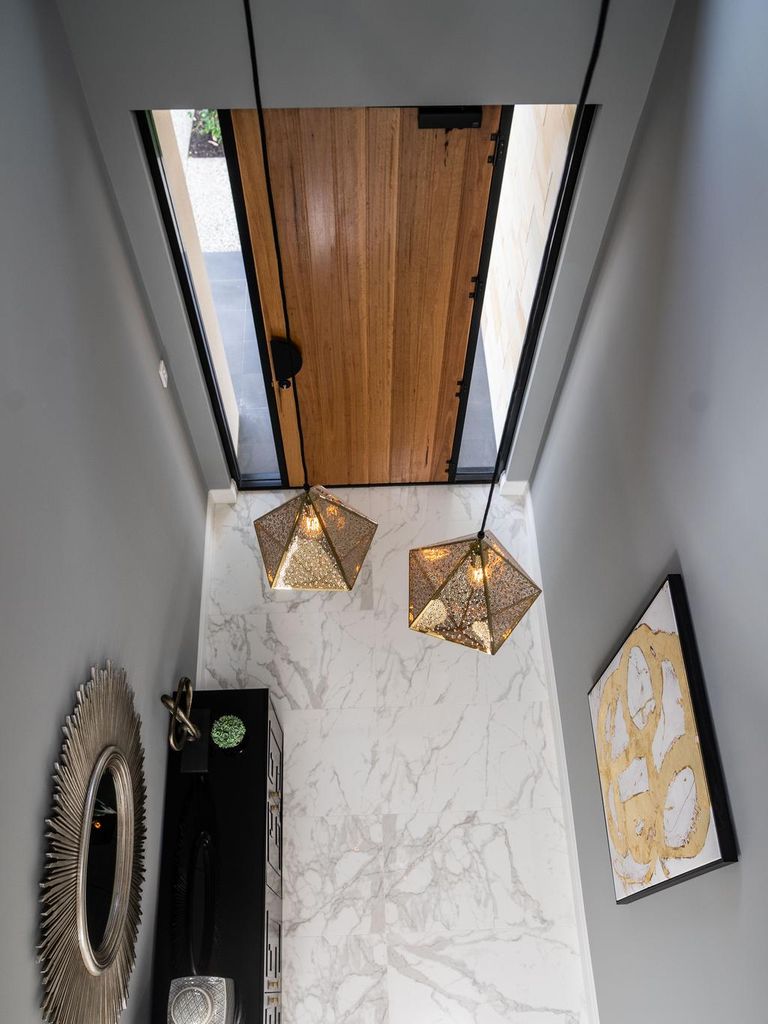
The Panorama design by Dechellis Homes, on display at 39 Hendrie Street, Morphettville. Picture: Nick Clayton.
The Panorama design is a generous one with 439.91sqm of total space over its two levels, which includes five bedrooms – two with ensuites – plus a main bathroom, a powder room and several living areas. It has not one but two voids with the second halfway along the home, rising above the stunning American oak, steel and glass staircase with takes you to the upper level. Both open to a bright mezzanine lounge called the retreat and it’s a pleasant space with garden views in two directions. But more on the upstairs later.
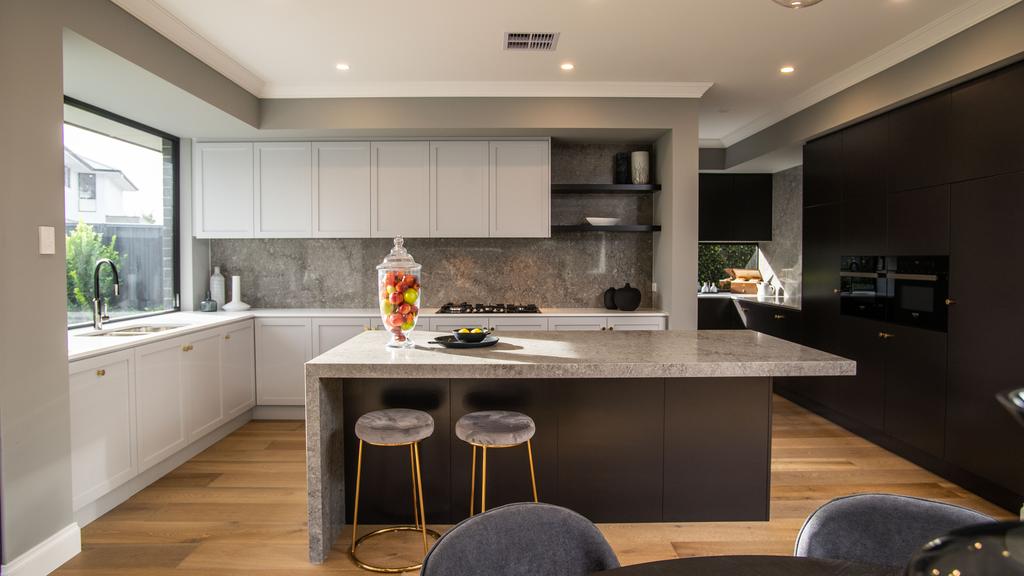
The Panorama design by Dechellis Homes, on display at 39 Hendrie Street, Morphettville. Picture: Nick Clayton.
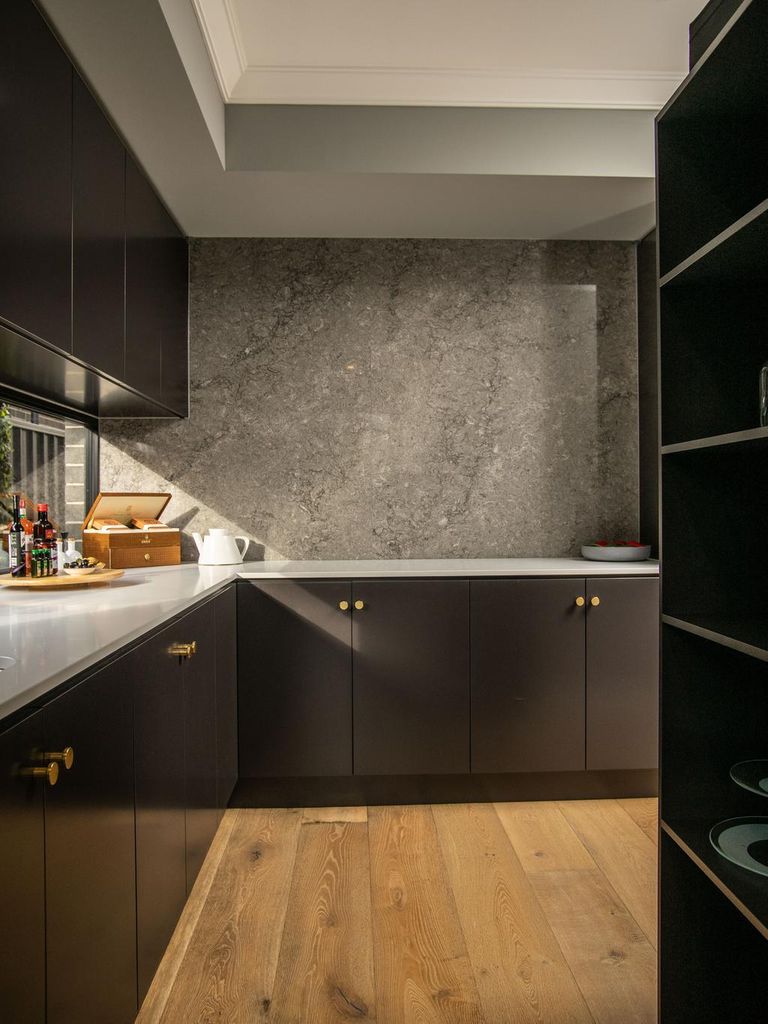
The Panorama design by Dechellis Homes, on display at 39 Hendrie Street, Morphettville. Picture: Nick Clayton.yton.
Downstairs there are several more features that made my jaw drop. A Hamptons styled kitchen, in white Shaker profile cupboards is given a dramatic dark twist with a wall of tall cupboards in matte black that lead to the L-shaped larder (butler’s pantry and laundry), while a granite-like stone, Caesarstone’s Turbine Grey, as the splashback and island benchtop are deliciously good.
The contemporary styling of the open plan living/dining, which looks out to the alfresco through more walls of glass and stacker doors is as modern as you’ll find.
Dechellis Homes’ sales and marketing officer Melissa Treppiedi says the Panorama’s interior style is edgy and elegant with white, grey and black tones highlighting the living zones and adding a luxurious element.
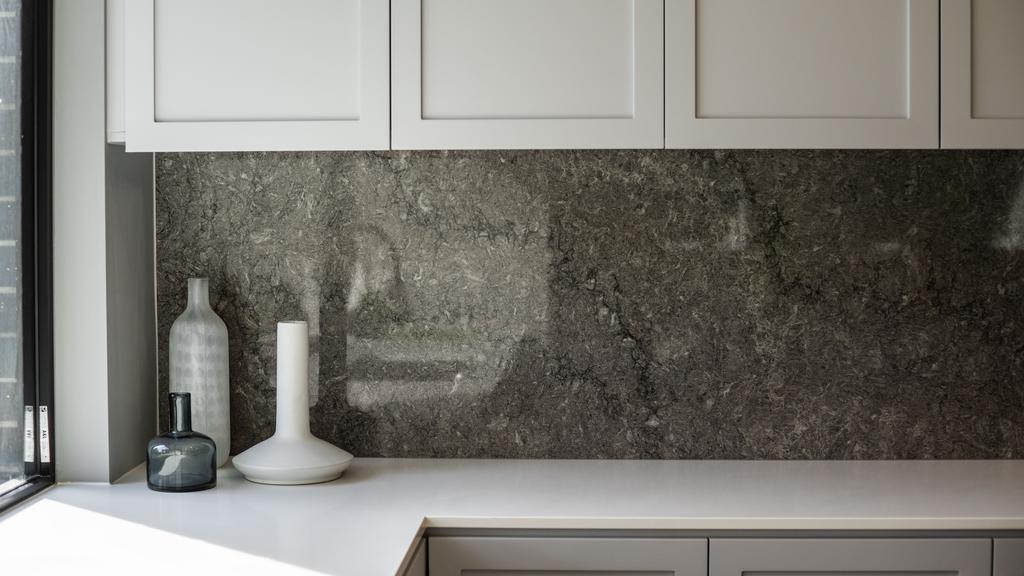
The Panorama design by Dechellis Homes, on display at 39 Hendrie Street, Morphettville. Picture: Nick Clayton.
“The kitchen is the heart of the home and has been designed with practicality in mind,” she says.
“Both the sink and cooktop have been located on the back benches which leaves the island bench completely free, perfect for food preparation or for allowing guests to take a seat without being obstructed.
“Despite the bold dark joinery, this space is more than inviting with the Shaker cupboard details, huge splashback window, stunning stone benchtops and gold accents.”
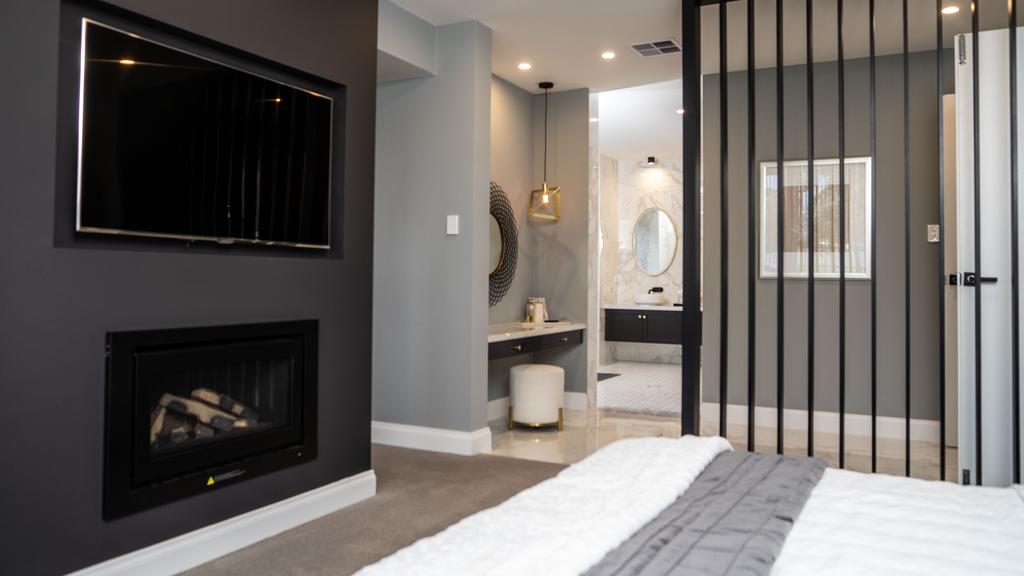
The Panorama design by Dechellis Homes, on display at 39 Hendrie Street, Morphettville. Picture: Nick Clayton.
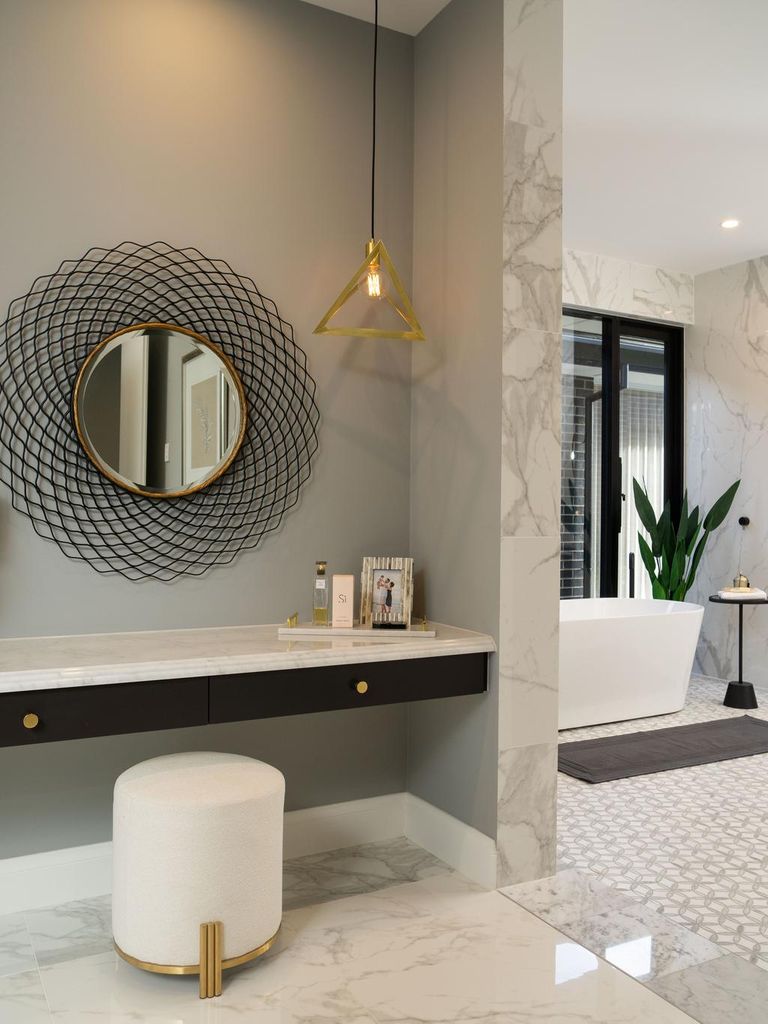
The Panorama design by Dechellis Homes, on display at 39 Hendrie Street, Morphettville. Picture: Nick Clayton.
But just when you think the multiple living zones (there’s a separate home theatre you can close off) are what will sell you this home, you need to take a look at the downstairs master suite.
Open the double doors and you enter the master’s lobby and take in an impressive 180-degree panorama. To the left, behind slatted timber is the elegant bedroom complete with floor-to-ceiling windows and a wall-mounted fireplace. Behind it is a walk-through wardrobe, one of the suite’s two his-and-her’s walk-in robes. If that’s not enough, move to the right side of the lobby to find the marble ensuite with a freestanding bath, double-length shower, marble flower mosaic floor tiles and a vanity zone that is worthy of a superstar’s home.
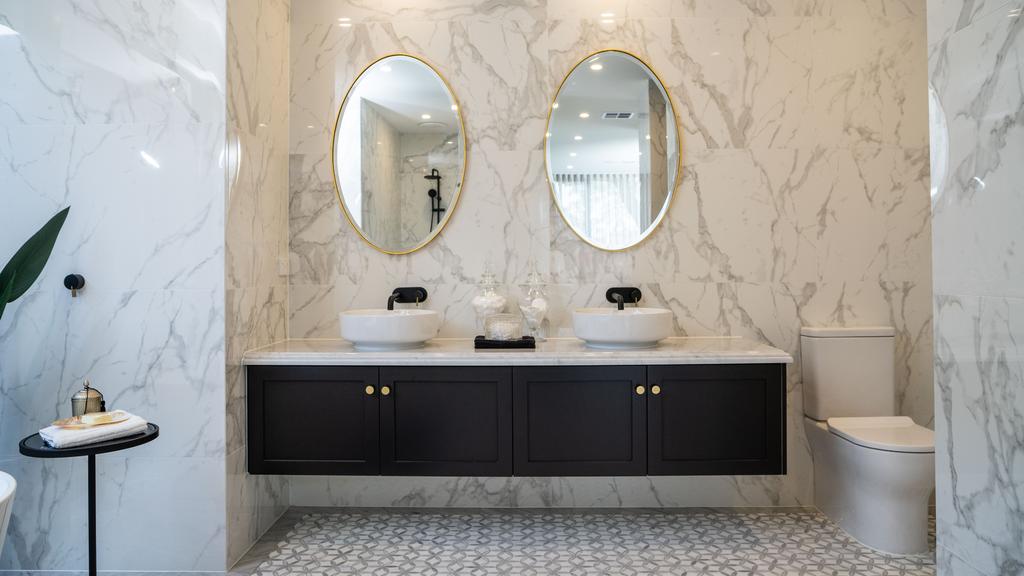
The Panorama design by Dechellis Homes, on display at 39 Hendrie Street, Morphettville. Picture: Nick Clayton..
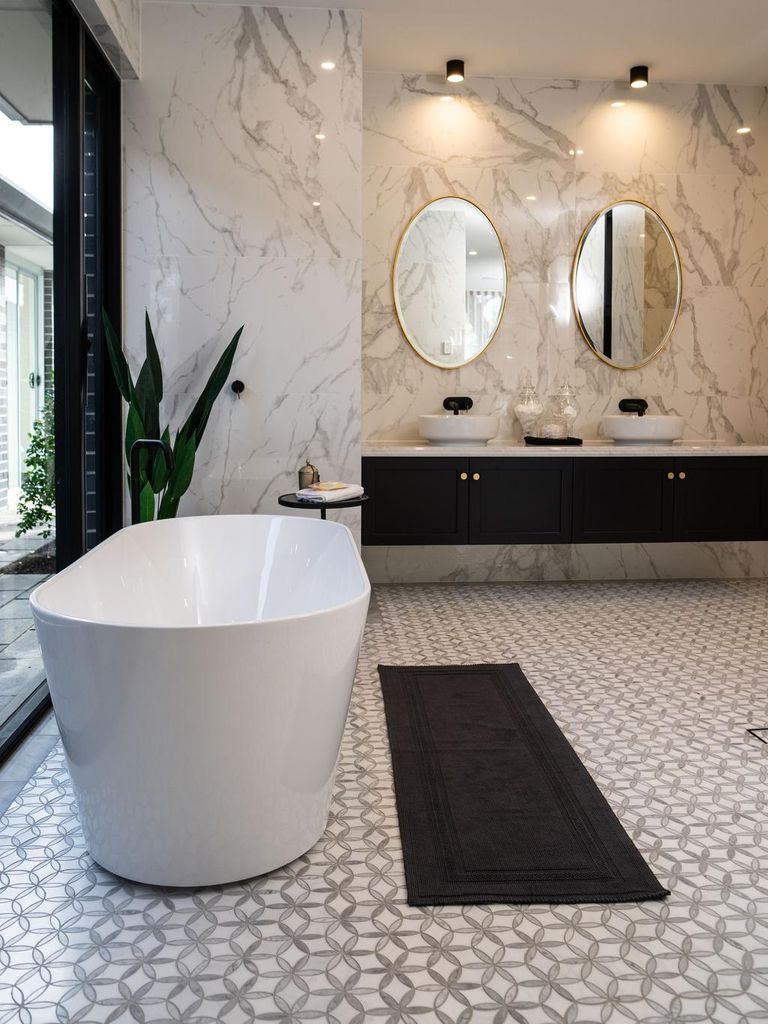
The Panorama design by Dechellis Homes, on display at 39 Hendrie Street, Morphettville. Picture: Nick Clayton.
“We wanted to create a luxury private quarters for the adults and we have achieved this firstly by locating the master bedroom downstairs at the front of the home – separate from all other areas,” Melissa says.
“The entrance to the master bedroom is very grand, with double doors and marble flooring which flows into the room’s lobby and then you are greeted with a beautiful built-in joinery dressing table.”
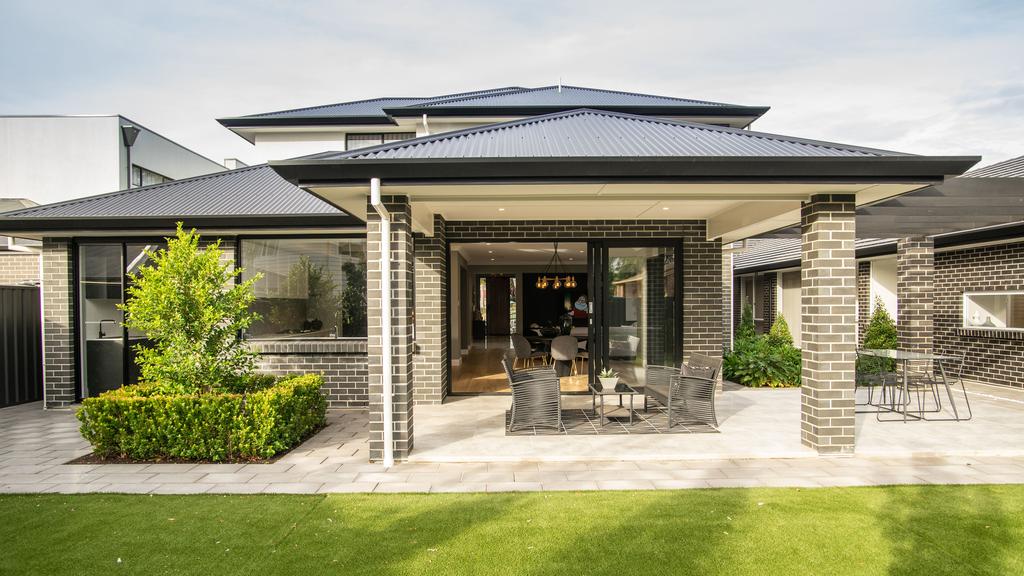
The Panorama design by Dechellis Homes, on display at 39 Hendrie Street, Morphettville. Picture: Nick Clayton.
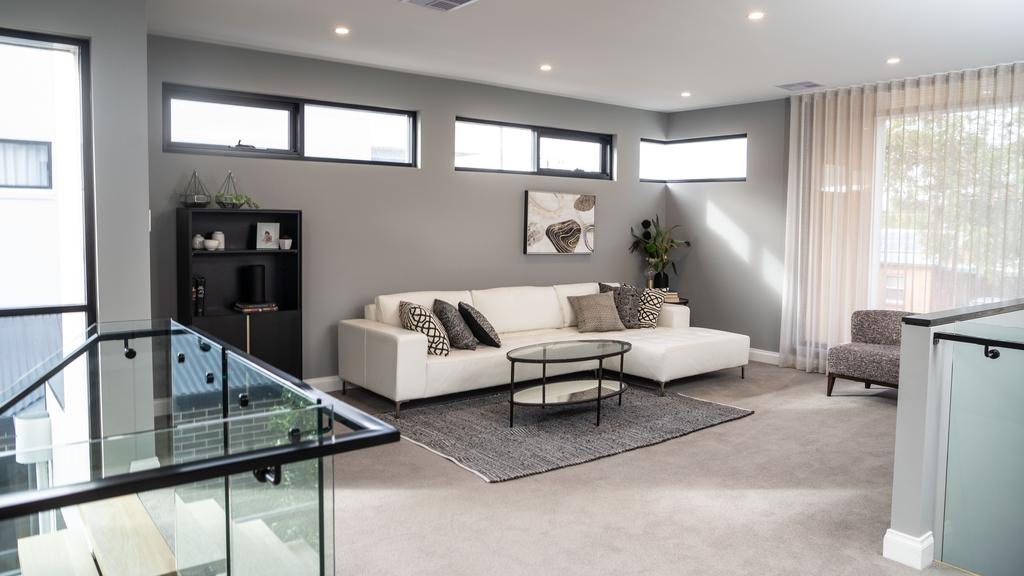
The Panorama design by Dechellis Homes, on display at 39 Hendrie Street, Morphettville. Picture: Nick Clayton.
A home this large is one you’d easily consider as a forever home, but it will also serve well for those wanting multiple generations of family under the same roof. Leave the downstairs master suite for grandparents and upstairs for mum, dad and the children.
Did I mention there’s secondary master suite upstairs, also with a double-door entry?
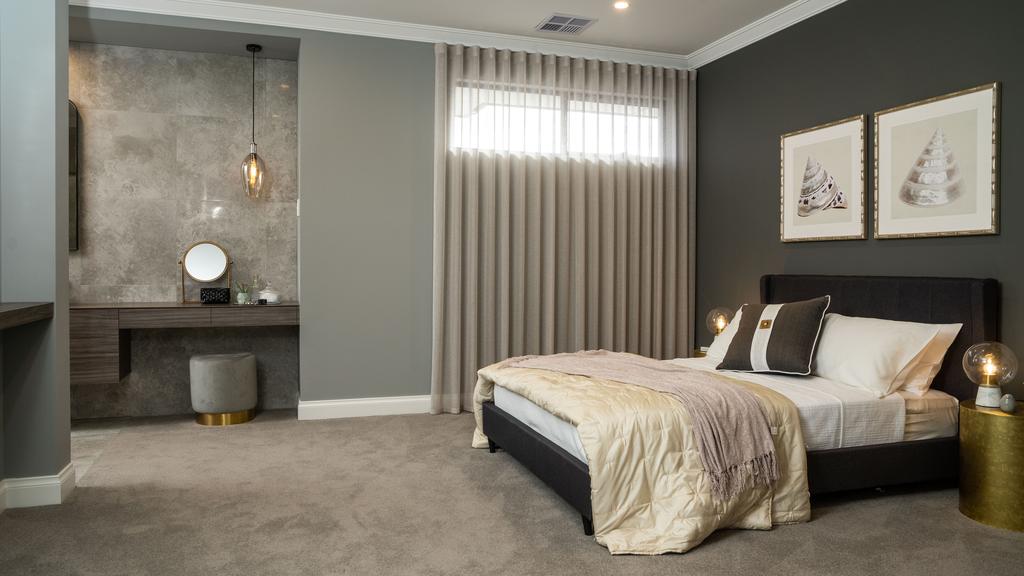
The Panorama design by Dechellis Homes, on display at 39 Hendrie Street, Morphettville. Picture: Nick Clayton.
There’s another three bedrooms as well, most with walk-in robes, plus a study nook upstairs.
Throughout, the 2.7m ceilings feel higher than usual, probably due to the voids, but every time I see a home with them, it reinforces why they are worth the extra dollars upfront, even if they aren’t a cheap inclusion.
“The void in the entrance provides and adds to the initial wow factor of this home,” Melissa says. “Voids create a sense of height within a space and let light in between the two levels of the home.”
MORE NEWS
At home with MasterChef’s Laura Sharrad
Popular Westbourne Park home snapped up at auction for $1.595 million
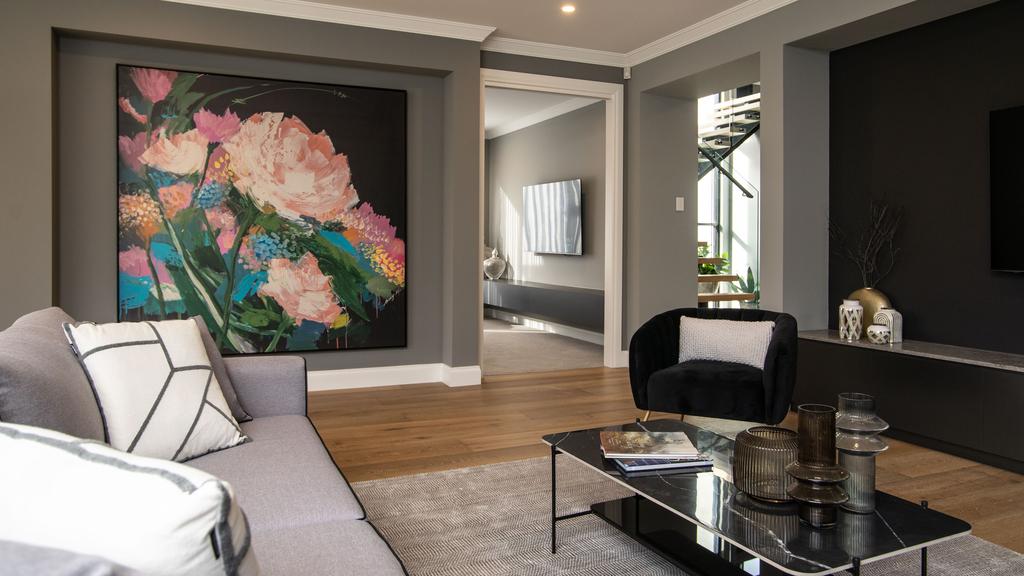
The Panorama design by Dechellis Homes, on display at 39 Hendrie Street, Morphettville. Picture: Nick Clayton.
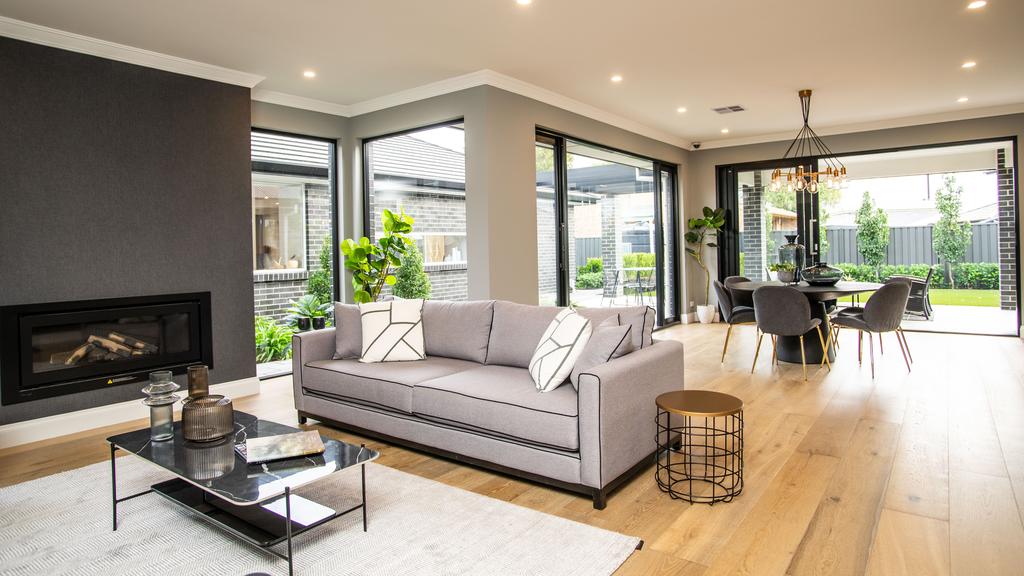
The Panorama design by Dechellis Homes, on display at 39 Hendrie Street, Morphettville. Picture: Nick Clayton.
As vast as this home feels, and while you would want centralised heating and cooling, the warm, refined feel of this home is utterly appealing.
And with a contemporary facade as stunning as this one is, it’s a winning combination.
The post Modern facade, grand and luxurious on the inside appeared first on realestate.com.au.
The total share of loans in forbearance dropped to 7.67 percent of servicers’ portfolio volume, according to the Mortgage Bankers Association.
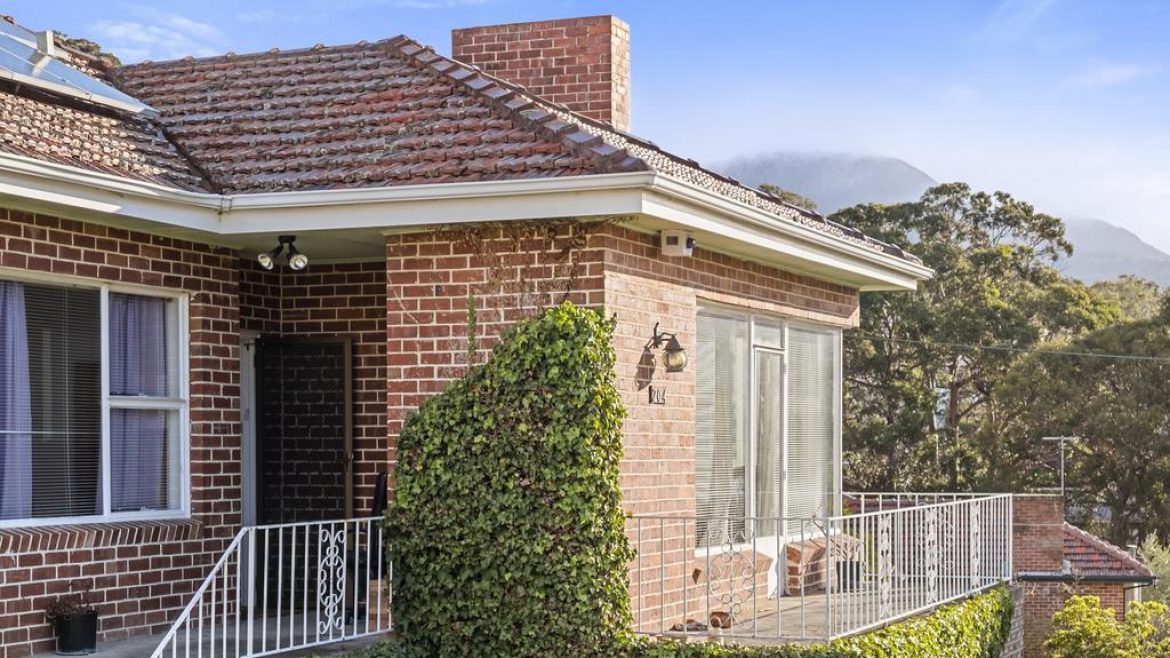
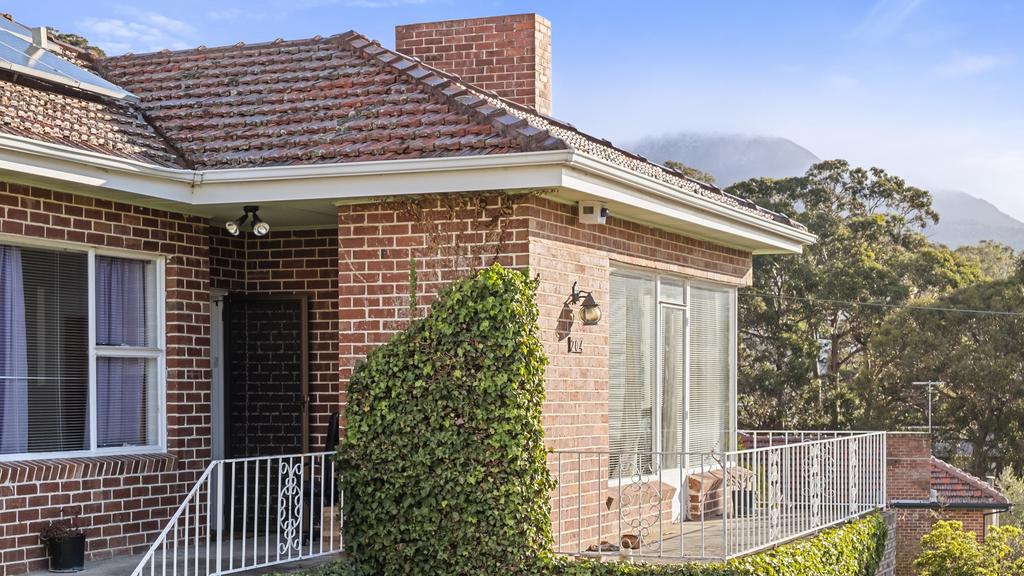
204 Churchill Avenue, Sandy Bay. Picture: SUPPLIED
HOW often have you driven past a character home on a blue-ribbon street of Sandy Bay and thought: “I would love to own that property”?
Well, here is your opportunity. And it is an all-too-rare one as this home has not been offered to the market in its 61-year history.
Located on sought-after Churchill Avenue within walking distance to The Hutchins School, Waimea Heights Primary School and the University of Tasmania’s Sandy Bay faculties, this brick residence radiates character and the charms of its era.
The greenery twining its way across the brickwork enchants immediately, even before you enter the main part of the home.
The upper level of the 1959-built property is occupied by three bedrooms and a separate living, kitchen and dining room, all serviced by a central bathroom.
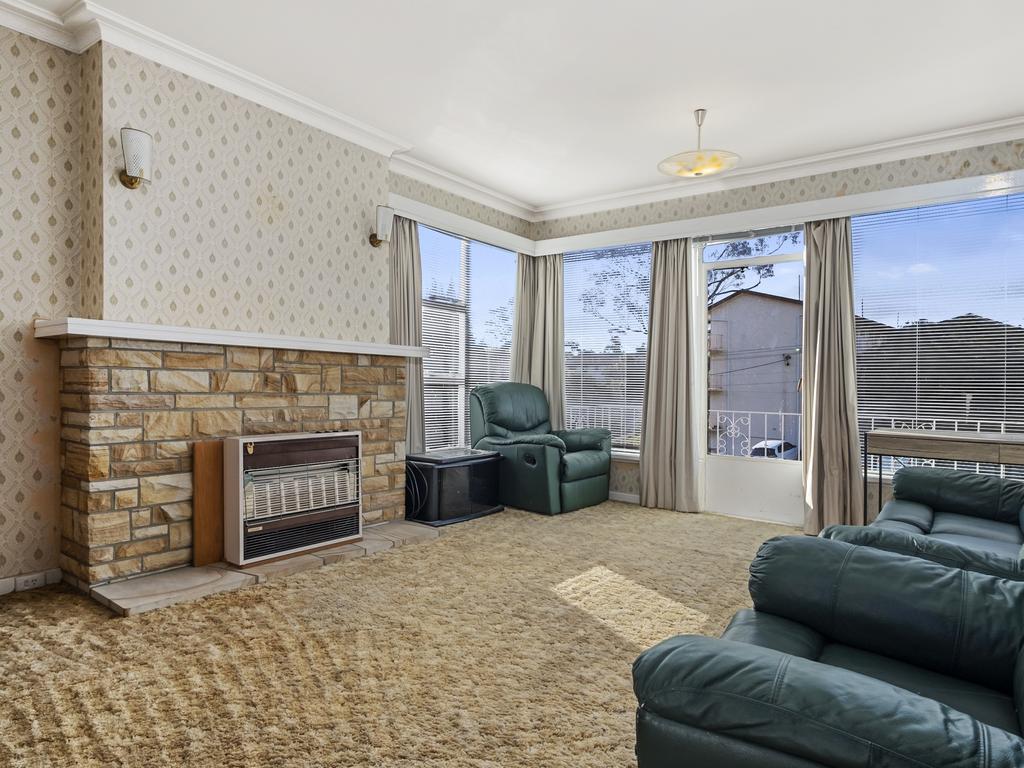
Feel the ‘50s vibes.
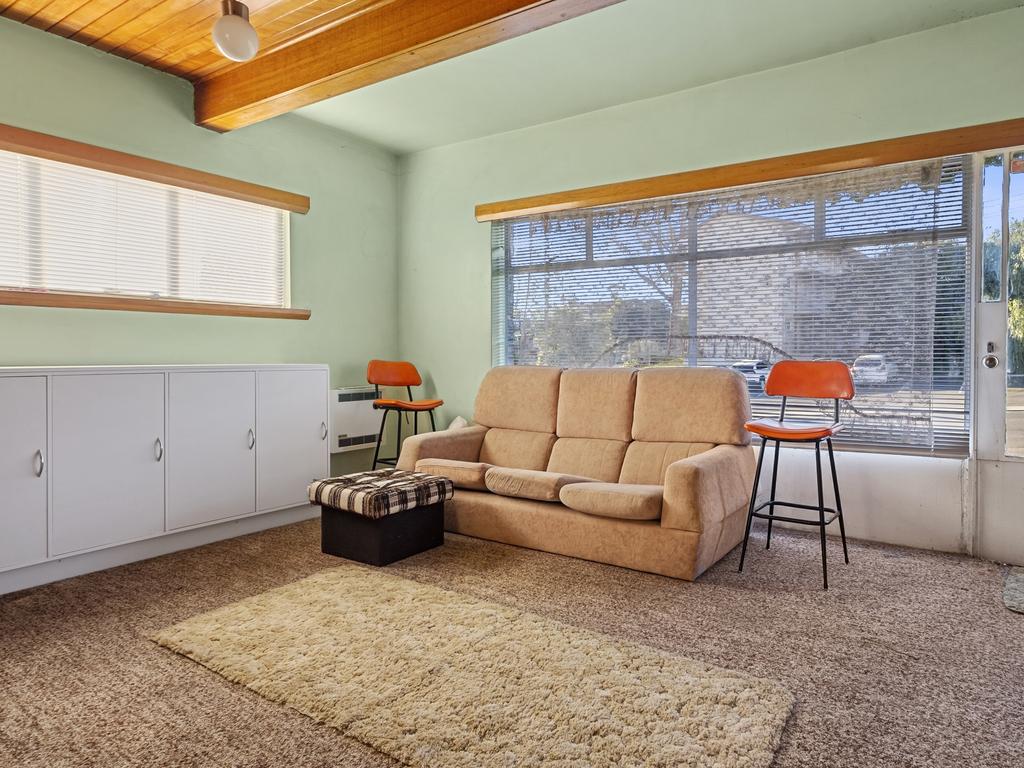
Plenty of potential.
Downstairs there is a functioning self-contained unit, most recently leased out, with a full kitchen, bathroom and double bedroom.
The next owner might see its investment potential to accompany the upstairs level as part of a family home or the potential for owner-occupiers to receive a passive income.
For renters it is sure to be a hit in this desirable suburb.
Sandy Bay remains one of Hobart’s most desirable, prestigious and in demand areas.
This property sits well below the suburb median of $940,000 and is in one of the area’s premier locations.
This is an opportunity to purchase and get your foot in the door or to add to your portfolio an asset that’s in an attractive suburb.
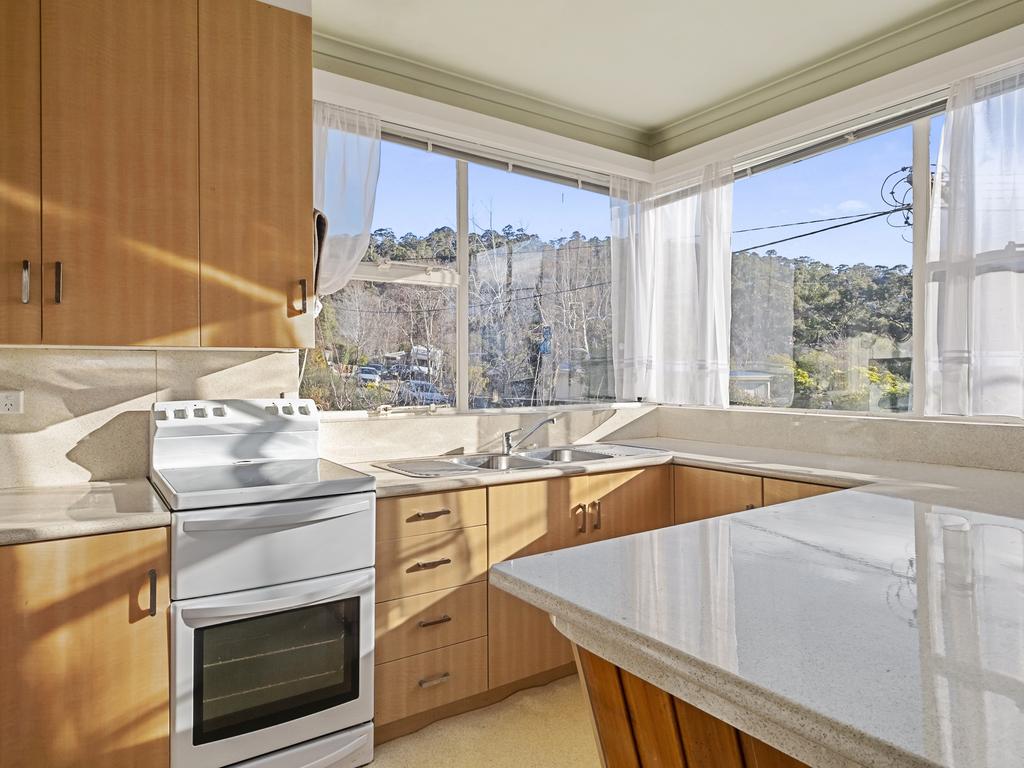
Neat and tidy.

Sit back and relax.
Combined with the proximity to premier schooling, the Sandy Bay commercial precinct, Wrest Point Casino, stunning beaches, the property is also only a short distance from the Hobart CBD.
The home would absolutely shine following some TLC and has been priced accordingly, enabling a would-be purchaser to renovate to their requirements.
The agent is anticipating strong interest and suggests interested parties do not delay when arranging an inspection.
The latest realestate.com.au data shows Sandy Bay is one of Tasmania’s busiest suburbs for sales volume — well over 120 sales annually — and it has a top-three highest median house price.
In the past year the median has been steady and in the past three years it has increased by about 12 per cent for houses and by almost 10 per cent for units.
REA found that, on average, houses sold after 30 days on the market while units were slightly slower at 36 days.
No.204 Churchill Avenue, Sandy Bay is listed with Knight Frank and priced in the “Mid $800,000s”.
The post Best priced home on Churchill Avenue? Might be appeared first on realestate.com.au.
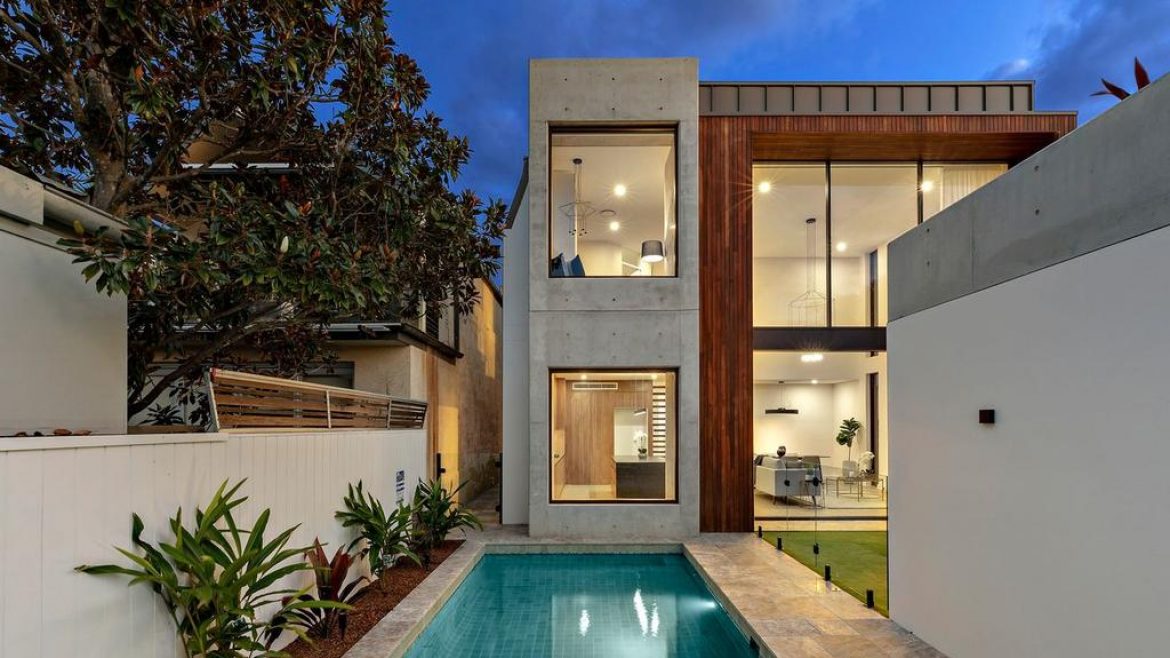
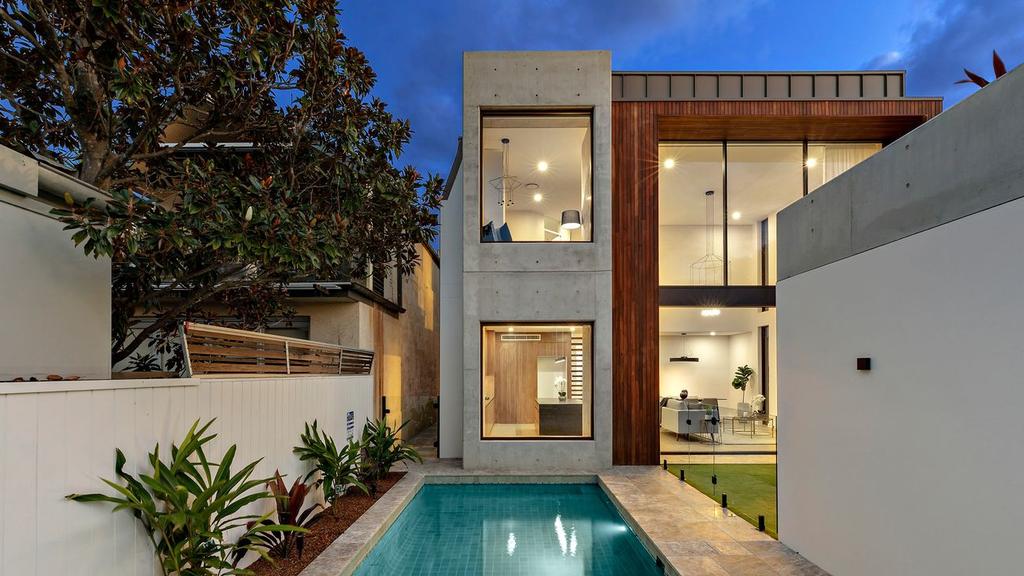
A stunning home at 273 Lilyfield Rd in Lilyfield is for sale.
A property in the heart of the inner west that sold last year for $1.8 million is unrecognisable after returning to market this week.
The 379sqm Lilyfield property with dual access has been transformed into an architectural masterpiece with panoramic floor-to-ceiling windows and luxury contemporary finishes.
It is a huge difference from the circa 1895 single-storey three-bedroom house with large backyard that previously graced 273 Lilyfield Rd.
MORE: Inside Karl Stefanovic’s new waterfront mansion
First-home buyers to benefit from stamp duty changes
House price falls largest in 16 months
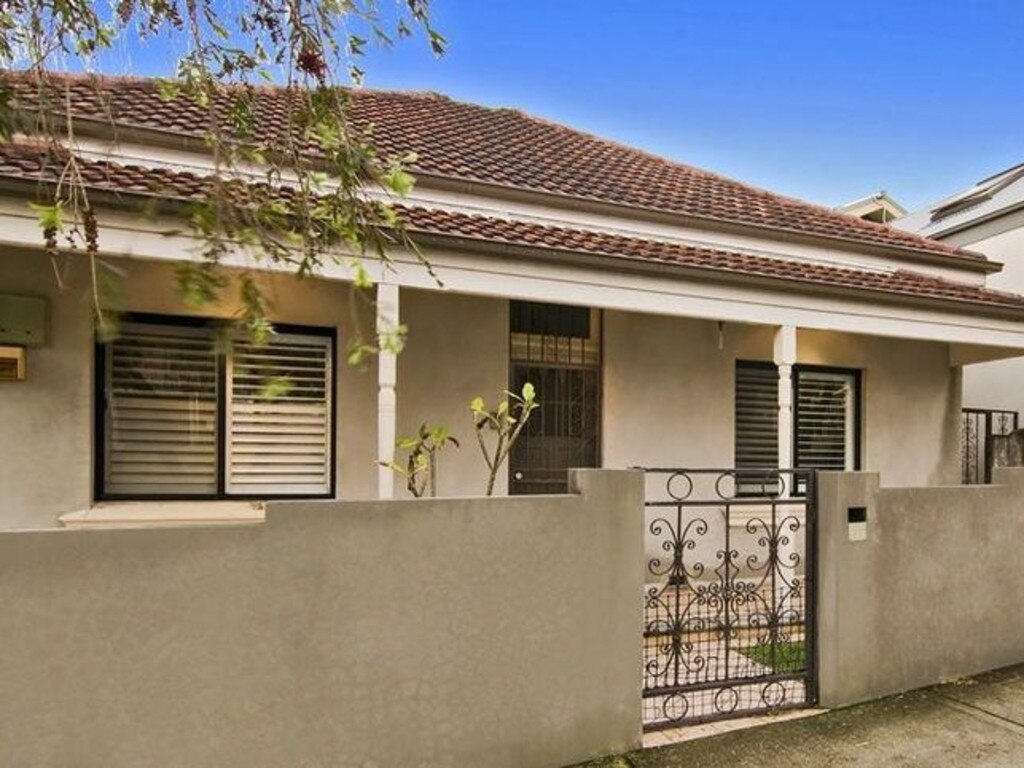
Before construction started.
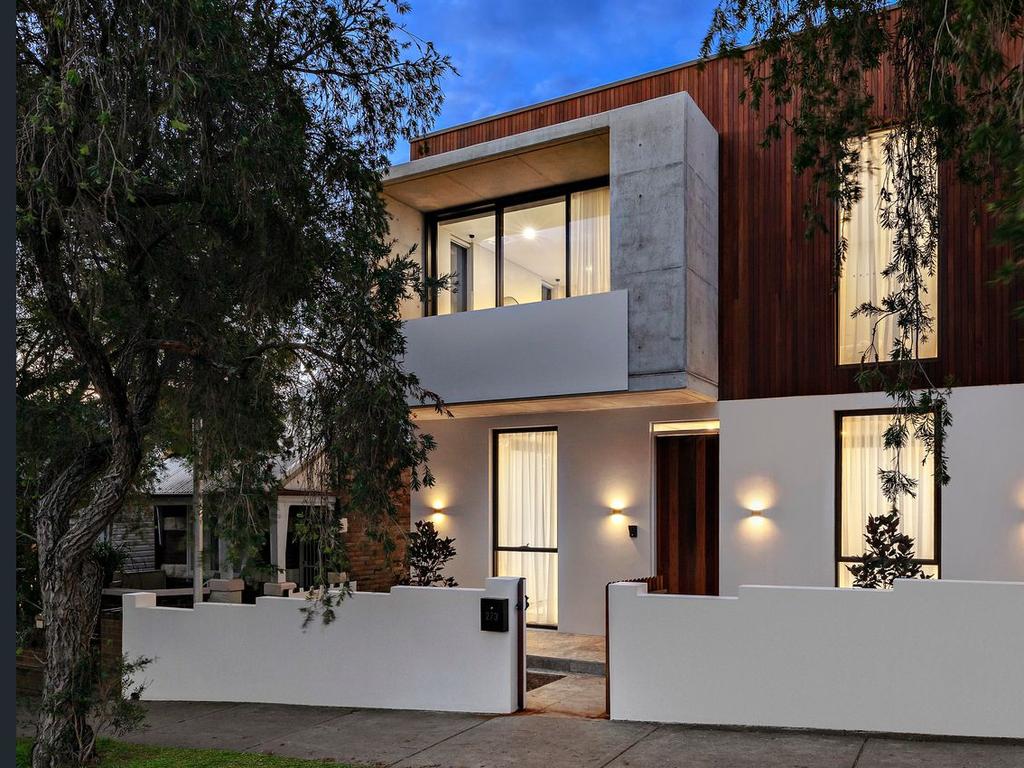
The front facade is completely different.
According to Inner West Council development records, local builder Robert Kharzoo is behind the transformation.
The Lilyfield Rd house is on the doorstep of the popular Bay Run and is scheduled to go under the hammer on August 27 in a virtual auction.
It has a $3.5 million guide and is being marketed by Pilcher Residential director Simon Pilcher and agent Trent Conlan.
CoreLogic reveals a sale around $3.5 million would see the house claim the second highest price paid for a property in Lilyfield this year, trailing behind reno queen Cherie Barber paying a reported $6 million for the converted warehouse of comedian Merrick Watts.
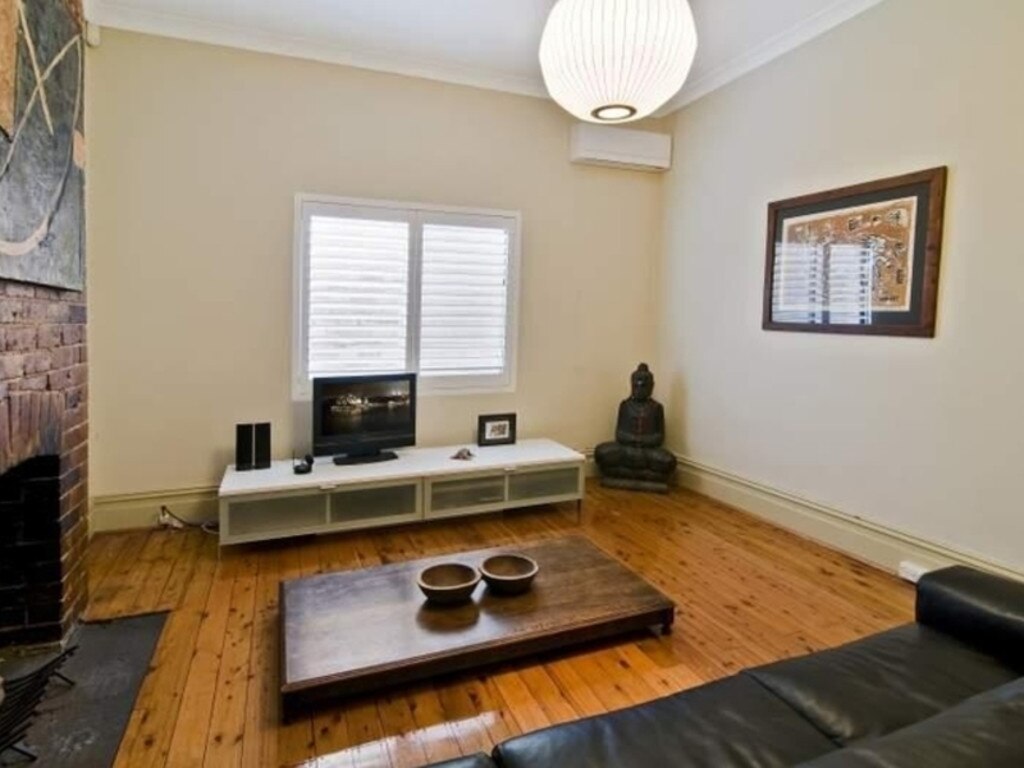
Before: The living room used to have a fireplace and wooden floorboards.
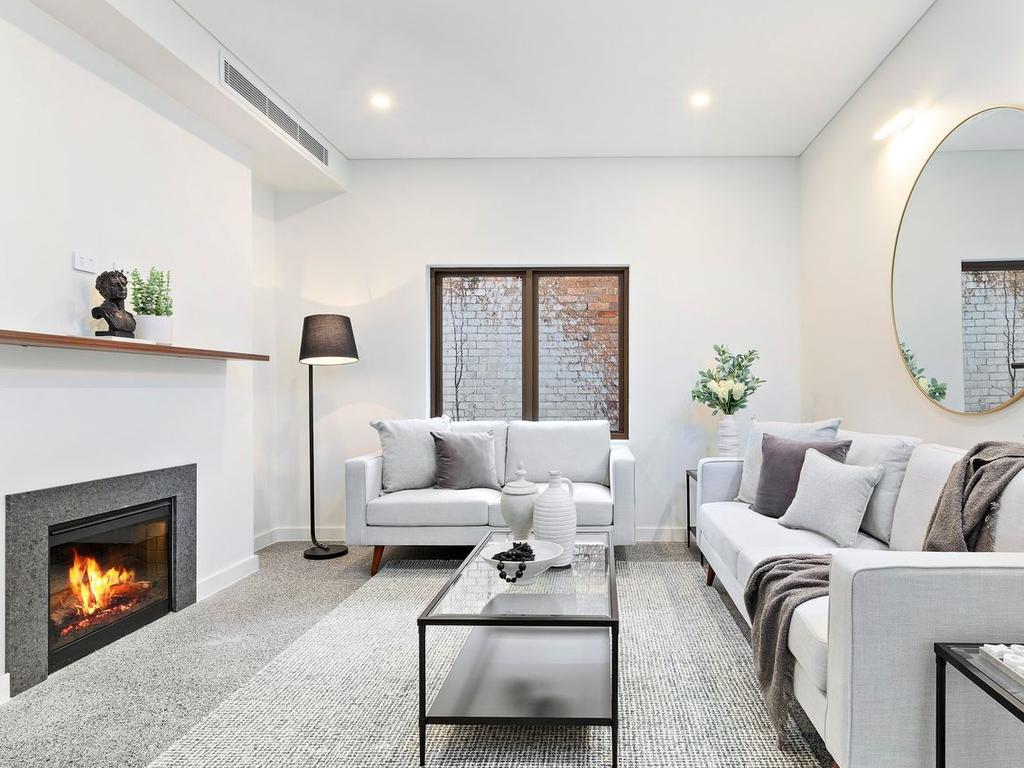
The fireplace remains, but the room feels much brighter.
Almost everything except for part of the front facade was completely gutted during the renovation and rebuild of 273 Lilyfield Rd.
The finished product features contemporary stylings on the inside and outside including concrete, wood and lots of white. It is also a unique design for Lilyfield, with most of the houses in the suburb generally full of heritage charm.
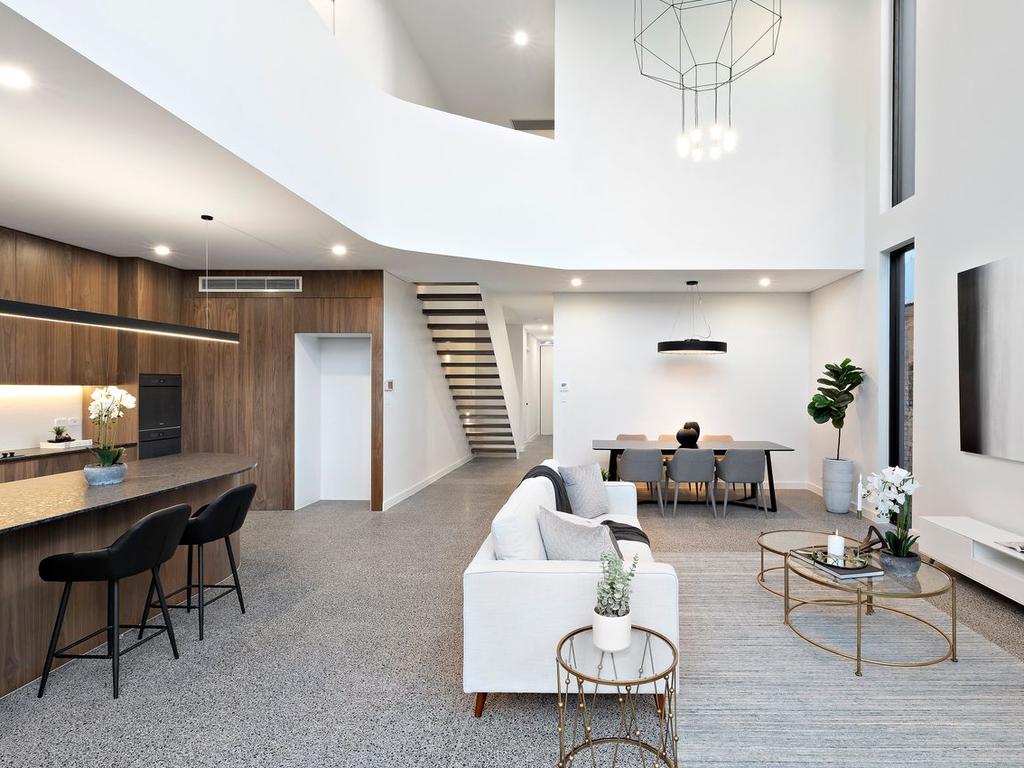
The open plan rear is a sight to behold.
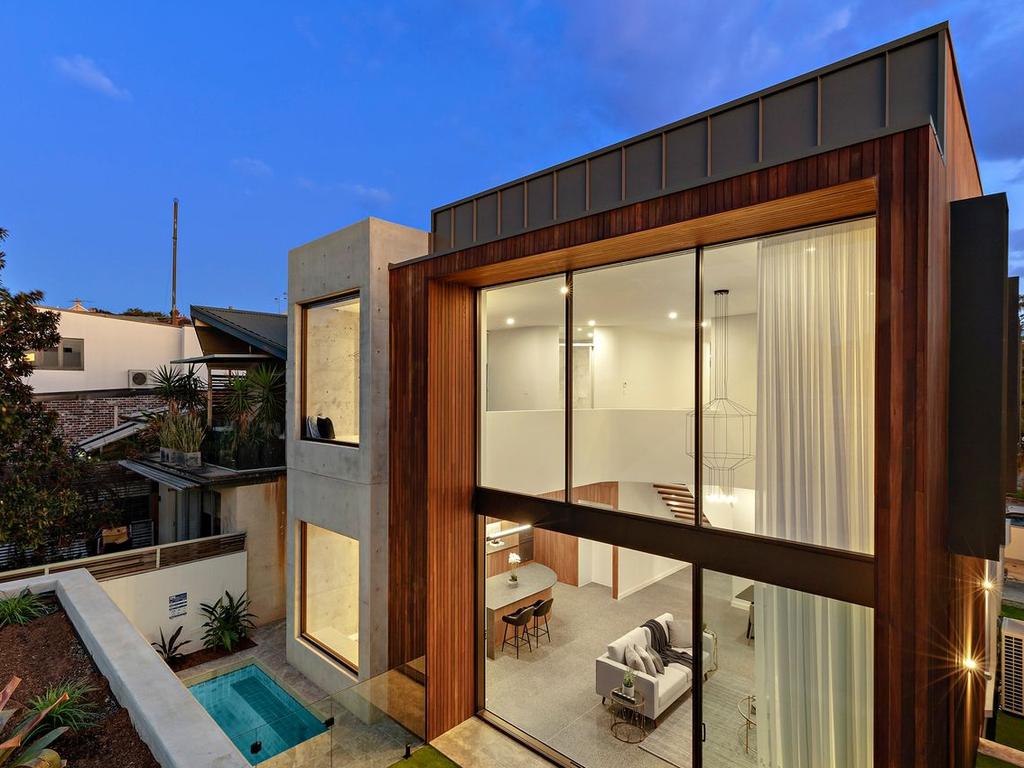
The view from the rooftop garden.
The two-storey home has an abundance of space including a mix of formal and informal living areas. The kitchen has all the latest appliances, as well as gas cooking, a breakfast bar and a hidden butler’s pantry.
Beside this is the family room, that not only possesses soaring ceilings, but also windows that go from the first floor right up to the second storey.
The main bedroom is the size of a small apartment, with features including a walk-in wardrobe, ensuite bathroom and a private balcony.
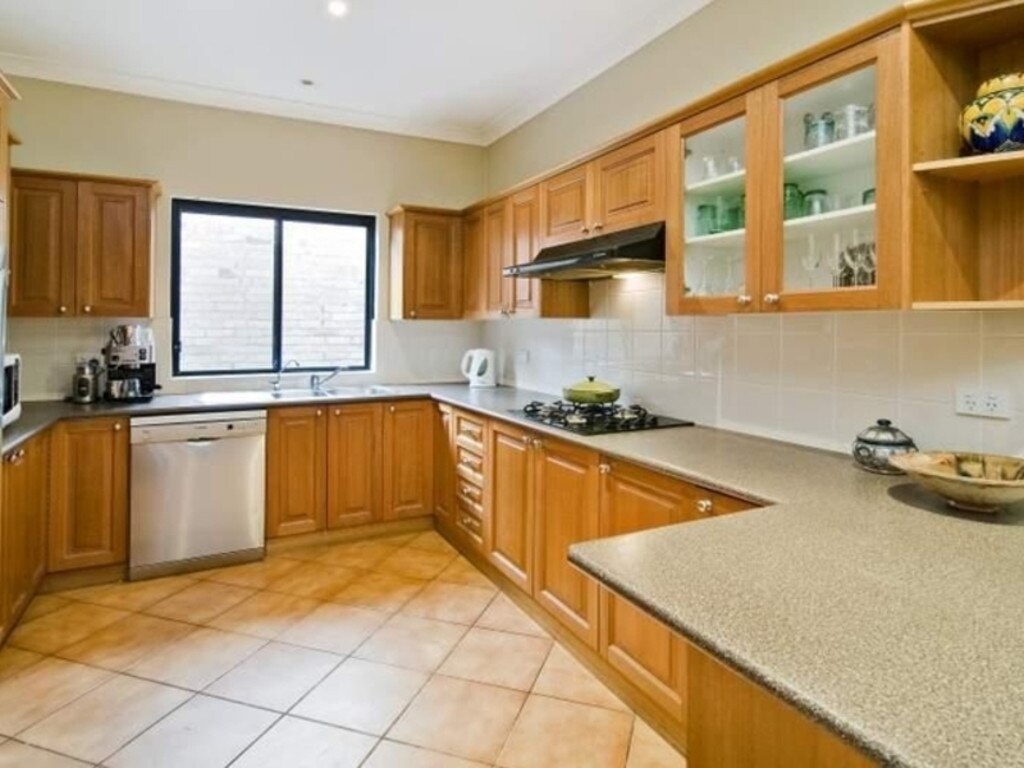
Before the renovation took place.
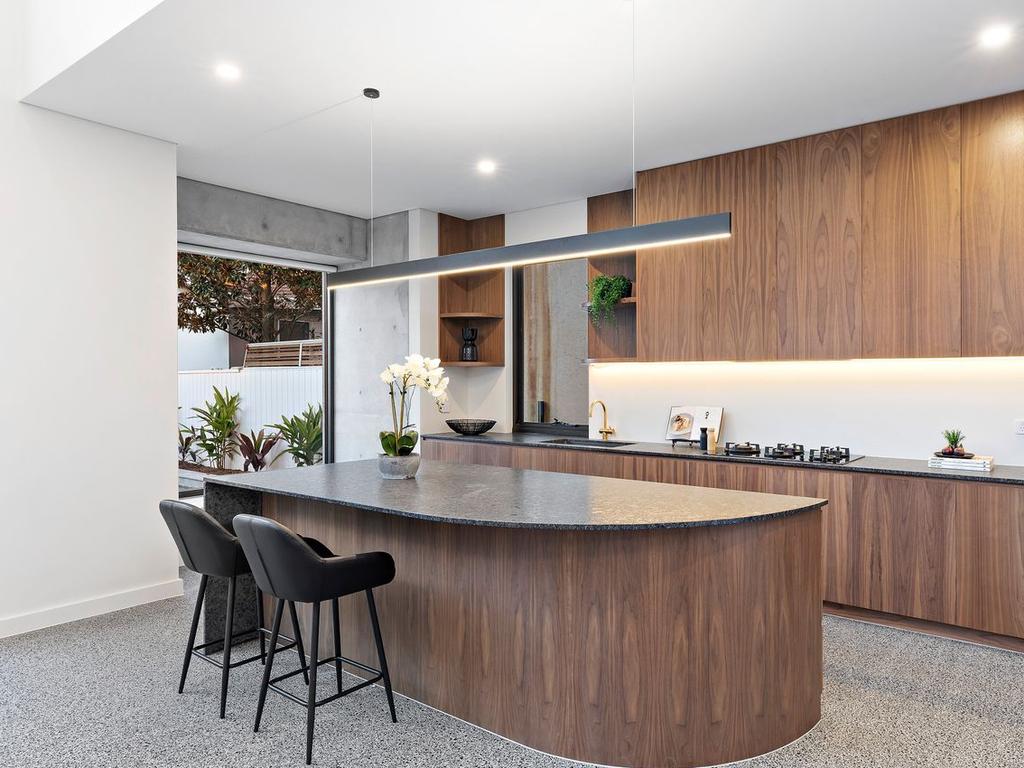
Now the kitchen is stylish and modern.
Outside is a swimming pool, a small backyard and a double garage. The garage also has a rooftop garden with some stunning views of the house and of the surrounding district.
Strong interest from aspirational buyers in the inner west, as well as those coming from the north shore and eastern suburbs are expected to take a shine to the Lilyfield home.
SIGN UP FOR THE LATEST NSW REAL ESTATE NEWSLETTER
The post Luxury Lilyfield property unrecognisable as it returns to market one year later appeared first on realestate.com.au.
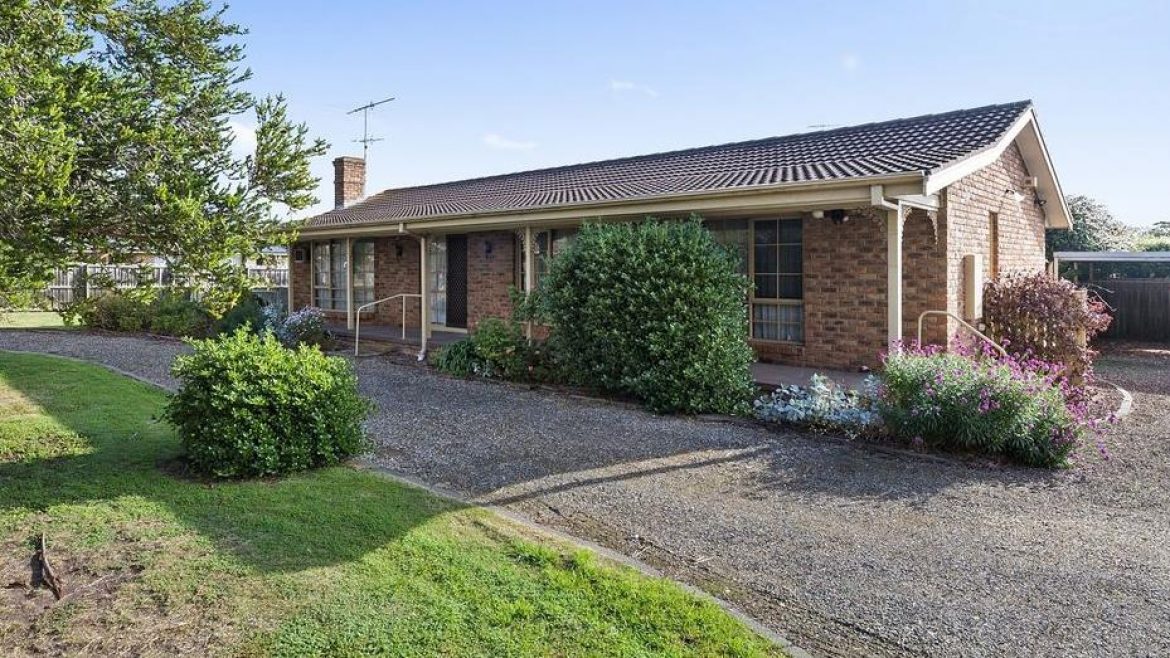
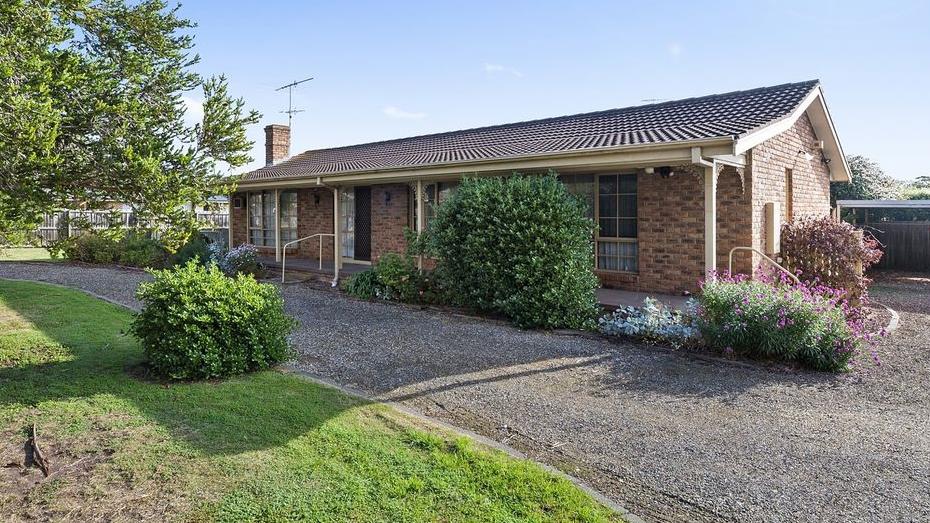
135 Grove Rd, Grovedale smashed its auction reserve on Saturday.
Future development potential drove fierce comptition for a corner Grovedale property which sold for $135,000 above reserve at auction on Saturday.
Five bidders — including two remote buyers locked down in Melbourne — fought for the chance unlock the value of the 1321sq m site at 135 Grove Road.
The three-bedroom house was snapped up for $715,000, selling under the hammer to a buyer on the ground.
RELATED:
Future Geelong growth areas identified
Hidden real estate gems in Geelong’s CBD
Top Geelong suburb’s of past 20 years
Newtown agent Jason Barnett said bidding opened at $560,000, with 30 bids fired from both online bidders and those on site.
Mr Barnett said he declared the property on the market at $580,000, within the quoted $550,000-$600,000 range.
“It was fact that the house was solid and liveable and they were able to rent it out,” he said.
“The appeal for the two highest bidders was the future subdivision potential.”
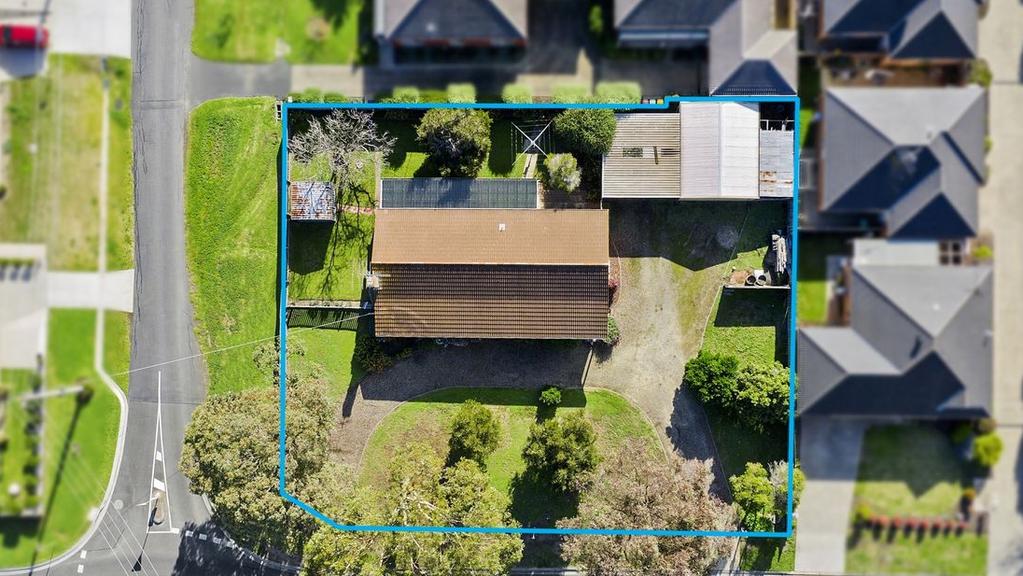
The corner site paves the way for subdivision, subject to council approval.
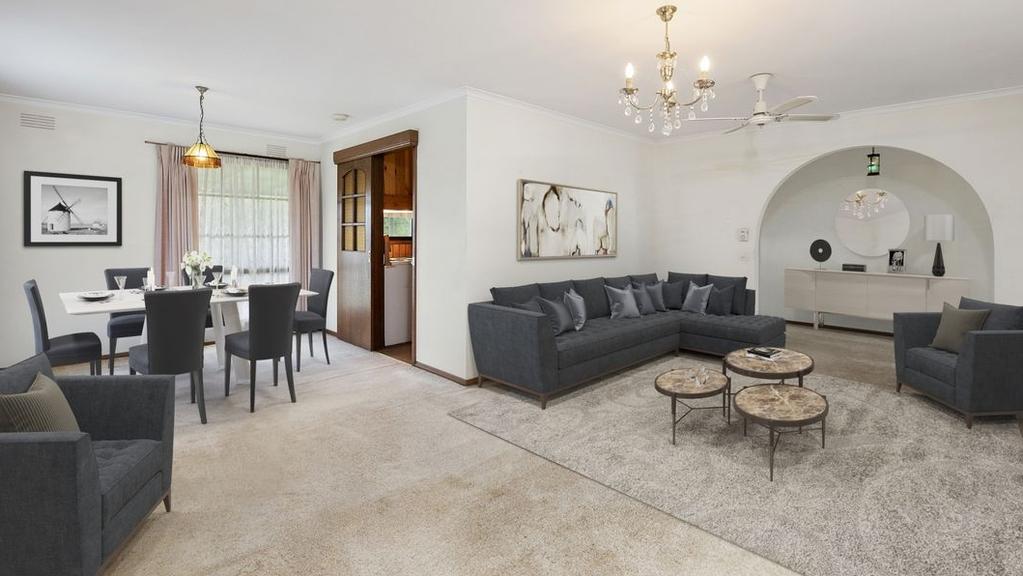
The house offers rental income in the meantime.
But he said the buyer acknowledged he may have to rethink his initial plans for the site after being push to the top of his price range.
The house, on the corner of Dennys Court, is surrounded by multi-unit developments.
Mr Barnett said the street was a good one, with Waurn Ponds Creek walking trails on its doorstep.
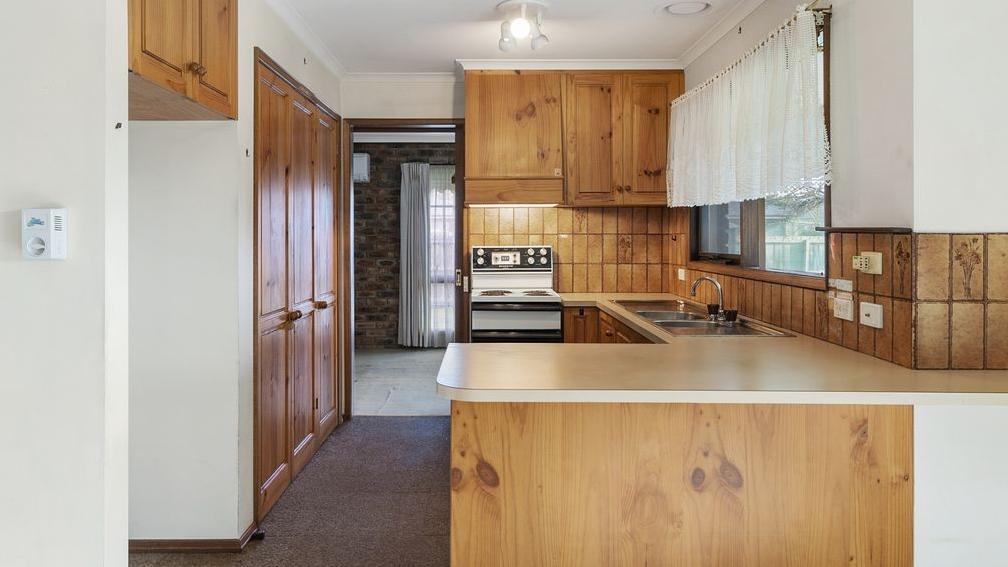
The kitchen overlooks an outdoor entertainment area.
The brick house offers an open-plan lounge/dining room, a central kitchen and second meals area that links to a covered patio.
The property also comes with a double garage and a double carport.
The post Grovedale corner block ripe for subdivision sparks bidding frenzy appeared first on realestate.com.au.
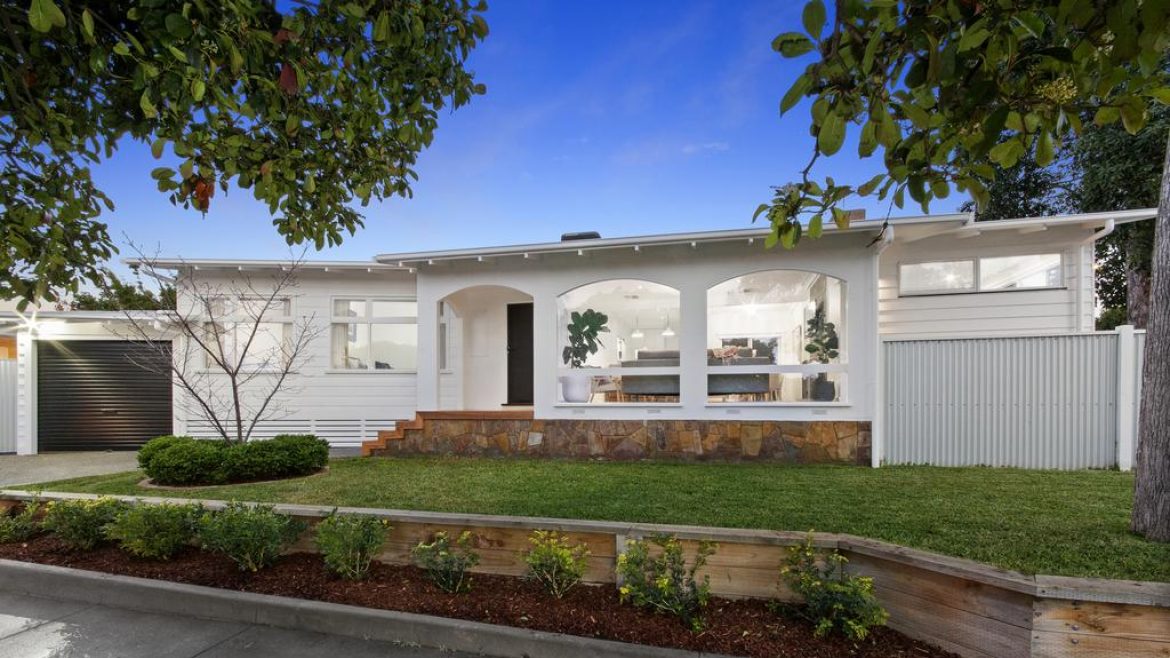
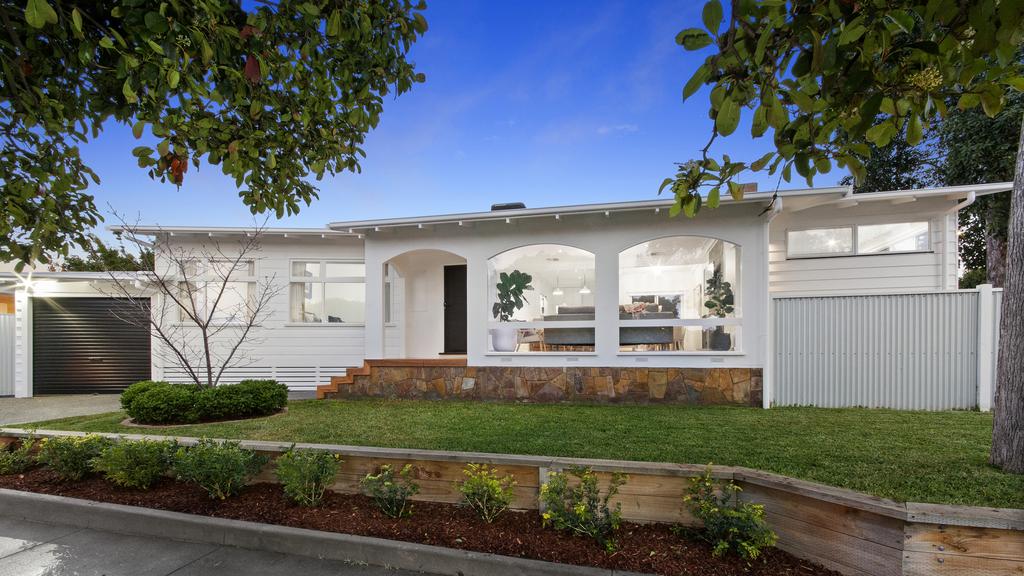
17 Brocka Ave, Belmont, goes to auction at 5.45pm on Wednesday.
Real estate agents have brought forward several auctions to Wednesday night to beat Stage 3 coronavirus restrictions that come in to force at midnight.
Three properties in Belmont and Highton will go under the hammer at in-person auctions this evening.
Under Stage 3 restrictions, auctions can only be conducted remotely — an option other agents have also chosen this weekend.
RELATED: Geelong value dips as regions show resilience
Geelong’s next property hot spots revealed
Top Geelong suburbs of past 20 years
Property inspections can only take place by private appointment under the rules.
However, it seems Melbourne buyers can no longer travel to Geelong to inspect a property under Stage 4 restrictions enforced in the capital city.
News Corp is seeking clarification from the state government on this point.
But buyers have already been turned around at police checkpoints while travelling to property inspections scheduled in Geelong this week.
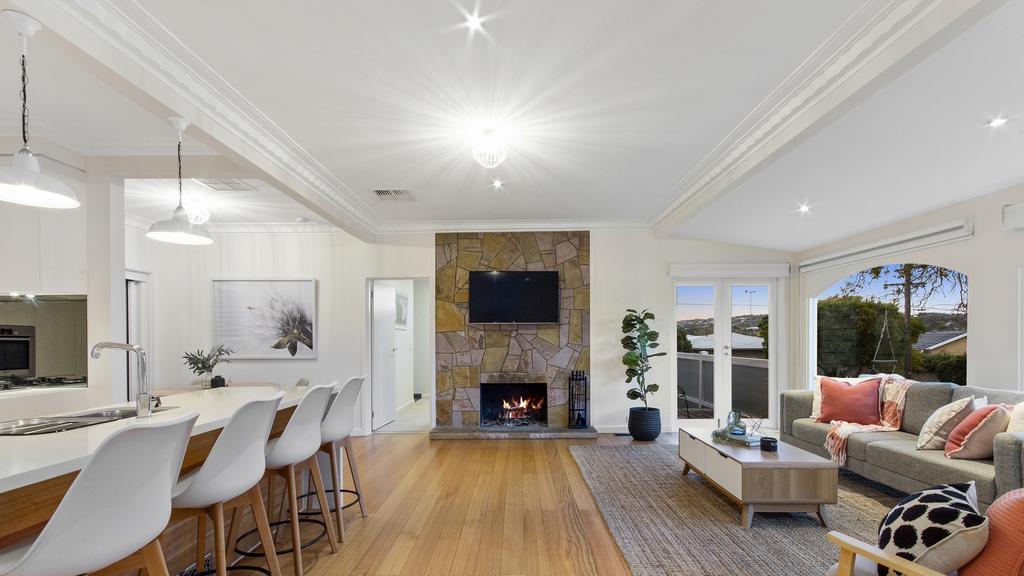
17 Brocka Ave, Belmont, goes to auction at 5.45pm on Wednesday.
Buxton, Highton agent Tony Moorfoot said auctions at 17 Brocka Ave, Belmont and 2 Desmond St, Highton, were both being auctioned on site at 5.45pm.
“We thought before the restrictions start, we can call the auctions on site,” Mr Moorfoot said.
“We can get the actual buyers together so we can still create the same conditions and ambience of the auction.”
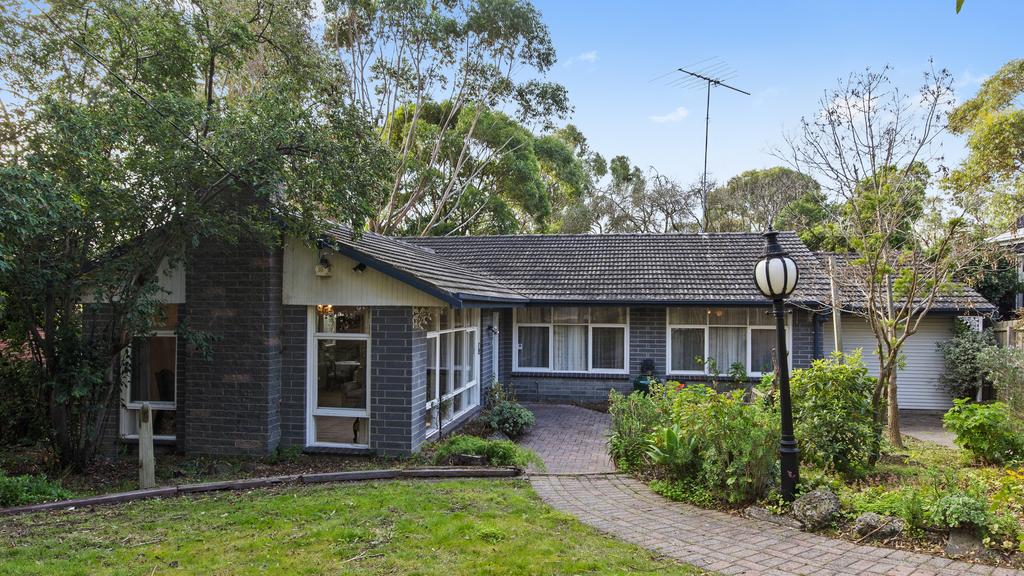
2 Desmond St, Highton, goes to auction at 5.45pm on Wednesday.
Buxton agent David Gray said five buyers had registered to bid for 17 Brocka Avenue.
He said one Melbourne party would have a Geelong-based parent bid on their behalf.
Barry Plant, Highton agent Matthew Constantine said bringing the auctions forward was a smart move.
Mr Constantine said 110 groups had been through the property at 10 Emerald Court, Belmont in three weeks. It goes to auction at 7pm.
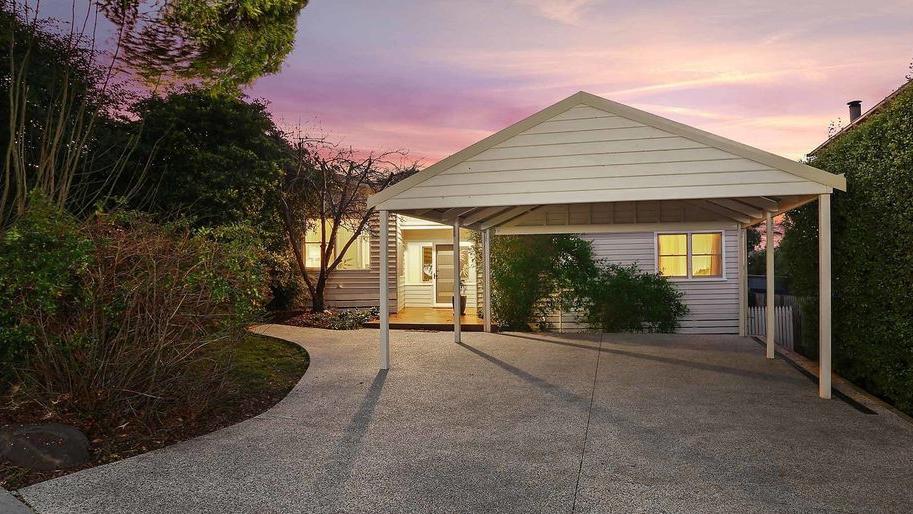
10 Emerald Court, Belmont, goes to auction on Wednesday at 7pm.
“It’s been immensely popular. I think it will be best for the buyers,” he said.
“They get a sense of the competition, it puts people at ease.”
“We thought before the restrictions start we can call with auction on site,” Mr Moorfoot said.
“We can get the actual buyers together so we can still create the same conditions and ambience of the auction.”
Other agents have moved scheduled auctions online this weekend.
Mr Moorfoot said vendors and agents would decide whether to convert campaigns already under way to a private sale or continue with an online auction.
The post Belmont, Highton auctions rushed to beat deadline for coronavirus stage 3 restrictions appeared first on realestate.com.au.
