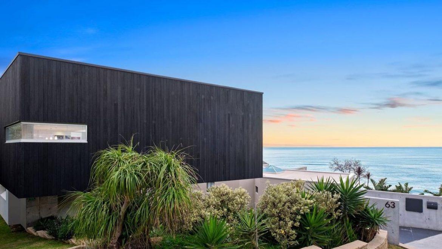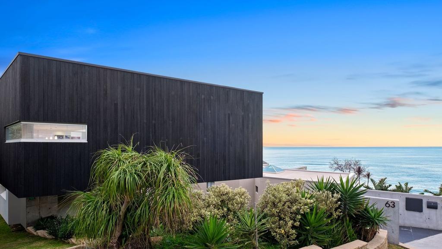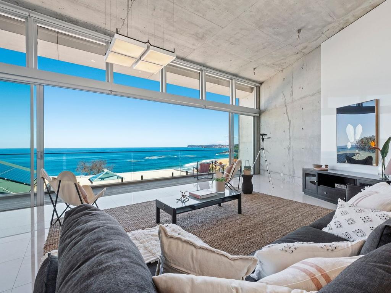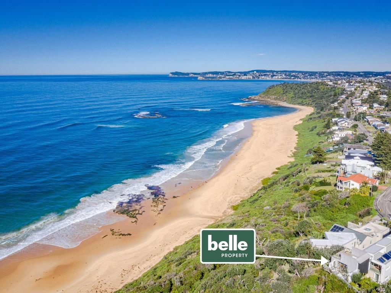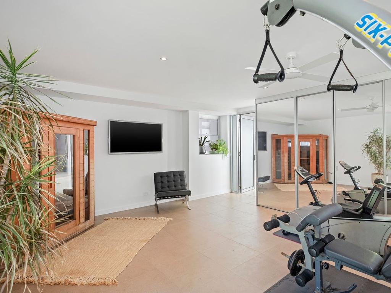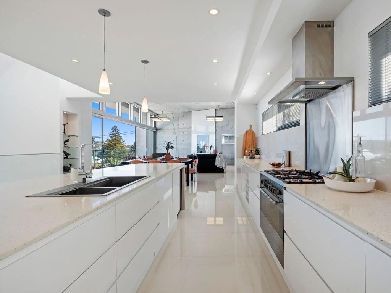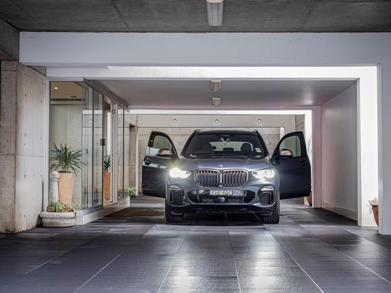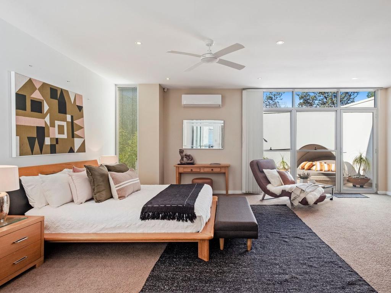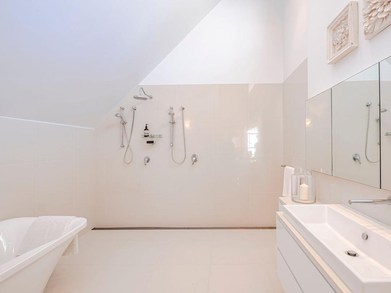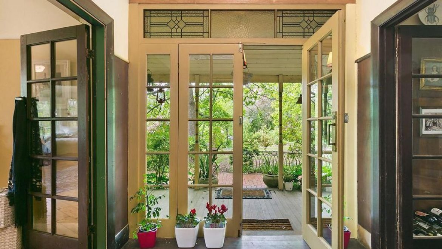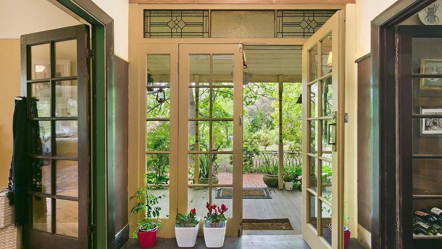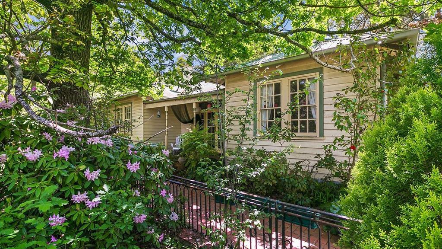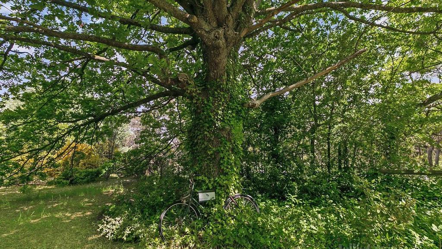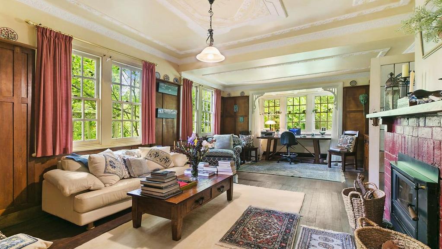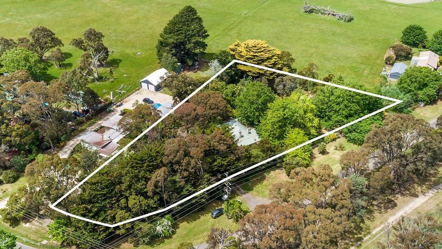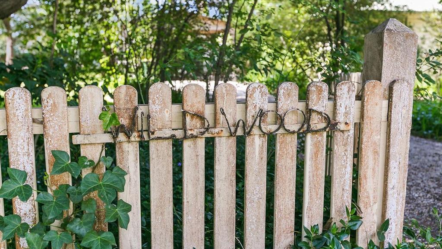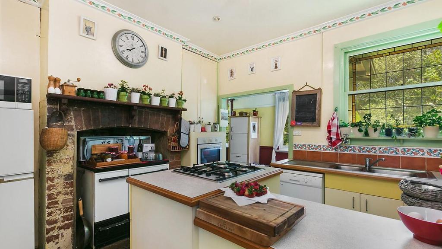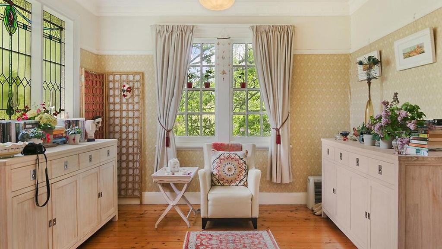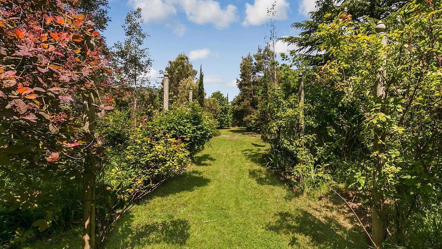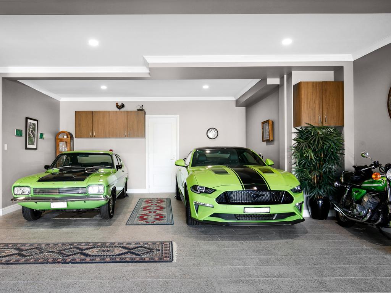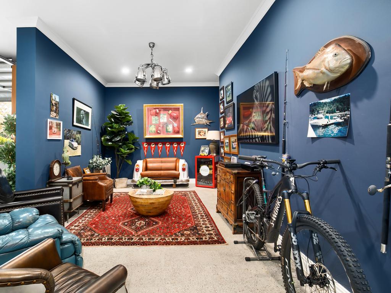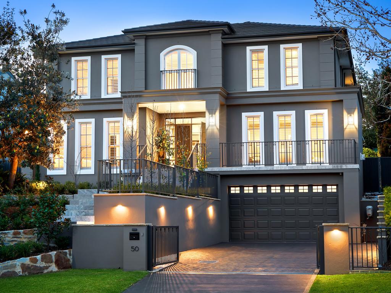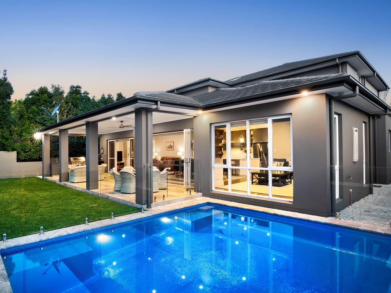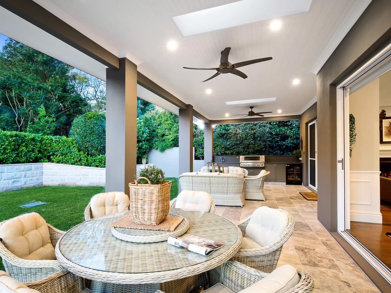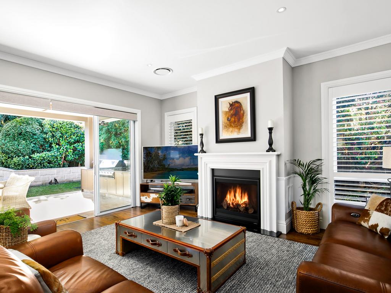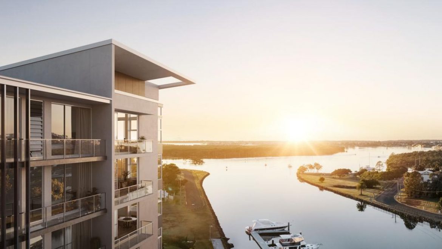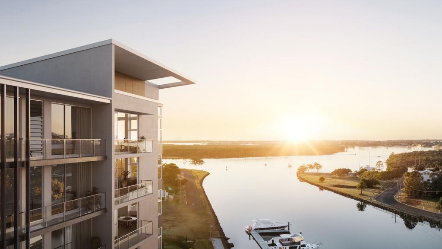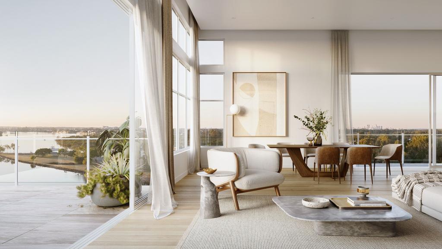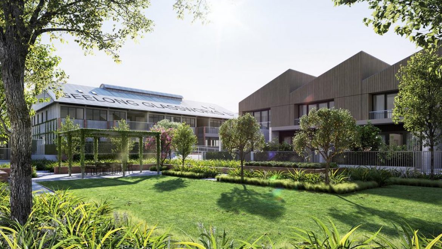
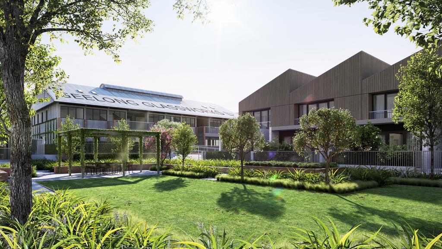
The former Geelong Glass Works will become an internal feature of The Bottleworks development in Fitzroy St, Geelong.
A residential development of Geelong’s Big Shed will unearth a historic factory building hidden from view for decades.
The former Geelong Glass Works operated in the 1920s on the Fitzroy Street site, before a range of businesses, including woolbrokers Dennys Lascelles Ltd expanded the warehouse that was ultimately used as a furniture store for several decades.
Hygge Property director Adam Davidson said The Bottleworks would create 33 architect-designed two-, three- and four-bedroom townhouses surrounding the heritage building.
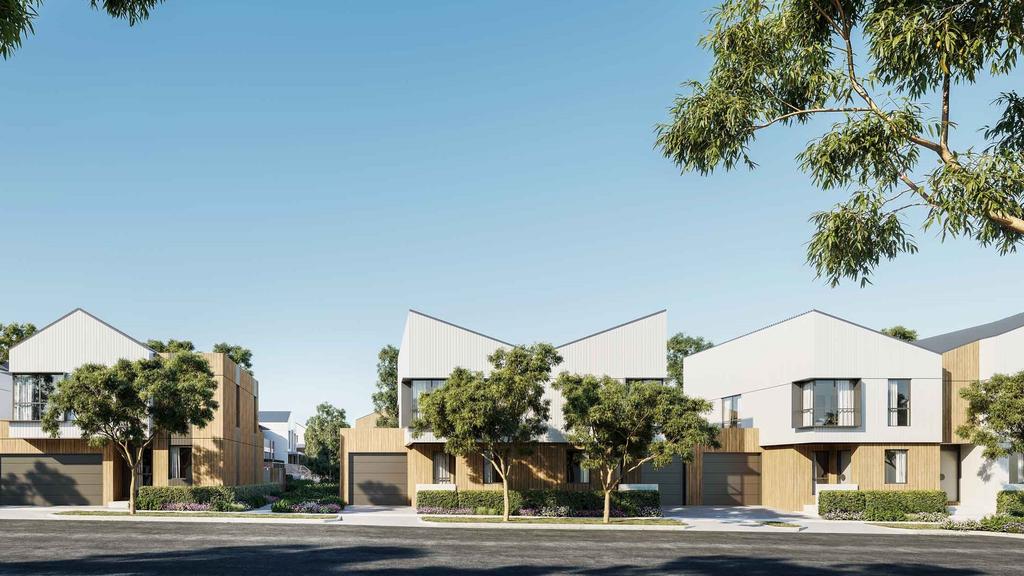
Artists renders show how the external facade would look on Fitzroy St at The Bottleworks development in Geelong.
RELATED: Geelong move pays off for house hunters
‘Dragon scale’ house sells in one week
Geelong waterfront house smashes reserve by $365K
Chamberlain Architects worked closely with Hygge Property, Niche Planning Studios and City of Greater Geelong to create the site’s masterplan that involves restoring the two-storey warehouse.
It will be revealed at the heart of a central garden area that will be a focal point for the surrounding two-storey townhouses.
Once restored, it will be converted to provide seven apartments.
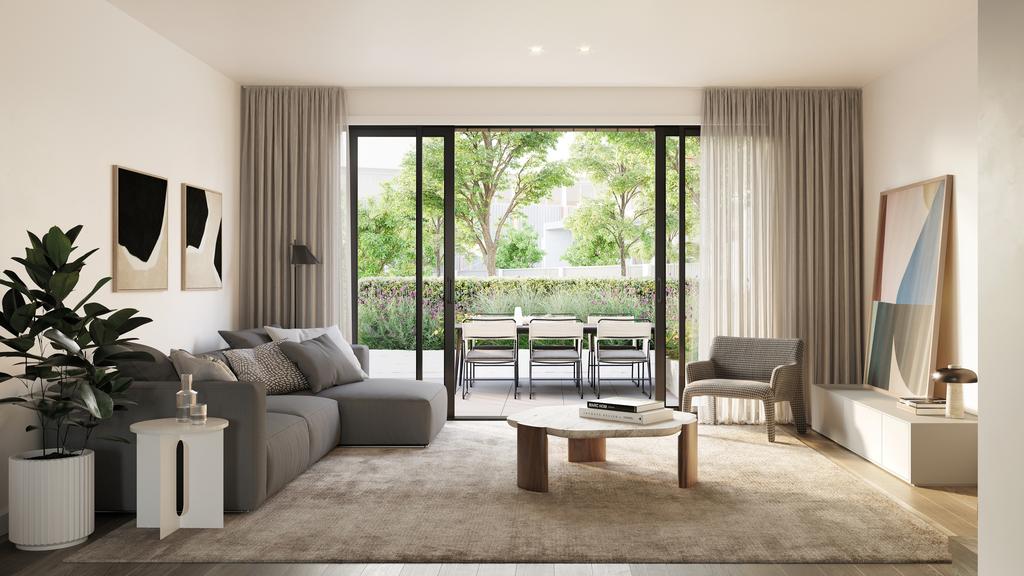
Internal renders show a living area in The Bottleworks development at Geelong.
The surrounding warehouse will be demolished, but the skillion roofs, colours and building form of the two-storey townhouses will echo the history of the site, Mr Davidson said.
“If we had been able to flatten the site and put houses and streets right through it more tightly, it just wouldn’t have been as appealing,” he said.
“In some ways the heritage building is a constraint, but it is also a blessing.
“That design ensures that all the future residents can have views towards the heritage building. “There is a footpath that goes right through the site that will be open to the public as well.”
Two-bedroom homes will be available from $589,000, up to $809,000 for a four-bedroom townhouse.
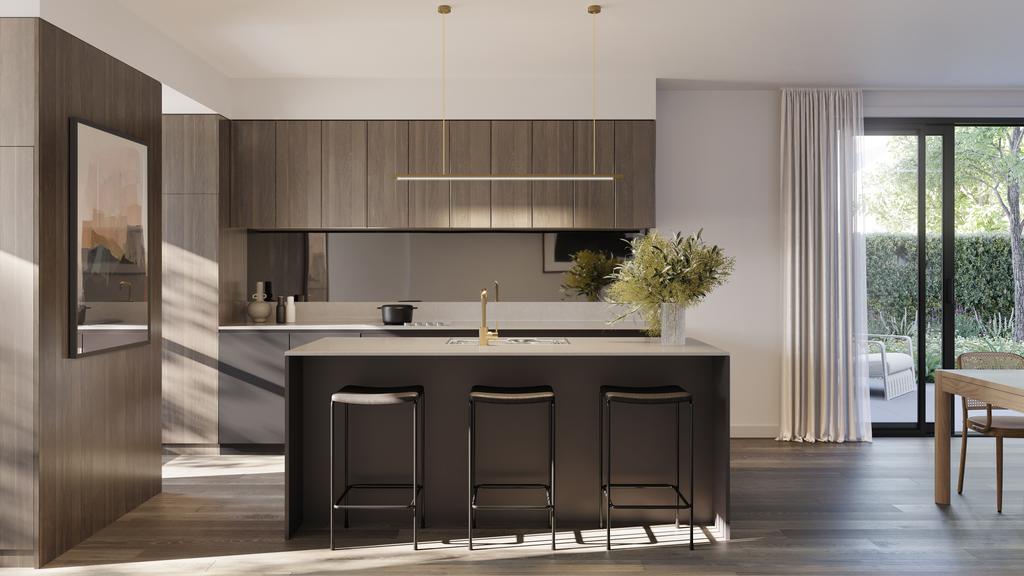
Internal artists renders show a kitchen in The Bottleworks development in Geelong.
Interior designs will reflect the industrial past will have engineered timber floors and brushed brass tapware.
Mr Davidson said he expected the project would attract professionals and second-home buyers who would enjoy the position close to South Geelong train station, central Geelong and Little Creatures brewery.
“This is one of the lat sites in central Geelong surrounded by existing homes and infrastructure, so we’re very pleased to deliver a project that is deserving of the setting,” he said.
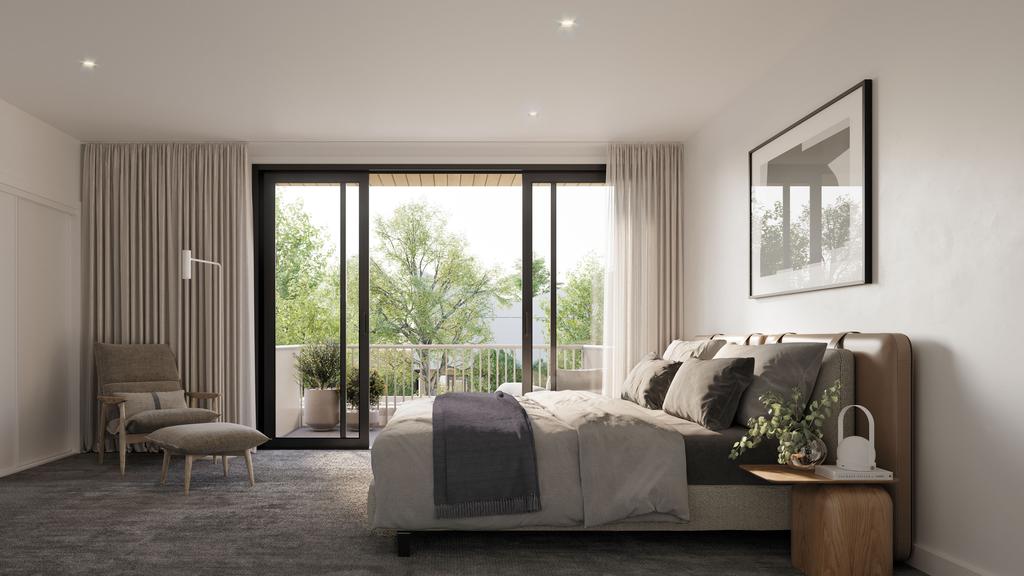
Artists renders showing a bedroom in The Bottleworks development in Geelong.
“Part of what makes The Bottleworks special is we only have two-storey dwellings.
“We didn’t do any three-storey homes — even the apartments are within an existing two-storey building — and that was because we wanted to try and make it more family oriented.
“That’s where the market is slightly different, they have a little but more money but want something more customised and boutique designed homes and can still get into the centre of town but equally can walk over to Little Creatures as well.”
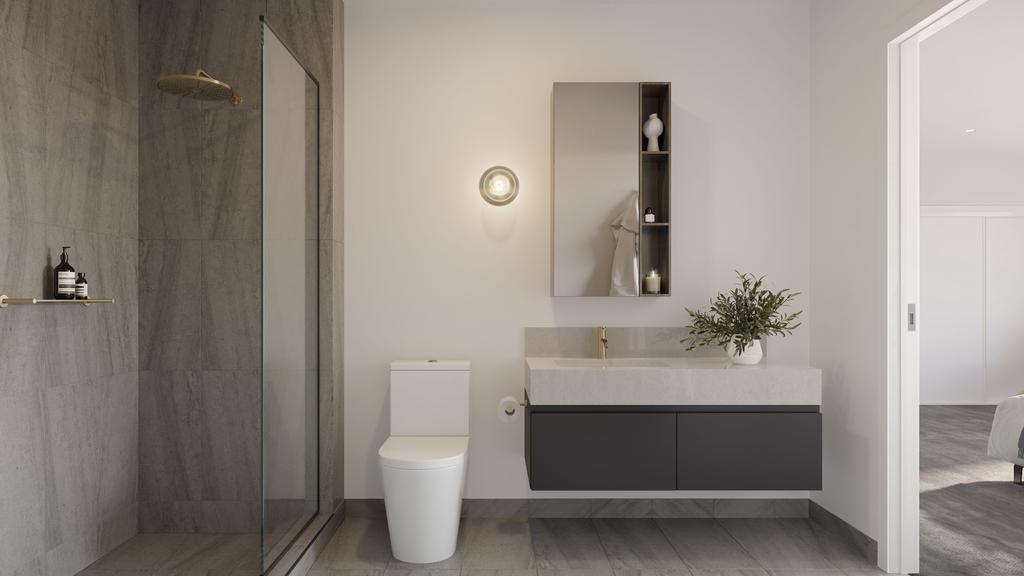
Internal renders of The Bottleworks development in Geelong showing a bathroom.
Work is scheduled to start on the site later this year.
Glenvill Homes has been appointed to build the new homes. Construction is scheduled to finish mid-2022.
MORE NEWS: Terrific transformation of Ocean Grove beauty
Alistair Knox mud-brick house sells at Anakie bush haven
Farmland rezoned for houses listed for sale
The post The Bottleworks: Heritage factory conversion to take centre stage in Geelong’s Big Shed redevelopment appeared first on realestate.com.au.

