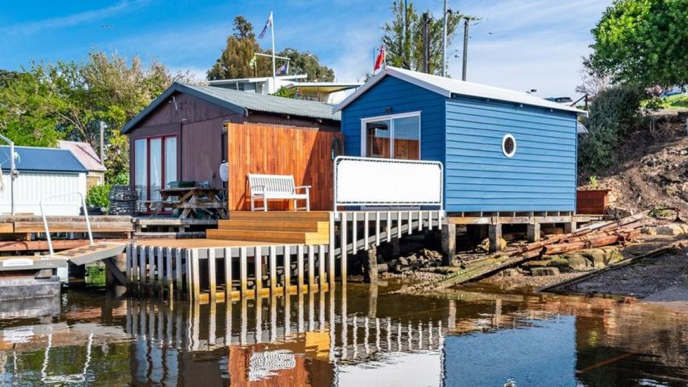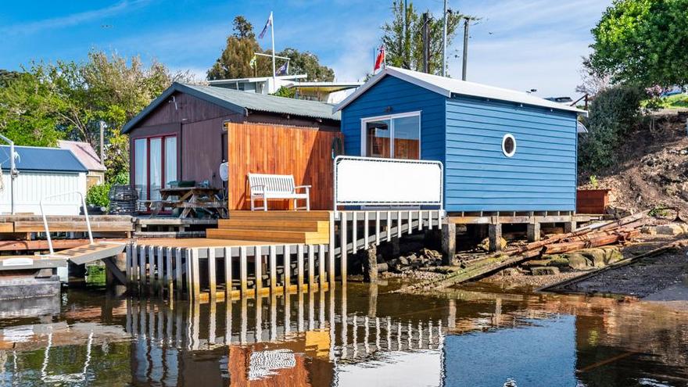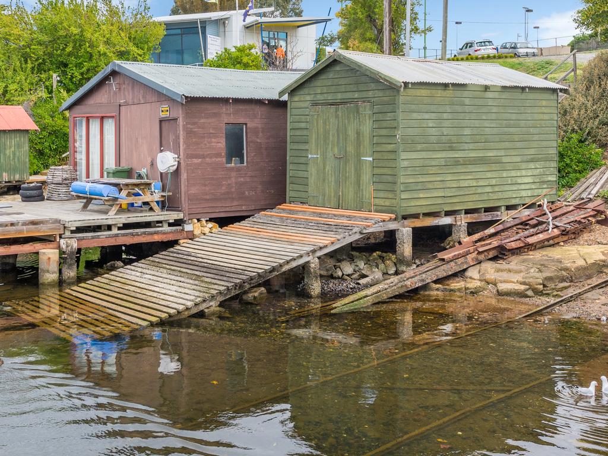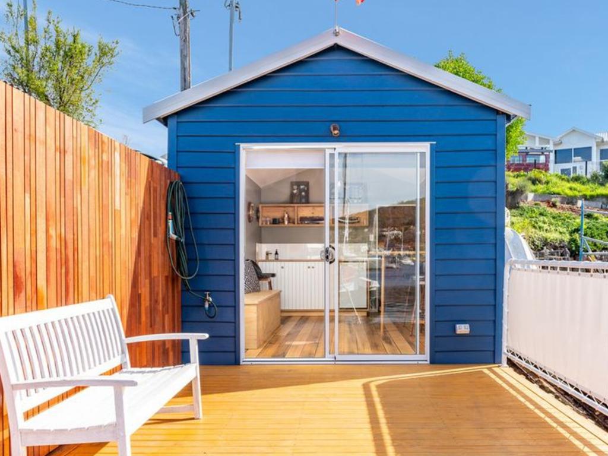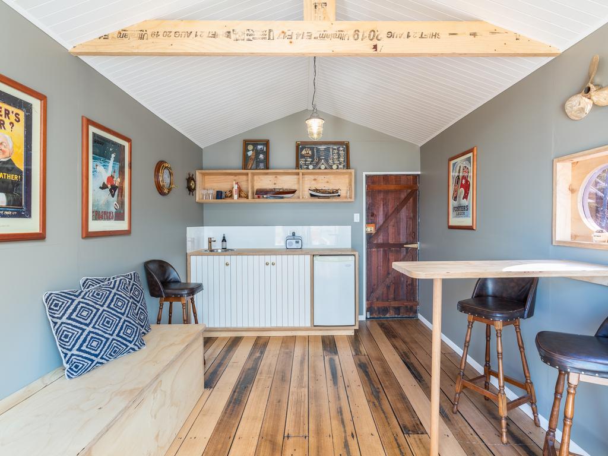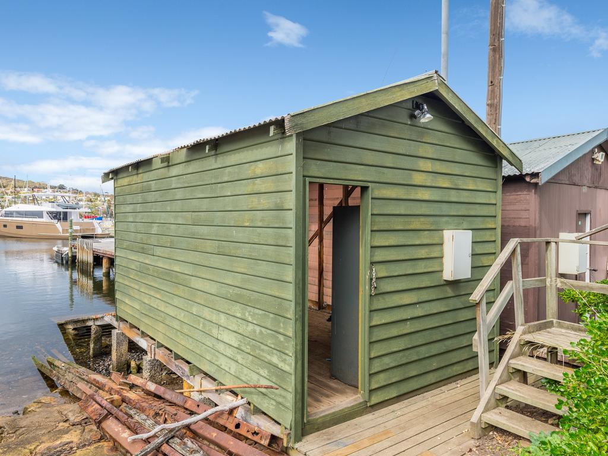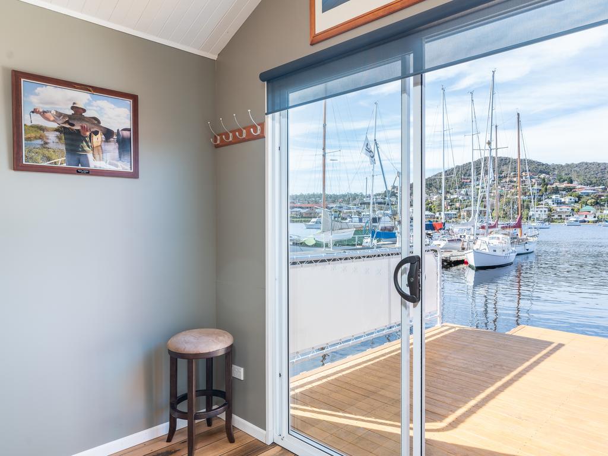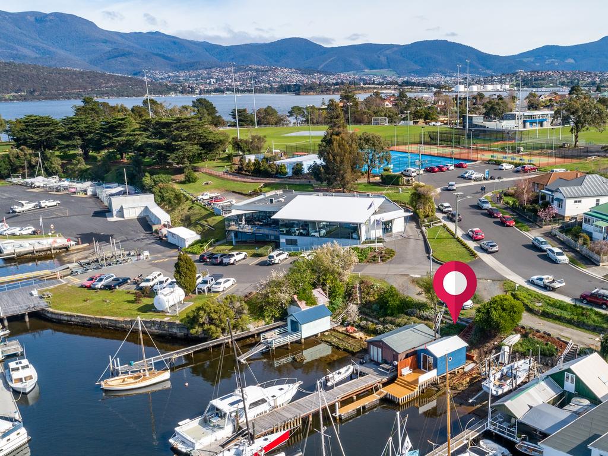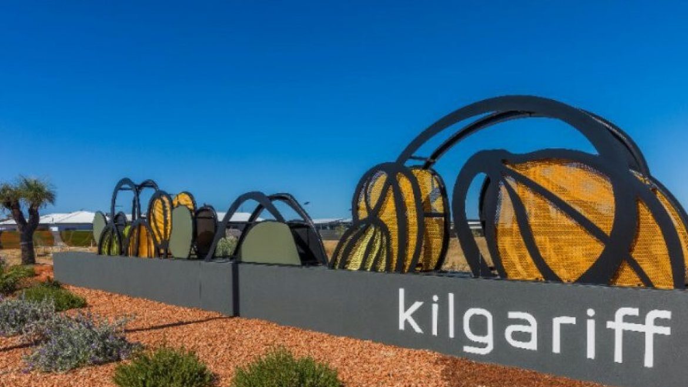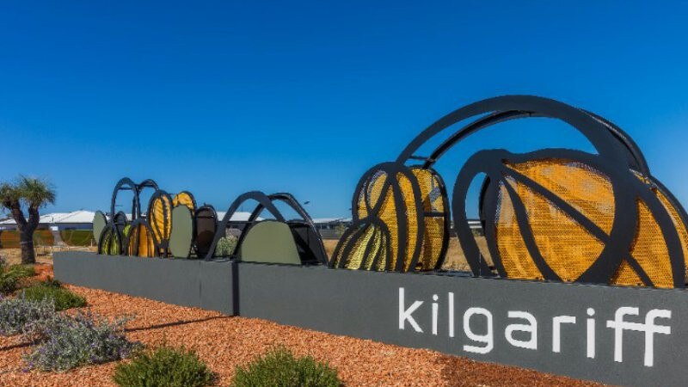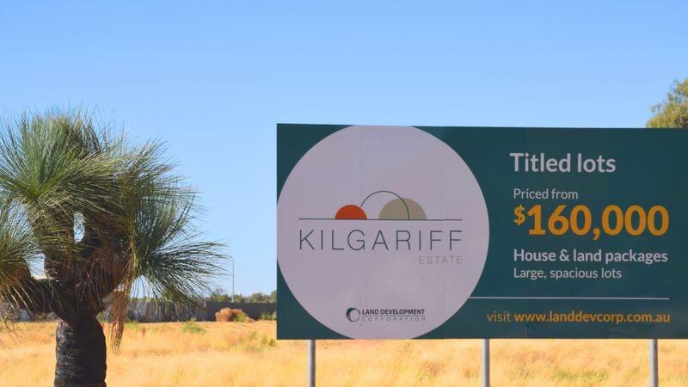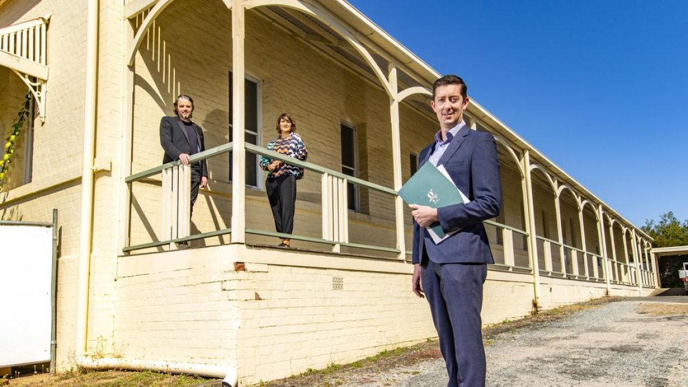
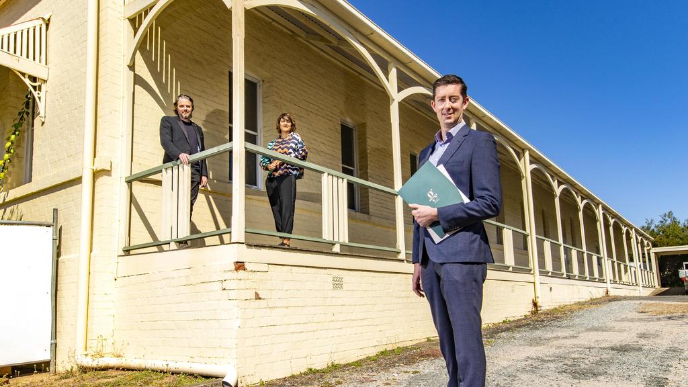
The development and design team behind Wooloowin’s first masterplanned community: Jeff Brown, Farzana Gujarati and Peter Starr (front). Picture: Richard Walker
Brisbane’s newest masterplanned inner city community will go ahead at the site of a historic convent after nuns agreed to hand it over to developers.
One of the founding fathers of architecture in Brisbane will have his work incorporated into the new masterplanned community – the first of its kind in the inner northern suburb of Wooloowin.
Greville is a 3.6 hectare, 280-home development that has been five years in the planning after a negotiated sale between Cedar Woods Properties and the Catholic Sisters of Mercy, who have owned the elevated site, 5km north of Brisbane CBD, since the 1880s.
Climber sells home, honours memory of ‘soulmate’ lost in tragedy
$2 billion development for the Bundaberg region
Grand renovation for 100-year-old Queenslander
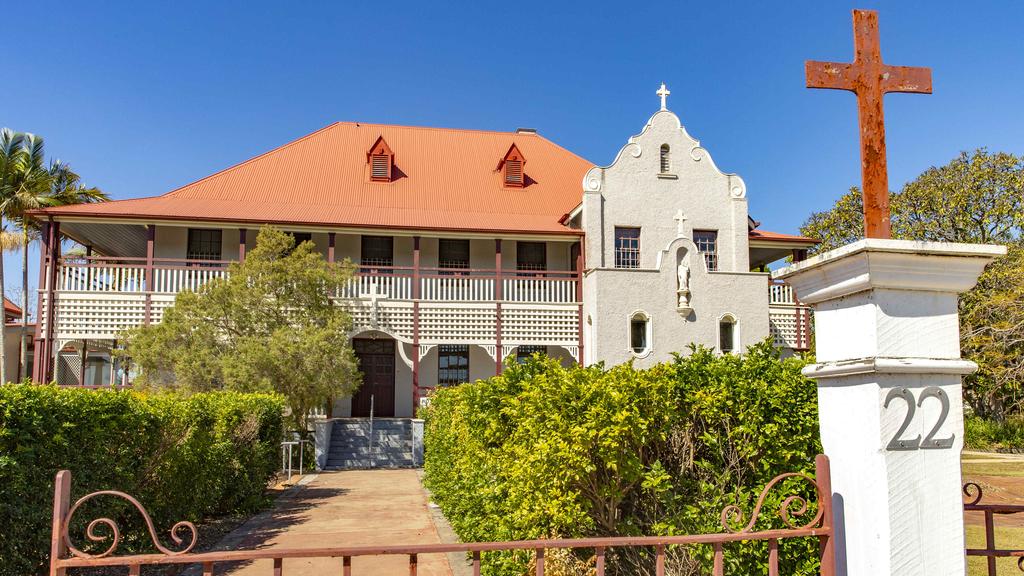
The Holy Cross Convent in Wooloowin is also part of the masterplanned community. It was designed by Hall and Dods architects in 1912. Picture: Richard Walker
At its heart is a heritage-listed laundry that was designed by the most prolific government architect in Queensland, Francis Drummond Greville Stanley, who also designed the General Post Office (GPO) and was the first president of the Queensland Institute of Architects in 1888.
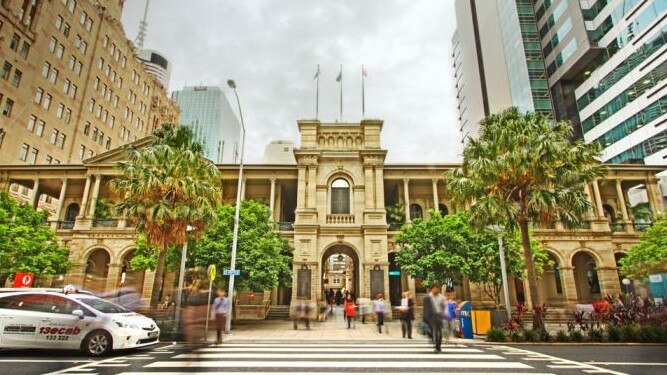
The General Post Office (GPO) in Brisbane.
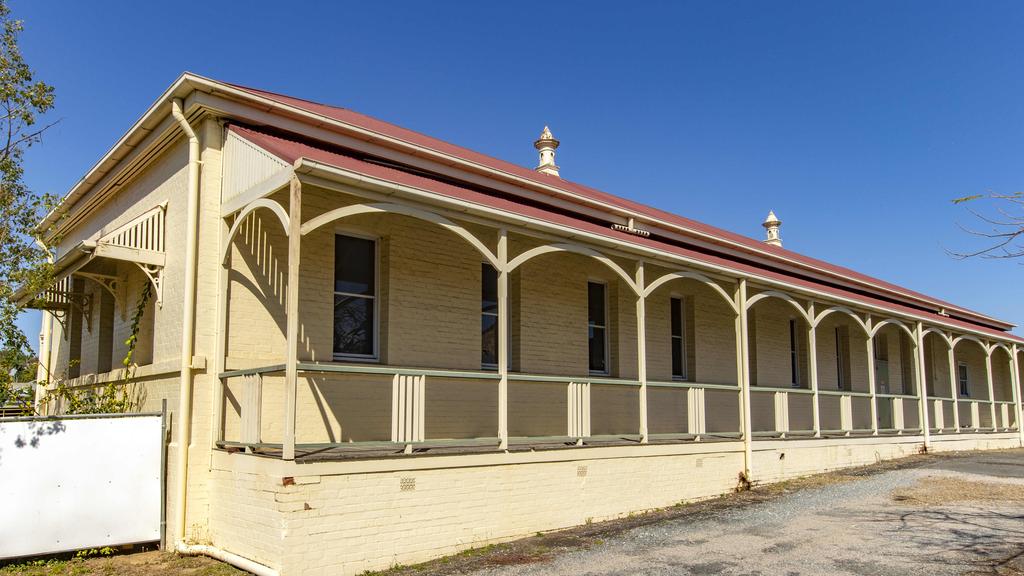
The Holy Cross Laundry House at Wooloowin. Picture: Richard Walker
The community has been named in his honour and three of the apartment buildings will be named Francis, Drummond and Stanley.
“Back in the day, these industrial buildings were made with care, crafted by architects,” RotheLowman Architects principal Jeff Brown said.
“They were seen as important parts of the infrastructure of the city and were therefore given the care and the love to become impressive works of architecture, which I have always loved. They are so well thought out and tell the story of the city in a way.”
RotheLowman Architects has designed the new masterplanned community of 84 terrace homes and 189 apartments and will convert the laundry into seven residential apartments on the edge of a 4000 sqm community park within the development.
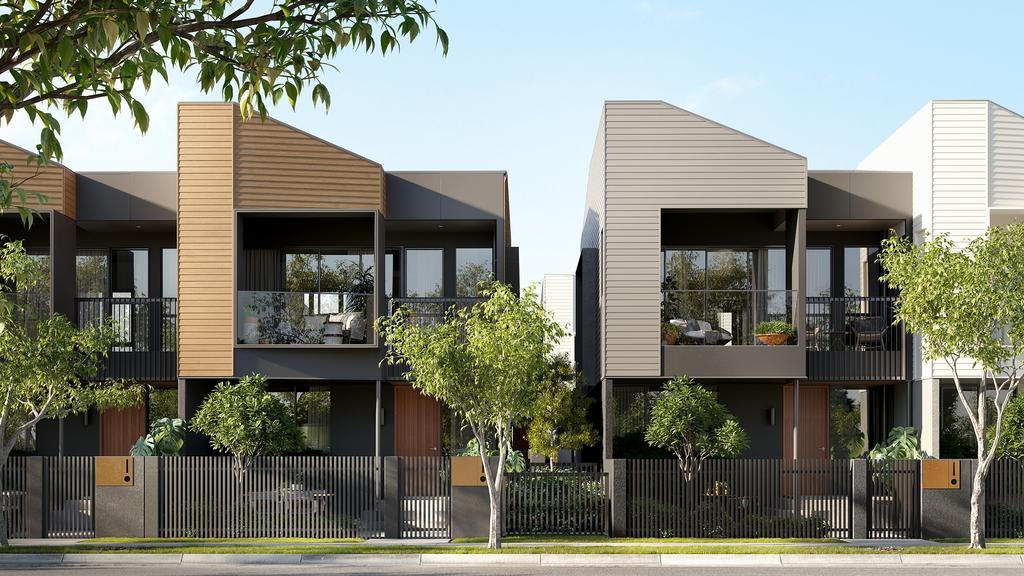
The RotheLowman designed terrace homes planned for Greville Wooloowin.
The residential reuse of what was one of the largest commercial laundries in Brisbane will lead to the original building being turned into generous living areas with 4m-high ceilings. A modern two-storey addition will be added behind, which will house the garage, laundry and upstairs bedrooms.
Between the two buildings will be a bridge to allow for private courtyards between the old and the new sections.
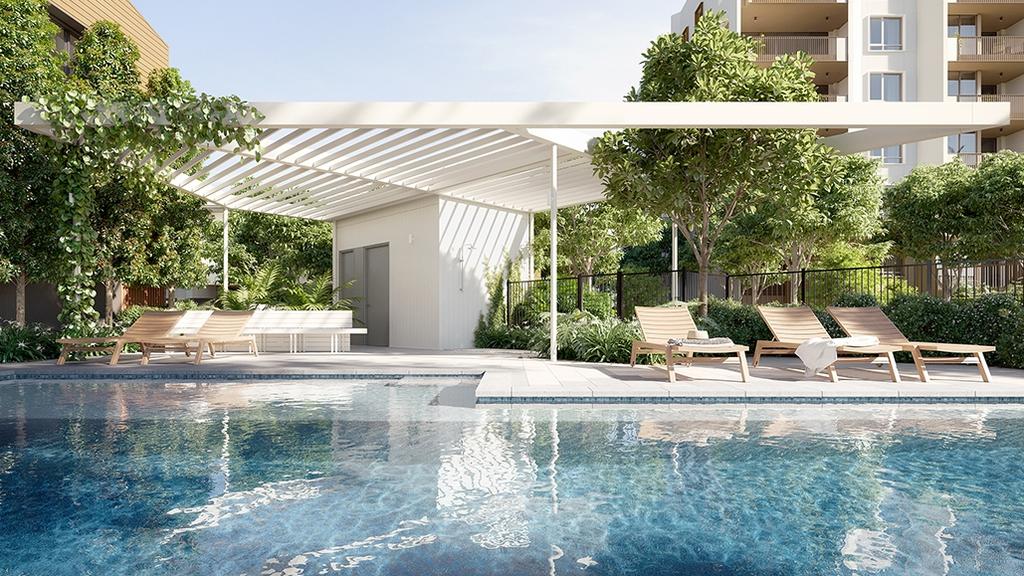
Green space and the pool area planned for Greville Wooloowin.
“We’re making sure we’re not taking away the storytelling or the narrative of the site,” Mr Brown said. “The modern additions pay homage to the scale of those buildings, we haven’t tried to break it up into little houses.”
An original convent that is next to the Holy Cross Catholic Primary School facing Morris Street, will be adapted for community use.
Cedar Creek Properties senior development manager Peter Starr said the $180 million community would keep the ‘garden’ feel that Wooloowin is known for and will be sympathetic to the Queenslander style of surrounding homes, but the new homes would be grounded in a contemporary design.
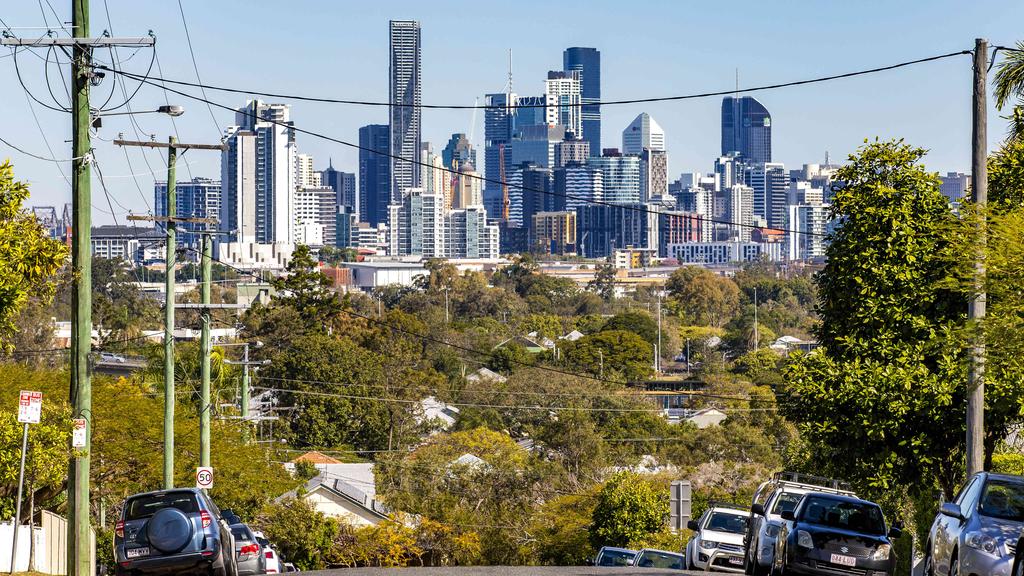
View of Brisbane city from Morris Street in front of Greville, Wooloowin. Picture: Richard Walker
“All our terrace homes have an optimal north-south orientation, meaning they are designed to enjoy abundant natural light and breezes, with our first release in an elevated enclave, meaning some also enjoy city skyline views,” Mr Starr said.
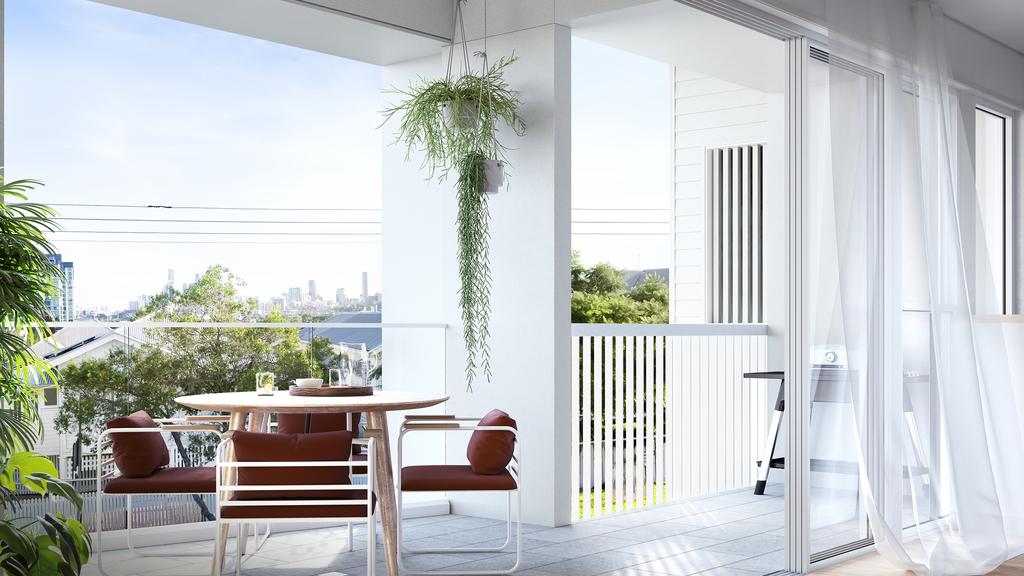
City glimpses from Greville Wooloowin.
“We have created four different floor plans so there is a design to suit people at all stages of life – whether they are downsizers looking to have their master bedroom and living on one level, or younger purchasers wanting their bedrooms separated.”
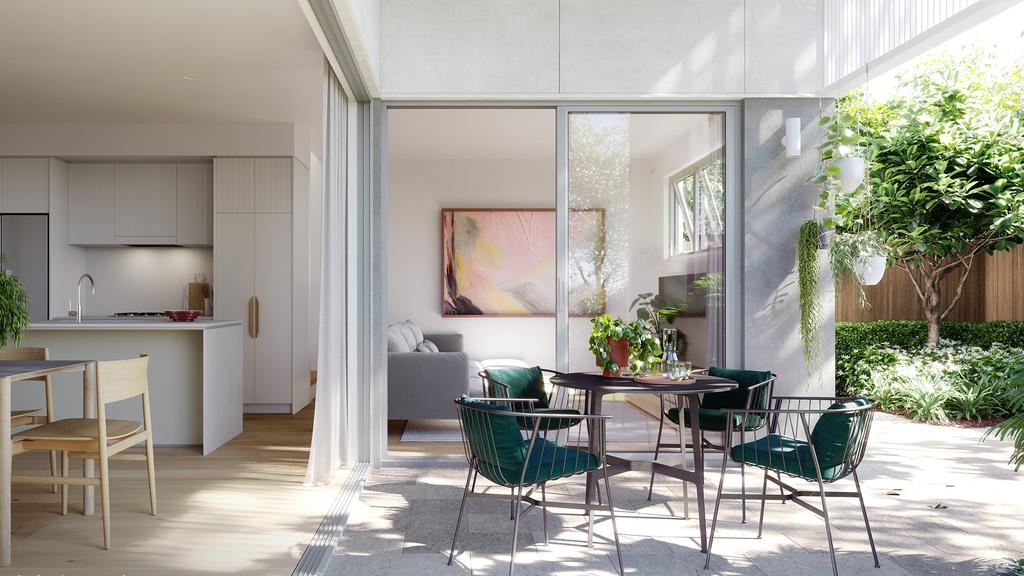
The Greville courtyards will include lots of green space.
There are generous landscaped courtyards, and open-plan living that integrates with either a courtyard or balcony, creating light-filled indoor-outdoor living and entertaining.
Civil construction will begin this season and the first 12 town homes will begin construction in autumn or winter of 2021. The development is expected to take five years to complete.
FDG Stanley’s Brisbane legacy
1872: General Post Office, 261 Queen Street
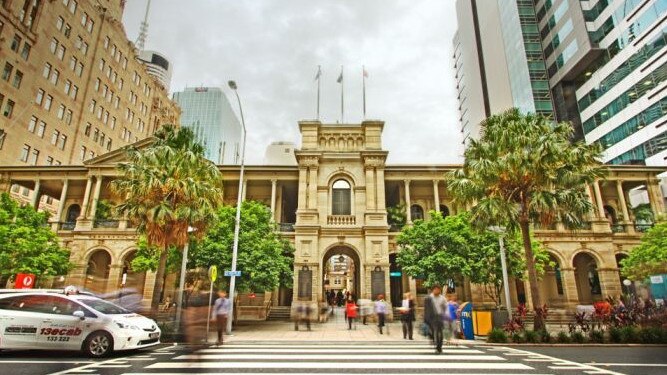
General Post Office (GPO) in Brisbane.
1873: Roma Street railway station

Roma Street Railway Station. Picture courtesy of George Washington Wilson Collection of Photographs, Aberdeen University Library.
1876: Holy Trinity Church, 141 Brookes St, Fortitude Valley
1879: The Port Office, 39 Edward Street
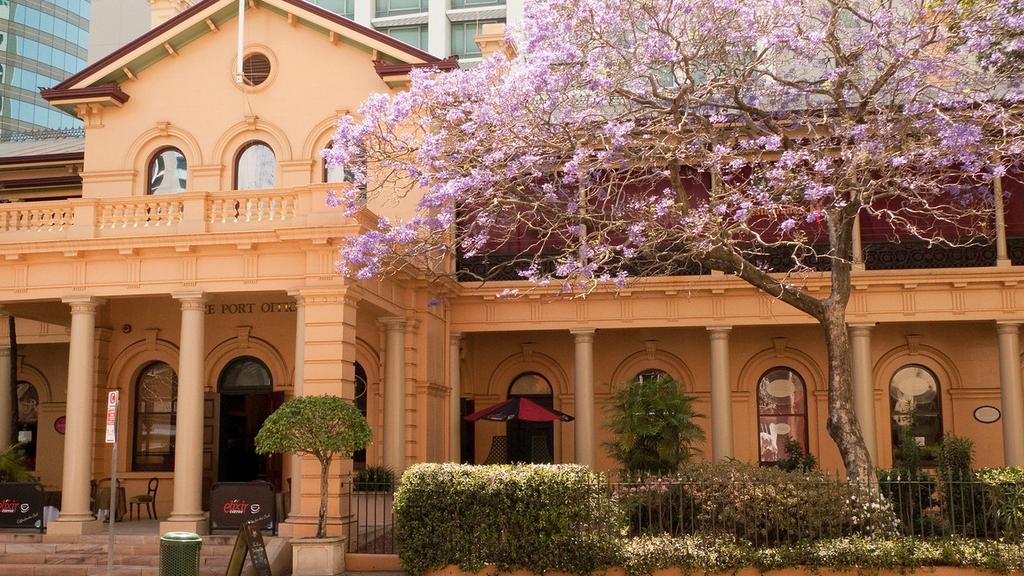
The Port Office, Brisbane.
Early 1880s: All Hallows’ St Ann’s Industrial School
1881: National Australia Bank, 308 Queen Street
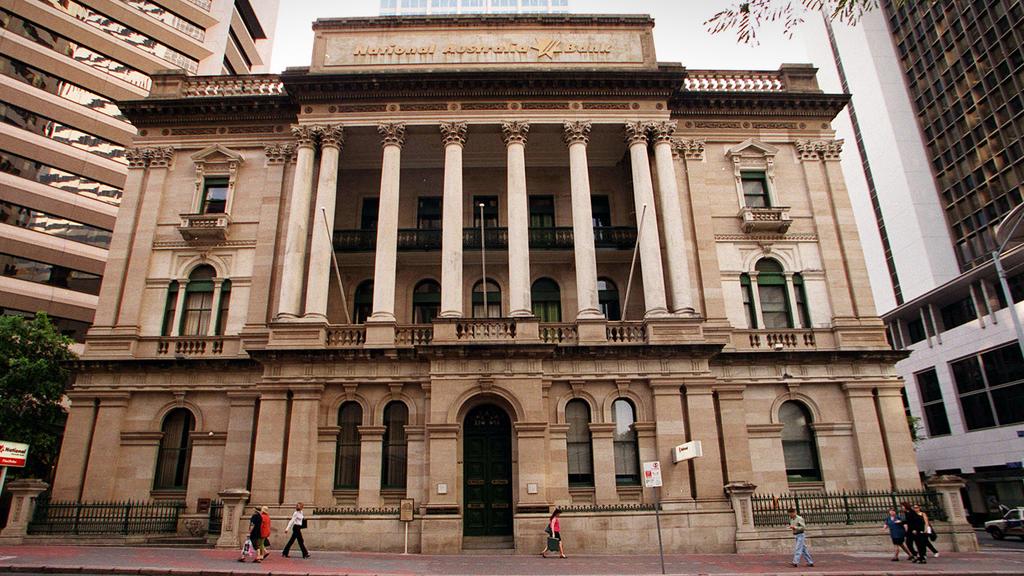
National Australia Bank (NAB) headquarters. Picture Derek Moore
1882: The Queensland Club, 19 George Street
1887: St Paul’s Presbyterian Church, 43 St Paul’s Terrace, Spring Hill
1889: Tighnabruaich villa, 203 Clarence Road, Indooroopilly
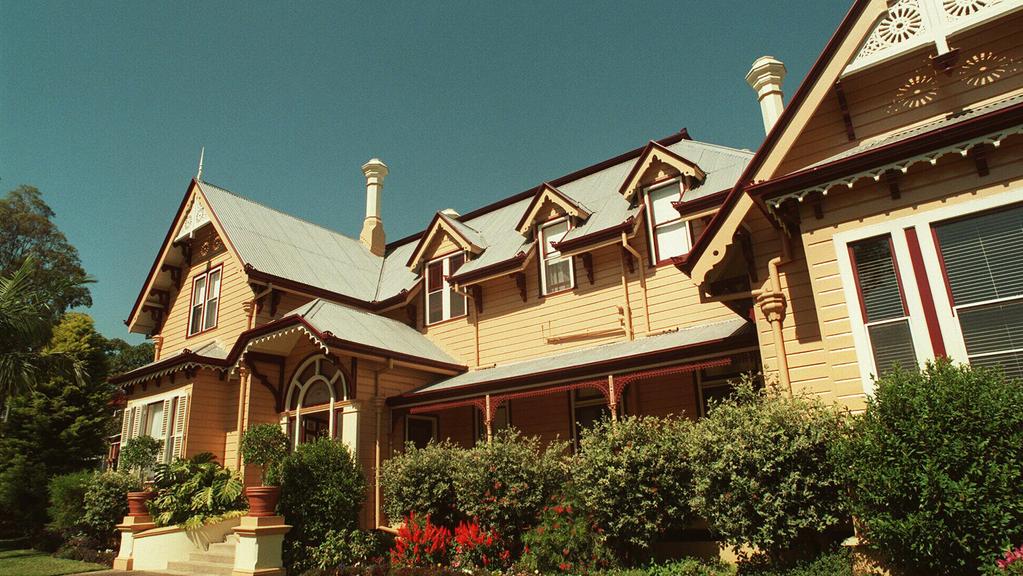
Tighnabruaich at Indooroopilly.
1889: Sisters of Mercy Holy Cross Laundry House, Morris Street, Wooloowin
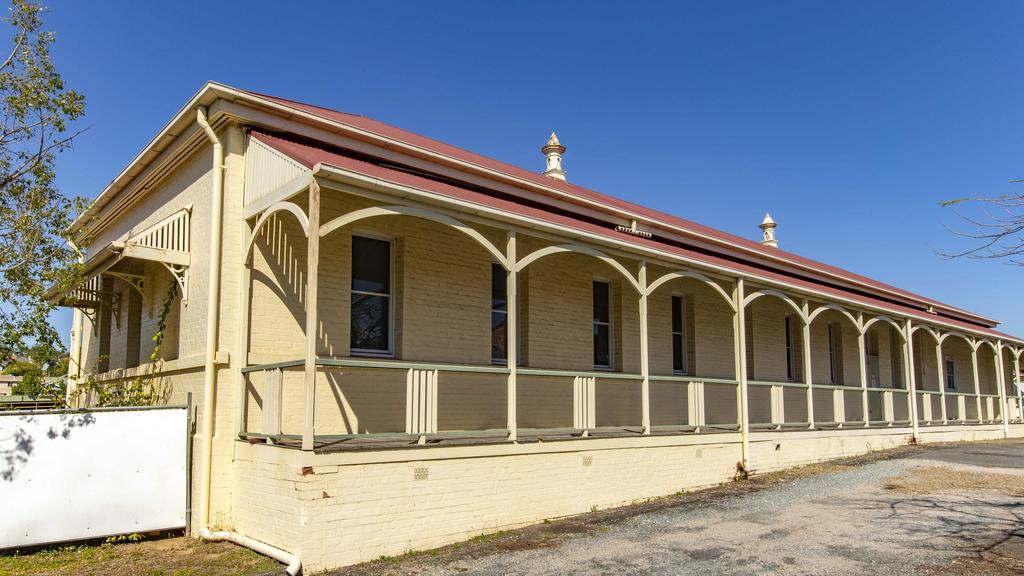
The Holy Cross Laundry House at Wooloowin. Picture: Richard Walker
The post Sisters of Mercy hand historic Brisbane laundry to developers appeared first on realestate.com.au.

