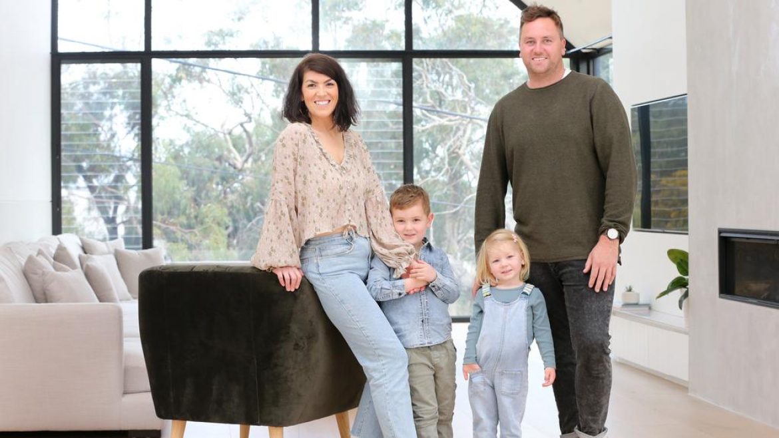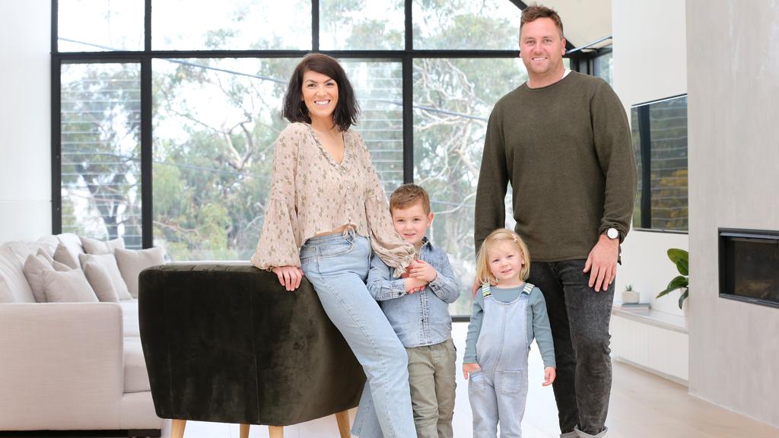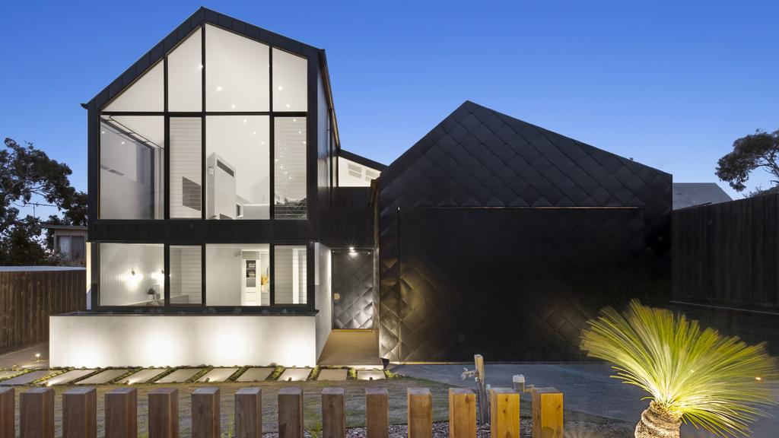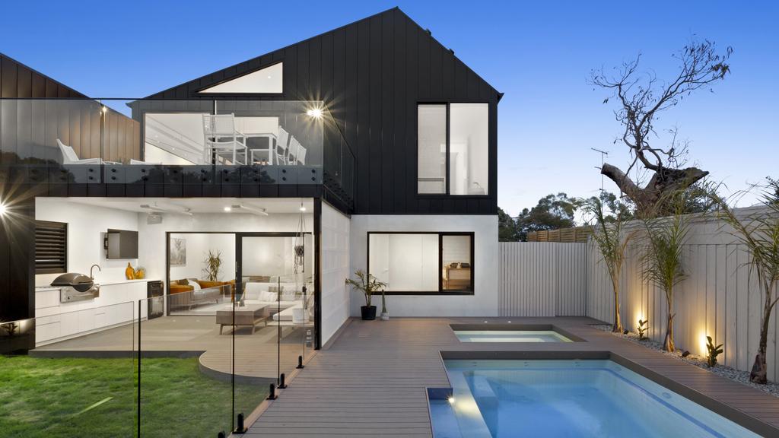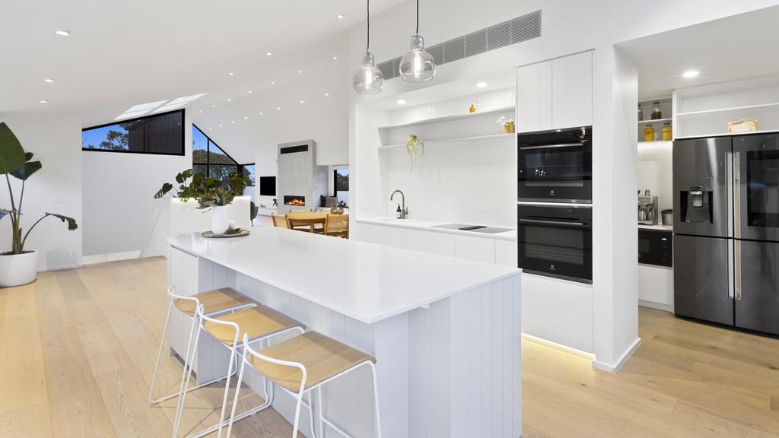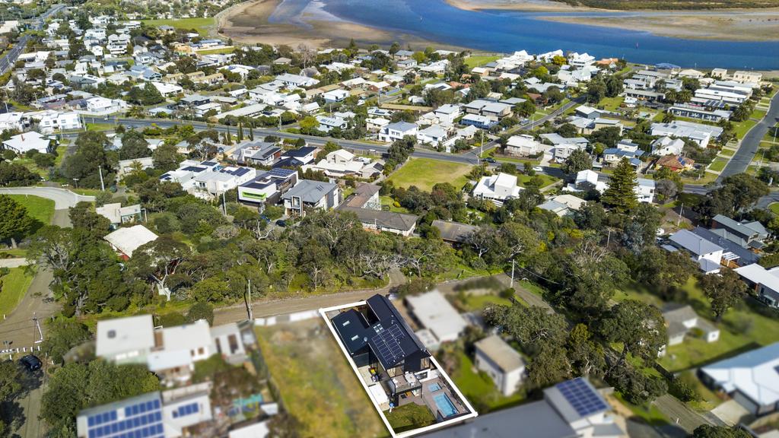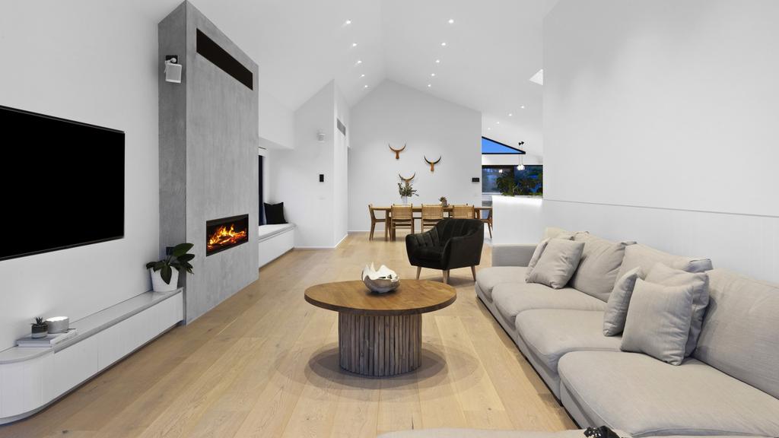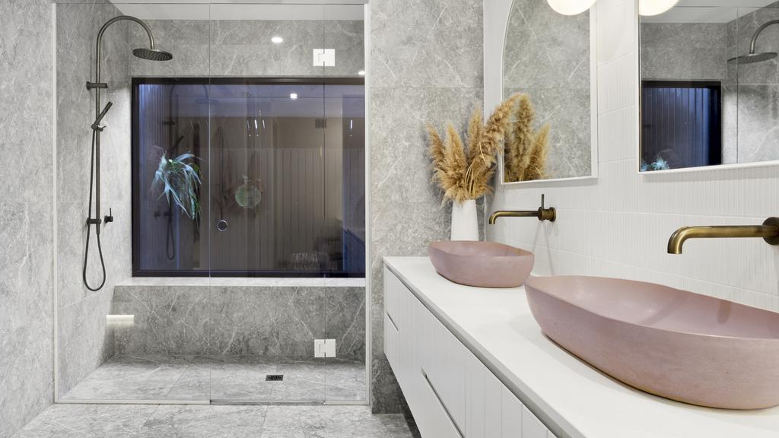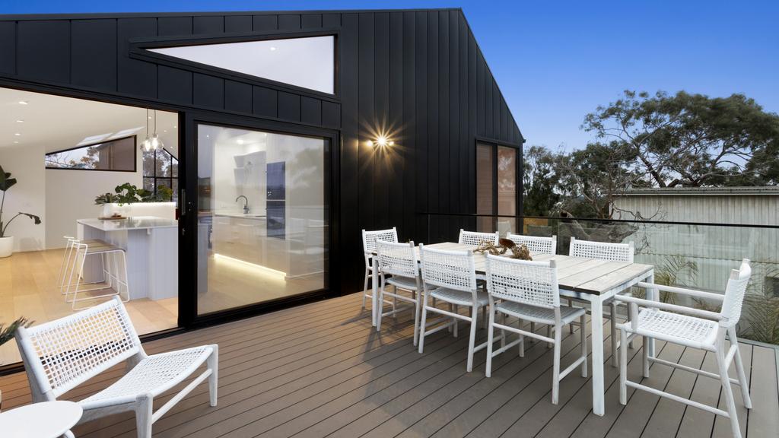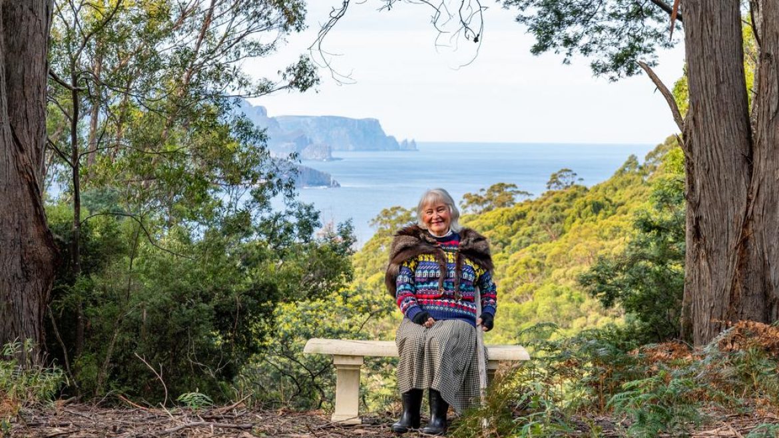
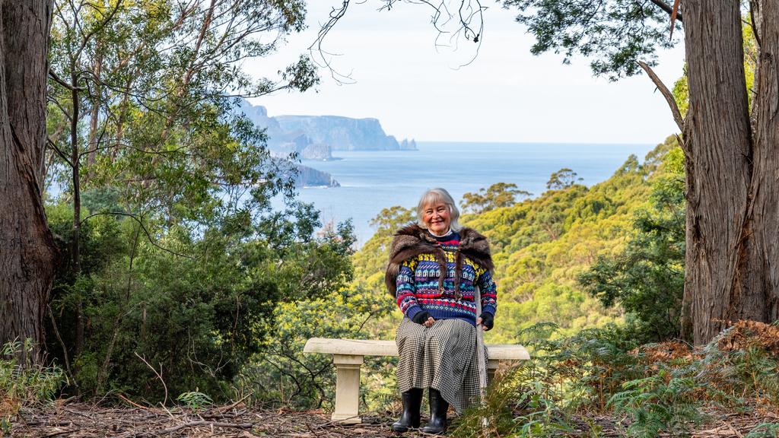
Property owner Antonia Scrivanich at 171 Lookout Road, Port Arthur. Picture: SUPPLIED
WHEN Countess Antonia Scrivanich first set foot on this Port Arthur property, she instantly knew it was a truly special part of Tasmania.
And since 2002 it has been her home.
Antonia says from that initial moment she was awe-struck by the beauty.
“I burst into tears when taking it in for the first time,” she said.
“It feels like the type of view that only millionaires are lucky enough to afford.
“I would have no hesitation calling it the best view in Lookout Road.
“It is most spectacular at dawn, especially around April and May.
“The sun streams in through my front windows in deep hues of red and blue — it is gorgeous.”
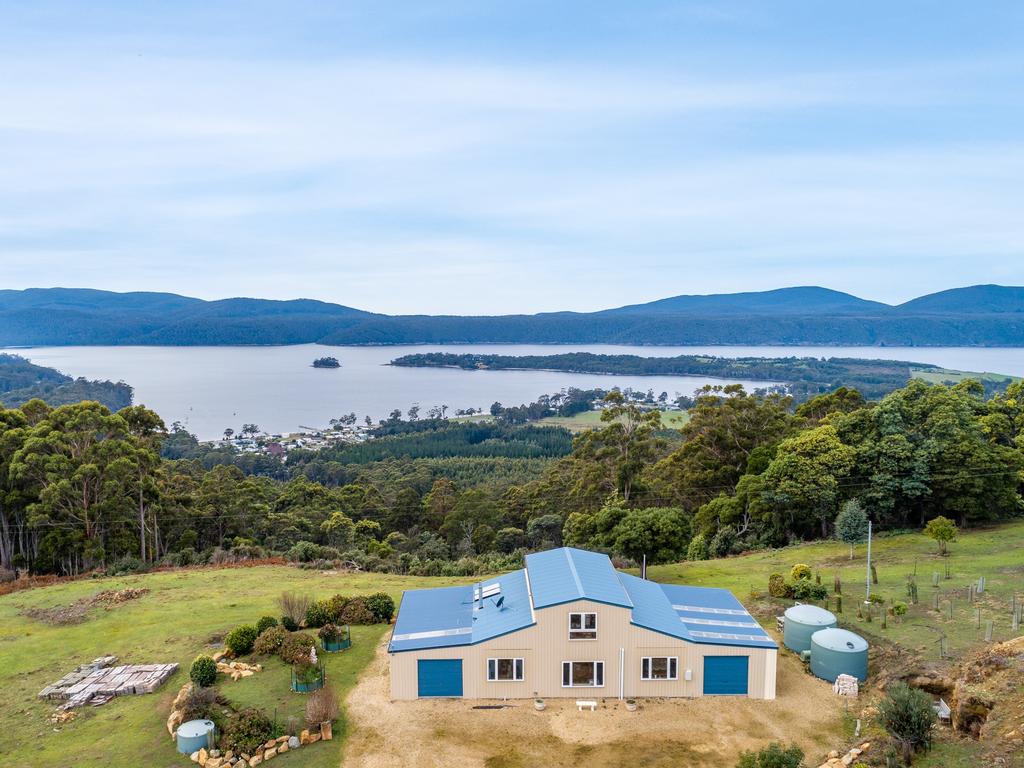
Wide water views.
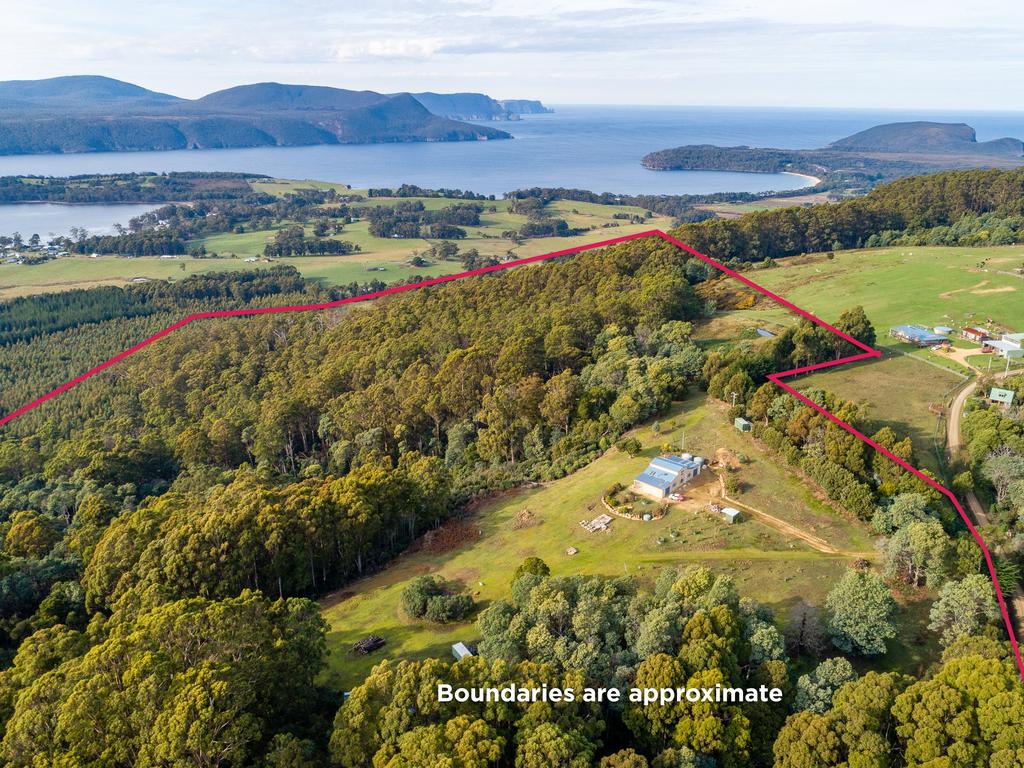
Fabulously private.
Antonia’s acreage at 171 Lookout Road, Port Arthur stretches out across more than 14ha of elevated land with sweeping coastal and bushland views.
The large two-bedroom home features a Colorbond exterior and Hebel brick interior with double glazed windows and cross ventilation that helps the home feel comfortable all year around.
The property holds an air of grandeur with its high ceilings and a living space of epic proportions.
One of the bedrooms is located downstairs, while upstairs there is an impressive space with stunning blackwood flooring just waiting for the next owner to “make it what you wish”.
Petrusma Property senior consultant Kerri-Louise Hooper said the property’s view from its eyrie has “arguably the best vantage point of Port Arthur Historic Site’s Island” and it is positioned to never be built out.
“The view of the tumultuous coastline with its tremendous cliff faces, the Three Capes Walk and the ever-changing moods of the ocean is Mother Nature’s most exquisite piece of art,” she said.
“This is a unique and special offering; a slice of history and heaven in one.”
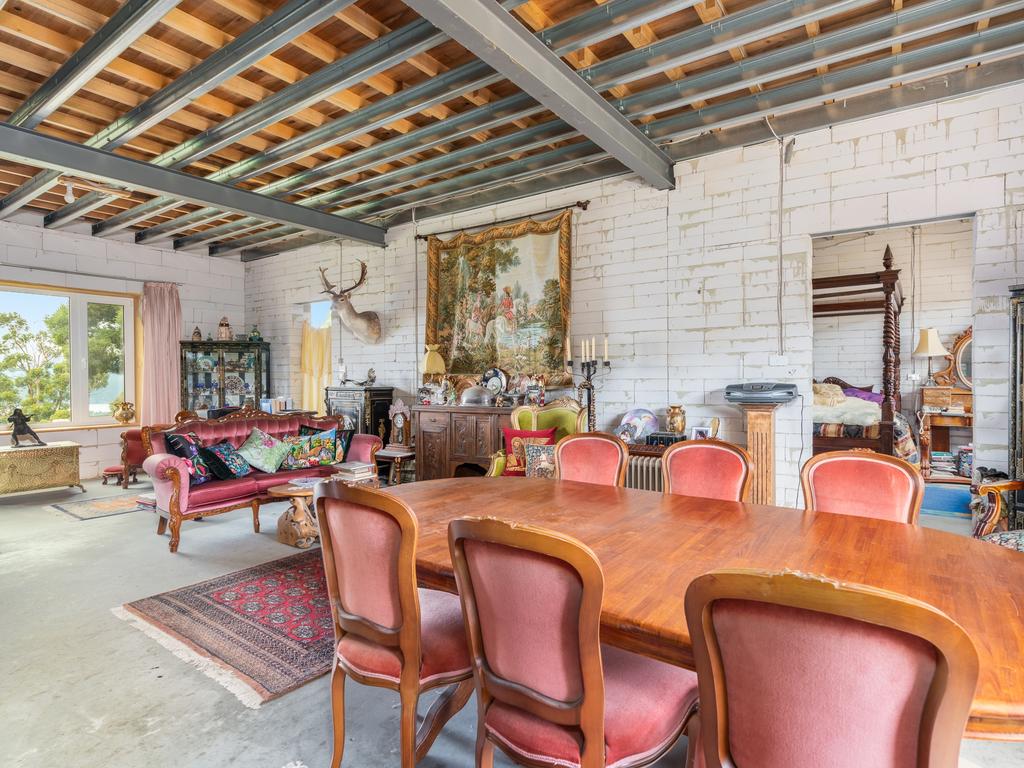
Fresh and fun interiors.
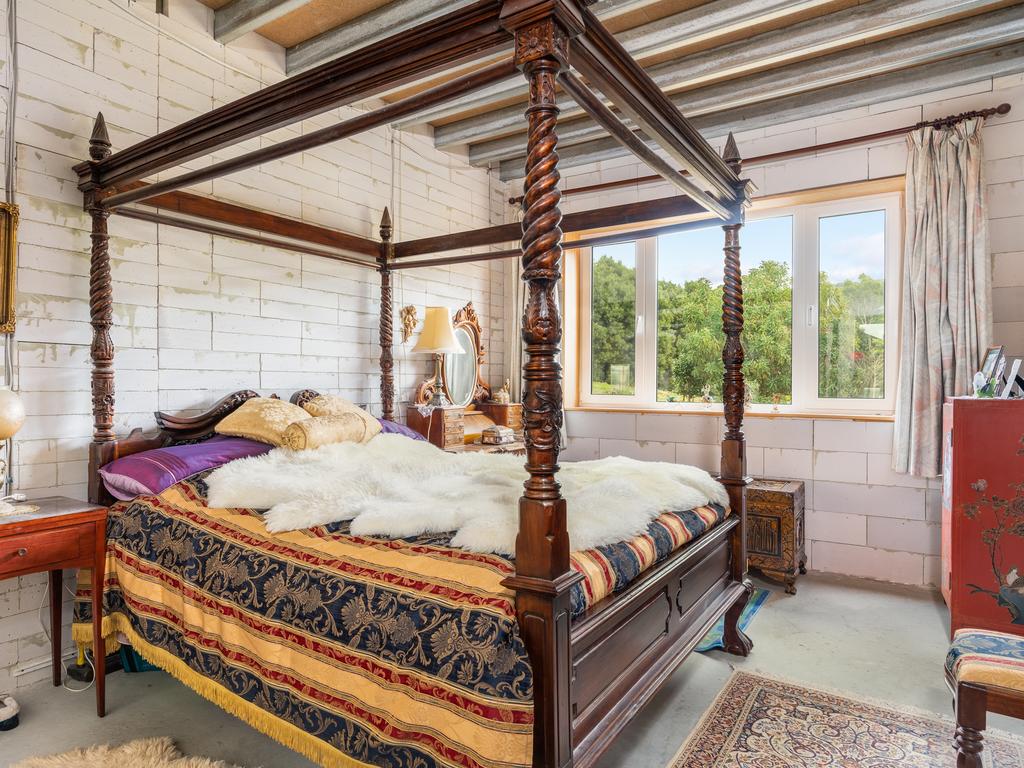
Place to lay your head.
Antonia has lived on Lookout Road for nearly two decades and while selling up and moving on can be stressful for any property owner, she is at peace with the idea.
“I will miss it, if and when I move,” she said.
“It is interesting, I just woke up one day and thought: what am I doing here? The sale of some nearby properties in the area was the inspiration for me to test the waters and potentially sell this property.
“I imagine the ideal buyer would be someone looking to escape the big city, the noise and their high-pressure job.”
No.171 Lookout Road, Port Arthur is listed with Petrusma Property and will be sold by expressions of interest.
The post Country escape: the good life awaits in Port Arthur appeared first on realestate.com.au.

