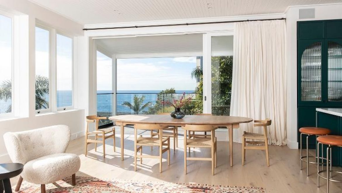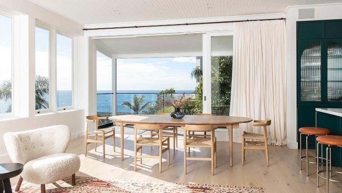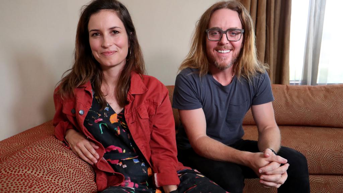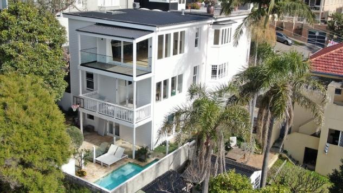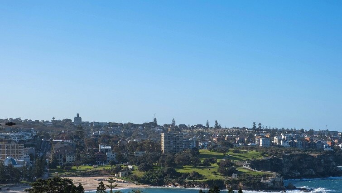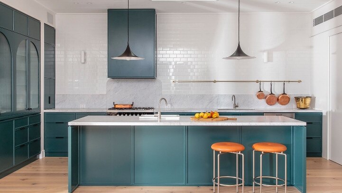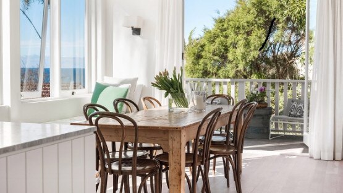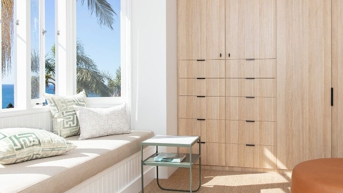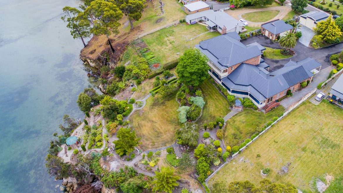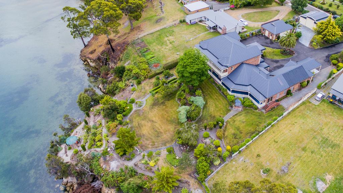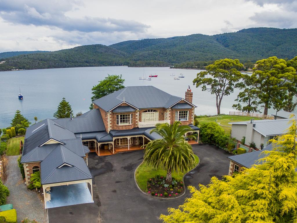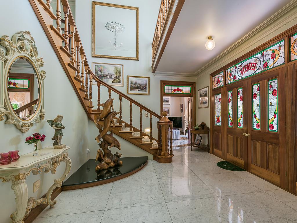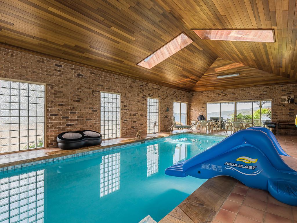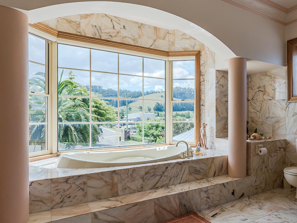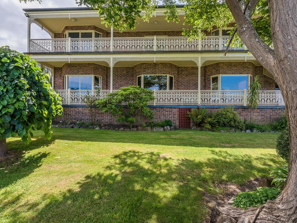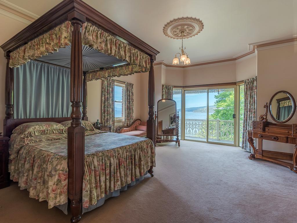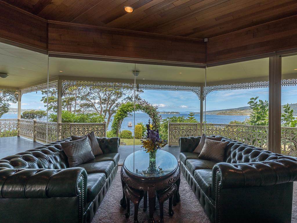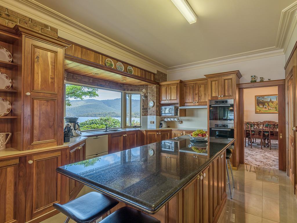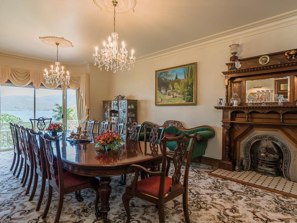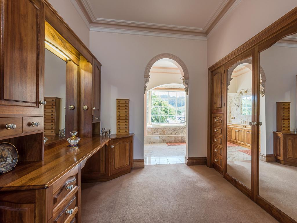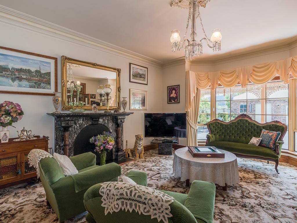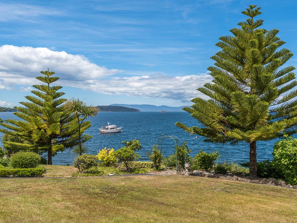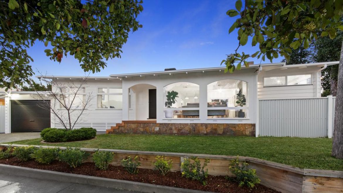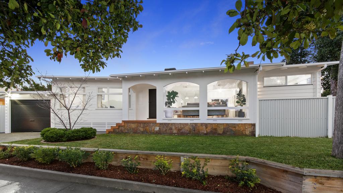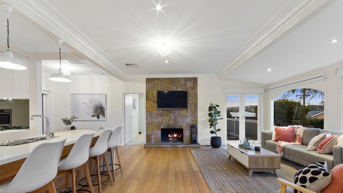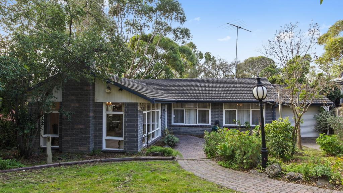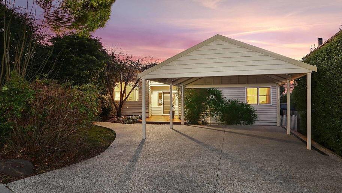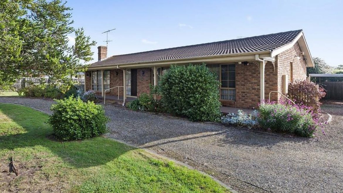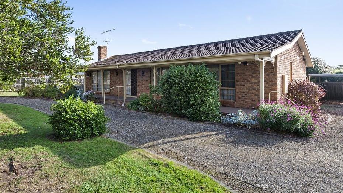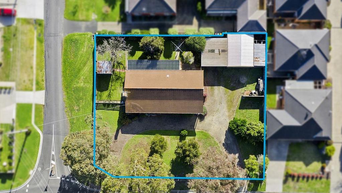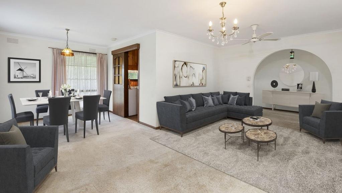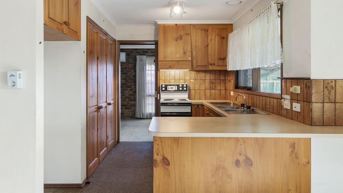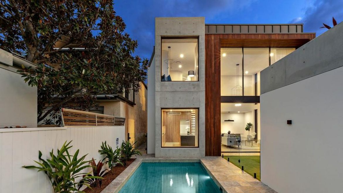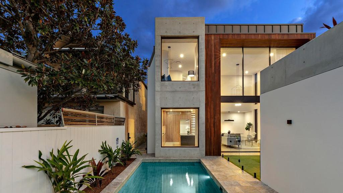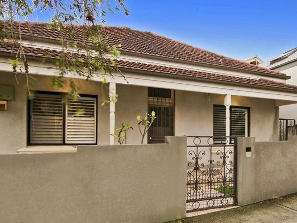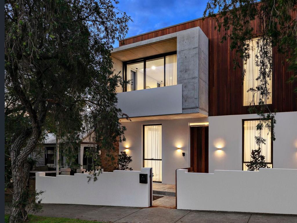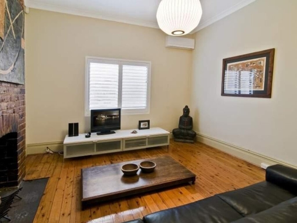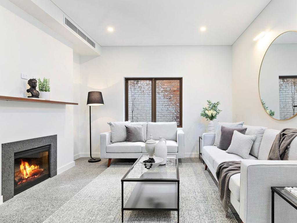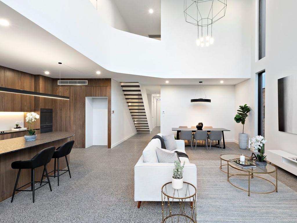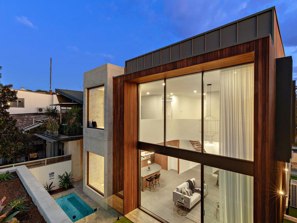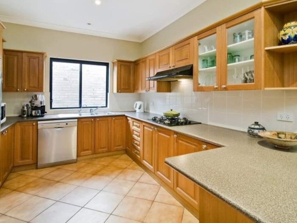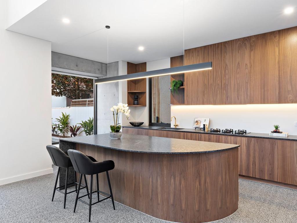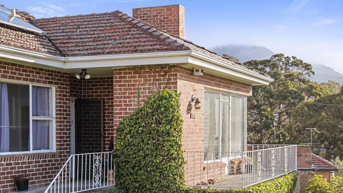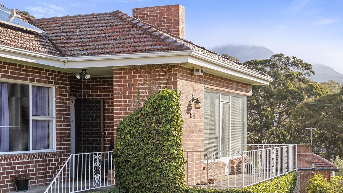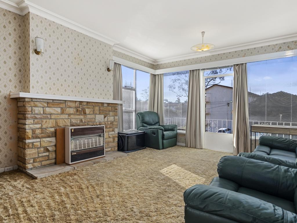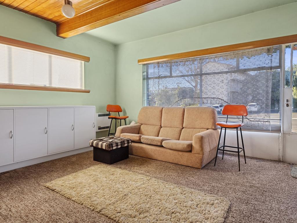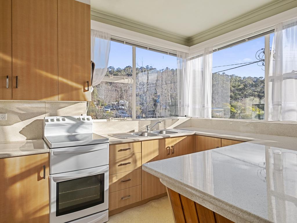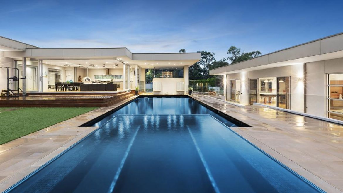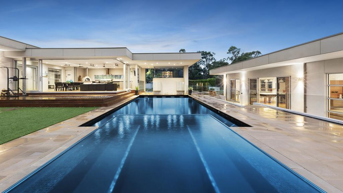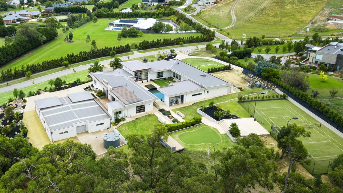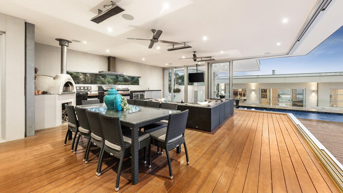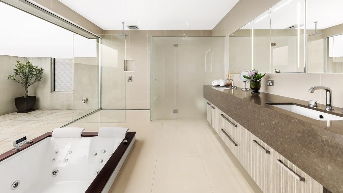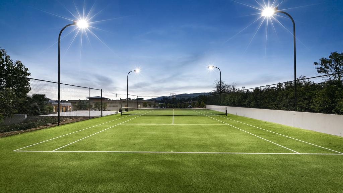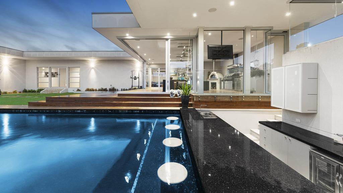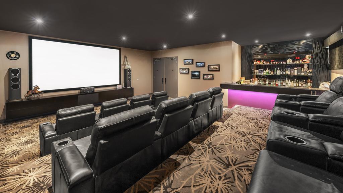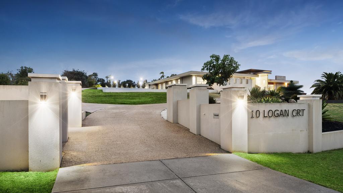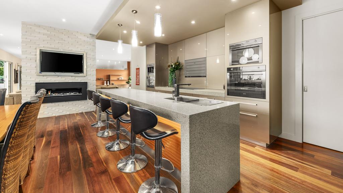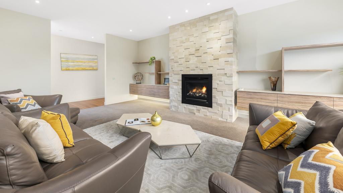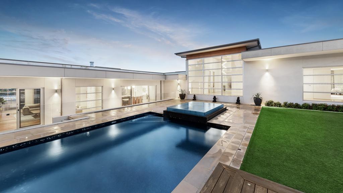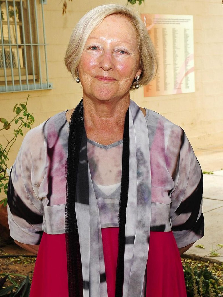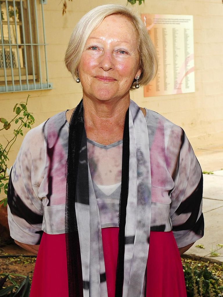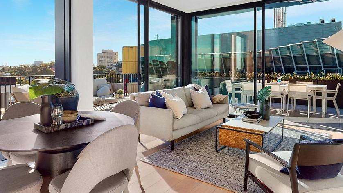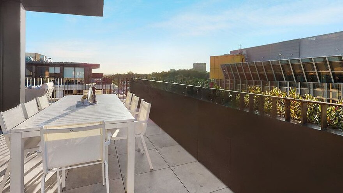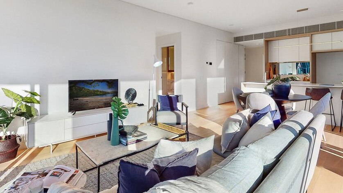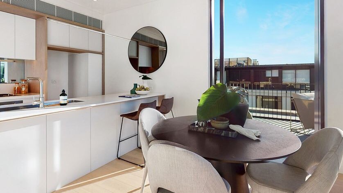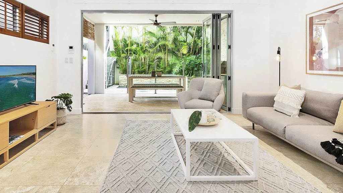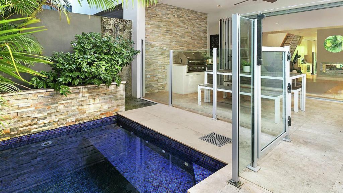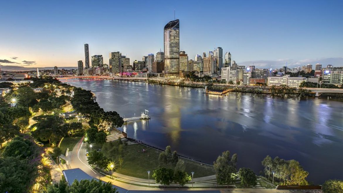
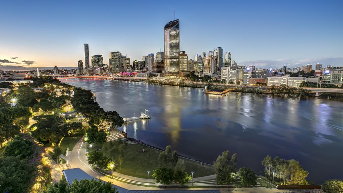
The view from the penthouse at 56/410 Stanley St, South Brisbane.
ARGUABLY the biggest penthouse in Brisbane is about to hit the market — a Park Avenue princess with an extravagant interior “fit for a king and queen”.
Spanning 1153 sqm, the four-bedroom, four-bathroom penthouse at 56/410 Stanley Street
occupies the top two floors of the 56-apartment building and offers spectacular views of the CBD and Brisbane River.
Described as a palace in the sky, the property is in the sought-after Park Avenue building in South Brisbane, occupied by a mining and property richlister, a discount chain store founder and a number of other well-heeled residents.
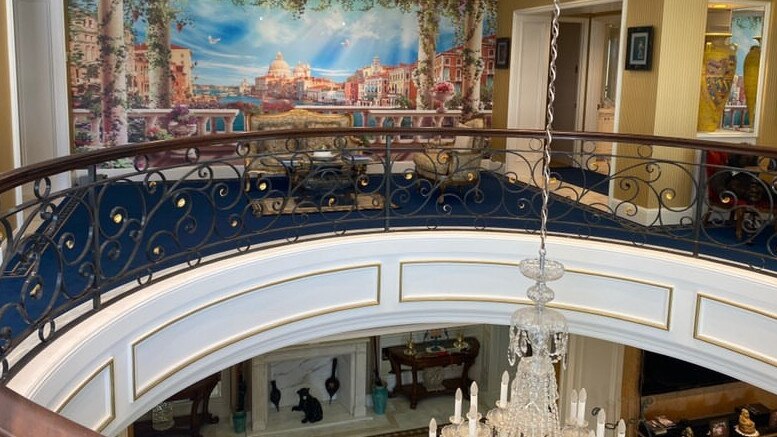
This penthouse at 56/410 Stanley St, South Brisbane, is for sale. Image supplied.
Elisa Wellington of Property Services 4101 is marketing the property, which has been renovated since it last went to market in 2017.
Ms Wellington said she was”100 per cent sure it’s the biggest penthouse in Brisbane”, apart from some that may have been expanded from their original floorplan.
“I’ve done 21 years selling apartments in Brisbane and there wouldn’t be another one (that big) in the Brisbane CBD and surrounds,” Ms Wellington said.
“A developer couldn’t build that today because of the cost.”
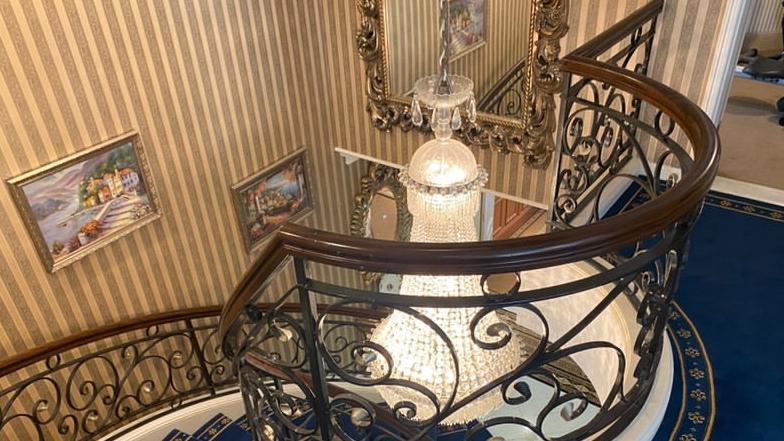
Inside the opulent penthouse at 56/410 Stanley St, South Brisbane. Image supplied.
The vendors have owned the property for the past decade and are now downsizing to a smaller house.
The property last went to auction in 2017, but was passed in at $5.5 million.
Ms Wellington said she had already received expressions of interest from local ‘empty nesters’ and expats.
“It’s location, location, location,” she said.
“You won’t get a luxury, iconic building like Park Avenue on the river.
“It’s the location and lifestyle — plus it’s a building that’s attracted well-heeled owner-occupiers.”
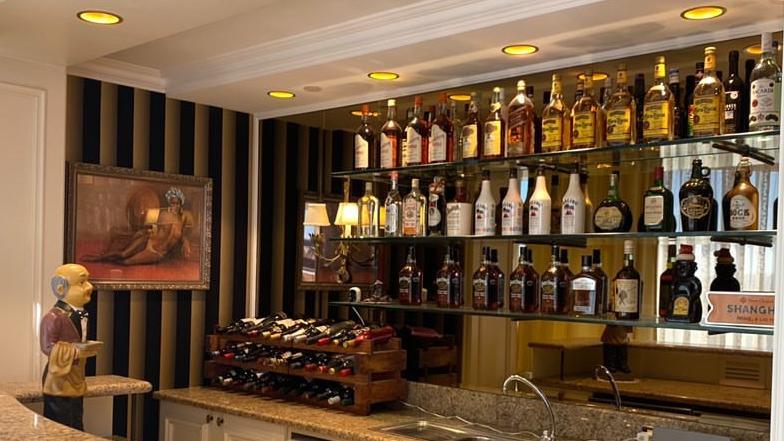
The bar inside the penthouse for sale in South Brisbane’s Park Avenue building. Image supplied.
But Ms Wellington admits the property’s opulent interior may not be to everyone’s tastes.
“Fit for the Queen and King of England it would be,” she said.
“It’s a bit of a spectacle, but someone might love it as it is.
“If they’ve got the money to buy that apartment, they’d have the money to change the apartment.”
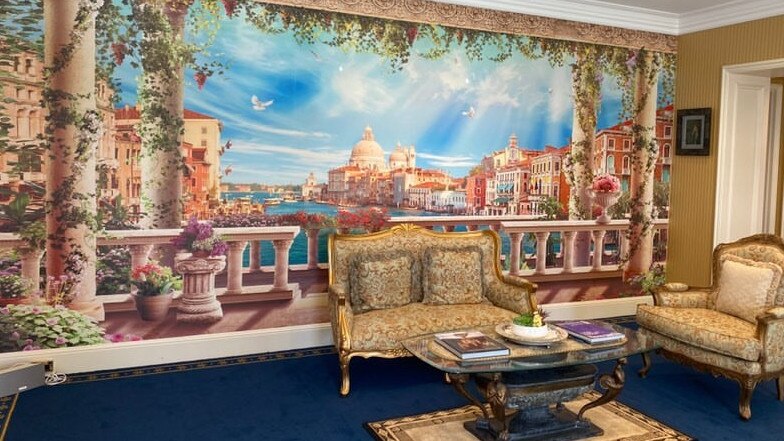
The penthouse features opulent wallpapers, rich carpets and decadent furniture. Image supplied.
Beyond the penthouse’s lobby, which is serviced by two lifts, a grand foyer with marble floors and a spiral staircase leads into the living spaces, which feature decorative cornices and bespoke curtains.
An open-plan formal living and dining room with an antique crystal chandelier and voided ceiling space adjoins an informal dining room, while nearby is the kitchen with marble benchtops and Miele appliances, along with an office.
Accessed from various spaces are three covered terraces, one with a built-in barbecue area.
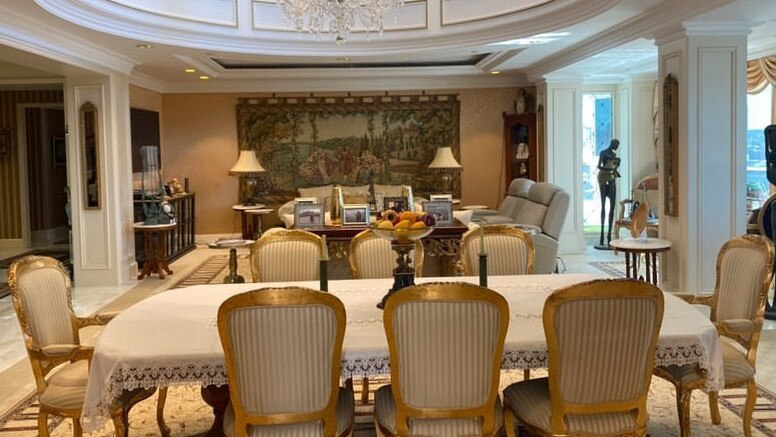
The living and dining area in the penthouse in South Brisbane. Image supplied.
Back inside, the main bedroom has a recessed ceiling, walk-in wardrobe and an Italian marble ensuite with a double shower, bathtub and double vanity.
The main bedroom also offers private access to two terraces.
Another bedroom has balcony access, an ensuite and a built-in wardrobe.
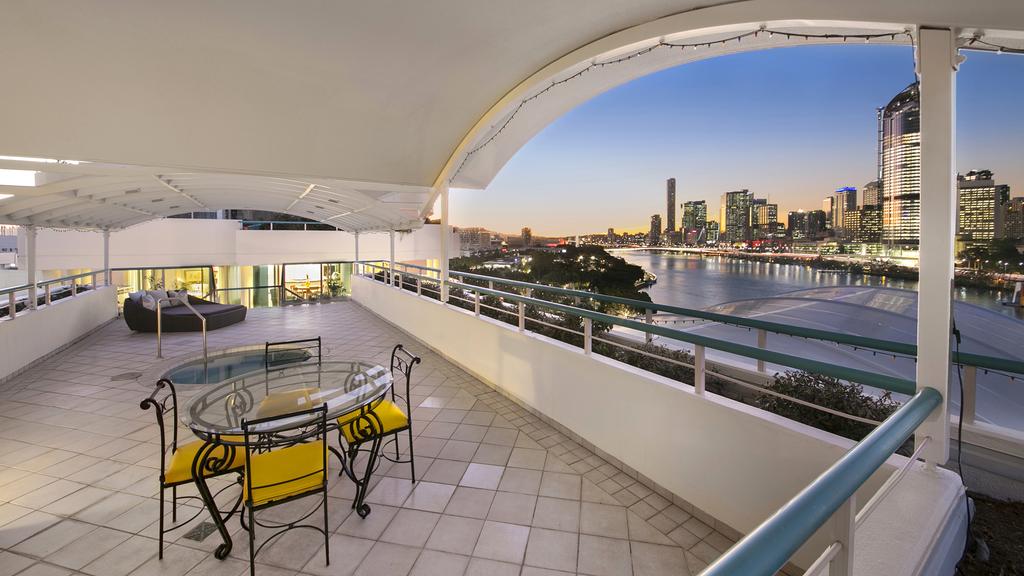
The view from one of the terraces at 53/410 Stanley St, South Brisbane.
Upstairs, a billiards room looks to the open-plan space below, with the void encircled by a decorative balustrade.
This space also includes a bar and sliding glass doors to a wraparound terrace with lush gardens.
Two more bedrooms complete the apartment and share a modern bathroom, which is next to a gym with a sauna and an additional bathroom.
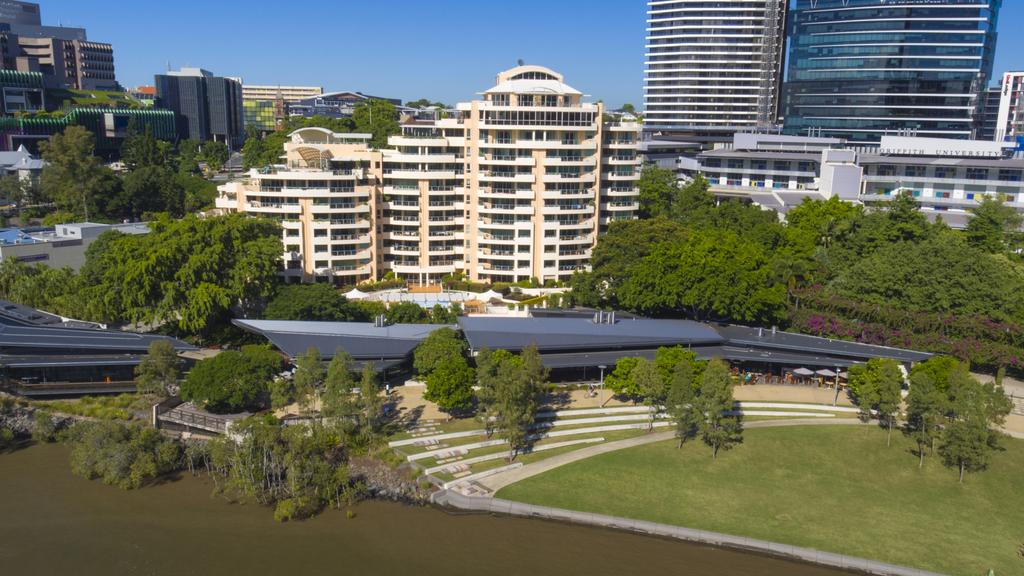
The Park Avenue complex at South Brisbane is highly sought-after by owner-occupiers.
Other features of the residence include ducted airconditioning, a three-car garage, two side-by side parking spaces and two storage rooms.
The penthouse also has access to the complex’s common area and pool.
The post Brisbane’s biggest penthouse is about to hit the market appeared first on realestate.com.au.

