Husband-and-wife team Wendy and Jay Papasan believe periods of crises can be a chance to refocus your financial journey and adopt wealth-building habits. They shared their strategies at Inman Connect Now.
Blog
Day: August 5, 2020
At Inman Connect Now, Brad Inman shared his thoughts on how the industry has thrived through a pandemic and what’s next. Read his speech in full.
Dr. Nate Bowling moderated a Connect Now panel exploring how diversity and community outreach can be better addressed in the real estate industry.
Douglas Elliman agents Eloy Carmenate and Mick Duchon represented both the sellers and the buyer.
The median home sale price soared 11 percent year over year, bringing that figure up to a record-high of $315,000, according to a market report by Redfin.
“When consumers demand experiences, that’s when innovation happens,” Opendoor CEO Eric Wu said Tuesday during Inman Connect Now.
During his opening remarks at Connect Now, Brad Inman shared his thoughts on how the real estate industry has thrived through a pandemic and what’s next.
The new partnership will give NAR members access to ReferralExchanges’ concierge-based lead vetting service.
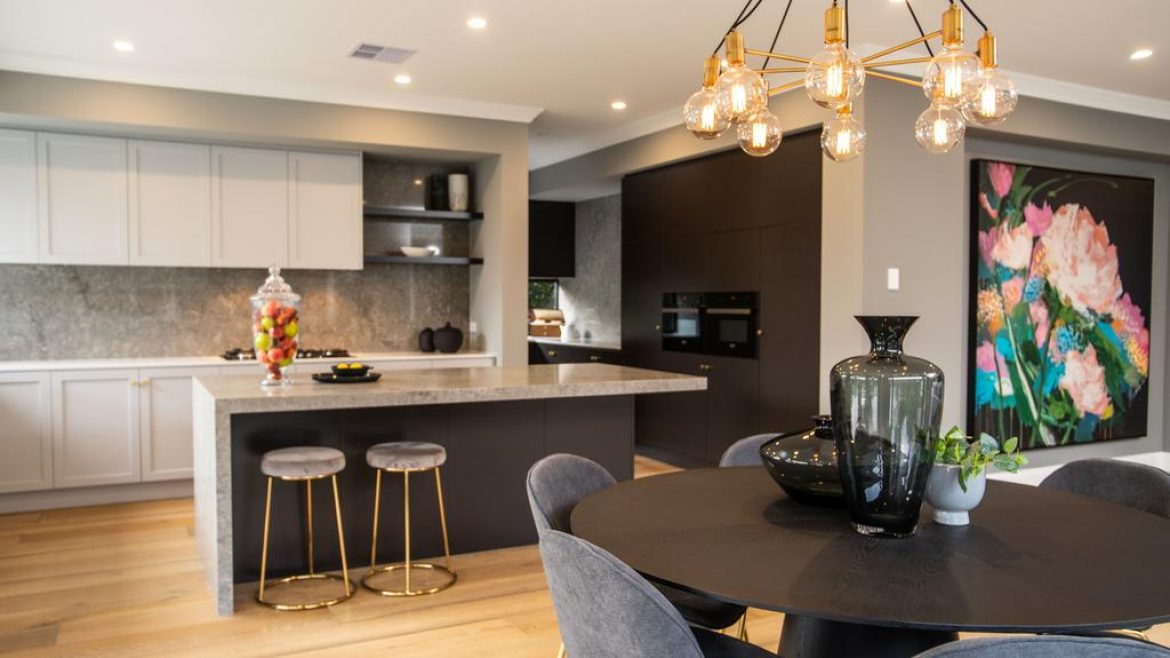
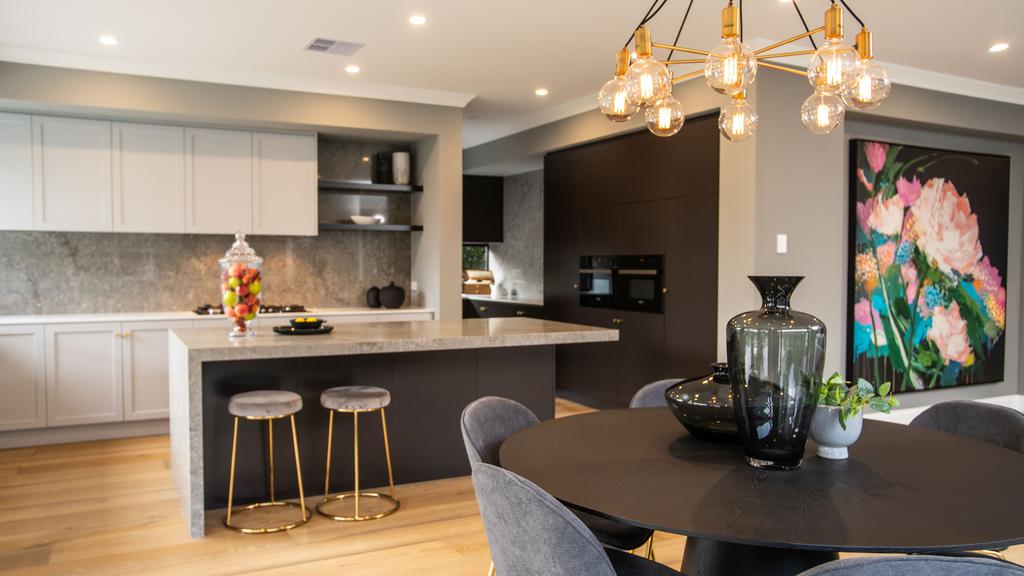
The Panorama design by Dechellis Homes, on display at 39 Hendrie Street, Morphettville. Picture: Nick Clayton.
Lovers of home design and interiors, as well as real estate fans, will always have a favourite feature they look for when viewing a new home to the market.
For some it’s the right style of kitchen or a spacious bathroom. For others it might be the first impression and how a home looks that holds your interest.
I will admit I was rather surprised after I looked through Dechellis Homes’ new Panorama display in suburban Morphettville because while this home may look modern on the outside, there’s classic elements on the inside. I expected contemporary throughout and found a whole lot of indulgences to make your mouth water.
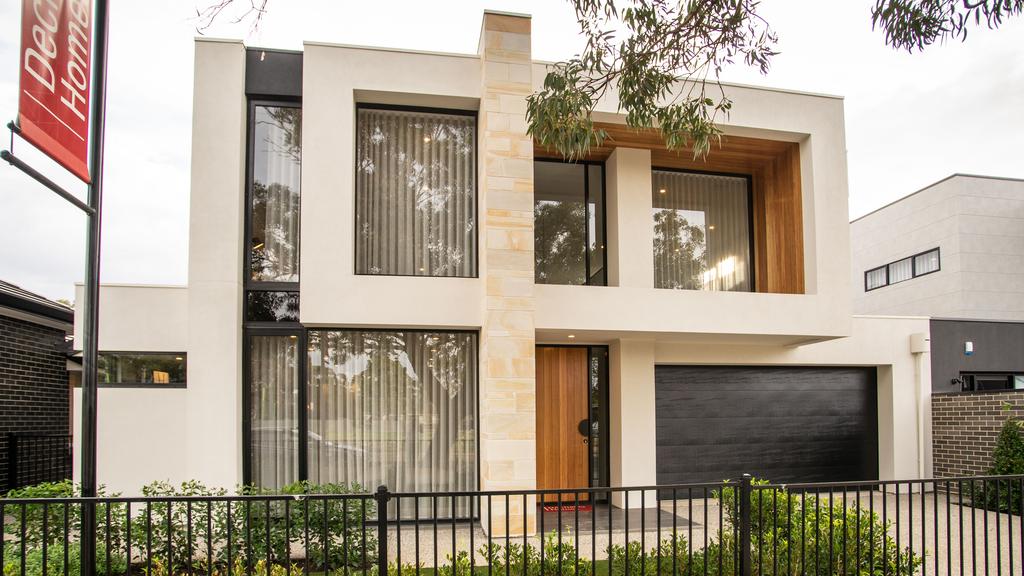
The Panorama design by Dechellis Homes, on display at 39 Hendrie Street, Morphettville. Picture: Nick Clayton.
From the exterior, its clean, straight lines, box-like facade and sandstone blade wall is up-to-the-minute new-build styling and suits the reawakening of a suburb that once was filled with Housing Trust homes. I was admiring its angular facade as I opened the massive front door, when another wow factor stopped me. The double storey void of the entry foyer. If you are thinking of building a two-storey home, this is a wishlist item to jot down in your home inspo book.
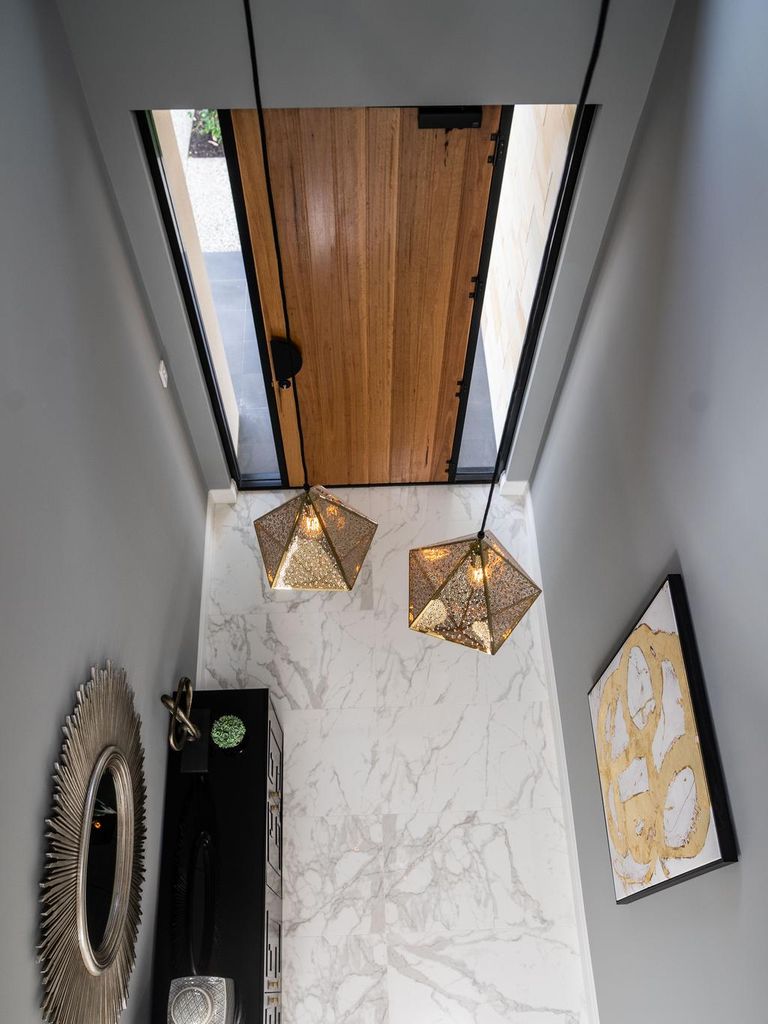
The Panorama design by Dechellis Homes, on display at 39 Hendrie Street, Morphettville. Picture: Nick Clayton.
The Panorama design is a generous one with 439.91sqm of total space over its two levels, which includes five bedrooms – two with ensuites – plus a main bathroom, a powder room and several living areas. It has not one but two voids with the second halfway along the home, rising above the stunning American oak, steel and glass staircase with takes you to the upper level. Both open to a bright mezzanine lounge called the retreat and it’s a pleasant space with garden views in two directions. But more on the upstairs later.
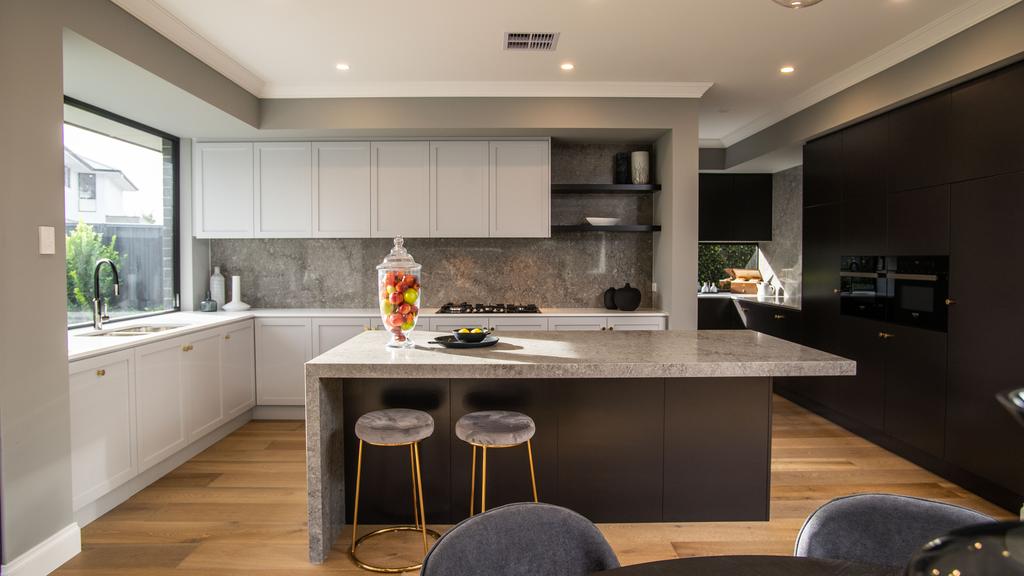
The Panorama design by Dechellis Homes, on display at 39 Hendrie Street, Morphettville. Picture: Nick Clayton.
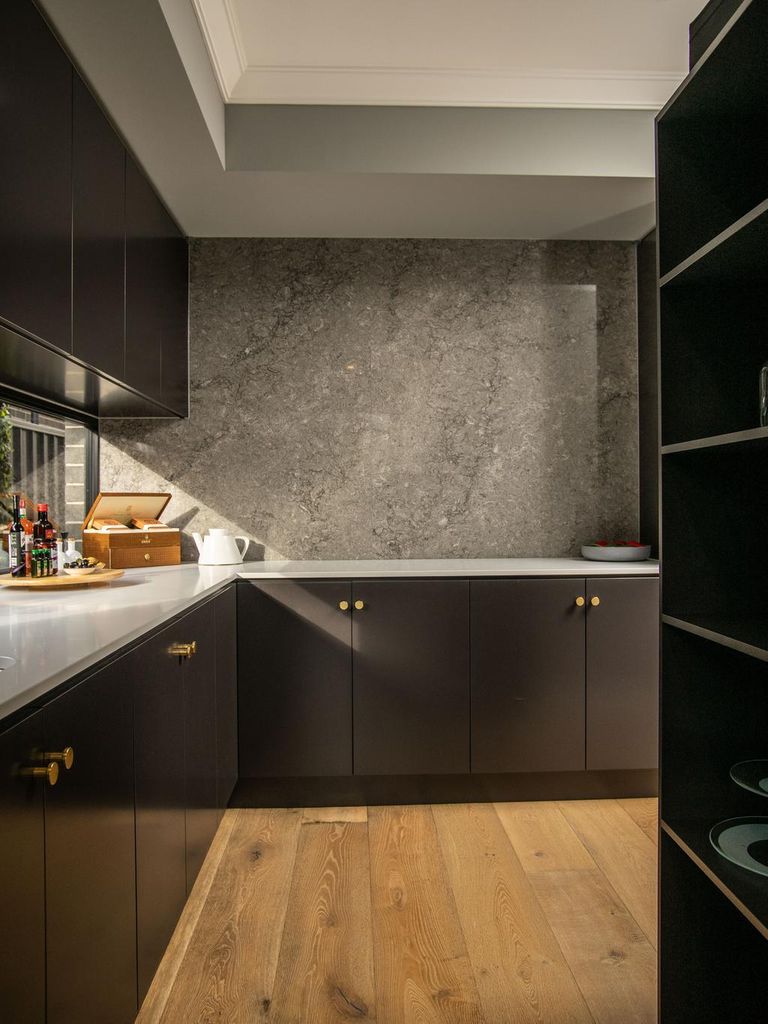
The Panorama design by Dechellis Homes, on display at 39 Hendrie Street, Morphettville. Picture: Nick Clayton.yton.
Downstairs there are several more features that made my jaw drop. A Hamptons styled kitchen, in white Shaker profile cupboards is given a dramatic dark twist with a wall of tall cupboards in matte black that lead to the L-shaped larder (butler’s pantry and laundry), while a granite-like stone, Caesarstone’s Turbine Grey, as the splashback and island benchtop are deliciously good.
The contemporary styling of the open plan living/dining, which looks out to the alfresco through more walls of glass and stacker doors is as modern as you’ll find.
Dechellis Homes’ sales and marketing officer Melissa Treppiedi says the Panorama’s interior style is edgy and elegant with white, grey and black tones highlighting the living zones and adding a luxurious element.
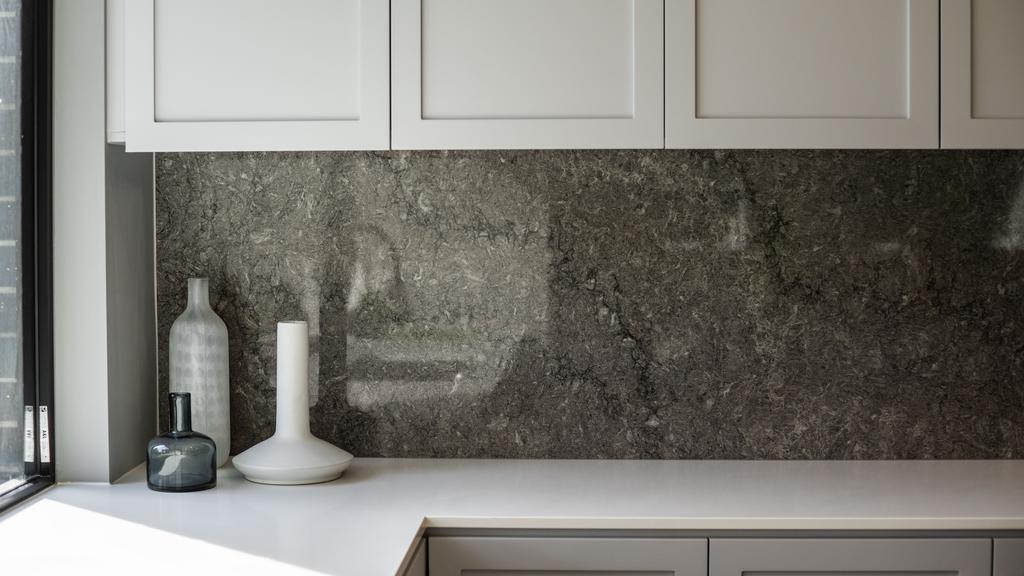
The Panorama design by Dechellis Homes, on display at 39 Hendrie Street, Morphettville. Picture: Nick Clayton.
“The kitchen is the heart of the home and has been designed with practicality in mind,” she says.
“Both the sink and cooktop have been located on the back benches which leaves the island bench completely free, perfect for food preparation or for allowing guests to take a seat without being obstructed.
“Despite the bold dark joinery, this space is more than inviting with the Shaker cupboard details, huge splashback window, stunning stone benchtops and gold accents.”
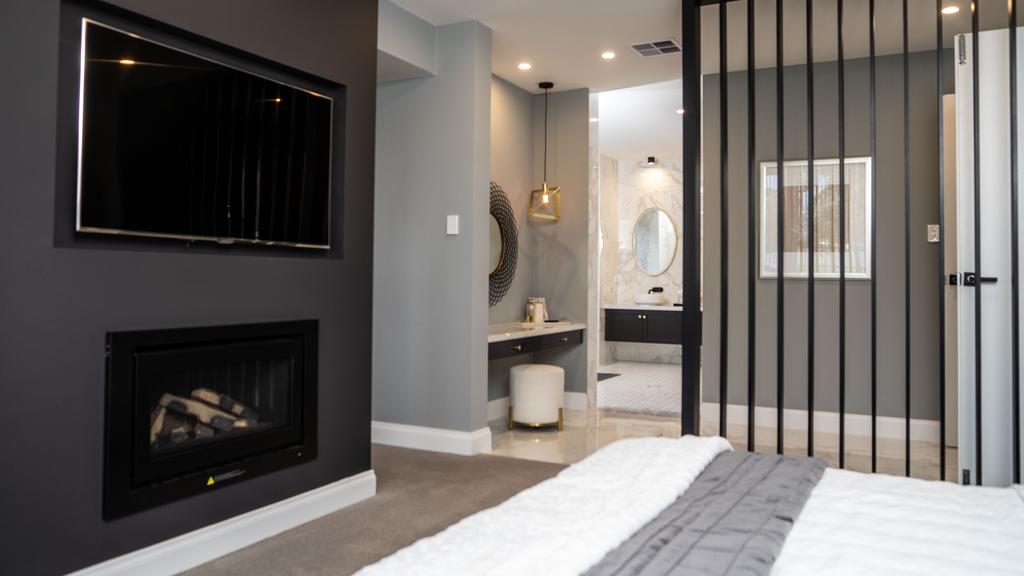
The Panorama design by Dechellis Homes, on display at 39 Hendrie Street, Morphettville. Picture: Nick Clayton.
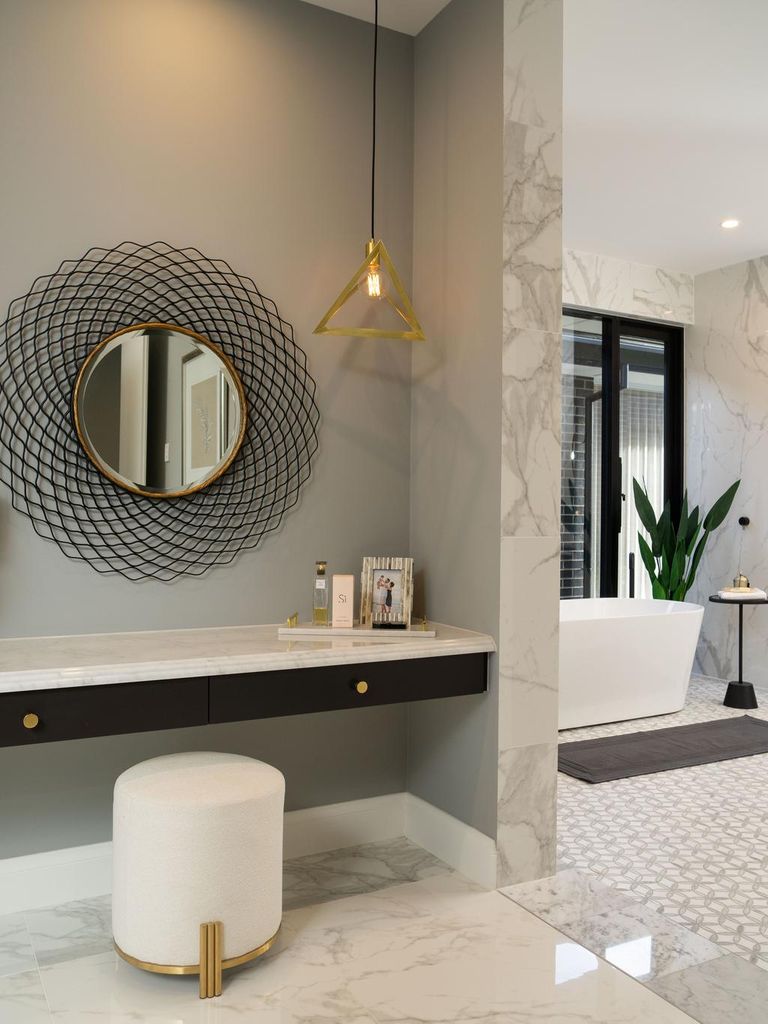
The Panorama design by Dechellis Homes, on display at 39 Hendrie Street, Morphettville. Picture: Nick Clayton.
But just when you think the multiple living zones (there’s a separate home theatre you can close off) are what will sell you this home, you need to take a look at the downstairs master suite.
Open the double doors and you enter the master’s lobby and take in an impressive 180-degree panorama. To the left, behind slatted timber is the elegant bedroom complete with floor-to-ceiling windows and a wall-mounted fireplace. Behind it is a walk-through wardrobe, one of the suite’s two his-and-her’s walk-in robes. If that’s not enough, move to the right side of the lobby to find the marble ensuite with a freestanding bath, double-length shower, marble flower mosaic floor tiles and a vanity zone that is worthy of a superstar’s home.
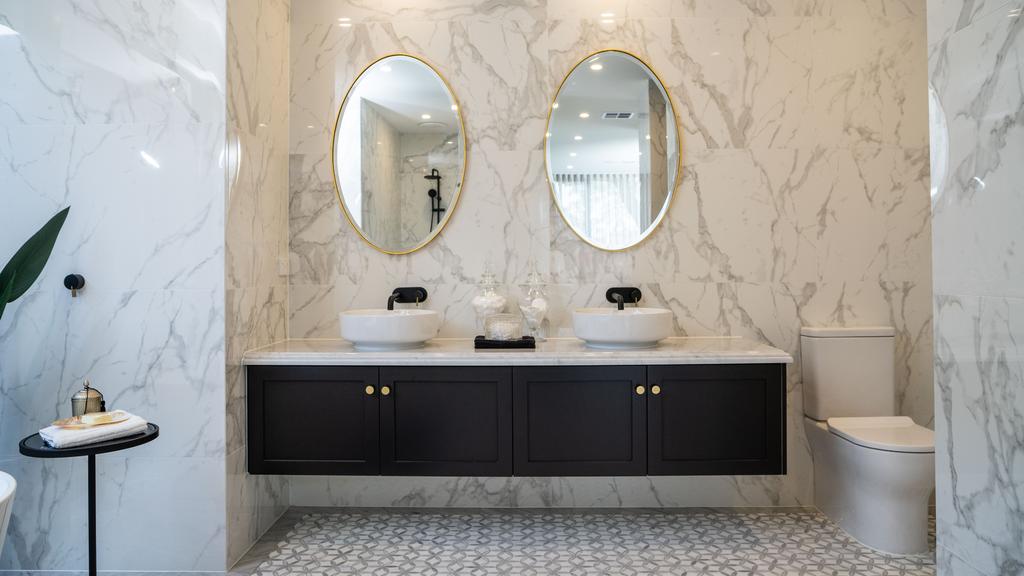
The Panorama design by Dechellis Homes, on display at 39 Hendrie Street, Morphettville. Picture: Nick Clayton..
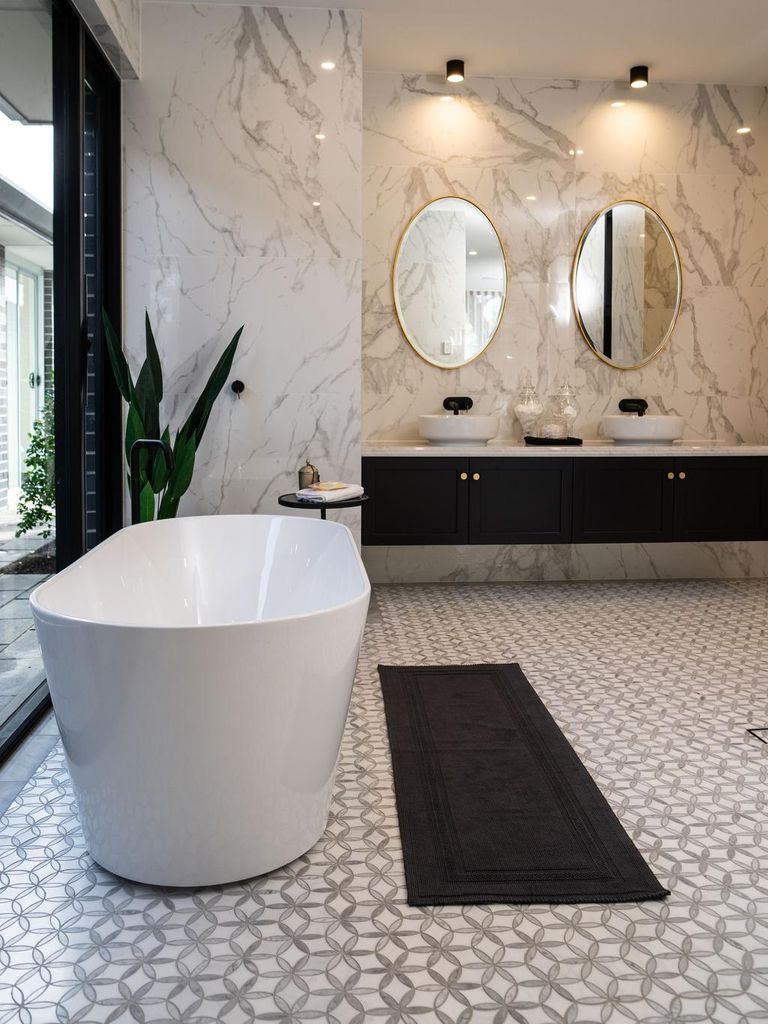
The Panorama design by Dechellis Homes, on display at 39 Hendrie Street, Morphettville. Picture: Nick Clayton.
“We wanted to create a luxury private quarters for the adults and we have achieved this firstly by locating the master bedroom downstairs at the front of the home – separate from all other areas,” Melissa says.
“The entrance to the master bedroom is very grand, with double doors and marble flooring which flows into the room’s lobby and then you are greeted with a beautiful built-in joinery dressing table.”
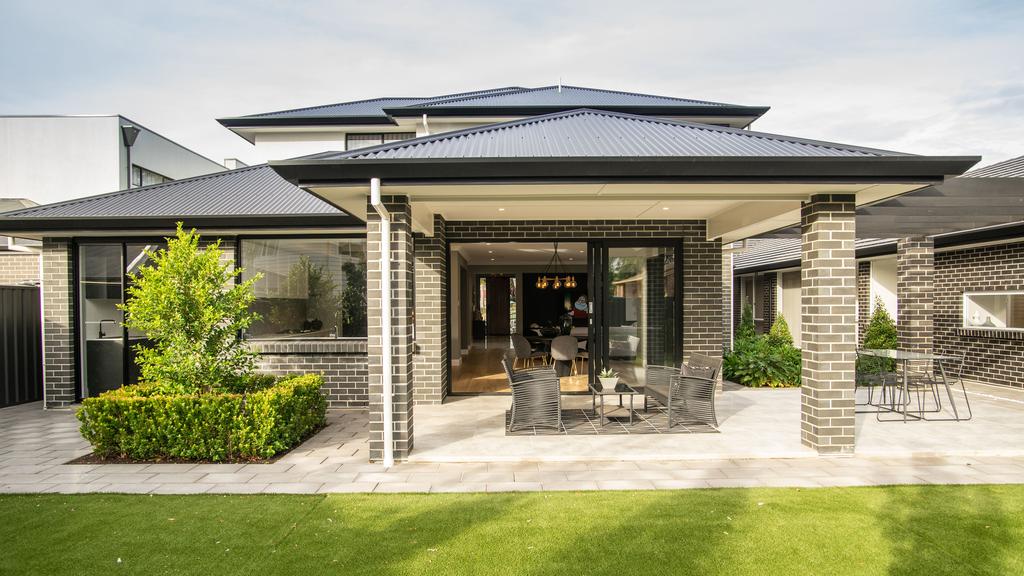
The Panorama design by Dechellis Homes, on display at 39 Hendrie Street, Morphettville. Picture: Nick Clayton.
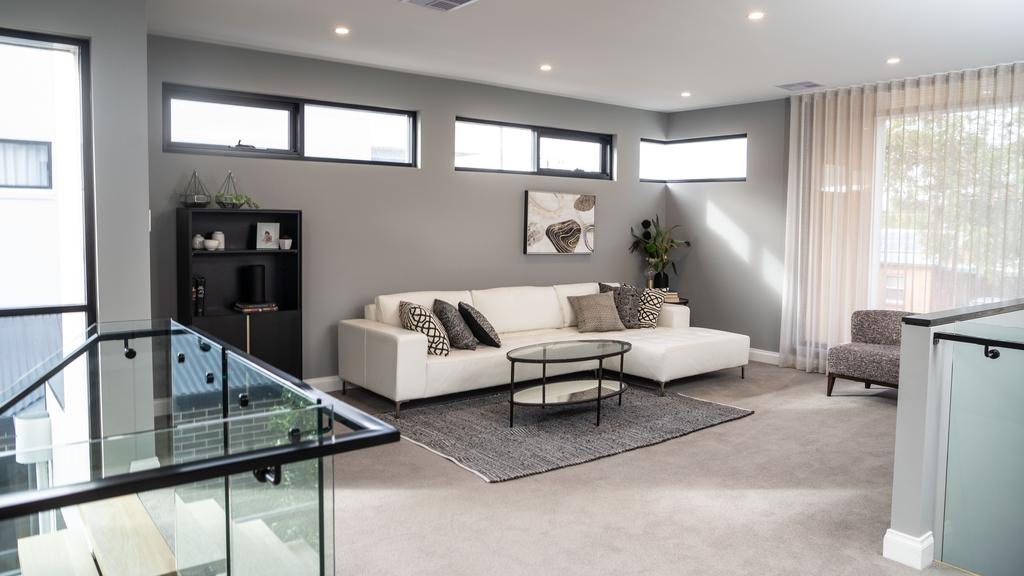
The Panorama design by Dechellis Homes, on display at 39 Hendrie Street, Morphettville. Picture: Nick Clayton.
A home this large is one you’d easily consider as a forever home, but it will also serve well for those wanting multiple generations of family under the same roof. Leave the downstairs master suite for grandparents and upstairs for mum, dad and the children.
Did I mention there’s secondary master suite upstairs, also with a double-door entry?
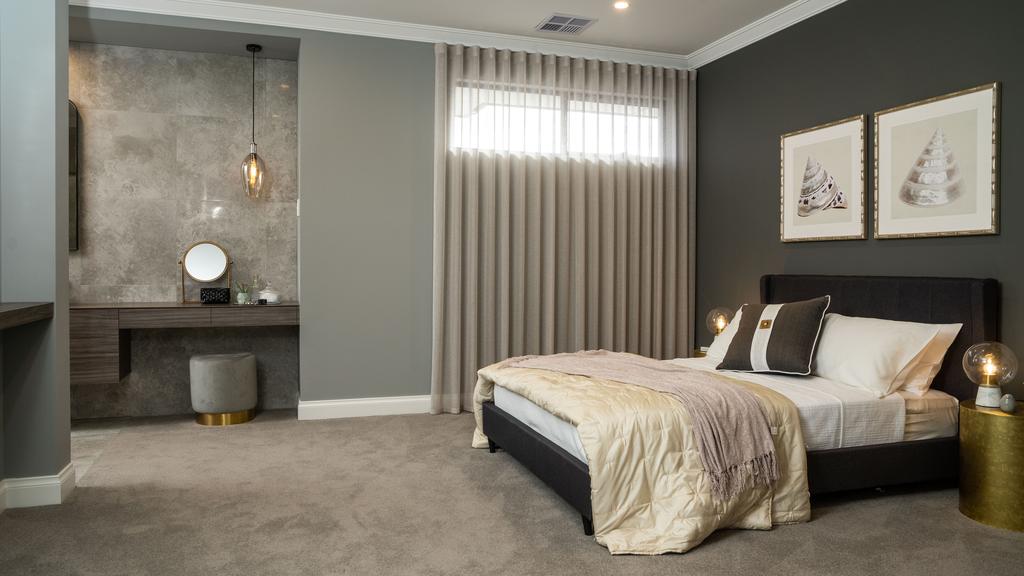
The Panorama design by Dechellis Homes, on display at 39 Hendrie Street, Morphettville. Picture: Nick Clayton.
There’s another three bedrooms as well, most with walk-in robes, plus a study nook upstairs.
Throughout, the 2.7m ceilings feel higher than usual, probably due to the voids, but every time I see a home with them, it reinforces why they are worth the extra dollars upfront, even if they aren’t a cheap inclusion.
“The void in the entrance provides and adds to the initial wow factor of this home,” Melissa says. “Voids create a sense of height within a space and let light in between the two levels of the home.”
MORE NEWS
At home with MasterChef’s Laura Sharrad
Popular Westbourne Park home snapped up at auction for $1.595 million
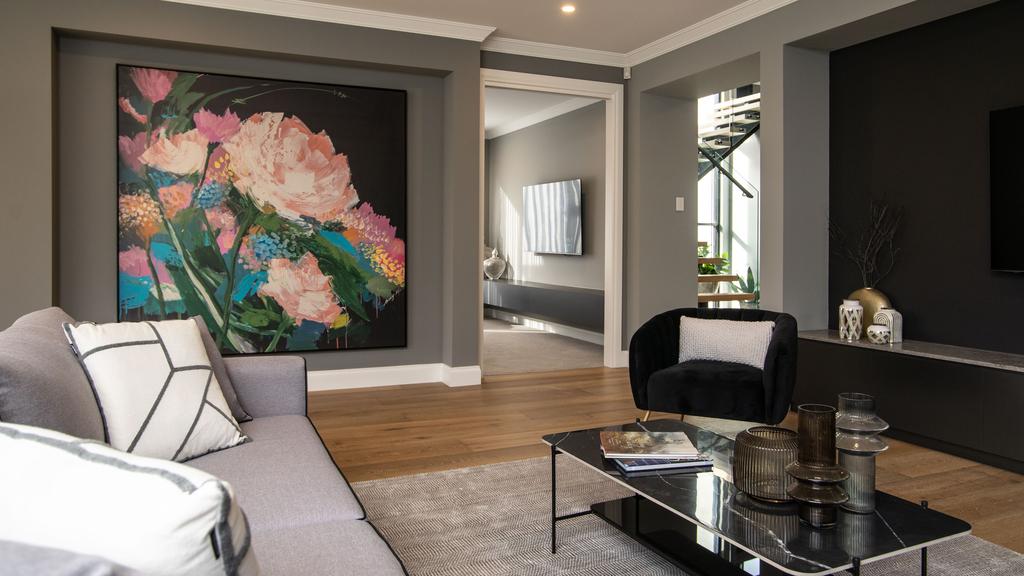
The Panorama design by Dechellis Homes, on display at 39 Hendrie Street, Morphettville. Picture: Nick Clayton.
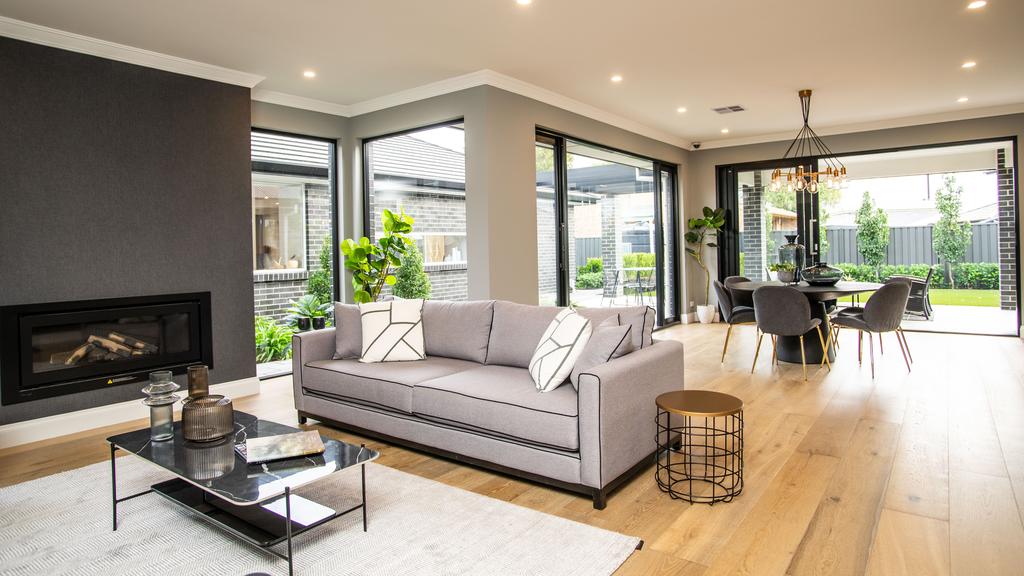
The Panorama design by Dechellis Homes, on display at 39 Hendrie Street, Morphettville. Picture: Nick Clayton.
As vast as this home feels, and while you would want centralised heating and cooling, the warm, refined feel of this home is utterly appealing.
And with a contemporary facade as stunning as this one is, it’s a winning combination.
The post Modern facade, grand and luxurious on the inside appeared first on realestate.com.au.
The total share of loans in forbearance dropped to 7.67 percent of servicers’ portfolio volume, according to the Mortgage Bankers Association.
