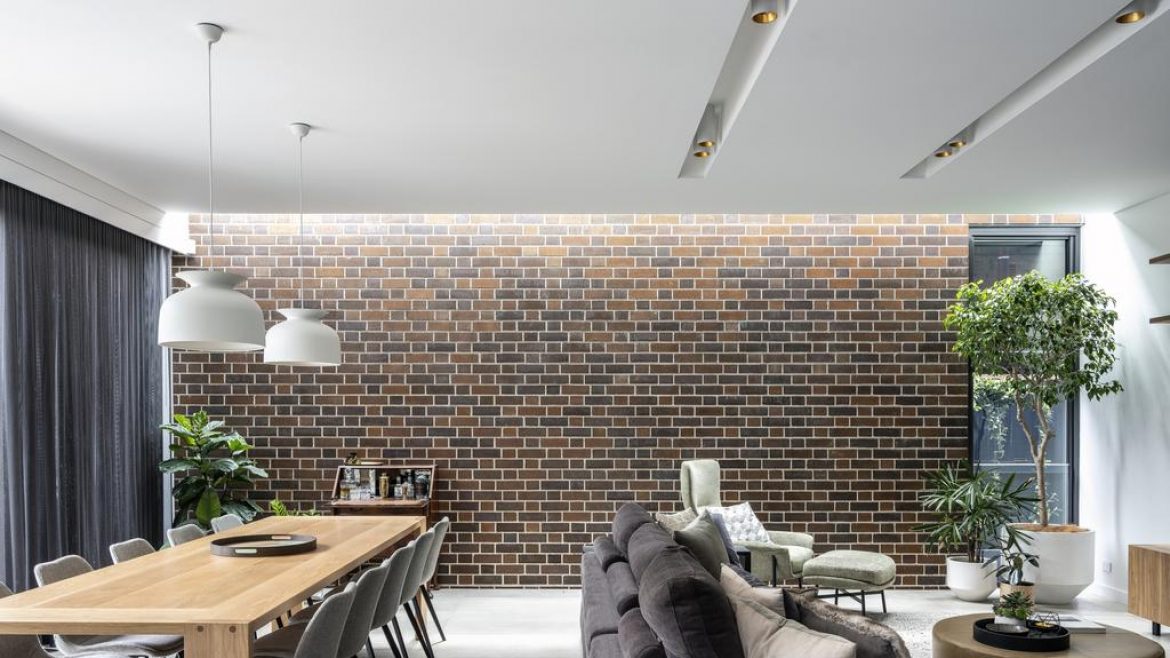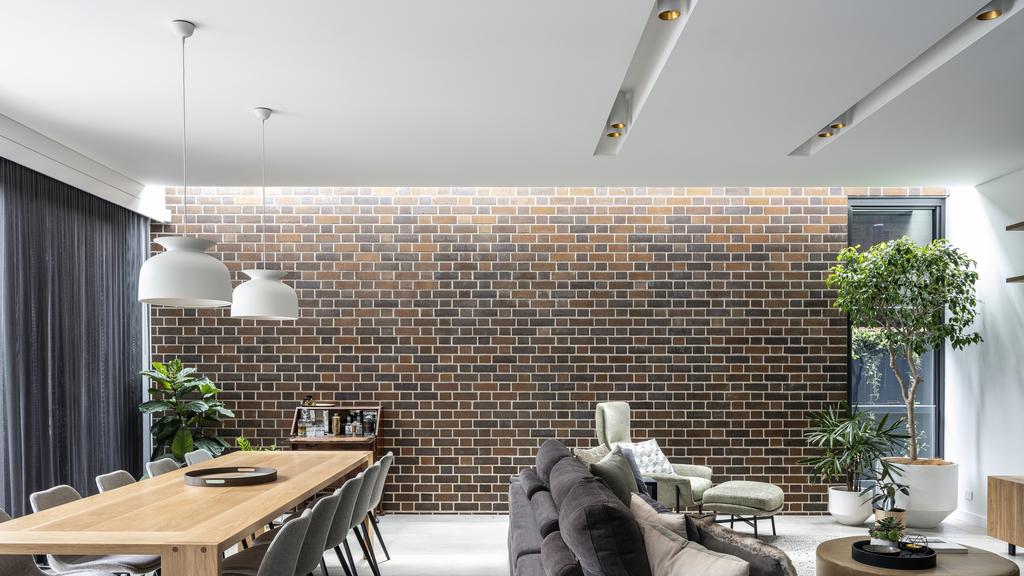
The right brick made all the difference in this house was designed by architect Mark Szczerbicki Picture: Tom Ferguson
There’s not a lot at first glance that makes this house stand out from its neighbours. That’s just how architect Mark Szczerbicki likes it.
When the owners of this house in Russell Lea realised their existing cottage did not have the structural integrity to carry a first floor addition, they were looking for a way to keep the best of the old house but create something new.
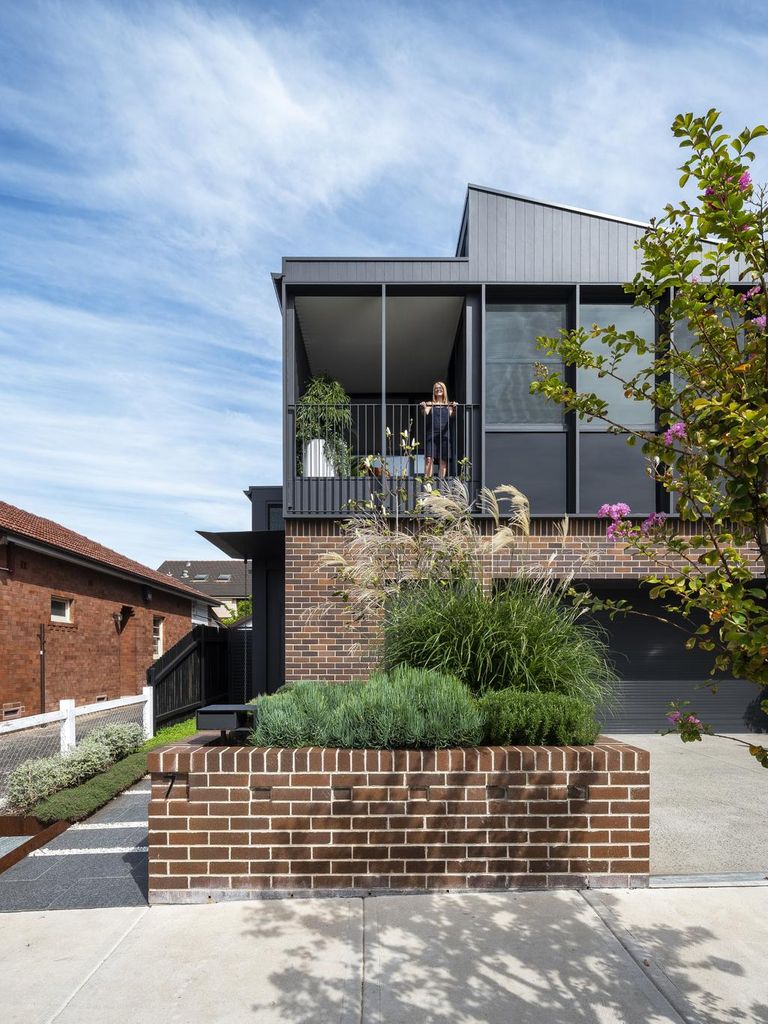
The house was approved under Complying Development legislation, which required the upper floor to be setback from the lower floor. Picture: Tom Ferguson
Mark says he wanted to design a house that would still look like it belonged in the neighbourhood.
“Often the brick cottages in this area get demolished and a massive facade goes up,” Mark says. “They look completely alien compared to the cottages on either side.”
With good parks and the Bay Run nearby, the owners were happy to lose much of their backyard to allow for the two-storey, three-bedroom floorplan.
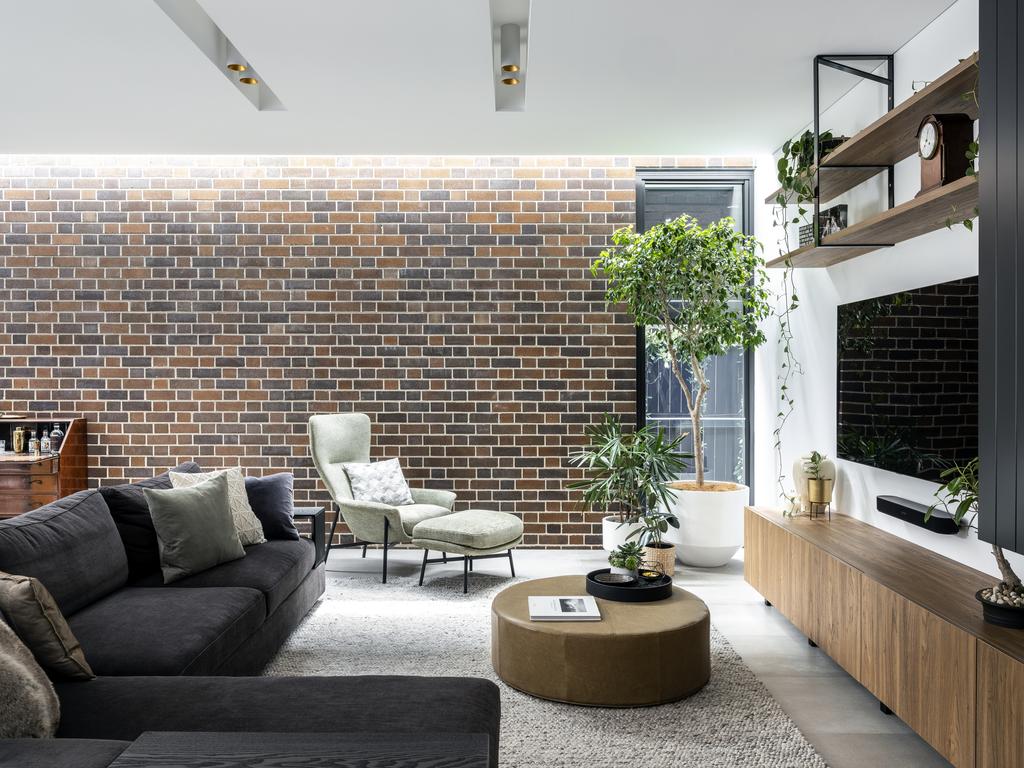
A skylight along the side of the house draws light into the ground floor living space. Picture: Tom Ferguson
“The backyard is smaller than what we would usually do but it was about maximising the area for the alfresco area and the plunge pool as well as the balcony to the front with its views of the city,” Mark says.
The design was approved as a Complying Development, which meant the upper floor had to be set back from the ground level.
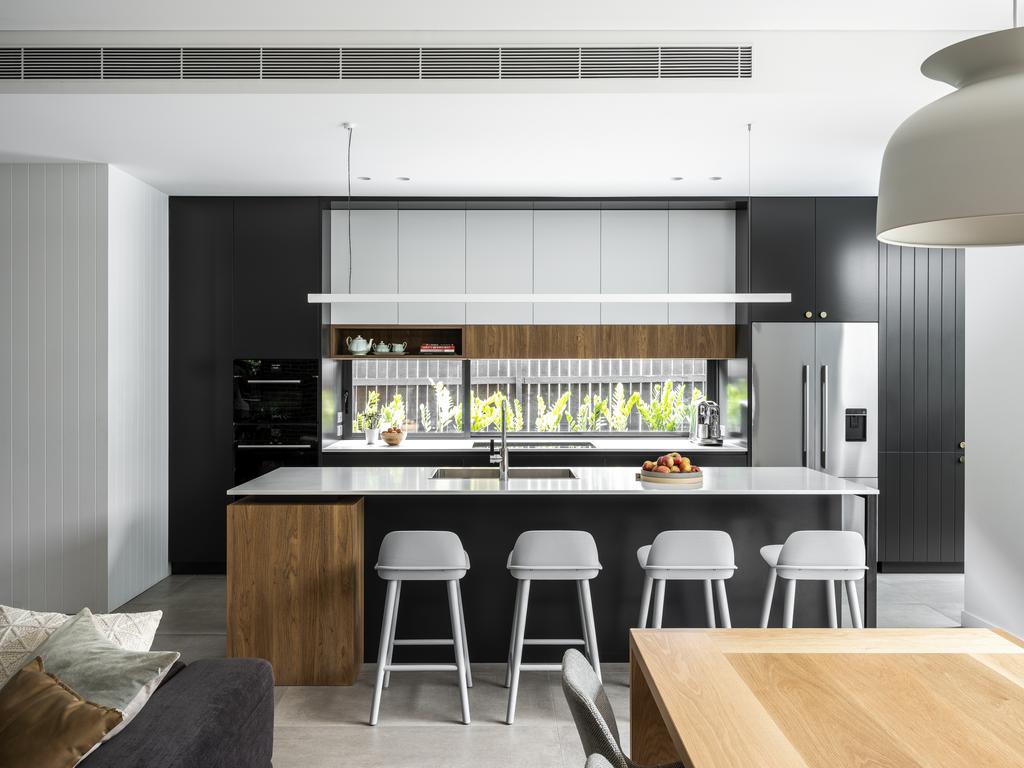
The floorplan works well for the family. Picture: Tom Ferguson
Mark used the boundary setback to install a long skylight in the living area to let light in. The back garden faces west, but Mark says the site had a lot going for it.
“We knew from the owners that the house had good breezes from the east so that they barely use the airconditioning,” he says. “The living spaces face north to the side and the windows are double glazed to the south.”
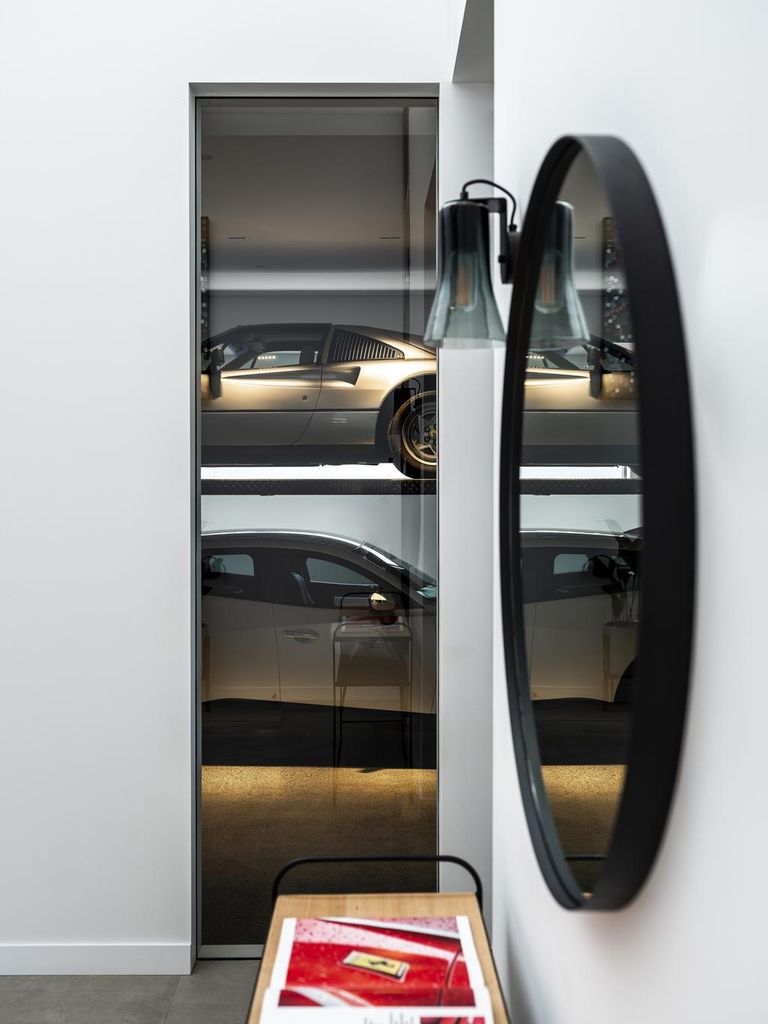
The owner wanted to enjoy his vintage car even when not driving it, so a viewing window was added in the garage. Picture: Tom Ferguson
Mark says the owners were keen to install solar panels for electricity but underfloor hydronic heating keeps the house warm through winter.
“Underfloor heating is so much more efficient because the heat rises gently. These guys walk around barefoot all year,” he says.
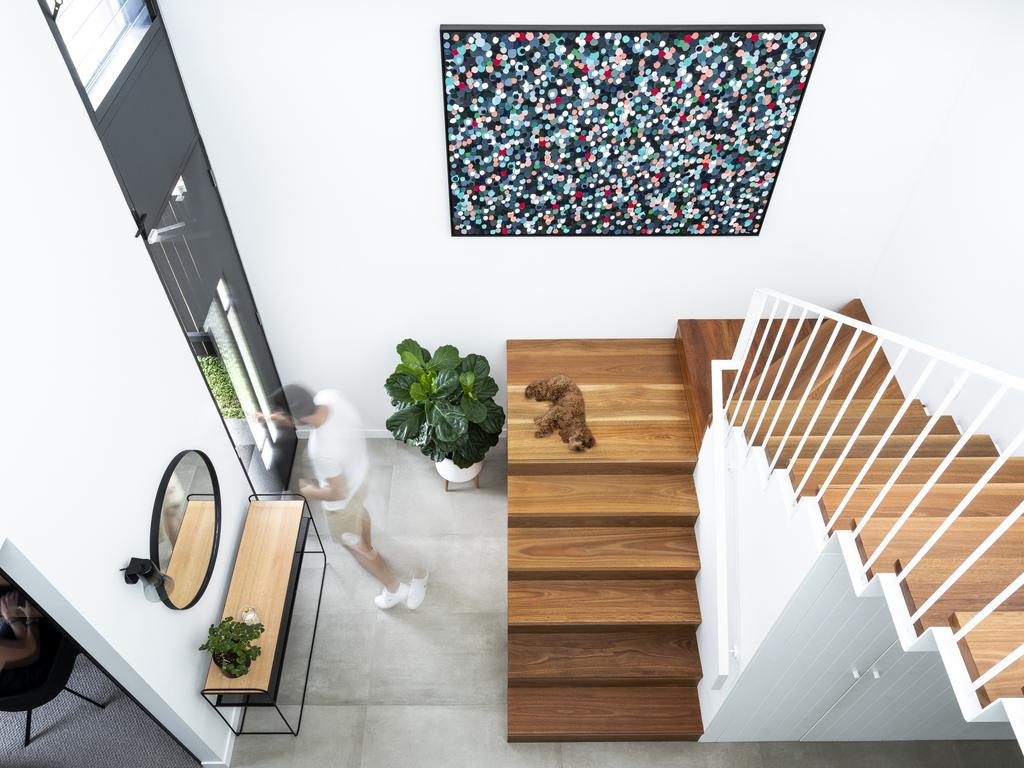
Hydronic heating on the ground floor keeps the house comfortable in winter. Picture: Tom Ferguson
To tie it into the street, the house has a similar setback to its neighbours. Mark also chose similar bricks to those used in the neighbouring houses and opted for a similar brick fence.
Landscaping by Melissa Wilson at the back, the front and inside the house beds it into the site.
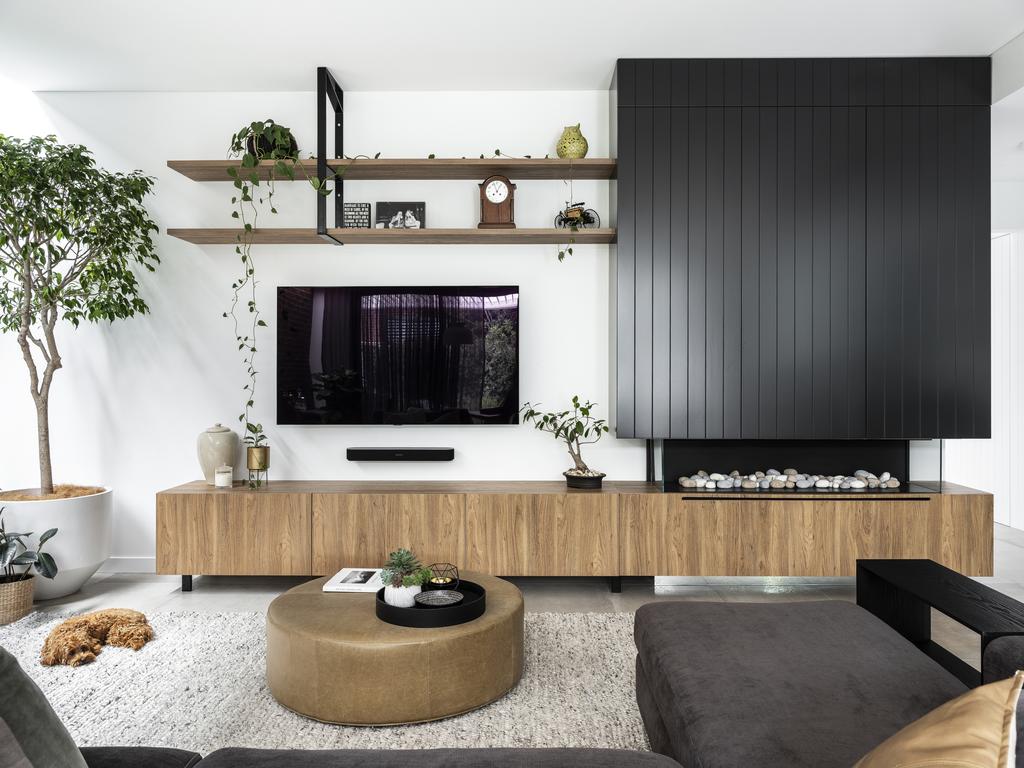
Landscape architect Melissa Wilson specified planting inside as well as outside the house. Picture: Tom Ferguson
While the house is a ‘good neighbour’ in so many ways, Mark says the owner did have one unusual request. He wanted to be able to enjoy his vintage sports car, even when it was parked in the garage.
The design includes a viewing window into the garage, which reveals a stacked car system, allowing parking for four cars on a two-car footprint.
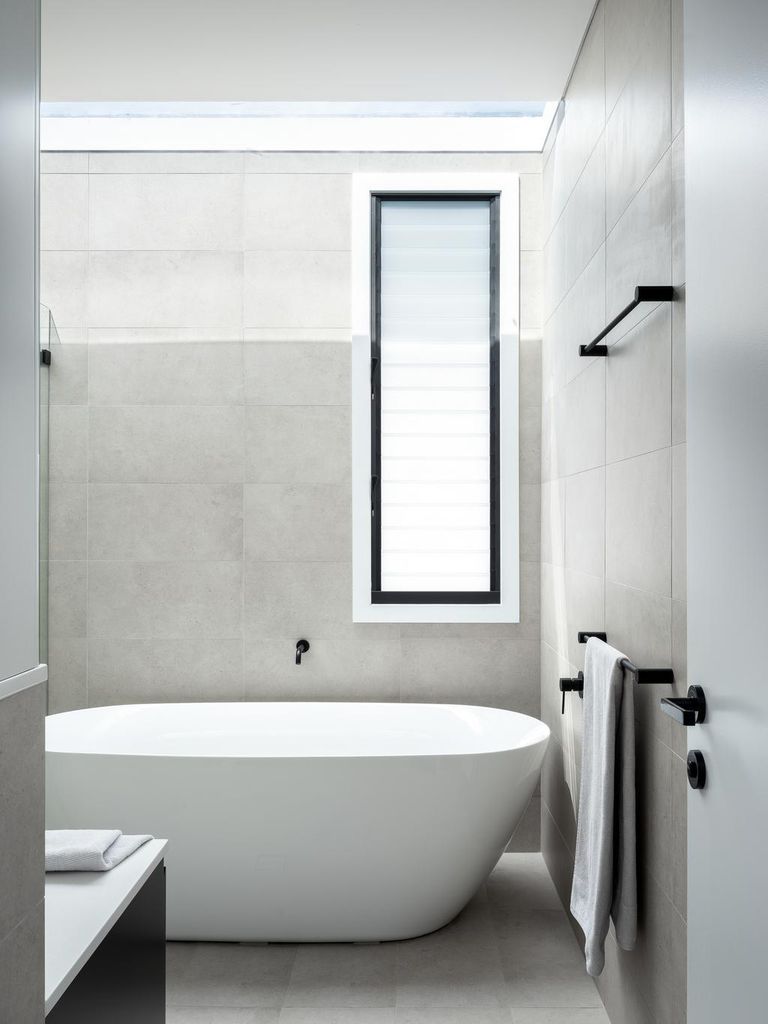
The layout is simple with clean lines but works well for the family of four. Picture: Tom Ferguson
THE PROJECT
Owners: A couple with two children
Architect: Mark Szczerbicki Design Studio, markszczerbicki.com
The brief: To replace an old cottage with a modern family home that still felt like it belonged in the neighbourhood
The site: A suburban block in Russell Lea with a west-facing backyard
Design solution: To build a two-storey home using similar materials to the rest of the street and maintaining similar setbacks to the neighbouring houses
How long did it take: 10 months
THE SOURCE
Builder Ferrocon, ferrocon.com.au; Landscape architect Melissa Wilson, melisssawilson.com.au; Kitchen joinery New Age Kitchens 0414 244 346; Face brickwork Austral Bricks ‘Bowral 76’ in Renovation Gertrudis Brown colour, australbricks.com.au
The post Why a vintage car was the driving force in this new inner west house design appeared first on realestate.com.au.

