
This is how 28 Loch Street, West End, looked when the couple bought it in March 2017.
It was the location that first won over Danny Ngo and Tina Tran when they viewed 28 Loch Street, West End in 2017.
Mr Ngo said it had good bones, with high ceilings, timber floors, VJ walls and plenty of period features. “It was a big project for us,” Mr Ngo said. “It was the location that we really wanted because my son was starting at Brisbane State High and that location is so nice and quiet and close to everything.”
MORE:
Ten quirkiest houses in Queensland
Phone bidder throws curve ball at auction
Regional property the surprising winner out of COVID-19

The front of 28 Loch Street, West End, after the renovation which has taken almost three years to perfect.
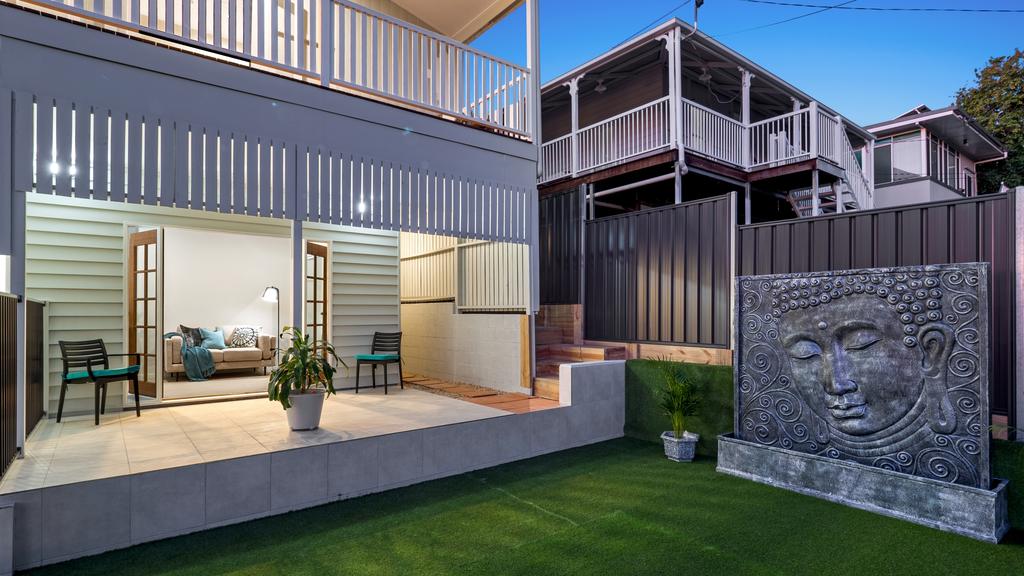
A haven for outdoor entertainers.
As they had never taken on a renovation of this size and scale before, the family hired architect Jeff Collins of JT Collins Architects, to ensure they could achieve exactly what they wanted with the project.
“We were thinking we would do a small renovation and then move in,” Mr Ngo said.
But the job became bigger than expected and although work started in late 2017, the renovation has only recently been completed with no part of the home left untouched.
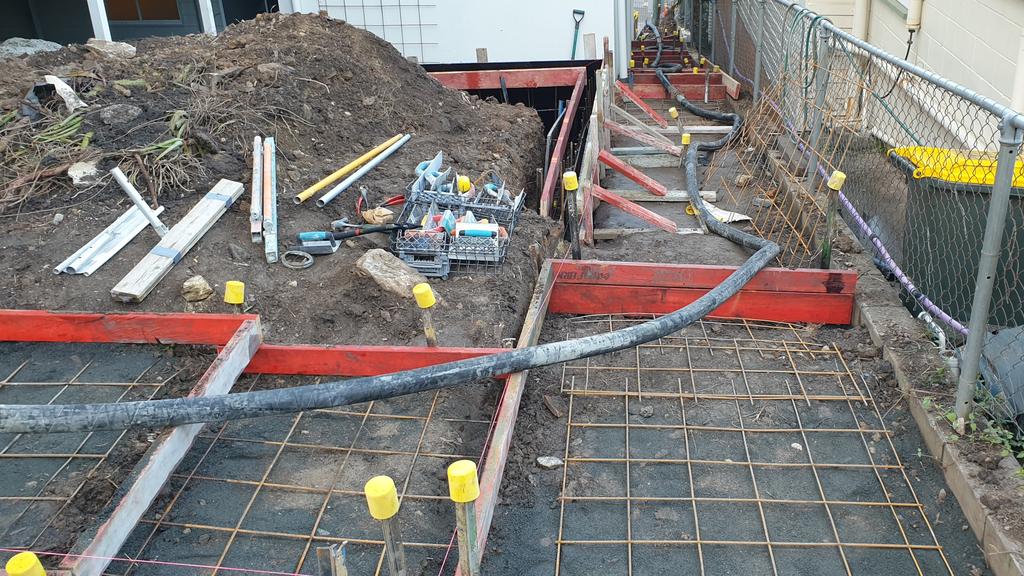
A third level was added out the back of the property.
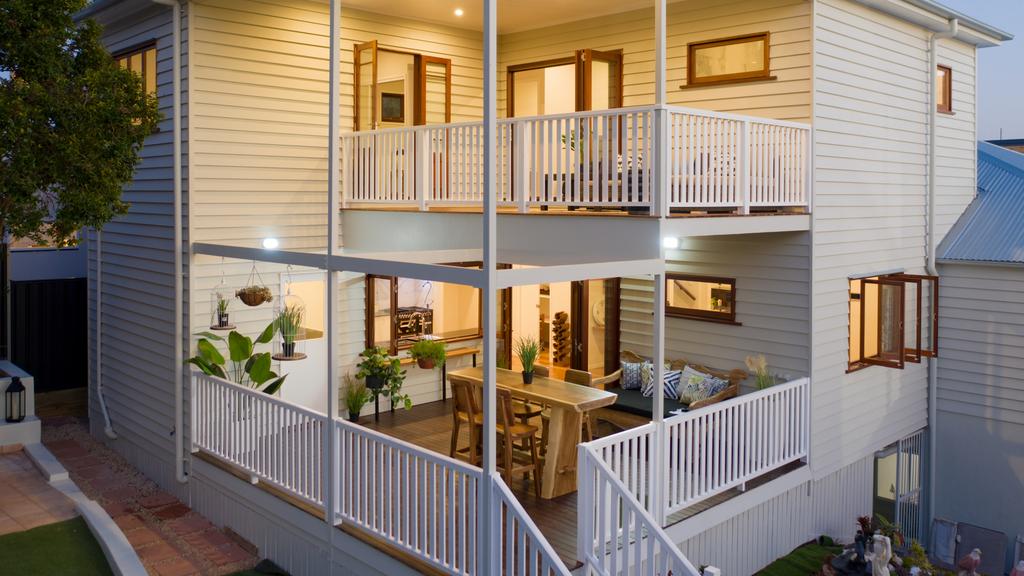
The new extension can be a stand-alone home, making it a dual living property.
It started life as a two-level, four-bedroom house, although Mr Ngo said two of those bedrooms were too small to be used for that purpose. It has been transformed into a six-bedroom, five-bathroom, three-level home.
“We pretty much only kept the old front half of the house and we demolished the back and built another level there, so it became three levels,” Mr Ngo said.
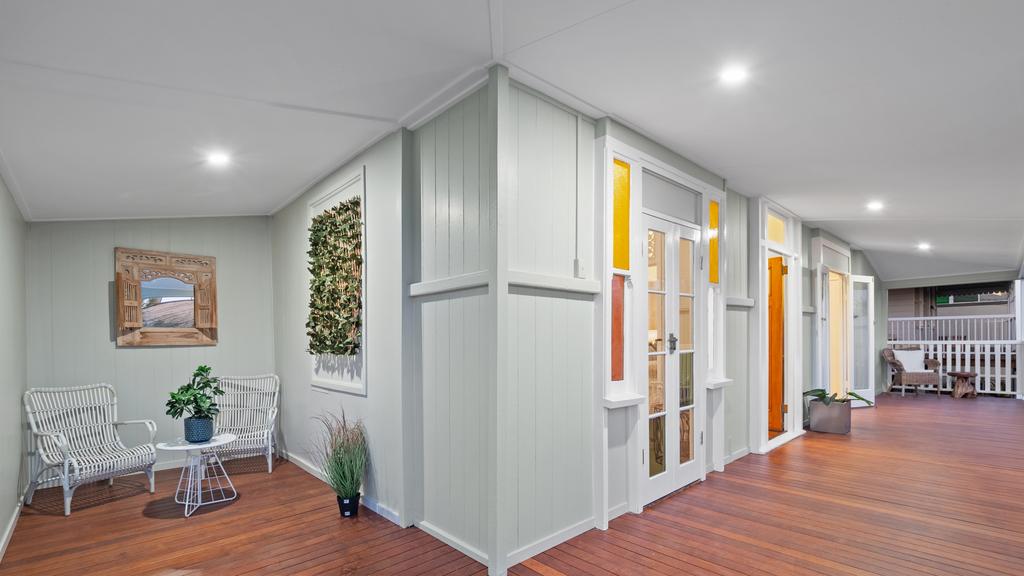
Old elements were maintained at the front of the home.

All modern grays in a new bathroom.
“We have only just finished it. We were living in it a little bit, staying there every weekend, but our circumstances have now changed, which is why we are selling.”
Mr Ngo said because it was renovated to be their permanent home, only the best finishes were used throughout, which is also why it exceeded their original budget.
“In the beginning, I was trying to keep the budget low, something like about $600,000 but it cost a lot more,” he said.
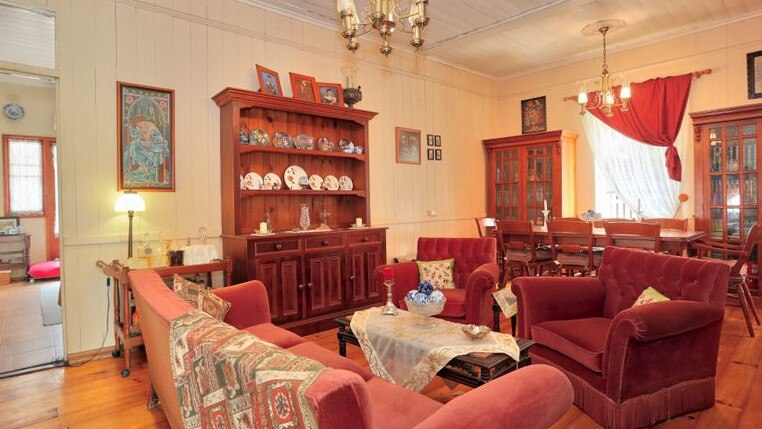
Before renovation the living zone was spacious but dated.

The freshened up living zone.
“My favourite part of the home is around the kitchen and the deck; it is the most relaxed place when I sit there.”
The lower level of the home can be used as a private two-bedroom, two-bathroom residence as it has a kitchen and laundry as well as an entertaining area.
The middle level of the home is the renovated original part of the house. This has two bedrooms and two bathrooms. There is also an open plan living, dining and kitchen area plus a walk-in pantry, main laundry and extra powder room.
Both of the bedrooms on this level have direct access to the front deck.
The upper level of the house has a parents’ retreat in addition to two bedrooms and a full bathroom as well as a deck.
The house will be auctioned on Saturday, September 26, at 11.30am through David Sullivan of One Percent Property Sales.
The post Ugly duckling no more after massive three-year renovation appeared first on realestate.com.au.

