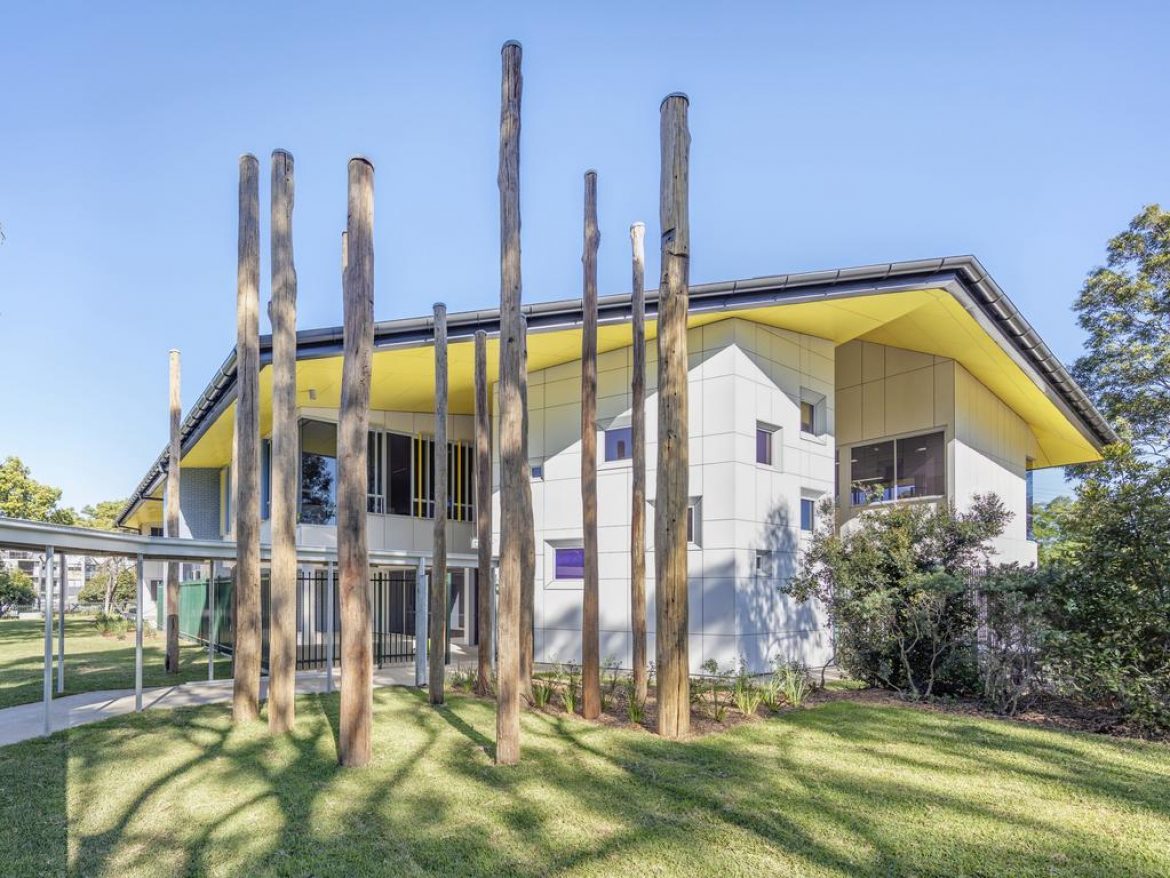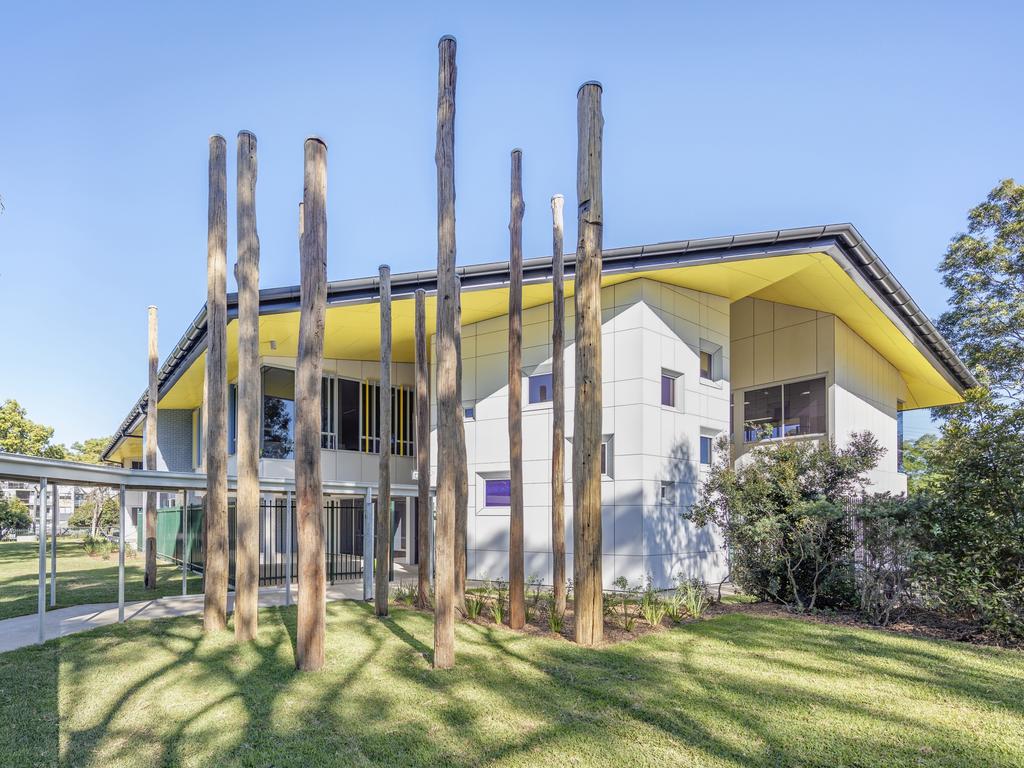
NSW EDUCATION Australian Institute of Architects Awards 2020 Finalist Penrith Public School by PTW Architects in association with McIntosh & Phelps. Picture: Murray Fredericks
Rachel Neeson has fond memories of her school days at Bethlehem College in Ashfield in the 1980s. She loved the staff and the students. But the buildings? Not so much.
So when her architectural firm, the award-winning Neeson Murcutt + Neille were tasked with the job of designing a space fit for 21st century learning on a 19th century site, she was delighted.
“It was great to be involved,” Ms Neeson said.
“The culture of the school hasn’t changed.
“It was a very open and honest school – the kind of place where, if the girls did graffiti, they’d sign their names to it.”
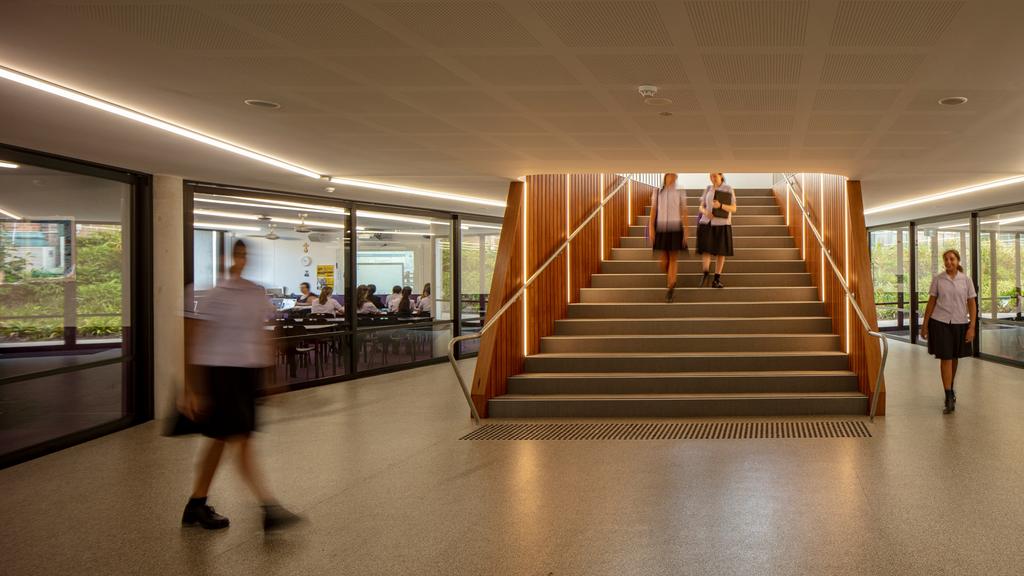
Australian Institute of Architects Awards 2020 Commendation for Educational Architecture, Bethlehem College Ashfield by Neeson Murcutt + Neille. Picture: Brett Boardman
MORE NEWS
Chance to own rare Sydney home from The Block
Bethlehem College received a commendation in the Education category at the recent Australian Institute of Architects Awards. It is one of a growing number of schools responding to overcrowding and changing teaching styles through design to create more efficient and more flexible spaces.
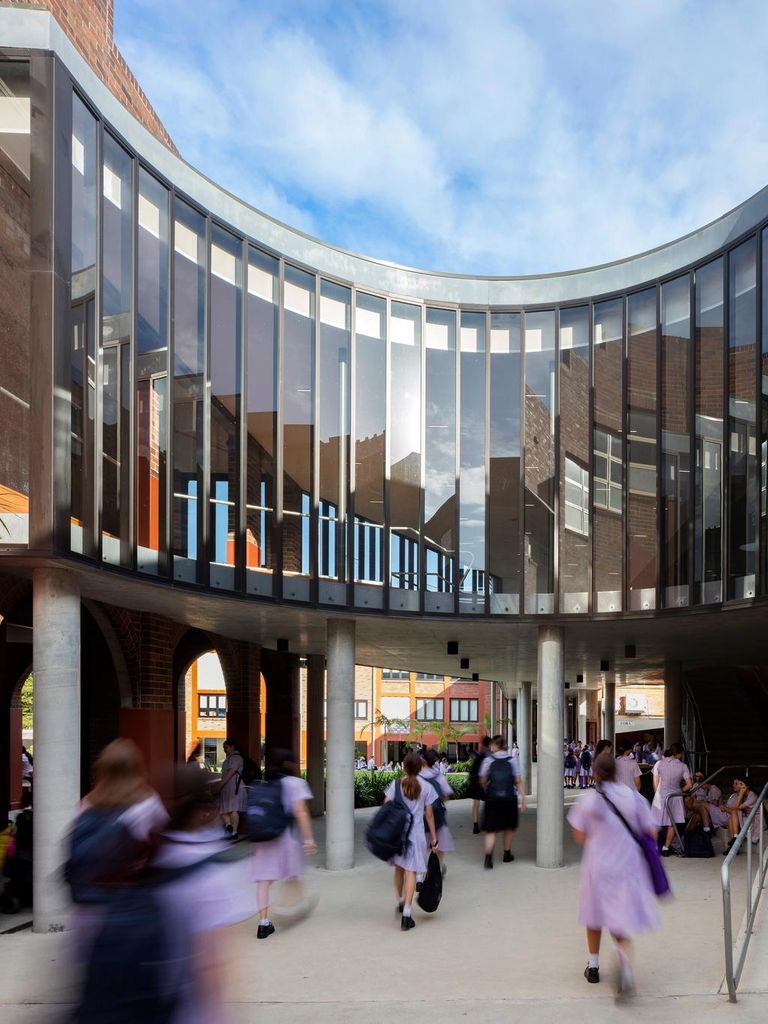
Bethlehem College Ashfield. Picture: Brett Boardman
Homebush West Public School, Bardia Public School and Penrith Public School were also finalists.
The NSW State Government says it has invested $1.3 billion to upgrade and build new state schools in 2020, the largest investment in public education in the history of the state.
The privately run new senior school building at MLC Burwood designed by BVN Architects took out the top award in its category, the William E Kemp Award for Educational Architecture.
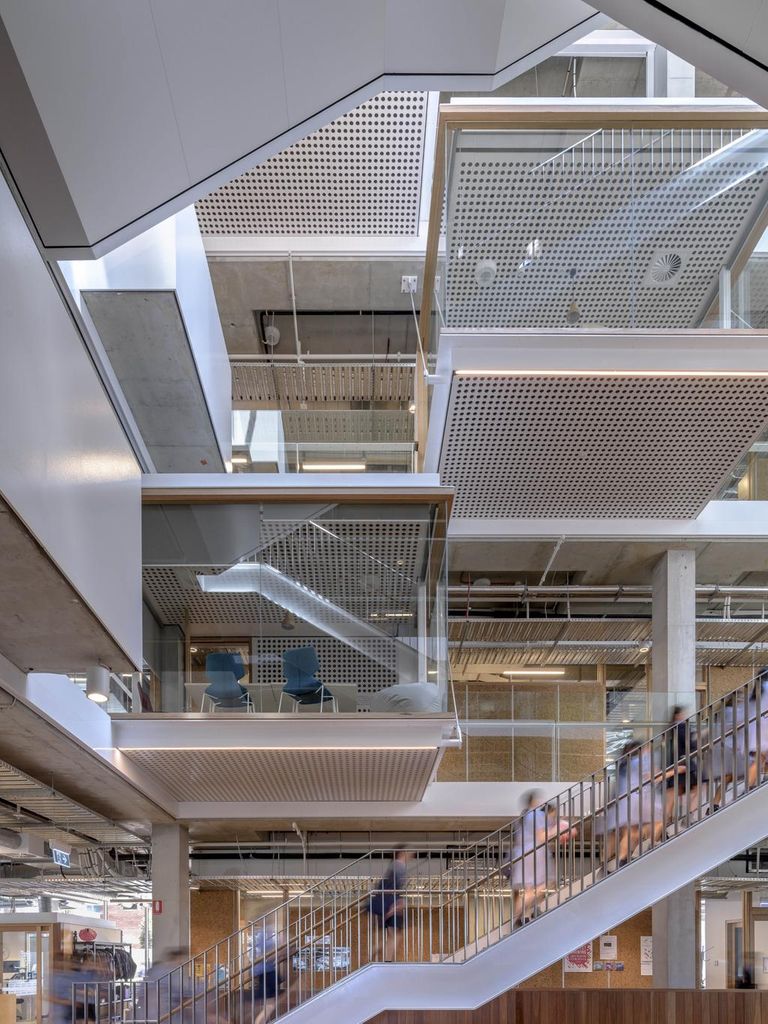
MLC Burwood Senior School by BVN, Picture: Ben Guthrie
It was designed over five levels to include 21 new classrooms, eight science labs and a series of breakout rooms.
Architect Phillip Rossington from BVN, whose firm is also behind the award-winning Marrickville Library, said the needs of senior students are unique.
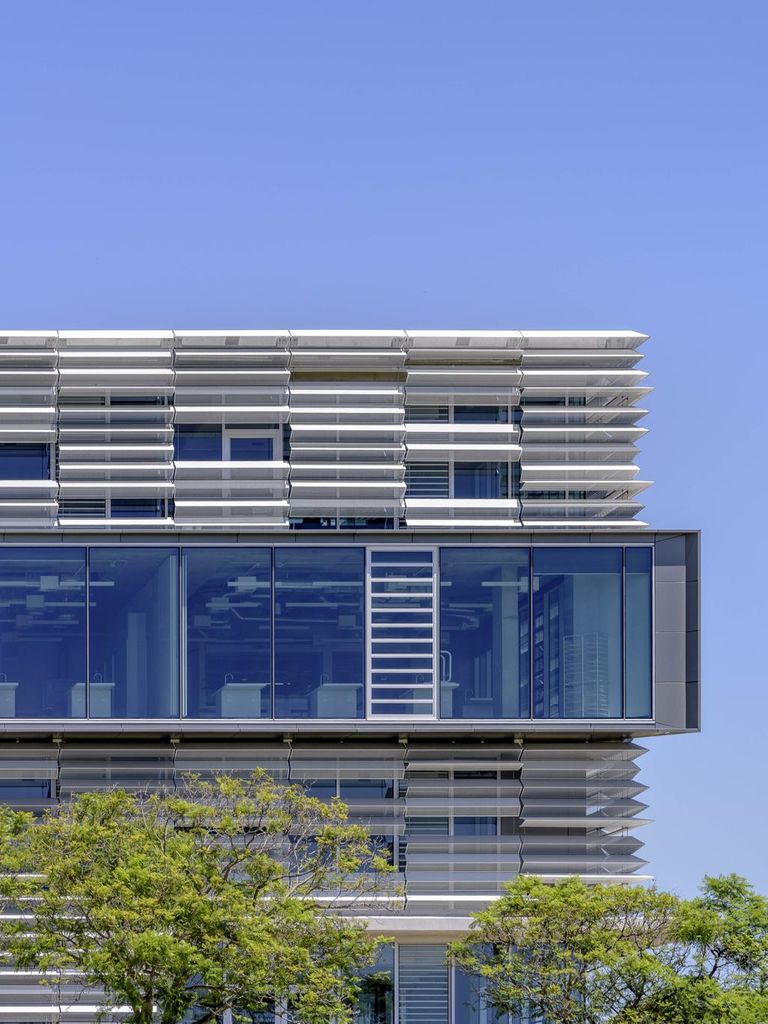
MLC Burwood Senior School by BVN. Picture: Ben Guthrie
“The students said they wanted to be treated like a mature person and they didn’t think that the building allowed for that,” he said. “You have to offer flexibility. In the past education buildings were so rigid in their interpretation of the spaces required and did not allow spaces to be used differently.”
MORE NEWS
Unique trend driving Hong Kong buyers
How COVID-19 is changing what we want in our homes
The senior school building also provides tea rooms designed by be used by students and staff to foster opportunities for casual meetings between the two groups.
“There are also individual meeting rooms and a lot of smaller rooms for the students to go into a separate room for a project,” he said.
The work, estimated to cost about $36 million, is part of a masterplan and designed for change as teaching styles evolve.
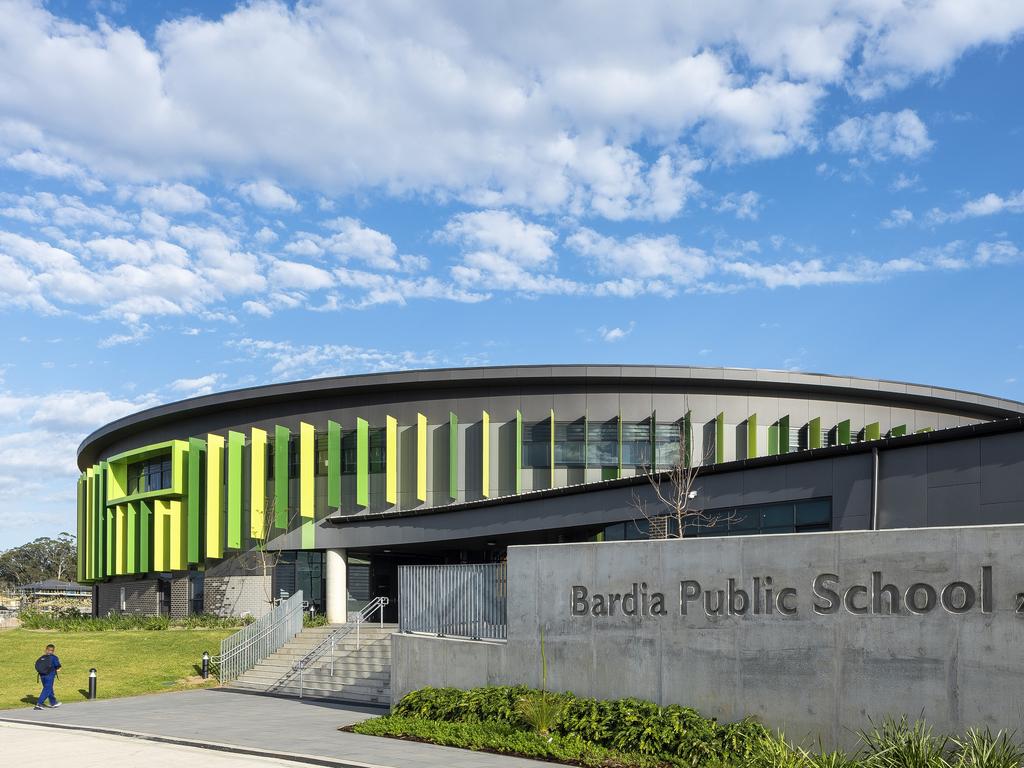
Australian Institute of Architects Awards 2020 Finalist Bardia Public School by TKD Architects Picture: Tom Ferguson
“Making the spaces and furnishings flexible ensures that all the spaces are being used so that the occupancy rate rises 90 per cent rather than 70 per cent most of the time,” Mr Rossington said.
Principal of Bethlehem College, Paula Bounds, said prior to the work commencing, the school which caters for 600 high school students was plagued by circulation problems and lacklustre teaching spaces that were stuffy and dark.
”Getting around the school was really challenging — there were fire doors everywhere,” Mrs Bounds said. “The passageways were really narrow and there was no room for lockers. It made it difficult for the students to get where they needed to be on time.”
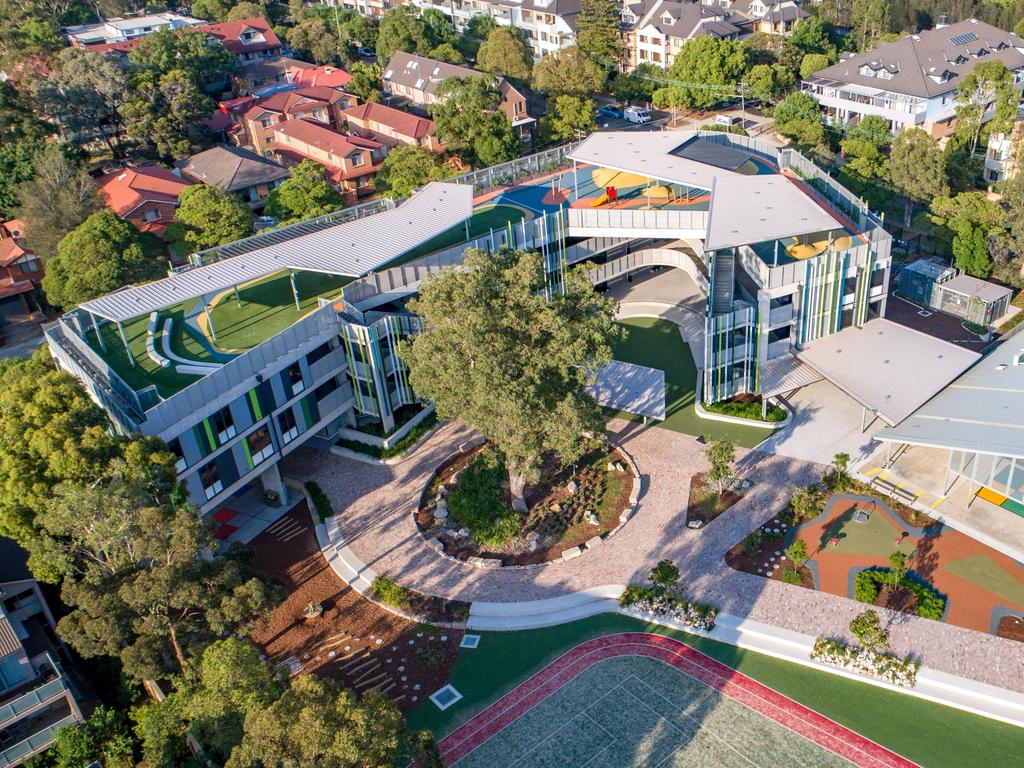
Australian Institute of Architects Awards 2020 Finalist Homebush West Public School by TKD Architects. Picture: Tom Ferguson
The new three-storey building in the middle of the school site was completed over three years at a cost of $17 million. Through a central ‘spine’ it connects the other buildings on the site to create more classrooms and successful circulation that provides connection between indoor and outdoor spaces.
“I wanted to create a physical heart for a school that already had a big heart,” Ms Neeson said.
The post Top marks for new school designs – how architecture is tackling the education revolution appeared first on realestate.com.au.

