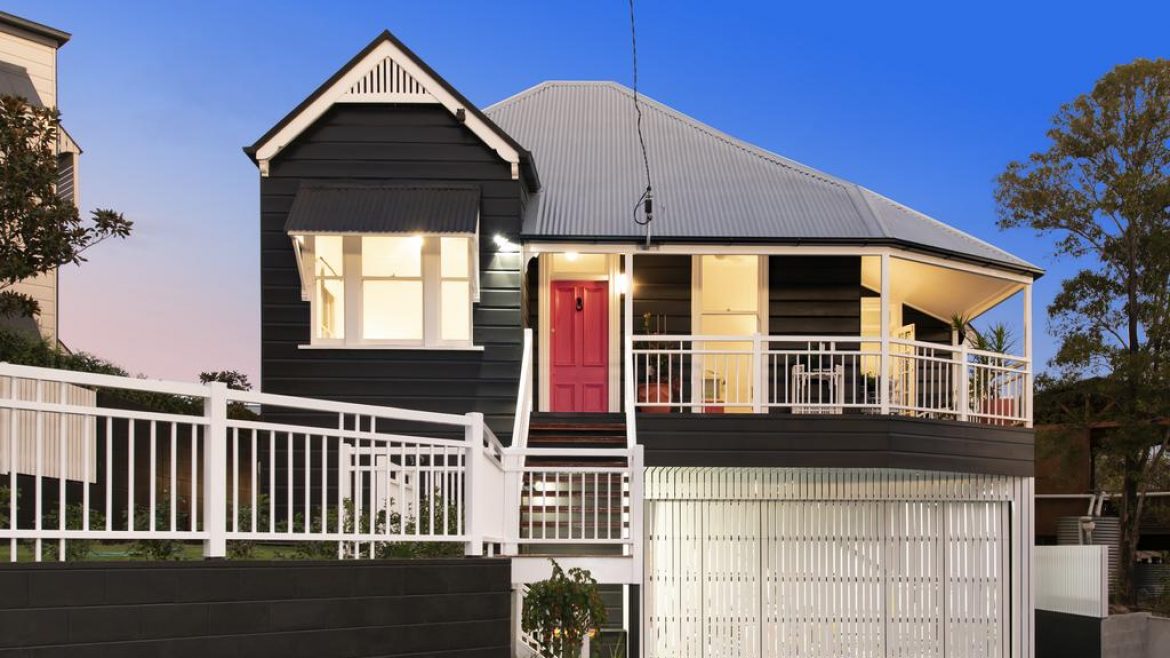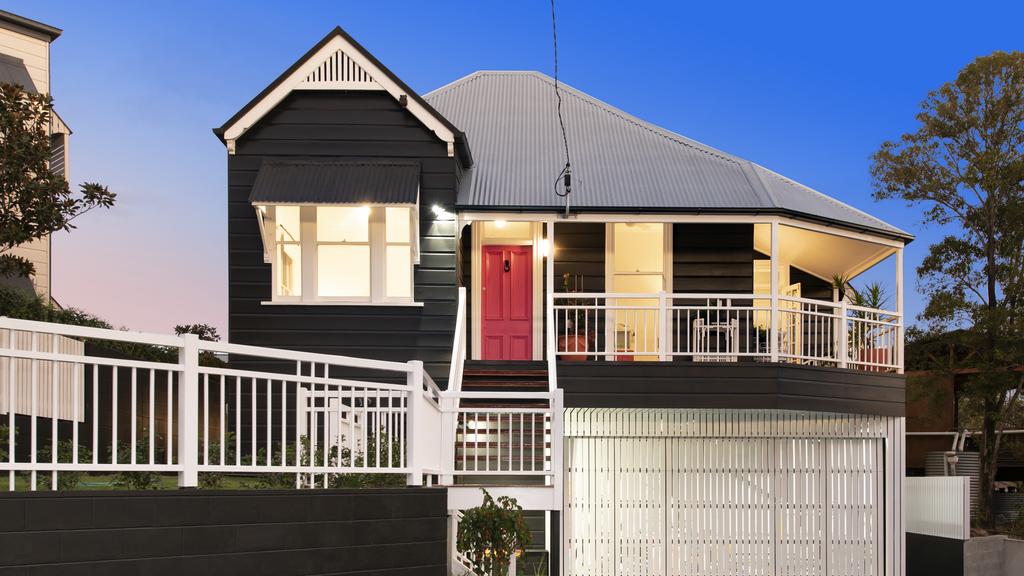
This home at 16 Strath Street, Highgate Hill has undergone a major restoration and extension and is now for sale.
Brisbane’s earliest rail lines were being built when a railway surveyor moved in to 16 Strath Street, Highgate Hill.
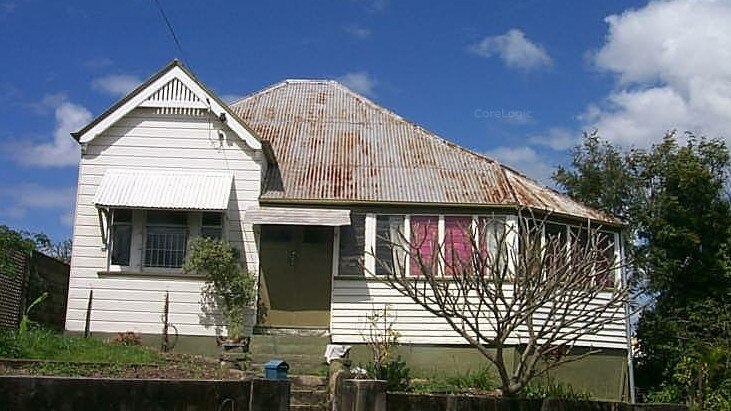
BEFORE: 16 Strath Street, Highgate Hill.
Nearly 140 years later, rail lines have expanded and so has the house, but transport solutions for a growing city remain the focus of the current owner.
Michael Roth is a passenger and freight transport consultant who has lovingly restored the three-bedroom worker’s cottage and joined it to a three-storey extension that has tripled the house size and added three more bedrooms.
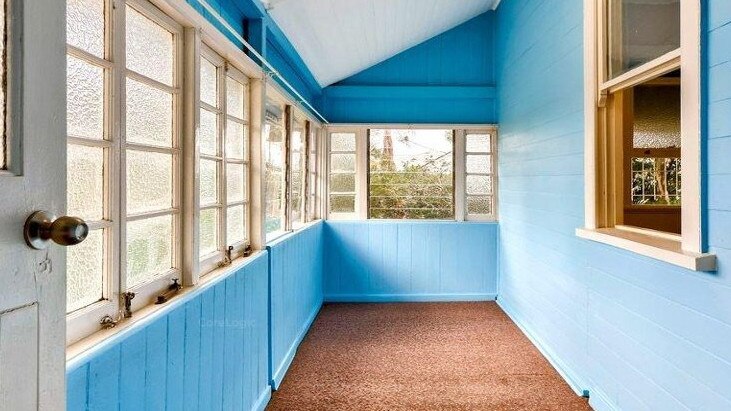
BEFORE: The rear sleep-out.
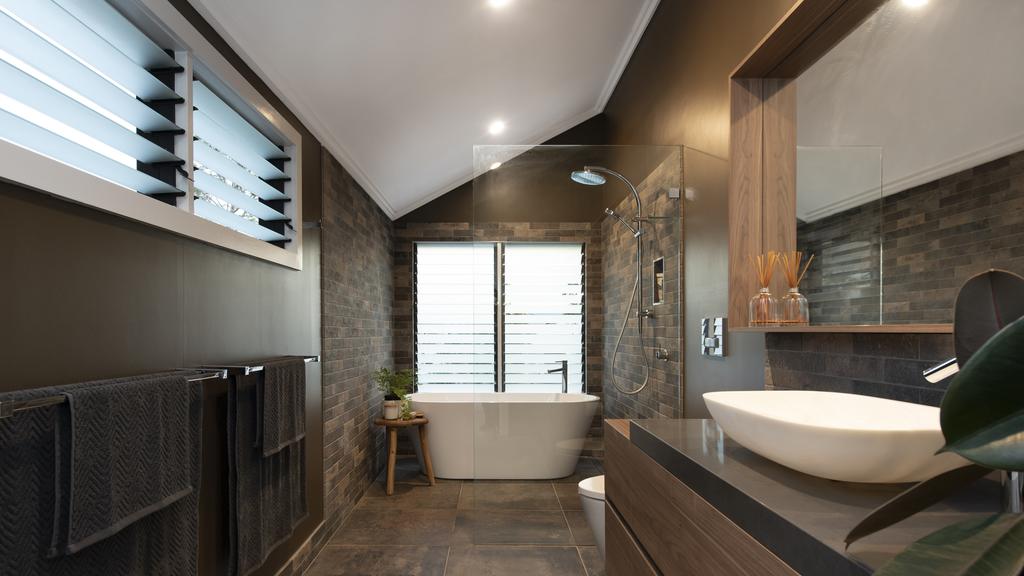
AFTER: No longer a sleep-out, this room has become the main bathroom.
“This is one of the beauties of Brisbane,” he said.
“It’s on top of a hill near South Bank, with views to the east and west and the city. We can see sunrise and sunset from the front veranda and the new deck.”
“What we know is that this was one of the three original houses on the street. We know it was built somewhere between 1881 when the land was subdivided and 1883 when it appears in the post office book.”
But despite the romance of its origins, the house was rundown when Michael and Susan Roth bought it in 2013.
“We rented it out for 18 months while we worked out what to do and then we took the plunge to start the renovation,” he said.
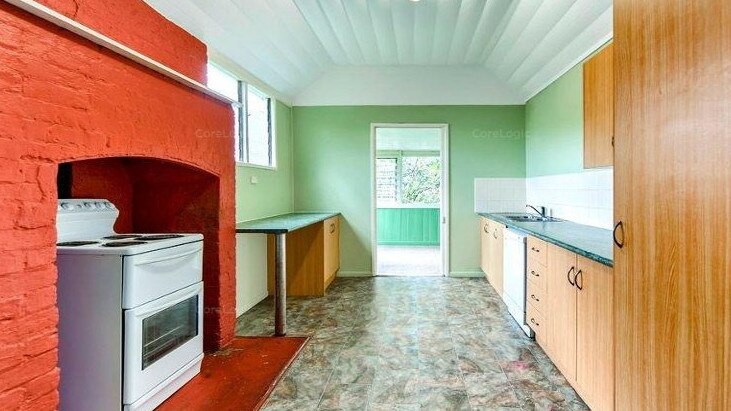
BEFORE: The old kitchen was added on to the original building in an extension that was demolished.
The design for the extension and renovation was completed in 2015 and then building approvals were sought with construction taking place between 2017 and 2020. “I’ve done about half a dozen renovations but this is the biggest job by far.
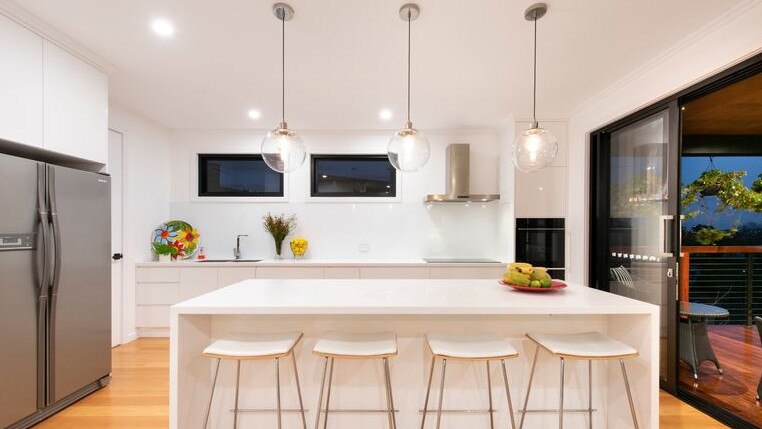
AFTER: The new kitchen is built in almost the same spot as the old one, as part of the new extension.
Mr Roth, who is a mechanical engineer, decided not to go with an architect, choosing to design the house himself in consultation with a building designer and draughtsman. He also had project manager Ben Kelly from Kelly Constructions oversee the build.
The house was raised slightly and built in underneath, demolishing a previous extension which had a kitchen and bathroom behind the home.
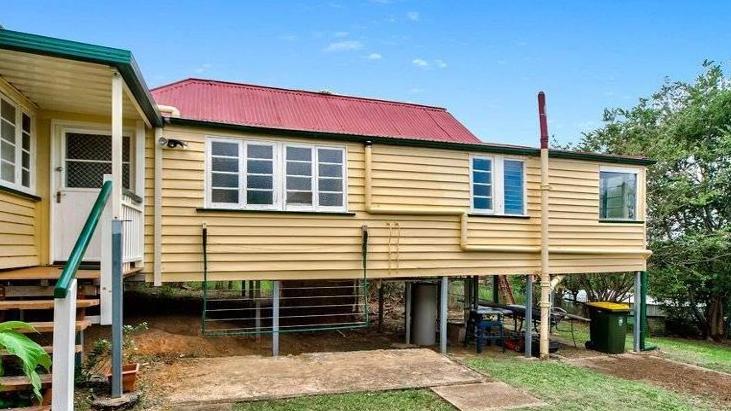
BEFORE: The previous extension.
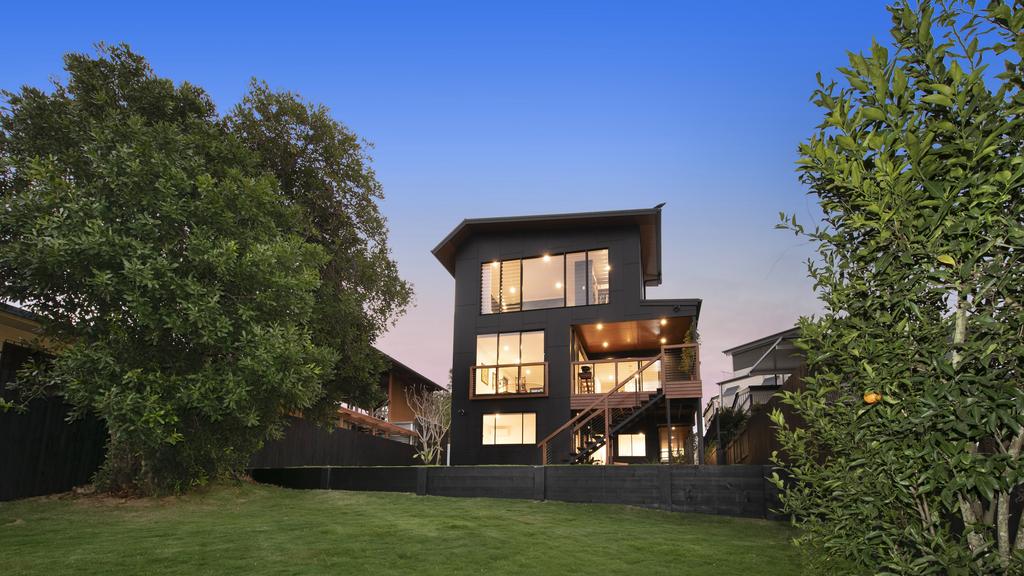
AFTER: The new extension.
The original home now has three bedrooms and a lounge upstairs and a guest bedroom with an ensuite, laundry and garage on the ground floor.
A front sunroom in the original house has been converted into part of the front veranda and the rear sunroom has become the main bathroom on the first floor.
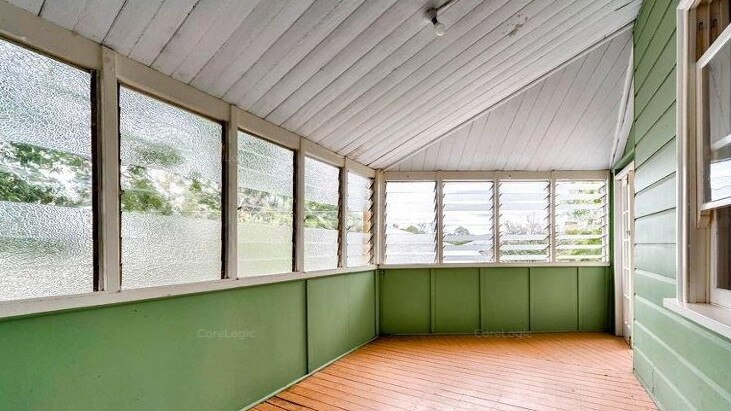
BEFORE: The front enclosed sunroom.
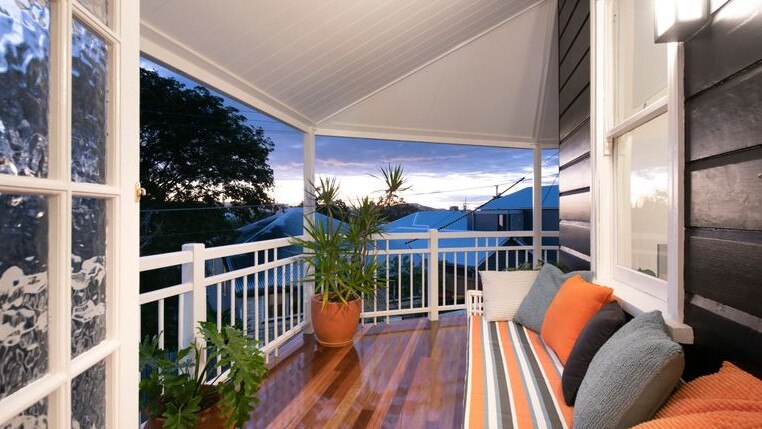
AFTER: The front sunroom is now part of the veranda.
The extension is barely visible from the front of the 549sq m property and has a self-contained granny flat on the ground level, while the main living, dining and kitchen areas are on the first floor with a rear deck.
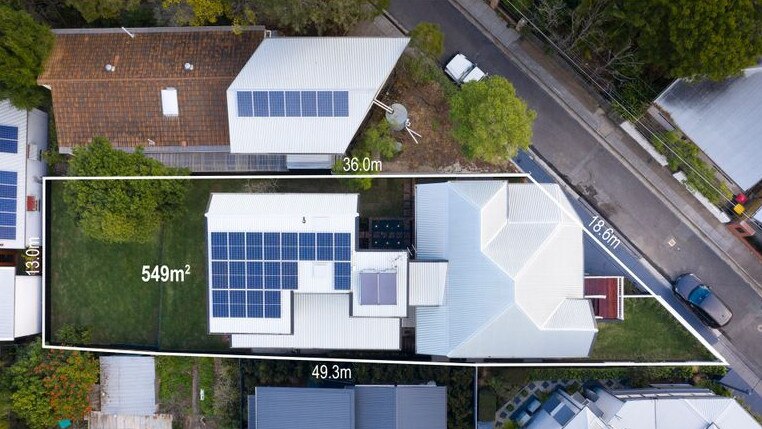
AFTER: The property’s footprint as it looks today.
The second floor is taken up by the master bedroom.
Wide blackbutt floorboards have been laid throughout the house to link the old and new sections and instead of building cupboards in the bedrooms, extra storage space has been built into the attic.
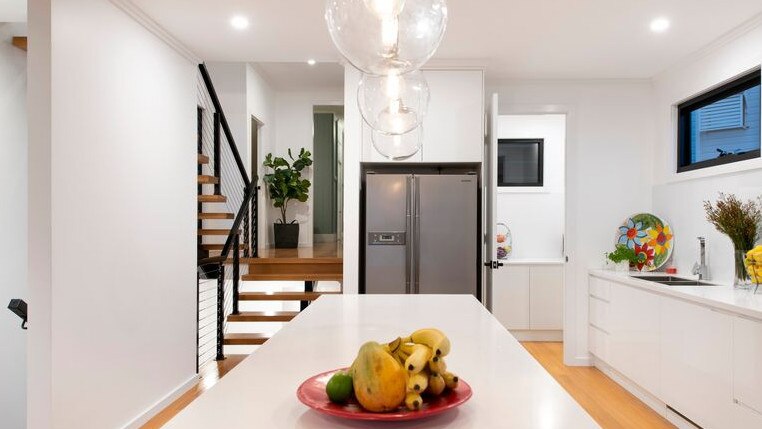
AFTER: The central stairs and hallway represent the point where the original house meets the new extension.
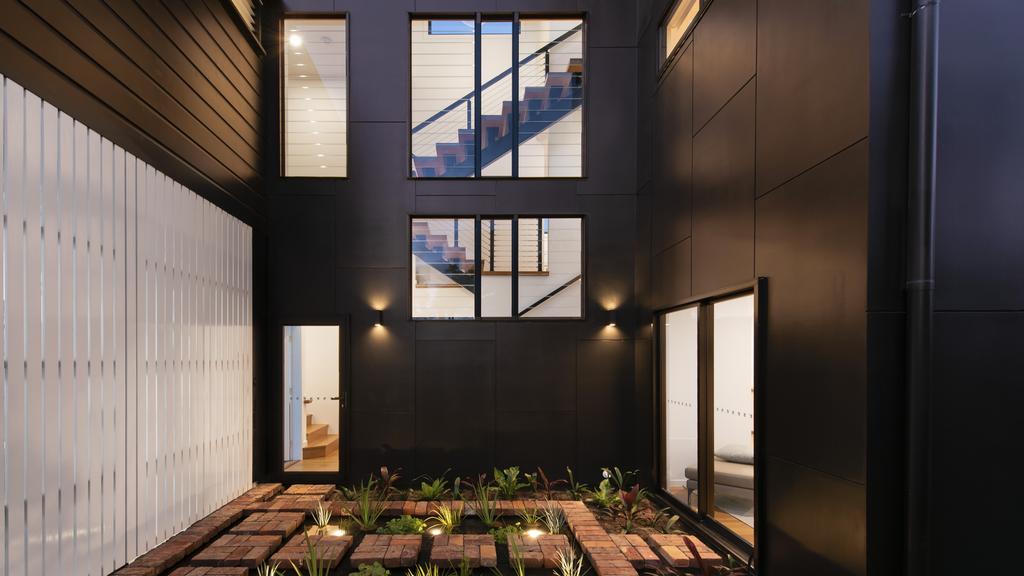
AFTER: Another view of the join between the two buildings, with a pond that features bricks from the existing home.
A passive solar design underpins the home with a central corridor that sucks the air from the front to the back of the house, creating a sustained breeze and reducing the need for airconditioning.
And wherever possible the couple managed to recycle original materials.
“We recycled what we could in terms of some of the wood and the bricks, there was an old chimney that was falling down from 1900 and we took that apart carefully and used all those bricks for the pond that we built and the pathway.”
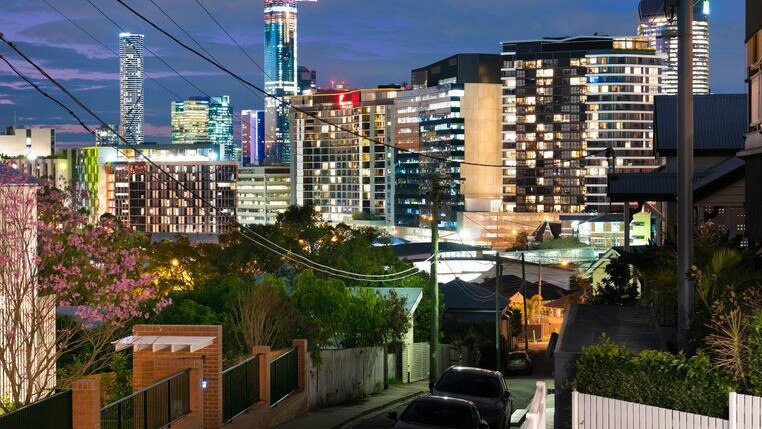
BEFORE AND AFTER: The same aspect as before but the city has changed.
But in making a multi-generational home, the couple, whose children have left home, say the house is now too big for their needs so they have put it on the market with Bettina Jude of Belle Property West End.
The post Three level extension hides behind historic Queenslander appeared first on realestate.com.au.

