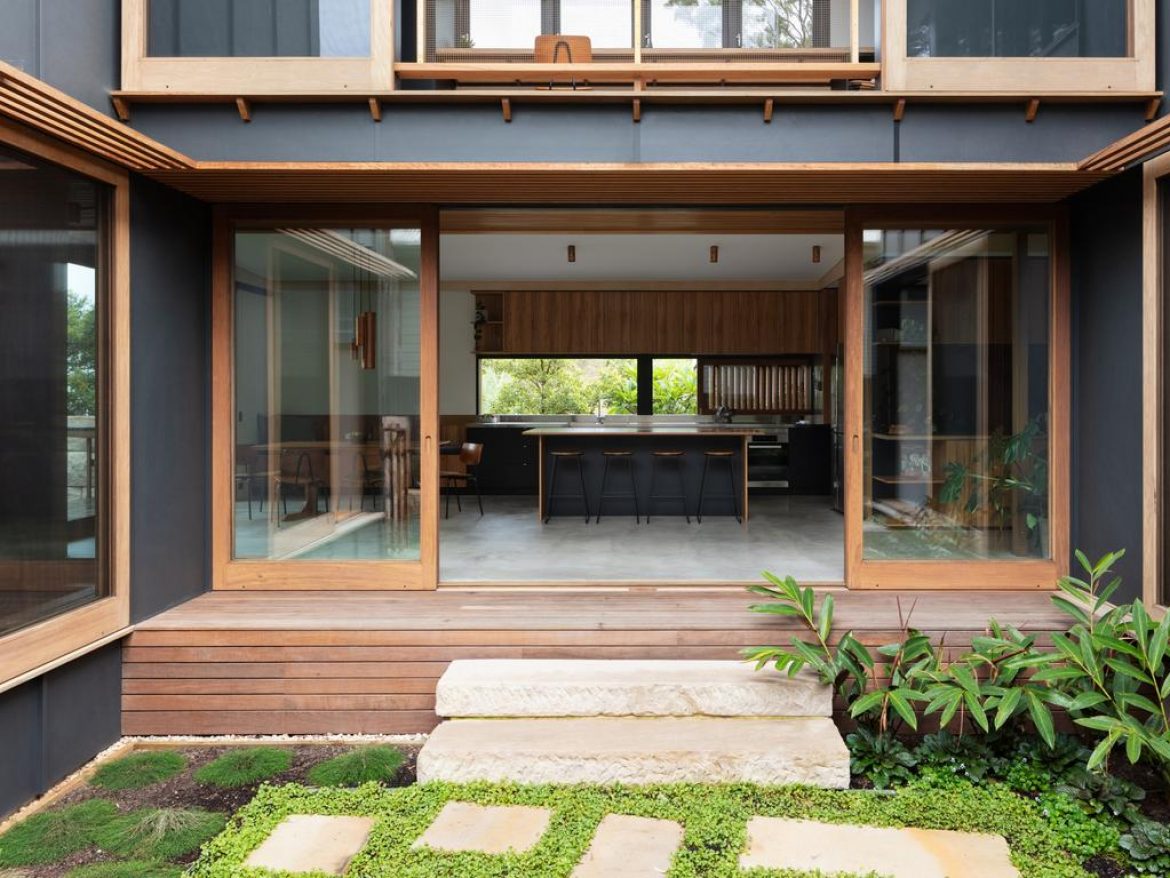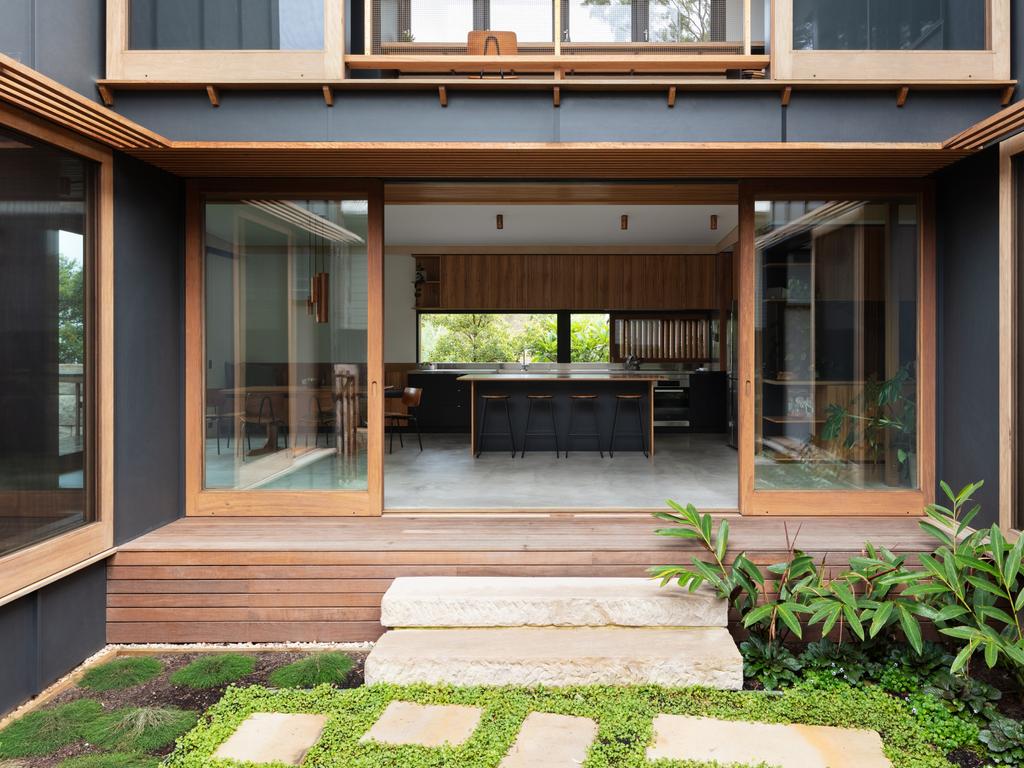
This house, dubbed the Tessellated House by architect Matt Elkan, has been designed with a series of private outdoor spaces. Picture: Clinton Weaver
When you have introvert and extrovert tendencies in the same family, creating a house that will keep everyone happy can be a challenge. Architect Matt Elkan says the original small cottage on this block in Newport was exposed to the street on two sides.
“The old house was in the middle of the block where every window faced out on to the boundary,” he says. “There was no good outdoor space and you couldn’t get light in.”
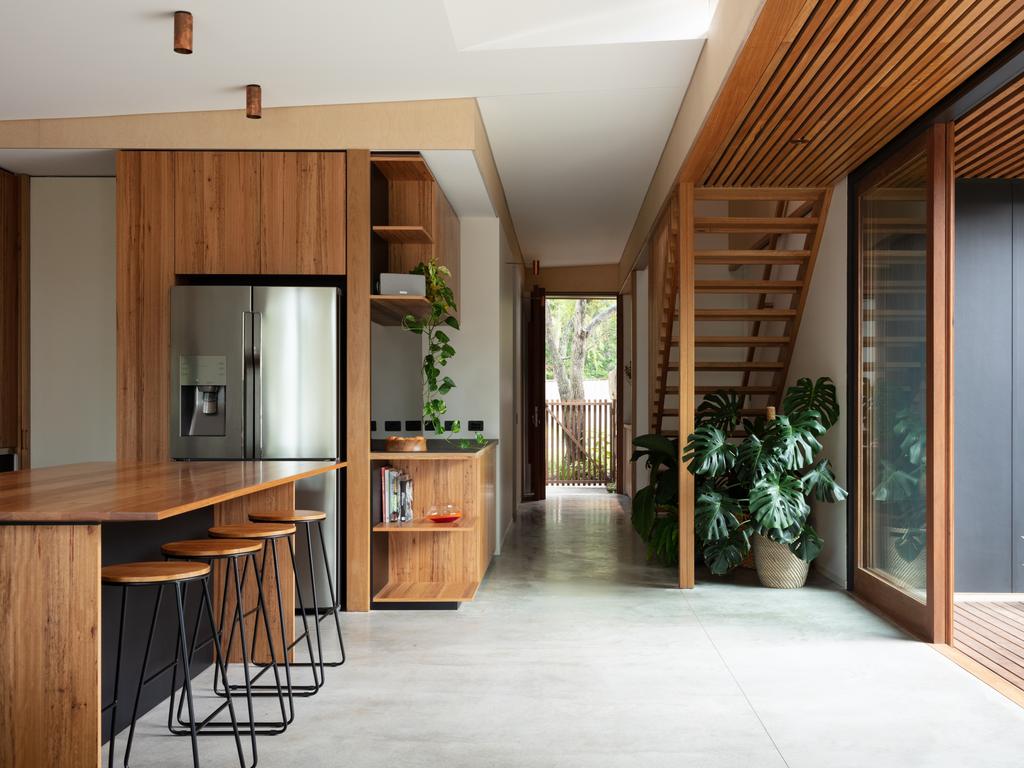
The kitchen is central to the floorplan on the ground floor. Picture: Clinton Weaver
The family of four were moving from a house at Bilgola Plateau to this site because it would provide a better connection to the shops and the beach for their teenagers.
“The old house is not far from where they live now but it was at the top of a steep plateau and it can feel really isolated,” Matt says. “It was a case of giving the kids what they needed.”
Matt designed a two-storey house in a U-shape. Three bedrooms are upstairs with an eastern wing for the parents and a western wing for the kids, linked by a study space.
Living spaces downstairs are deliberately articulated so they can be opened up or closed down as the need arises.
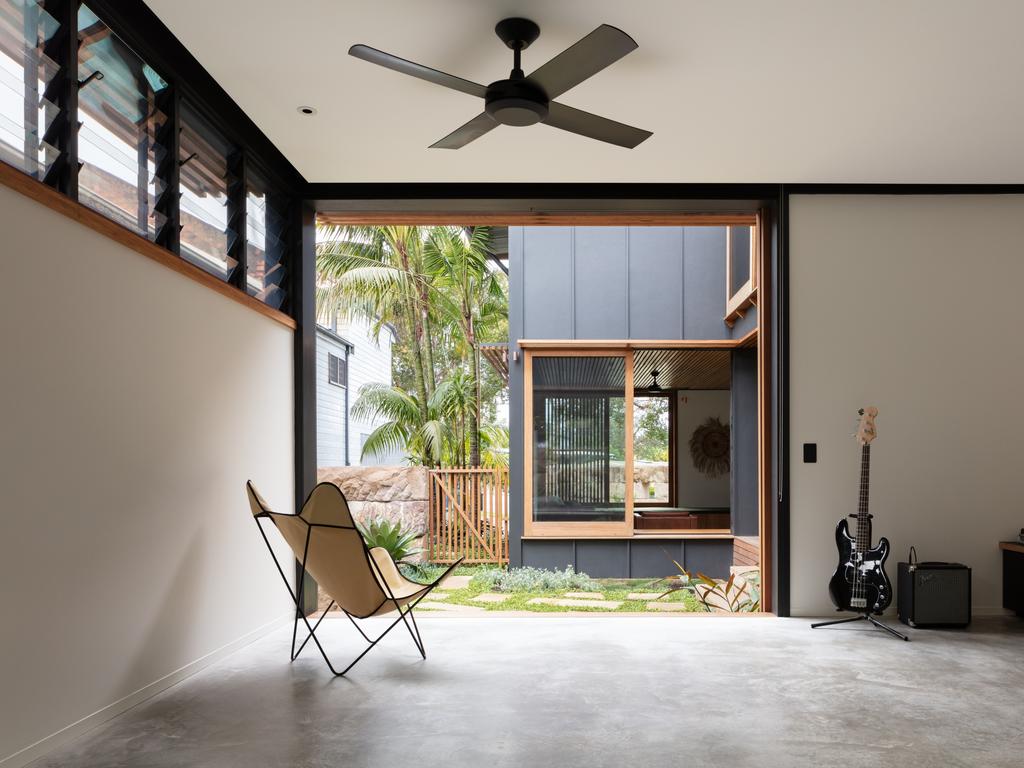
This room currently serves as a music room but could be converted into a self-contained flat. Picture: Clinton Weaver
“The ground floor has an area that could be blocked off as a self-contained flat if needed,” says Matt. “They wanted a bit of flexibility around this space.”
At the moment, it works as a music room but Elkan has future-proofed it, with plumbing concealed behind a desk for a possible kitchenette.
“There’s also a guest loo that could become part of the space and that room also has separate external access,” he says.
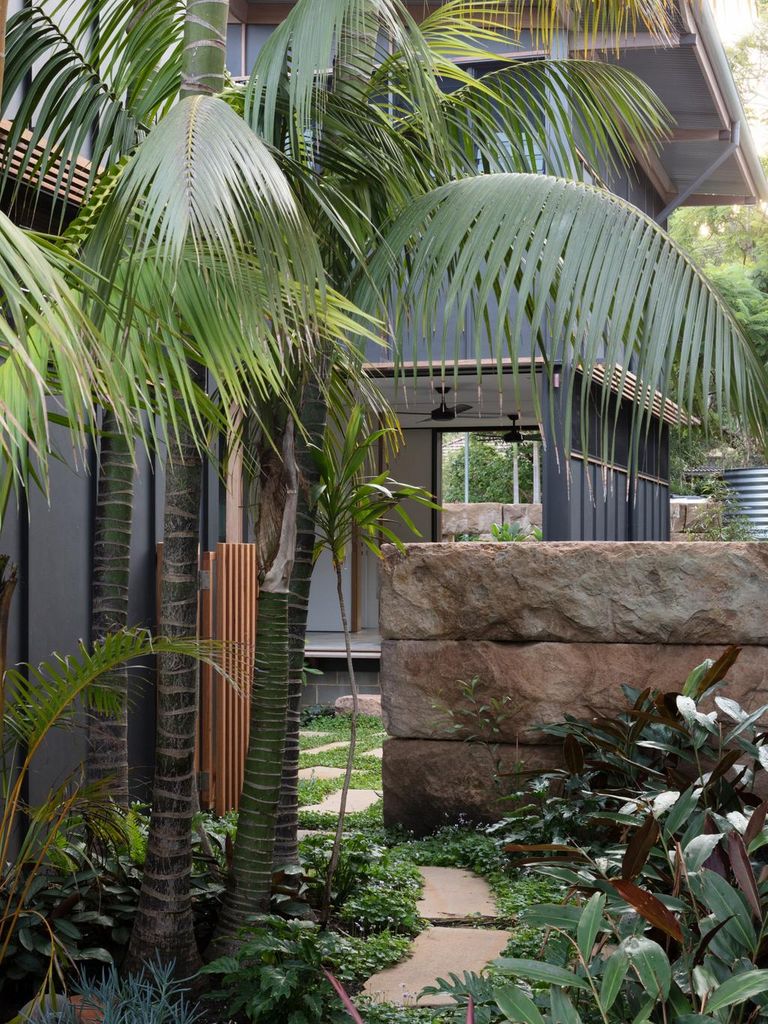
Treating the house and garden as a whole was key to the success of the project. Picture: Clinton Weaver
Treating the site as a whole, rather than a separate house and garden, was key to making the 550sq m block work. Views of treetops and plants can be enjoyed from most rooms, although lawn has been kept to a minimum.
Matt says council approval was straightforward, for good reason. “We were pretty keen to make sure we didn’t breach any council controls. It passed fairly easily — there were not any significant considerations.”
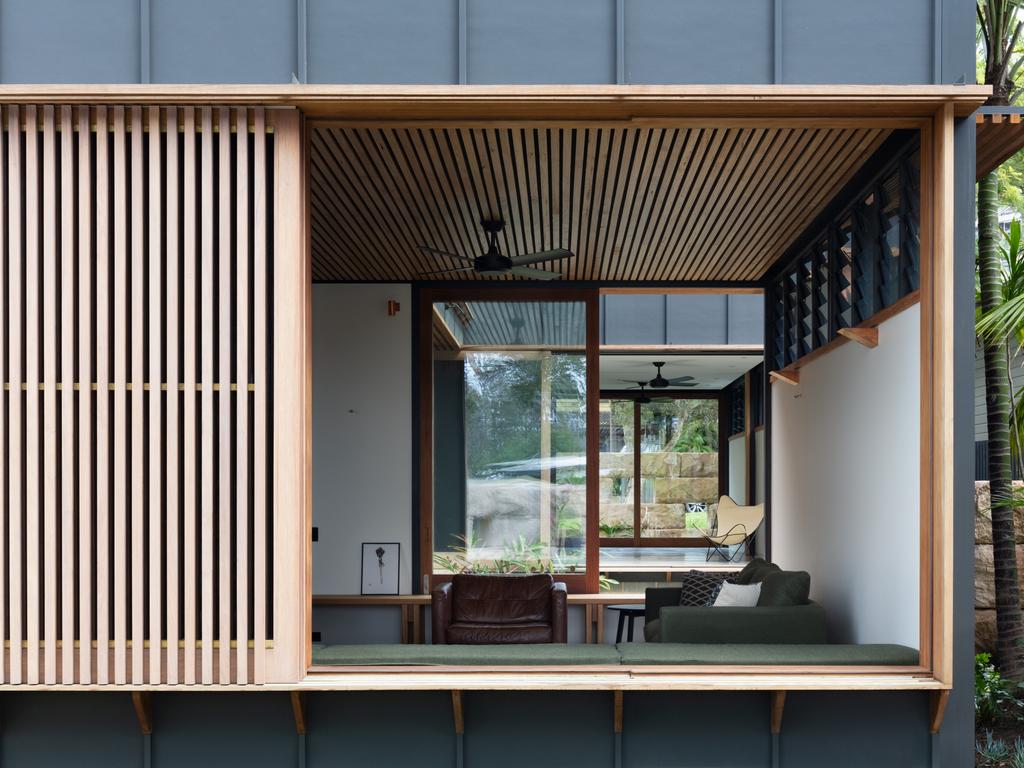
Large timber screens can be opened or closed, depending on the need for privacy. Picture: Clinton Weaver
Temperatures are moderated using louvred windows in summer and hydronic underfloor heating in winter. Best of all, the house works for everyone.
“The wife wanted connection to the street and the husband wanted space to be on his own,” Matt says.
“With the big screens at the front, she imagined pushing them back and seeing everyone as they passed. He imagined pulling them across and creating that sense of refuge.”
Everyone wins.
Pictures: Clinton Weaver
THE PROJECT
Owners
A couple with two teenage children
Architect
Matt Elkan, mattelkanarchitect.com.au
The brief
To replace a small cottage with a comfortable but thoughtfully designed three-bedroom house
The site
550sq m flat block in Newport
Design solution
A two-storey, U-shaped house with private outdoor space
How long did it take?
12 months to build
THE SOURCE
Builder Avalon Constructions, avalonconstructions.com
Landscape architect Lindy Hulton Larson, hultonlarson landscapearchitect.com Joinery Luke Geercke Cabinet Making, lukegeercke.com.au
Doors and windows Shamrock Joinery, shamrockjoinery.com.au
The post This introverted Newport house is designed for extroverts appeared first on realestate.com.au.

