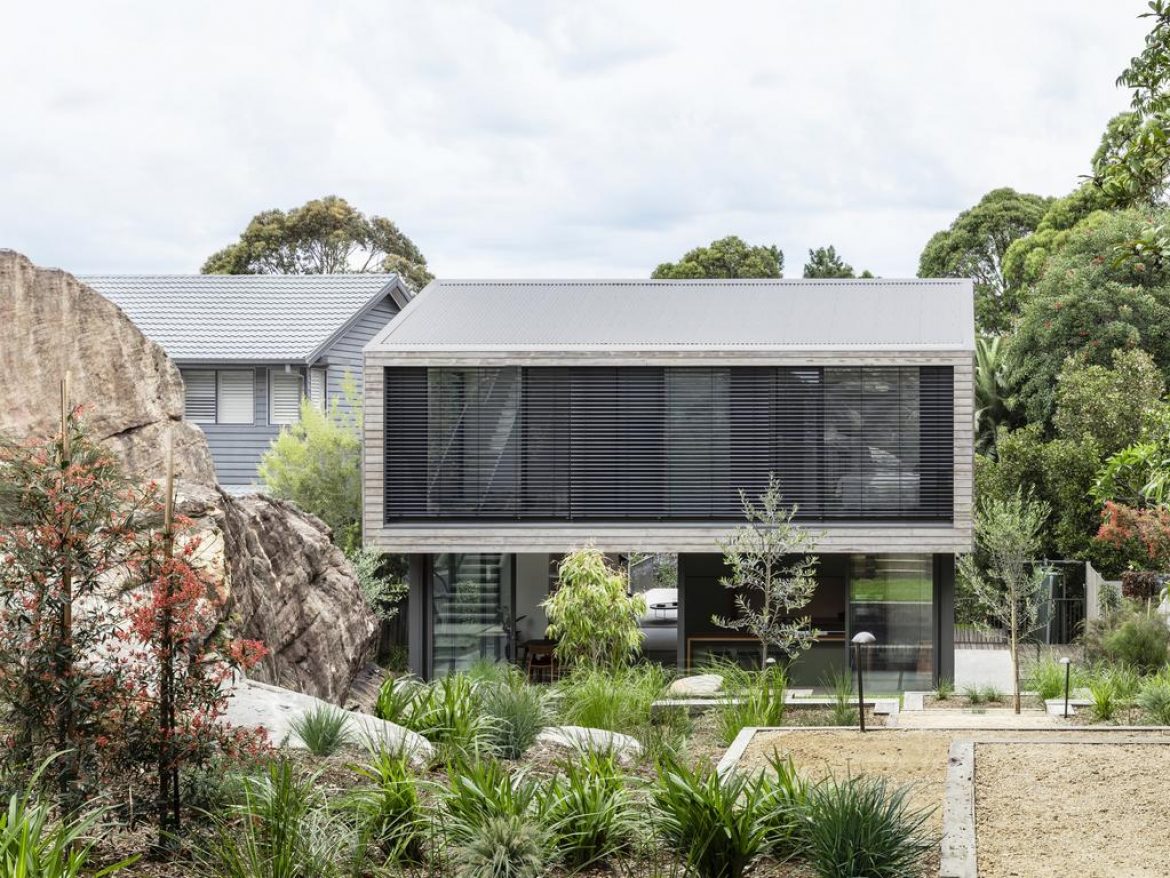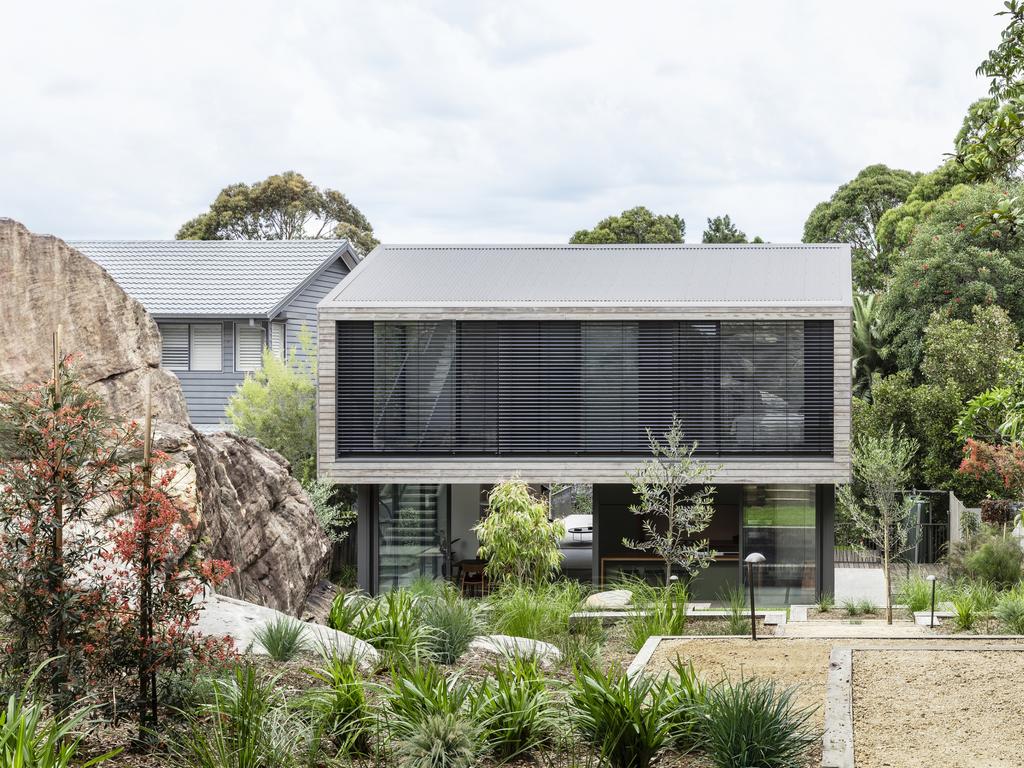
This house designed by studioplusthree is situated in a leafy site in the heart of the city, providing the owners’ children with the opportunity for dicsovery and adventurous play. Picture: Tom Ferguson
This house could be classified under “secret Sydney”. Located not far from the Cooks River in the inner west, it’s a spot even locals would struggle to know about.
Architect Simon Rochowski says the 1000sq m site was bit of a jungle when they turned up, which is what appealed to the owners in the first place.
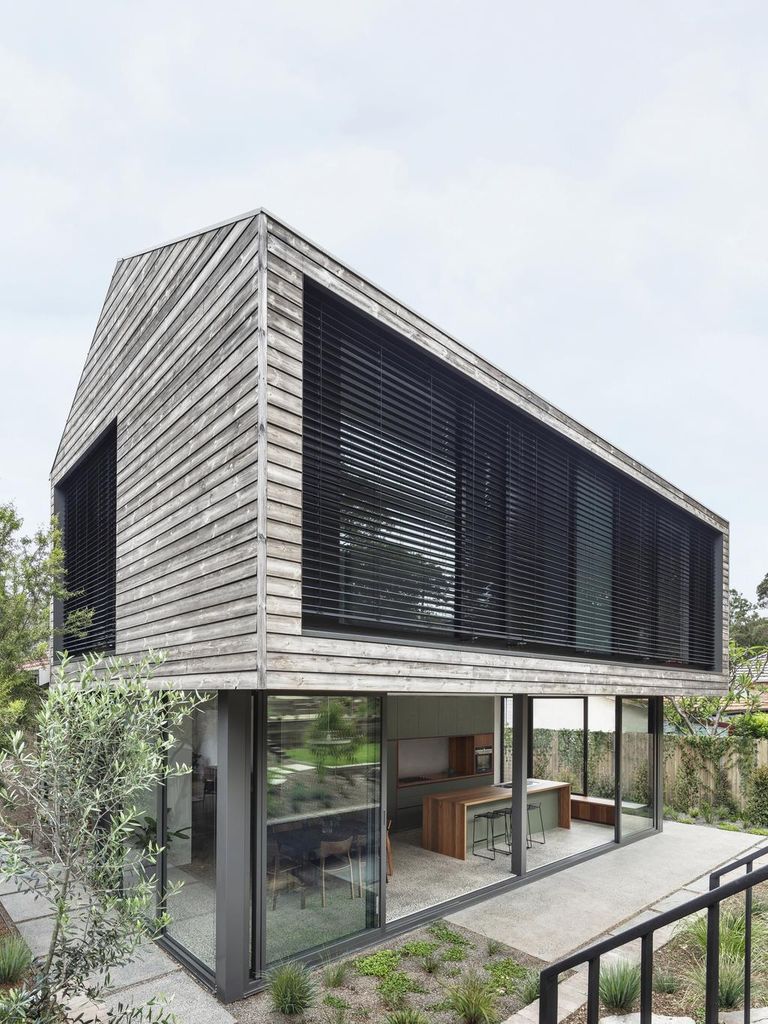
The Cooks River House designed by studioplusthree was an overgrown site by the river: Picture: Tom Ferguson
“It’s a very steep site and it has a slight air of danger, which the clients liked,” he says. “It has a lot of big rock faces.
“The clients wanted this feel of a wild place where their kids could grow up with a bit of tempered risk.”
The house had been added onto over the years in a “pastiche”, says Simon, but he planned to strip it back to the original small cottage. The new design extended up and out, with a deck from the original Federation cottage looking out towards the river, and a sleeping “pod” above clad in kebony, a specially treated Norwegian wood designed to weather to silver grey.
“We thought it responded to the tones of the surrounding bushland and it was in keeping with the landscape,” says Simon.
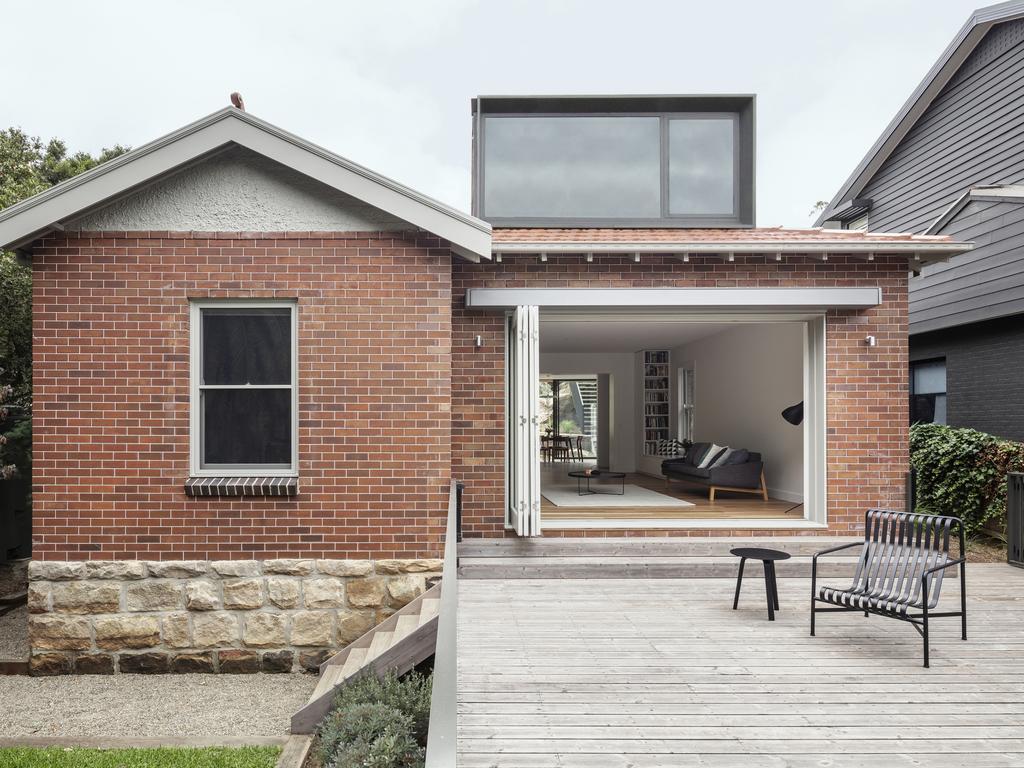
The house was stripped back to the original cottage and then a deck was added to offer a view of the river. Picture: Tom Ferguson
The ground floor extension, which includes the open-plan kitchen and dining space, relies heavily on wide glass doors providing an instant connection to the outdoor space.
After years of researching the Sydney School of architecture, which is known for its ethos of sitting well in the landscape, Simon concedes there are similar elements in this design.
“We had the idea of the landscape continuing down through the house, which is why the ground floor has been designed the way it has,” he says. “The landscape is a big part of it.”
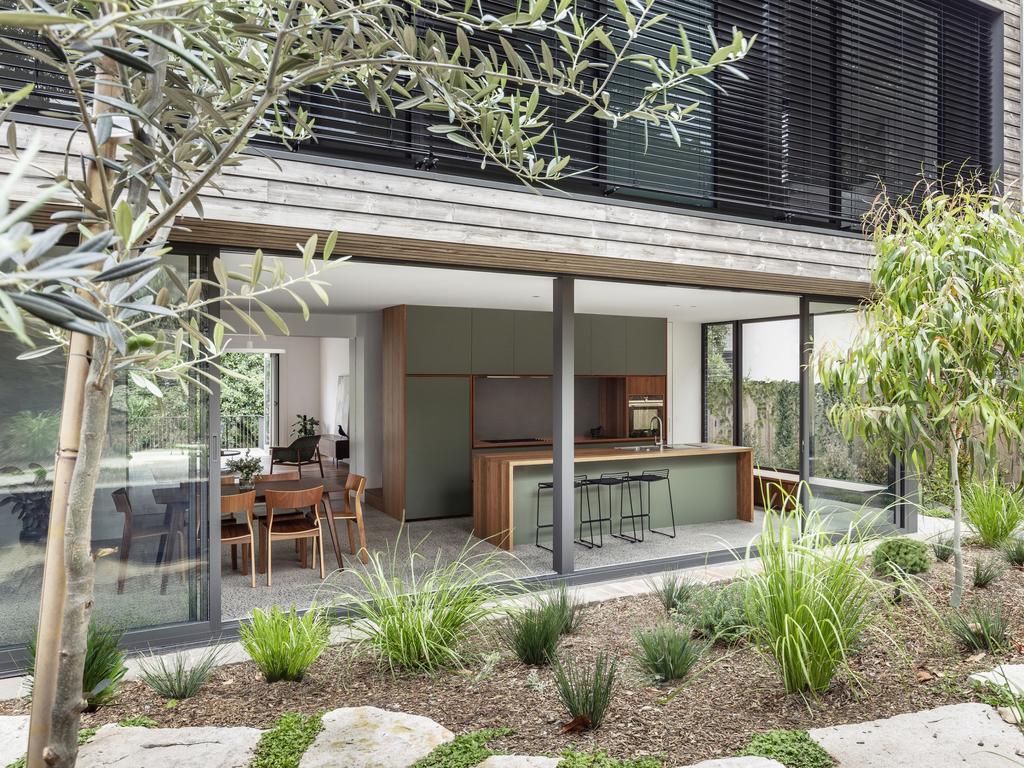
Architect Simon Rochowski wanted to create a sense of the landscape moving through the house. Picture: Tom Ferguson
Once council was satisfied with the provisions for water retention, given its proximity to the river, they gave Simon and his team the green light to start work, which was not exactly simple.
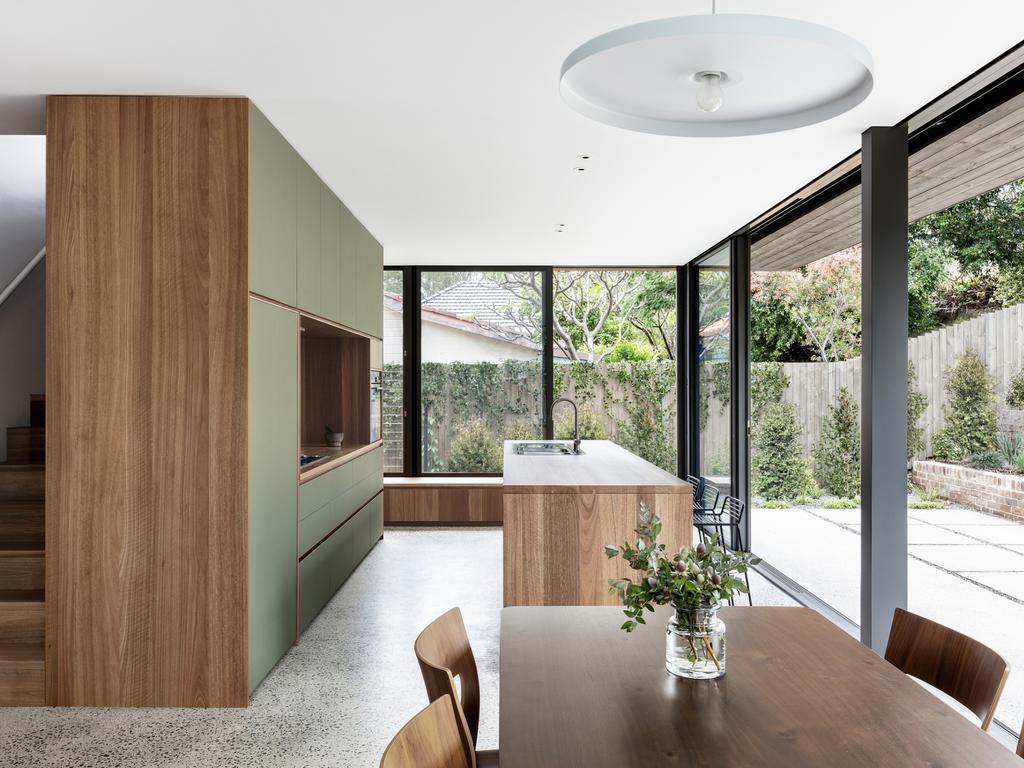
Getting building materials to the site was not easy. Picture: Tom Ferguson
Building materials were transferred to site via a temporary bridge the builder constructed to run from the carport to the house.
Some of the vegetation had been cleared to expose the beauty of the rock faces and then Simon worked with landscape architect Christopher Owen from Fieldwork Associates to build on the framework of mature trees already on site.
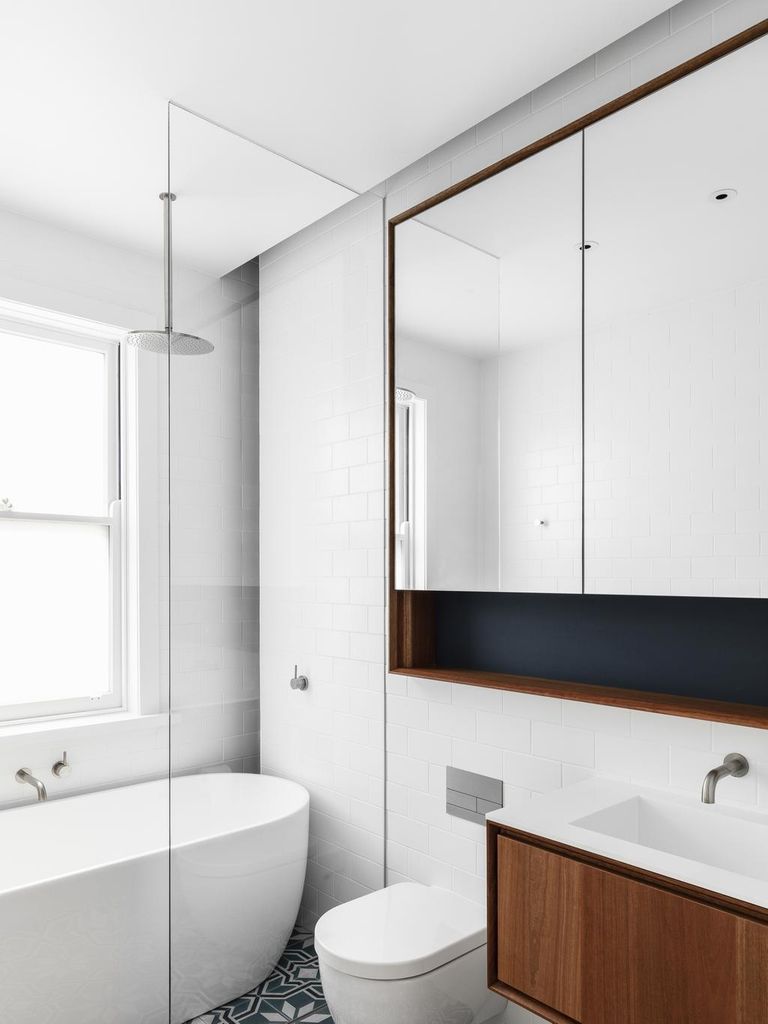
The bathroom layout is compact with close attention to natural light. Picture: Tom Ferguson
Overall, the process took two years, but Simon says this kind of project never really has an end point.
“Landscaping is never really finished,” he says.
Pictures: Tom Ferguson
THE PROJECT
Owners
A couple with three children
Architect
Simon Rochowski, studioplusthree
studioplusthree.com
The brief
To extend the old house without losing the wild nature of the 1000sq m sloping site
Design solution
To create a ‘see-through’ extension reminiscent of the Sydney School of architecture
How long did it take
Two years
THE SOURCE
Builder SFD Construction, sfdconstruction.com.au
Landscaping Fieldwork Associates, fieldwork.net.au
Kebony claddingMafi, mafi.com.au
The post Renovation by the river appeared first on realestate.com.au.

