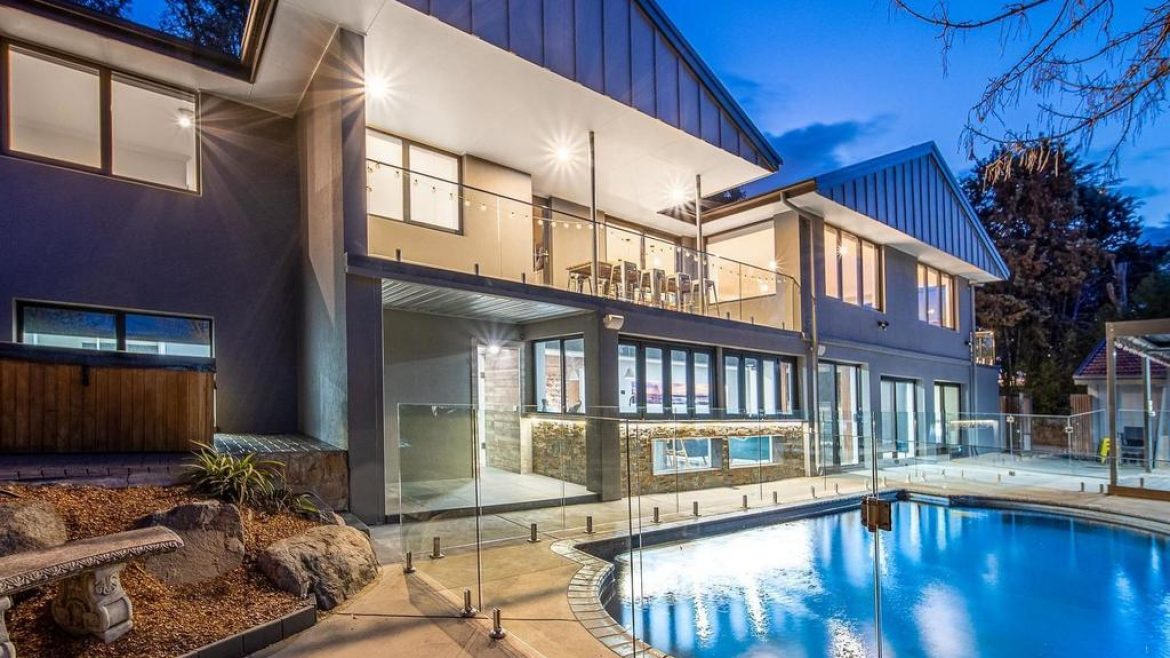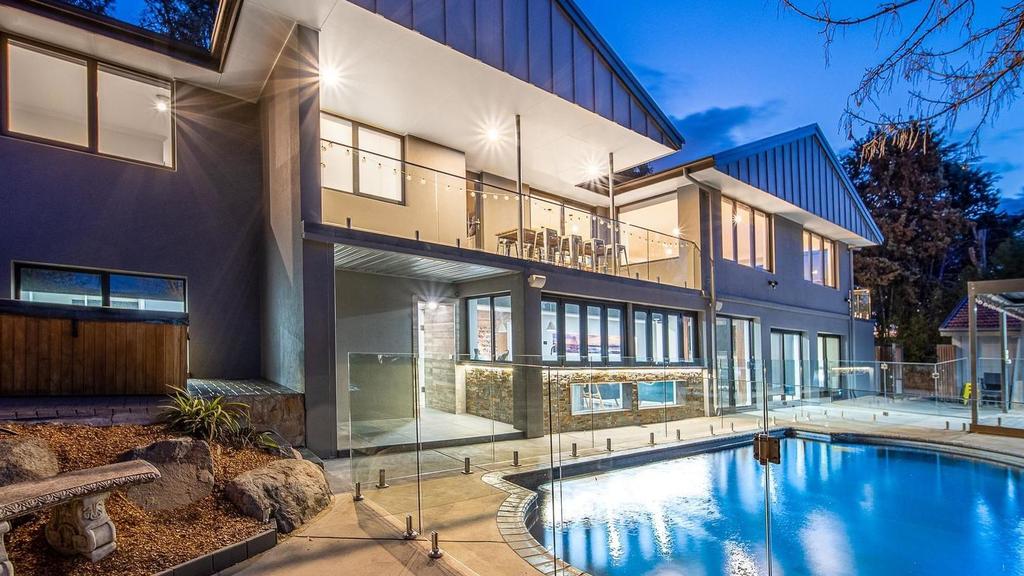
No. 42 Endeavour St in Red Hill is up for sale.
If jaw-dropping splendour is what you’re after, your search might grind to a halt at this Red Hill manor.
With a subterranean-styled drink station, custom-made cellar, private jacuzzi and acoustically-designed home cinema, this sensational two-storey home has to be seen to be believed.
Designed by highly regarded Canberra architect Paul Tilse, 42 Endeavour Road marries functionality with high-end appeal in a versatile floorplan that includes a raft of top end inclusions, all on a 1369sqm landholding.
MORE: Chance to buy into exclusive cul-de-sac
French provincial living a stone’s throw from Canberra
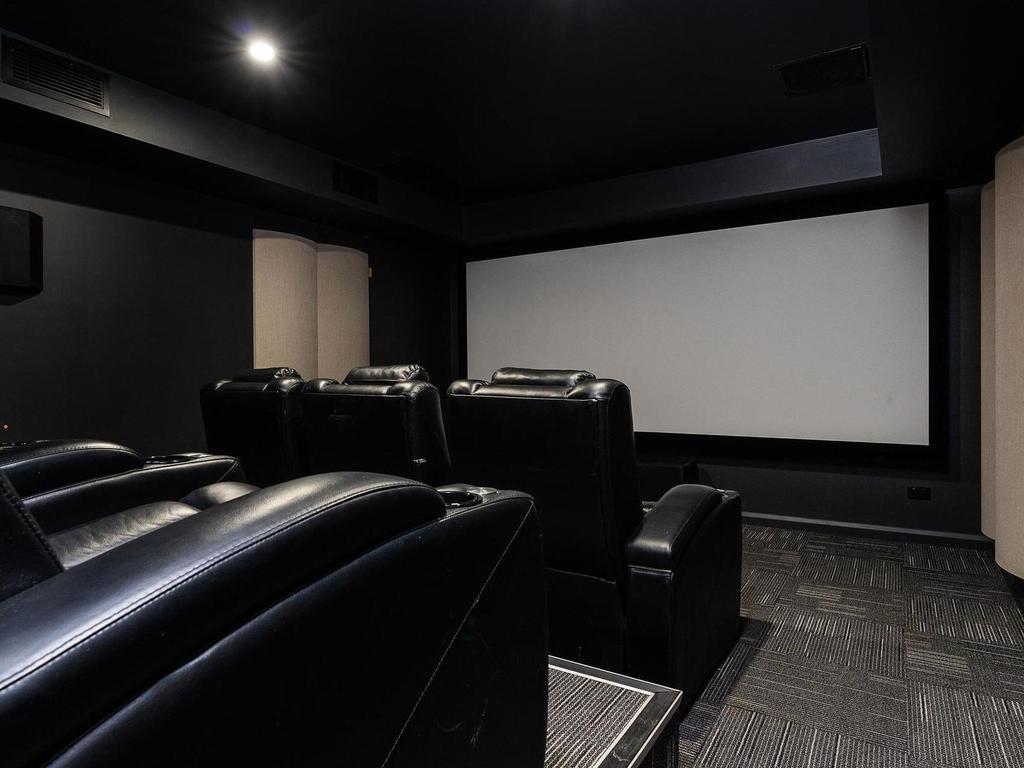
The cinema room.
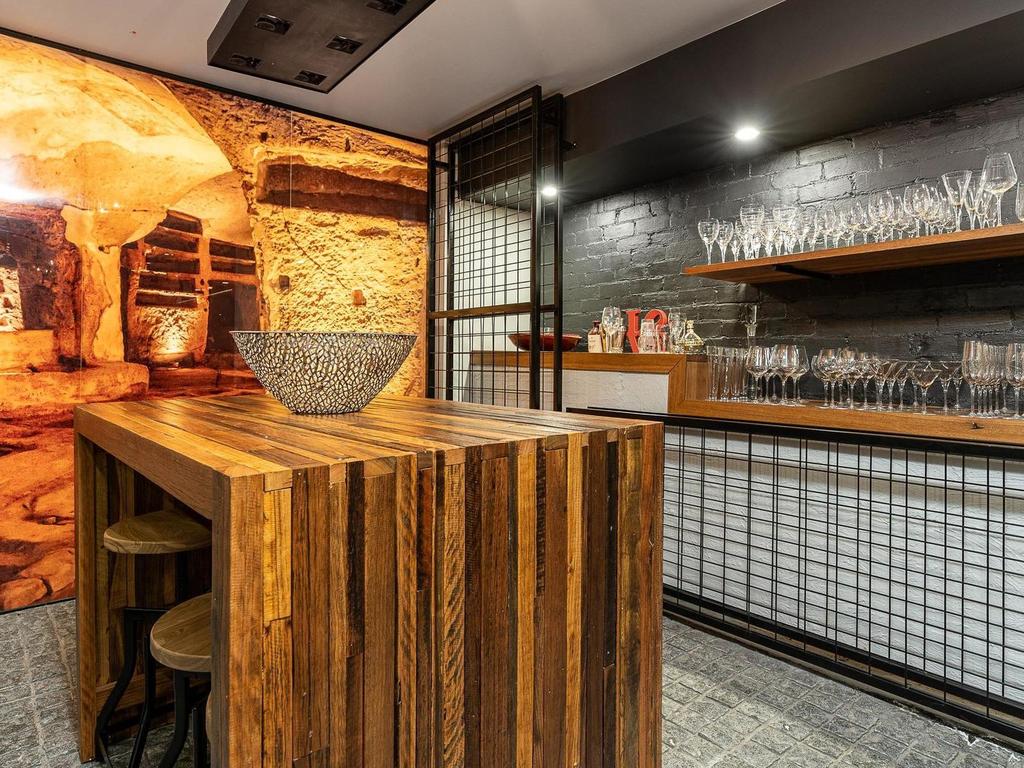
The custom-made cellar.
Selling agent Dario Beltrami, from Blackshaw – Manuka, said there seemed no end to indulgence in this home.
“It’s got a cracker of a cinema room that would kick Dendy’s backside. It’s got an industrial feel and look downstairs, it’s all wired for sound, it’s got more screens than I could poke a stick at, electric gates, electric blinds. It’s a really, really lovely home,” Mr Beltrami said.
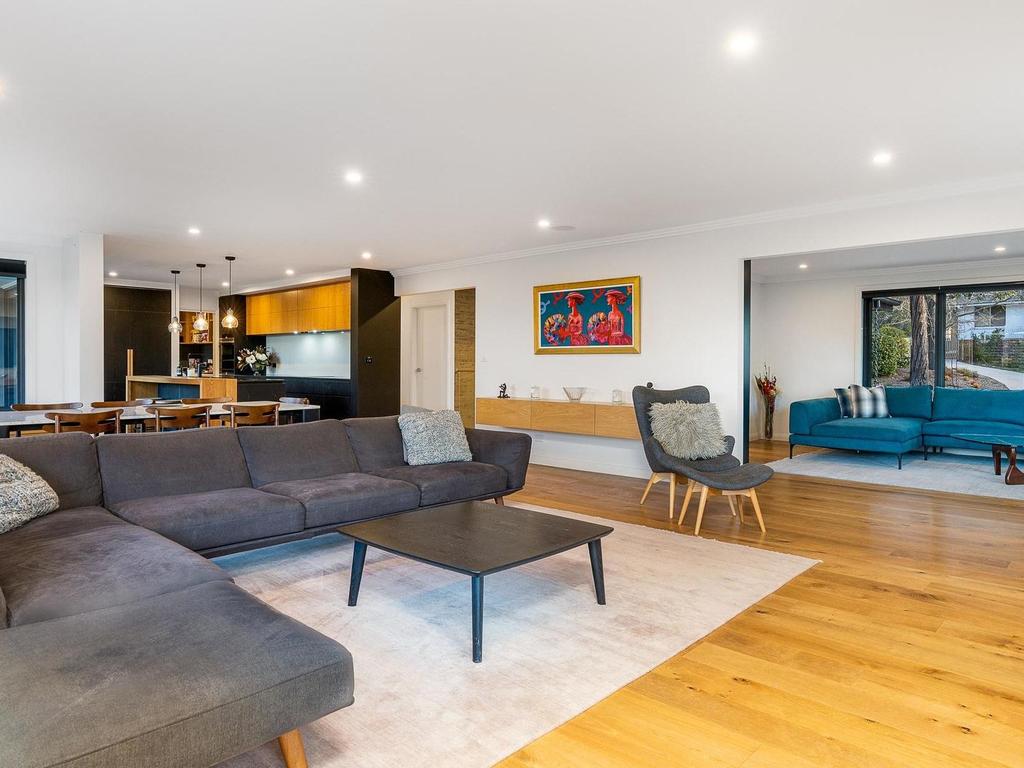
Open plan spaces perfect for the whole family.
“It’s been referred to as a great entertainer’s house. Downstairs the windows all open up, there’s an indoor-outdoor kitchen. It’s a big block, heaps of park space, a pool, grass space and parking space. It’s got it all.”
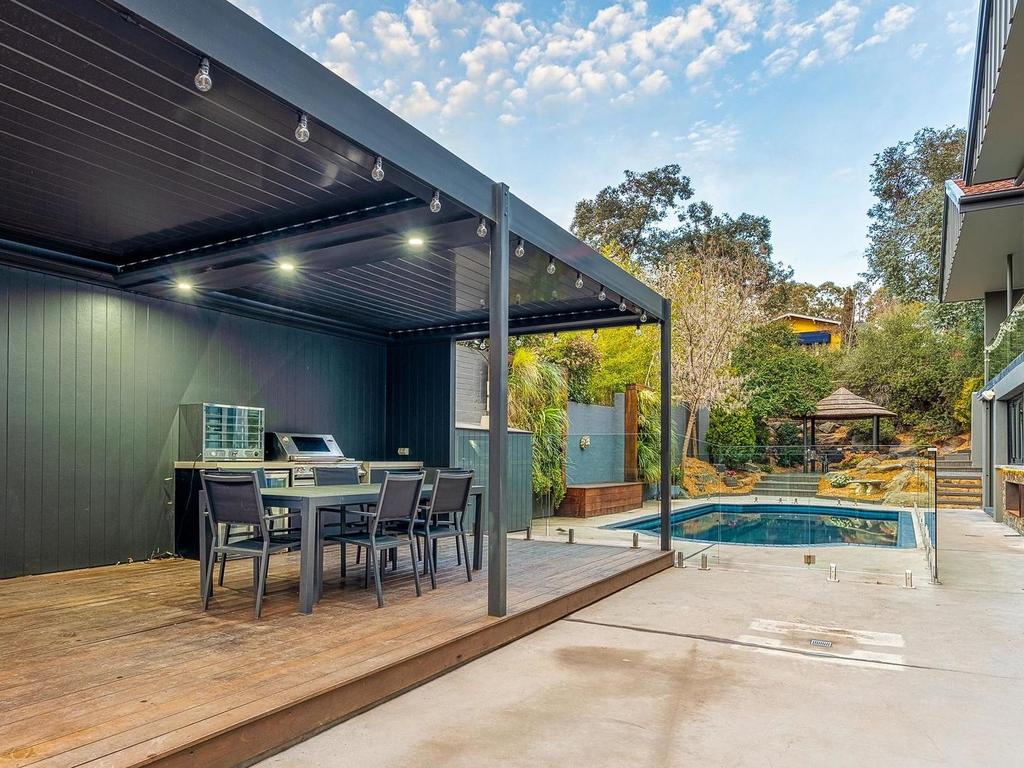
Entertain in style.
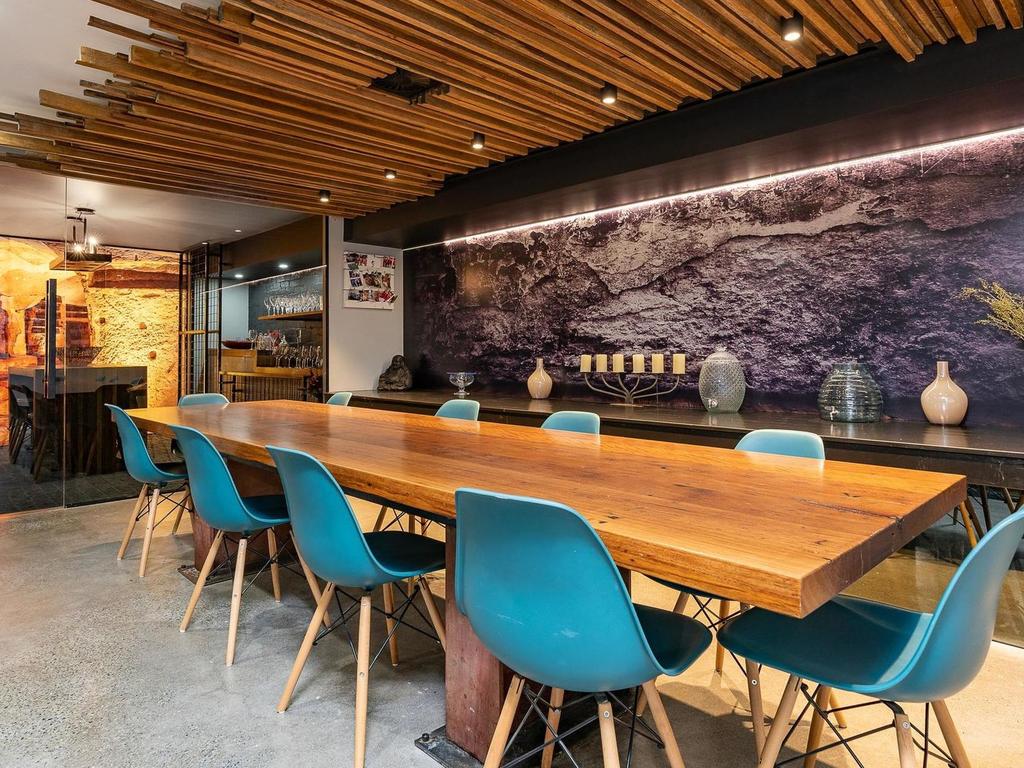
Luxe living.
Sophisticated features of the five-bedroom, four-bathroom smart home in Red Hill include remote touchscreen multi-room audio and distributed video, and Sonos speaker system fitted internally and externally.
There is also a heated swimming pool, circular driveway and secure perimeter fencing, as well as a bit of creative flair with recycled newspaper printed wallpaper in the stairwell.
The alfresco area includes a functional vergola, built-in barbecue and fridge.
Mr Beltrami is seeking offers over $2.5 million.
The post Red Hill home with subterranean-styled bar and cinema up for sale appeared first on realestate.com.au.

