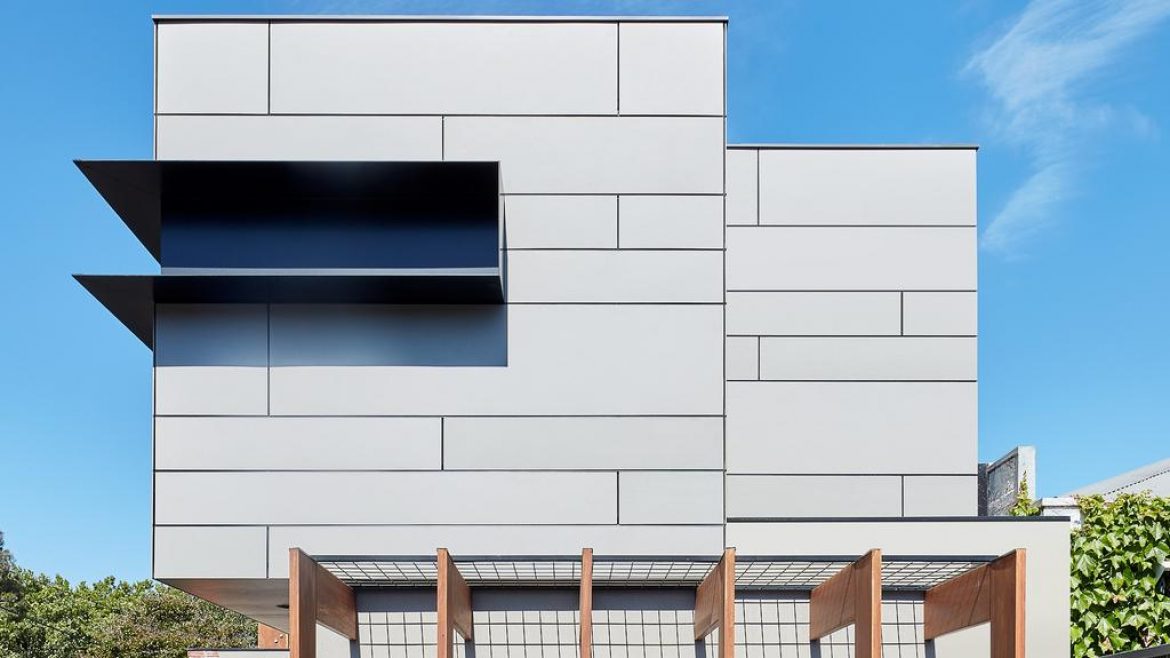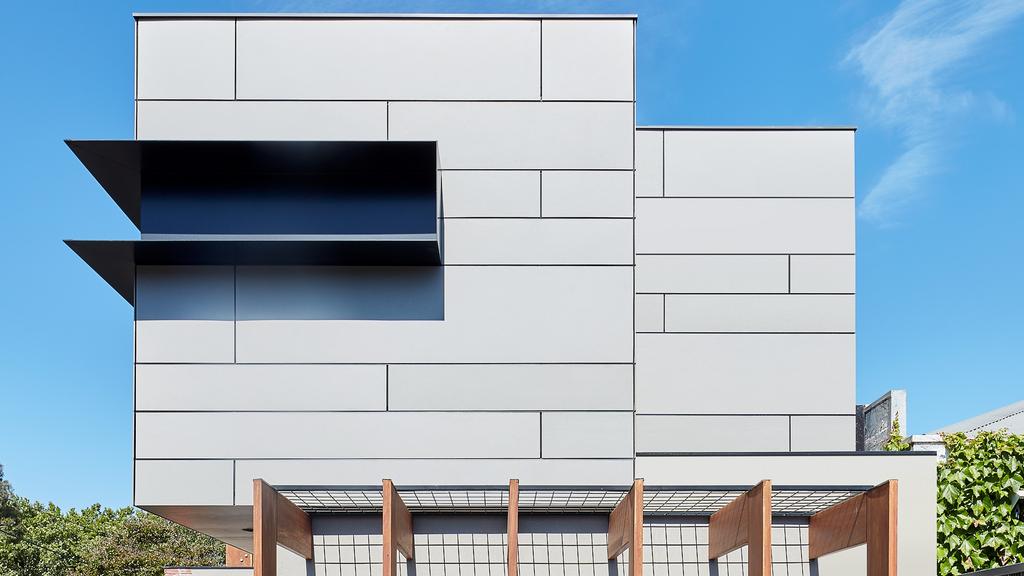
*Randolph House by Bryant Alsop Architects. Photo: Jack Lovel
When Stewart and Alice started a family, they were faced with a common dilemma on the housing front.
They loved the period features of their single-fronted Victorian terrace in Hawthorn. But once their two daughters arrived, the house started to feel a little cramped.
“The layout wasn’t particularly functional for us as a family,” Alice said.
“It wasn’t open plan but instead had a small separate kitchen, one bathroom and hardly any storage.”
RELATED: Upcycled Ventnor dream home has wagon wheel chandeliers
West Footscray California bungalow renovated with contemporary industrial edge
Ocean Grove house clad in ‘dragon scales’ stands out from crowd
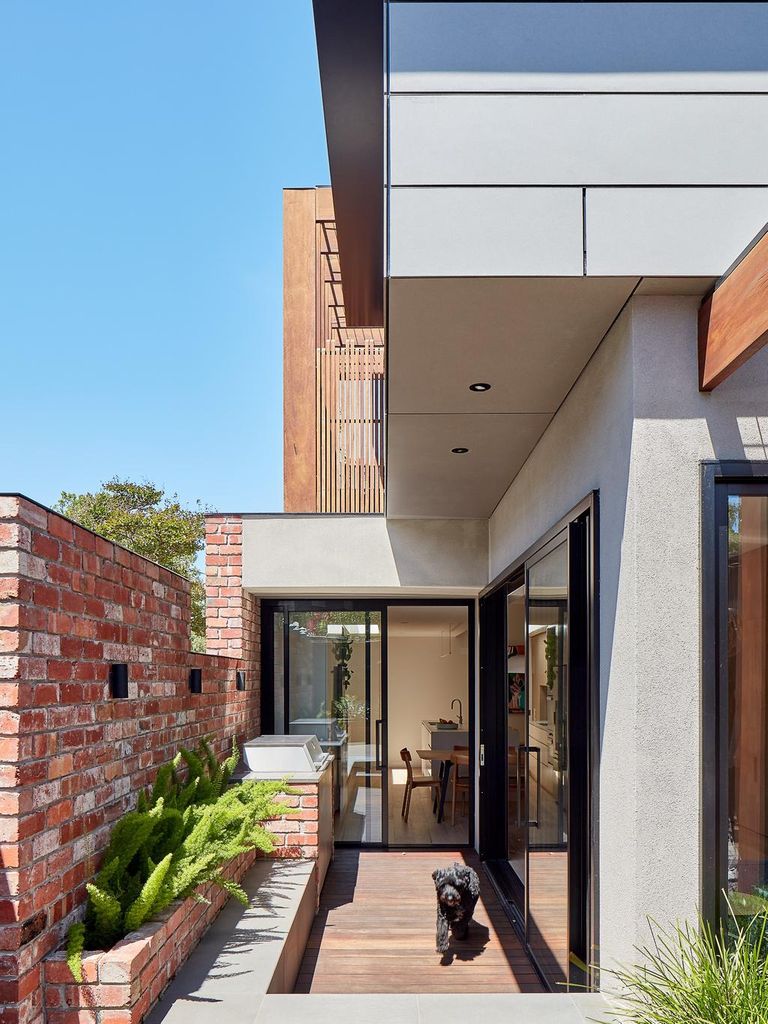
Randolph House by Bryant Alsop Architects. Photo: Jack Lovel
So they had to decide, should they move to a larger house that better suited their needs or renovate their existing terrace?
The couple started looking for a new home, but soon realised local property prices had increased to the point where what they wanted was out of their budget.
They also loved their street, so they opted to investigate the renovation option.
Initially, they were unsure their 240sq m block would be big enough to accommodate their needs. But after meeting with Sarah Bryant and the team at Bryant Alsop Architects, Stewart and Alice felt reassured enough to recreate their house to make it work for their family in the long term.
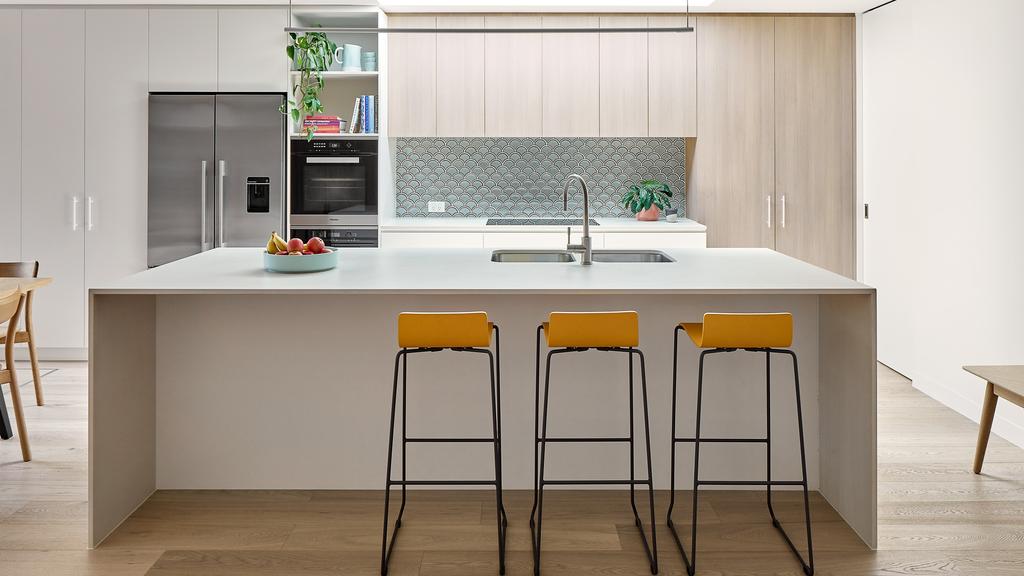
Randolph House by Bryant Alsop Architects. Photo: Jack Lovel
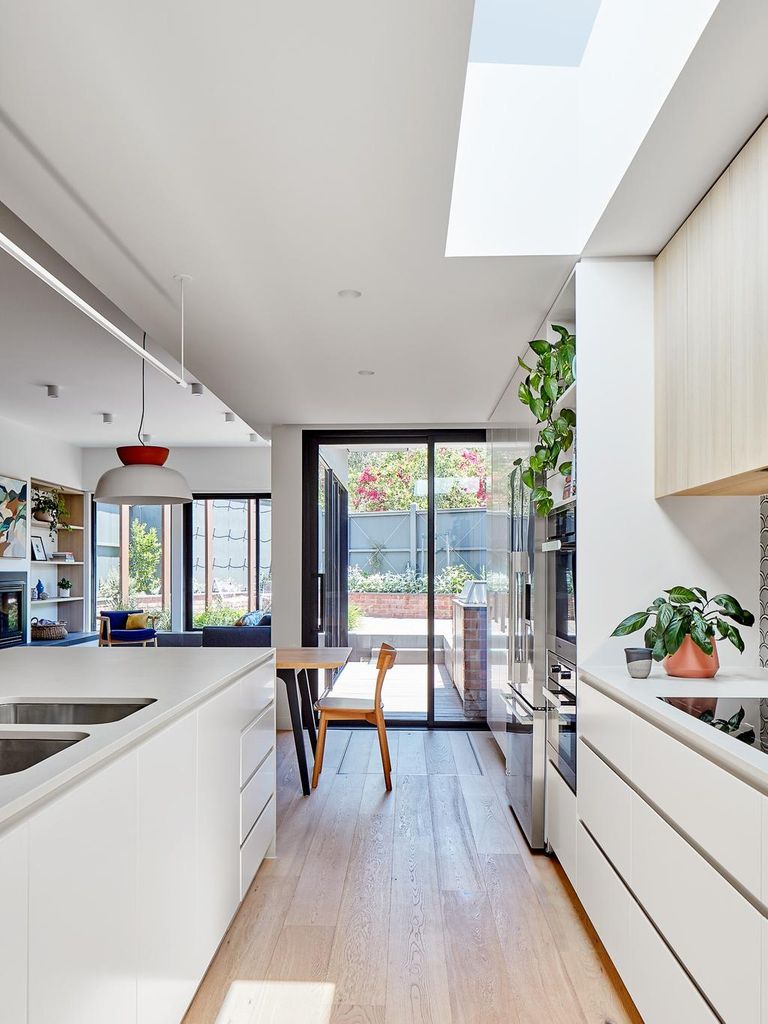
Randolph House by Bryant Alsop Architects. Photo: Jack Lovel
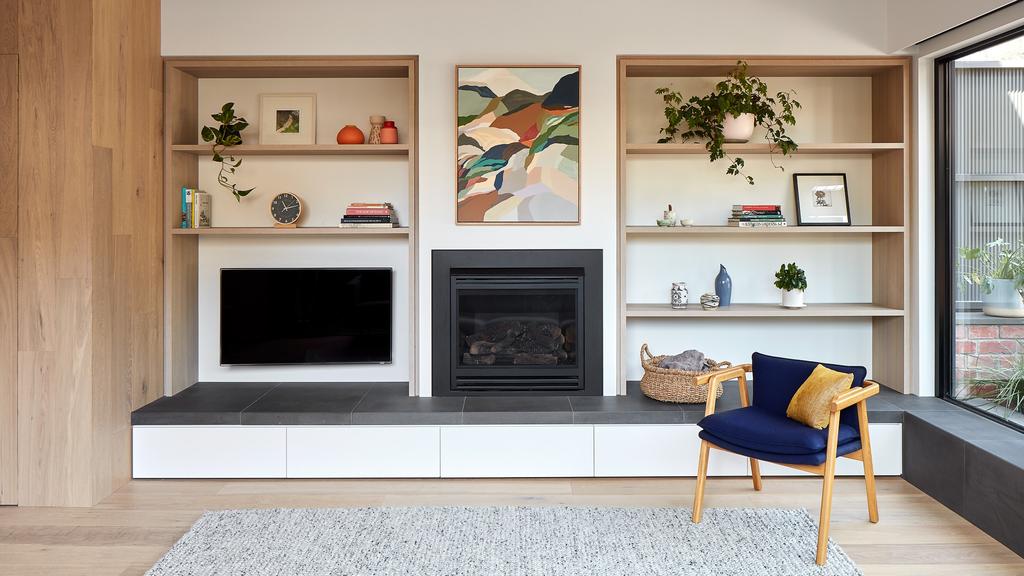
Randolph House by Bryant Alsop Architects. Photo: Jack Lovel
STEPPING UP
Although the house’s position on a corner block allowed for more flexibility in terms of the design, it also meant working harder to meet strict heritage guidelines, Ms Bryant said.
“Council considered the block to have three street frontages because there’s also a laneway running along the back,” she explained.
They worked closely with council planners to generate a design for a two-storey extension with a modern structure that was distinct from the original building, but also “sympathetic in both the scale and materiality”.
Externally, the new structure has been softened with the use of recycled red bricks that were found on the site. The upstairs section is clad in grey Equitone fibre cement panels.
“This composite material offers a fire rating and is pre-finished so there won’t be any ongoing maintenance issues on an upper level that runs along a street,” Ms Bryant said.
The second floor — which houses two bedrooms, a bathroom and a much-wanted second living area for Stewart and Alice’s now seven- and five-year-old daughters — also features unusual horizontal slot windows to ensure privacy.
To further comply with heritage requirements, the front two bedrooms and the hallway of the original house were retained with the rooms transformed into a main bedroom, a walk-in robe, an ensuite and a “Jack and Jill” powder room.
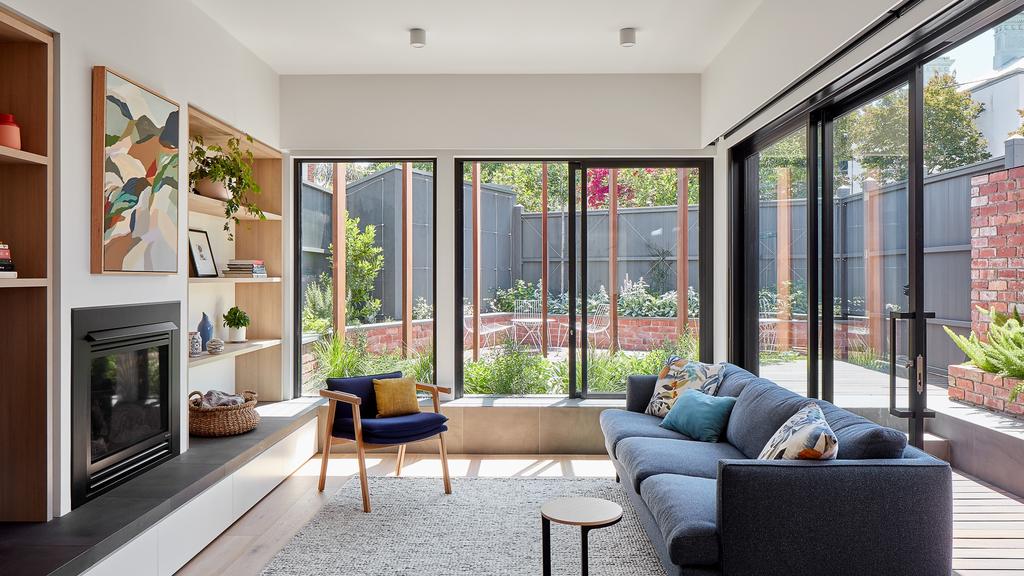
Randolph House by Bryant Alsop Architects. Photo: Jack Lovel
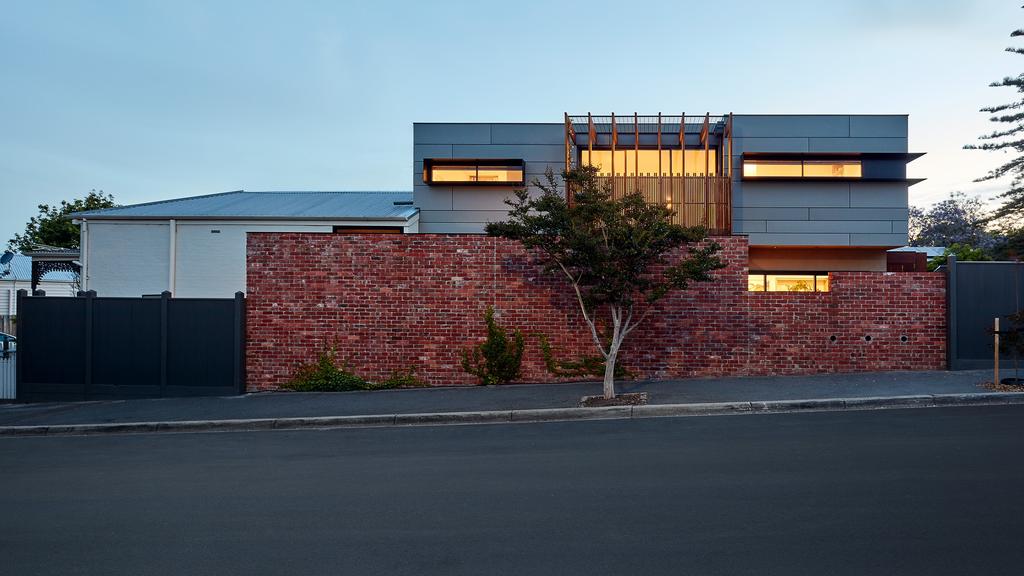
Randolph House by Bryant Alsop Architects. Photo: Jack Lovel
ALL LIT UP
In addition to adding an open-plan layout and plenty of storage to their home, Stewart and Alice were keen to maximise its light intake. Like similar Victorian terraces, it was previously very dark inside.
Although the site was relatively tight, their architects decided against using the full width of the block for the extension. Instead, a narrow courtyard and barbecue area were included behind the kitchen, allowing coveted northern light to flood into the adjacent living area.
Setting it back from the boundary also helped to define the living area, according to Ms Bryant.
“It’s not just one big box stuck on the back (of the original house). It is open-plan living but there’s a clear sense of what is the living space as opposed to the kitchen and dining area,” she said.
The kitchen space is also light and bright thanks to a skylight. On the other side of the room, a study nook tucked under the new staircase is a practical, space-saving inclusion.
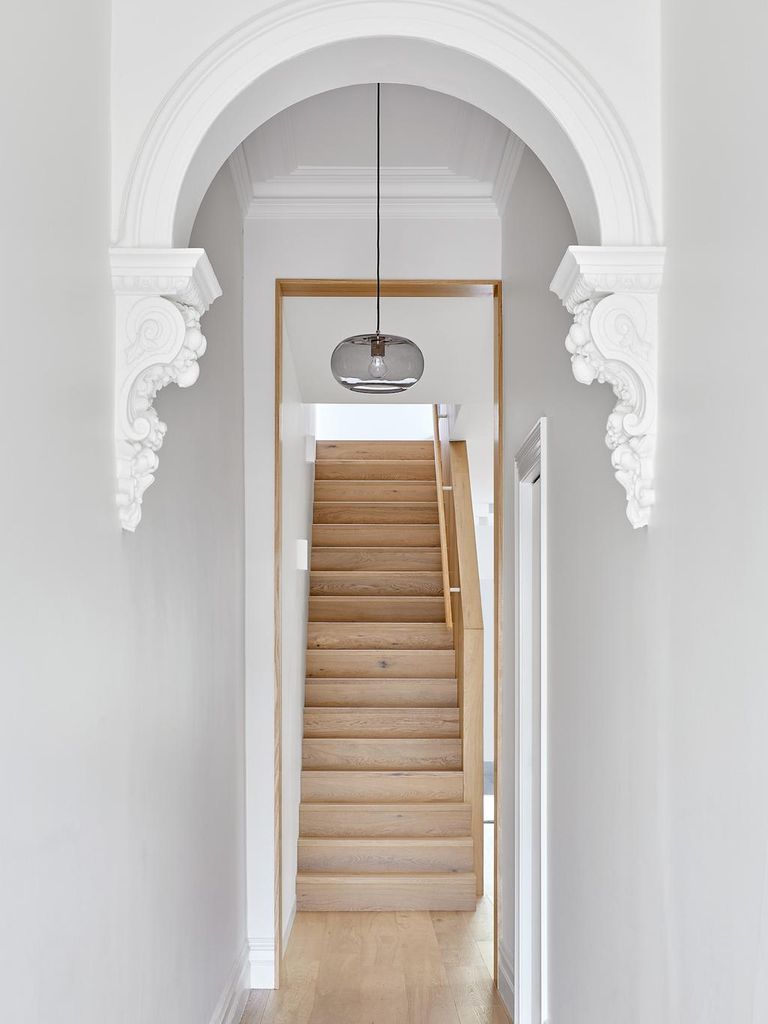
Randolph House by Bryant Alsop Architects. Photo: Jack Lovel
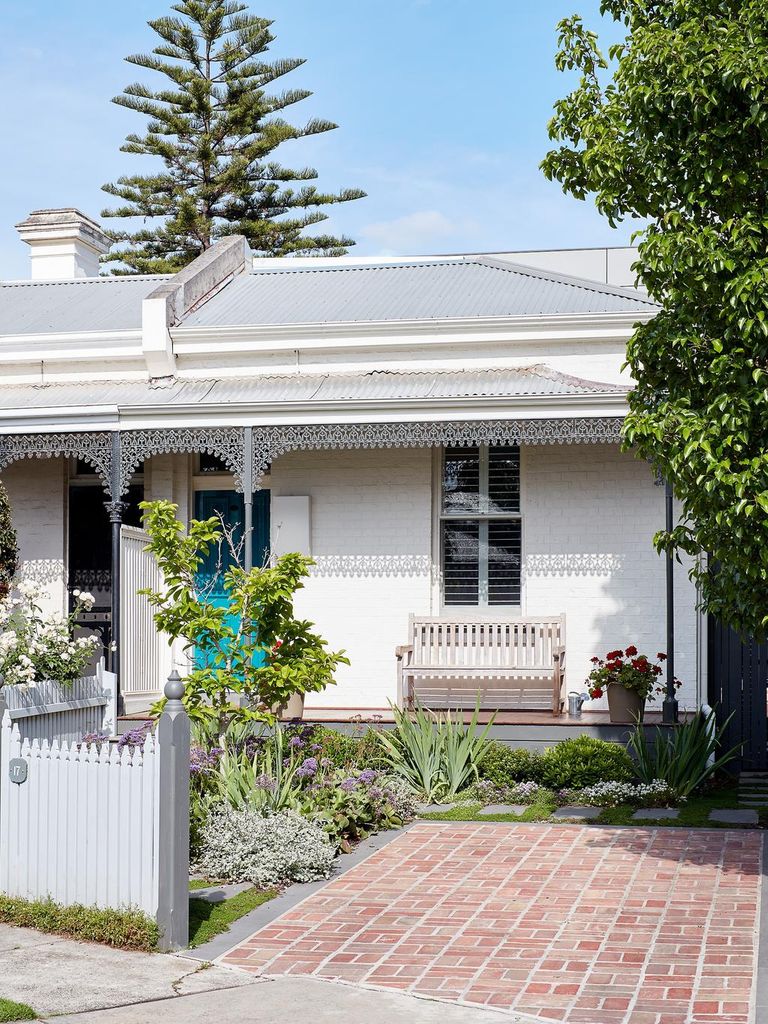
Randolph House by Bryant Alsop Architects. Photo: Jack Lovel
TONE UP
To further maximise light, the interior palette was kept simple, with white walls and finishes mixed with pale oak floors and cabinetry.
Another beautiful inclusion is the bluestone hearth, which wraps around the back of the living area to form a window seat and then continues out to the side courtyard and barbecue area.
“The bluestone is a material that was obviously used regularly in Victorian times, but is utilised here in a contemporary way that seamlessly links the outside to the interior,” Ms Bryant said.
It’s also a favourite feature of the owners, who love their newly renovated home.
“The kitchen and living area are beautiful spaces, and the flow and layout of the house work really well for us,” Alice said.
“In particular, having a second living area upstairs for the kids to play in and store their toys is fantastic. We are thrilled with the result.”
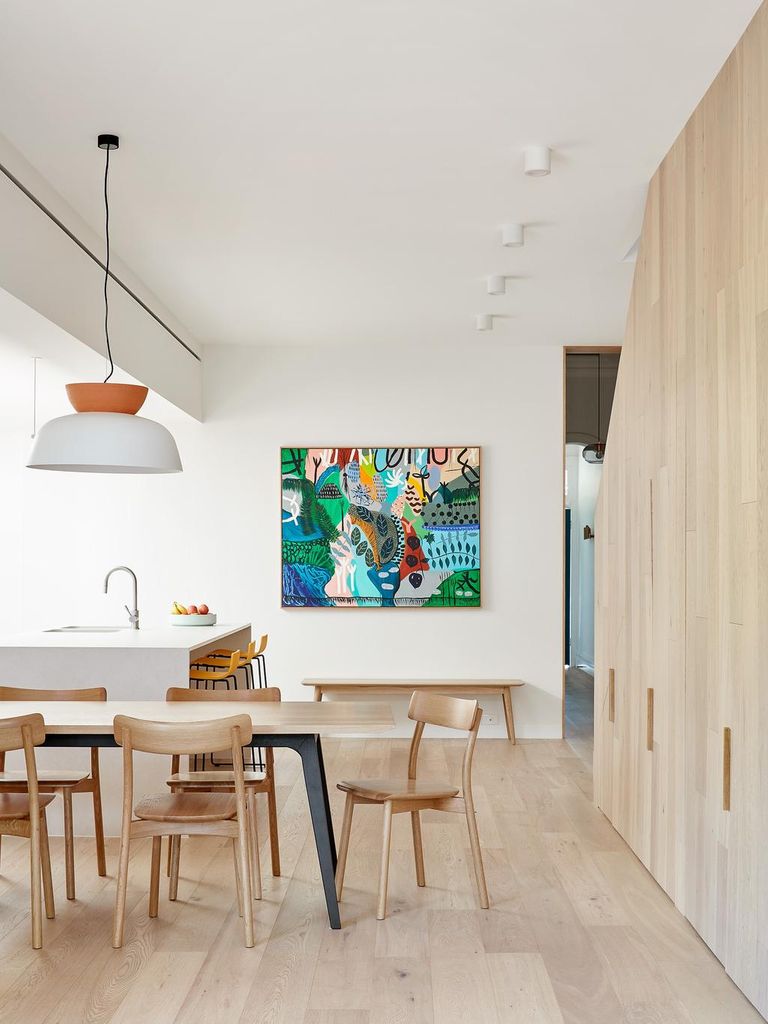
Randolph House by Bryant Alsop Architects. Photo: Jack Lovel
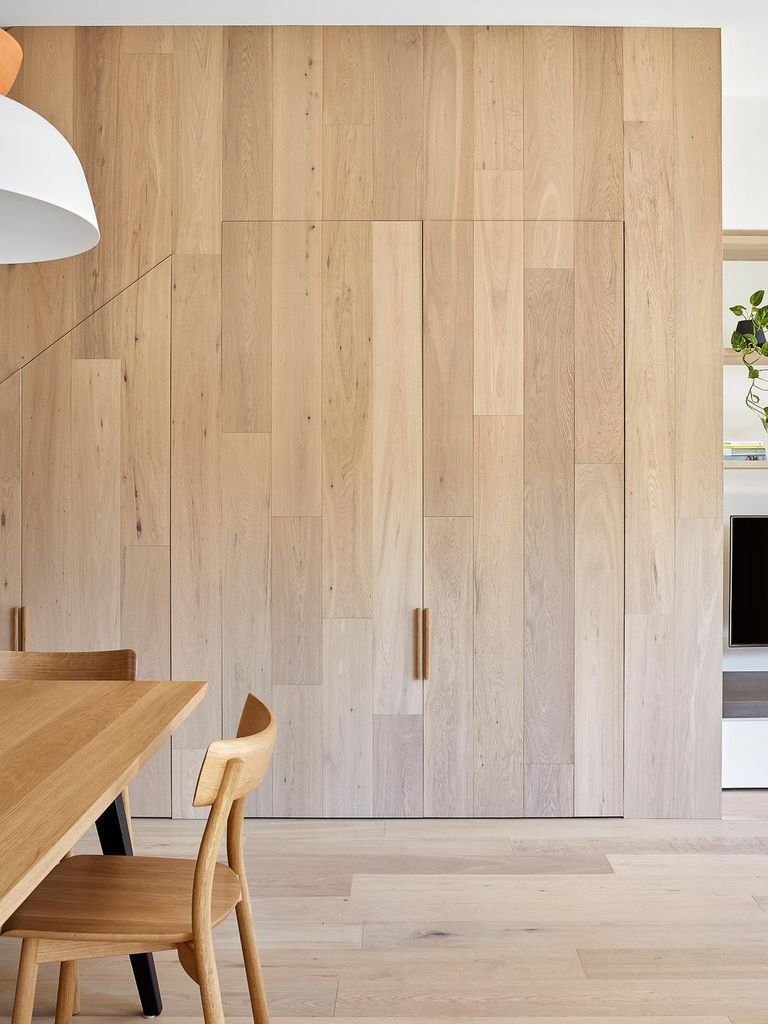
Randolph House by Bryant Alsop Architects. Photo: Jack Lovel
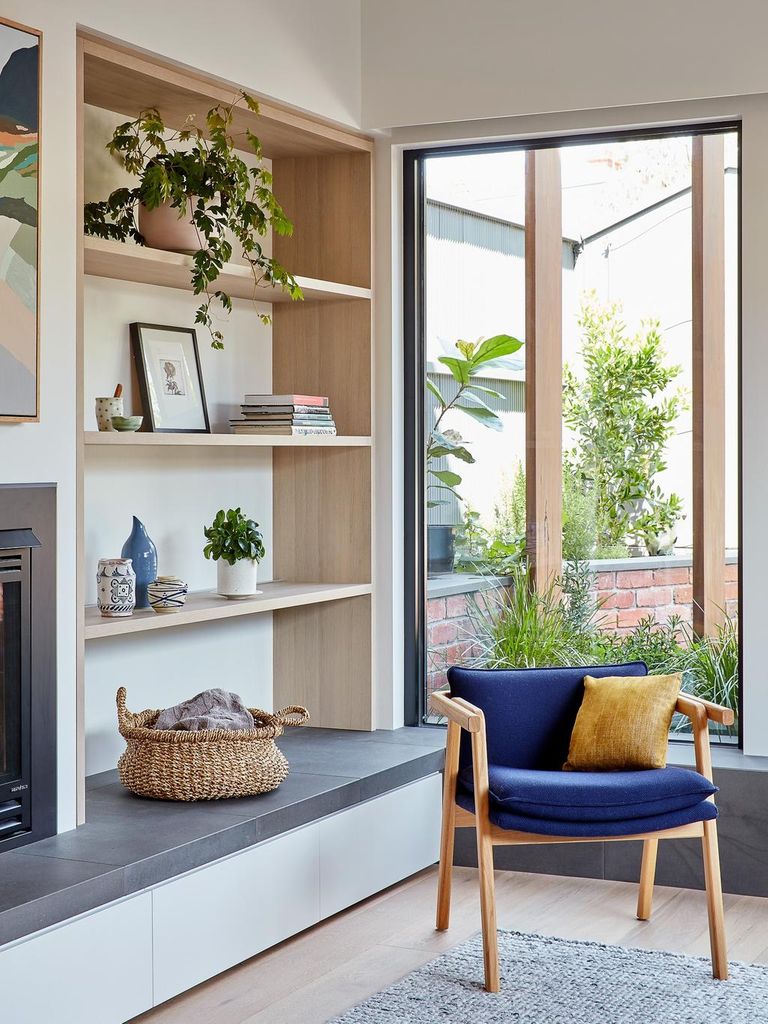
Randolph House by Bryant Alsop Architects. Photo: Jack Lovel
The post Randolph House, Hawthorn: How a Victorian terrace became a modern showpiece appeared first on realestate.com.au.

