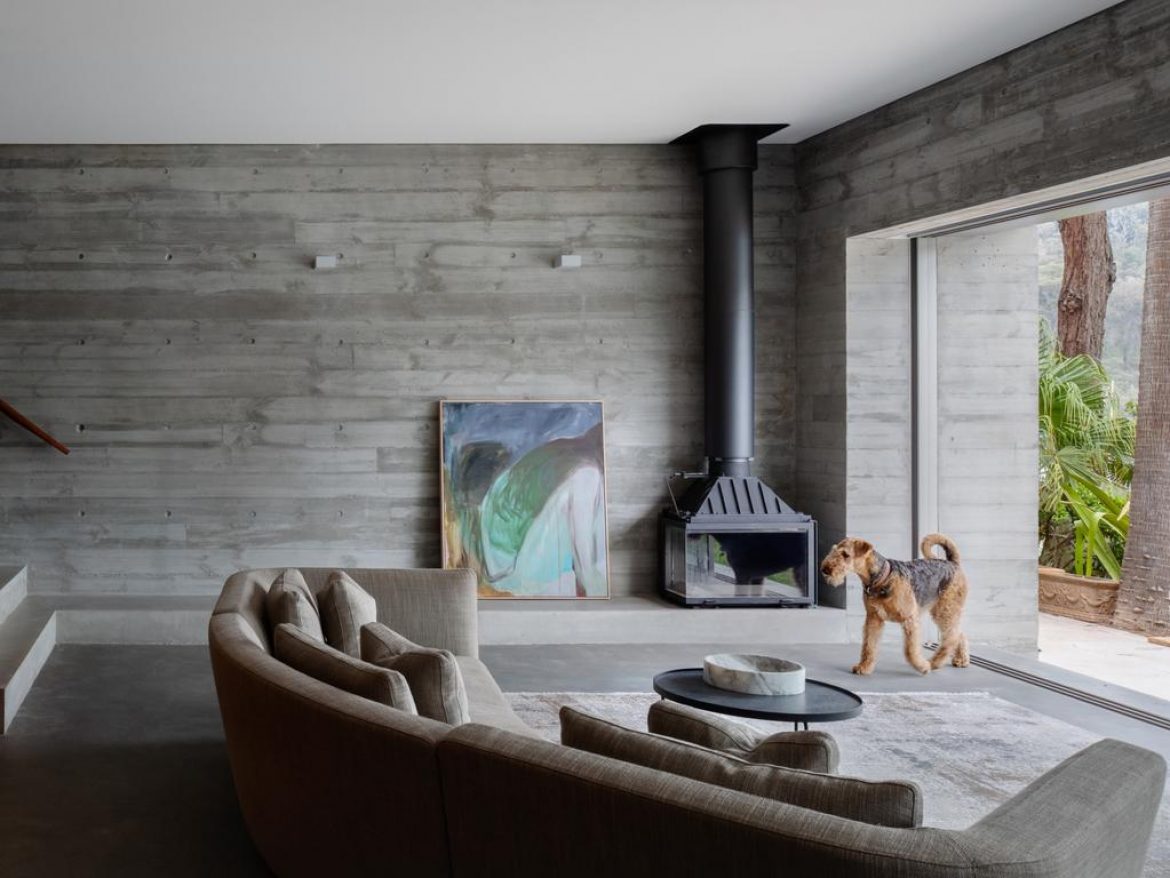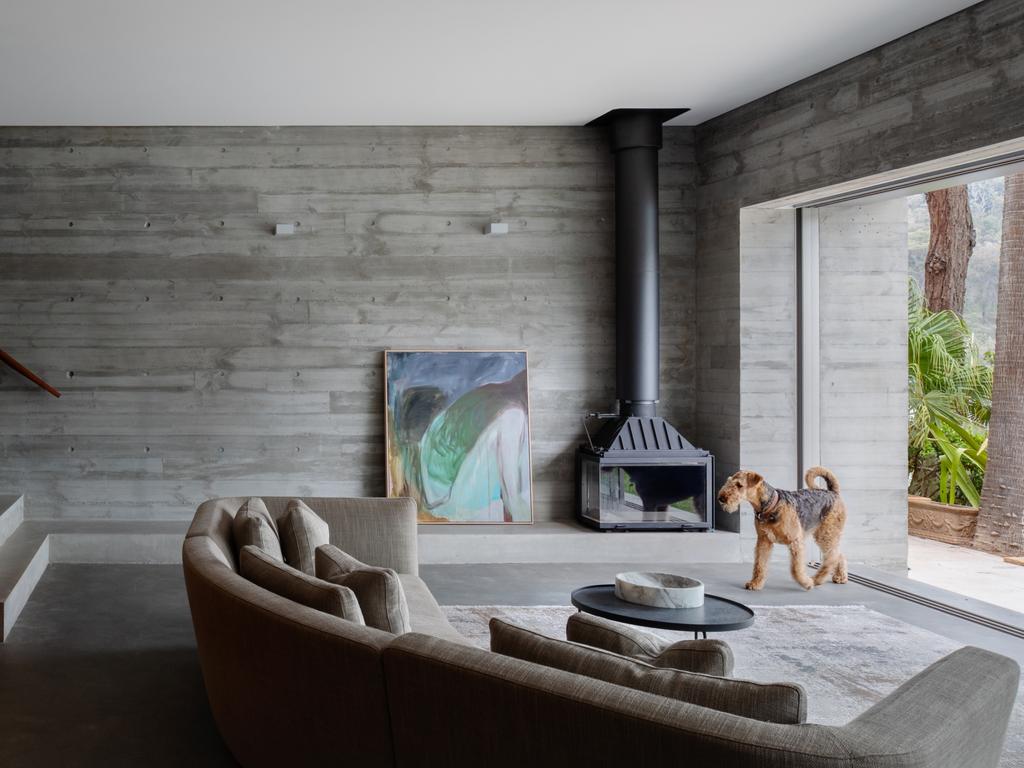
A sunken lounge offers a sense of arrival. Picture: Katherine Lu
Church Point on the Northern Beaches is renowned for its picturesque views, and this steep block down to a deep water frontage was certainly in a prized location.
The old timber cottage that stood on the site may have been purposeful as an occasional holiday home, but one savvy couple saw its potential for so much more.
Engaging architectural firm CHROFI (the name is taken from partners John Choi, Tai Ropiha and Steven Figherato) to design their new home, the purpose was two-fold. The owners could use a section of the property as their residence on the ground floor, while the floor above could serve as a bed and breakfast.
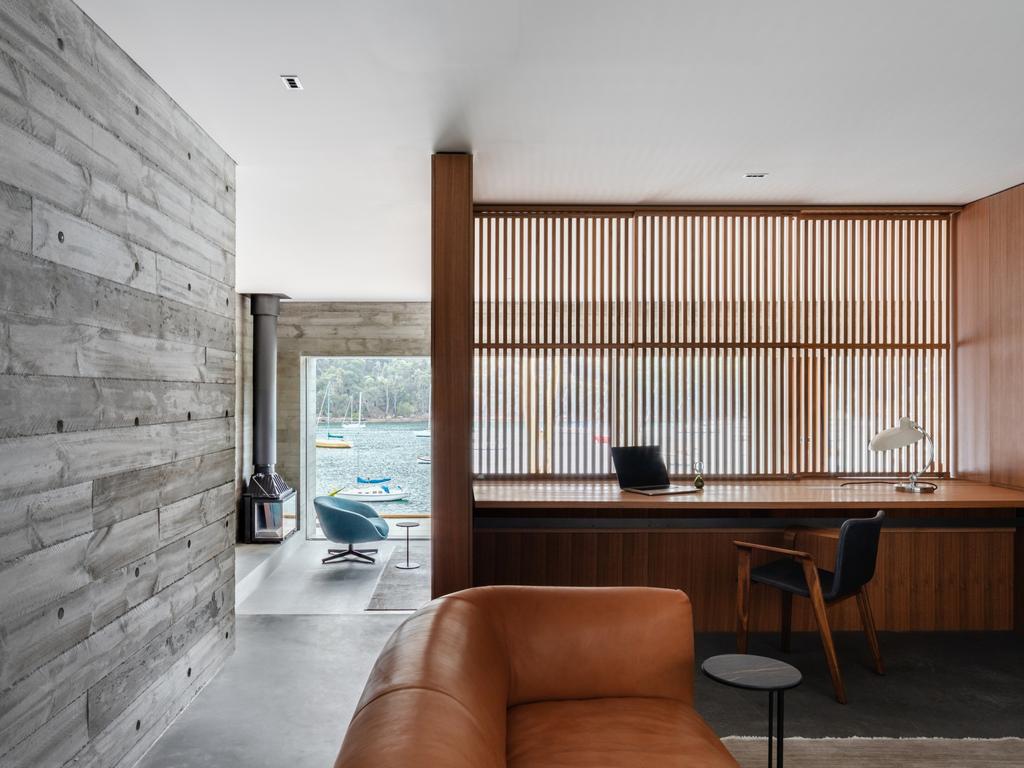
The house at Church Point slowly reveals itself. Picture: Katherine Lu
Either way, the empty nesters would have plenty of room to welcome family and friends.
CHROFI associate architect Fraser Mudge says the steep 800sq m site’s views were extraordinary.
“Obviously it’s a beautiful part of the world with amazing views, and the first thought is, ‘How do we make the most of those views?’,” says Fraser.
Fraser and his team designed a dwelling which is split in two, connected by a sunken lounge dug into the earth.
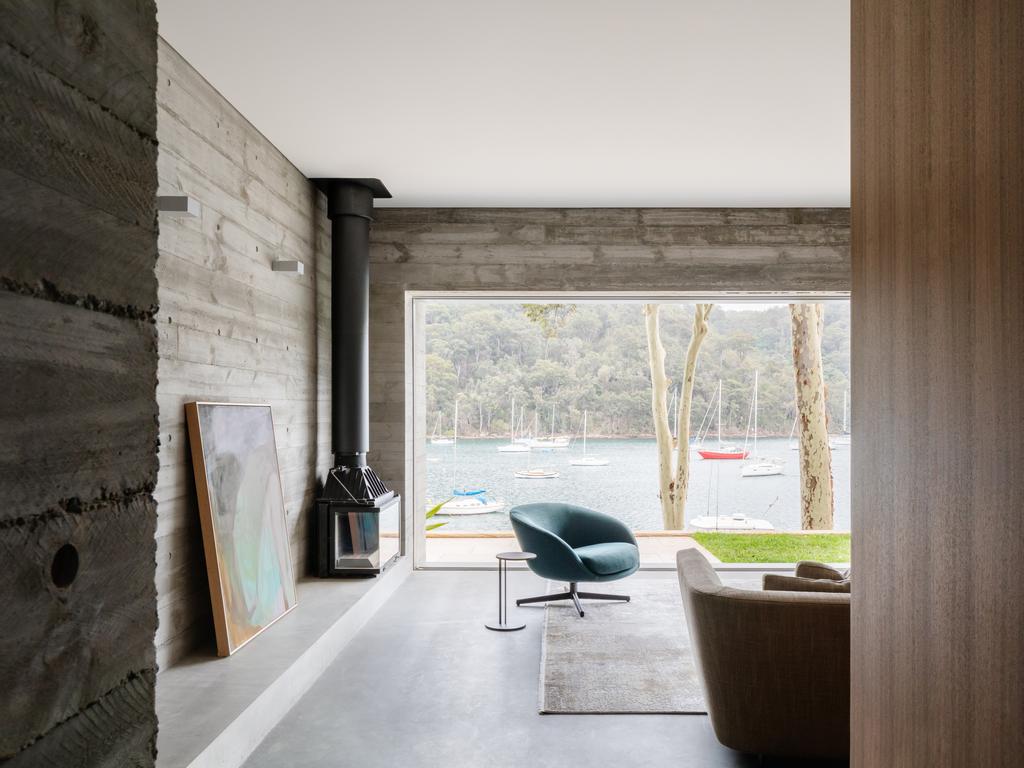
The living space enjoys breathtaking water views. The owners have plans for a bed and breakfast. Picture: Katherine Lu
The owners had spent some time in New Zealand and South Africa and wanted their new home to reflect that.
“It’s a very difficult thing to articulate, but it’s a sense of who they are and the design should reflect that,” says Fraser.
“They also had a strong desire to work with off-form concrete, so materialistically we used that as a starting point.”
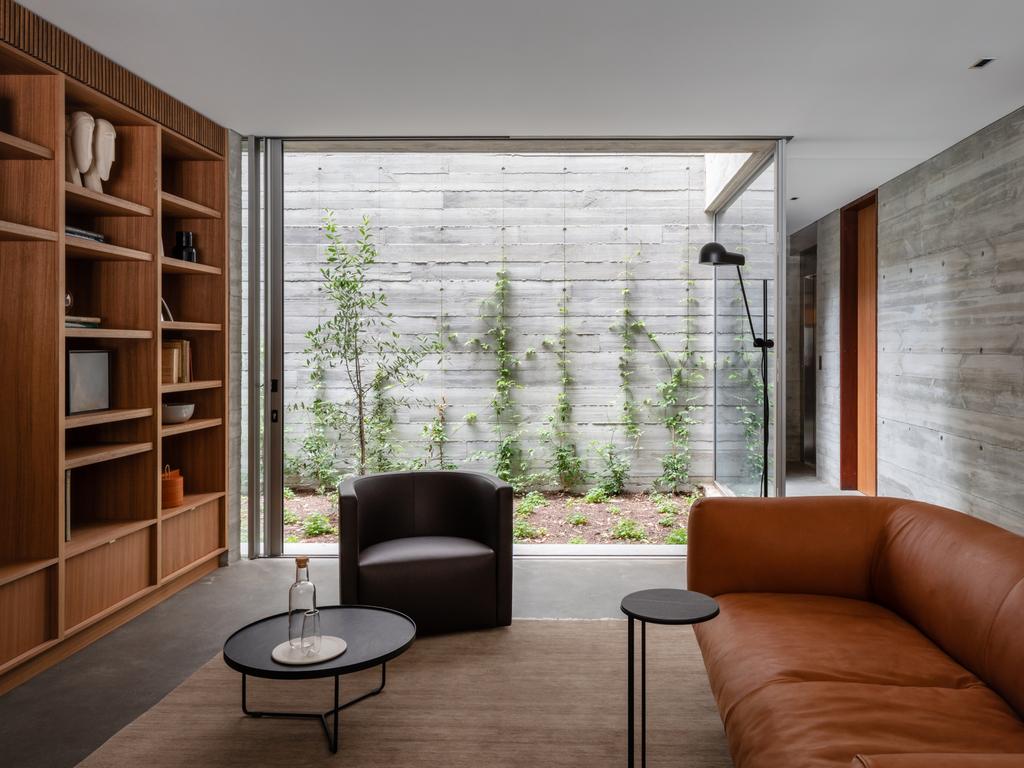
Concrete and timber have been used extensively in this project. Picture: Katherine Lu
The land, which slopes dramatically to the shore, would make the build challenging. But the design process was also hampered by mature spotted gum trees with deep roots.
Council allowed some of the trees to be removed, but others required a workaround.
“We did remove a couple of larger ones but one of them that had to stay was not located in the most appropriate position,” says Fraser. “Nevertheless, it made for an interesting design — the suspended driveway curves around the tree.”
The carport has also been left open from the street, allowing passers-by to sneak a look down to the water’s edge.
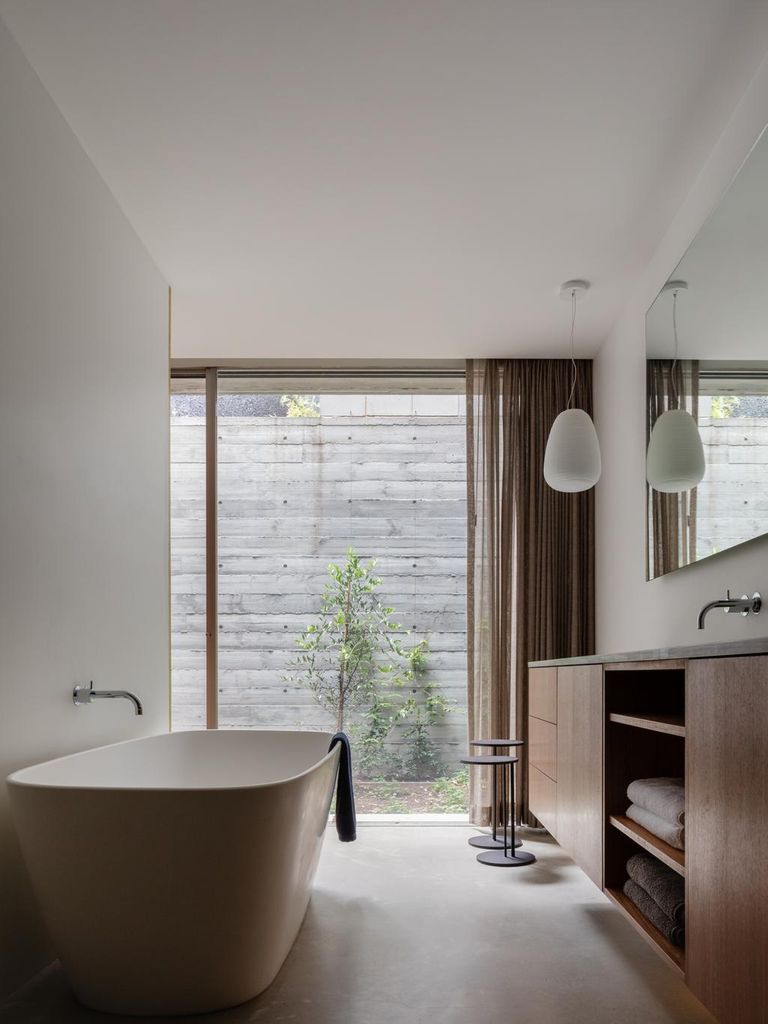
The bathrooms offer access to natural light as well as privacy. Picture: Katherine Lu
While off-form concrete plays an integral part in this build, the design has been softened visually with joinery in spotted gum.
“The joinery is very detailed and reduced, but beautifully finished,” says Fraser. “It’s juxtaposed perfectly against the off-form concrete. The owners were heavily involved, but open to ideas. The best work is done on projects where there is healthy collaboration.”
Photos: Katherine Lu
THE PROJECT
Owners: A couple of empty nesters
Architect: Fraser Mudge, associate architect, CHROFI, chrofi.com
The brief: To build a property that could work as a stand-alone home at ground level and/or a bed and breakfast above
The site: A steep 800sq m site
Design solution: Two pavilions joined by sunken lounge
How long did it take: 15 months
THE SOURCE
Builder Graybuilt, graybuilt.com.au
Interior Design Triibe, wearetriibe.com
Joinery Fine Earth Joinery, fineearthjoinery.com.au
Structural engineer TTW (Taylor Thomson Whitting), ttw.com.au
The post Northern beaches timber cottage transformed into modern home appeared first on realestate.com.au.

