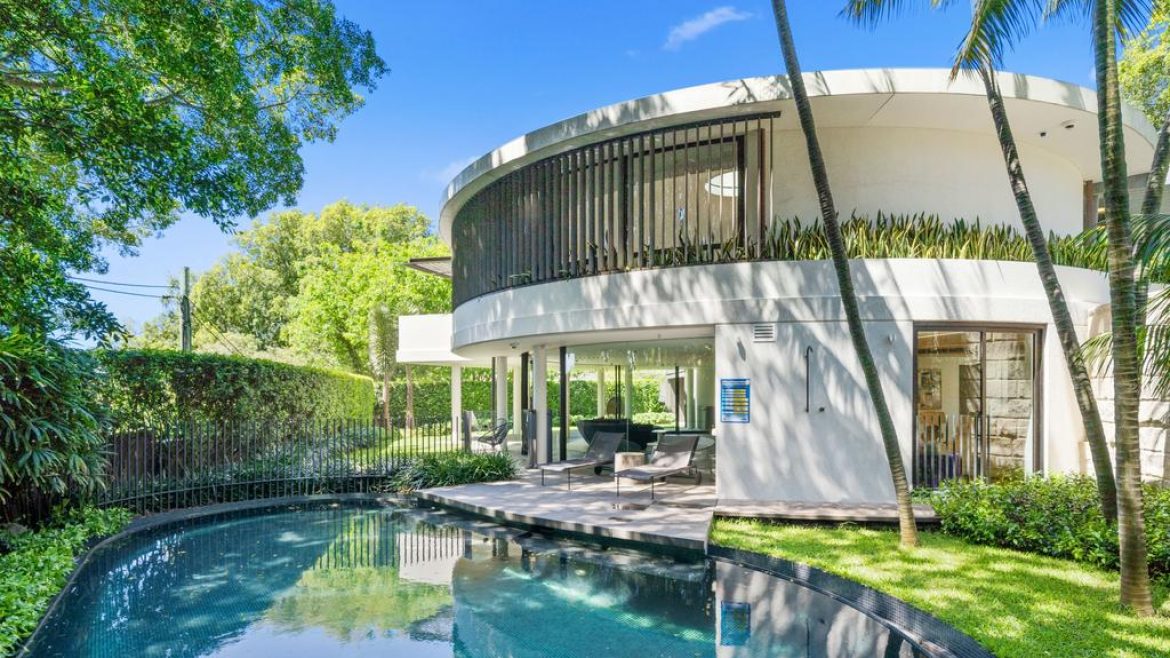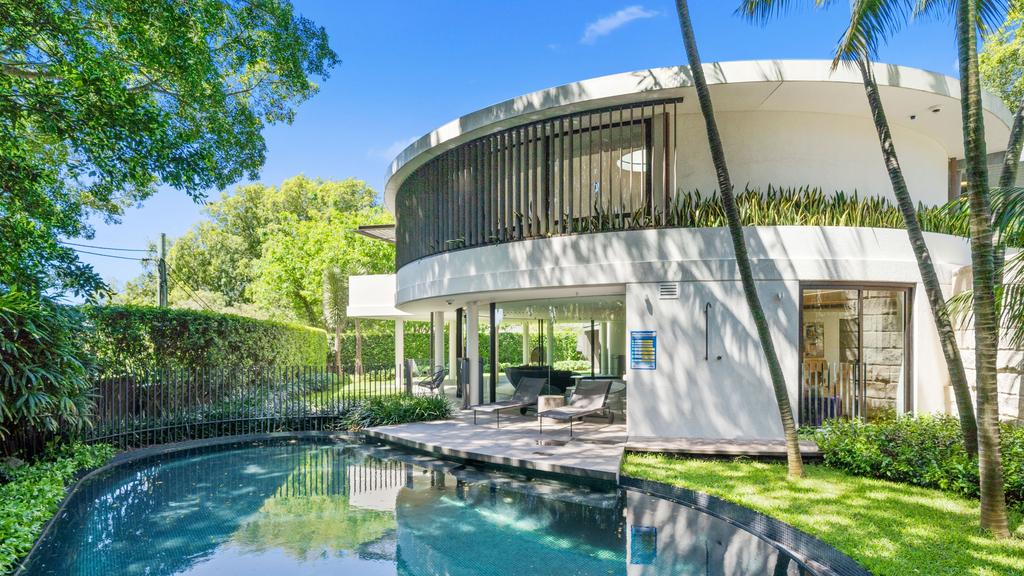
73A Victoria Rd, Bellevue Hill, goes to auction on August 22.
What a joy it would be to own this Bellevue Hill masterpiece — a house like no other. Its name, ‘Oculus’ — which means “a round or eye-like opening or design” — is a hint of what’s in store.
But apart from the circular design and the partly domed room that fills the interiors with natural light, it was the bespoke finishes that really bowled me over.
The six-bedroom, five-bathroom home with six-car garage at 73A Victoria Rd is now up for August 22 auction via the Sotheby’s International managing director Michael Pallier with a $13m price guide.
That’s a $2m saving on the $15m guide it had in an expressions of interest campaign last year, indicating its owners are now serious about selling.
MORE:
Art collector lists stunning Hyde sub-penthouse
‘Australia’s sexiest real estate agents’
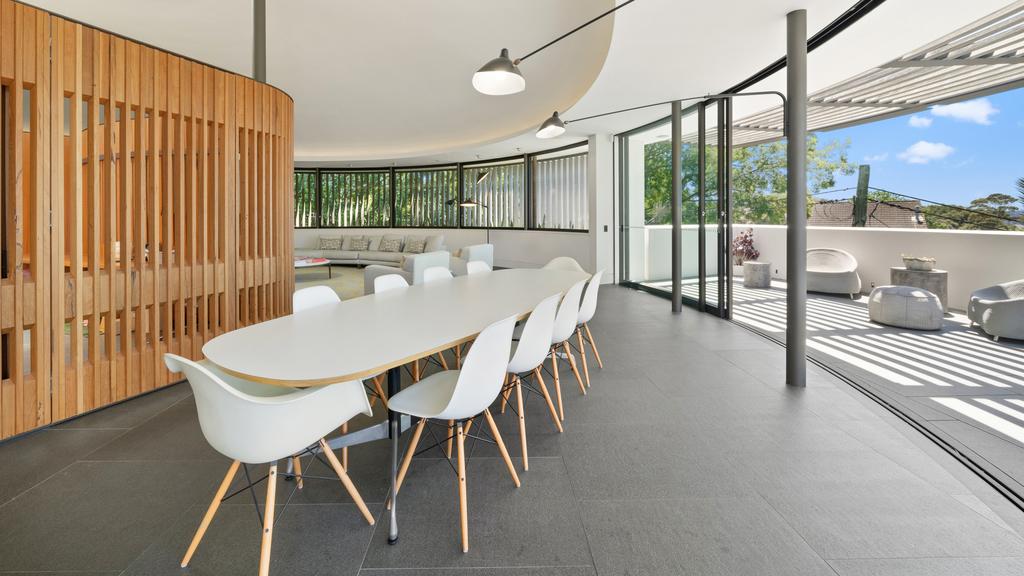
The dining room opens to a north-facing terrace.
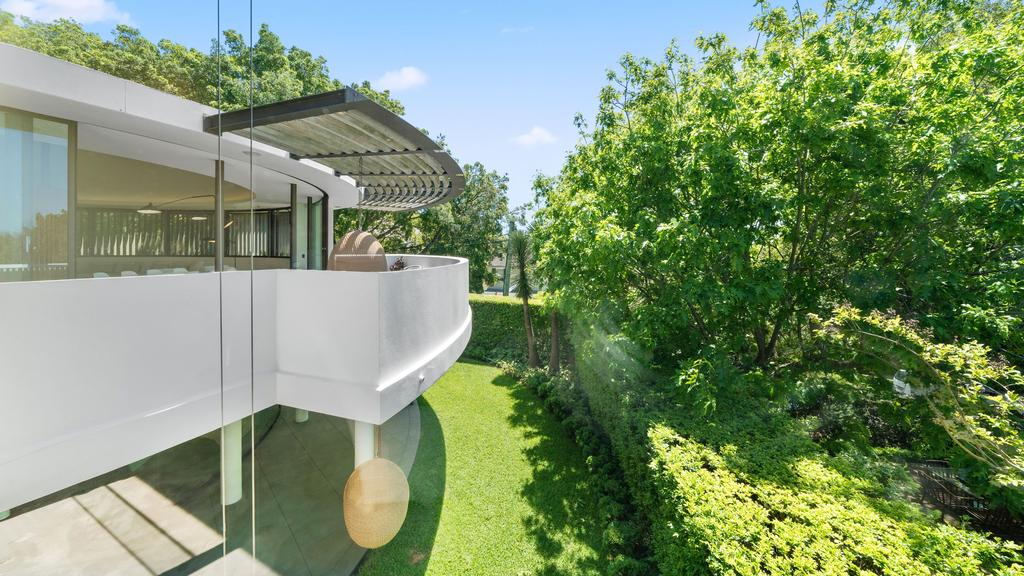
The terrace overlooks Will Dangar-designed gardens.
The Sotheby’s managing director, Michael Pallier, says: “Architecturally, this house is world class, with phenomenal attention to detail and bespoke workmanship to a high standard.”
Some brilliant minds have collaborated on this house. It’s originally the work of architect Frank Fox in the 1960s. But Tzannes Associates have been brought in to update it.
They’re responsible for curved glass, which wasn’t available when the house was built, and the cantilevered steel terrace with a 270-degree north-easterly view of the gardens on the 942 sqm block.
The pool is a pondlike extension of the garden. William Danger did the landscaping.
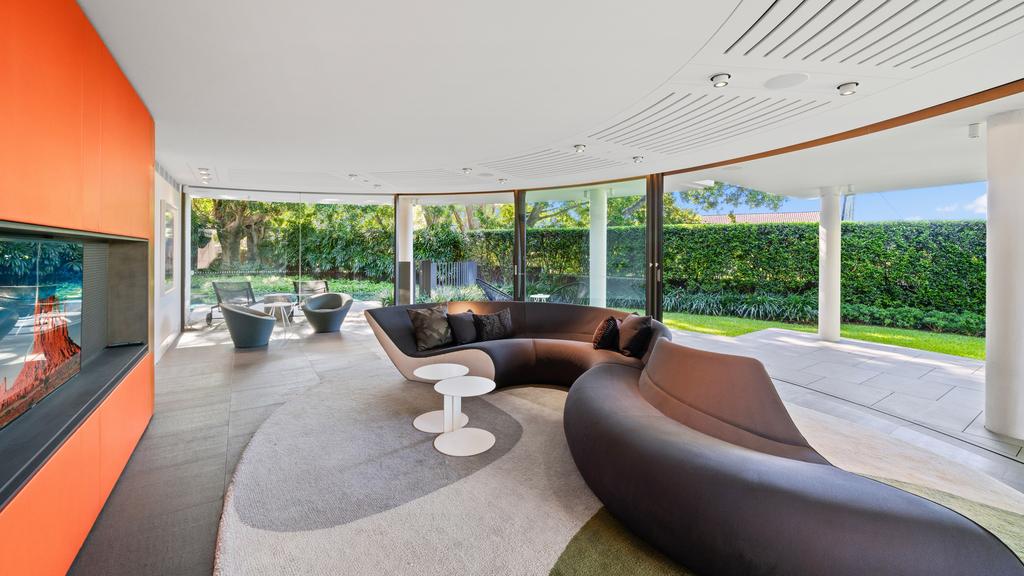
The lower level media room.
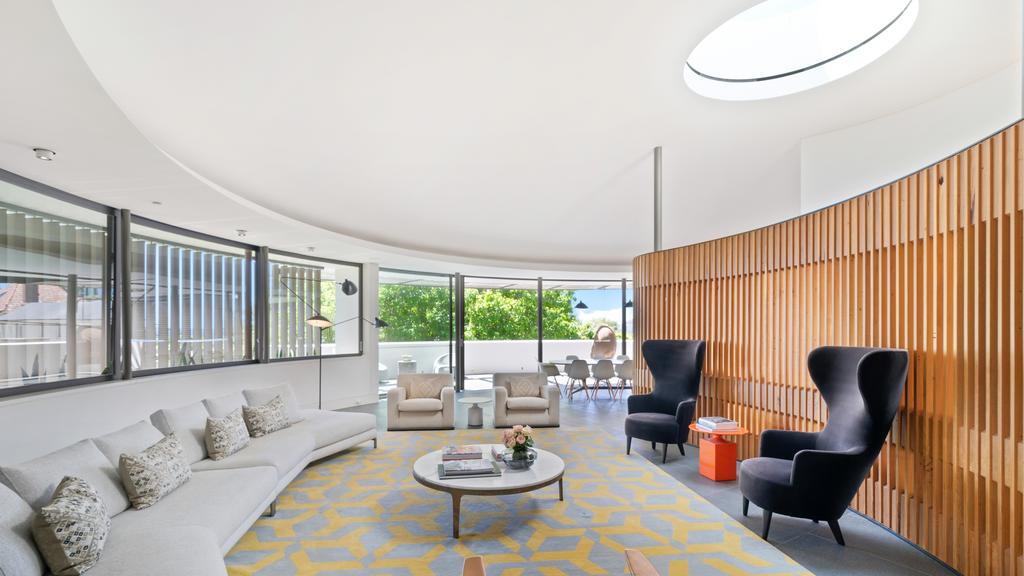
The recycled blackbutt timber screening snaking around the living and dining room.
An internal lift has been added, travelling from the basement garage to the two levels above.
Juliette Arent and Sarah-Jane Pyke of Arent & Pyke did the interiors. The recycled blackbutt timber screening snaking around the living and dining room — with a study and cloak room behind — is extravagantly beautiful.
Another of my favourite features is the timber bath in the master suite. Who do you know has a timber bathtub?
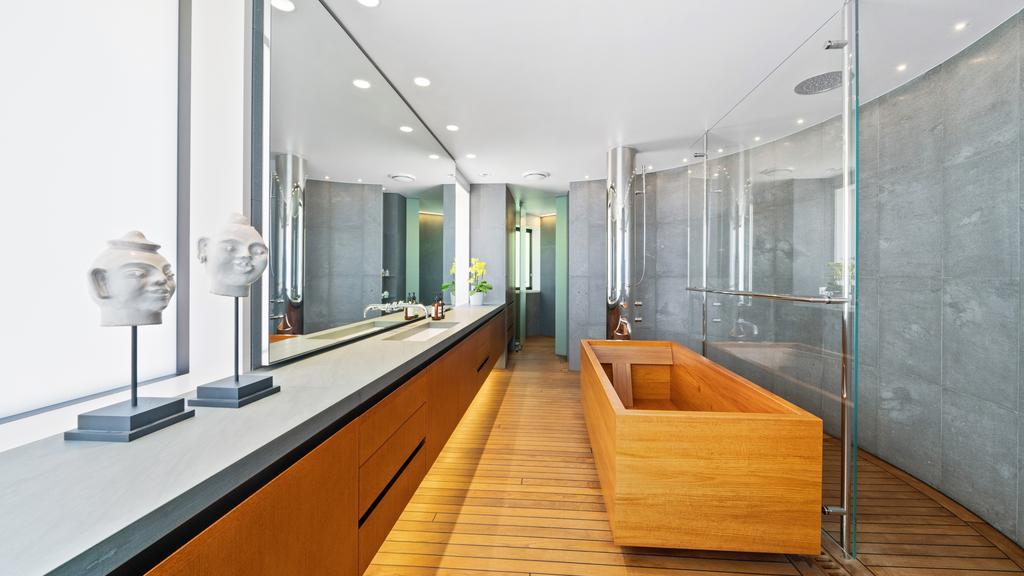
The timber bath in the master suite is a rare find.
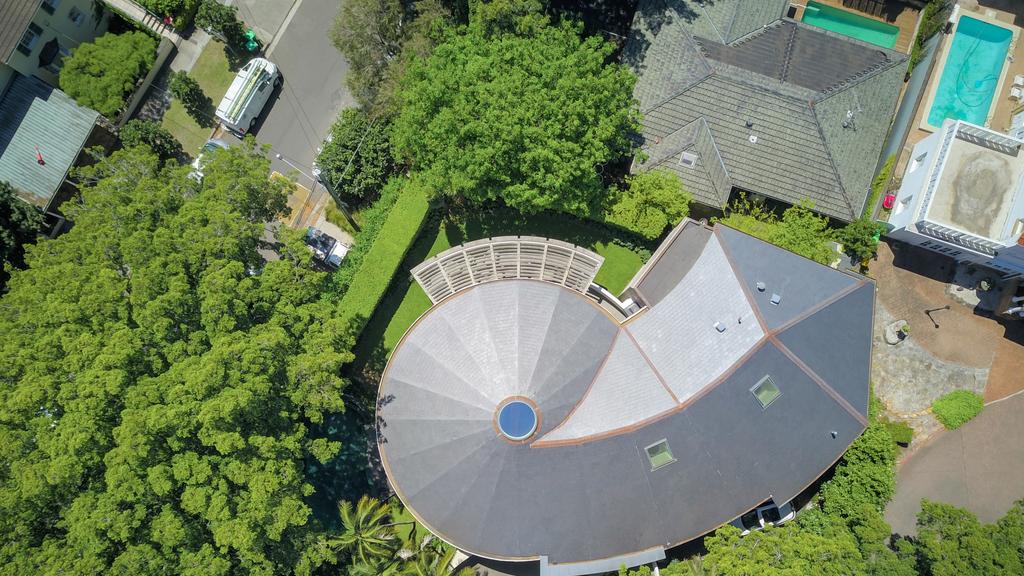
The view from the air.
The timber and stone island kitchen has all the best appliances, with a walk-in pantry and butler’s pantry.
A lower level, flowing onto the lawn, pool and gardens, contains a huge media room, wet bar/kitchenette, and the fourth and fifth bedrooms, both with ensuites.
There’s also a gym or sixth bedroom and another bathroom.
The post Inside Oculus: Bellevue Hill house runs circles around anything else appeared first on realestate.com.au.

