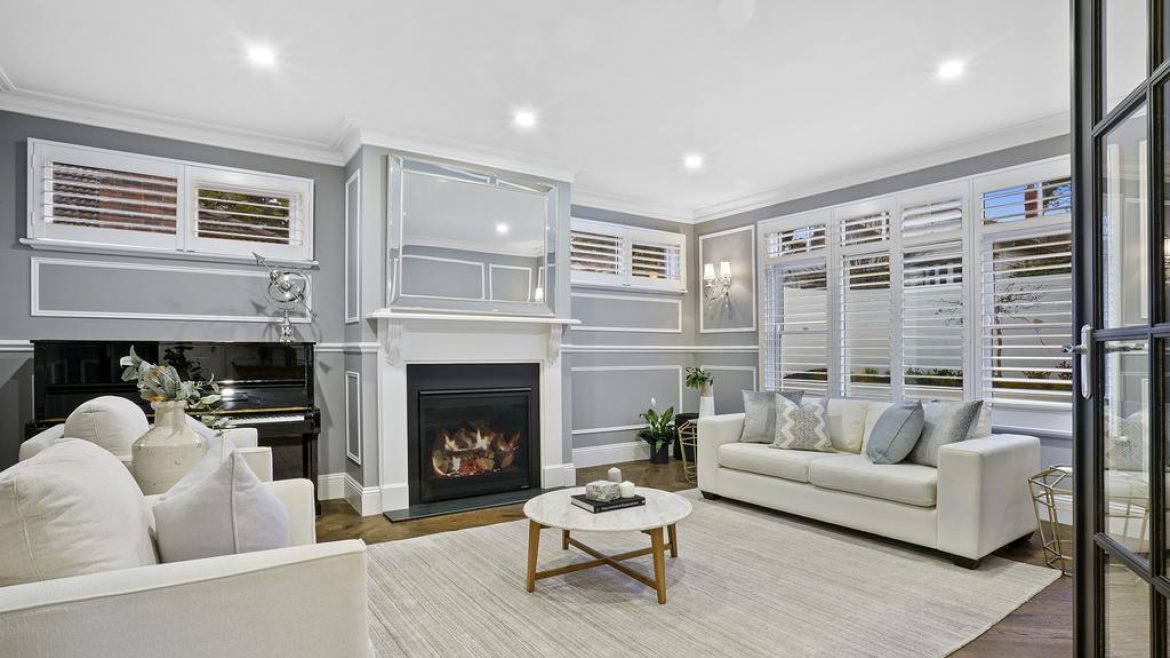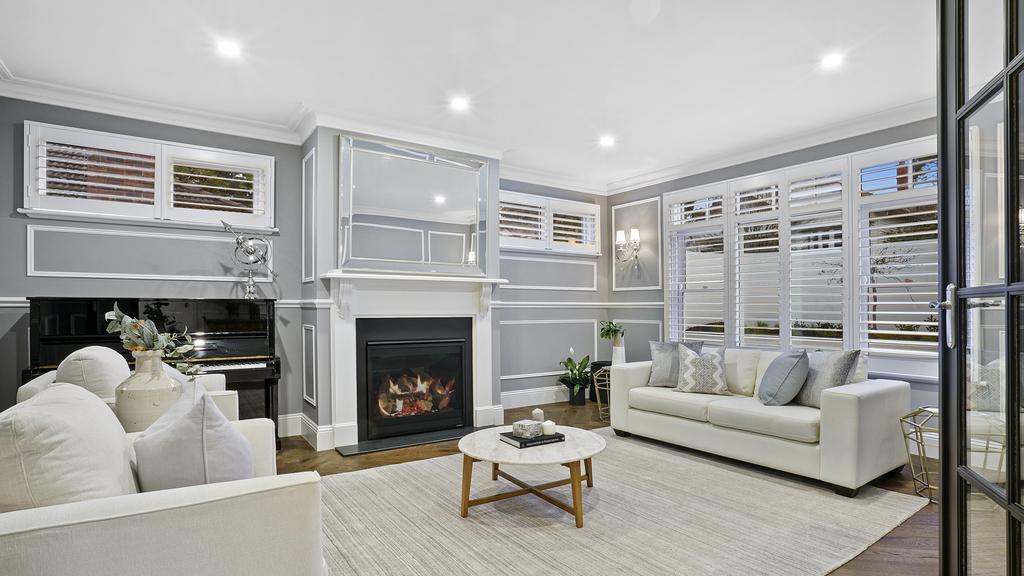
Put the feet up and relax at 21 Nantes St, Newtown.
THERE’S a lot going on behind the facade at 21 Nantes Street.
And every single bit of it is pure luxury.
What was once a 1970s style single-level home has been turned into an exquisite inner city sanctuary that’s hit the market with price hopes of $3.46m-$3.66m.
RELATED:
Geelong West ‘knockdown’ sells $130K over reserve
Geelong’s most wanted streets revealed
Black ‘dragon scale’ house stands out from the crowd
In fact, Whitford, Newtown agent Dale Whitford reckons living there would be like a permanent stay at a five to six-star hotel.
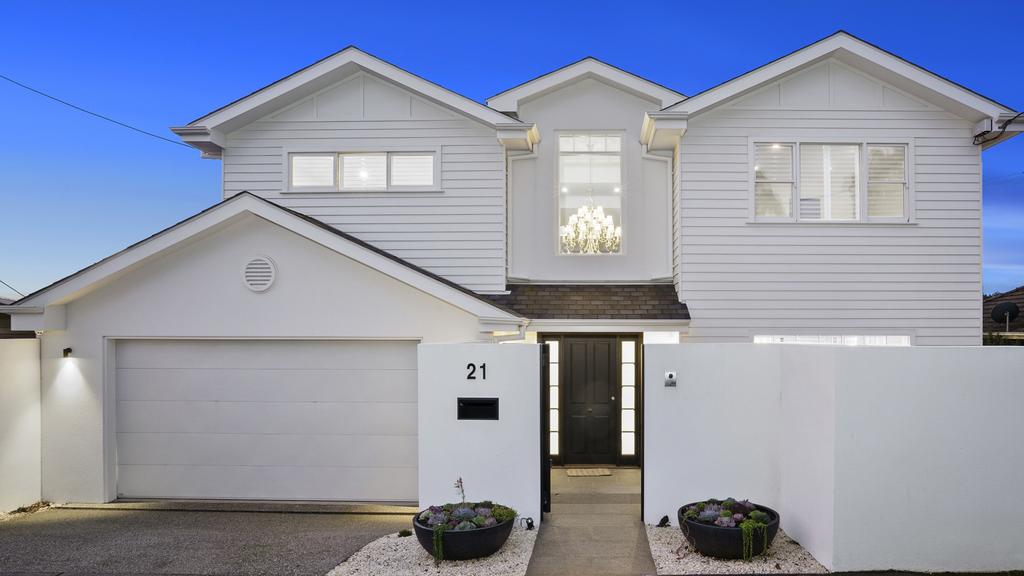
The facade at 21 Nantes St, Newtown.
“It’s a big house of superb quality and would be perfect for busy families,” Mr Whitford said.
“There’s lots of space to be together with the whole family, but separation is available.”
Mr Whitford said the 1037sq m land size and north-facing rear aspect was ticking boxes for potential buyers, so too the easy-care, low-maintenance aspect.
He also said the transformation was the work of builder Matt Wilson from Built By Wilson, who was also on the tools for 15 Nantes Street just up the road, that sold in June.
Inside the architect-designed residence is just as grand as you’d expect from a Hampton-style home.
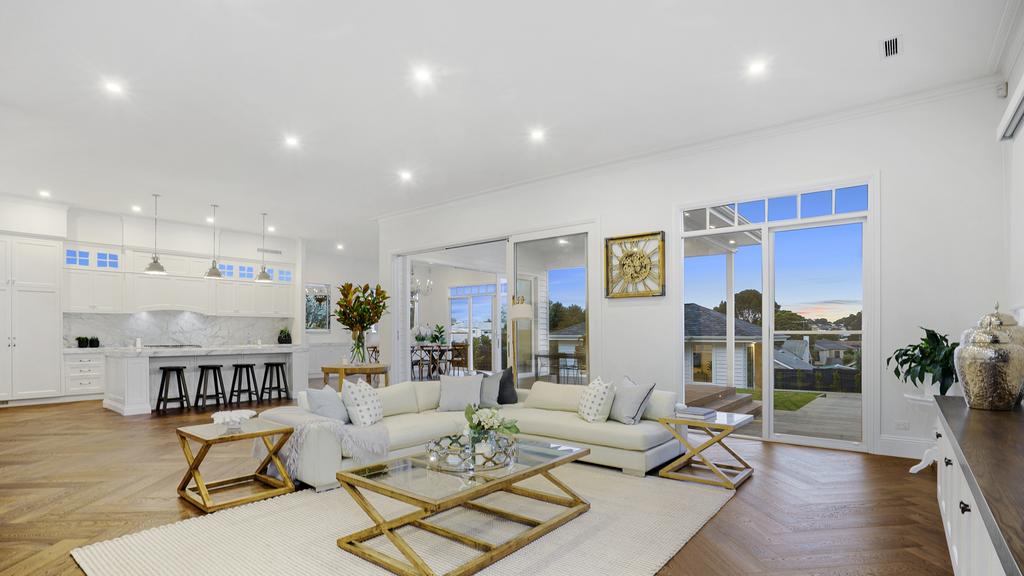
This serene space promotes happiness.
Big rooms, big spaces.
Elegant light fittings and marble touches are on full display, along with flawless herringbone oak floors and plush carpets.
Case in point, the divine kitchen.
Mr Whitford described it as “full on” – and with a butler’s pantry the size of a regular kitchen, we can see why – it’s kitted out with an oven, dishwasher, gas cooktop, fridge and double sink.
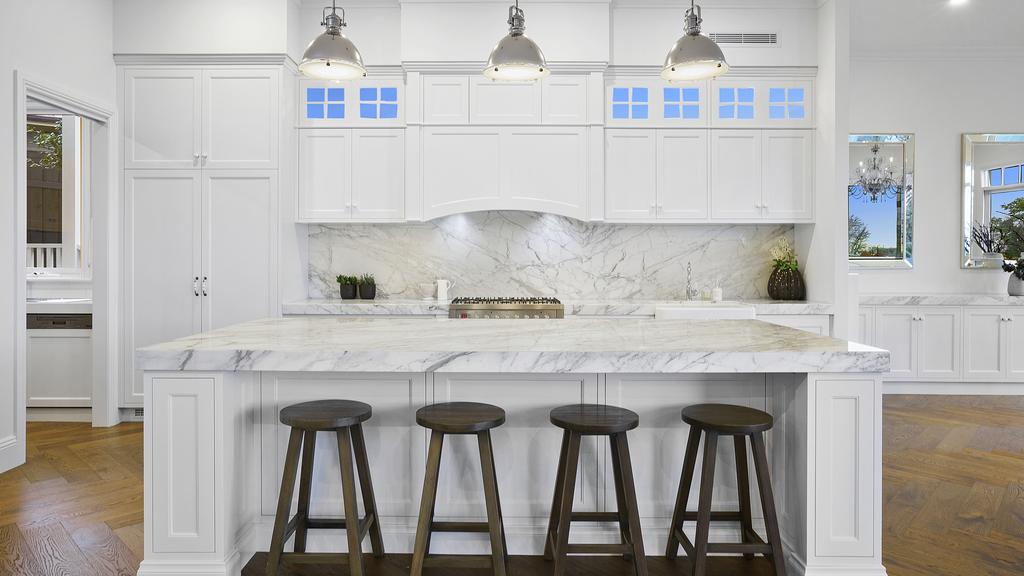
Natural light for the win in this soothing space.
The marble island bench and splashback in the main kitchen is a showstopper, along with the 900mm freestanding oven and cooktop, a dishwasher and big built-in fridge.
Next stop, the peaceful home office just off the entry that would be a superb place to plonk yourself and escape the world with a wall of custom built-in cabinetry that’s a feast for the eyes.
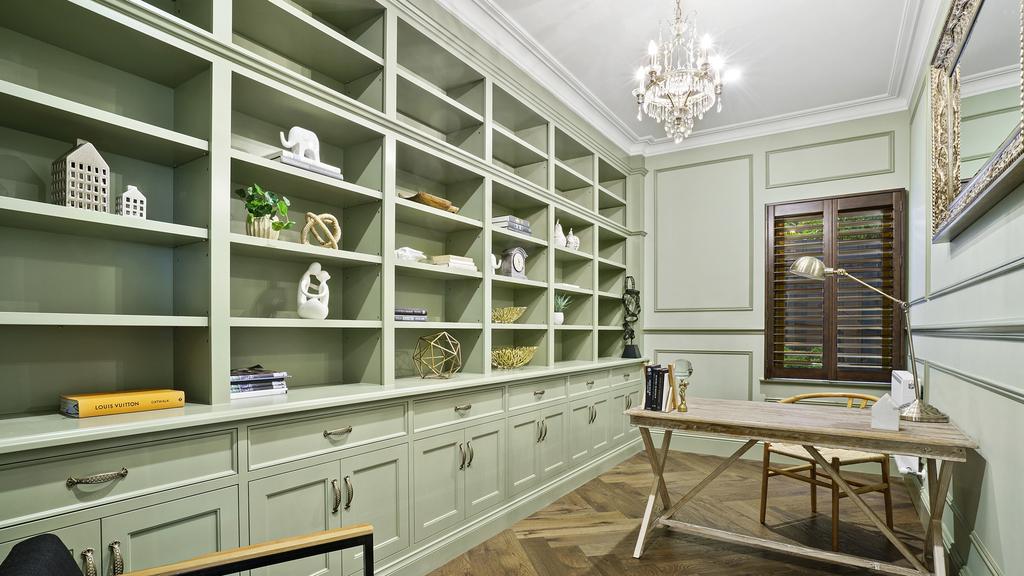
The office space at 21 Nantes St, Newtown would be hard to leave.
With four living zones, there’ll be plenty of space to entertain with no chance of toe-treading.
The outside entertaining deck that links to granite paving and a cosy courtyard will leave others in the shade.
And, for added convenience, a beautiful separate studio with a kitchenette and toilet is here too, so guests have somewhere to sleep.
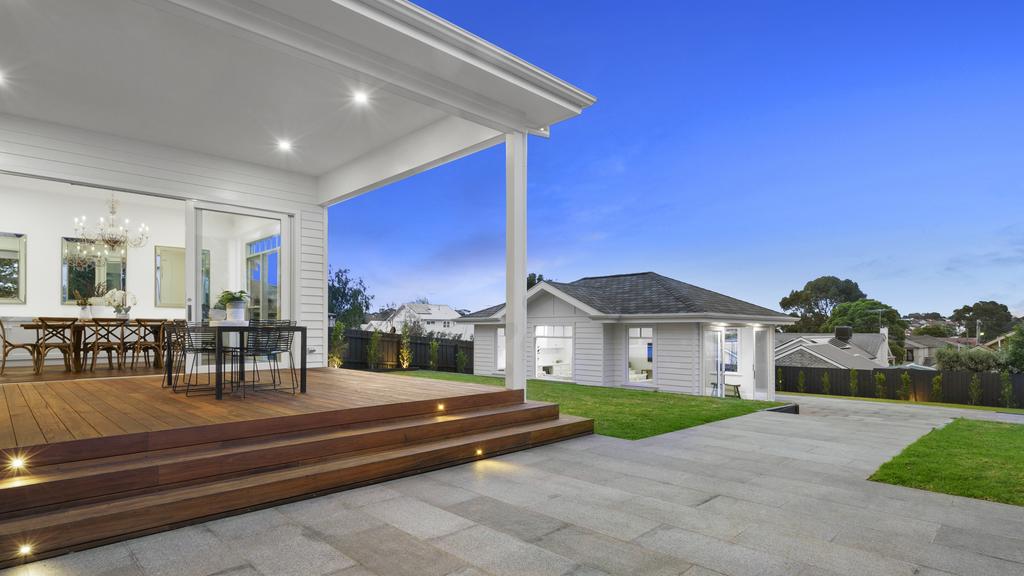
So.much.space.
The upper level is all about catching z’s, with the exquisite main bedroom encouraging rest and relaxation (and then some).
It has a slick his-and-hers walk-in wardrobe and a huge ensuite with a custom double vanity and large frameless shower.
Other luxe extras include heated towel rails, hydronic heating and ducted airconditioning, along with a drying cupboard in the laundry.
A double garage with rear and internal access and storage, and a cracking location close to schools, shops, public transport and the Barwon River ticks off a lifestyle most-wanted list.
The post Hamptons style is the order of the day at this Newtown address appeared first on realestate.com.au.

