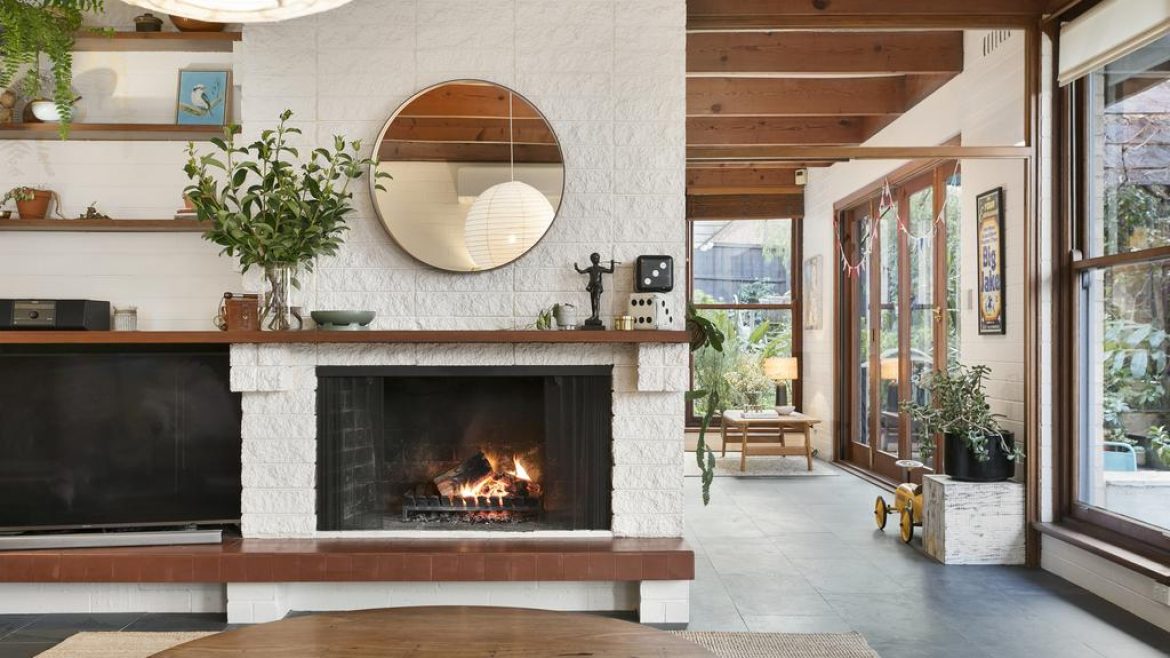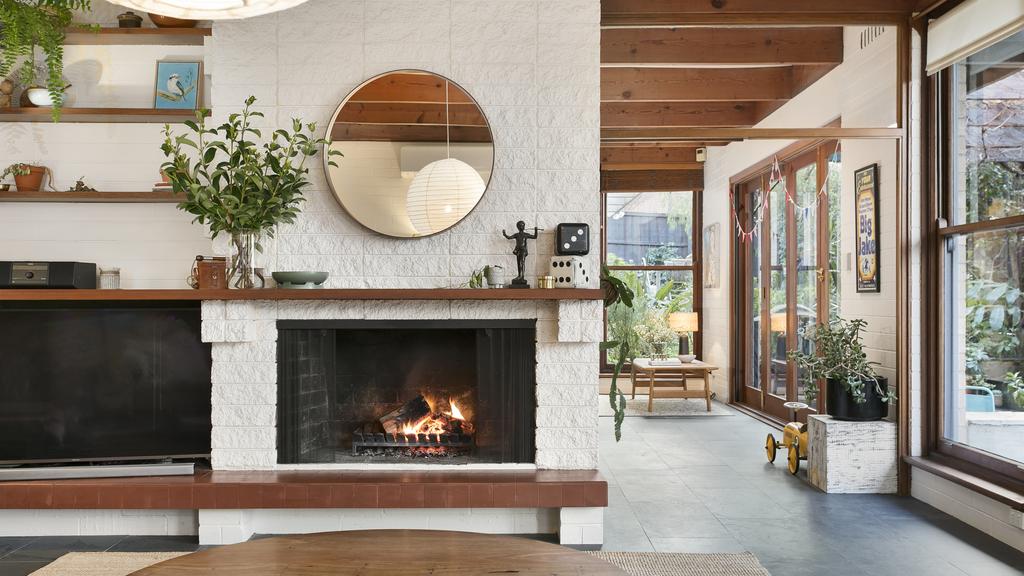
Textural brick walls, exposed timber beams and slate floors at the home.
Mid-century modern styling takes centre stage at this tranquil Eaglemont home.
Vendors Joceline and Jake Davies completed “very sympathetic renovations” at 24 Castle Street to restore the property to its former glory.
The six-bedroom 1969-built house on a 737sq m block is on the market with price hopes of $2.35-$2.499m.
“We wanted to maintain the original beauty of the house,” Ms Davies said. “All the choices we made are in keeping with the original flavour.”
RELATED: Marcus Fraser: Olympic golfer selling Beaumaris mid-century house
Victoria stage four restrictions: How lockdown will affect real estate, inspections, auctions
Victoria’s future real estate growth markets picked by experts
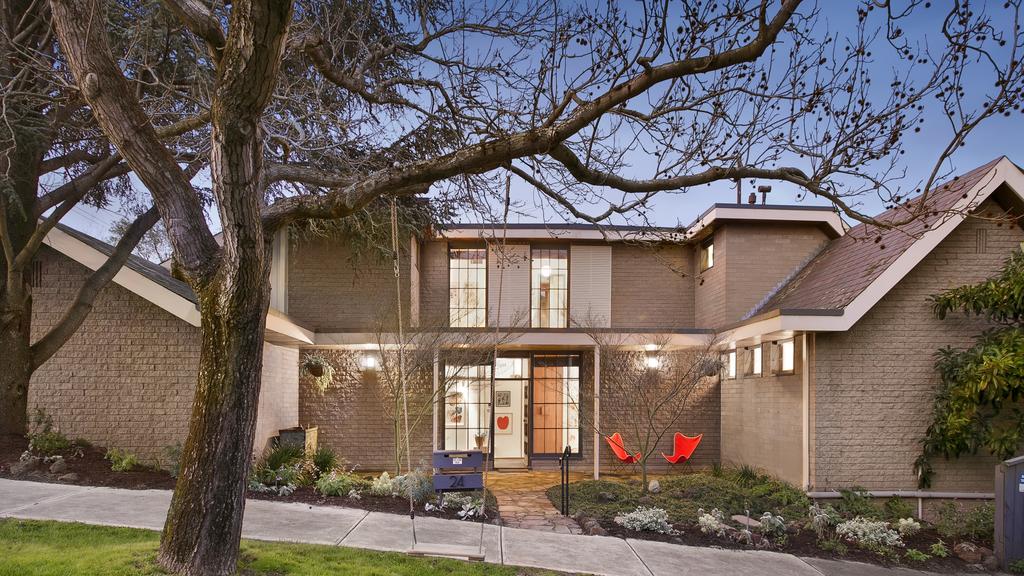
The six-bedroom house at 24 Castle Street, Eaglemont.
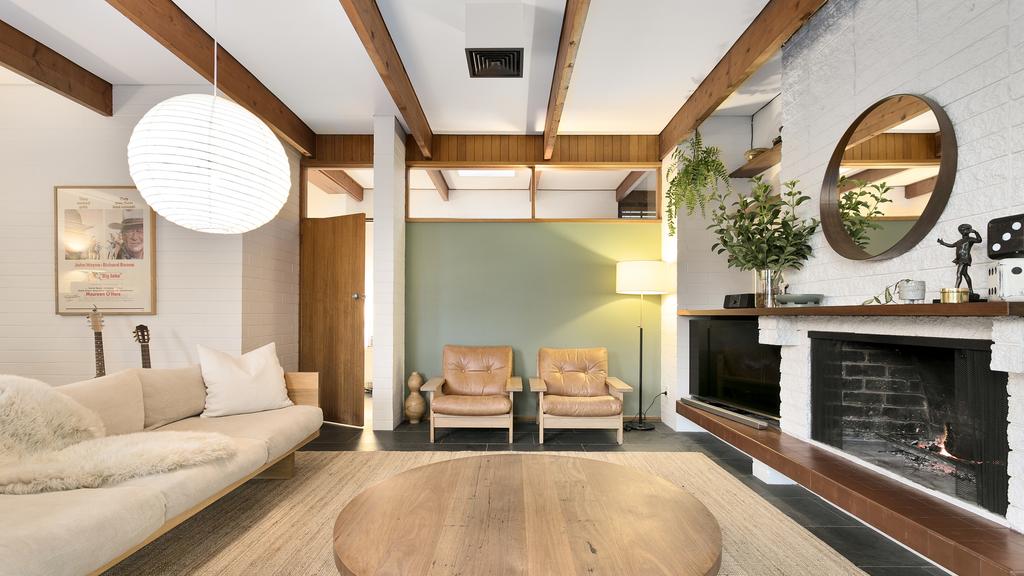
Renovations on the property have been in keeping with its mid-century origins.
Included among the updates were treatments of the original timber floorboards, an exposed brick wall, new paint throughout and restoration works on the staircase.
“Of all the homes we’ve renovated, this one we’ve been really attached to,” Ms Davies said. “I think what particularly stands out is the location: I’ve never lived anywhere so enchanting.”
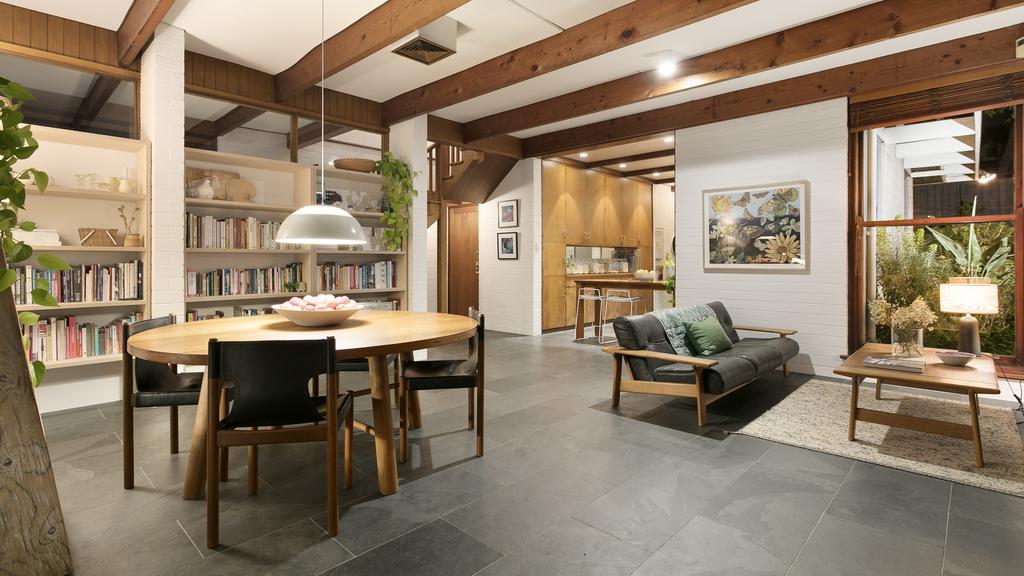
The home is on the market for $2.35-$2.499m.
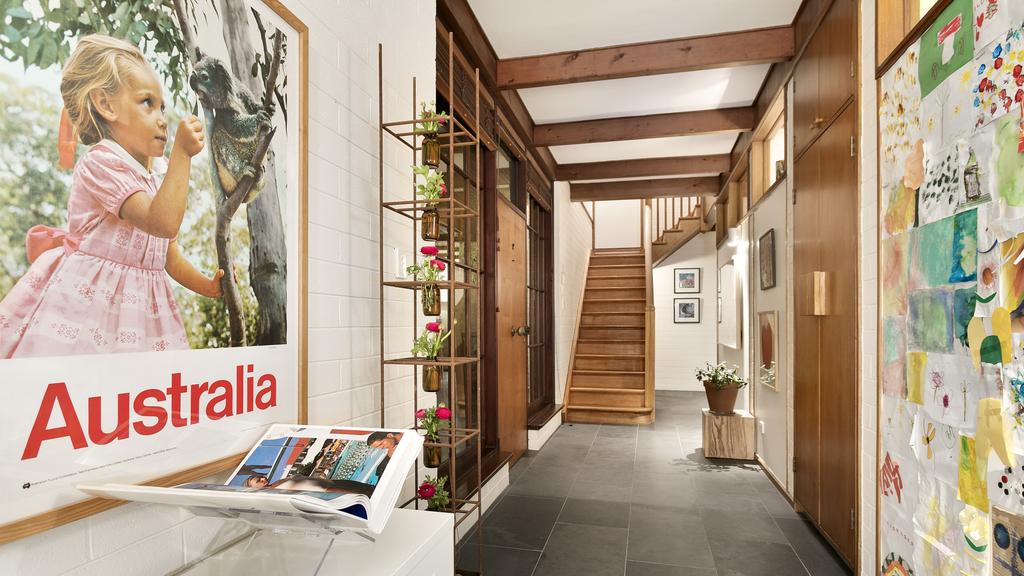
The staircase was restored, with the cedar baluster maintained.
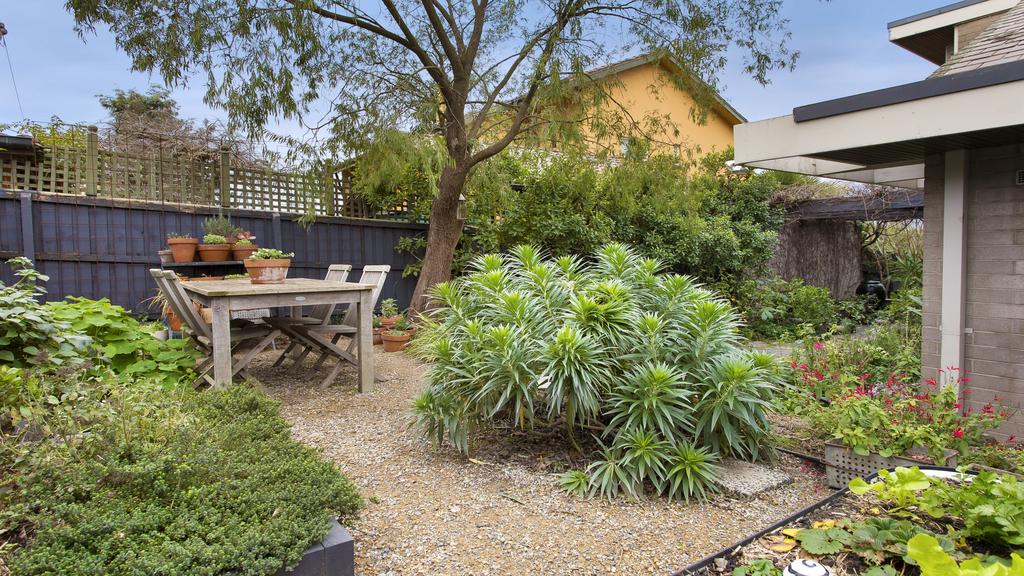
Japanese-inspired gardens surround the home, which has green outlooks from every room.
Mr Davies added that beautiful outlooks from each room combined with the house’s architectural features, including the textural exposed wall, clean lines, Oregon beams and slate floors, to make for a beloved family home.
An entry gallery provides privacy for the house’s multiple downstairs living spaces, warmed by an open fireplace and with bi-fold doors extending to a vine-covered outdoor pergola.
The lower level also features two bedrooms, including the main, and a stylish kitchen with timber cabinetry and hand-glazed splashback tiles, each with outlook to Japan-inspired landscaped gardens.
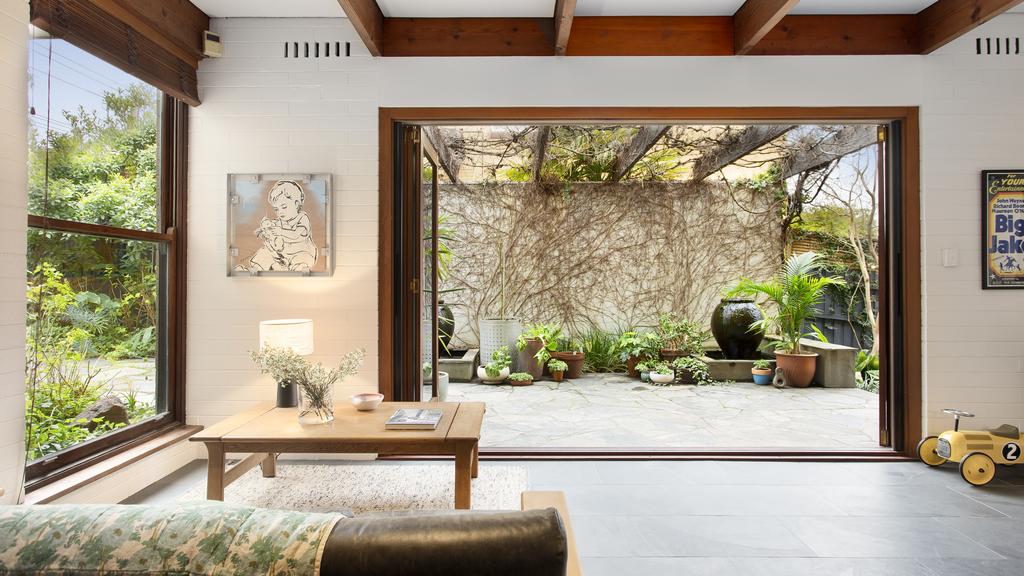
Seamless indoor-outdoor integration with bi-fold doors.
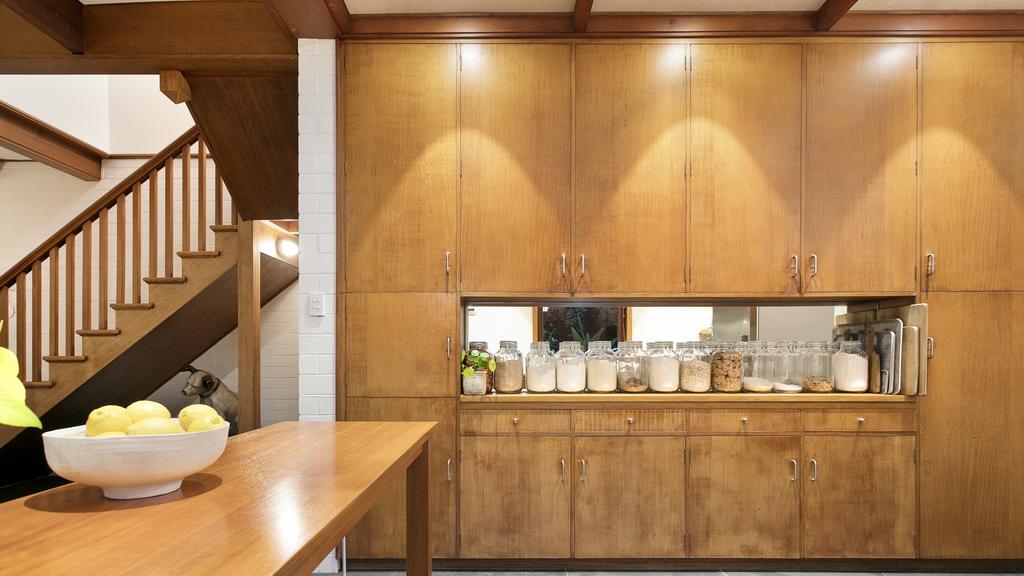
Timber cabinetry in the kitchen.
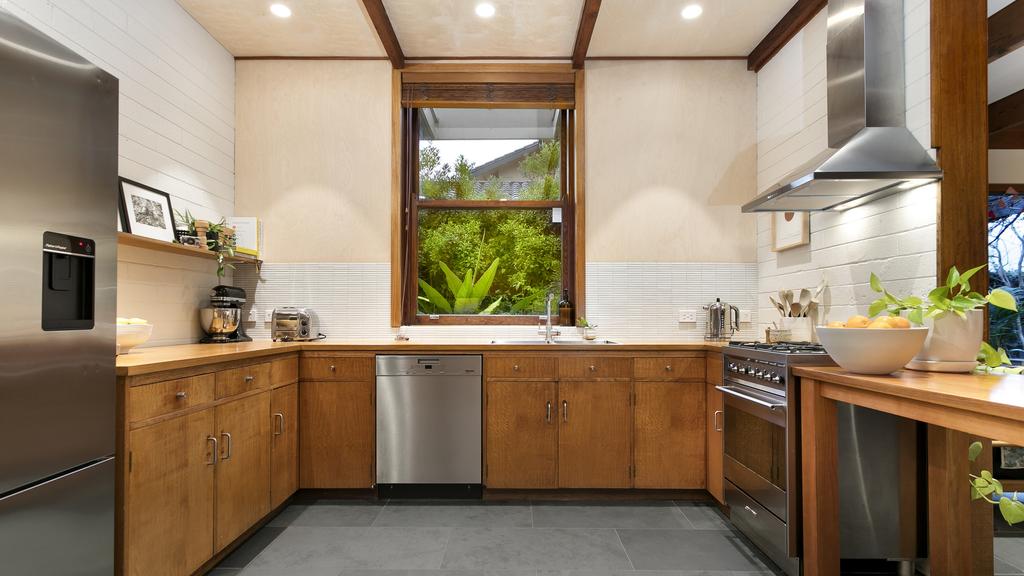
Hand-glazed tiles are also present in the kitchen.
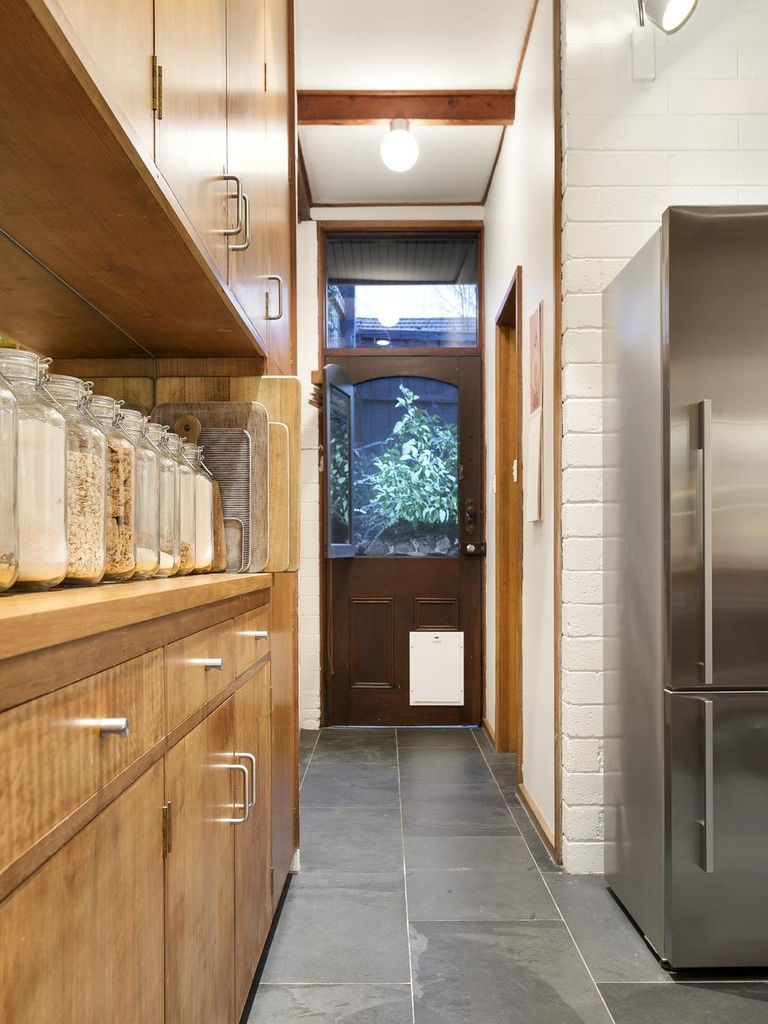
The vendors said it was their first mid-century modern project.
Upstairs is an accommodation wing, with three bedrooms, a family bathroom and a study.
Nelson Alexander Ivanhoe agent Liz Walker said it was the type of home that buyers would move suburbs for.
“We reckon it’s going to be an inner-city family that’s going to buy it,” Ms Walker said.
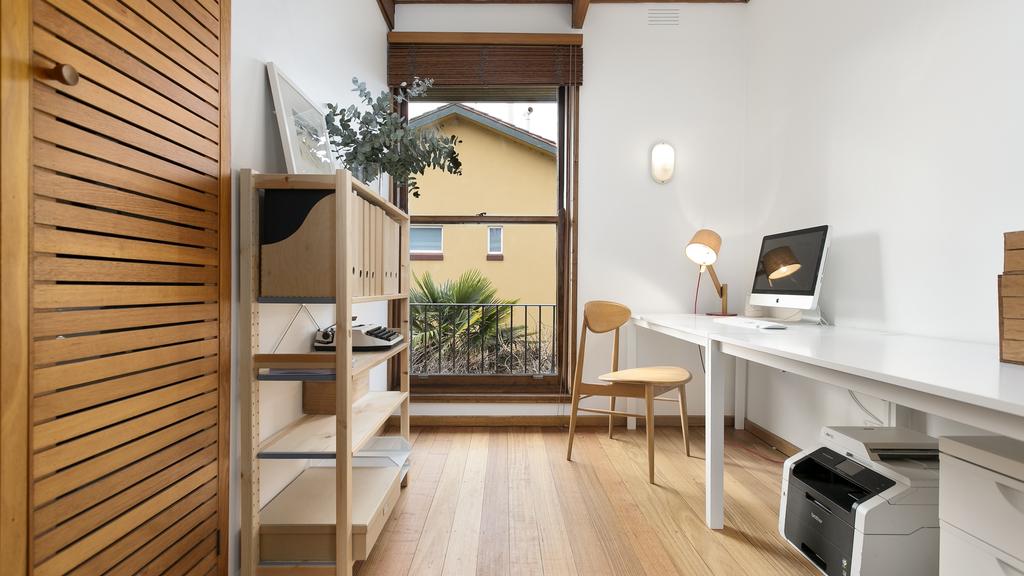
An upstairs bedroom was converted into a light-filled study.
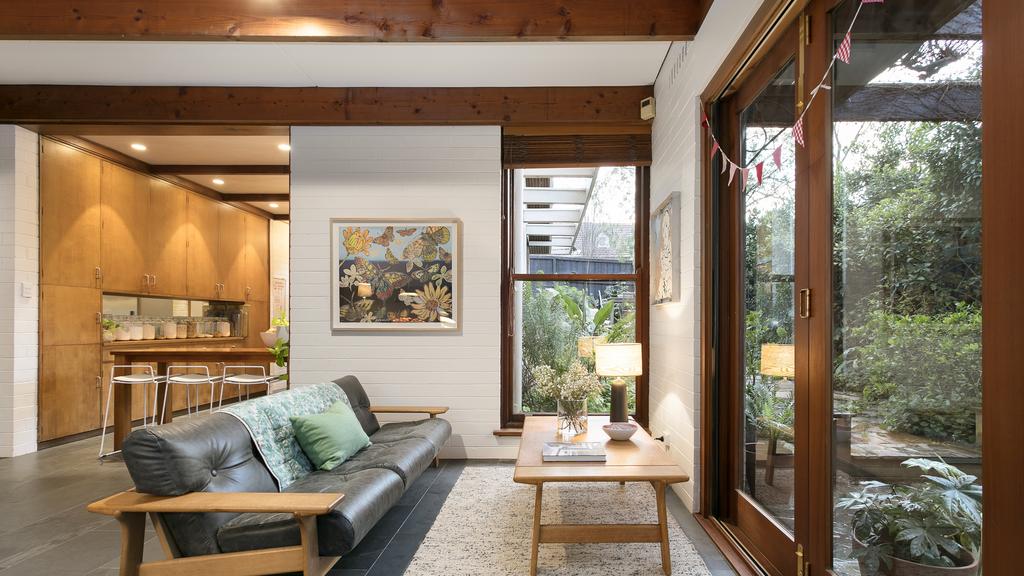
Timber features prominently in the home.
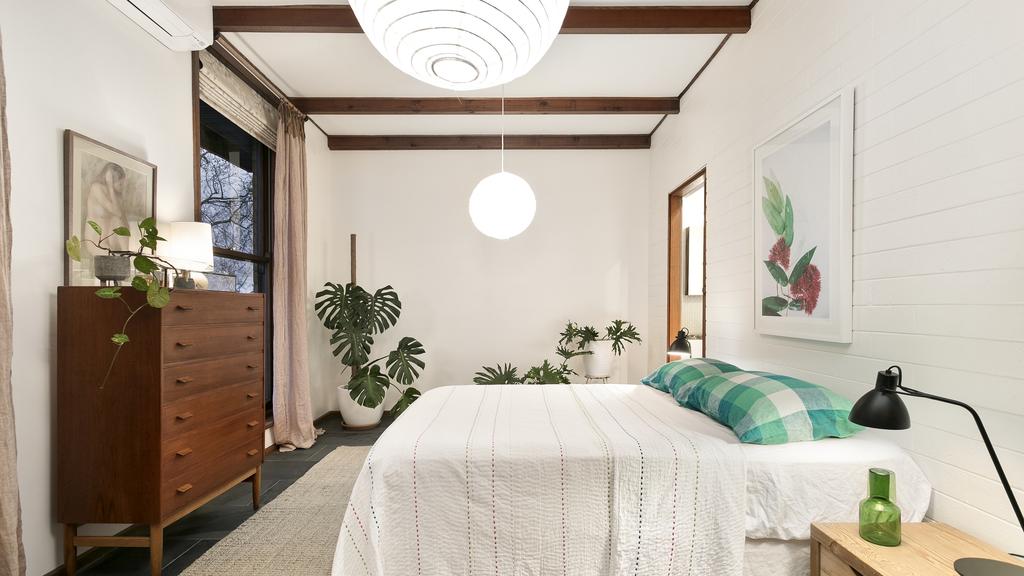
There are six bedrooms in the large family home.
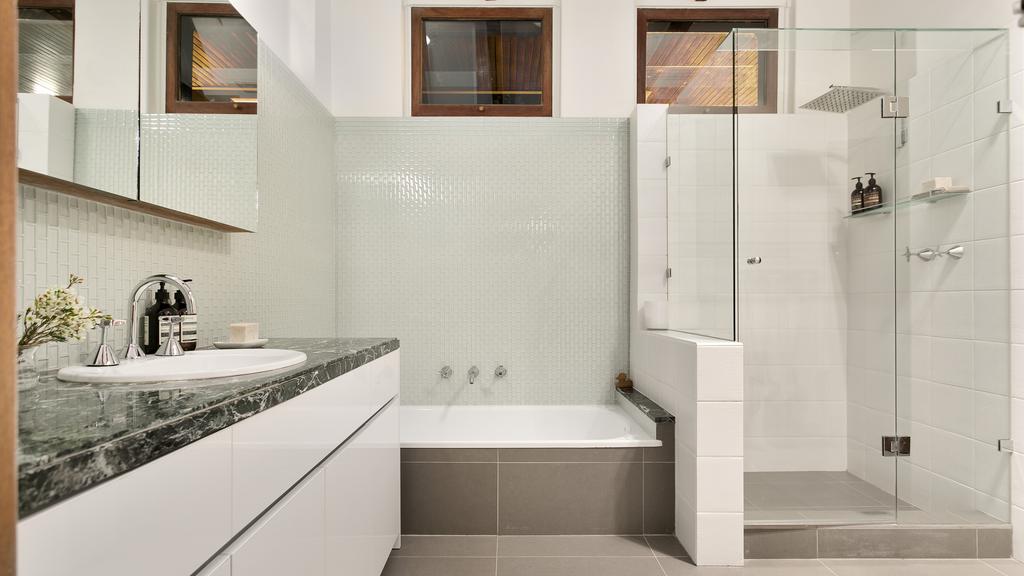
The bathrooms were left untouched by the vendors.
READ MORE: Phillip Island dream home with ‘own surf break’ for sale
Heatherton buyer outbids himself at auction to scare competition
Skybarrels: Buninyong villas to thrill on extinct volcano’s edge
The post Eaglemont mid-century modern house a tasteful reno masterclass appeared first on realestate.com.au.

