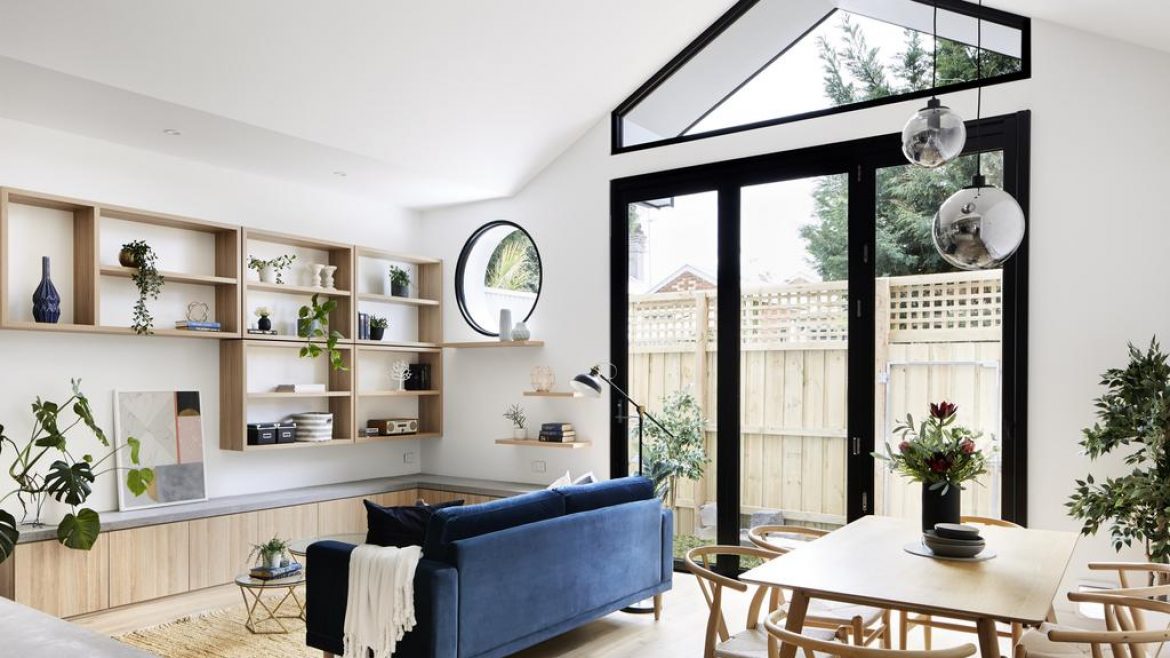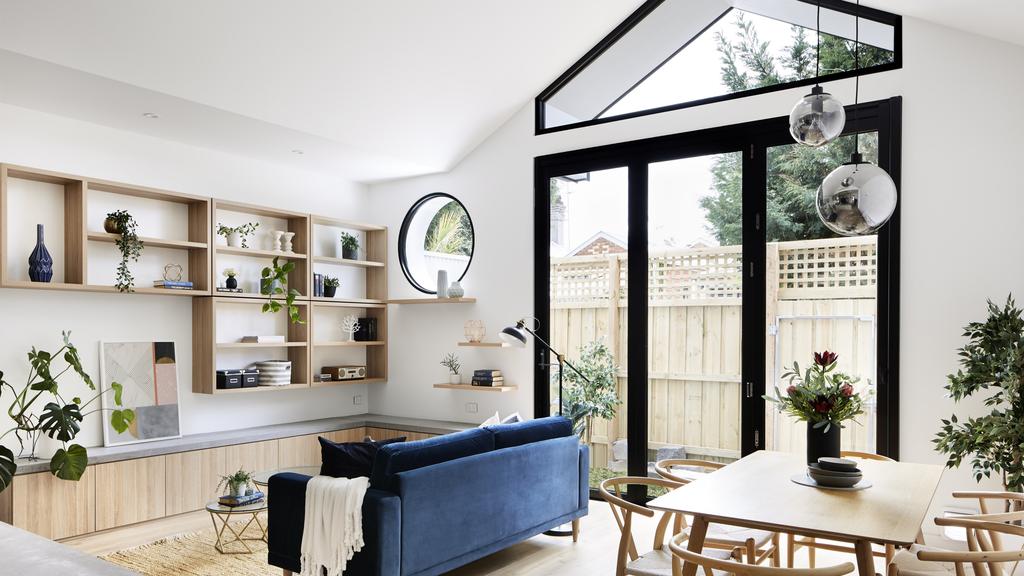
Dot’s House, also known as the Coleman Residence, by Ton Vu from Atlas Architects. Photo: Tess Kelly
After 30 years of owning a Victorian terrace in Fitzroy as an investment property, Jenny Vizard was faced with a dilemma.
Needing a new home, she could either renovate the tired inner-city cottage and move in herself, or sell it and buy elsewhere.
“I was apprehensive about renovating, but I had a sentimental attachment to the little house. So I felt it was a possibility that was worth investigating,” she said.
RELATED: The ultimate home for cat lovers: Artistic Fitzroy pad has feline flair
Is Arizona’s ‘Catopia’ the ultimate cat lady house?
Space kitty: When architects design for cats
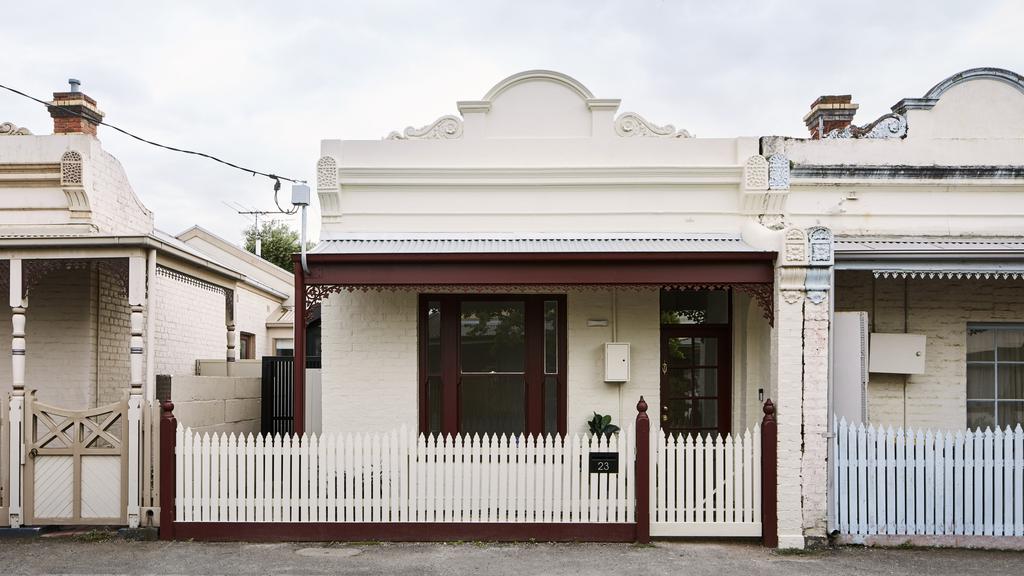
Cute character. Photo: Tess Kelly
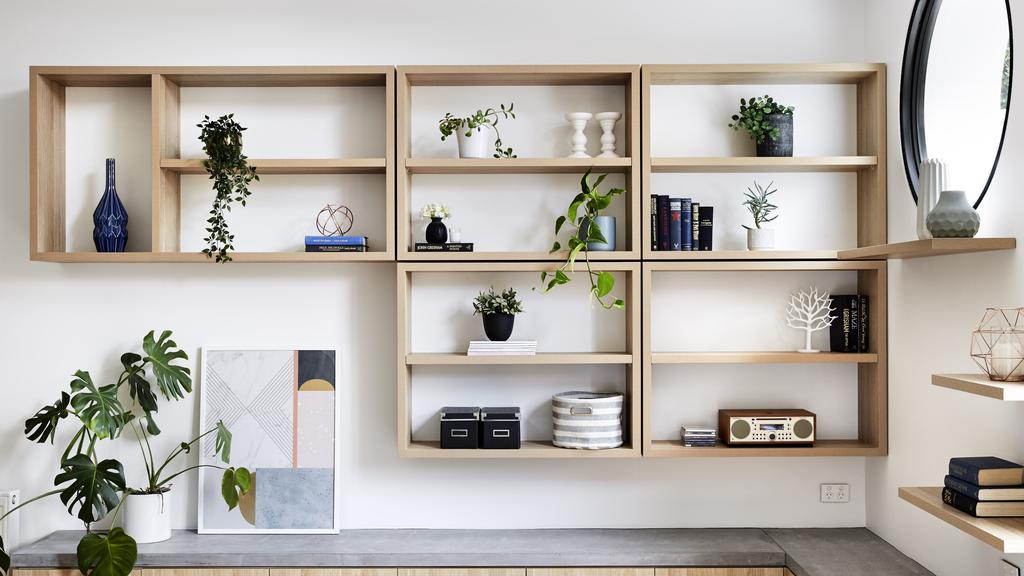
Crisp design. Photo: Tess Kelly
She decided to take the plunge and renovate the house following a meeting with Ton Vu and Aaron Neighbour from Atlas Architects. After three decades as a rental, it was looking rather rundown with significant cracking and damp issues.
Ms Vizard had firm ideas on what she wanted to achieve from the tiny 114sq m block.
“I do wonder if my brief to Ton and Aaron was a disappointing one, because I most definitely didn’t want that much-vaunted ‘wow’ factor. Nor did I want things that were too shiny, bright or sharp,” she explained.
“Instead, I wanted a house that was functional, low-maintenance and comfortable. No bells and whistles, but a house that gave me pleasure because it flowed well, had a place for everything and was nice to come home to.”
There was one other stipulation: the design had to take the needs of Ms Vizard’s much-loved cat, Dot, into consideration.
“Dot lives her whole life within these walls, and her happiness is dependent on the care and environment I provide to her,” Ms Vizard explained.
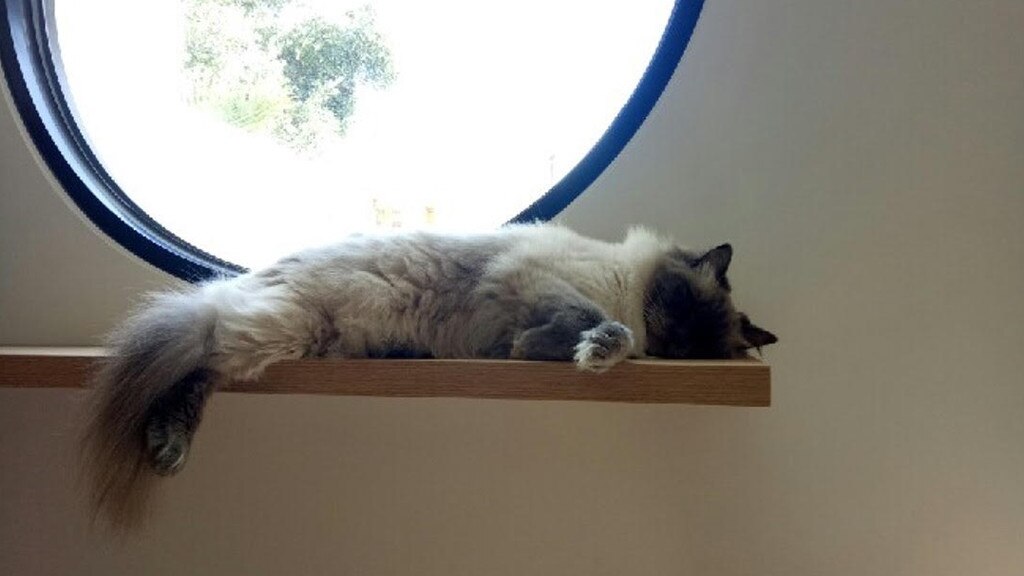
Dot enjoying one of her shelves by the window. Photo: Jenny Vizard
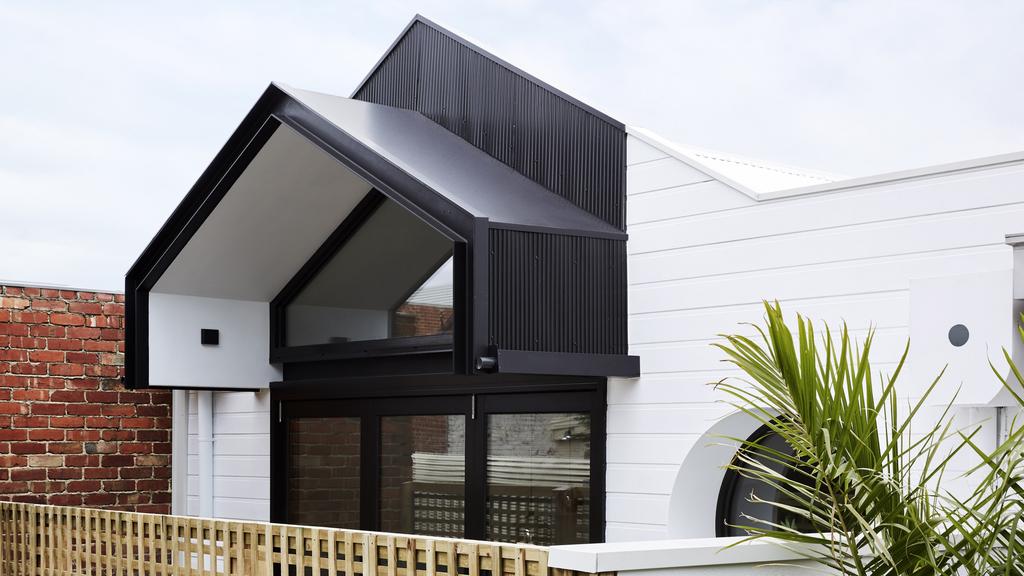
A modern rear. Photo: Tess Kelly
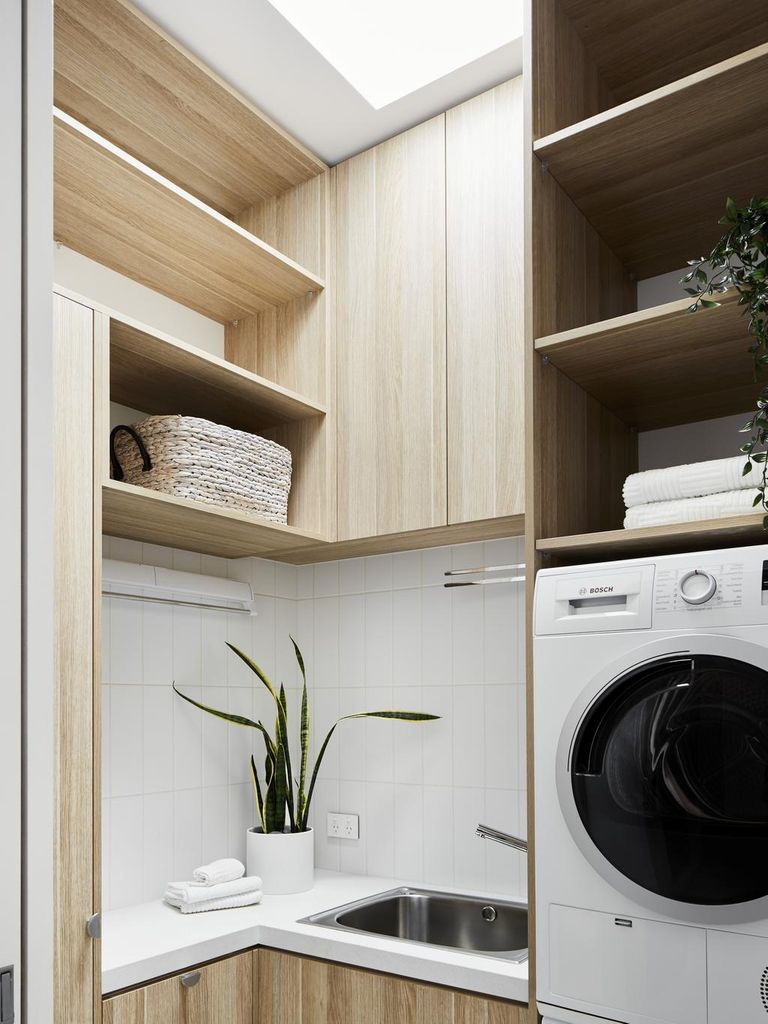
Smart use of space. Photo: Tess Kelly
Fresh look
Given the 150-year-old cottage is in a heritage zone, the original facade was restored and the front bedroom and hallway were made structurally sound.
Another original room and a dilapidated addition to the house were then demolished to make way for a new extension.
A bathroom and main bedroom were placed directly behind the existing building, with the latter extended out to the boundary to give Ms Vizard a view to the street.
A kitchen, with an adjoining laundry, now opens into an open-plan living and dining space with a cathedral ceiling to maximise the feeling of openness.
“The cathedral ceiling continues out and becomes the northern veranda awning, which helps to control the light in the living space while articulating the rear facade’s new identity,” Mr Vu said.
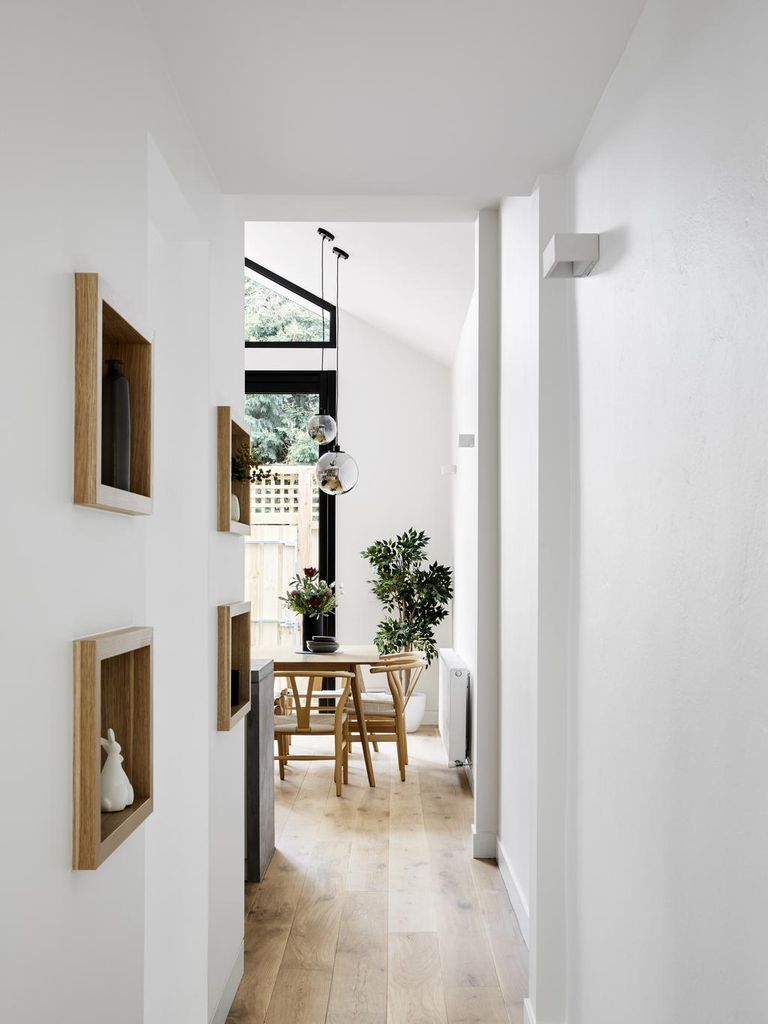
The front bedroom and hallway were made structurally sound. Photo: Tess Kelly
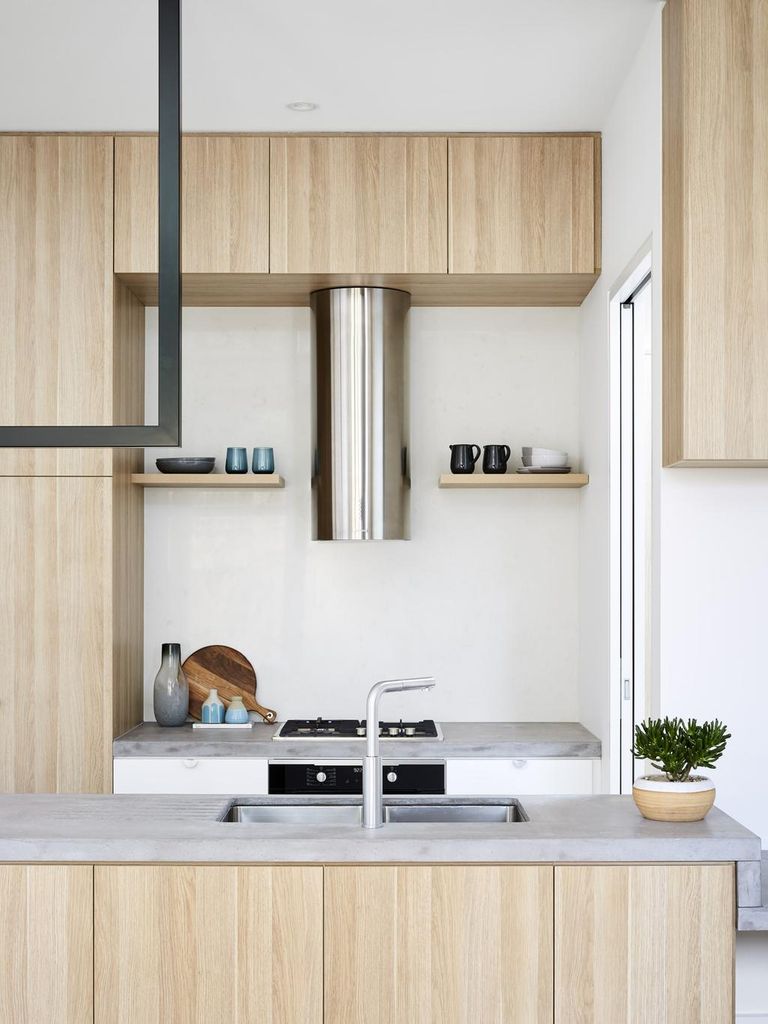
Clean lines in the kitchen. Photo: Tess Kelly
Shelf life
To accommodate Dot’s needs, three small shelves were placed beneath a circular window at the rear to enable the blue-point ragdoll to climb up and look out at the world.
“Jenny initially wanted to include a wall for the cat to play on. But we didn’t have a lot of space to play with, so decided the cat play would have to be integrated within the joinery in the house,” Mr Vu said.
“We actually measured Dot so we got the size and spacing of the shelves right. It’s the first time I’ve ever measured a cat for a project.”
Further considerations for Dot included specific spaces for her litter and food trays in the laundry, plus two internal cat doors to enable her to get from the front to the back of the house via the laundry.
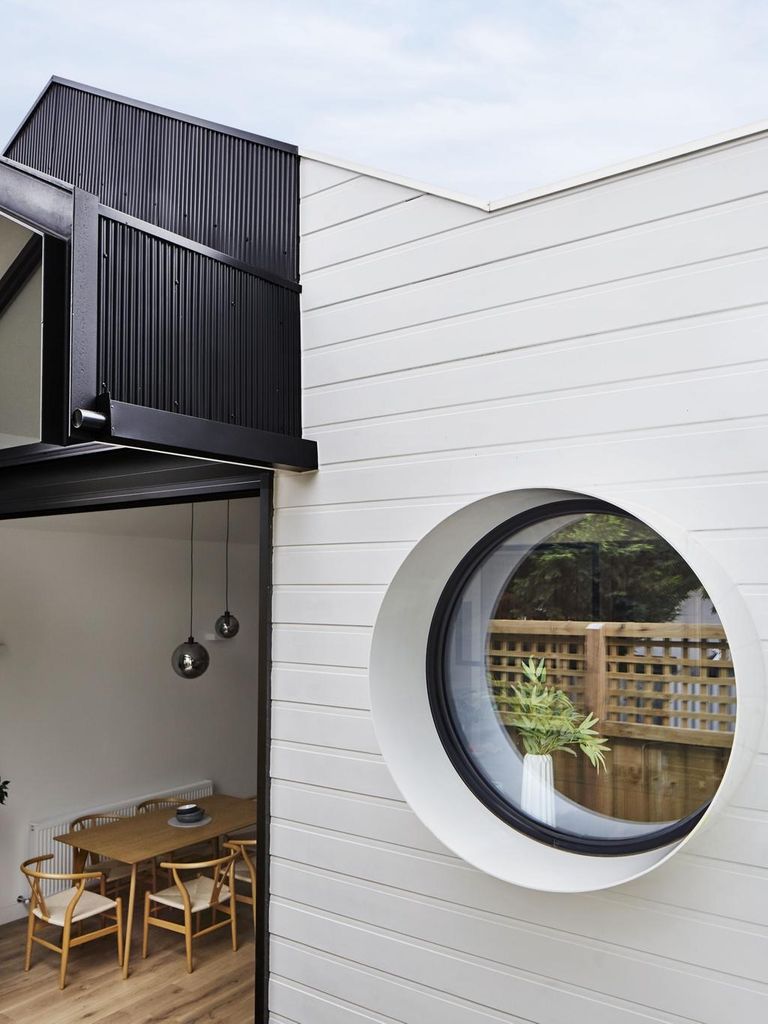
Dot’s window. Photo: Tess Kelly
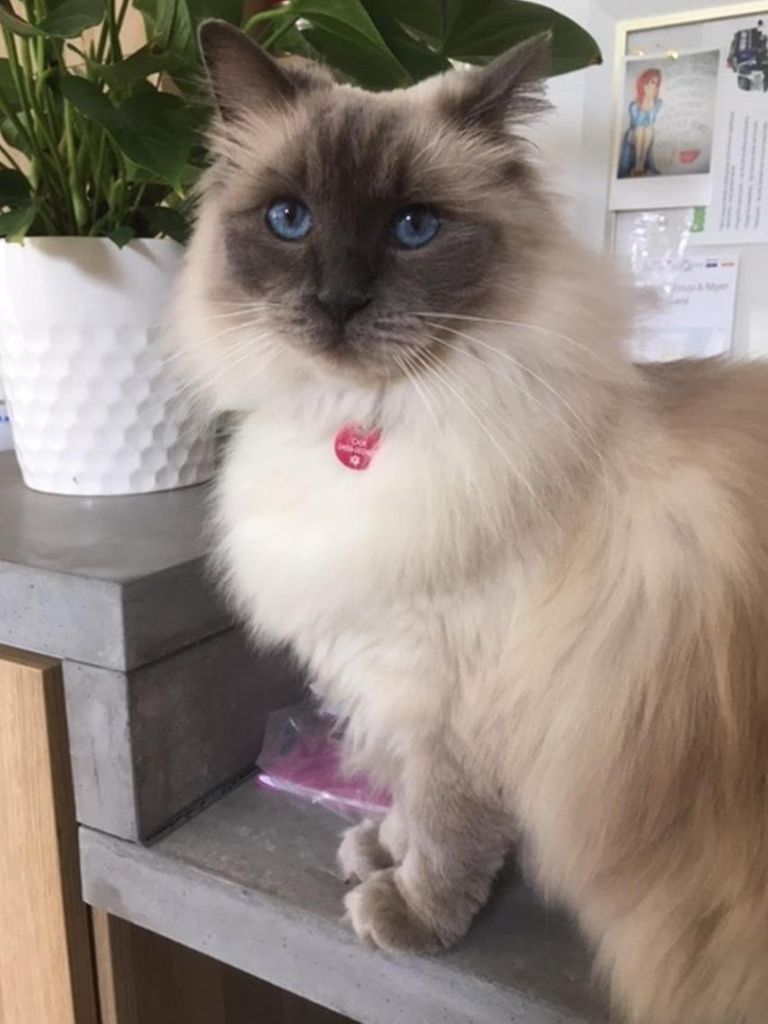
Dot soaking it up. Photo: Jenny Vizard
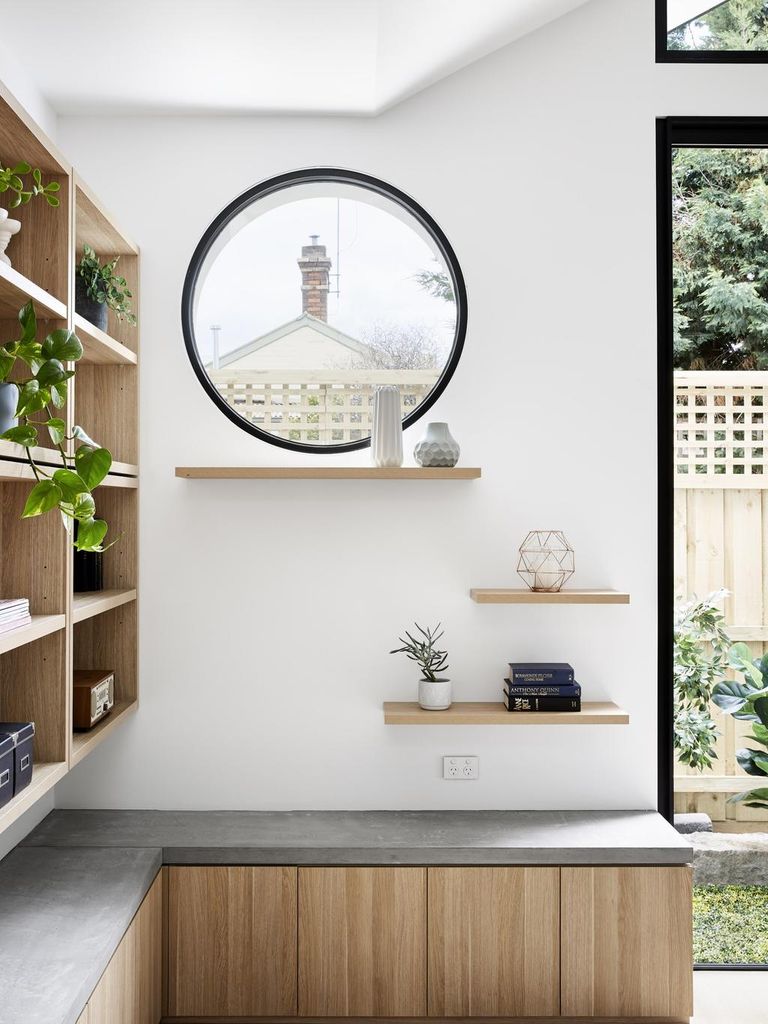
Dot’s corner. Photo: Tess Kelly
Sense of belonging
Ms Vizard also wanted well-considered storage, so the architects asked her to list all the belongings she planned to move into her new home.
“We then measured everything out and made sure there was a home for it all in our design,” Mr Vu said.
“For example, the concrete-topped storage bench in the living area houses her sewing machine and vacuum cleaner, among other things.”
To display Ms Vizard’s many books and other knick-knacks, open storage has been incorporated, including a set of timber niches in the hallway.
“This acts like a storytelling device where visitors can walk down the hallway and see all the elements she has collected over time,” Mr Vu explained.
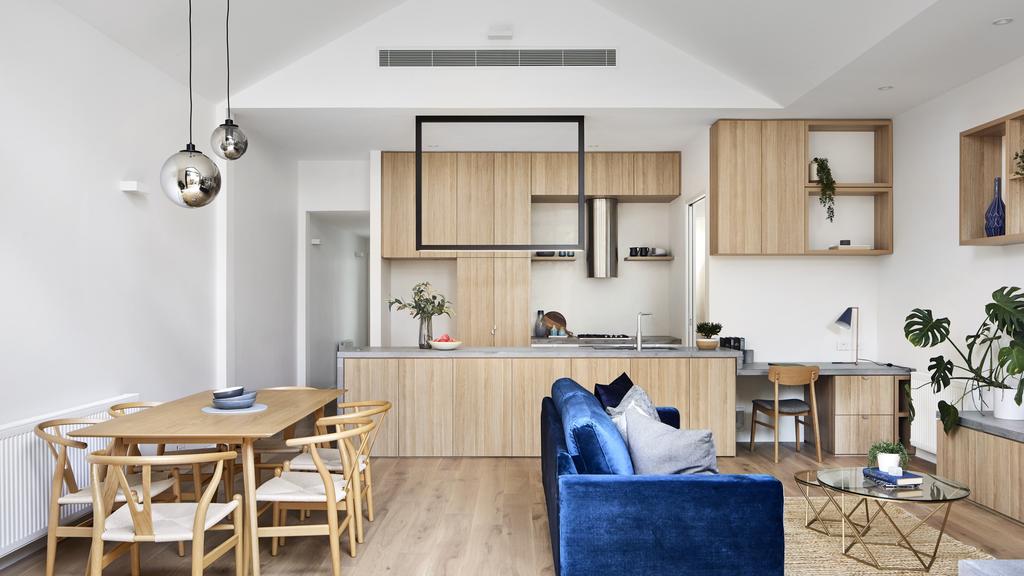
Light and bright. Photo: Tess Kelly
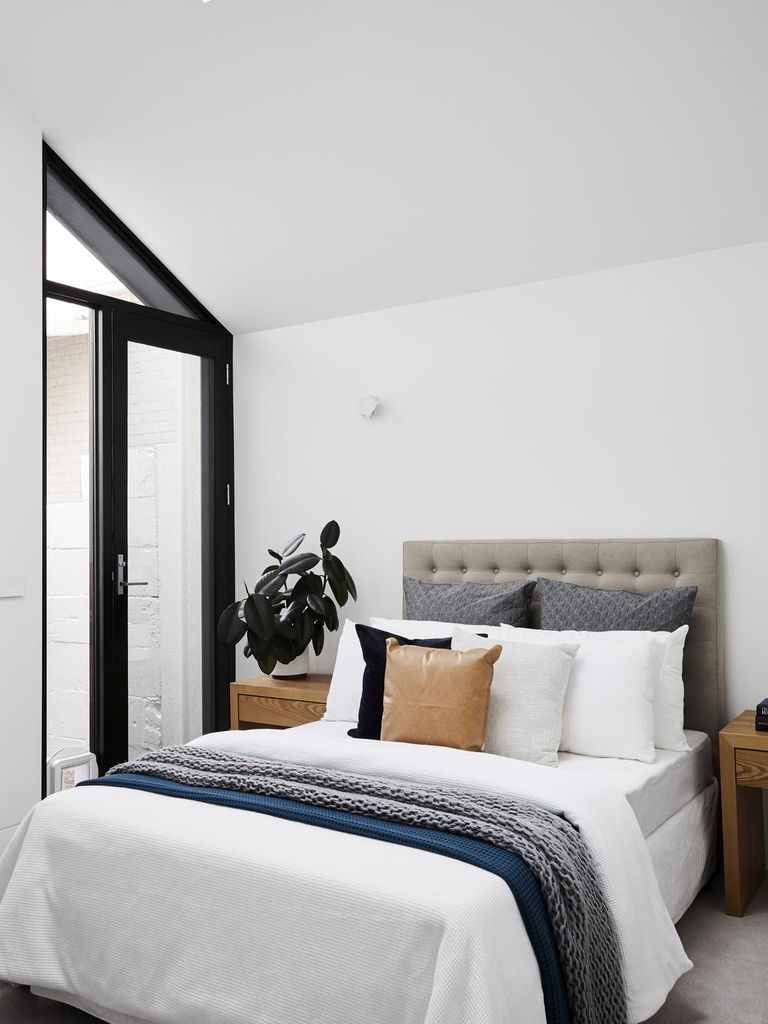
Get out of bed and step outside. Photo: Tess Kelly
Happy place
To realise Ms Vizard’s dream of an understated and simple interior, concrete elements like the island benchtop and bathroom basin were mixed with softening wooden joinery and white walls and tiles, Mr Vu said.
Ms Vizard said she — and Dot — couldn’t be happier with their new home.
“This is a small house, but it feels so much more spacious than the narrow site it occupies. It is airy, light and calm and I love to settle back here with a good book and Dot asleep on ‘her’ ledge under the round window,” she said.
“The renovation is everything I was hoping for, and more.”

Plenty of natural light in the bathroom, too. Photo: Tess Kelly
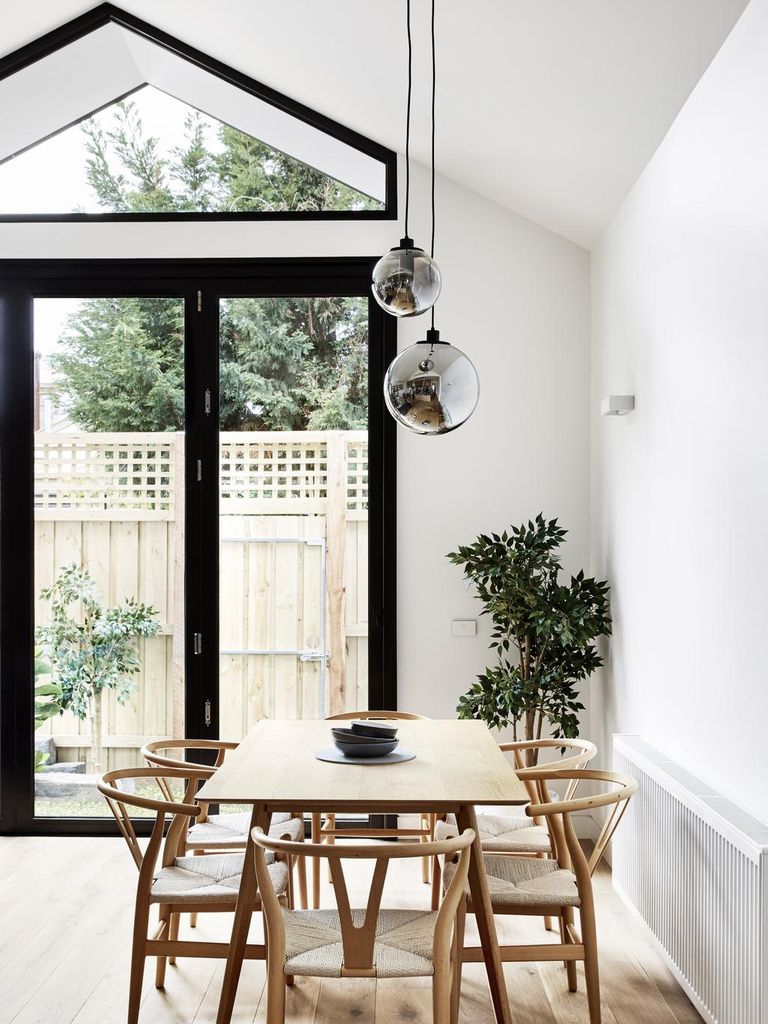
Contemporary cool. Photo: Tess Kelly
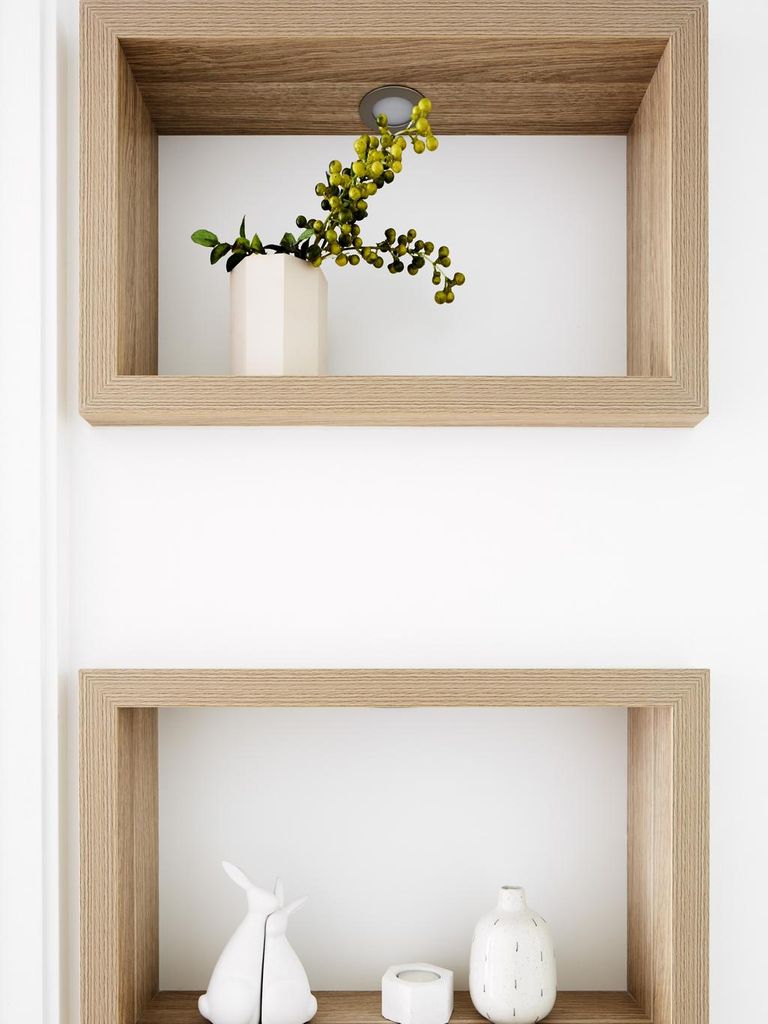
Built-in recessed display shelves. Photo: Tess Kelly
The post Dot’s House, Fitzroy: House designed with the cat in mind appeared first on realestate.com.au.

