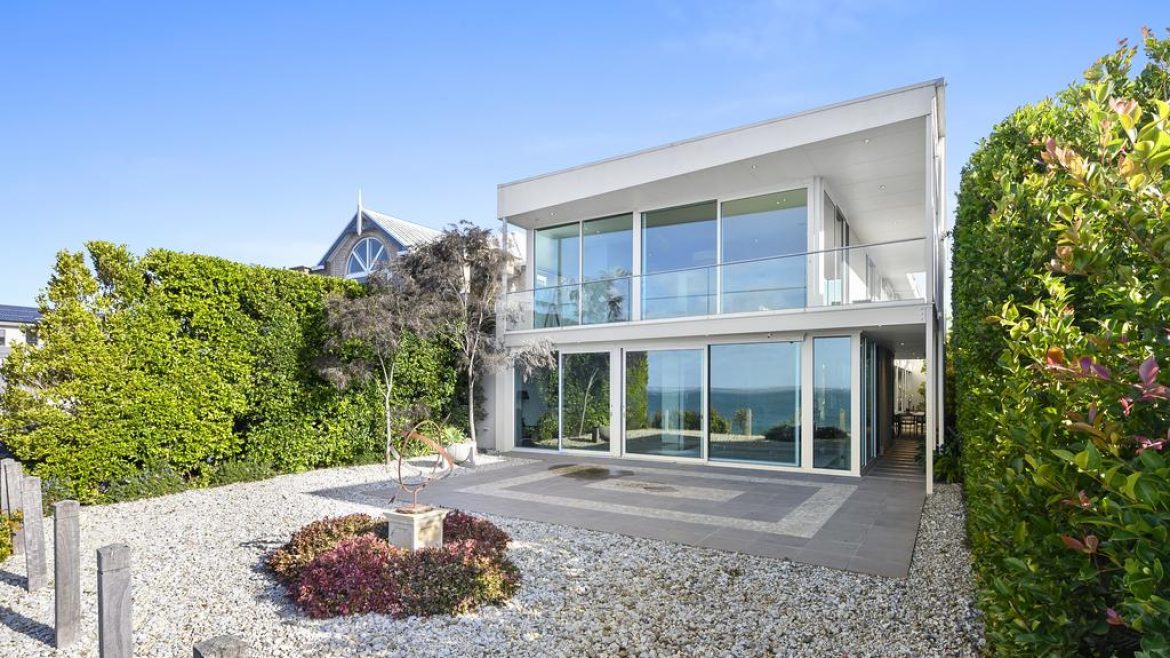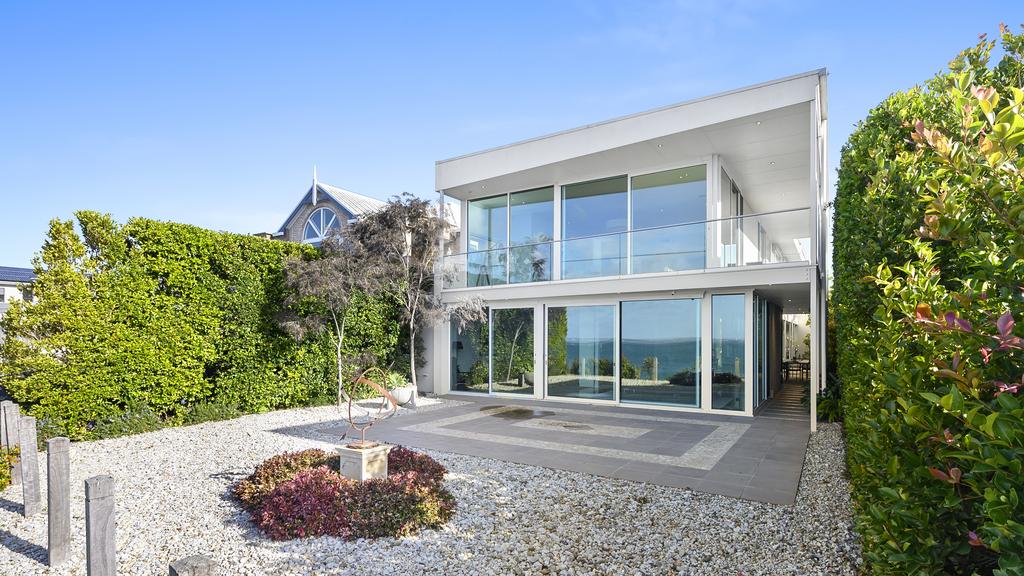
The impressive backyard at 31 Balmoral Crescent, Rippleside.
SCENIC waterfront location complete with bay views – tick.
Privacy and security assured – tick.
Spacious, low-maintenance living – tick.
RELATED:
Front row seat to peninsula’s best views
Warning over crowd control at Geelong street auctions
How to future-proof your home’s value
With a set up like this one, you’ll never want to leave home.
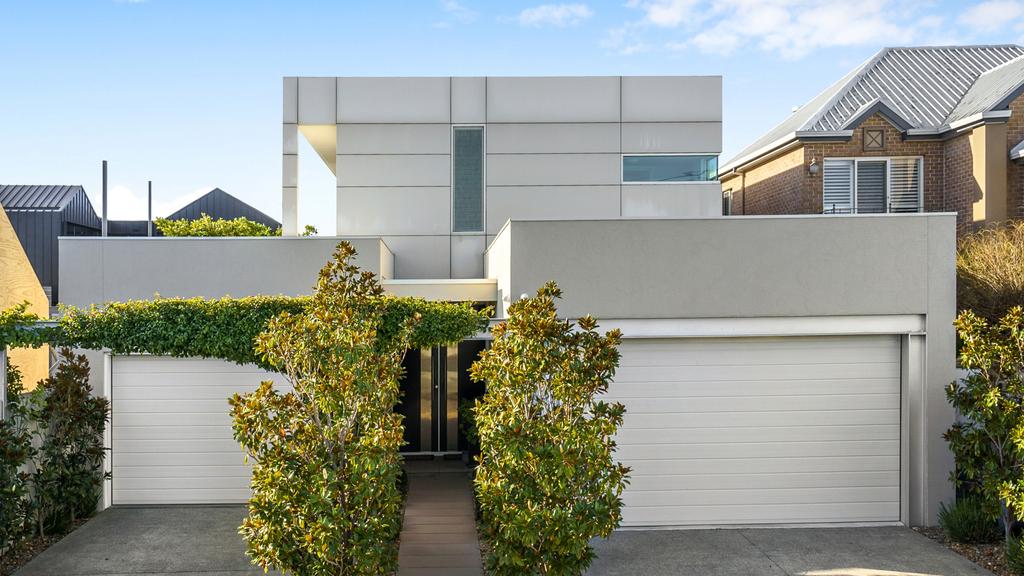
The contemporary facade at 31 Balmoral Crescent, Rippleside.
From its size to the design and luxury detail, 31 Balmoral Crescent, Rippleside, is impressive from every angle of the sprawling 823sq m allotment.
Whitford, Newtown agent Dale Whitford has the listing, with price hopes from $3.3m to $3.6m.
His very words to describe the architect-designed residence: a luxury waterfront sanctuary (yes, please).
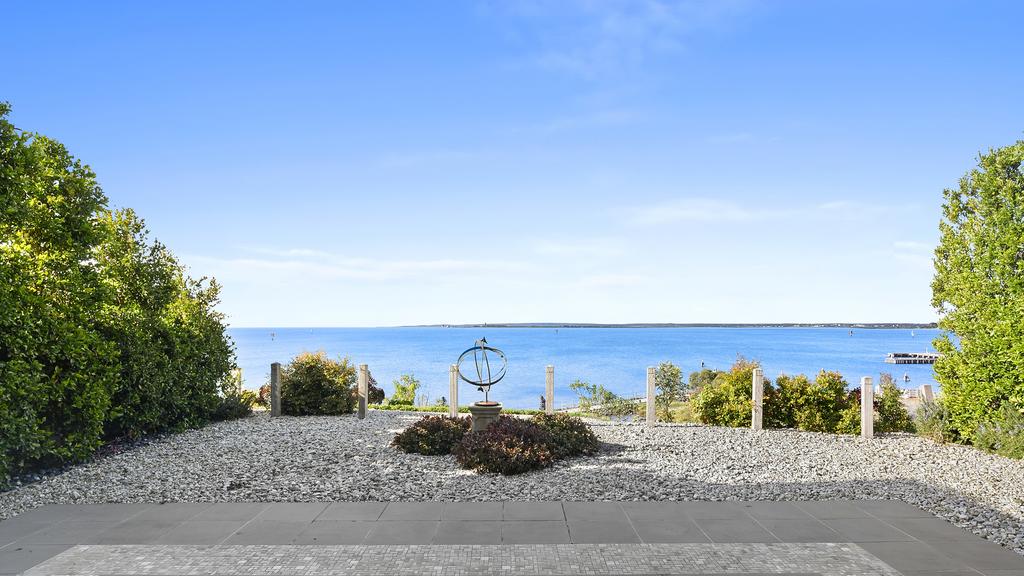
How’s the view from the backyard?
“If privacy, views and high quality finishes are on your wish list, you may have found your new home,” Mr Whitford said.
But wait, there’s more.
With an internal lift, butler’s pantry that has, wait for it, its own pantry, and three dishwashers (because sometimes one just isn’t enough), let’s just say, what a place to isolate.
This incredible property is most definitely a peaceful retreat, and there’s a lovely, easy flow between each space.
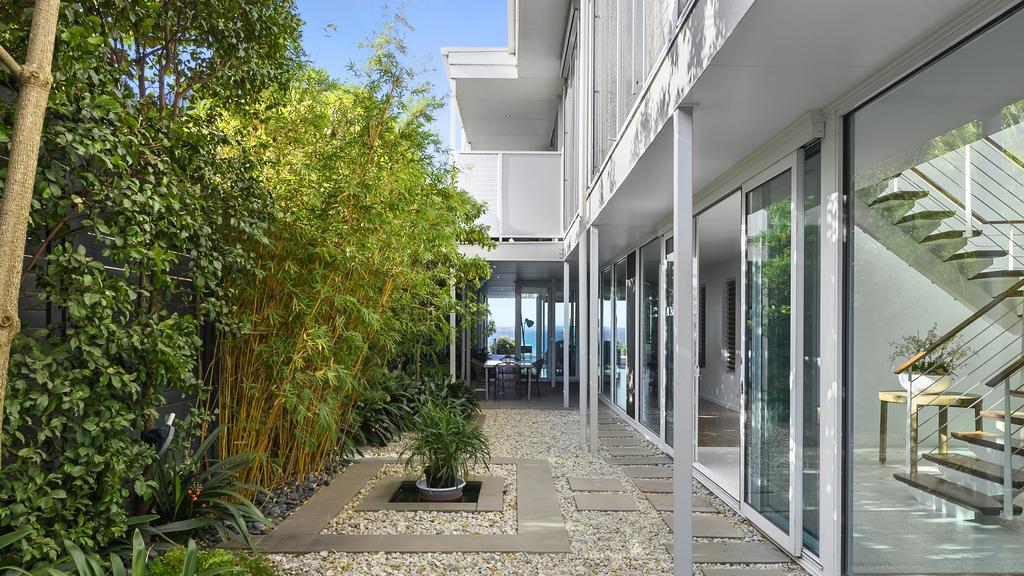
Privacy, light and space abound at 31 Balmoral Crescent, Rippleside.
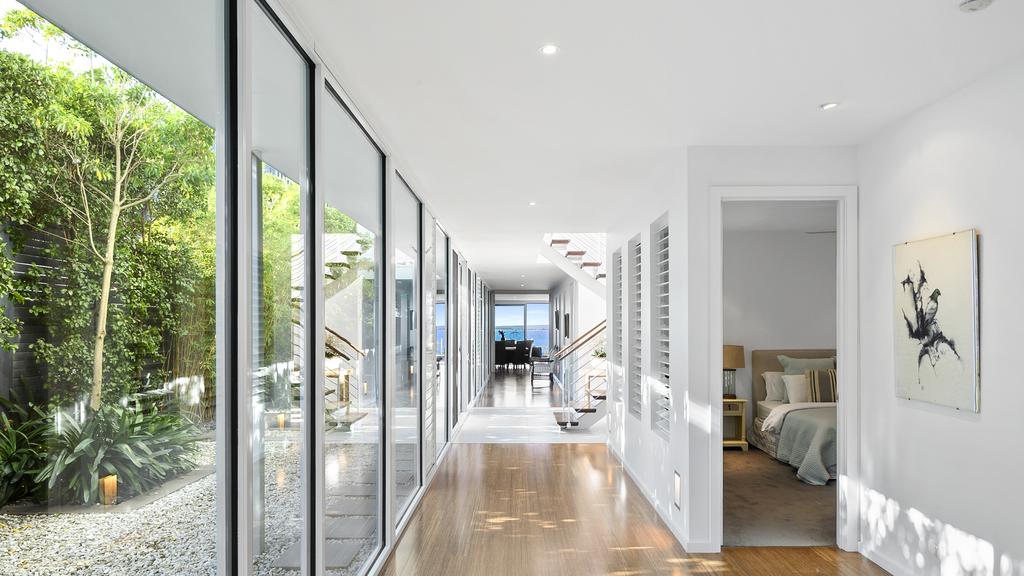
Here’s the inside version.
Motorised louvre windows add to a tropical feel and add the all-important element of energy efficiency.
Bamboo flooring is another highlight, along with three zoned reverse-cycle airconditioners, electric shutters, C-Bus wiring.
Plus, a double garage and a separate single garage, both with extra storage, border the entry hall.
Take the lift or stairs to the upper level to enjoy the open-plan living, dining, kitchen zone that offers epic views, and will serve kids and parents all year round.
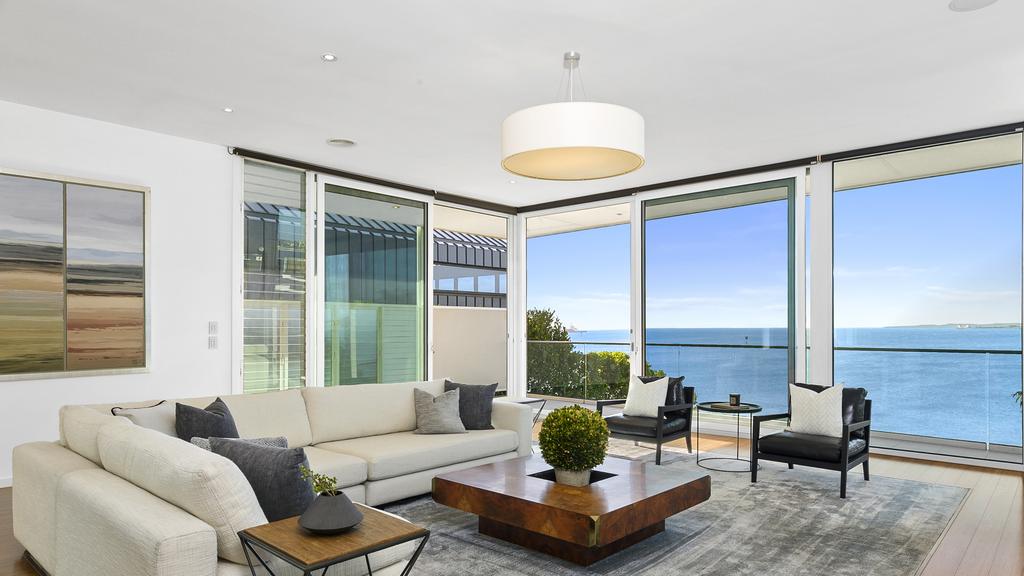
It’s fair to say family and friends will enjoy coming to visit.
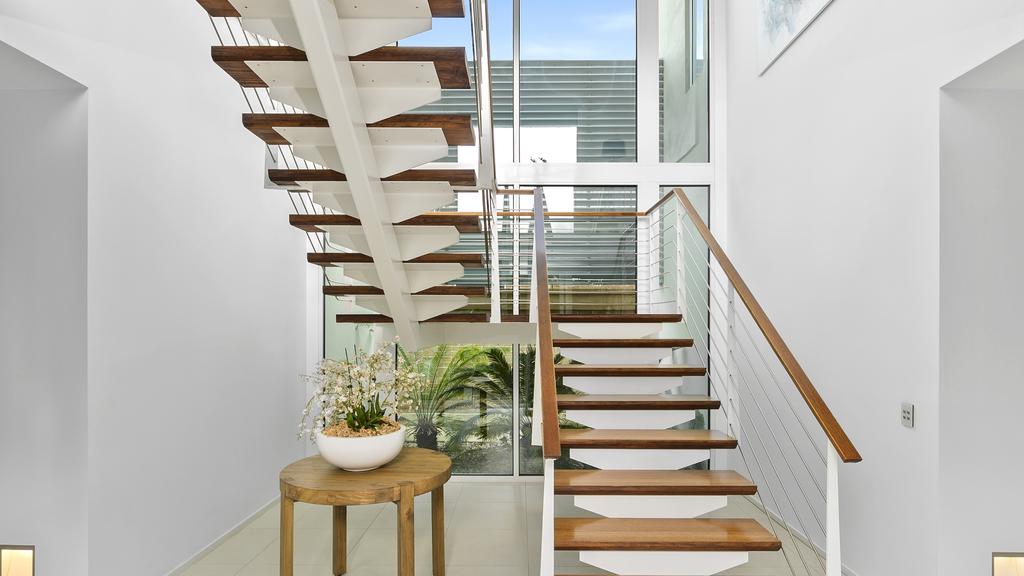
Stairs you’d actually want to climb.
Timber flooring, marble and stainless-steel work areas and Miele appliances make the kitchen a star attraction, along with that butler’s pantry.
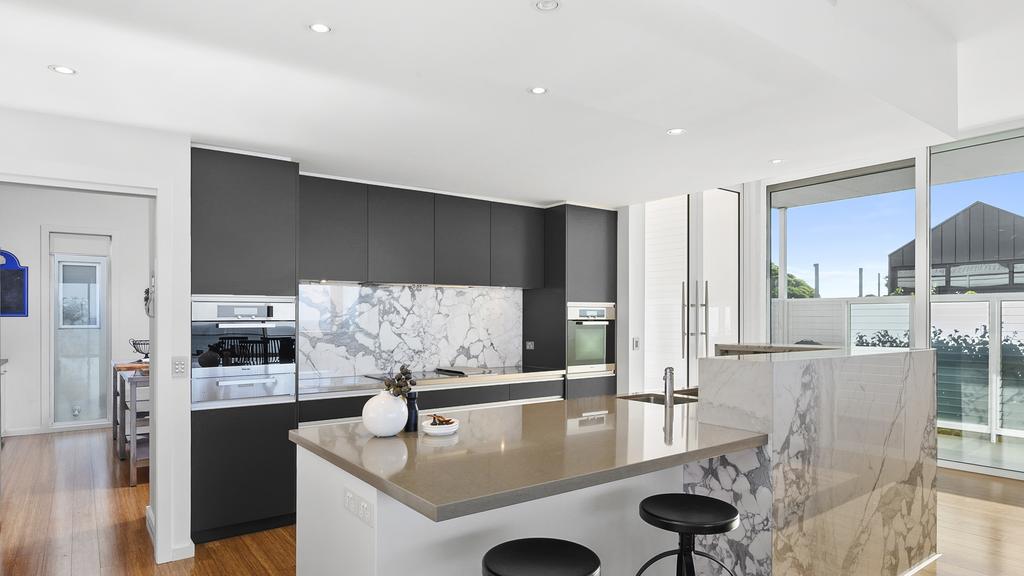
What a place to meal prep.
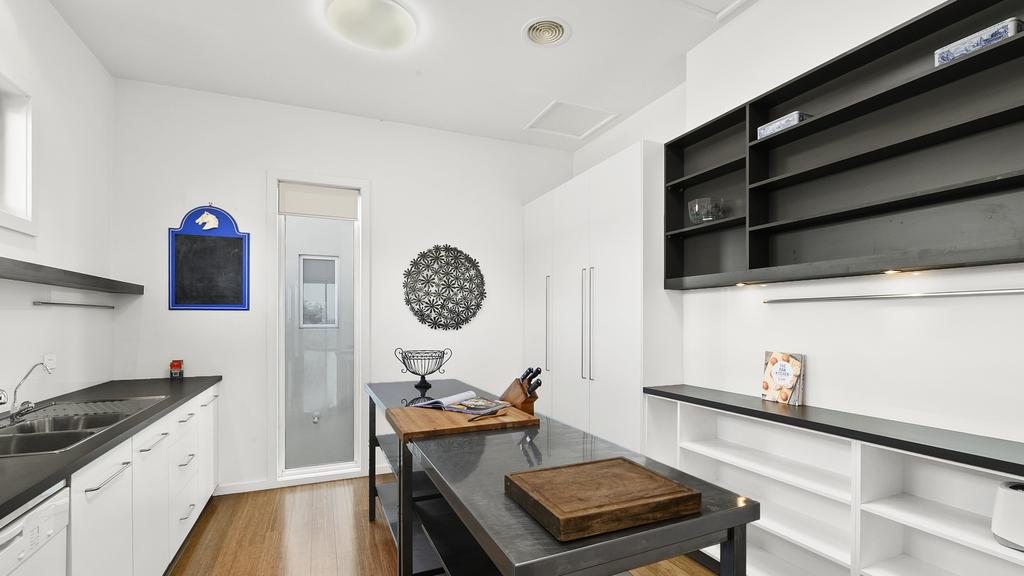
Not to mention, the butler’s pantry.
The main bedroom, with a walk-in wardrobe and luxe ensuite complete with spa bath is here, too, along with a the study, home office or fourth bedroom.
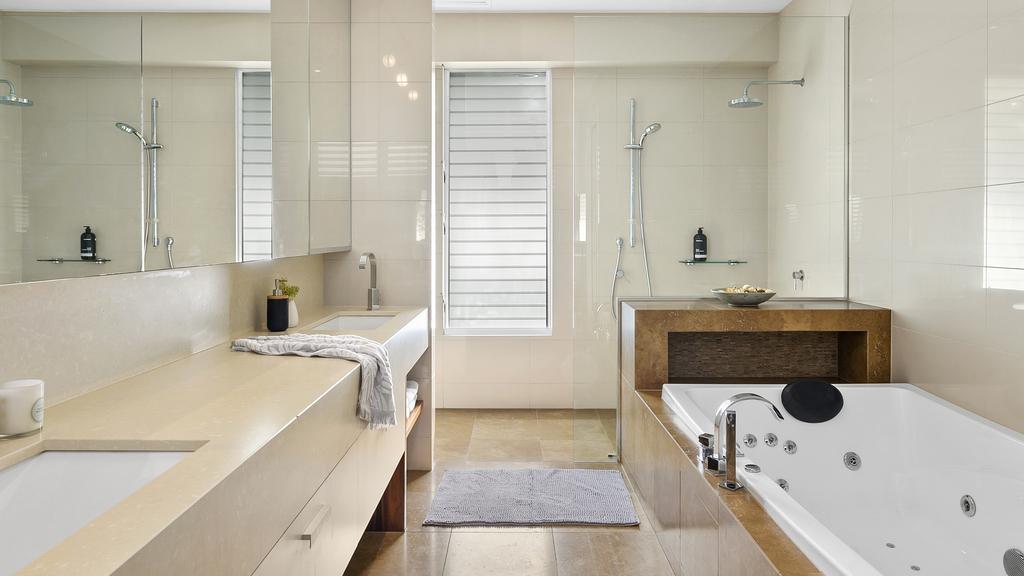
Soak the day away in the spa bath.
The ground level could almost be a house on its own.
Here, there’s two bedrooms, both with built-in wardrobes, two bathrooms, a huge walk-in linen cupboard, as well as a family room and lounge room, oh and not to mention those beautiful bay views.
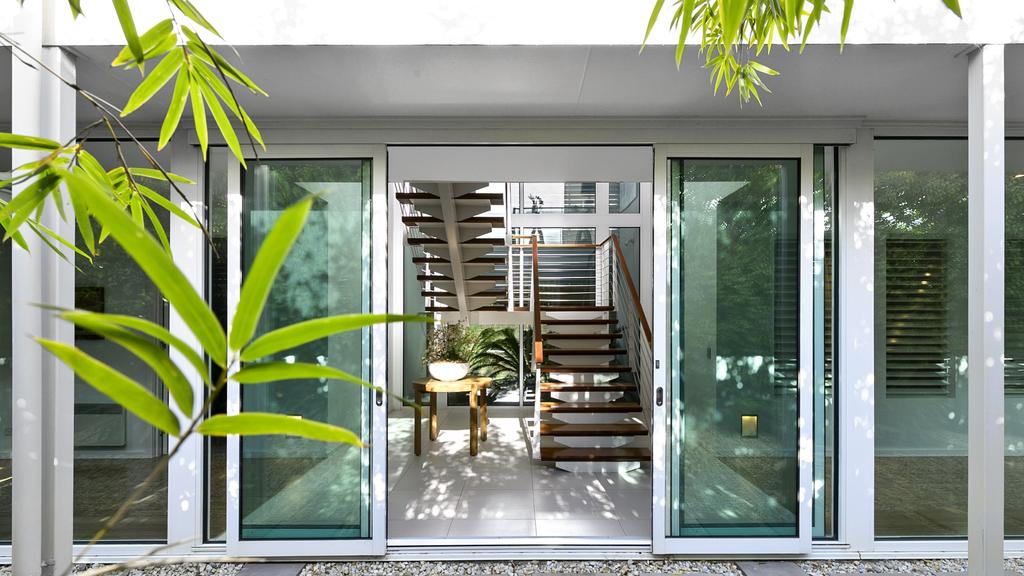
Anyone else instantly relaxed just by looking at this?
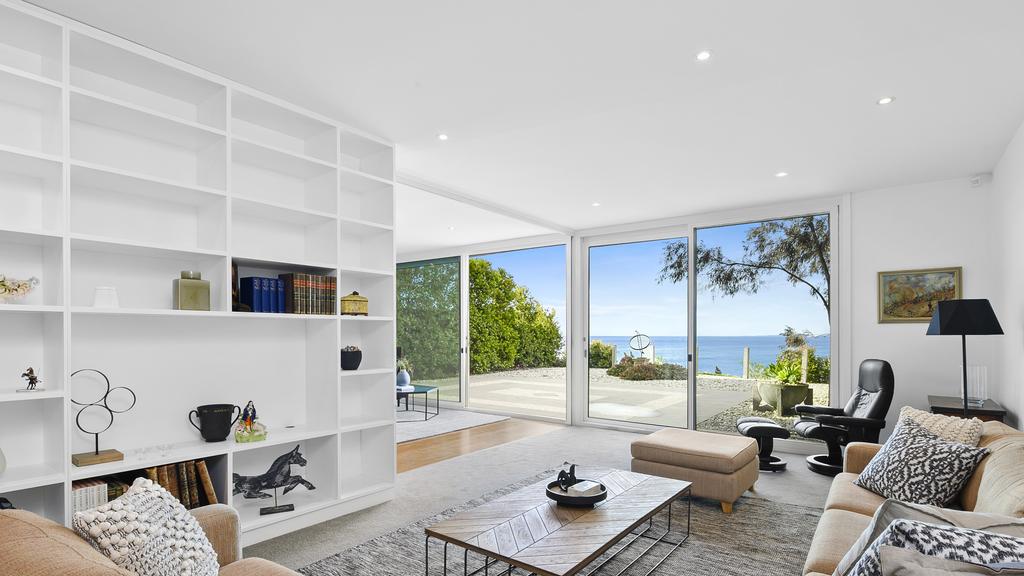
It’s all about living large on ground level.
To top it off, an expansive outdoor space makes for the perfect entertainment area.
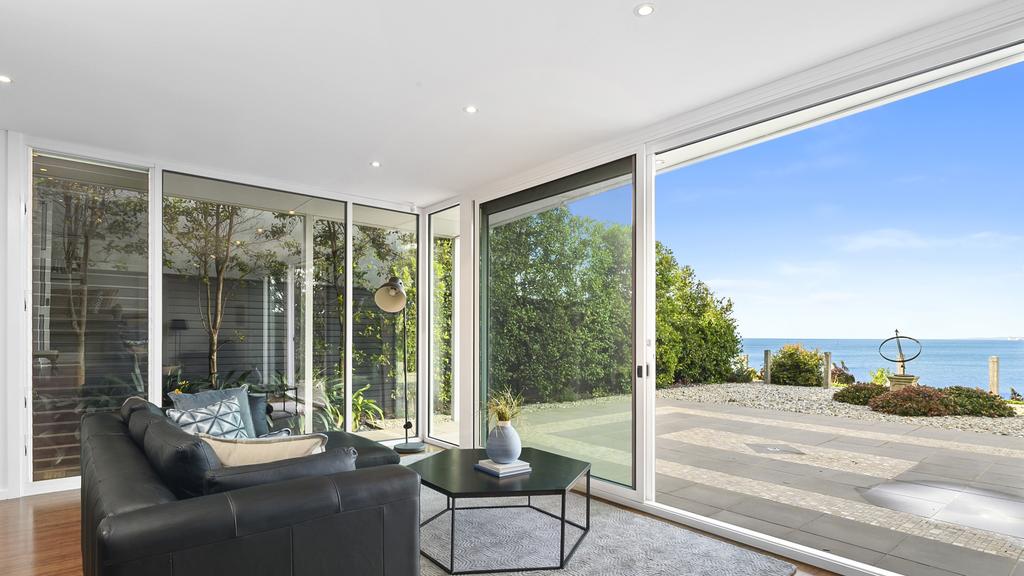
Put the feet up and forget about the world for a while.
The Zen-like gardens are established, private and offer space to relax, entertain and simply enjoy the fresh, salty air and great outdoors.
Plus, they’re easy-care so you can take off for trips without any garden worries.
As for location, this part of town is still considered somewhat of a hidden gem, and the convenient location puts parkland, public transport and the waterfront all within walking distance. If commuters want to skip the train, it’s an easy drive to Melbourne.
The post Check out this luxury sanctuary above the water at Rippleside appeared first on realestate.com.au.

