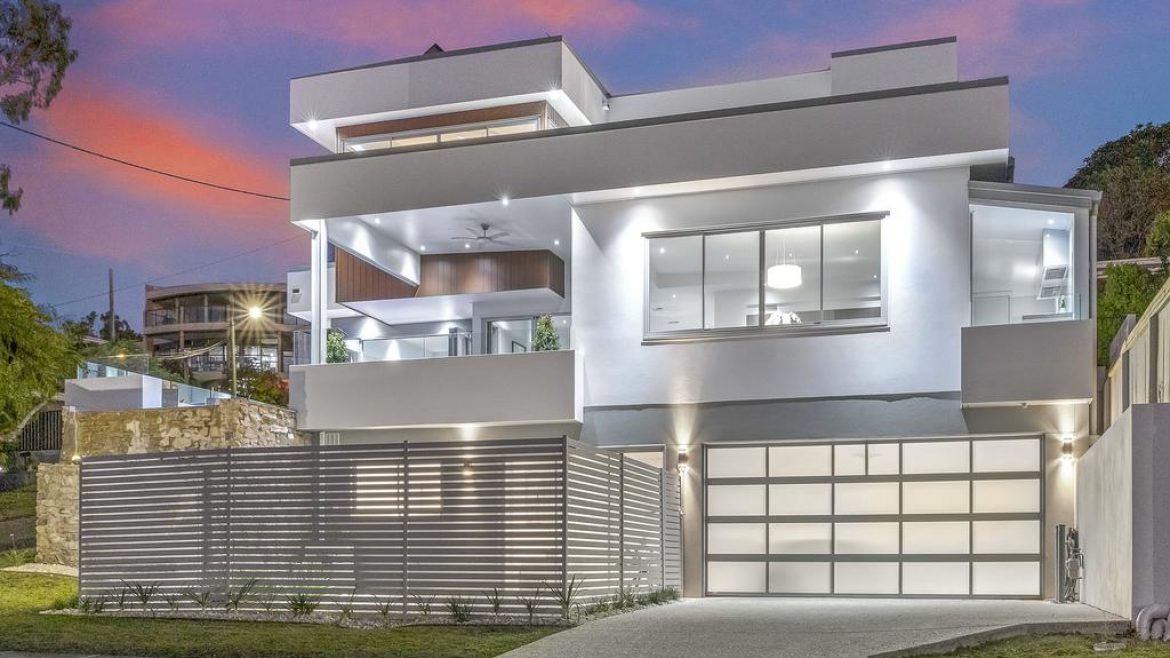
9 Spa Street, Holland Park West, is a large family home on a corner block.
Anyone looking through the family home at 9 Spa Street Holland Park West would be forgiven for thinking it had not long been built.
It has a modern layout, generous accommodation (six bedrooms, including a self-contained apartment on the lower-ground floor, very COVID-19), and is in immaculate condition.
MORE NEWS Susie O’Neill lists her riverfront home
Interstate buyers flock to Queensland for life in the sun
Clive Palmer: what he is up to in his home surburb
Yet the Pietrobon family, Fran, Vic and their two children in their early twenties, have lived in the house for almost a decade.
Its everlasting appeal is mostly down to Fran, who designed the home with the help of an architect after the family bought the corner block in 2010.
“It wasn’t easy but the architect was great, and allowed me to go back and forth and make so many changes,” Fran said.
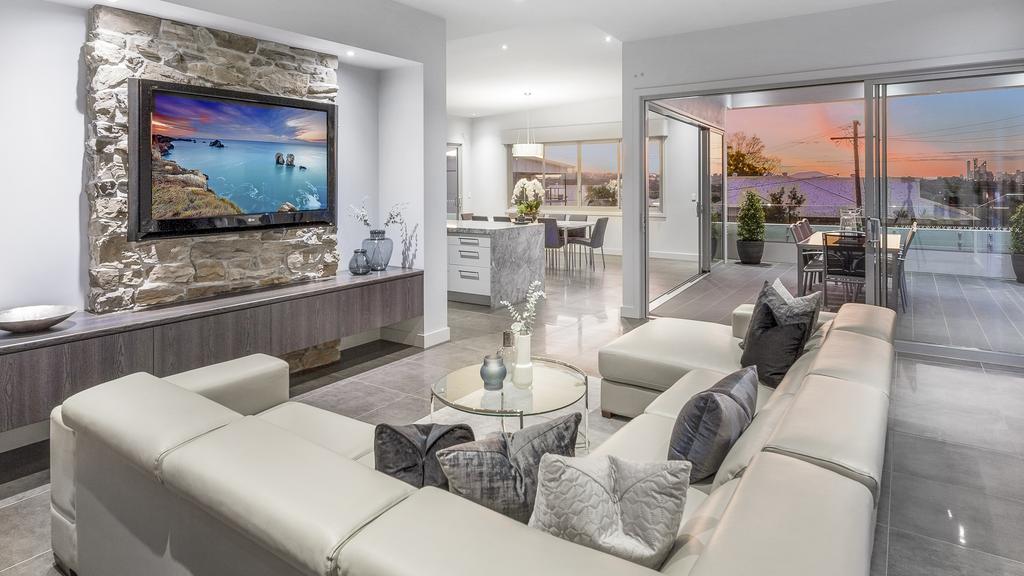
One of the living rooms has a bespoke stone feature wall.
“Generally I knew what I wanted but it took 12 months to finish. I don’t think there is anything I would change. I have loved this house.”
One of the rooms on which Fran was not prepared to compromise was the kitchen, or rather, kitchens.
There are two — one indoors, one outdoors. Both are topped with hard-wearing quartzite benchtops; the main island alone is made up of nine tonnes of quartz that had to be craned in.
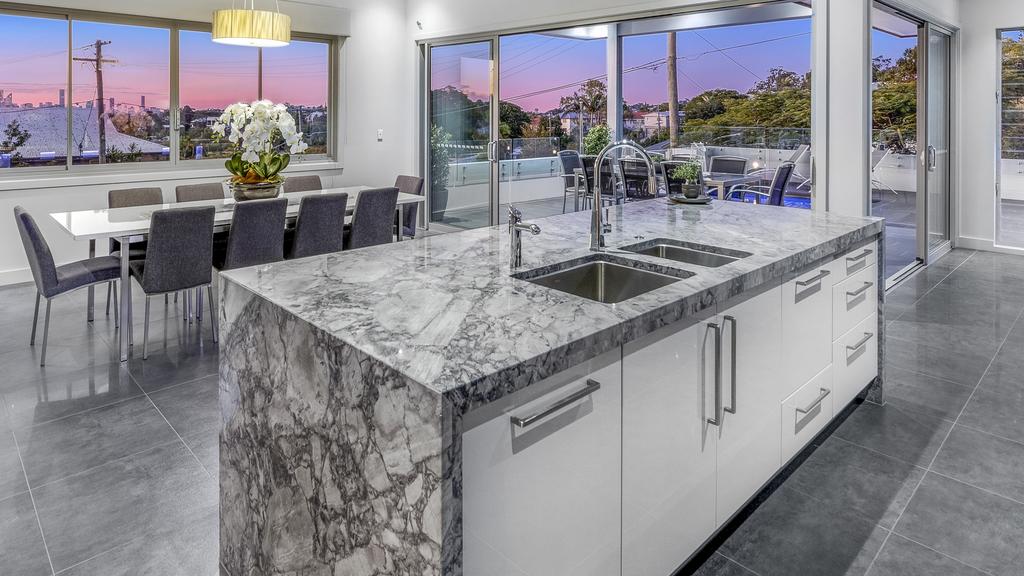
The kitchen island is made up of nine tonnes of quartzite.
Being from an Italian background, Fran said she loved to cook and the kitchen was where she and the family spent most of their time.
“A lot of tomatoes have been chopped on that island bench,” Fran laughed.
There is also a large butler’s pantry, hot and cold zip tap, integrated fridge, and suite of Smeg appliances including two ovens, a microwave, steamer and induction cooktop.
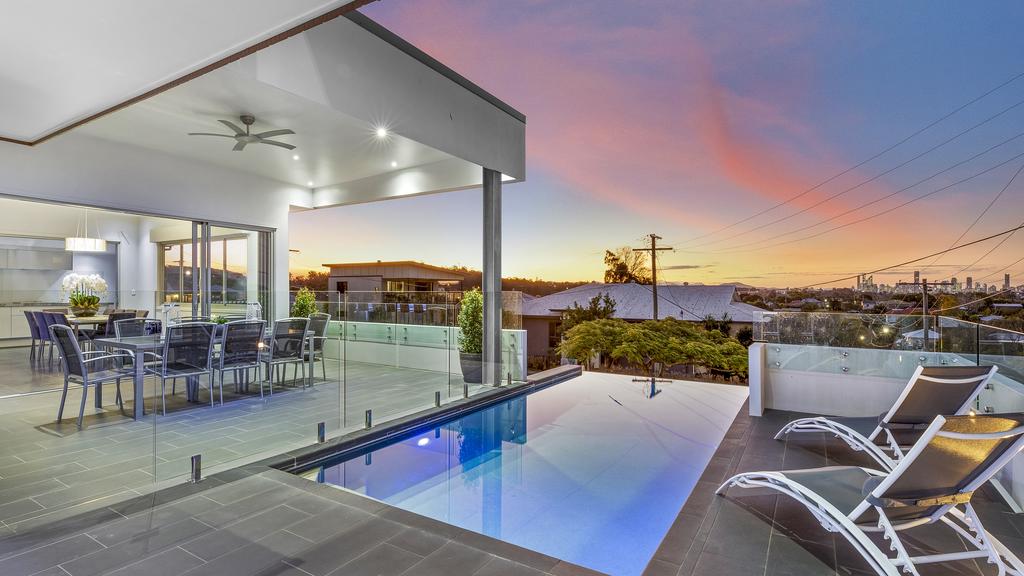
The back deck offers fabulous views of the city.
Elsewhere in the home are a number of living spaces including a pool room, cinema room, study, store rooms and an outdoor patio leading to the family’s infinity pool.
Ascend the central staircase and you will find the master bedroom, with a generous walk-in wardrobe and ensuite, and an additional three bedrooms. From this level you can also capture
spectacular views of the city and sunsets across the rooftops of neighbouring houses.
One thing that is definitely not lacking throughout this home is storage; Fran made certain of that.
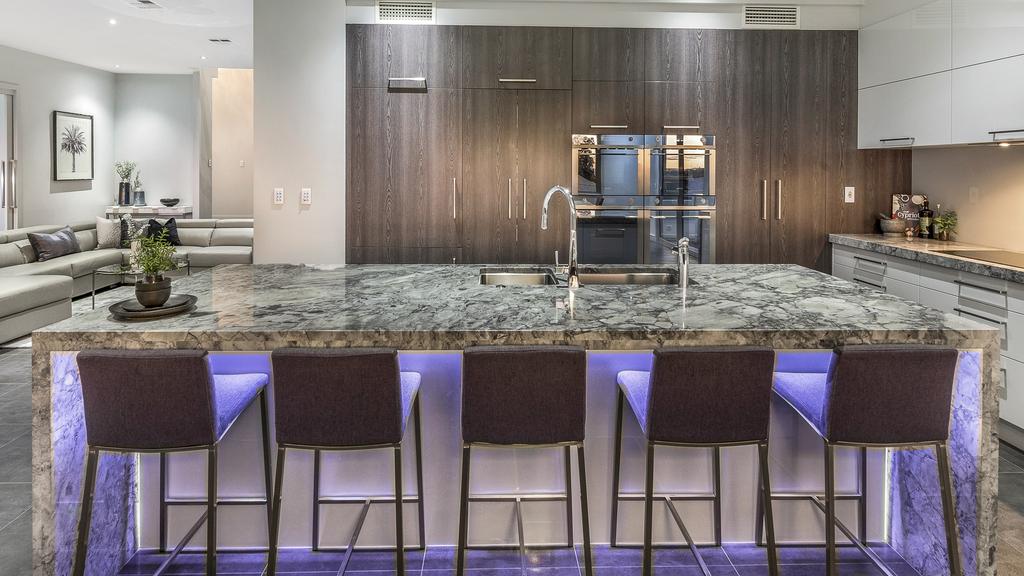
The house has two kitchens, one indoor, one outdoor, as the owner loves to cook.
“There is storage galore. I put cupboards in every nook and cranny. For me a house has to be practical. It has to look pretty, but it also has to be usable,” Fran said. “The down side of that it the joinery bill is through the roof,” she laughed.
The house has four garages, two on the ground level and two on the middle level.
For the family of four it has proved a spacious home, but its sheer size is part of the reason why the Pietrobons are now selling.
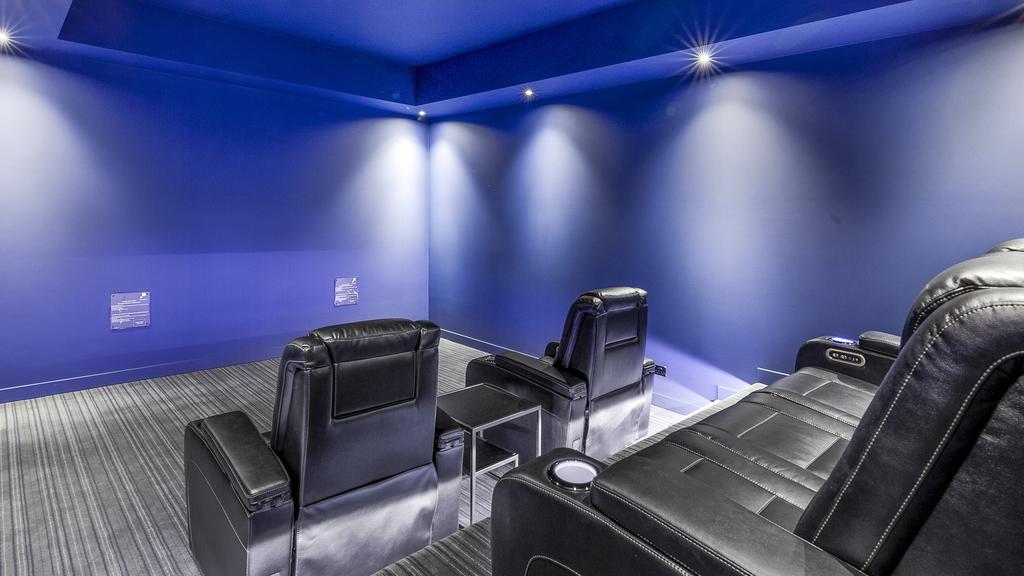
The home’s cinema room is one of several living spaces.
“It’s a very comfortable home and took a lot of time to get right,” Fran said, “but there is also a lot of cleaning and we just don’t have time for that anymore.”
I suspect it’s Fran’s fastidiousness that has kept the house in pristine condition all these years.
“It is well maintained. For an eight-year-old home it does look almost like new,” she said.
Cleaning gripes aside, will Fran miss the home she has put so much work into?
“On the one hand I think I will be a bit sad, but on the other hand I won’t. I love the position and I love the house, it’s just too big for us now and I want to reclaim my weekends.”
The house is open for inspection today at 10am.
The post Brisbane home that’s pretty and practical appeared first on realestate.com.au.

