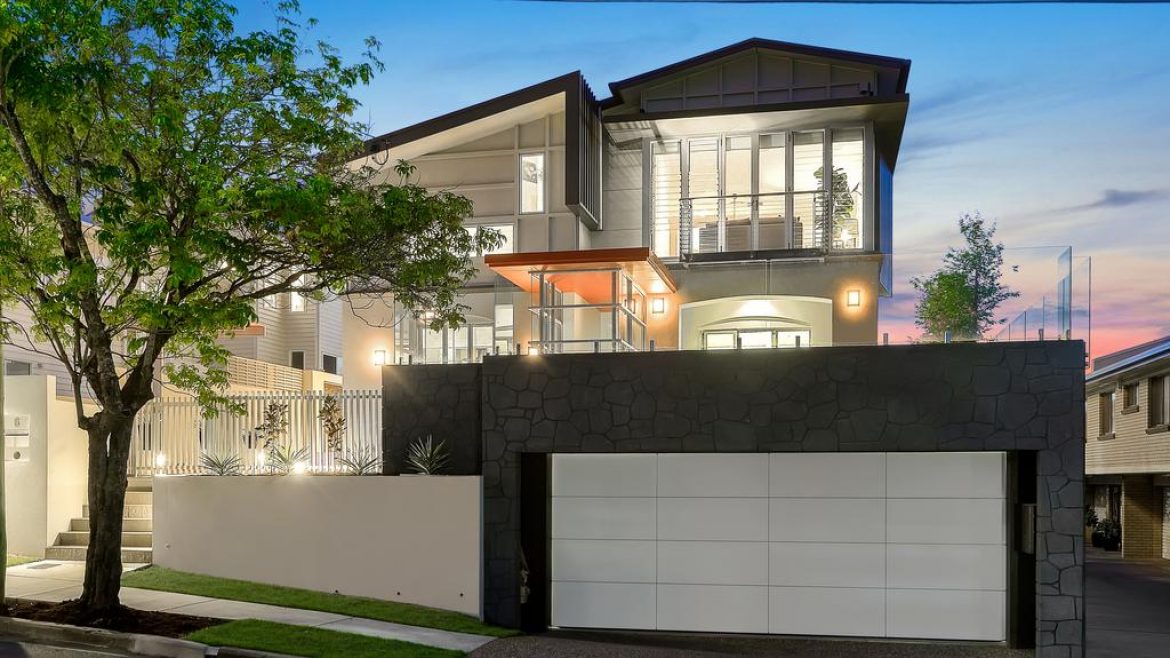A dilapidated pre-war worker’s cottage in East Brisbane has been transformed into a colossal five-bedroom, contemporary home with a multi-hole putting green above the garage.
Owner and builder Darren Crowe and his wife Laura acquired 6 Heidelberg Street in 2003 after coming across it by accident while going to look at another property in Hawthorne.
“I was on my way home and there was a traffic jam and so I turned up a side street and there it was,” Mr Crowe said. “There was some scaffolding on the site so I climbed the scaffolding and thought ’wow’ look at that view. And I basically went from there.”
MORE NEWS
Darius and Kayla Boyd’s amazing new home revealed
The most viewed homes in Queensland
Bizarre bubble house in Brisbane gaining global attention
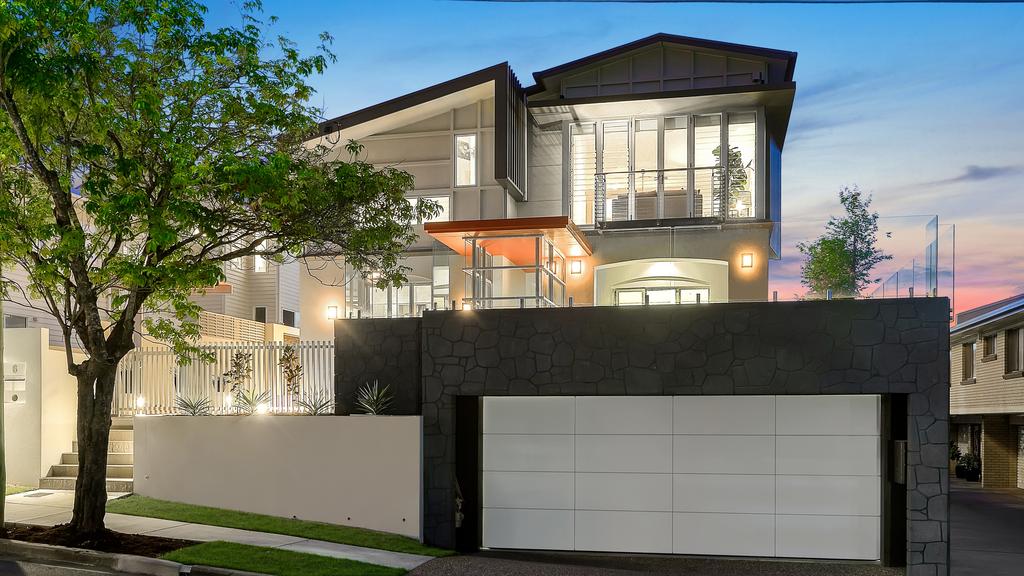
The house was once a two-bedroom worker’s cottage.
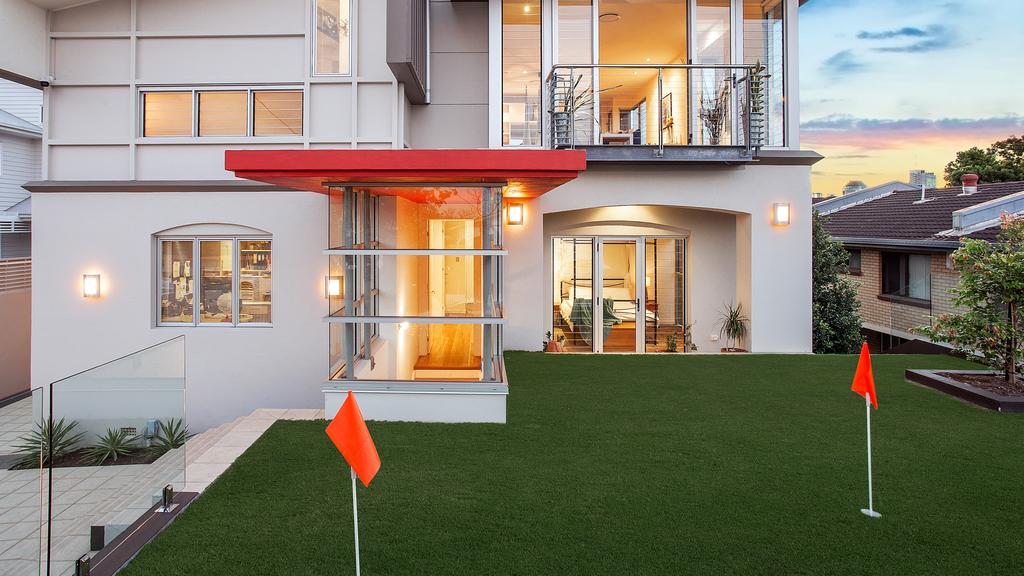
6 Heidelberg Street, East Brisbane
At the time the house was considered to be one of the worst house in the street, but that did not put Mr Crowe off. With the help of an architect, he set about turning the run-down cottage into the family’s dream home.
A labour of love for Mr Crowe for the past 17 years, the home’s crowning glory has to be the addition of a three-hole putting green on the roof of the garage.
A keen golfer, Mr Crowe said he found playing a full round physically taxing, so the green was a way for him to keep his hand in the game by allowing him to practise his putting.
“I think my stroke has definitely improved,” he laughed.
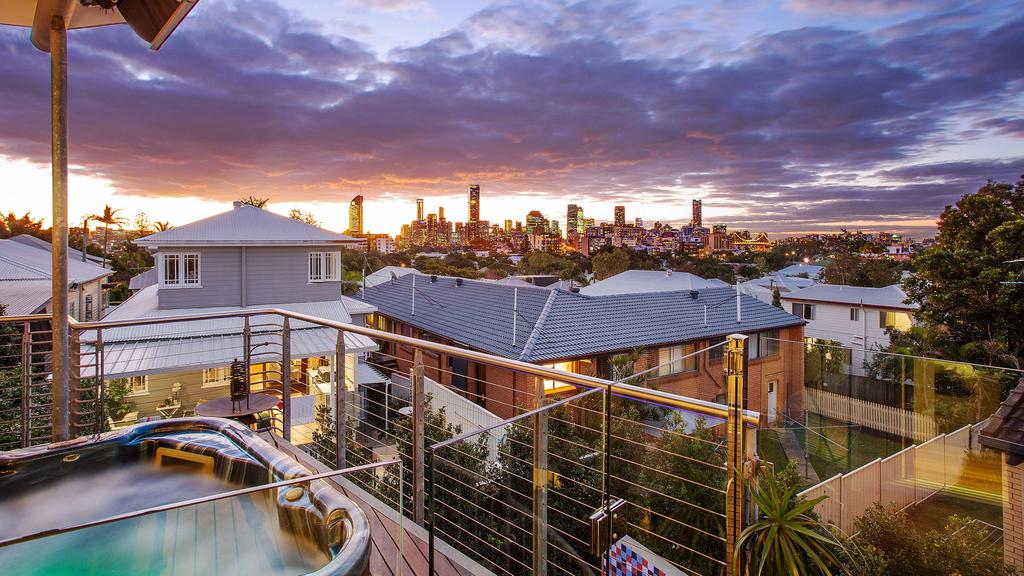
A sunken spa on the rear deck offers spectacular city views.
The course is likely one of the best-kept around with Mr Crowe taking meticulous care of it.
“I love golf but I also love my grass, so I get out there with my cylinder mower and look after it.
“It’s also great for the grandchildren, who love having a play around on it at Christmas time.”
Unrecognisable from the poky two-bedroom cottage it once was, inside, the house has vast open-plan living spaces in luxury and contemporary finishes spread over three storeys.
The lower level is taken up by the garage which has the space to accommodate four cars with ease.
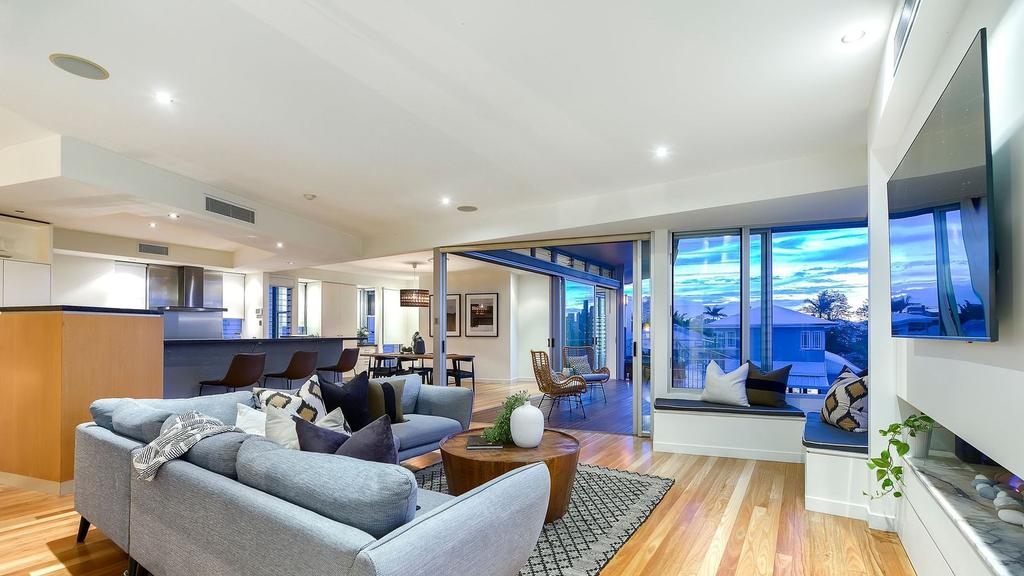
There are multiple living spaces throughout the house.
On the middle level are three of the home’s five bedrooms, alongside a large dining space and bar, which spill out onto an alfresco area and a saltwater pool with a fountain. A laundry, loo and storage cupboards fill the remaining space. Via an internal staircase or external spiral staircase, you choose, you can ascend to the upper storey. The internal staircase lands you in the main kitchen, dining and living areas, while the external staircase will take you to the upper balcony.
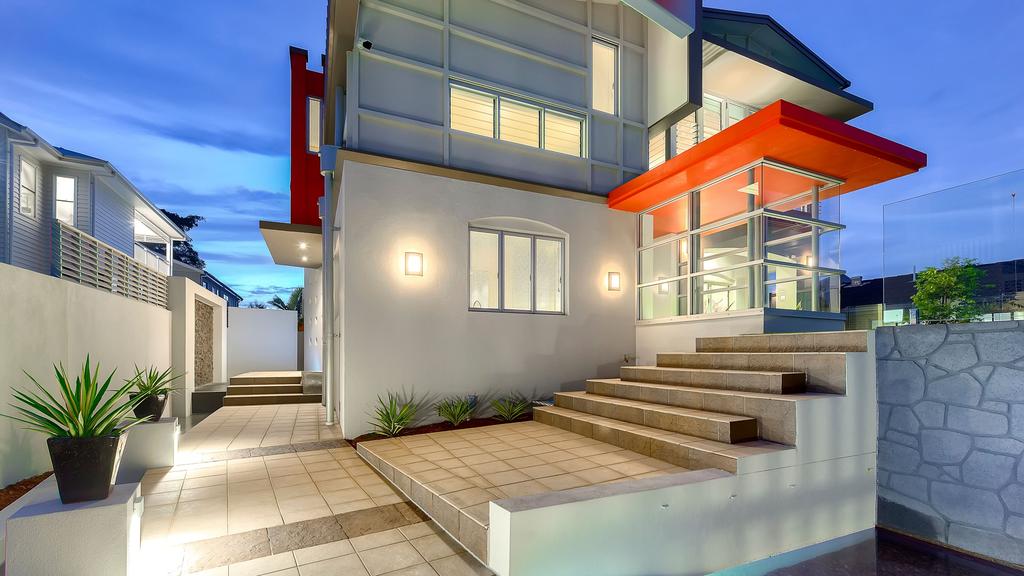
The house’s renovation has been a source of interest to local residents.
The remaining two bedrooms are also on this floor, at opposite ends of the house, and with the main leading on to a private corner of the rear deck where there is a spa in which you can sit to take in panoramic views of the city and Story Bridge.
If you’re thinking all those stairs sound cumbersome, a dumb waiter services the entire three
levels, so no lugging your groceries up from the garage to the kitchen.
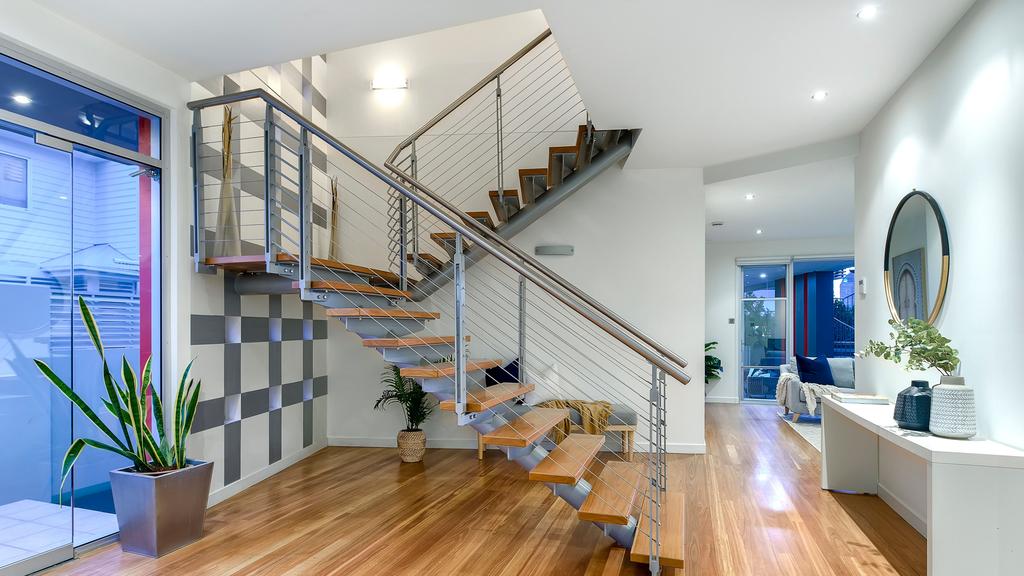
A dumb waiter services all three levels of the home.
Gunther Behrendt of McGrath Bulimba, who is co-handling the sale of the property with associate Ben Cannon, said the house’s transformation has been a source of interest and admiration for local residents over the years.
“I’ve had several locals tell me it’s wonderful to see the home completed after knowing what was here before,” Mr Behrendt said, “and that the history of the cottage has been preserved for future generations.”
The house is set to go under the hammer at 10am on Saturday, September 5.
FOLLOW COURIER MAIL REAL ESTATE ON FACEBOOK
The post Brisbane home has a putting green on the roof of its garage appeared first on realestate.com.au.

