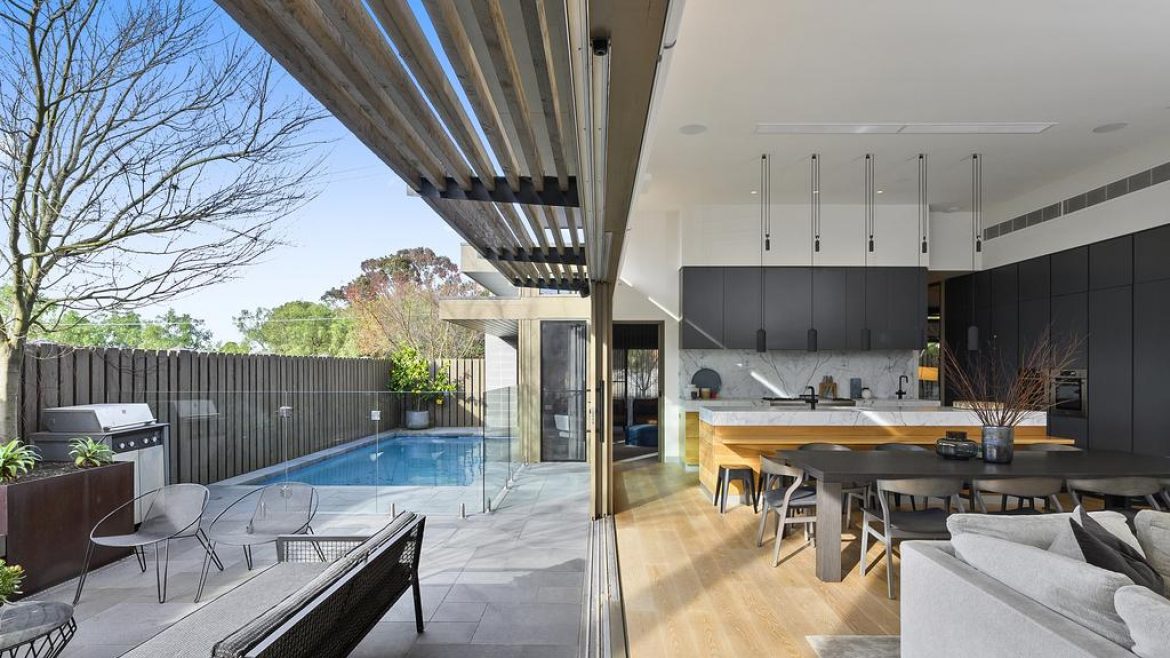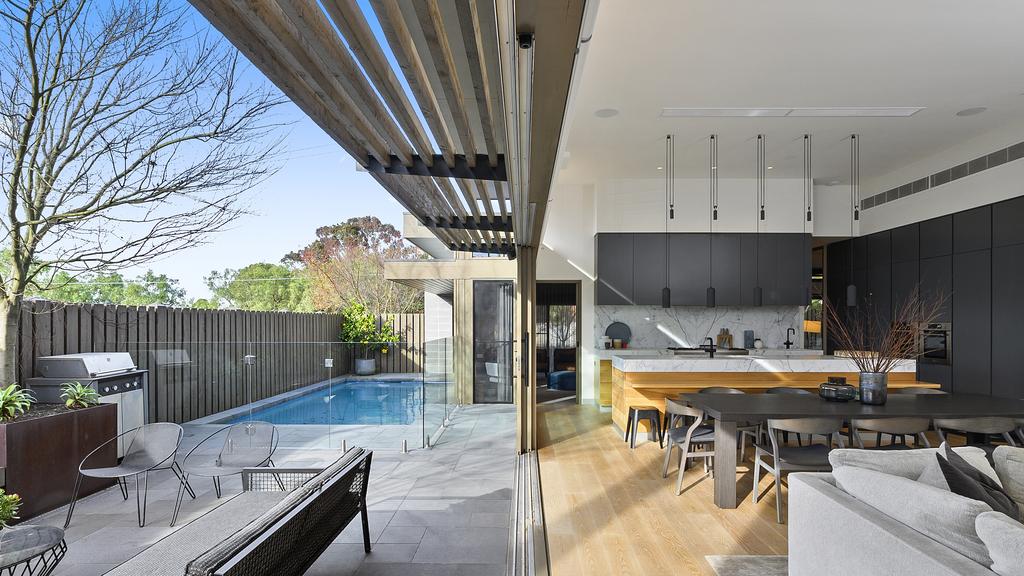
19 Claremont Ave, Newtown. For GA Real Estate.
THE kerbside suggests privacy and security but there’s a whole lot more going on behind the facade at 19 Claremont Avenue.
Oh, and the 430sq m block size might seem modest, but every inch of space has been used to absolute perfection.
This single-level marvel, with a price guide of $2.1m to $2.25m, doesn’t miss a modern beat.
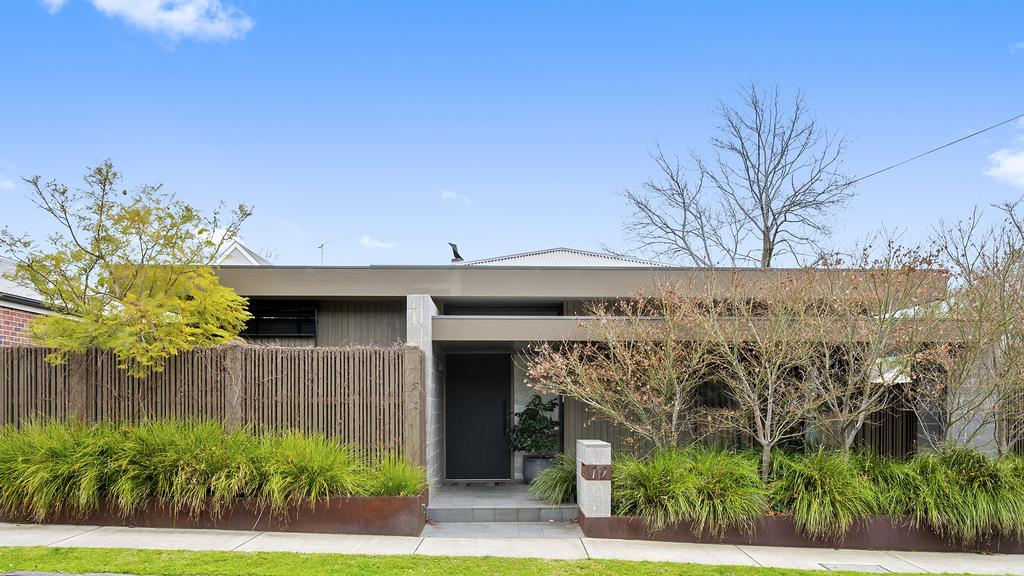
The facade at 19 Claremont Ave, Newtown. For GA Real Estate.
RELATED:
Amazing house rebuilt after fire hits market
Daylesford’s ‘Dollywood’ lights up market
Geelong move pays off for house hunters
And, Whitford, Newtown selling agent Dale Whitford reckons the place will age gracefully.
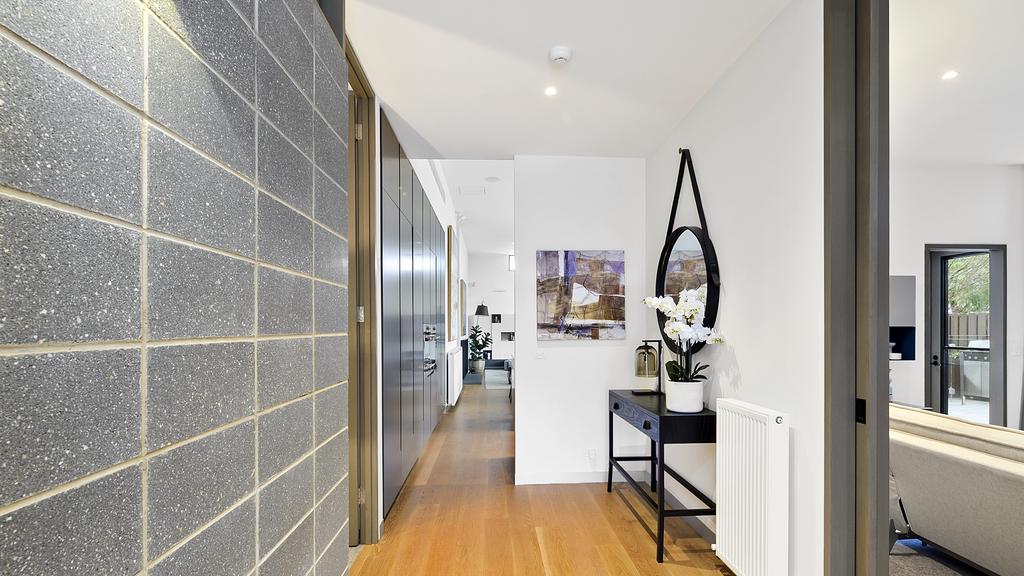
The ultra-modern home will impess on entry.
“This is a smart home that will stand the test of time,” Mr Whitford said.
“It would suit a corporate couple or family of the future.
“The design is brilliant with superior quality fittings throughout, and there’s good use of the long, northern boundary with glass walls that bring in lots of natural light.”
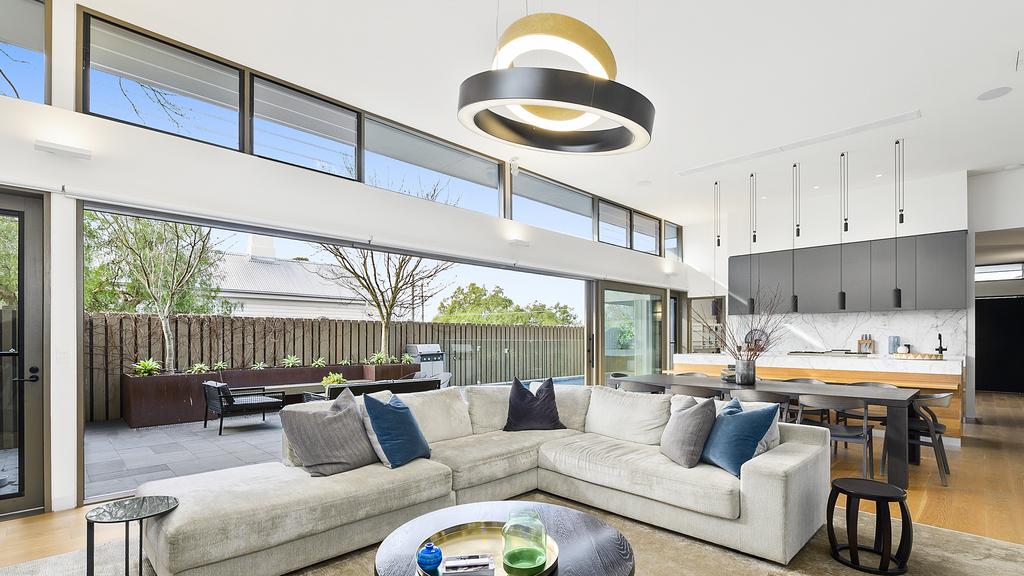
So much space to entertain.
Some serious thought has been put into this 372sq m home.
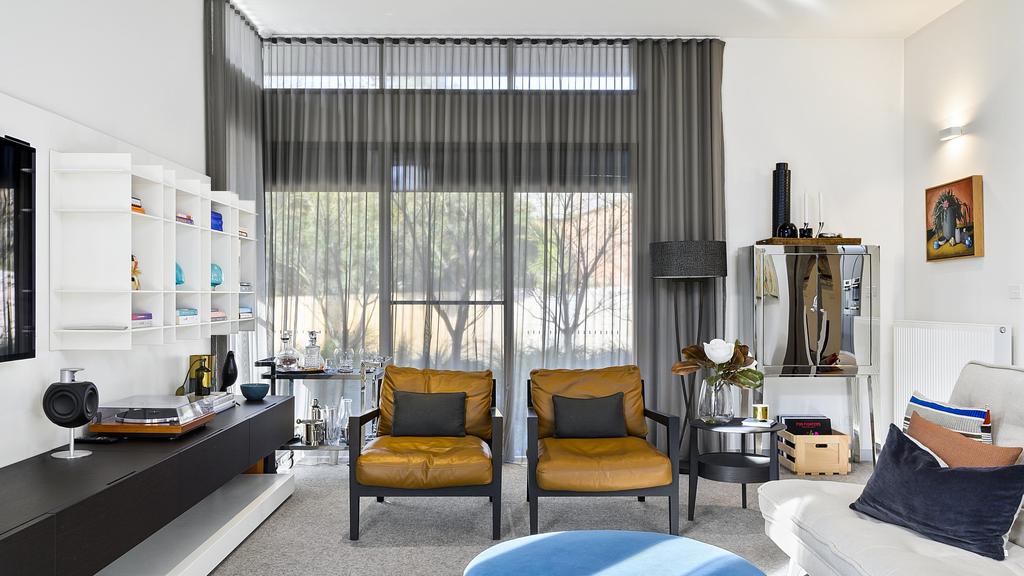
The formal living zone is set in the front section of the house.
From the designated gymnasium space in the garage to the solar and gas-heated swimming pool built into the outdoor entertainment area with bluestone paving.
Inside, the oak flooring is flawless and room spaces are generous, with the cosy wood fireplace in the main living zone a star attraction.
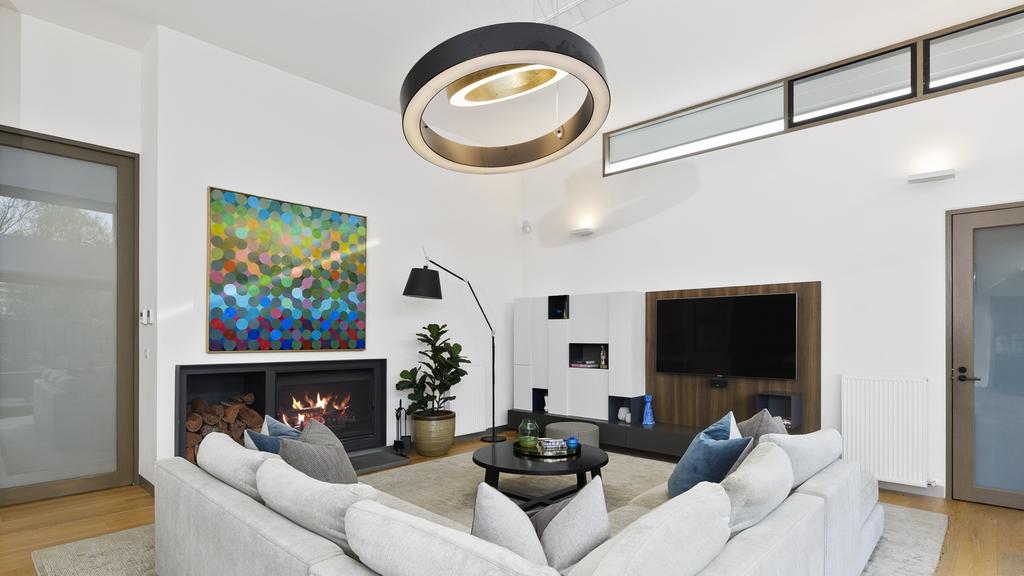
Lights, camera, action!
Parents, rejoice.
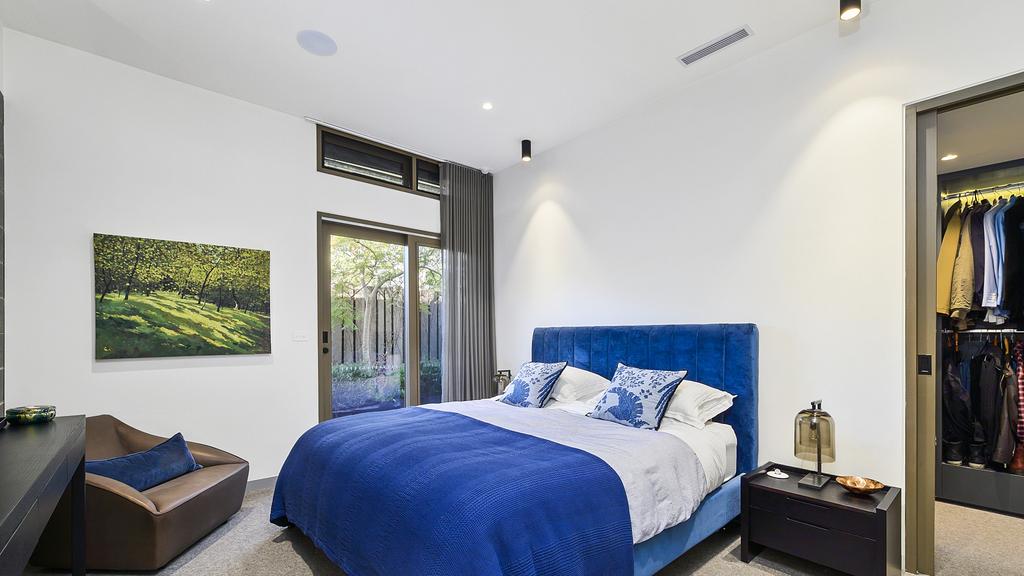
Parents will definitely wake up on the right side of the bed in this lovely space.
The main bedroom has a sense of sanctuary, with a lush walk-in wardrobe/dressing room, an ensuite with underfloor heating and a secluded courtyard.
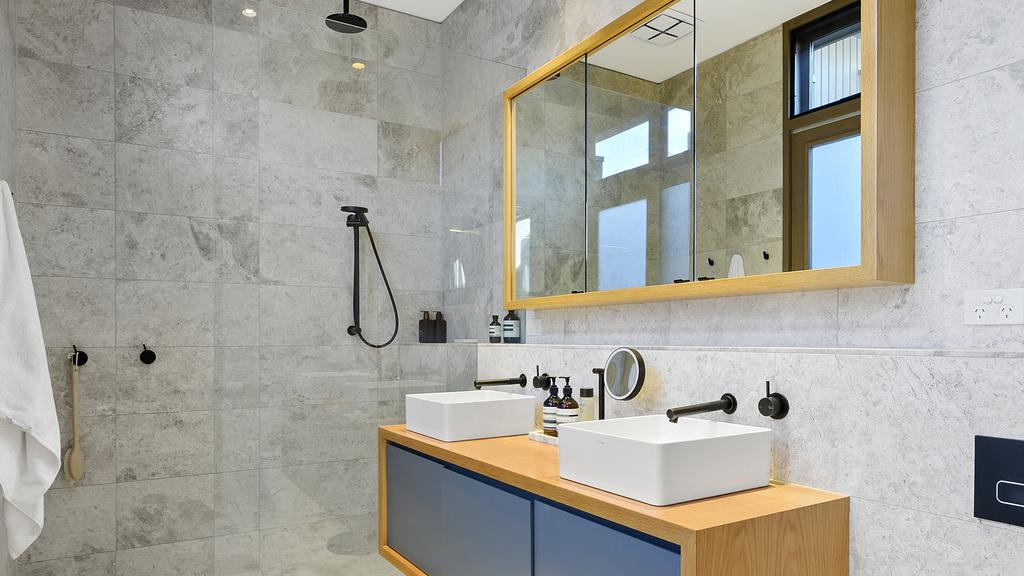
The luxe ensuite would be a pleasure to spend time in.
There’s a study zone and the three minor bedrooms each have a built-in desk that will (hopefully) make working and learning from home a touch easier.
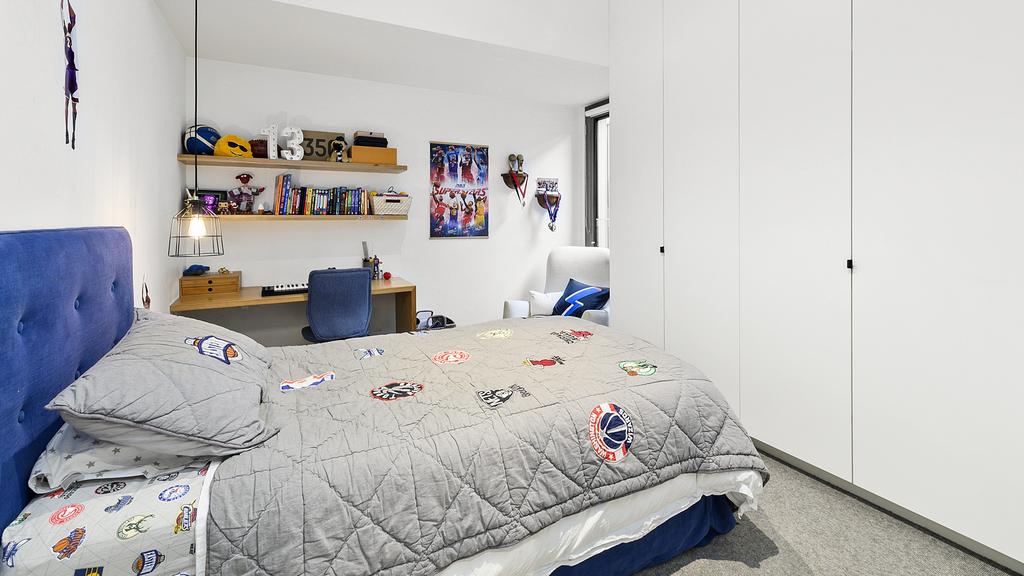
The minor bedrooms are spacious and light-filled.
Mr Whitford also made mention of the “sensational” kitchen with a full menu of culinary highlights.
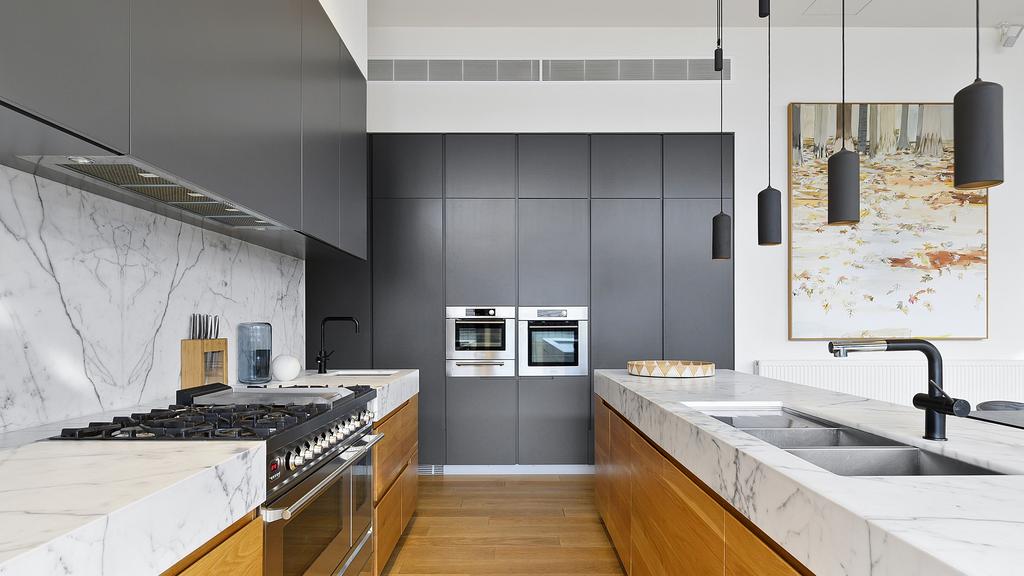
Feast your eyes on this.
Case in point, the position overlooking the open-plan living zone, so the family chef can chop, stir and sizzle and sip and nibble with guests at the same time.
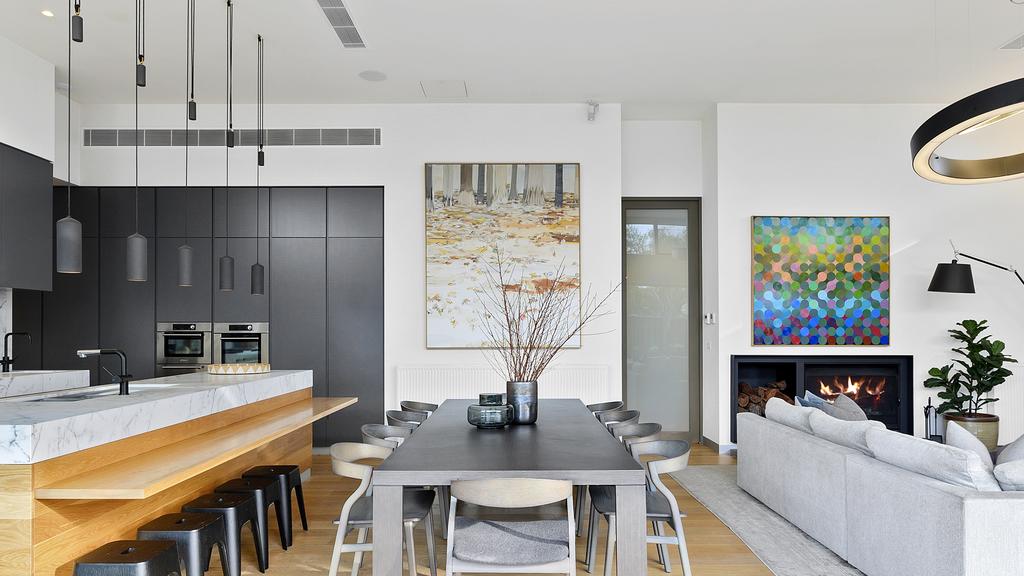
Wow-factor: high.
“If you’re a good cook, you’ll be pretty happy because it’s got four ovens,” Mr Whitford said.
The designer kitchen also has a 1500mm Ilve cooktop and oven, plus pyrolytic and warming ovens, an integrated dishwasher and a double refrigerator, a butler’s pantry/cellar, plus extra storage.
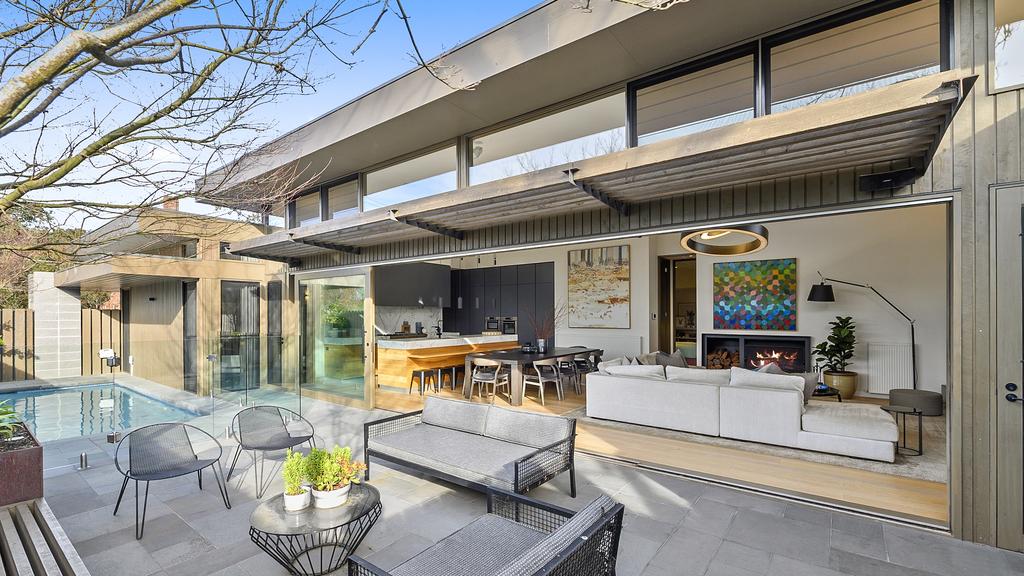
To dine inside or out – that is the question.
Travelling types are all set as the gardens are easy-care and have an integrated watering system.
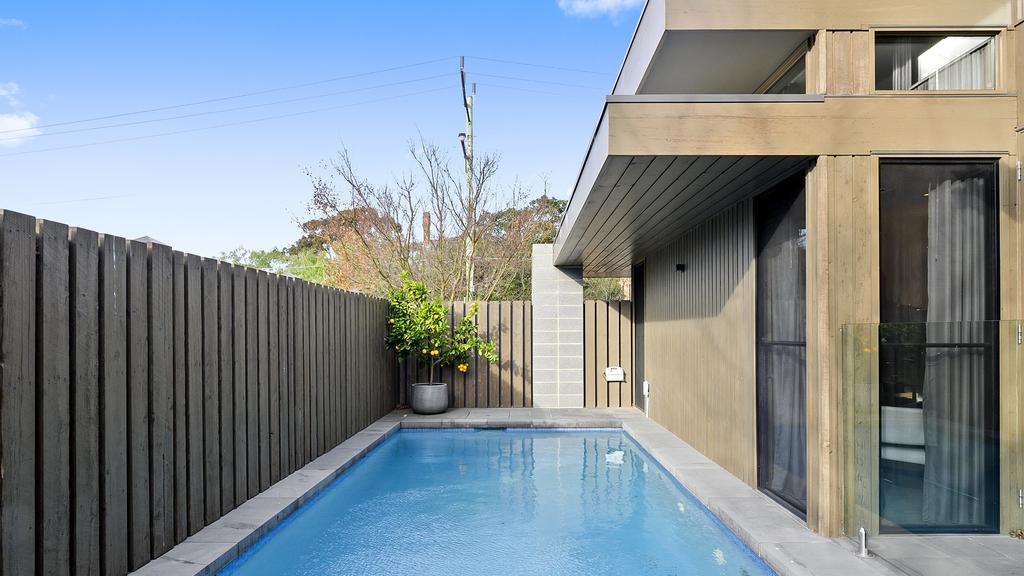
The pool is ready and waiting for morning or afternoon swims.
And, the safety first factor is well-taken care of with a double garage that has internal access, as well as a camera and security system.
As for location, that will tick buyer boxes, too.
The position is set close to the prestigious belt of Newtown schools, close to the Barwon River, GMHBA Stadium and the Geelong CBD.
Commuters will love the easy access to the Geelong train station, Geelong Ring Road and Princes Freeway.
Other features include hydronic heating and refrigerated cooling and a Bose sound system.
The post Architectural details are the order of the day in this Newtown house appeared first on realestate.com.au.

