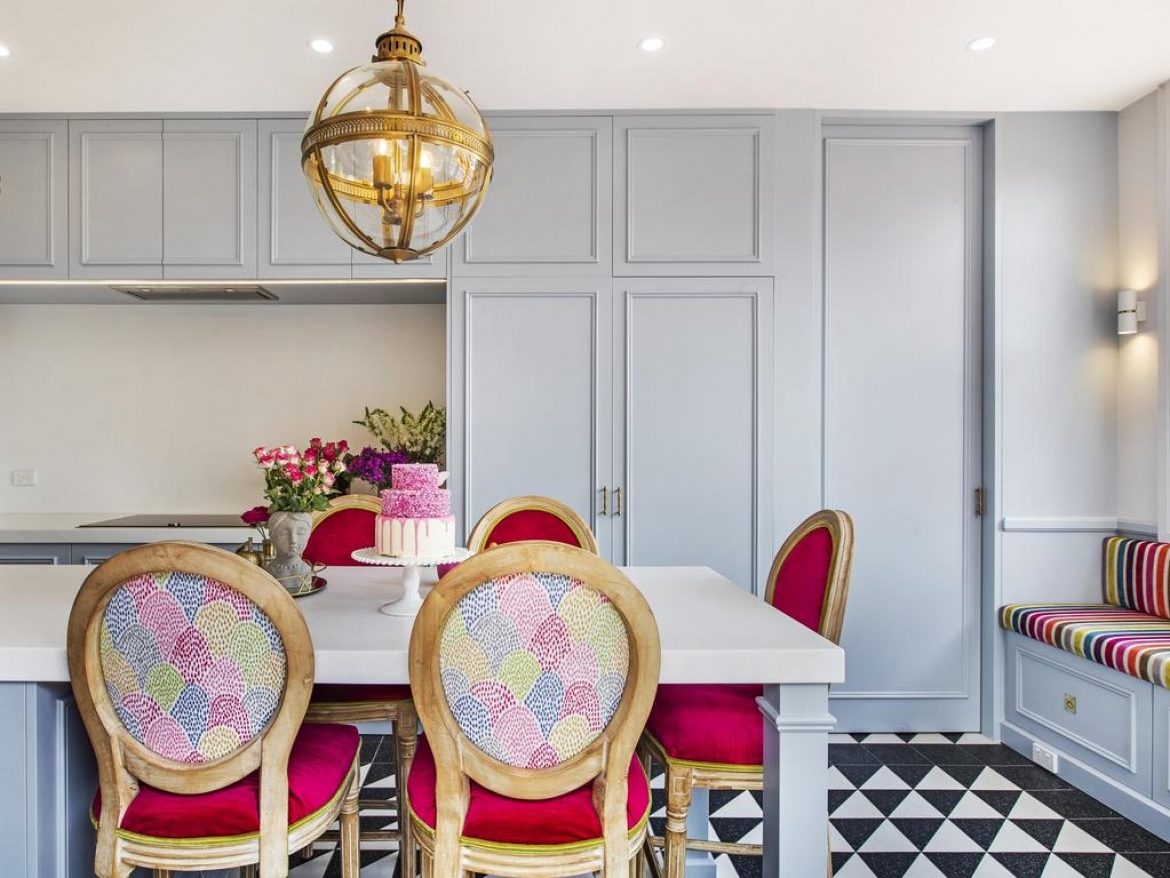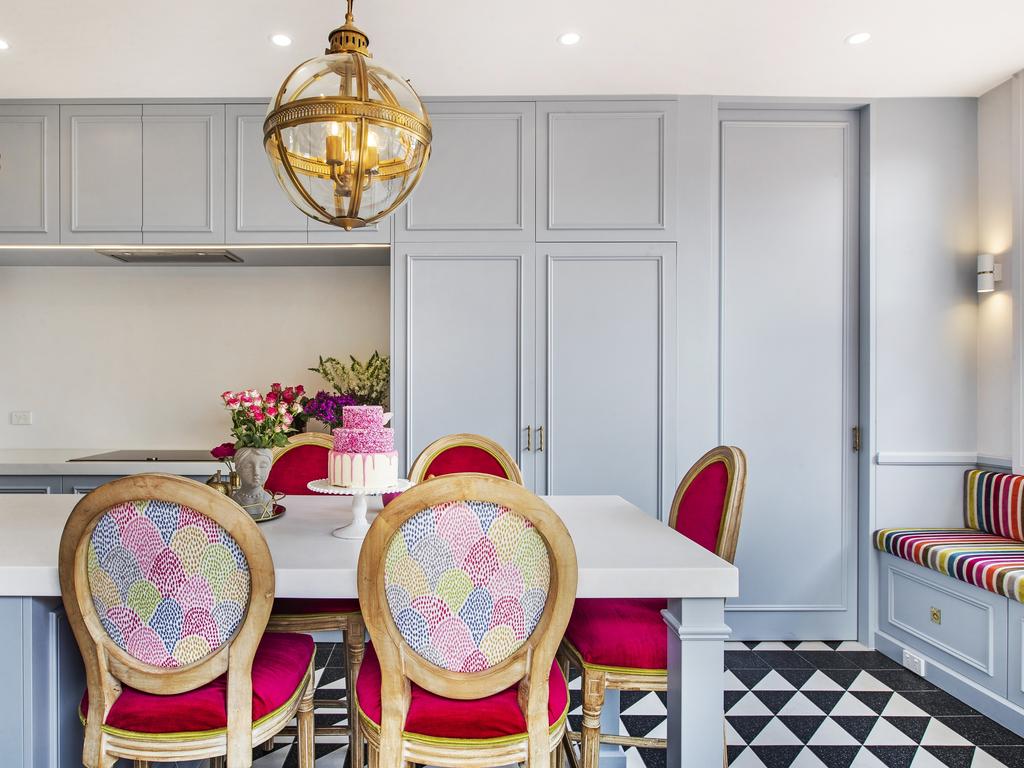
The old country-style kitchen is unrecognisable. Picture: Aaron Busch
Remember the love affair with all things country in the 1990s? That was what confronted interior designer Monique Sartor when she and her husband bought a large but largely unloved terrace in Glebe.
“It was a country-style kitchen with a terrible layout,” Monique says. “There was a fireplace which was where they put the stove and then there was a tiny bit of benchspace and then the sink.”
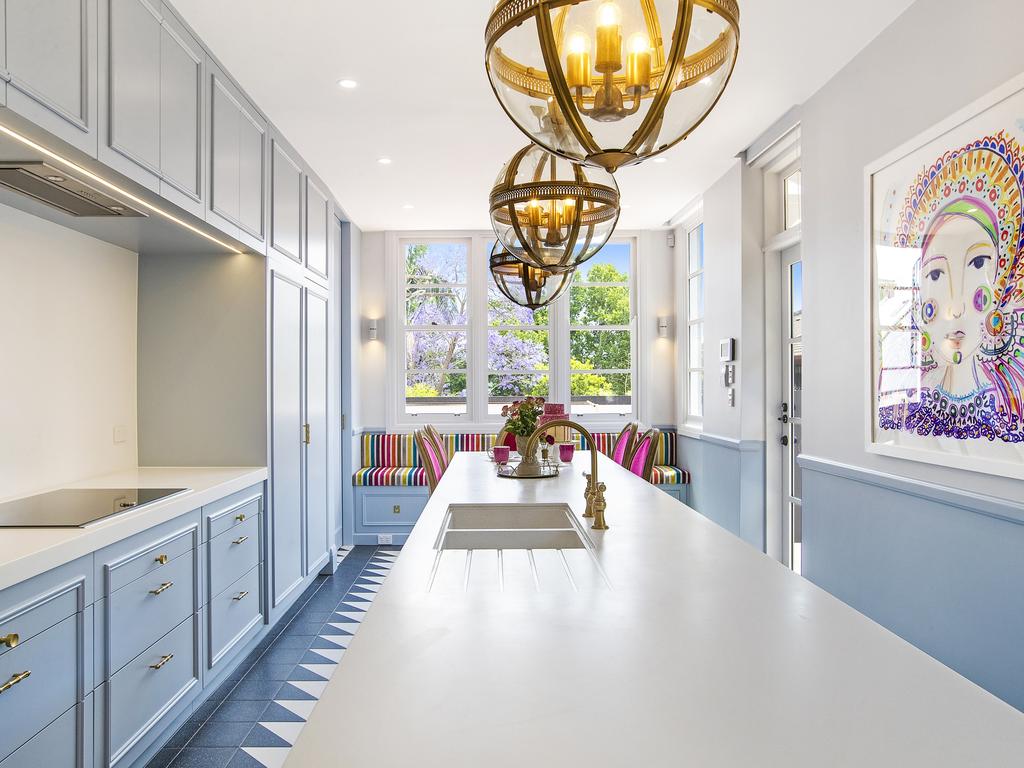
The new kitchen has a more functional layout. Picture: Aaron Busch
When she found herself holding some of the cupboard doors together with wood glue, Monique realised it was time for a full renovation.
“I wanted the kitchen to have a more functional layout,” she says.
“The old fireplace took up more than half that wall and there was no space to eat in the kitchen, or do homework. You had to go into the dining room.”
The east-facing kitchen was gutted and windows on the southern side were replaced by doors, offering access to a deck.
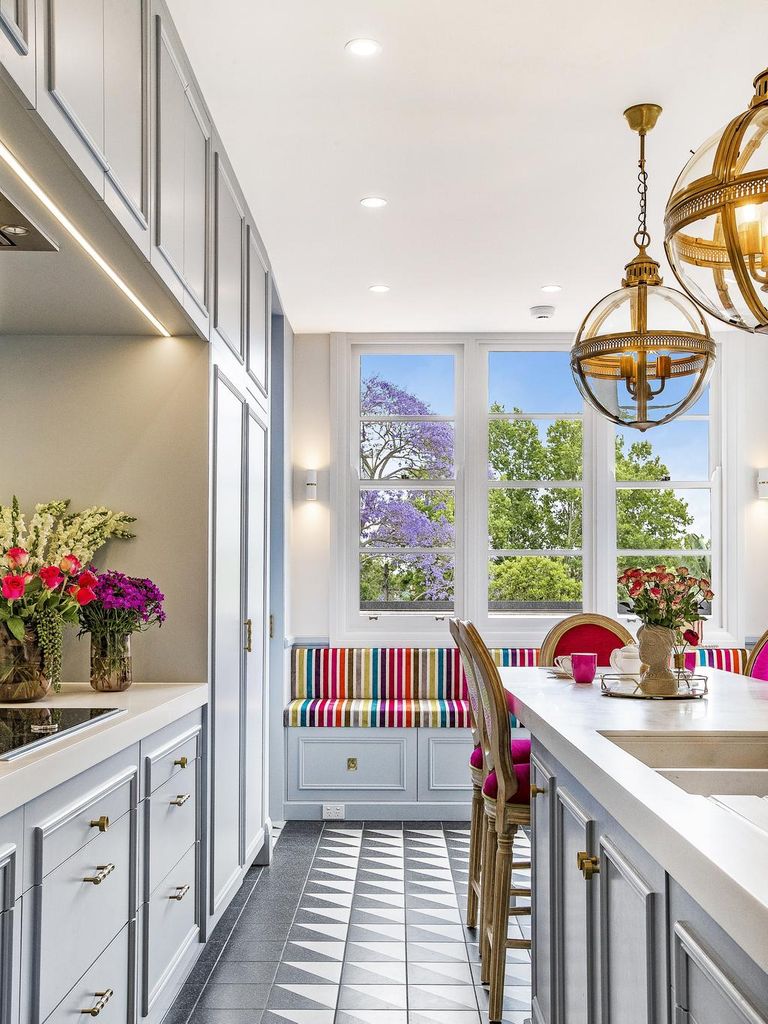
The kitchen is packed with storage, including drawers under the upholstered window seat Picture: Aaron Busch
Monique designed a kitchen along one wall with a long island bench and breakfast bar through the middle, and an upholstered seat under the window.
The old hallway was converted into a separate pantry and powder room while Monique also created a sunroom on the other side of the dining room.
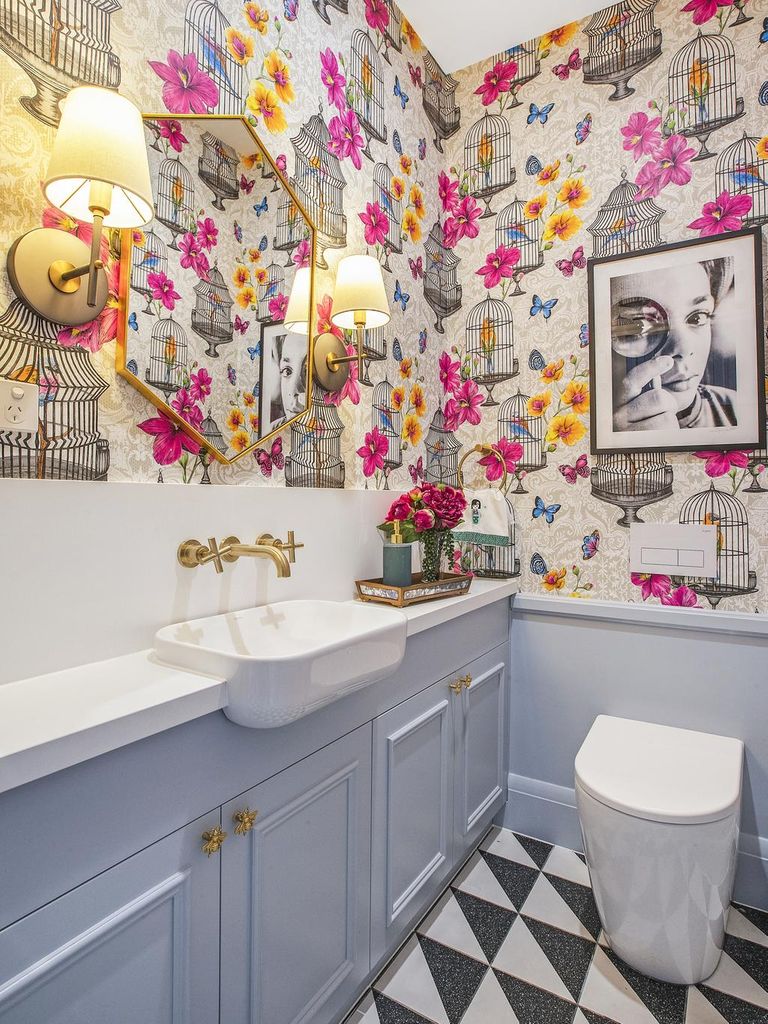
The powder room is covered in wallpaper from the Matthew Williamson range for Osborne & Little. Picture: Aaron Busch
With close attention to natural light, Monique went to town on pattern and colour, using bold fabrics, wallpapers and floor tiles. Black and white floor tiles connect the sunroom, kitchen and powder room while wallpaper from Osborne & Little and Casamance fabric bring the spaces to life. While Monique was confident in her choices, other family members took a little longer to get on board.
“I told my husband I was going to wallpaper the powder room but I didn’t show him which one,” she says. “There was some initial negativity but now anytime anyone comes over, that’s the first place he takes them.”
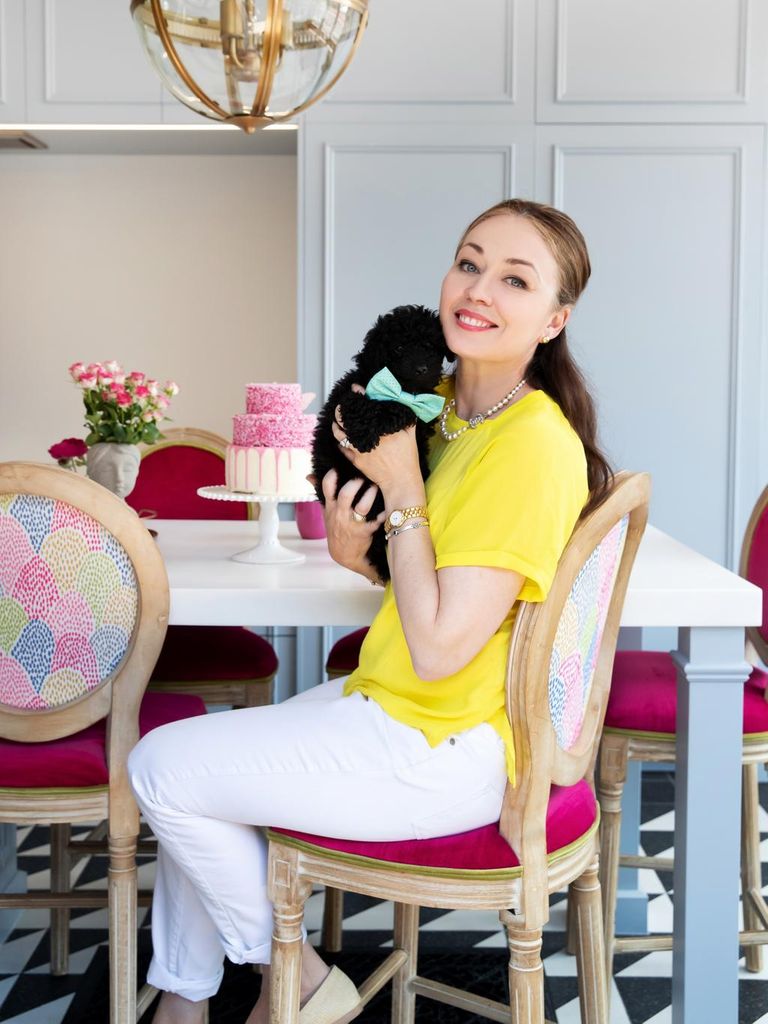
Designer Monique Sartor followed her heart to design a kitchen perfect for her family’s needs. Picture: Aaron Busch
Appliances such as the fridge and dishwasher have been concealed to make the space feel less clinical, along with an artwork Monique created herself. Black and white photographs she took and framed make a striking display in the sunroom.
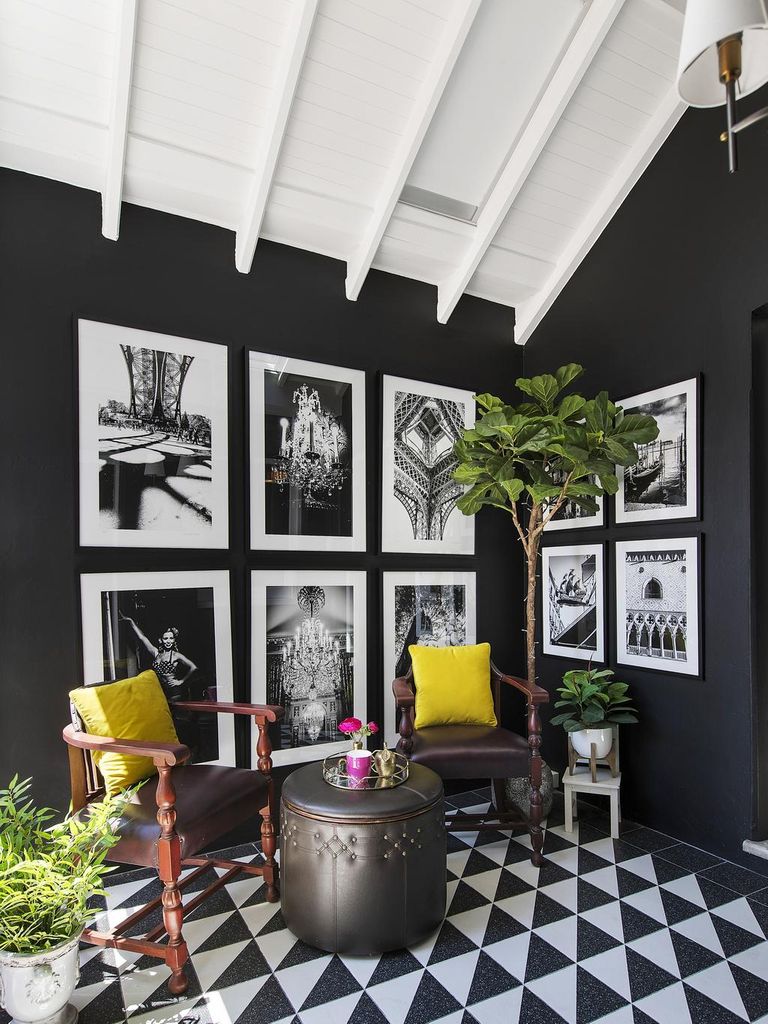
The dramatic sunroom includes a gallery of photographs Monique took herself. Picture: Aaron Busch
Although the rooms are unapologetically colourful, with a white Corian benchtop and blue/grey joinery, the base is quite neutral, making it surprisingly easy to change up. She now uses her kitchen to show clients how colour can work for them.
“It helps people visualise how it will look,” she says.
Pictures: Aaron Busch
THE PROJECT
Owners
Interior designer Monique Sartor, her husband and their two kids
Designer
Sartorial Interiors, sartorialinteriors.com.au
The brief
To replace the country-style kitchen with a harder working, more functional space and connect it better to the other rooms
The site
A large terrace in Glebe that had seen better days
Design solution
To create a colourful, streamlined eat-in kitchen with easy flow to the dining room, sunroom and outdoors
How long did it take
Three months
The post An interior designer goes wild with colour in her own inner city kitchen appeared first on realestate.com.au.

