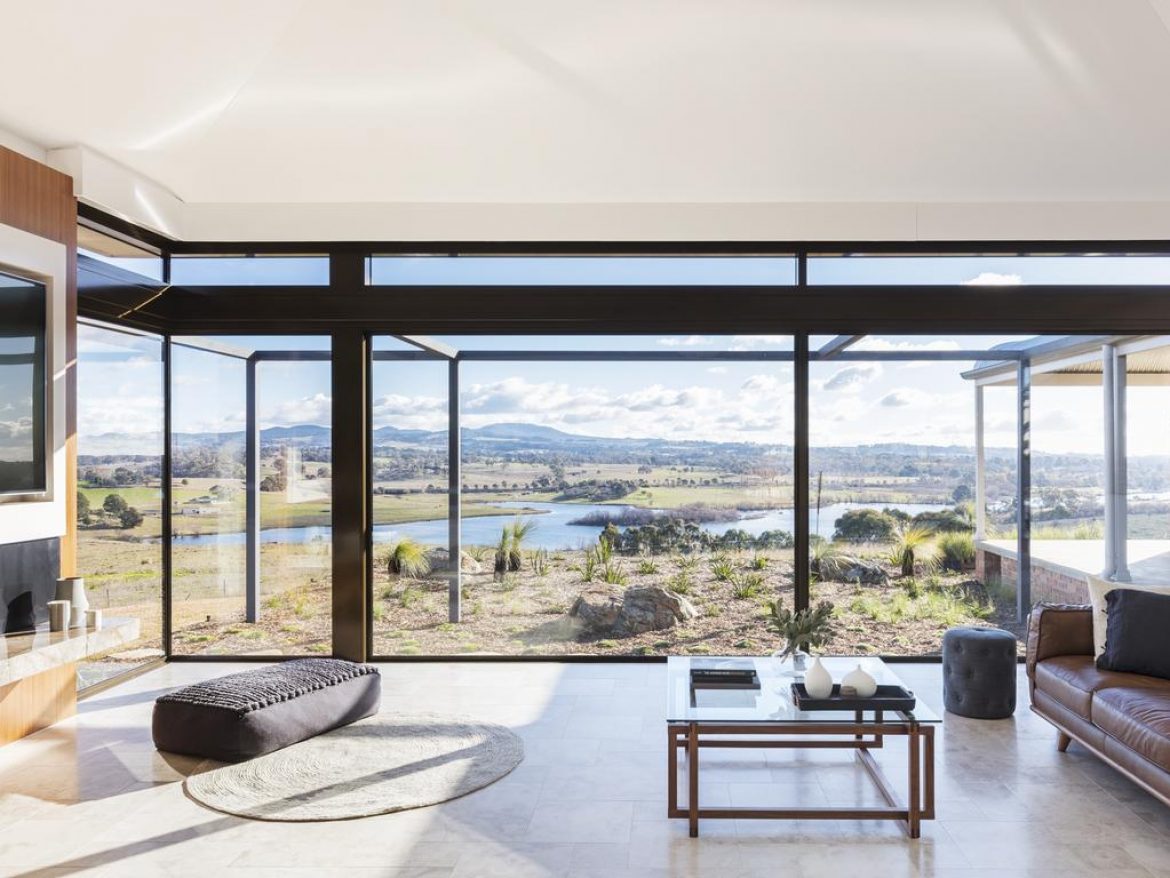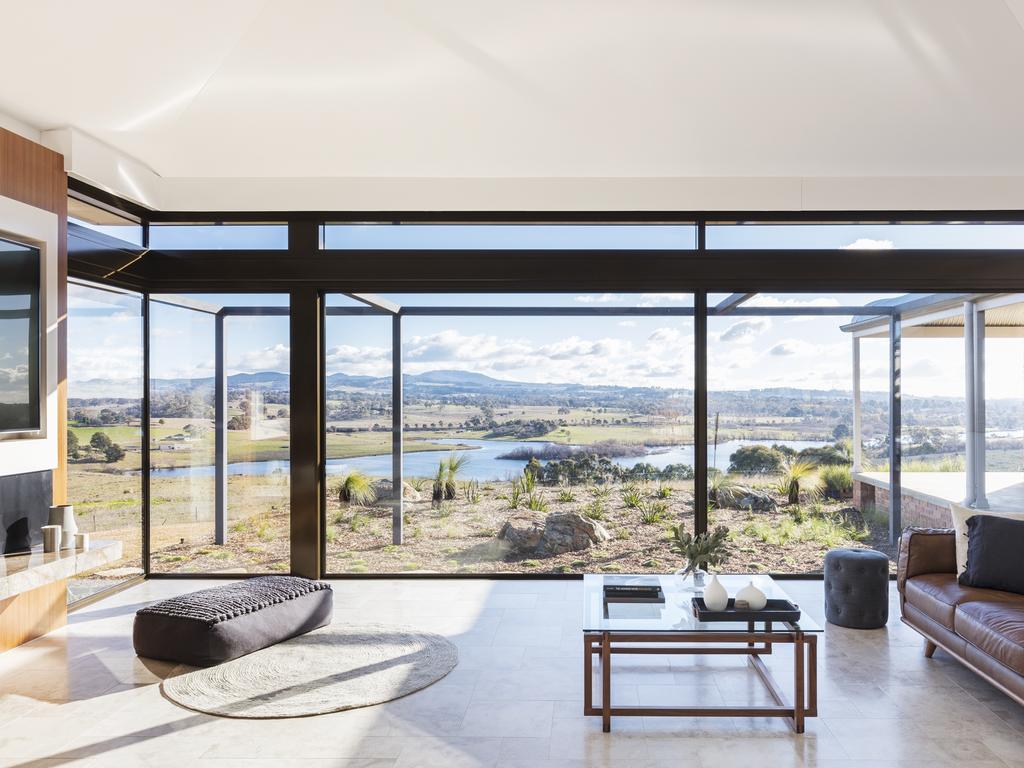
This renovation, designed by Source Architects, had to work with a stunning view with a hot western aspect and strong winds. Picture: Tom Ferguson
It’s hard to imagine anyone building a house that would block the amazing view that the owners of this house in Orange had access to. But while the view overlooking Spring Creek Dam is idyllic, the exposure is not.
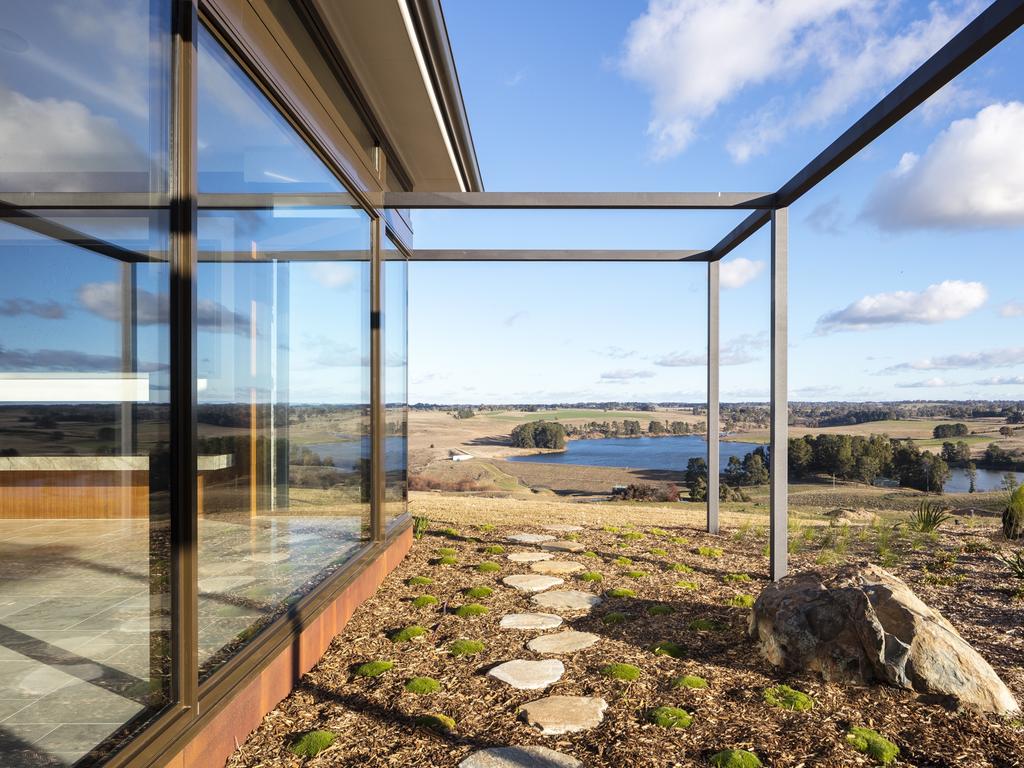
The best views were to the western and southern side of the house. Picture: Tom Ferguson
Architect Sally Sutherland from Source Architects in Orange says the most beautiful views on this 800ha property are to the west of the house.
“Plus, the winds are so strong that the owners couldn’t hang the clothes on the lines without using super industrial clothes pegs to keep them on there,” Sally says.
So it’s perhaps not so surprising that the four-bedroom house, originally built in the 1980s, had been designed to turn its back on views to the south and the west.
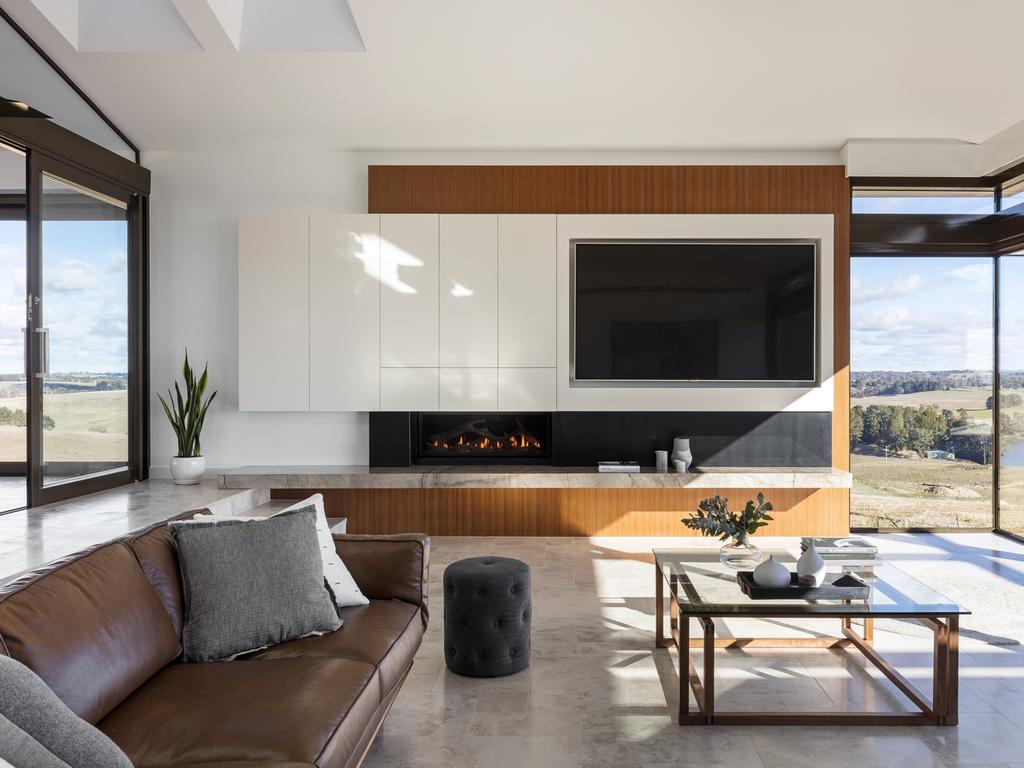
The extension draws the landscape into the living space. Picture: Tom Ferguson
“All the windows were quite small and it was all broken up,” says Sally. “The brief was to provide a new living space and create a protected outdoor space because of the winds.
“They wanted a lifestyle where they could come home and enjoy that view in comfort.”
Sally designed a new living and dining space, with a study and laundry to the south side.
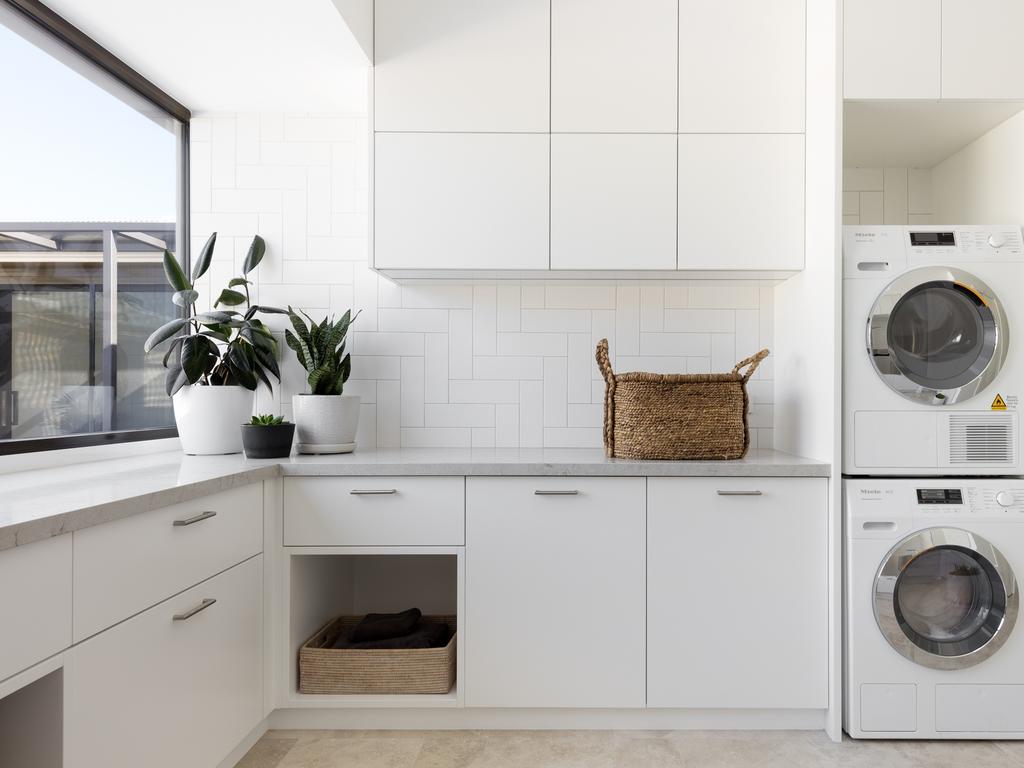
The new laundry overlooking the courtyard is spacious with plenty of storage. Picture: Tom Ferguson
“They collect a lot of animals and the laundry is equipped with facilities for them, like heated floors so they have a warm spot to sleep,” she says.
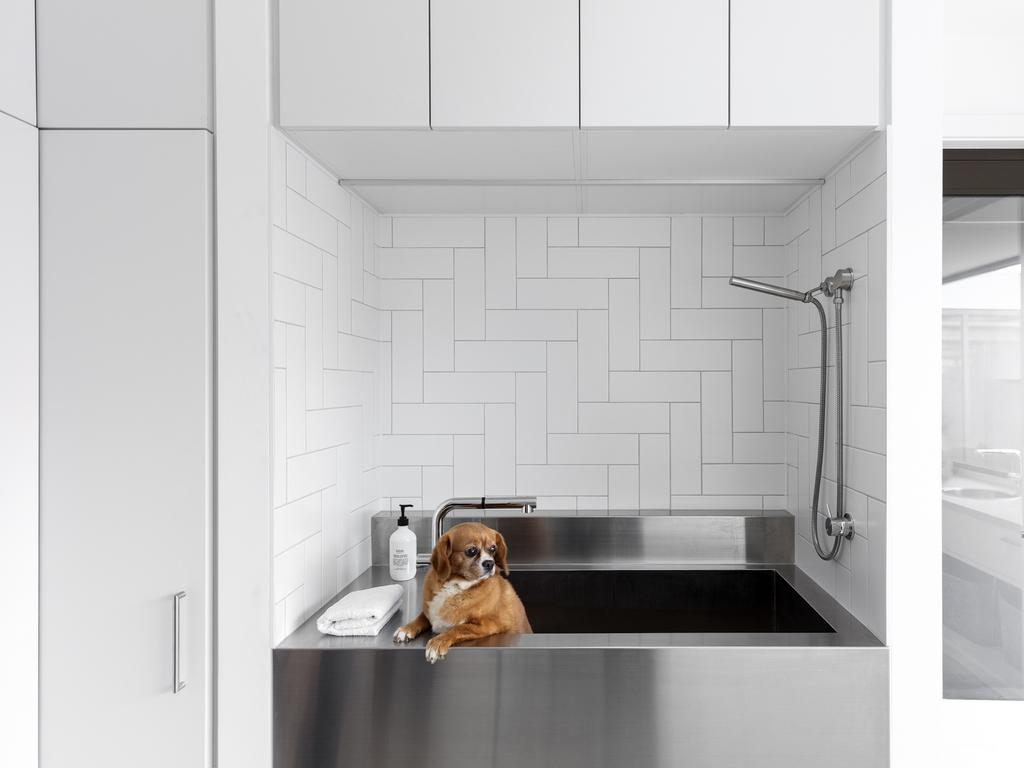
The new laundry includes a dog washing station. There are heated floors to keep the animals warm on cold winter nights. Picture: Tom Ferguson
Indeed, there is heated flooring throughout, and double glazing on all the windows. The sunken lounge has been designed so that the view can be easily enjoyed from the dining space as well.
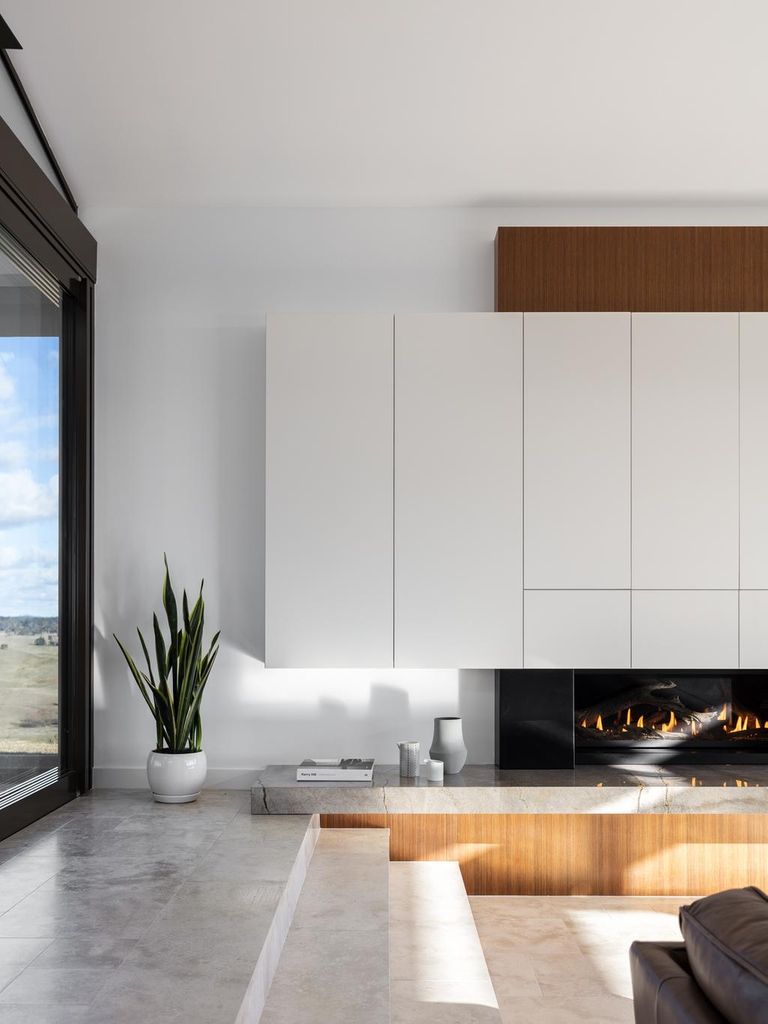
The living space is sunken so that the view can still be enjoyed from the dining space behind. Picture: Tom Ferguson
Although a west-facing aspect is not ideal, Sally says it was worth working with.
“The sunsets are incredible so we didn’t want to block the view out,” she says.
Heavy-duty automatic blinds manage the heat.
The new work allowed for the creation of an internal courtyard, complete with double-sided fireplace.
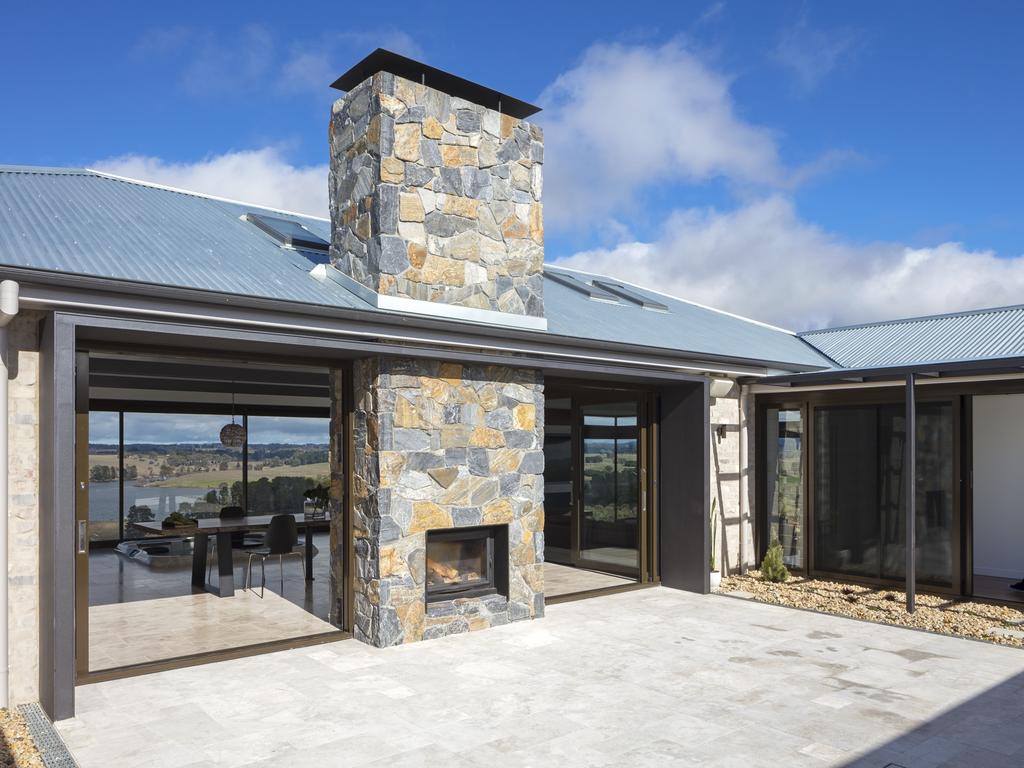
An internal courtyard with double sided fireplace offers outdoor protection from the wind. Picture: Tom Ferguson
Finding tradies to work on site was not an issue.
“The boys loved working on this because they got to see that view every day” she says.
Pictures: Tom Ferguson
The brief
To be able to enjoy the view from inside the house and create a protected outdoor space
The site
A house on an elevated site on a large parcel of land outside Orange in the NSW Central West
Design solution
To add a new living and dining space indoors and a protected courtyard outdoors with a double-sided fireplace
How long did it take
18 months
Builder: Willcon Building, willconbuilding.com
Landscape design: Living Edge Design, livingedgedesign.com.au
Stone cladding: Wamberal Freeform from Eco Outdoor, ecooutdoor.com.au
Courtyard flooring: Whitehaven stone, from SNB Stone, snb-stone.com
Joinery: Antique White by Laminex, laminex.com.au
The post Renovation in central western town of Orange has amazing view appeared first on realestate.com.au.

