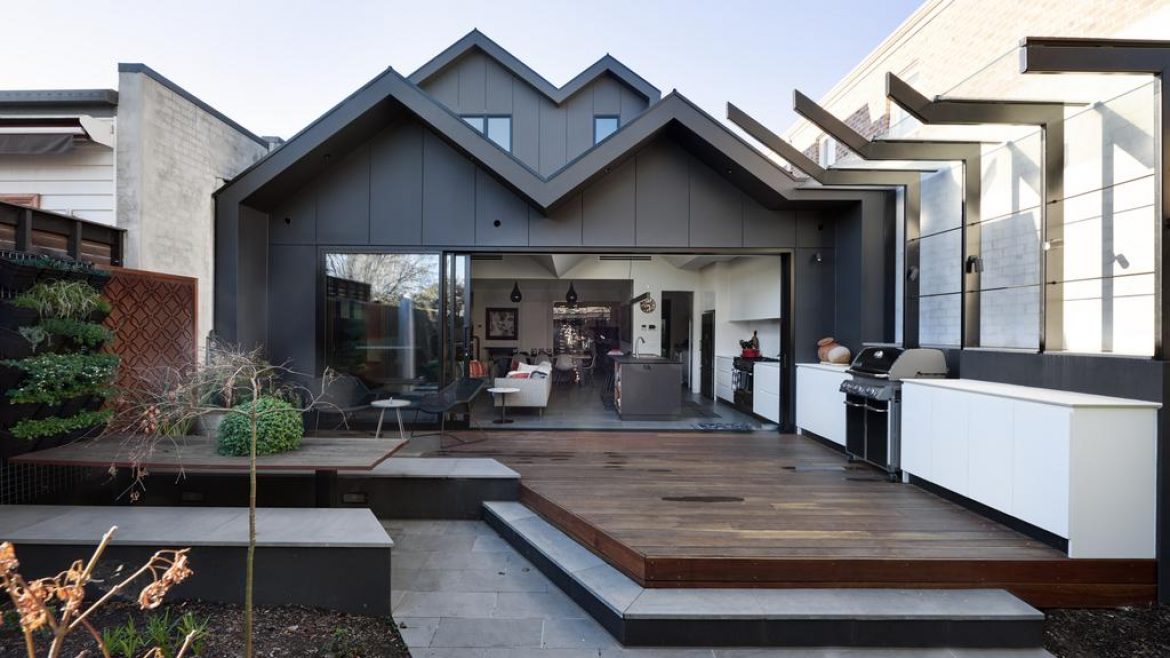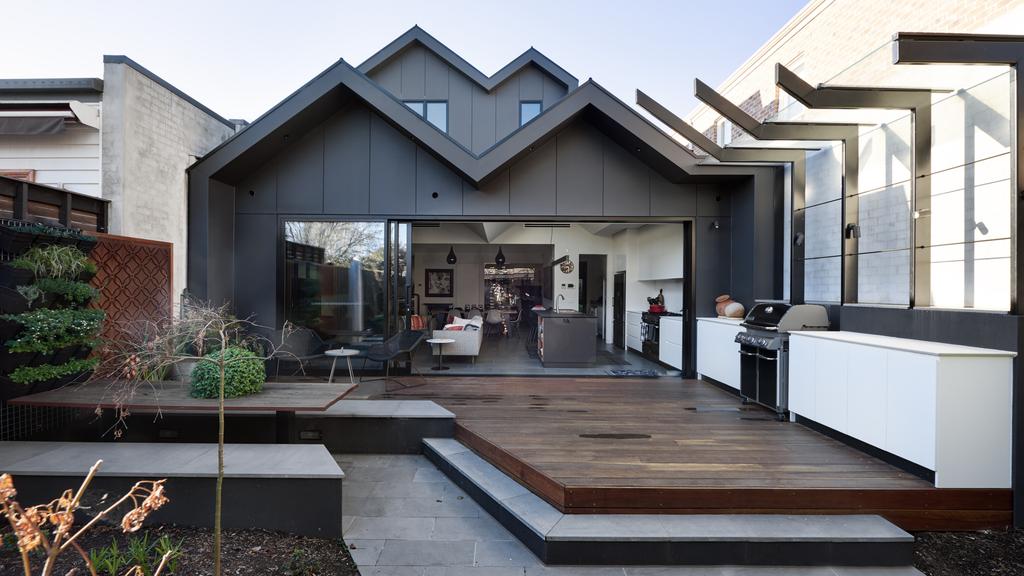
Elmhurst House by Rebecca Naughtin. Photo: Daniel Fuge
This single-fronted Edwardian home in Kew — one in a row of similar-looking houses — has a classic storybook charm that allows it to blend into the streetscape with unassuming style.
But first impressions aren’t always what they seem.
A glimpse of two charcoal grey gables peeking from the back is a hint this home is full of surprises.
Architect Rebecca Naughtin, who owners Mark and Suzette Dawson engaged to renovate the property, said the gables on the newly built second storey made people curious.
RELATED: Ross House: Century-old Kew Italianate mansion could almost double record
Cambridge Street, Armadale: Heritage house up for grabs
Port Melbourne landmark home snapped up for millions without physical inspection
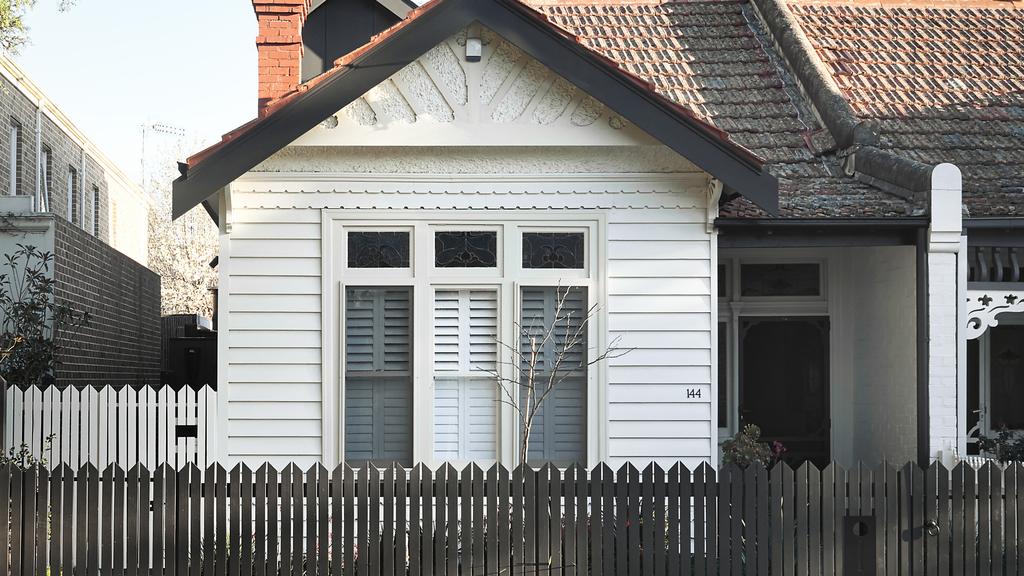
Elmhurst House by Rebecca Naughtin. Photo: Daniel Fuge
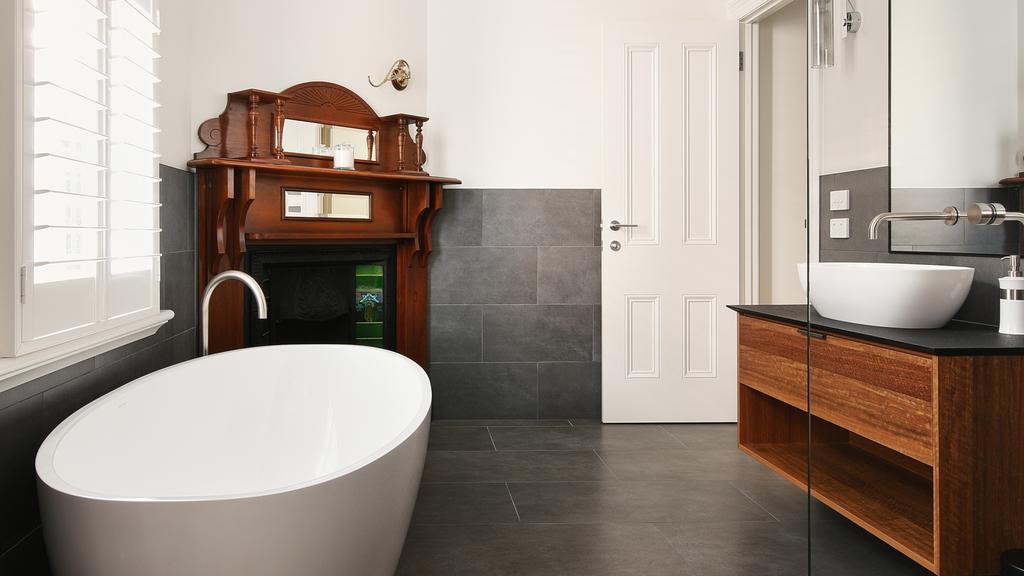
Elmhurst House by Rebecca Naughtin. Photo: Daniel Fuge
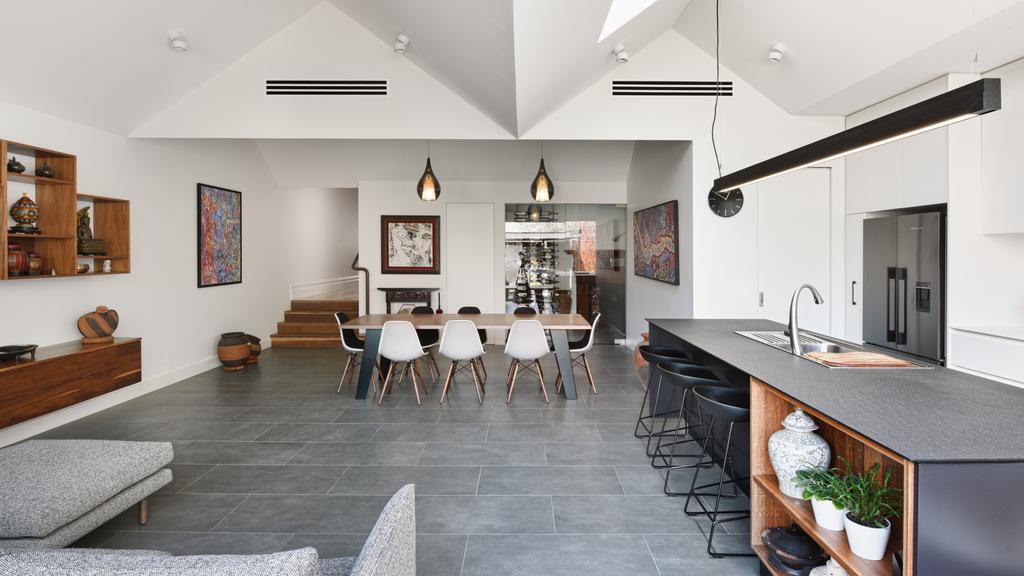
Elmhurst House by Rebecca Naughtin. Photo: Daniel Fuge
“There is nothing that gets me more excited than seeing those two little gables at the back when I am standing out front. It just makes me want to see more,” Ms Naughtin said.
The gables on the first floor sit atop two new bedrooms and an ensuite. Another gabled ceiling forms part of the ground-floor extension, which includes an open-plan living and dining zone overlooked by the kitchen.
Mr Dawson felt the angled ceilings gave the home a “quiet confidence” by accentuating the sense of space.
“It has also stopped the rooms from feeling too boxlike,” he added.
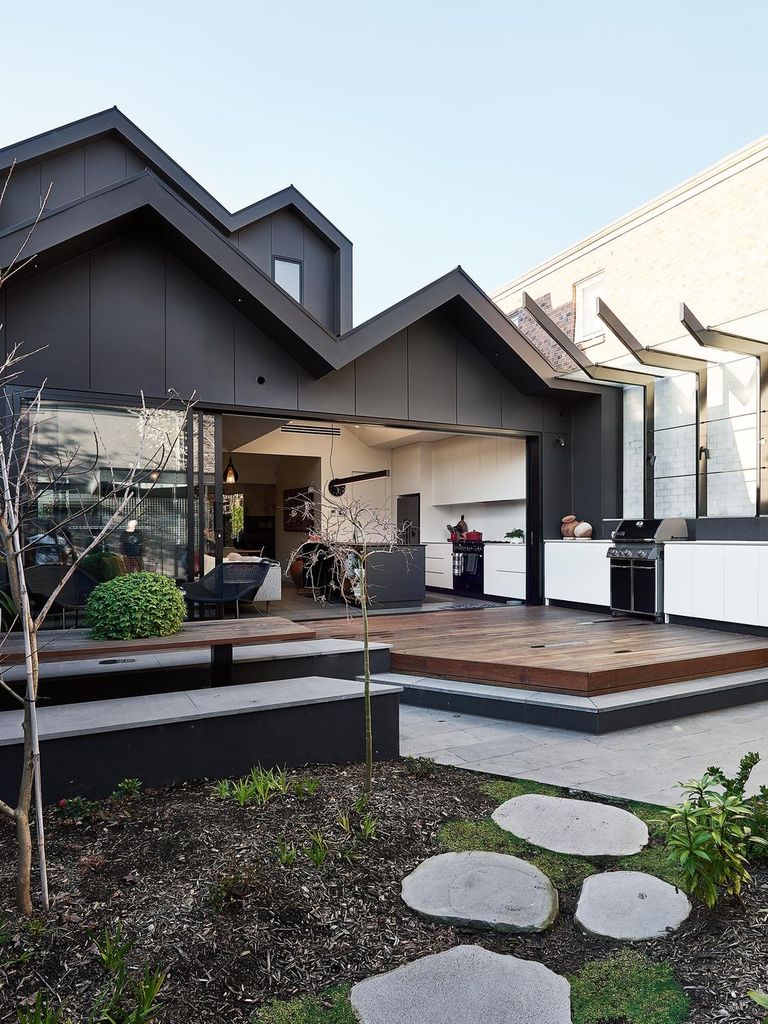
Elmhurst House by Rebecca Naughtin. Photo: Daniel Fuge
Remote access
When the Dawsons bought the house in 1994, it was rundown but had plenty of period appeal and eye-catching features. These included original skirting boards, architraves, leadlight windows and beautiful old fireplaces, which they chose to keep and restore.
What they did get rid of was a poky kitchen tacked on the rear.
“We wanted to retain the architectural integrity and show the history of the house, but didn’t want the place to feel like a museum,” Mr Dawson said.
They did a mini makeover to help modernise the home before renting the property out while they lived and worked overseas for 20 years.
Before returning to Australia, the couple decided to renovate on a bigger scale so the house had more connection with the outdoors, and to create spaces that reflected how they liked to spend time at home.
“We are both retired now and our needs have changed quite a bit,” Mr Dawson said.
While overseas, they started researching renovating ideas through Houzz, an online renovation and design ideas platform that connects people with home experts. This was how they met Ms Naughtin.
After a series of video conferences, phone calls and emails, they nutted out a renovation plan together.
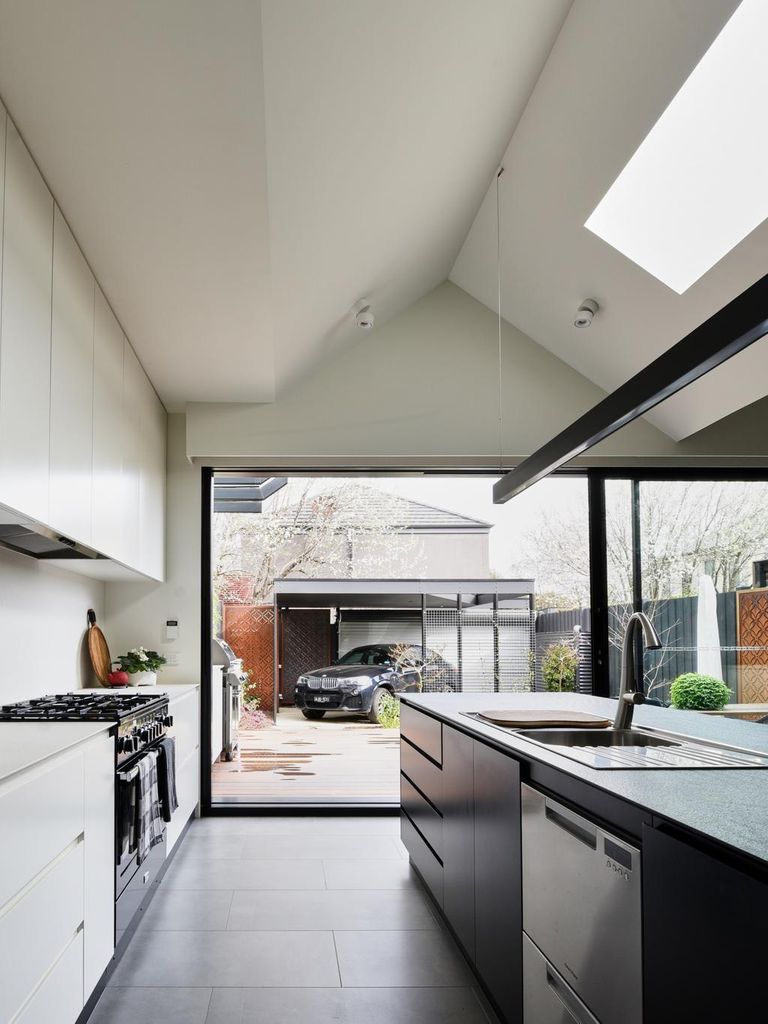
Elmhurst House by Rebecca Naughtin. Photo: Daniel Fuge
New benchmark
The kitchen was particularly important for Ms Dawson, who loved to cook. But given it was in a south-facing part of the home, creative ways to bring in extra natural light needed to be considered.
Large sliding stacker doors now connect the kitchen and living room to an outdoor entertaining area and garden. A long skylight near the island bench also means the pair rarely need to switch on a light during the day.
“It has really transformed the space,” Ms Dawson said.
The kitchen’s tailored storage and big island bench also get her tick of approval.
“I fell in love with the look of the textured benchtop, but was a little worried it may not be that practical when I was cooking,” Ms Dawson explained.
After taking a sample of the bench surface home, she discovered it was easy to clean and work on. Together with the custom timber shelving unit at the front, it has turned the bench into a real feature of the space.
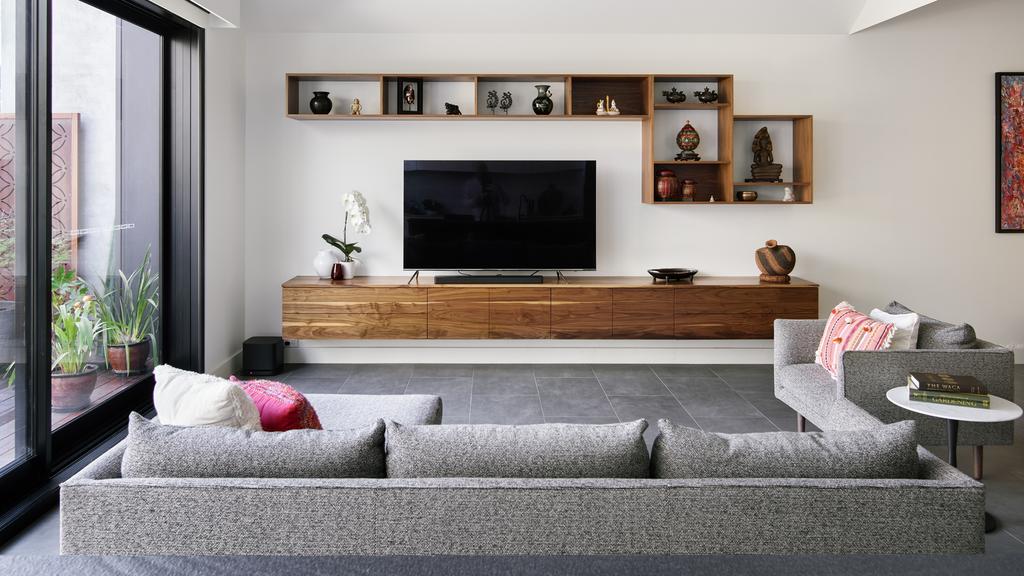
Elmhurst House by Rebecca Naughtin. Photo: Daniel Fuge
Bathing beauties
The ground-floor bathroom was designed around one of the home’s old fireplaces, and is a perfect example of how old and new have been successfully mixed.
“Having the fireplace there really warms the space up visually,” Ms Naughtin said. “It is a bit of artwork in a way and a beautiful backdrop to the freestanding bath.”
An oversized dual shower with access to a very private balcony is a highlight of the ensuite upstairs. The balcony is also attached to the main bedroom and is another clever design aspect that allows additional natural light to stream inside.
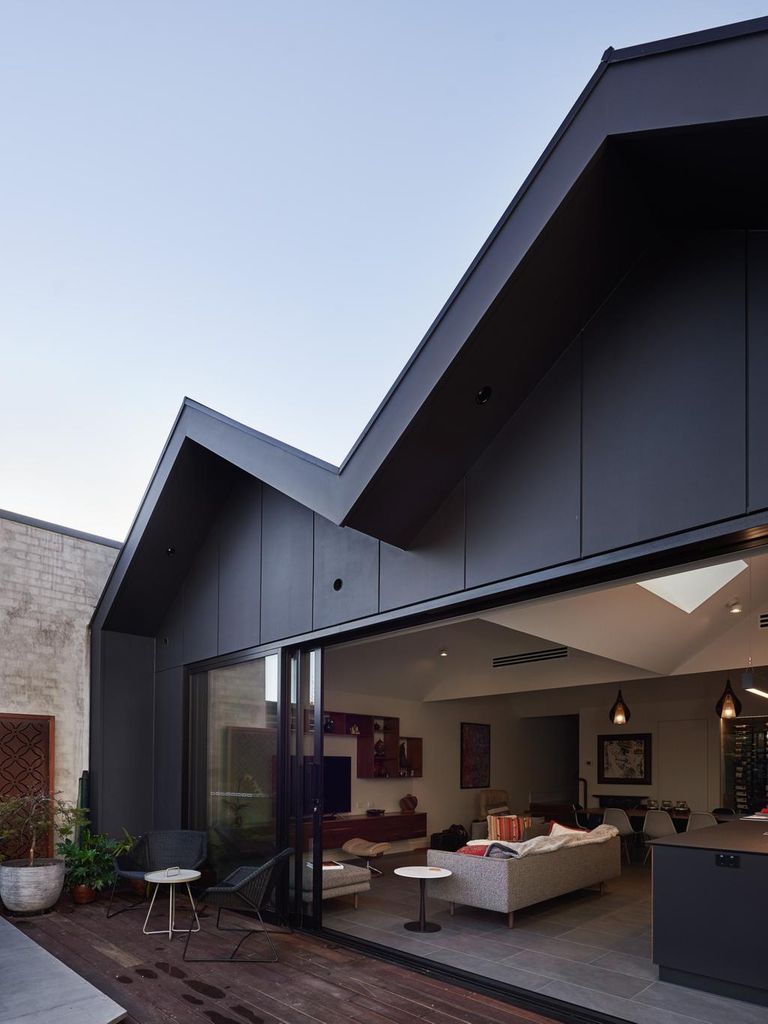
Elmhurst House by Rebecca Naughtin. Photo: Daniel Fuge
Talking points
Part of Mr Dawson’s wish list, apart from the study off the front entry, was a wine room. Adjoining the dining space, it features a fully glazed wall and LED lighting.
“The lighting really brings the room to life and even though the fireplace isn’t in use, it adds to the look and feel,” Mr Dawson said.
A recessed handrail next to the staircase is one of Ms Naughtin’s favourite design features. Having it set into the wall has made a tight stairwell feel more open.
“We also recessed some LED strip lighting which makes the staircase easier to navigate at night and look amazing,” she said.
“It’s features like this that give the home longevity and a level of interest that ensures it stands out.”
MORE: COVID-19 quarantine hotel: Rydges on Swanston, Carlton sells
Noel Jones runs competition to help pay winners’ rent, mortgages
Rent reductions, Victoria: REIV backs down on reduction ‘strike’
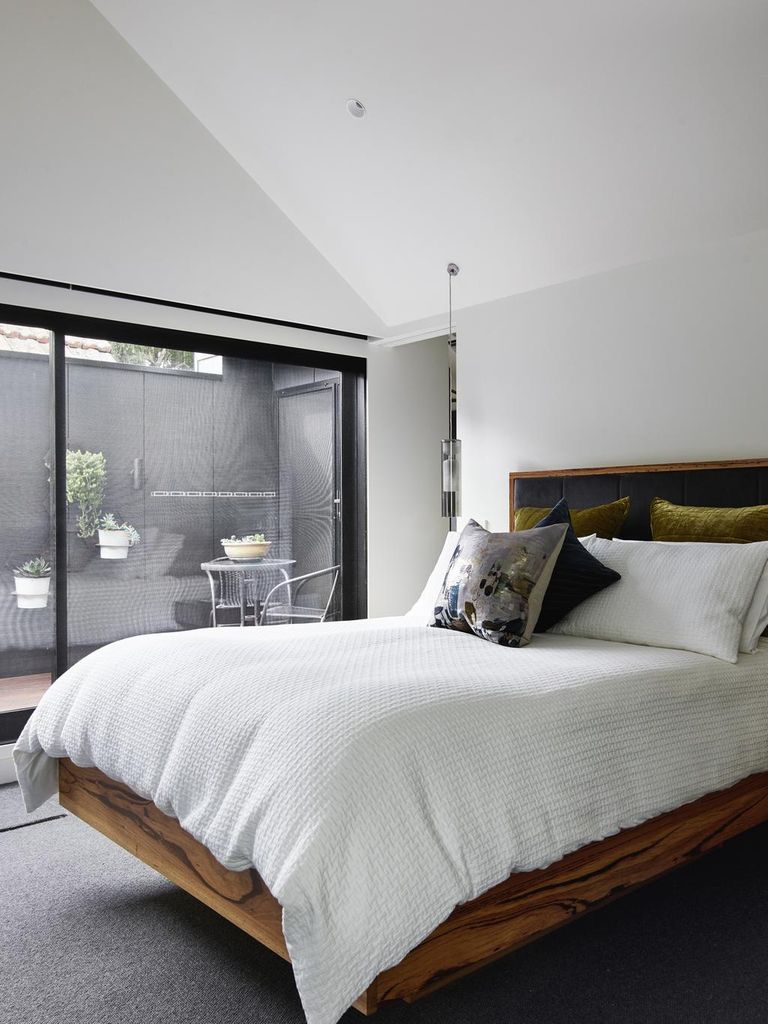
Elmhurst House by Rebecca Naughtin. Photo: Daniel Fuge
The post Elmhurst House, Kew: Storybook charm goes up a gable appeared first on realestate.com.au.

