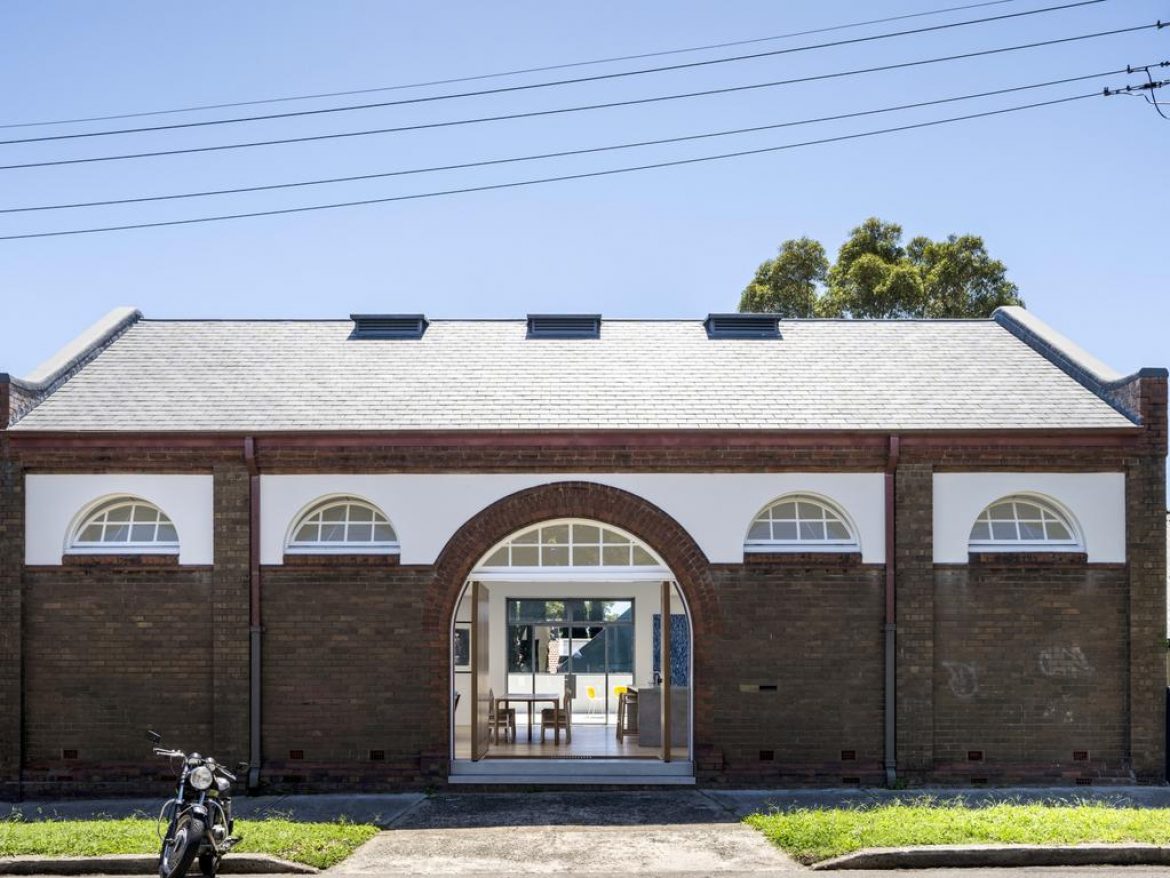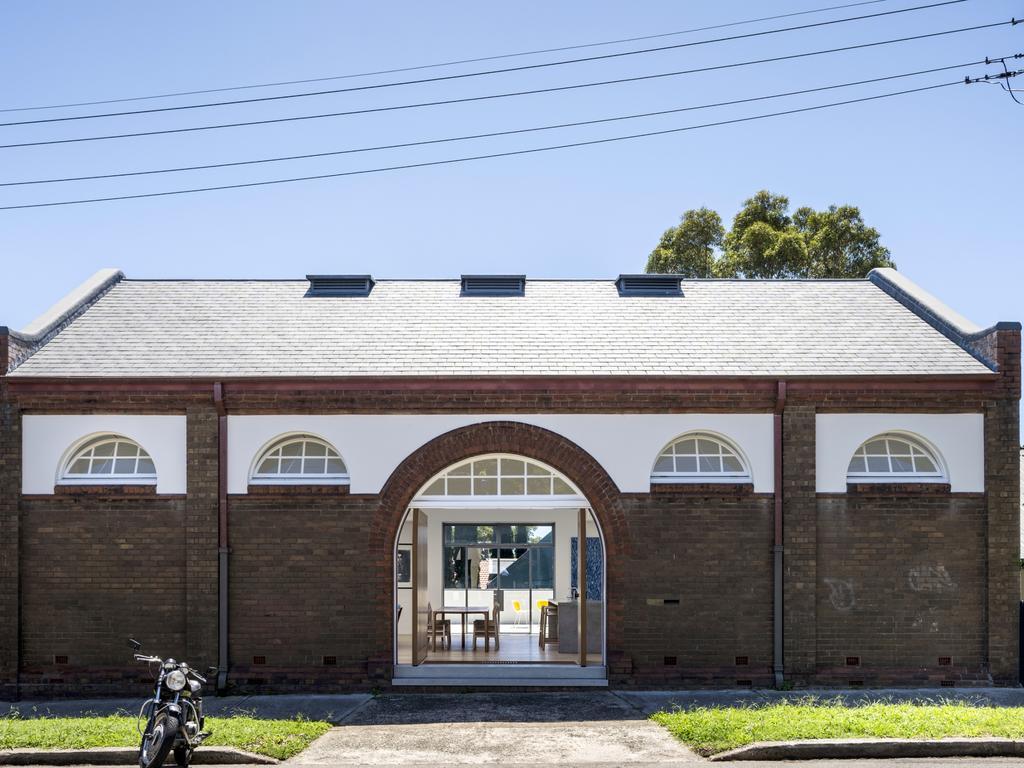
This former army drill hall lends itself well to modern living. Picture: Justin Alexander
This home, originally built in 1905, was never meant to be lived in. Designed as a space for turning civilians into soldiers, the former army drill hall had wide openings for moving equipment in and out, and was surrounded by small workers’ cottages that are typical of Leichhardt.
But now you would be hard pressed to find a building its age better suited for contemporary living.
Unlike its neighbouring cottages, it is spacious and light, with highlight windows for privacy and a generous north-facing backyard.
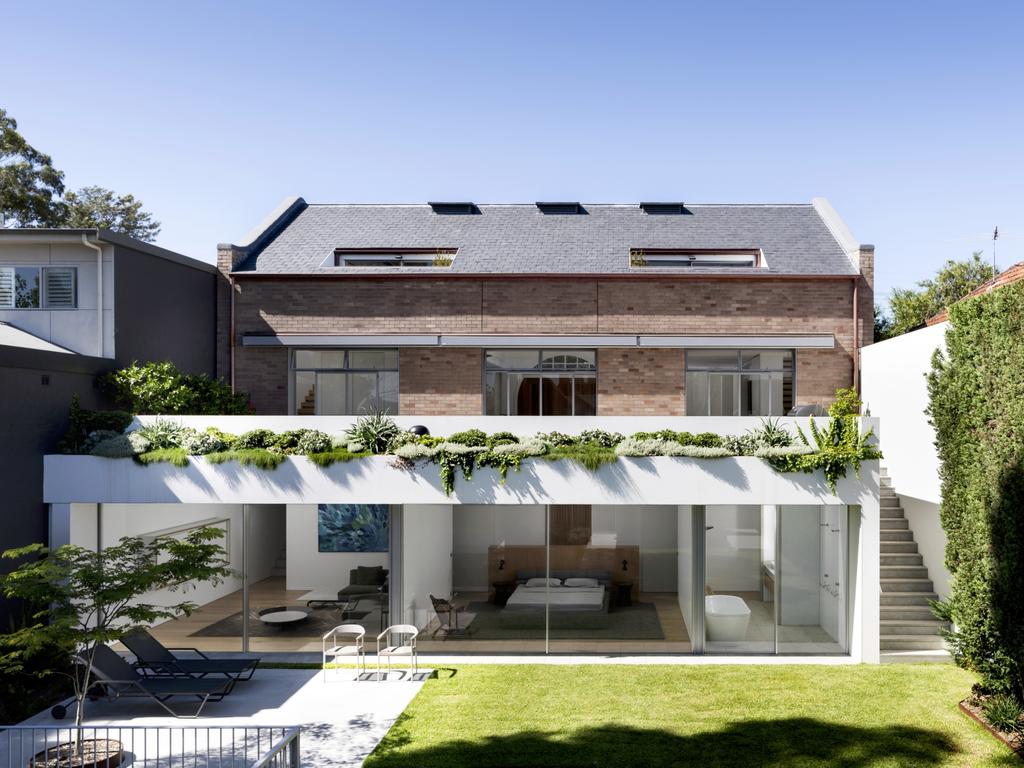
New work at the rear offers a direct connection to the garden and existing pool. Picture: Justin Alexander
Richard Peters, principal at architectural firm Tobias Partners, says the building had merit from almost every angle.
“The original building has a lot of value both historic and cultural,” Mr Peters says.
“There is a sense of craftsmanship in how that building was made. Too many of these interesting, quirky buildings are knocked over a lot of the time, but what goes up in their place often doesn’t match the quality of the old building.”
The property had been through a number of hands before being converted into a home in the early 1990s.
Sitting on a site that slopes away from the street, the main living areas were at street level, with service spaces like the laundry below.
“The rear garden is north- facing so it gets a lot of sun,” Mr Peters says.
“It had some of the rooms placed against that north facade but they didn’t have external connections. It also had a limited basement area that didn’t function at all.”
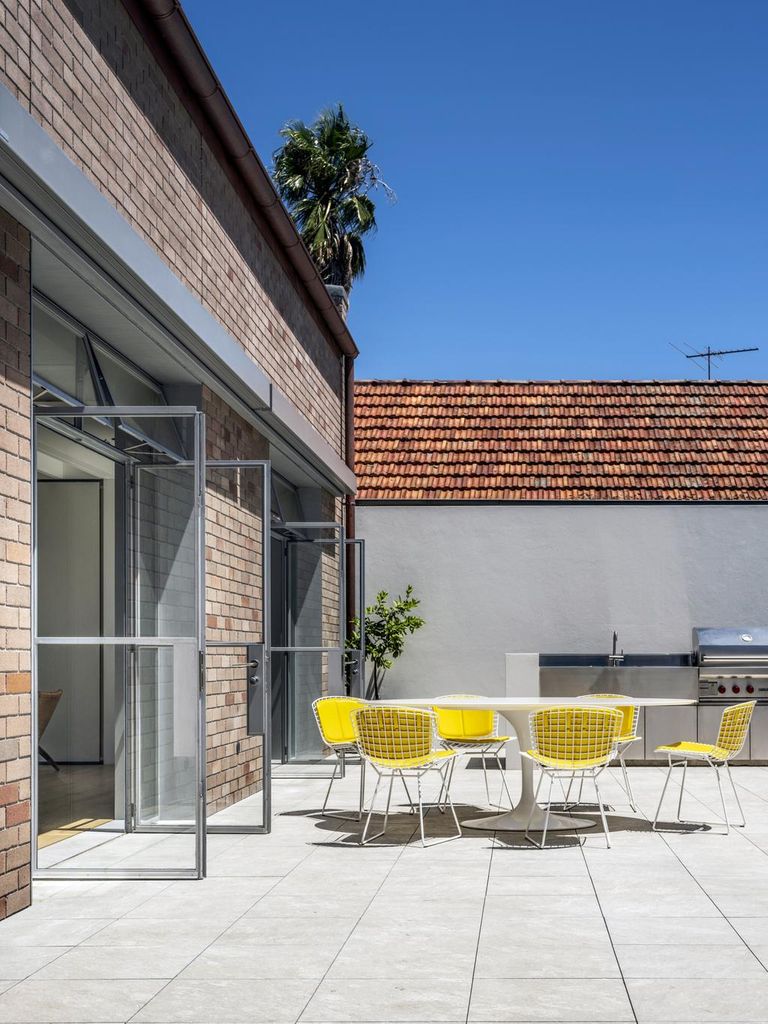
The street level leads onto a spacious terrace. Picture: Justin Alexander
After consultation with the council’s heritage officer, some of the newer additions were removed and new work was created out of brick, which included a spacious terrace area that looks like a solid wall with trailing plants from the garden.
Underneath, the area that was little more than a damp crawl space was excavated to allow for a light and bright living space next to a bedroom with ensuite with seamless floor-to-ceiling windows.
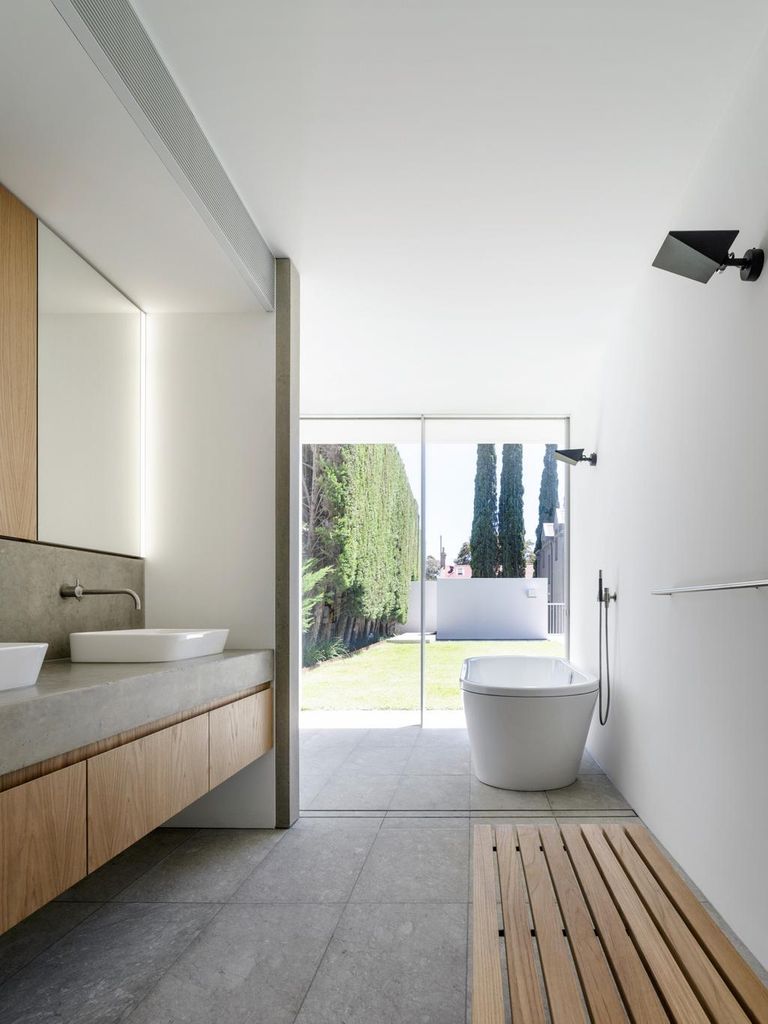
The lower level was excavated to allow for a large bedroom and light-filled bathroom. Picture: Justin Alexander
“The hall is obviously made of brick and to do the excavation we had to prop the building up with a steel structure and remove the modern facade at the rear to insert the new building,” Mr Peters says.
“We used the brickwork to tie it back into the building.”
Finally, a guest bedroom and study was set into the slate roofline, each with a small, separate terrace space.
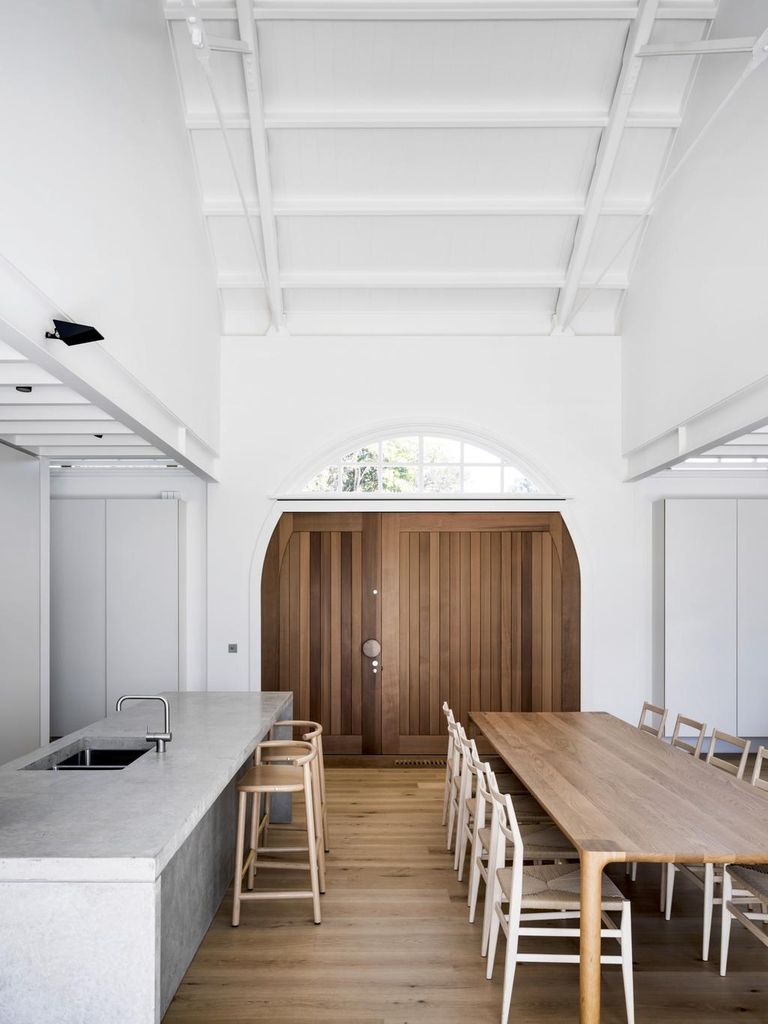
The owners were keen to retain the wide front door and the exposed rafters that lend the building much of its character. Picture: Justin Alexander
Mr Peters says the owners wanted the old hall tell its story.
“The clients are to be commended,” he says. “If you look at that facade, they could probably have put three houses on it. Some people might have looked at it more commercially and knocked it down.”
Instead, its former function is still visible in the high ceilings and distinctive wide front door.
“The history is important,” he says. “If you can adapt a building for how people want to live today, it’s worth the effort to keep it.”
Pictures: Justin Alexander
THE PROJECT
Owners
A couple with two dogs
Architect
Tobias Partners, tobiaspartners.com
The brief
To reconfigure a historic building that had already been adapted to create a home with better outdoor and indoor connection
The site
A former army drill hall on a sloping site in Leichhardt
Design solution
To remove some of the add-ons and excavate the site to create a modern home that flows on to the garden
How long did it take
18 months
THE SOURCE
Builder Alvaro Bros, alvarobros.com.au
Landscaping Secret Gardens, secretgardens.com.au Joinery Fisher Fitouts, fisherfitouts.com.au
Windows Vitrocsa Australia, vitrocsa.com.au
Dining table Molloy dining table by Adam Goodrum available from Cult, cultdesign.com.au
Kitchen tapware Vola tapware from Candana, candana.com.au
The post Stunning transformation of Leichhardt army hall into family home appeared first on realestate.com.au.

