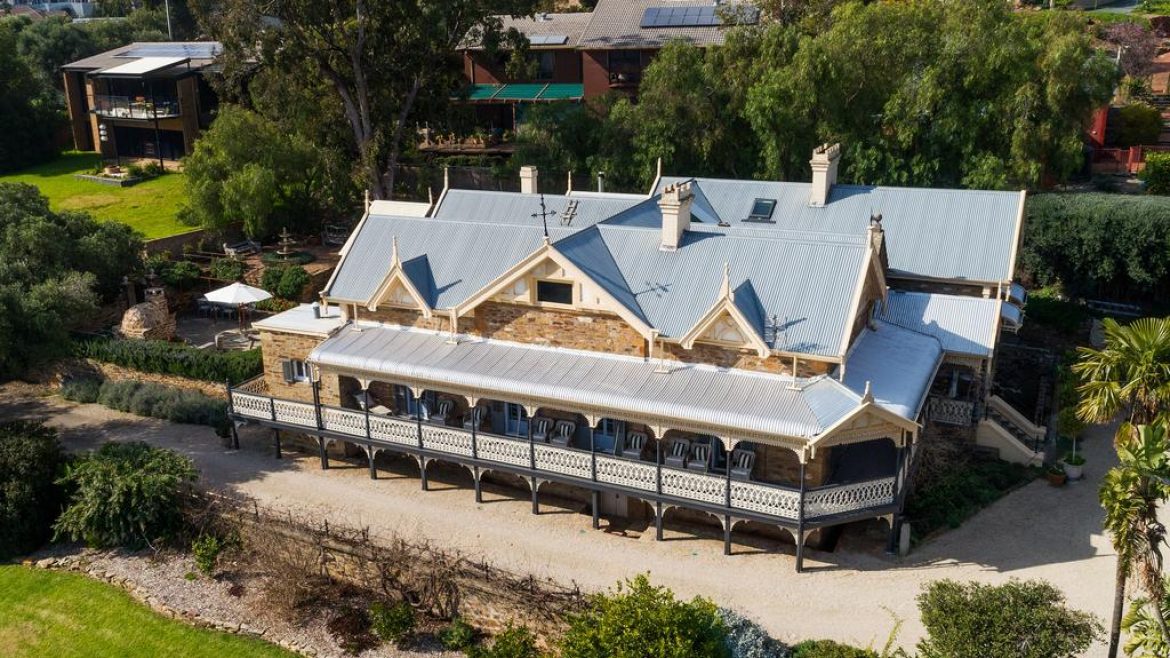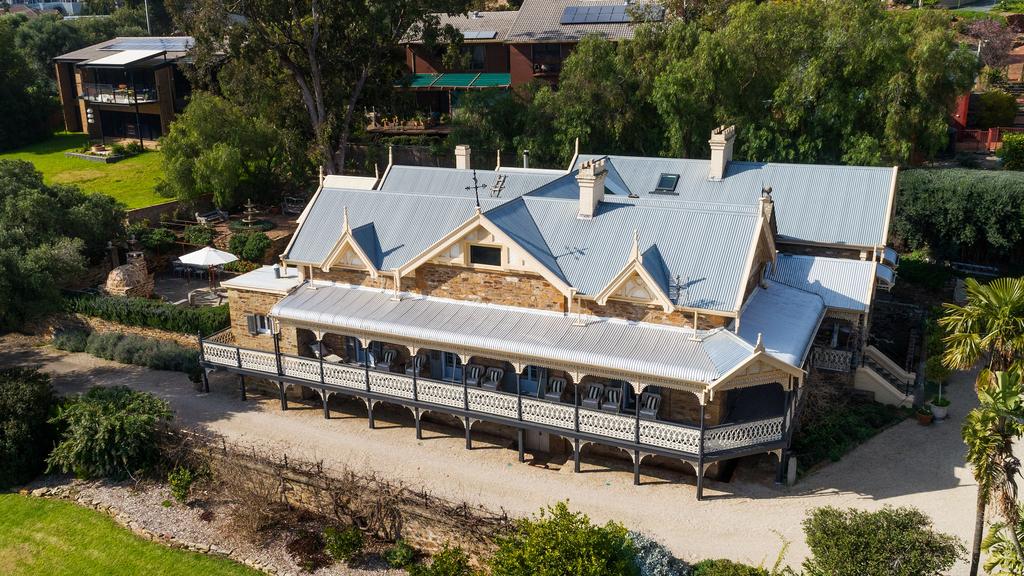
2a Playford St, Glen Osmond. Woodley House. Picture: Jonathan Kissock
Breathing new life into one of SA’s oldest homesteads has been “a labour of love” for Ian and Fiona Traill.
But with work drawing them back to Sydney, the couple are now reluctantly saying goodbye to historic Woodley House, which has been a feature of the Glen Osmond landscape since being built by Osmond Gilles – the colony’s first treasurer – in 1843.
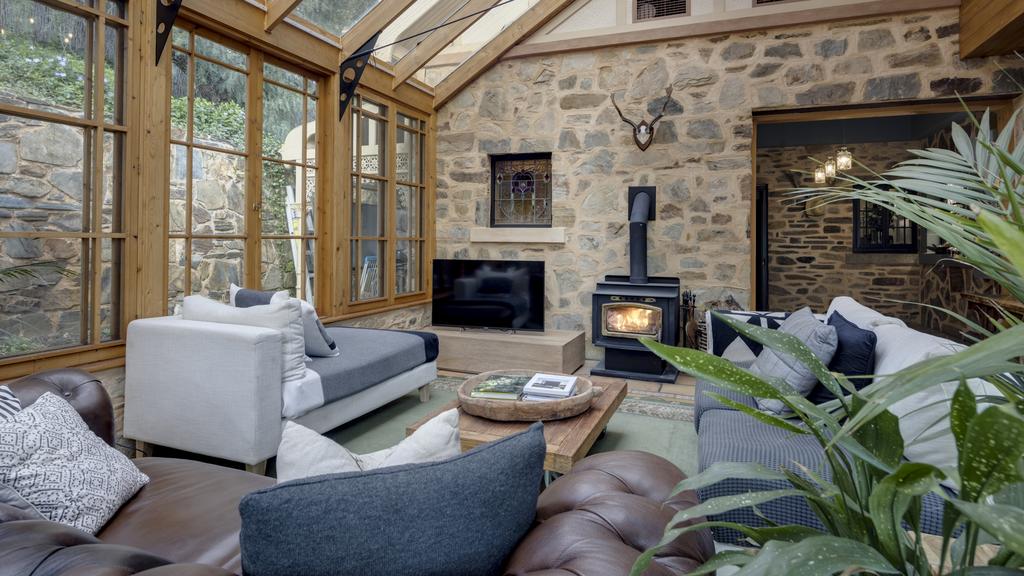
2a Playford St, Glen Osmond. Woodley House. Picture: Jonathan Kissock
The couple purchased the sprawling 5884sqm property in 2017, attracted by the grand Victorian style villa’s grandeur, location – and car parking space.
“We were living in Sydney in a terrace in Paddington … we wanted to have a car park and that turned out to be an extra million dollars,” Mr Traill, an architect, says. “And we saw this home advertised for about the same price as the value of our terrace in Paddington – and this one had about 15 carparks and was a beautiful property.
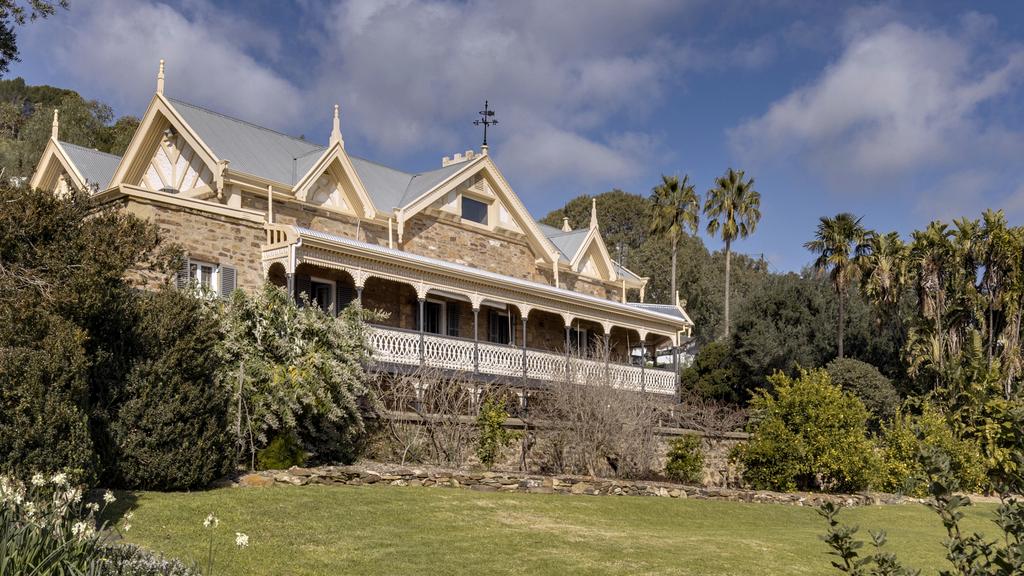
2a Playford St, Glen Osmond. Woodley House. Picture: Jonathan Kissock
“So we flew down and basically purchased it on the spot, without thinking too much about its existing condition,” Mr Traill says.
The couple have since taken on major interior renovations – bringing the six-bedroom mansion into line with contemporary living expectations – as well as replanning and replanting the expansive garden area.
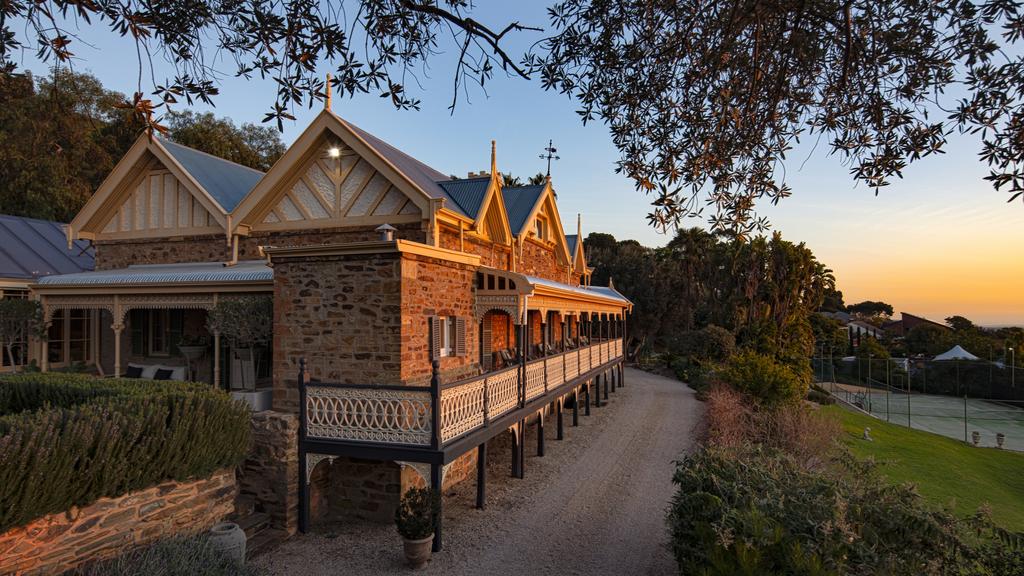
2a Playford St, Glen Osmond. Woodley House. Picture: Jonathan Kissock
New works included a replanned kitchen and pantry, three ensuites and two powder rooms and new plumbing. The home has also been completely rewired – allowing for excellent internet coverage throughout – while roof attic space has been converted into two bedrooms with ensuites.
Mr Traill says it was important to respect the building’s heritage. “We wanted to change things as we went, and we got heritage approval and started peeling it back, trying to get the true character of the property,” he says.
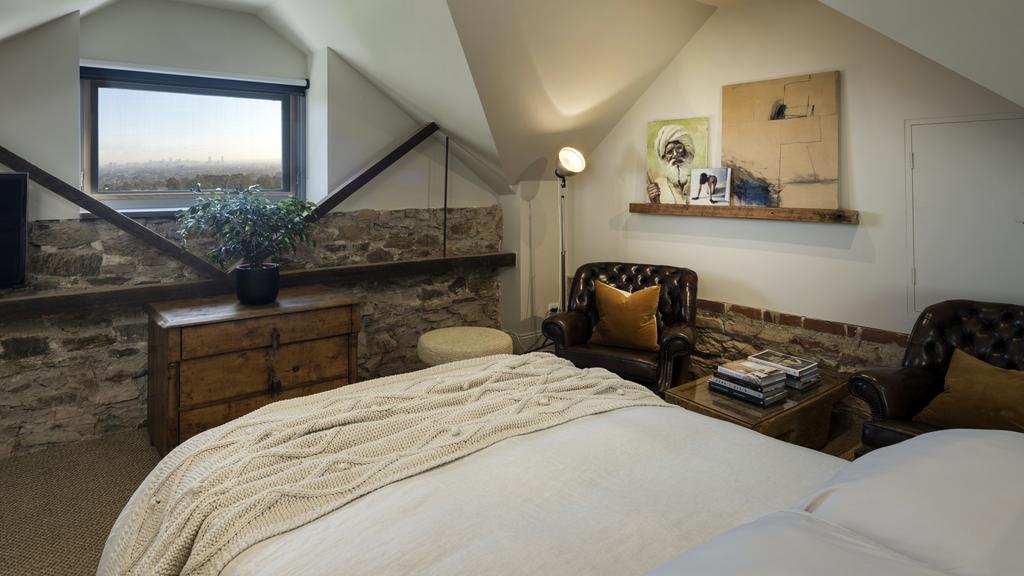
2a Playford St, Glen Osmond. Woodley House. Picture: Jonathan Kissock
“We stripped off a lot of the plasterwork internally and exposed a lot of the old stonework, which is lovely. The house had some good bones and there was the opportunity to express that more. It’s been good – it’s come together and it’s full of nice finishes. It’s still got a very strong character and we’ve kept all the original features where we could.”
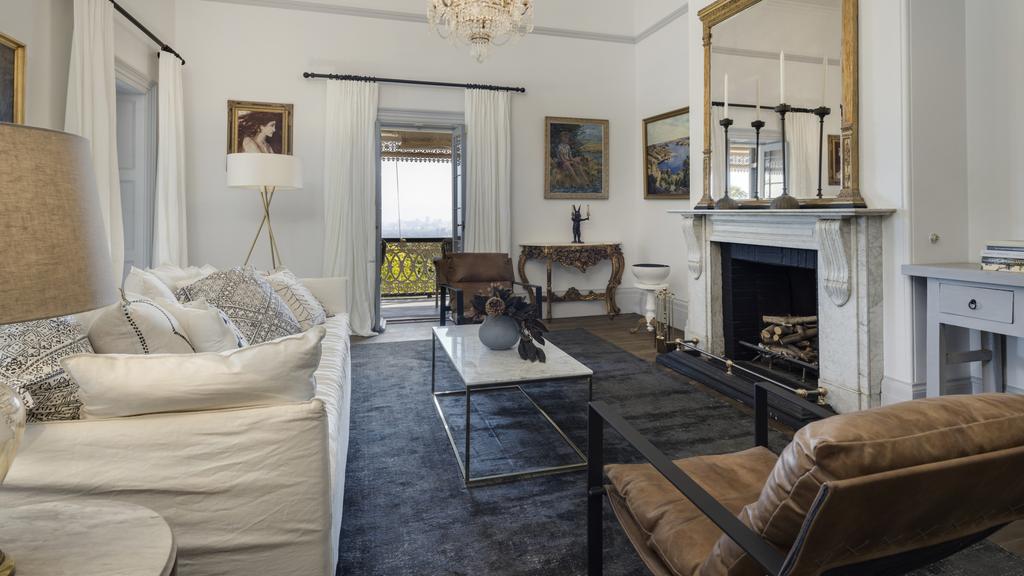
2a Playford St, Glen Osmond. Woodley House. Picture: Jonathan Kissock
Some of these features include high ceilings with ornamental cornices and ceiling roses, high skirting boards, imported solid French Oak panelled windows, double hung and casement windows and french doors.
Interior highlights include the chef’s kitchen, a 1000-bottle wine cellar, library and gymnasium – while the LED-lit tennis court, beautiful gardens and wood-fired pizza oven help make entertaining a breeze.
MORE NEWS
Chance to restore a piece of history to its former glory
Where you can buy a house for $80,000
Historic church’s impressive transformation
Another standout feature is the property’s peaceful location – complete with plenty of birdlife and its own resident koalas – and its stunning views of the city and beyond.
“People come here and are shocked by the closeness of the city,” he says. “There are some places higher up that have got a drone view, whereas this gives you a fantastic panorama of the city and the gulf.
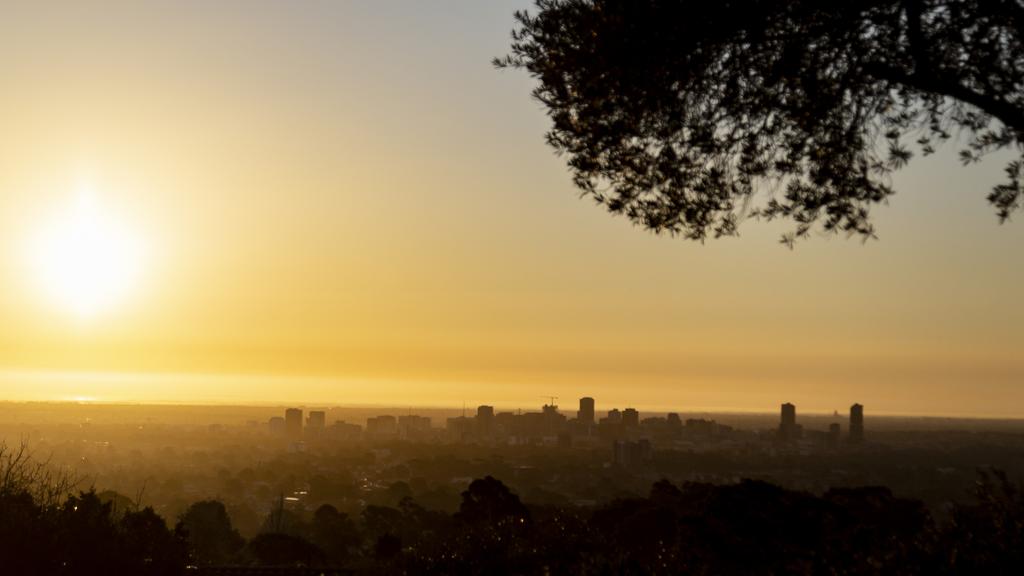
2a Playford St, Glen Osmond. Woodley House. Picture: Jonathan Kissock
“And it’s very nicely located at the base of the foothills – it’s close to Burnside Village and only 15 minutes drive into the city.”
Mr Traill says he and Fiona had had second thoughts about moving. “Everyone says ‘why are you selling it, how could you give it up’,” he says. “It’s been a labour of love but it’s got 16 rooms and there’s only two of us so realistically, what are we going to do?
“As we’ve got to this point, we’re kind of thinking ‘do we really want to sell it?” but it’s more of a logistics thing with work going on in Sydney.”
2A Playford Street, Glen Osmond
Contact agent for price
Agent: Booth and Booth Real Estate, Jamie Brown 0413 000 887. Land size: 5884sqm. Expressions of interest: Close Tuesday, September 15 at noon. Open: By appointment.
The post Set in stone: Glen Osmond’s Woodley House is built to last appeared first on realestate.com.au.

