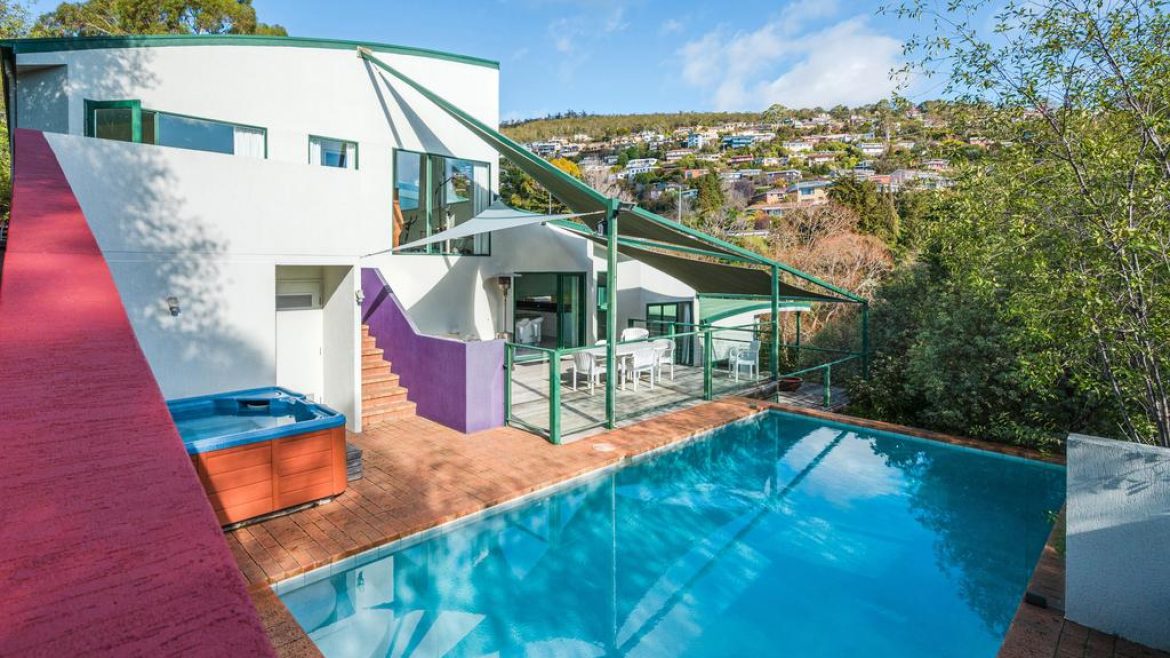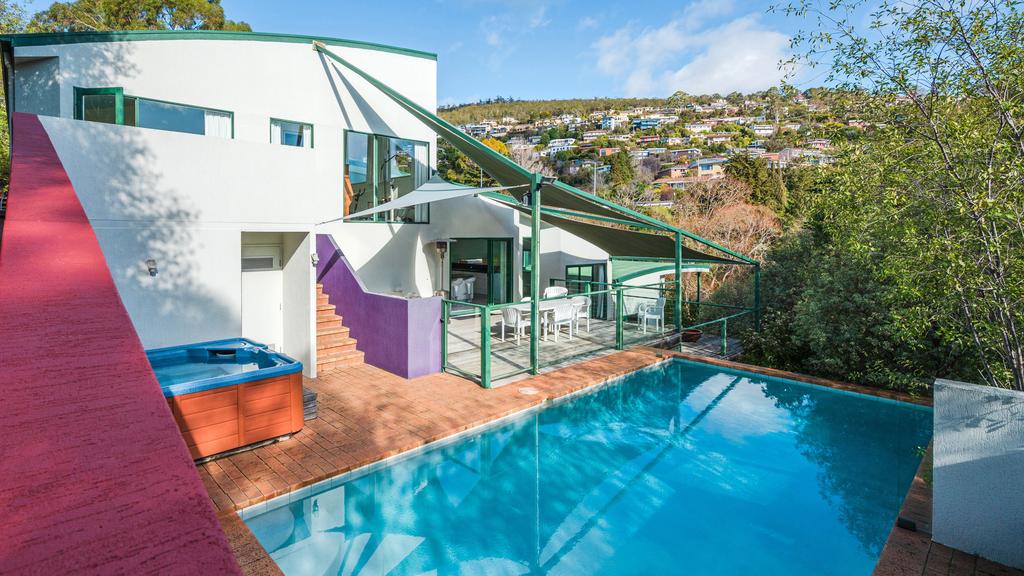
46 Maning Avenue, Sandy Bay. Picture: SUPPLIED
ASTONISHING, awe-inspiring, remarkable … there are a bunch of words that spring to mind when visiting this large family property in one of Tassie’s finest suburbs.
No.46 Maning Avenue, Sandy Bay is perched at the top of its street on a block of land that near boggles the mind.
Charlotte Peterswald for Property director Kim Morgan says it is one of the last properties in the avenue and it stretches out across 2700sq m of land.
“That alone in Sandy Bay is exceptional,” he said.
“It is a beautiful, private and secluded property where the home is surrounded by a wonderful, private and well-established garden with a little rivulet running through it — not something you see a lot of in this suburb.
“You can cross a bridge to a garden gazebo, which gives you a different perspective on the house.
“It is quite a lovely, secret garden type of location.”
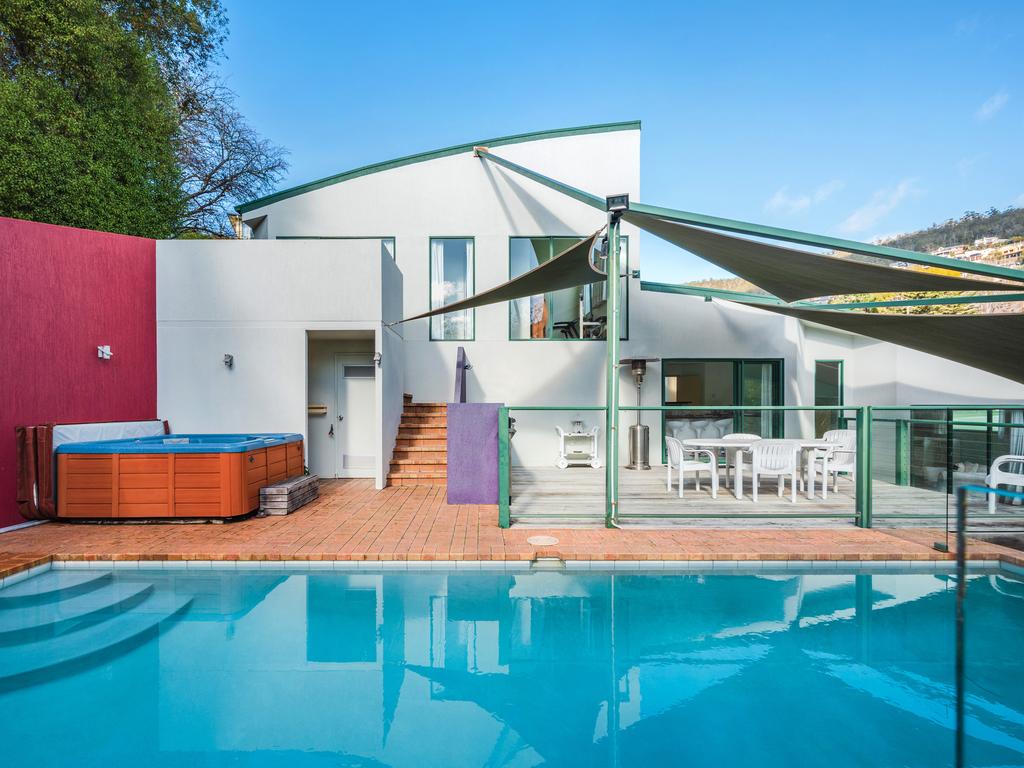
Make a splash.
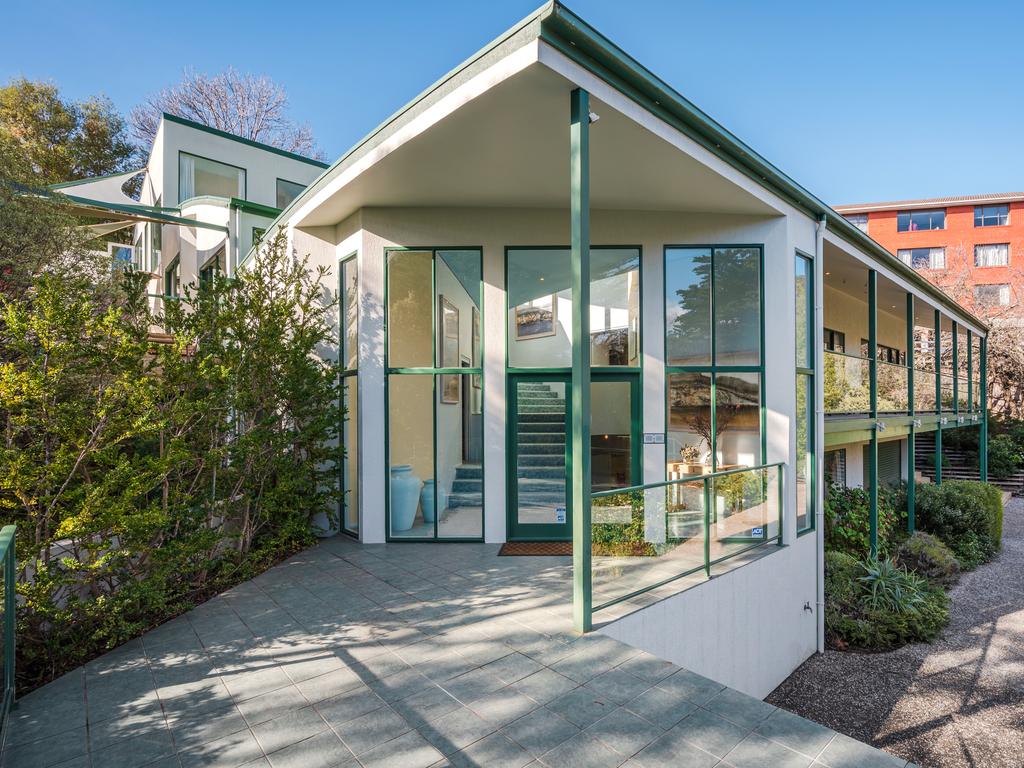
Selling point.
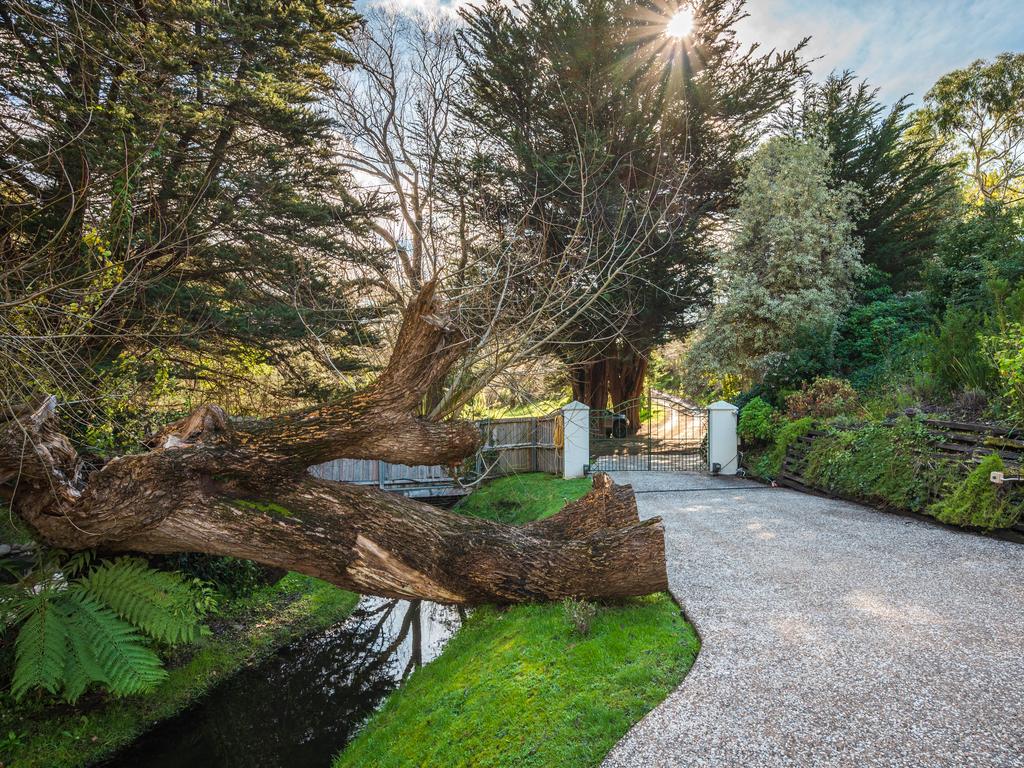
Private oasis.
Kim expects the size of the property will be among the things that jump out at potential buyers.
He said in some ways it was an unconventional property in that it is so spacious with five bedrooms and five living spaces, too.
“There is a home theatre room that the current owner uses for entertaining with a projector on the wall and the addition of a grand piano and an organ,” he said.
“There is a formal lounge and formal dining area alongside less formal spaces like the mezzanine sitting room with an open fireplace.
“It is a huge home that would be a delight for entertainers.”
Upon arrival at the property, landscaped greenery lines a gently winding driveway, leading to the elevated front entrance of the impressive home.
From the wide, central staircase, room after room expands across either side of the home, ascending to the master suite at the very top.
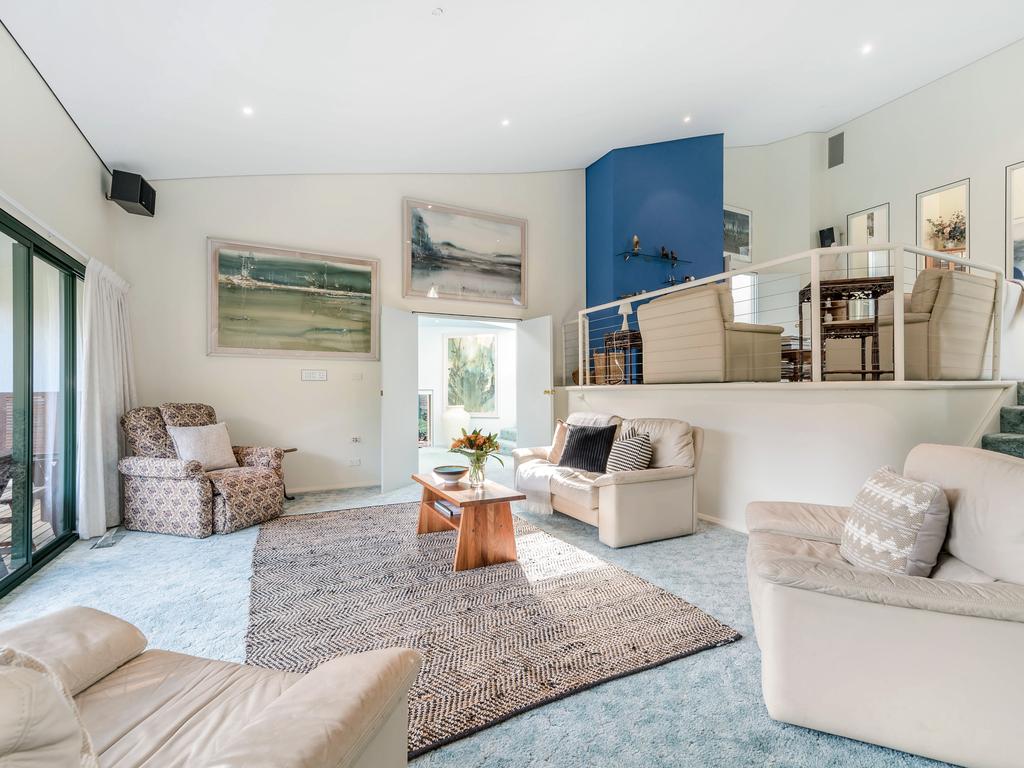
Light and airy.
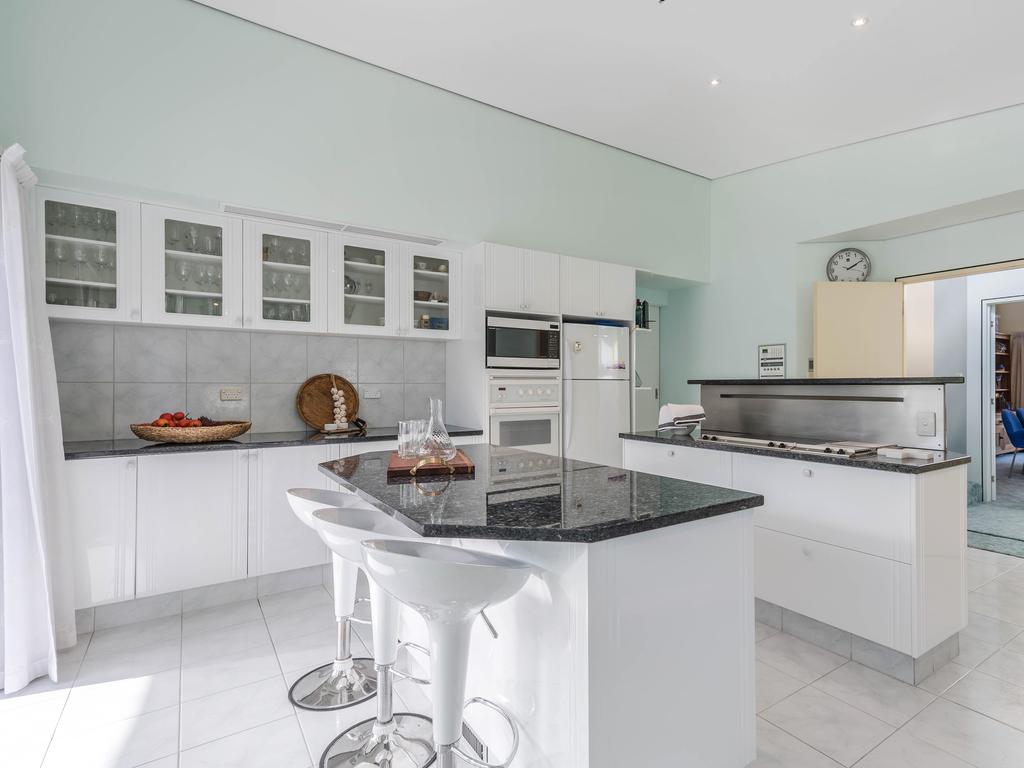
Cook up a storm.
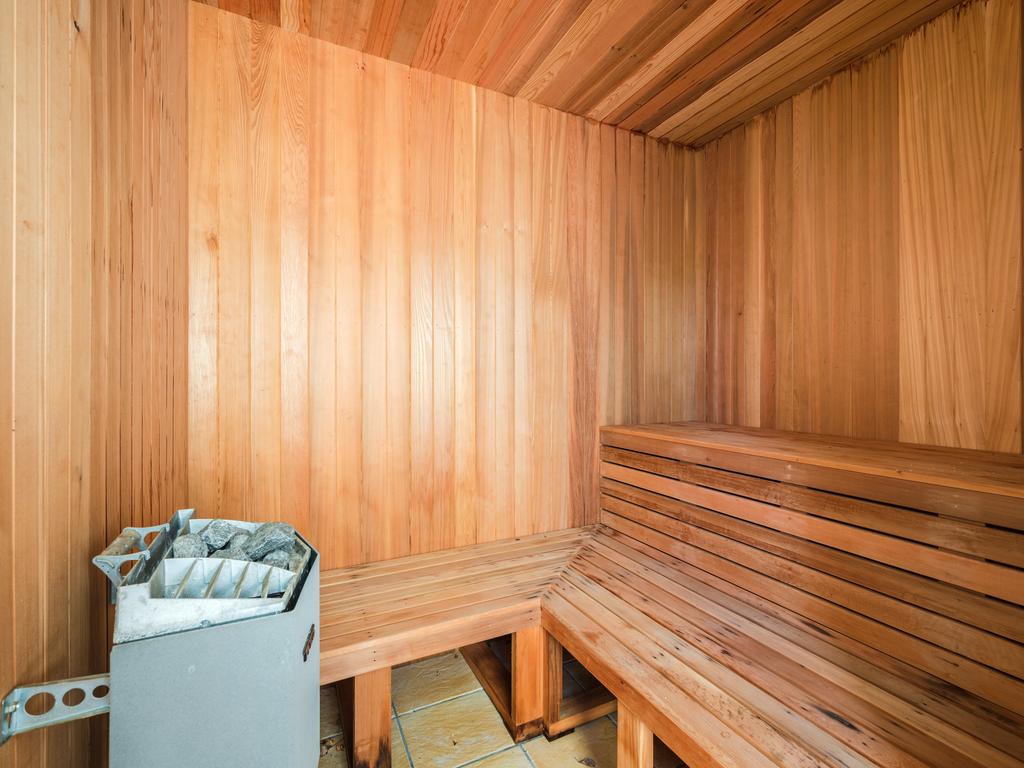
Time to relax.
The north-facing kitchen is highlighted by granite benchtops and crisp, white tiles and cabinetry.
The culinary space extends outside to the split-level, sun-drenched timber deck overlooking the pool and an outdoor kitchen and barbecue encased in stainless steel.
Privacy is paramount around the pristine pool, which is sheltered by low trees while capturing the maximum warmth from the sun. Adjacent, a hot tub and sauna add to the elements of complete relaxation and contemporary luxury.
Adding to the decked area, indoor and outdoor dining options are seemingly endless.
The lavish formal setting opens to a side patio with its own open fire, a casual sitting area below the kitchen, and a large sheltered balcony overlooking the glorious gardens.
At the apex of the home, three generous bedrooms provide quality and comfortable accommodation.
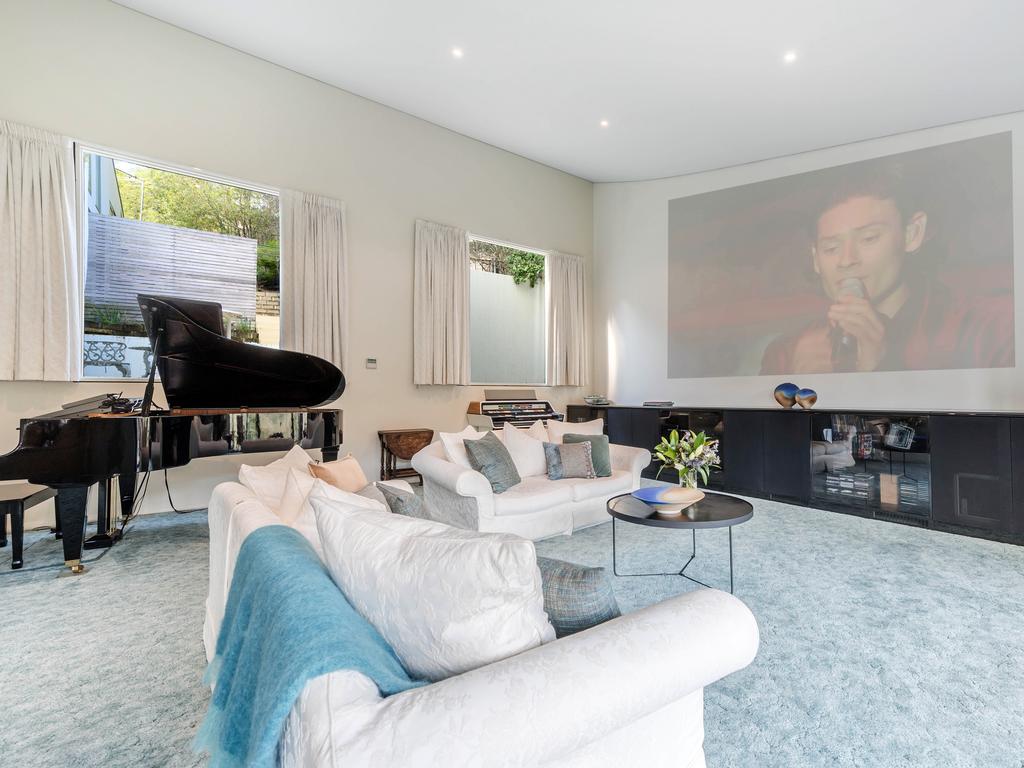
Entertainer’s paradise.
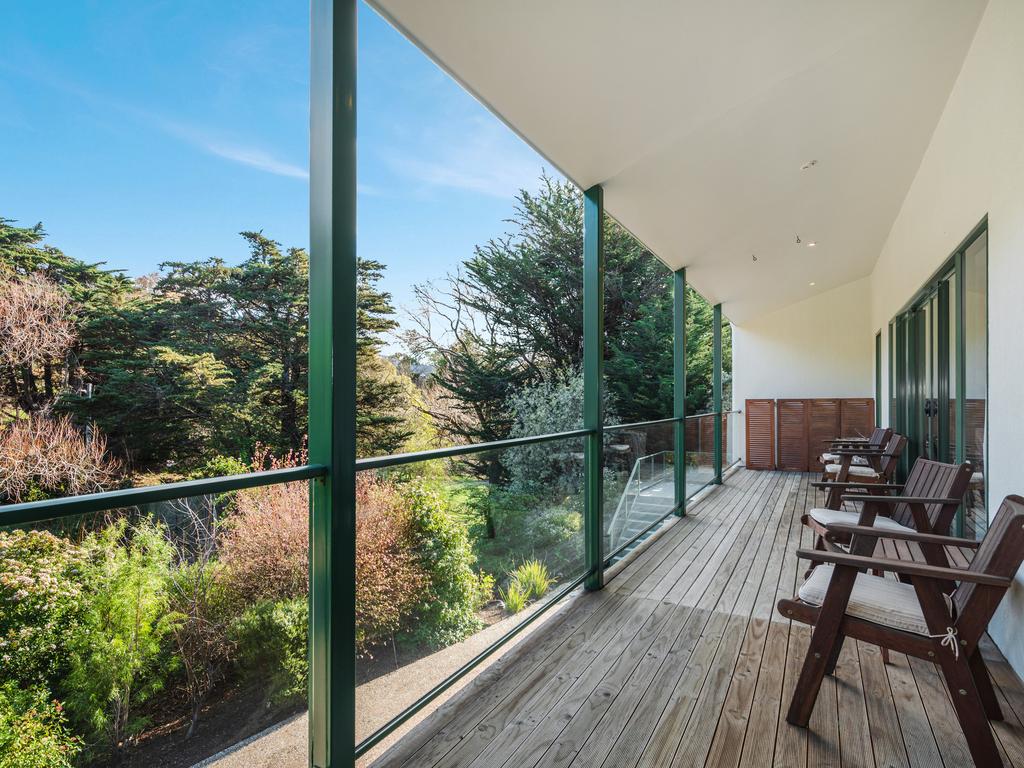
Parklike grounds.
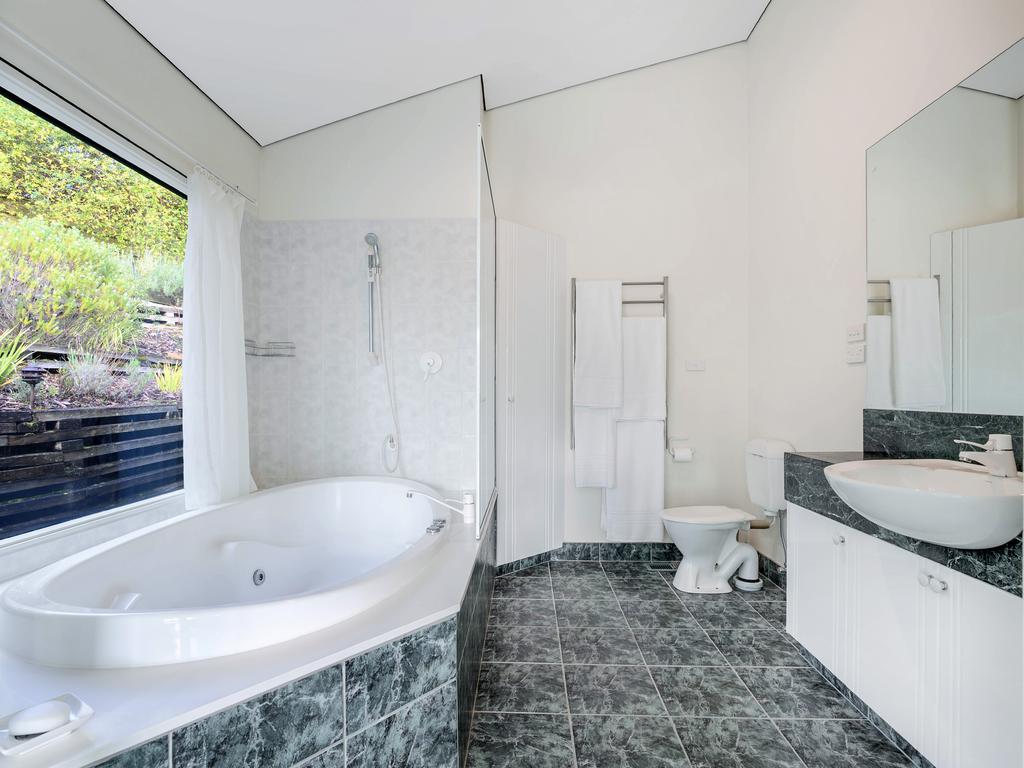
Soak in the tub.
The master, with private access to the back yard and pool area, comes complete with a walk-in dressing room and a luxurious ensuite with an oval spa bath, shower and toilet.
A fourth bedroom, within a self-contained lower level, also features an ensuite and a private entrance.
Returning upstairs, a home office, study or additional bedroom has garden views.
The home is serviced by three bathrooms and there is a large laundry that has plenty of room for storage and appliances alongside direct outdoor access.
Warmth and comfort effortlessly flow throughout with ducted and underfloor heating.
An audio/visual panel allows for music and media to be controlled from the kitchen and to be enjoyed throughout the home through wall-mounted speakers.
Carefully designed and landscaped, pathways and stairs on either side of the home lead to the top garden.
A double garage provides secure housing for multiple vehicles, and additional parking is available in the driveway.
Priced at $1,850,000-plus, it is not too much of a stretch to imagine the property being sold for around the $2 million mark.
“I imagine it will be bought by a local purchaser,” Kim said.
“Although we have sold a number of properties to interstate purchasers in the past few months that have been essentially sight unseen.”
The post This Sandy Bay home is in a class of its own appeared first on realestate.com.au.

