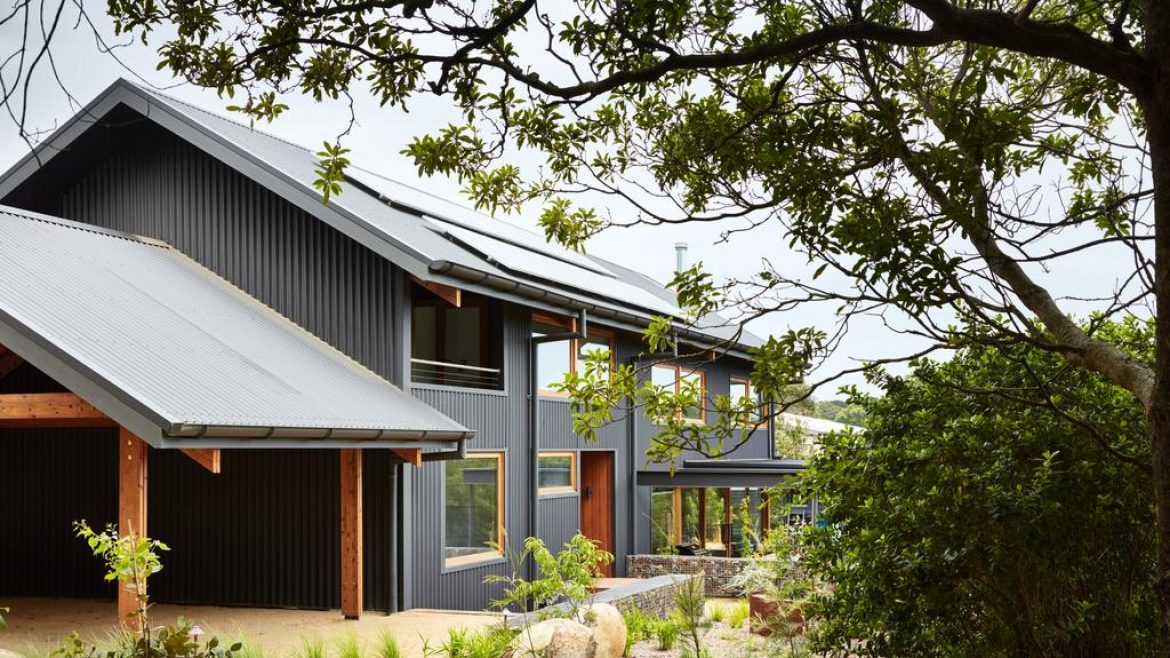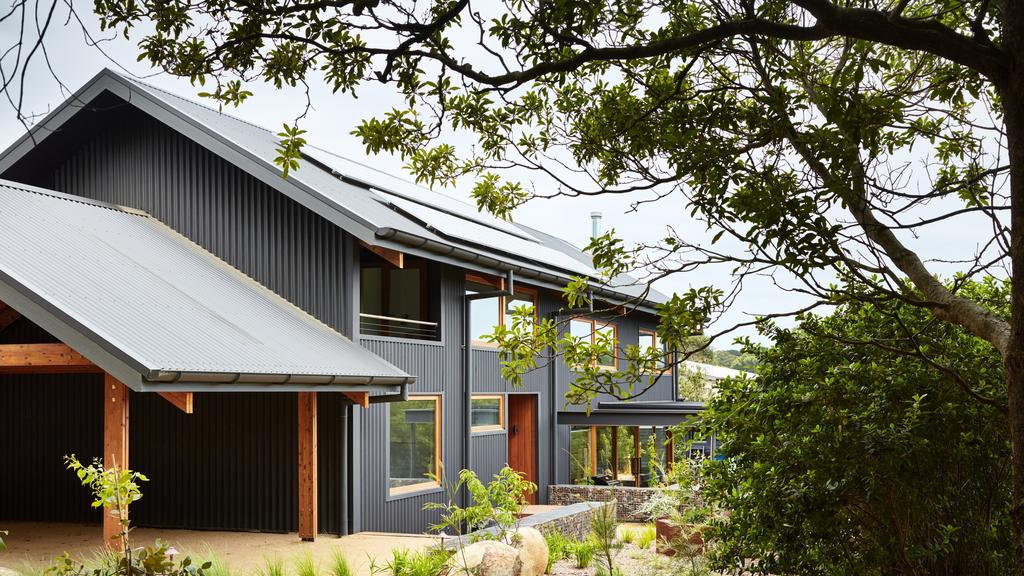
Main Ridge House by Sarah Bryant from Bryant Alsop. Image: Rhiannon Slatter
British ex-pats Emma and Steve Rockey fell in love with the Mornington Peninsula after moving to Melbourne in 2010.
This was partly because the scenery reminded them of their former homeland.
After enjoying many weekends in the area, they began to think about buying a holiday home that could be rented out when they weren’t using it.
“We knew we couldn’t afford to have a weekender that was only used by us. So we needed it to also be a short-term rental to make it viable,” Ms Rockey explained.
RELATED: Flinders ‘treehouse’ has private forest, luxury pool, spa and entertainment areas
Asher Keddie’s Hesket home: Buyers finally bag actor’s former retreat
Phillip Island dream home with ‘own surf break’ for sale
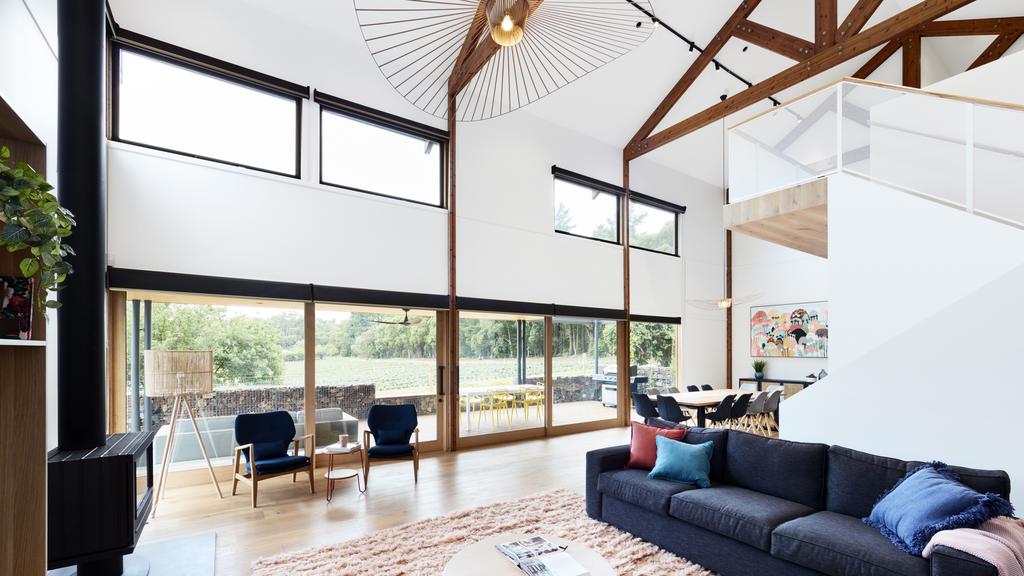
Soaring high ceilings give a sense of sprawling space. Image: Rhiannon Slatter, artwork: Joan Blond.
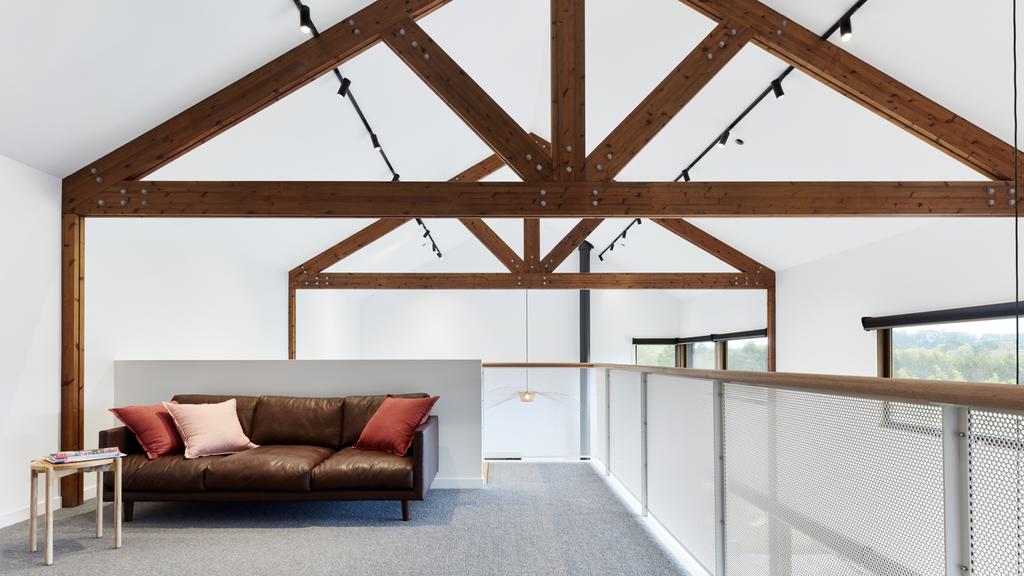
Mezzanines. Who doesn’t love ‘em? Photo: Rhiannon Slatter
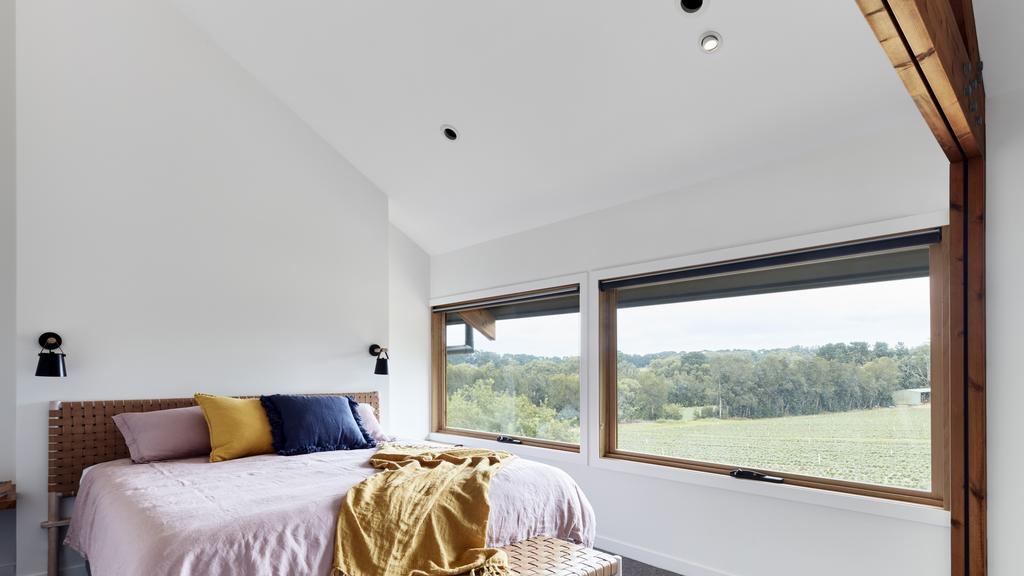
Country charm. Photo: Rhiannon Slatter
The couple struck gold when they were able to buy a rare 950sq m block — and the rundown 1960s brick veneer house that stood on it — in Main Ridge.
“We didn’t want a big plot of land as we weren’t going to be there all the time, so the size was perfect,” she said.
“And the location … near to the strawberry farm and within walking distance of five wineries — including T’Gallant and Ten Minutes by Tractor — was perfect for a holiday rental.”
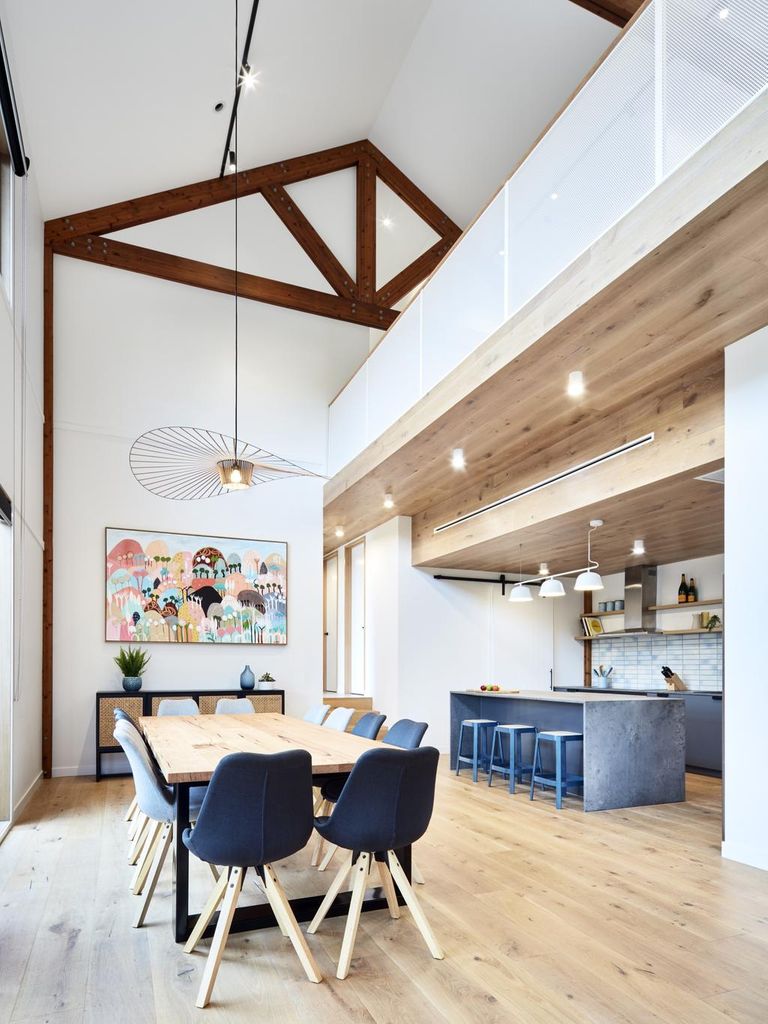
Exposed timber trusses give that barn look. Photo: Rhiannon Slatter, artwork: Joan Blond
STARTING OVER
While the location was spot on, the existing house wasn’t so perfect.
So the couple engaged architect Sarah Bryant from Bryant Alsop Architects to design a new
one, after falling in love with a house the practice had overhauled in nearby Shoreham.
“That house, although a renovation and extension of a 1920 weatherboard, had beautiful exposed wooden beams we adored,” Ms Rockey said.
“We also liked the fact Sarah had grown up in (nearby) Red Hill, and so knew the area like the back of her hand.”
Ms Bryant — who worked alongside graduate architect Charlotte Poulain on the project — said the couple wanted a sustainable house with four bedrooms and two living areas, which would enable two families to comfortably stay together.
“Emma and Steve also brought a little bit of English-ness to the project with the idea of an English barn, but one that fitted into its rural Australian surroundings,” Ms Bryant said.
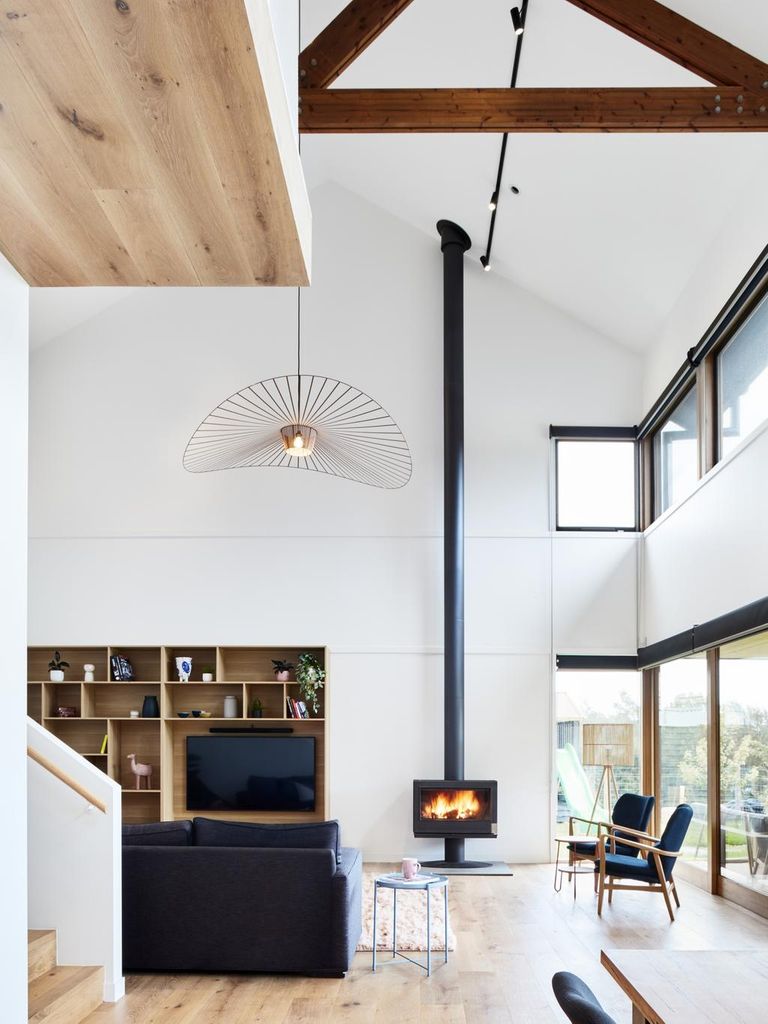
Cosy by the fire. Photo: Rhiannon Slatter
A GREEN APPROACH
As the site was tight, maximising its use was crucial. The resulting two-storey building takes up most of the block, cleverly using visual space from the neighbouring strawberry farm.
“Borrowing the outlook from next door makes everything feel bigger, as do the exposed trusses in the living area which maximise volume,” Ms Bryant said.
Good passive solar design was integral to the project, enabling warming northern light to be captured during winter while minimising the hot, western sun in summer.
Cooling summer cross breezes are maximised through high-level windows, while solar, rainwater tanks and septic sewerage are also in use.
There are two bedrooms and a bathroom on each floor. The downstairs level also features a large open-plan kitchen, living and dining space with cavernous cathedral ceilings.
Upstairs, a mezzanine houses a second living area, while a covered outdoor deck provides more sitting and dining space.
“It’s a bit of an Alice in Wonderland house in that it has these quite restrained, compact cosy spaces, and then opens up into these vast, voluminous rooms,” Ms Bryant said.
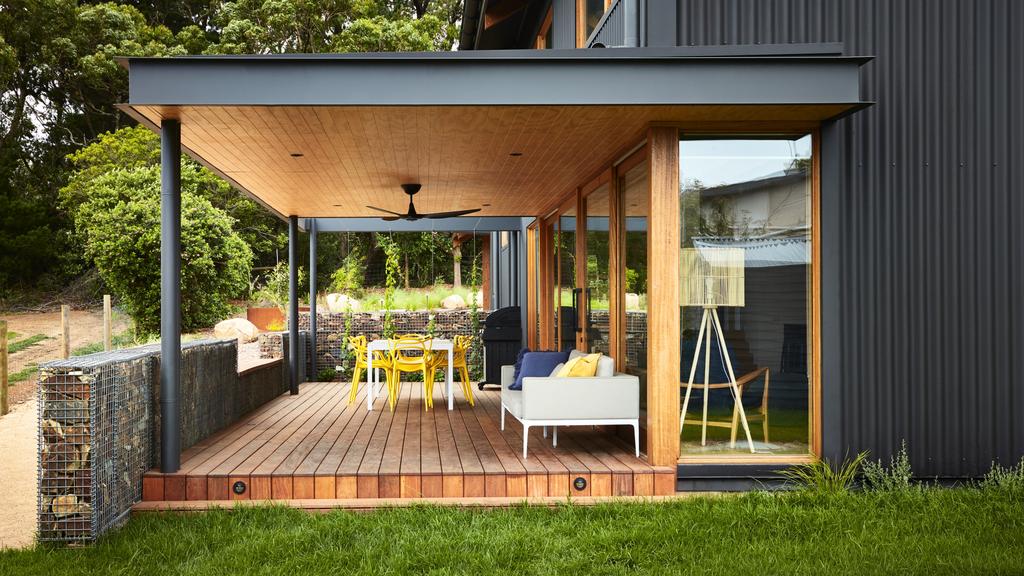
A space for the warmer months. Photo: Rhiannon Slatter
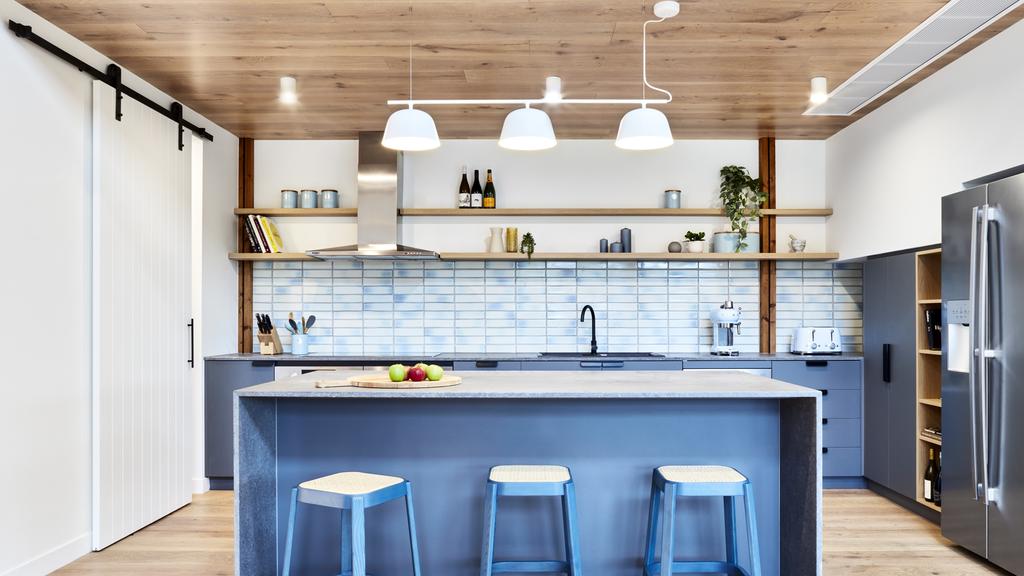
Blue baby. Photo: Rhiannon Slatter
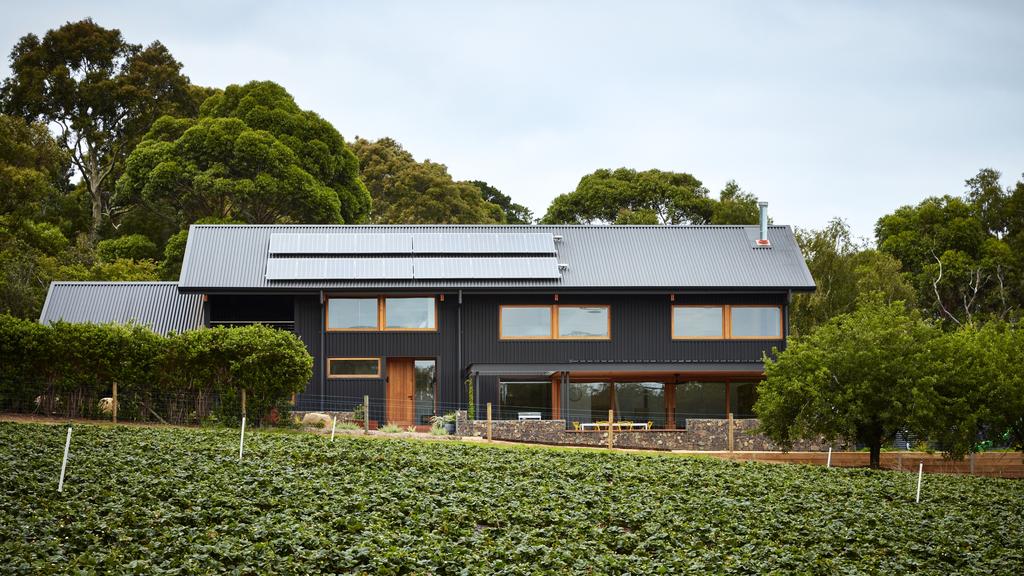
Passive solar design keeps things green. Photo: Rhiannon Slatter
MATERIAL WORLD
To continue the weekend barn theme, a restrained palette of materials were chosen with an emphasis on natural finishes.
Externally, the house was clad in corrugated black metal that’s reminiscent of local agricultural buildings.
Inside, timber accents are key. Exposed trusses, cabinetry and oak-lined ceilings in the kitchen area add warmth to the white walls.
Blue cabinetry and a tiled splashback in the kitchen add colour to the predominantly neutral palette.
When the nine-month build was finished in October 2019, the couple celebrated with a big family Christmas with daughters Ella, 5, and Millie, 2, and relatives from England.
Ms Rockey said they couldn’t be happier with their new weekender.
“Sitting outside on the deck with a glass of wine, watching the sun go down while the
kids play in the cubby house is really special,” Ms Rockey said.
Their initial plan was to stay at least once a month. But after bookings were restricted during COVID-19, they decided paying guests would have to take priority, when possible, for the foreseeable future.
MORE: Hawthorn East unit sells without inspection or virtual tour
How to apply for $25K HomeBuilder grant, Victoria
Melbourne stage four: Should you buy property during lockdown?
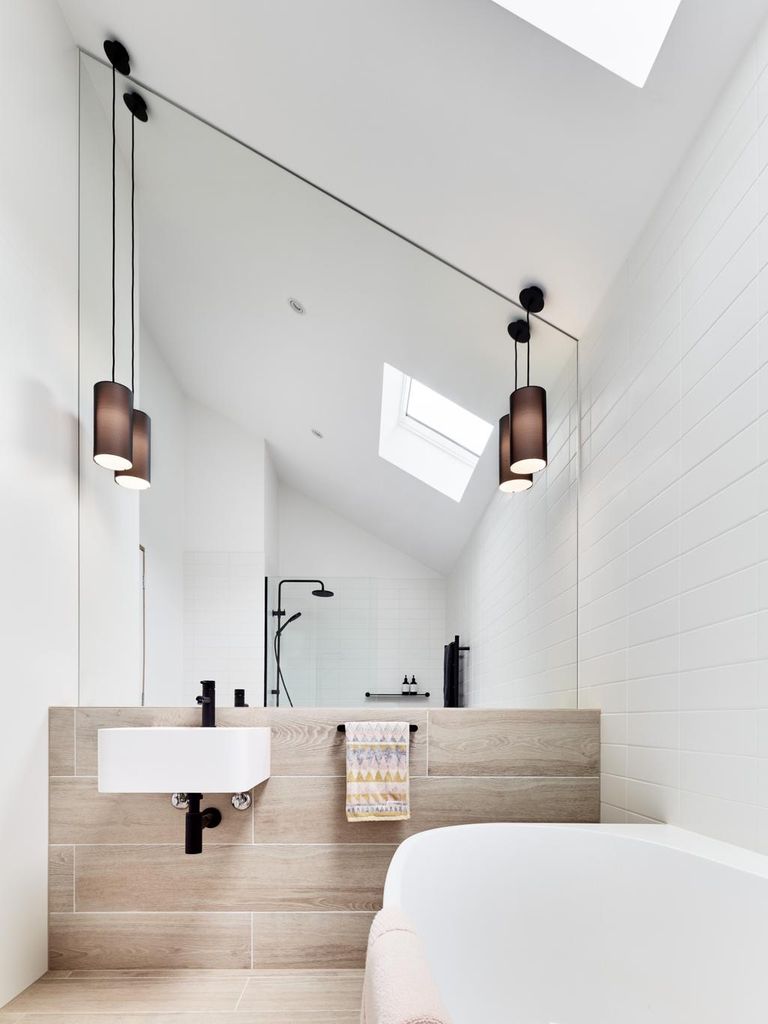
Bathe in luxury. Photo: Rhiannon Slatter
The post Short-stay rentals: Creating a stylish barn-style Main Ridge pad appeared first on realestate.com.au.

