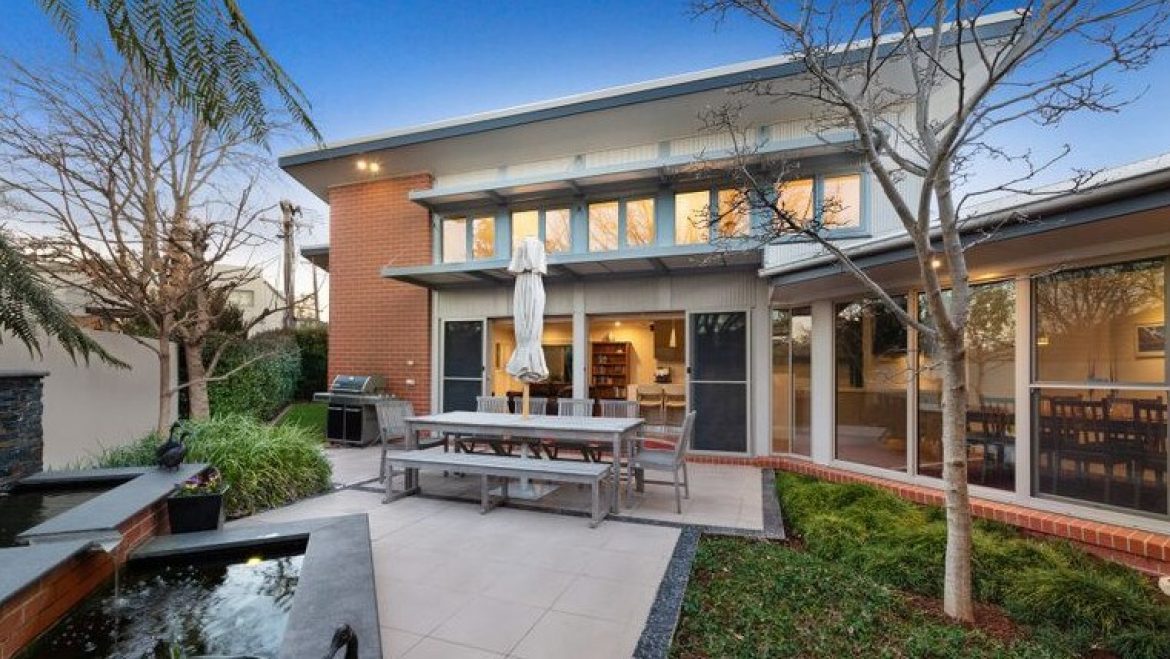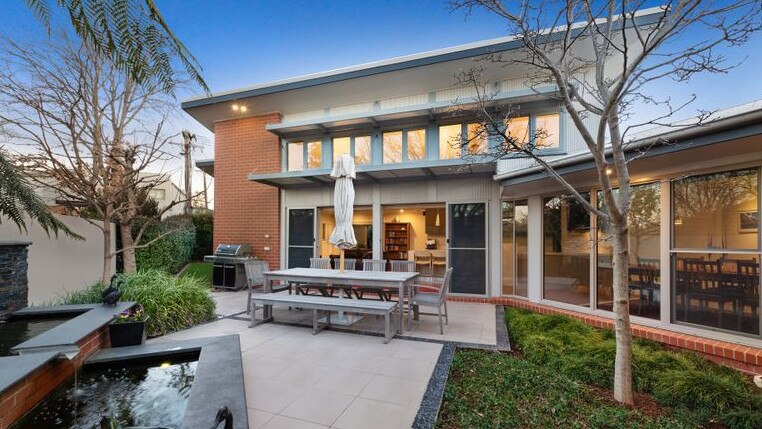
No. 17 Bremer St in Griffith goes to auction on August 15.
Recently transformed by renowned Canberra architect Tony Trobe, this spacious Griffith home showcases a seamless blend of classic and contemporary design.
“It’s the best extension of an original Canberra cottage that I’ve seen,” said agent and auctioneer Robert Westropp-Evans of Blackshaw – Manuka.
“The home has been tastefully renovated and would very much appeal to downsizers looking for a low-maintenance property where all the hard work has been done.
MORE: Inn-turned-homestead seeks new custodian
Award-winning display home seeks first owner
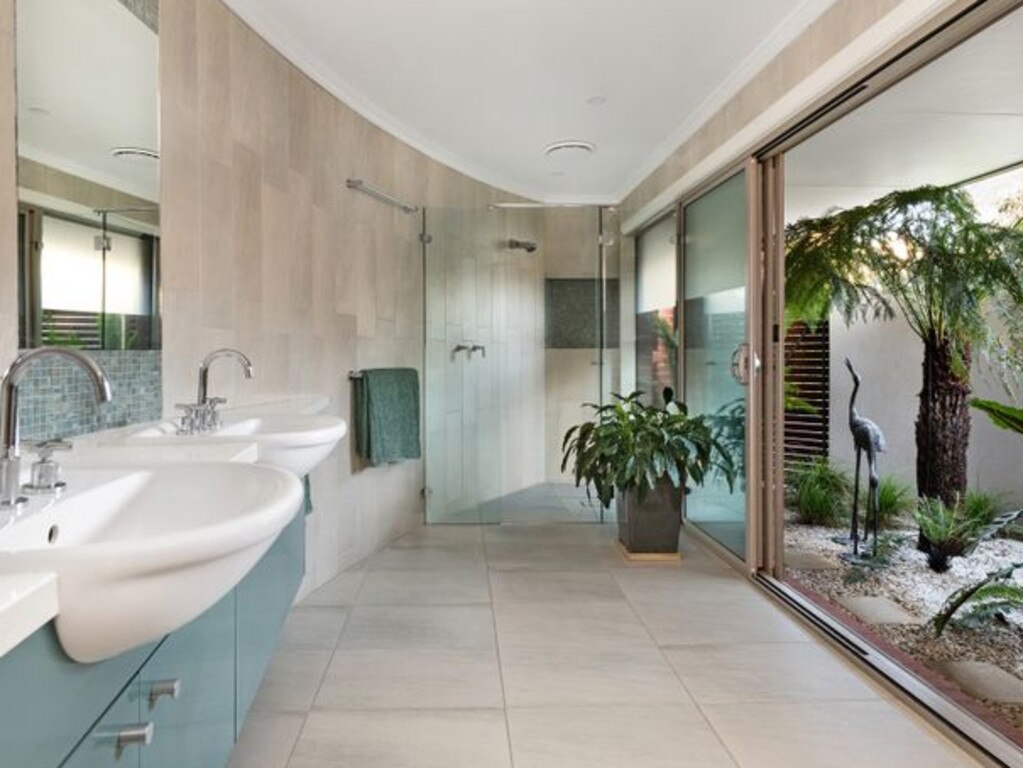
Stylish.
“It’s a great alternative to a townhouse or top-end apartment and is all on one level, which is what people want. The current owners were downsizers so they’ve thought of everything.”
Among the floorplan’s clever modern functionality is a touch of flair – most notably, in the showpiece ensuite with its own ‘fernery’ atrium, nestled beside a large, luxurious walk-in robe.
The stylish open-plan living area has high ceilings that draw in ample sunlight, with an easy indoor-outdoor flow to the large courtyard and tranquil water feature.
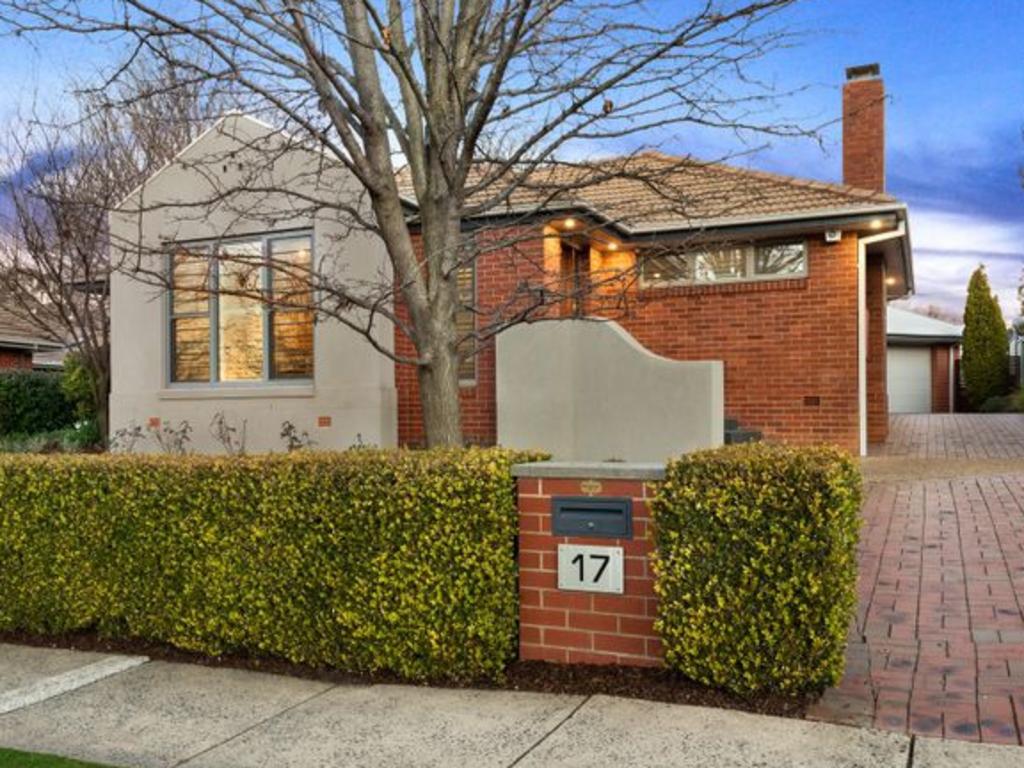
A classic facade.
The well-appointed kitchen is part of this central hub, complete with Caesarstone benchtops, high-quality cabinetry, a gas cooktop and a breakfast bar.
Following the extension, the home features three bedrooms, a study, two bathrooms, a formal lounge room and a double garage with storage capacity and internal access.
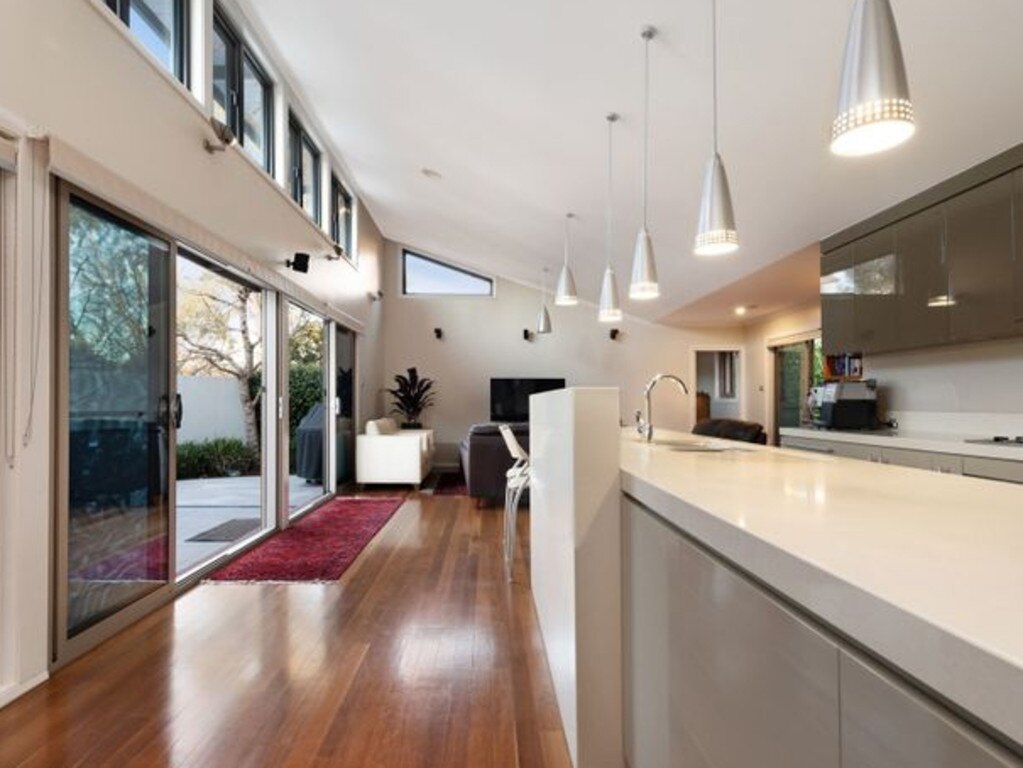
The kitchen.
Mr Westropp-Evans said the location is “very convenient in the prestigious inner south”, just a 10-minute walk to Manuka Village, and close to good schools and the lake.
“It has a price guide in the vicinity of $1.7 million,” he said.
No. 17 Bremer St, Griffith will go to auction on Saturday 15 August at 1pm.
The post Architecturally transformed Griffith cottage with a ‘fernery’ appeared first on realestate.com.au.

