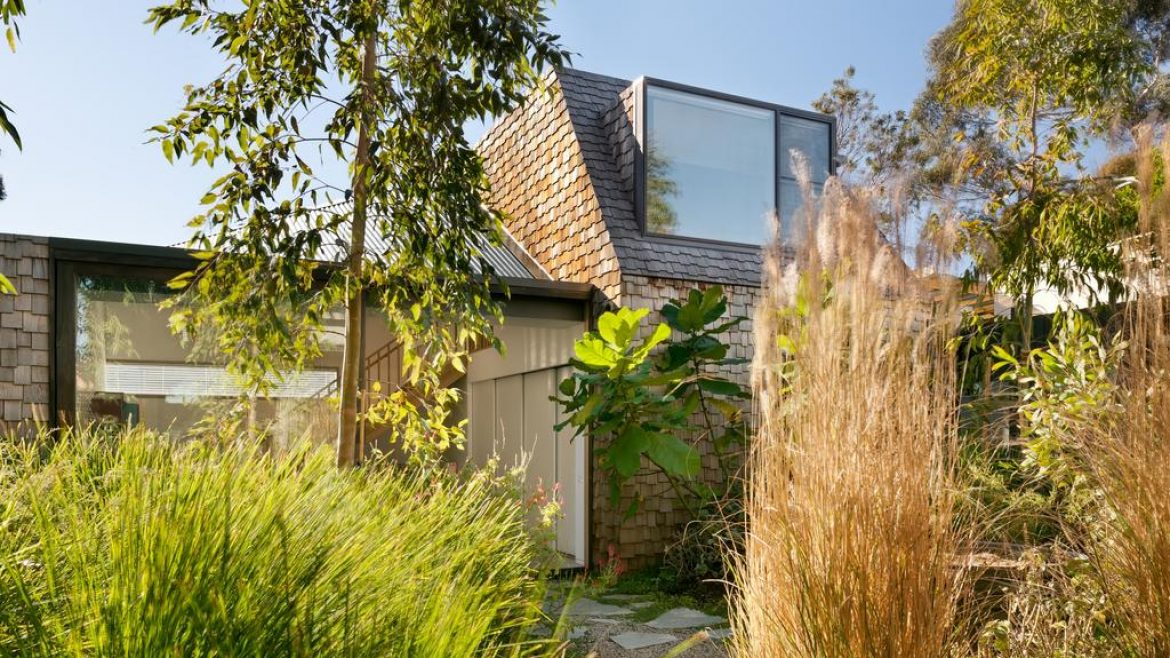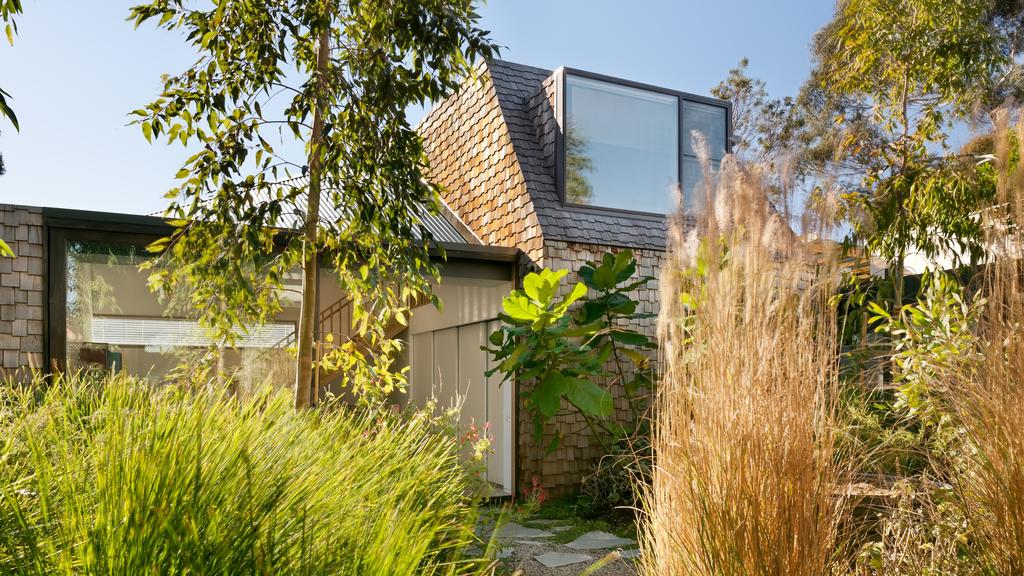
Shingles and shrubs. Photo: Emma Cross
The roof was rusted out, the garden had taken over the rear, and some veranda stumps had ceased to function as a support structure.
Yet this Brunswick double-fronted Victorian caught the eye of would-be new owners, who were determined to save the home.
“So many of these cottages were bought, bulldozed and replaced with insensitive developments,” said Luke Rhodes of Zen Architects, who the owners commissioned to reinvigorate the abode.
RELATED: Marcus Fraser: Olympic golfer selling Beaumaris mid-century house
Point Lonsdale house short-listed for multiple awards quick to sell
Dot’s House, Fitzroy: House designed with the cat in mind
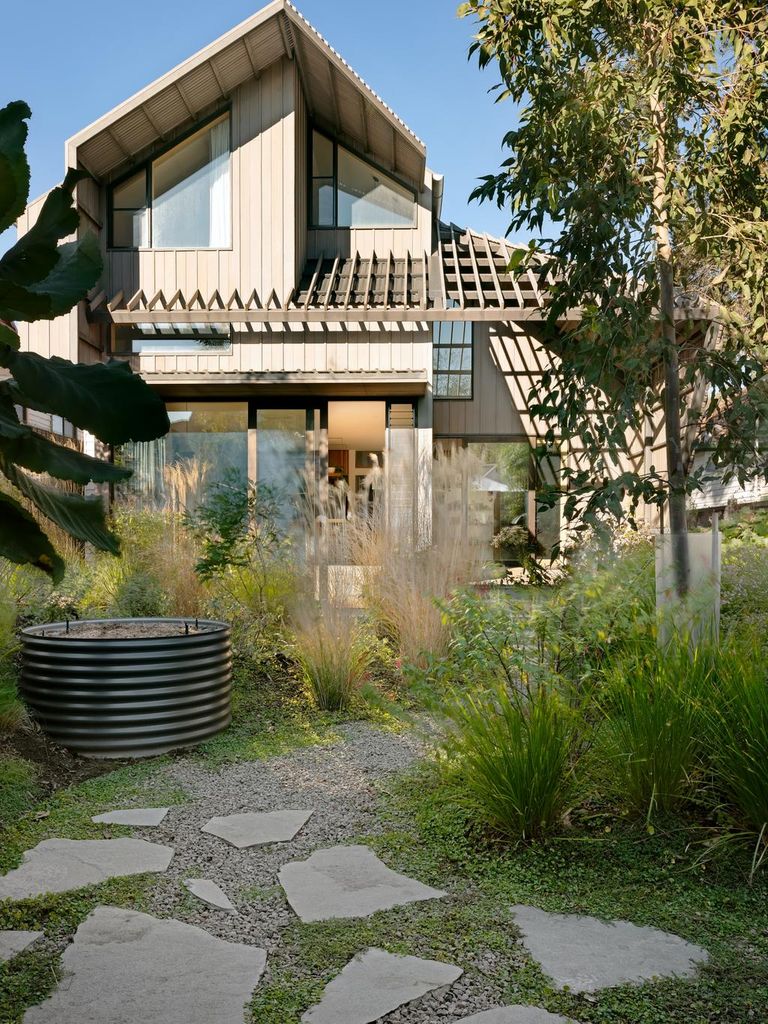
Timber tempter. Photo: Emma Cross
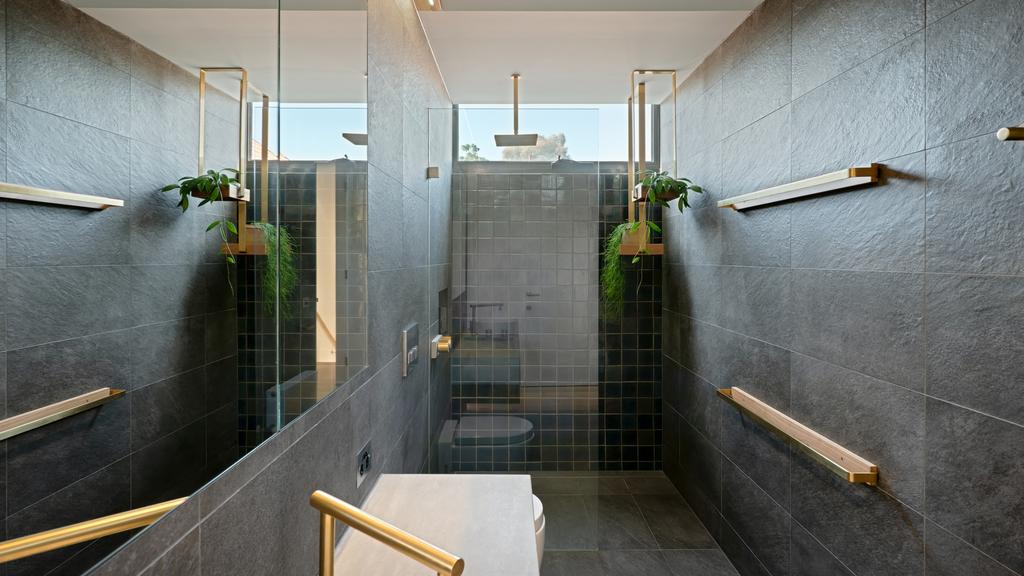
Textural. Photo: Emma Cross
“The owners wanted to break the cycle by showing something amazing can be achieved with these old houses.”
The cottage had been in the one family since the early 1900s, before being sold to the new owners a few years back.
It had three bedrooms towards the front, with a lounge room and kitchen tacked on the back during a 1970s renovation. There was an outhouse and shed, too.
“We were able to save it,” Mr Rhodes said. “But in the wrong hands, it would not have been saved.”
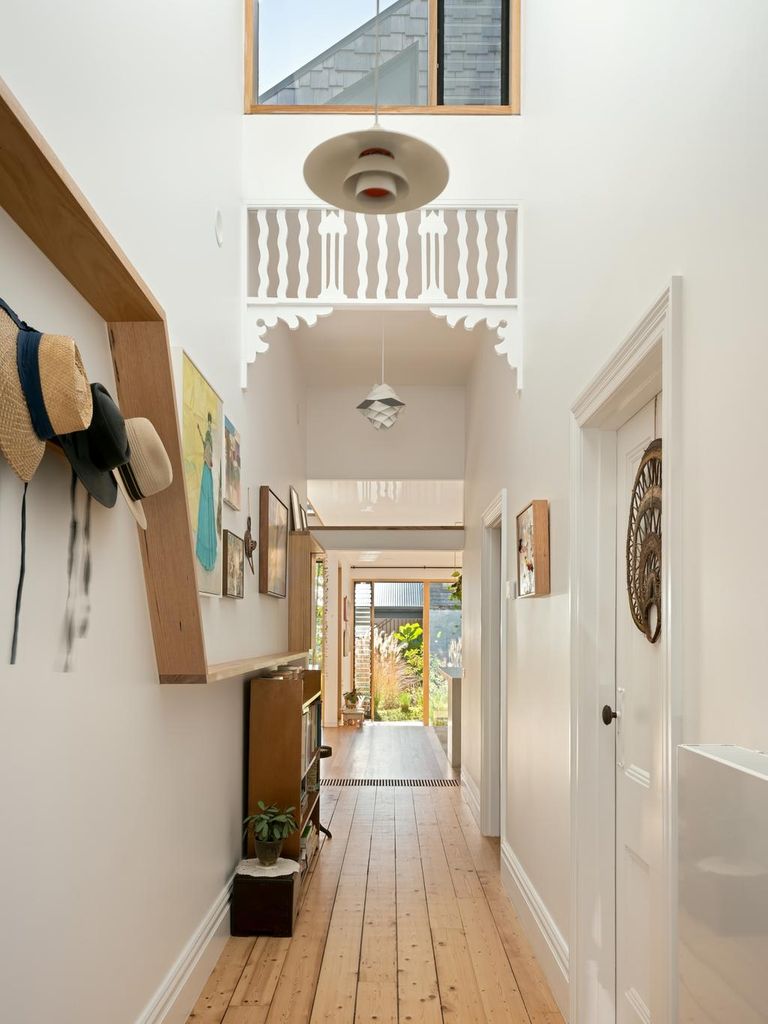
Lofty heights. Photo: Emma Cross
Total overhaul
Mr Rhodes spruced up and repainted the old weatherboards, remilled replacement veranda posts and added a new deck to the veranda.
He also kept the facade’s sash windows.
“We reconditioned the windows entirely and added new glazing,” he said.
The first two original rooms were restored, including their ornamental fireplaces, while a smaller bedroom was transformed into a modern bathroom with a rain shower.
“We did reintroduce some Victorian-era cornices and ceiling roses into those front rooms, too,” Mr Rhodes said.
The floors and ceilings were replastered and insulated, with about half the former home kept as part of the new modern incarnation.
The south-facing front door opens on to a dark hallway. So Mr Rhodes introduced natural light by lifting the ceiling line up to the roof line and adding a high window above the archway for northerly sunshine.
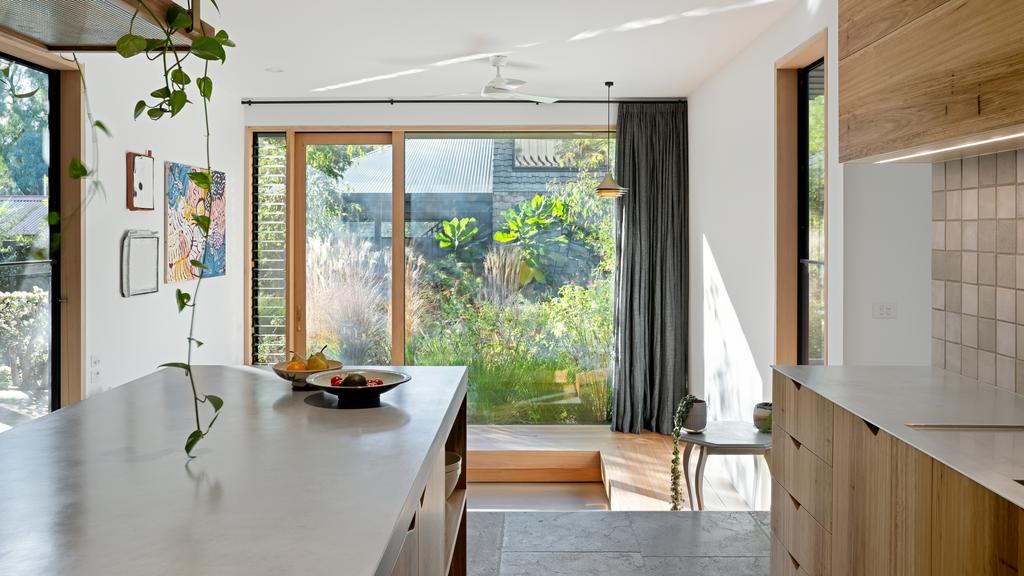
Shrubbery provides a sense of privacy. Photo: Emma Cross
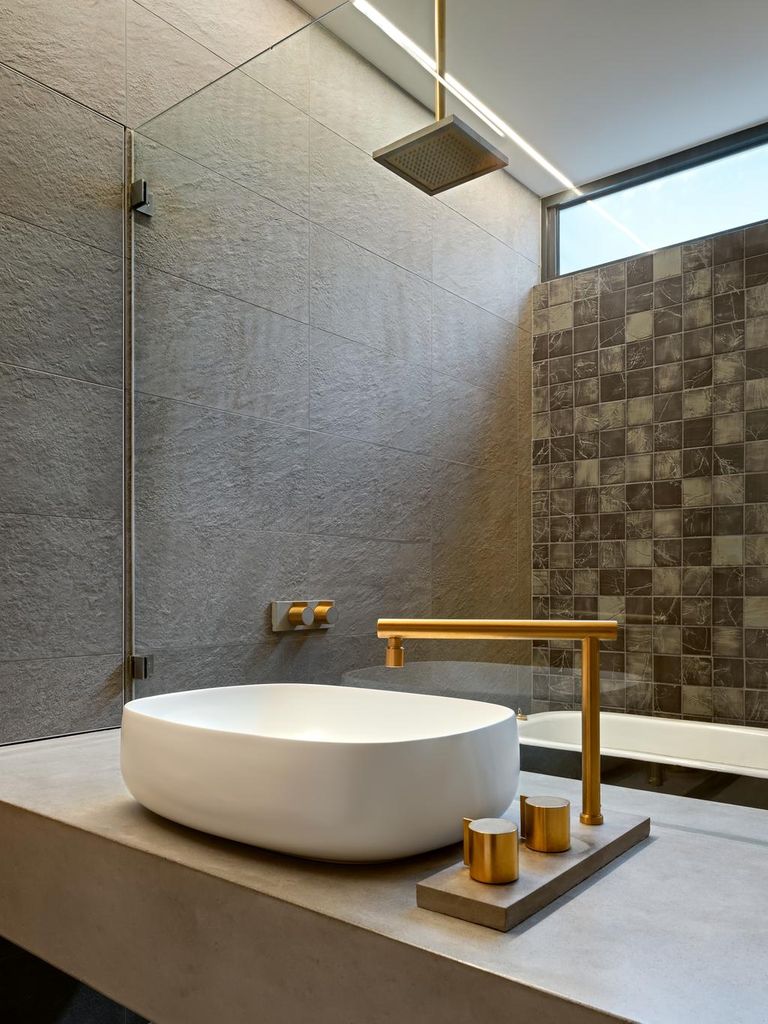
All style. Photo: Emma Cross
Out of the box
When it came to the new section of the house, Mr Rhodes said his ethos was to retain and restore anything that was original, but to remove much of what was added in the ’70s renovation.
“The owners didn’t want it to be a clear contemporary box on the rear of the house. They wanted it to be respectful to the original forms of the cottage,” he said.
“That is why you cannot see the new addition from the street — it is very unobtrusive.”
A second storey was added, featuring a first-floor internal courtyard, a study and a north-facing main bedroom.
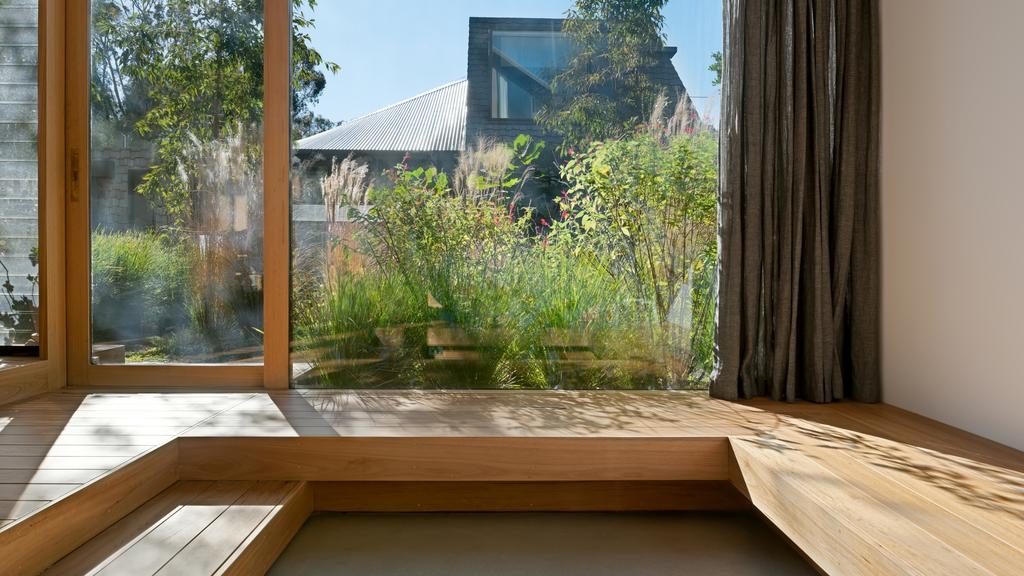
Sun-drenched conversation. Photo: Emma Cross
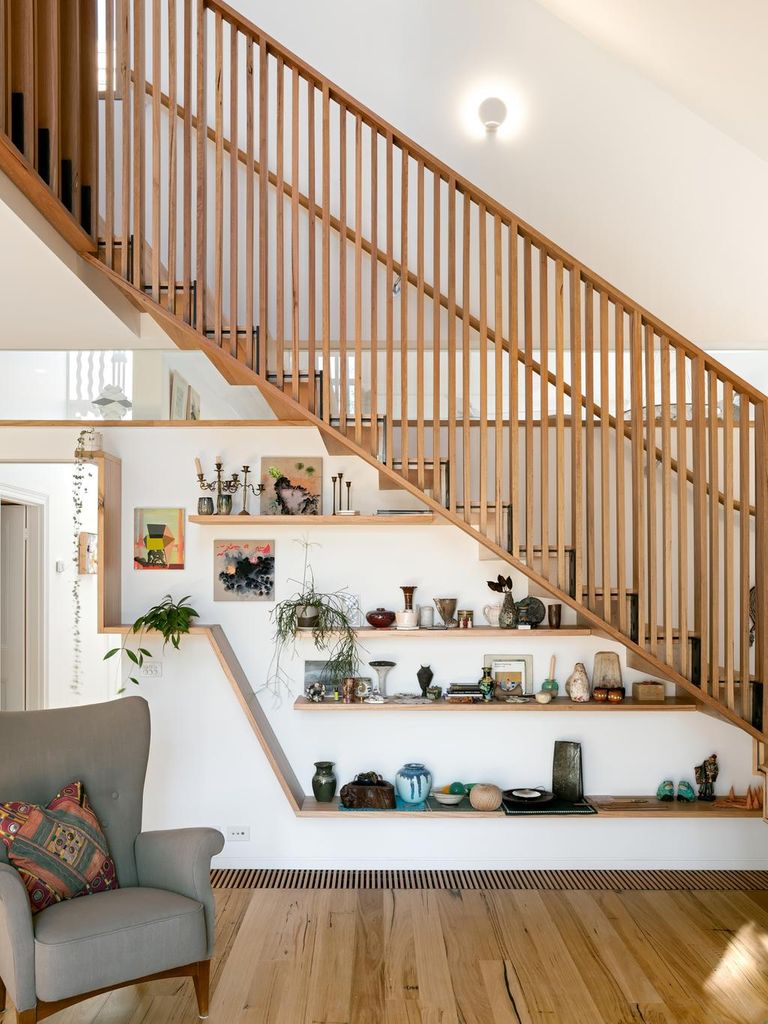
Stylish shelves and staircase. Photo: Emma Cross
Downstairs, the open-plan living space features a sunken timber living area, a modest kitchen and a dining zone.
“The new sunken lounge area was designed so the owners could look straight out on to the yard from the kitchen zone without furniture obstructing their view,” he said.
“They wanted to maintain as much garden as possible, and for it to be an oasis within inner-city living.”
Outside, the timber deck and its slatted open roof make great use of passive solar design.
“On the north side of the deck, the slatting is much more open and transparent to get full access to the winter sun,” Mr Rhodes said.
“Whereas the timber veil roof is much denser on the western side to block the hot afternoon sun in summer.”
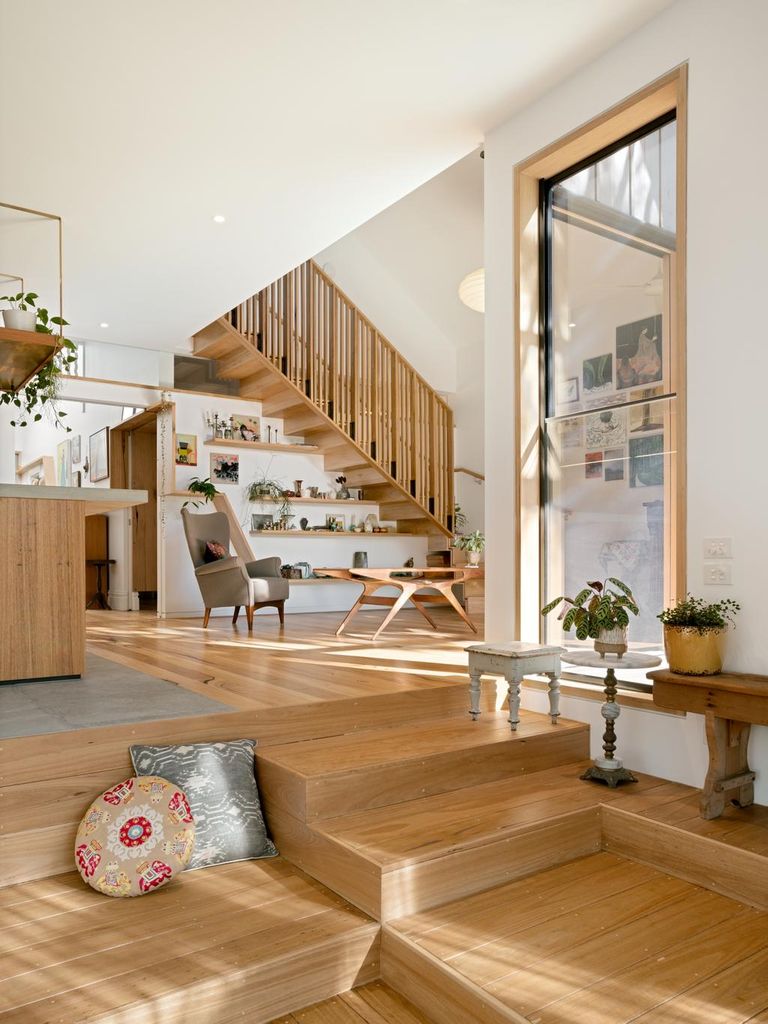
Sunken lounges are back in vogue. Photo: Emma Cross
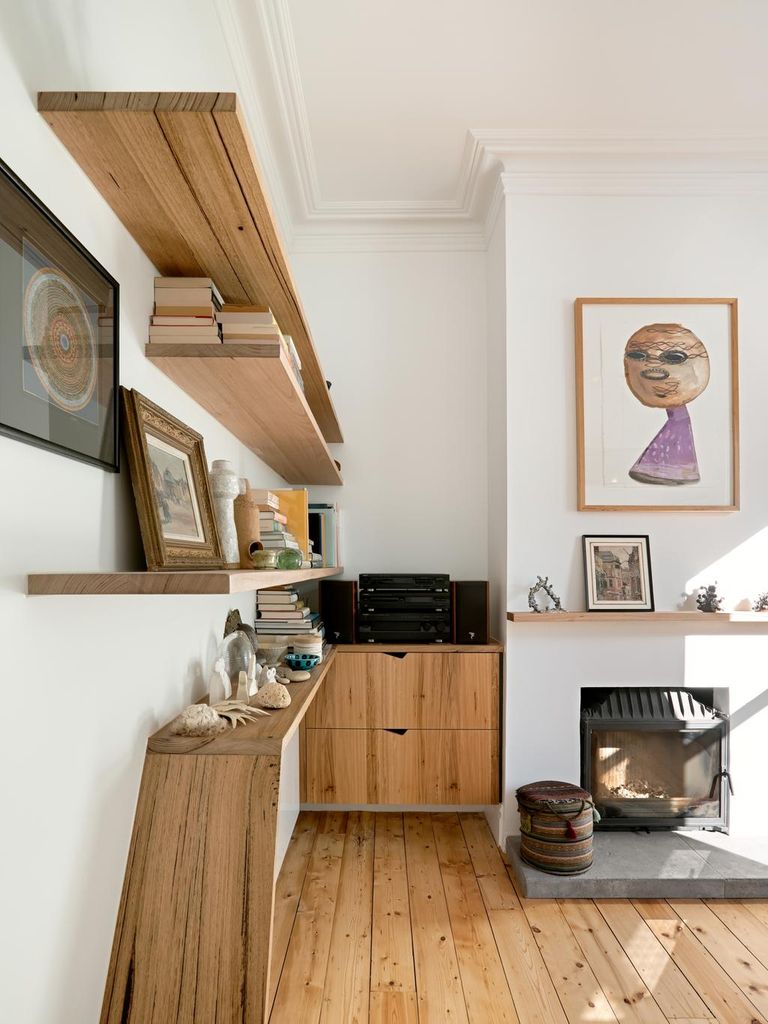
Bright spaces. Photo: Emma Cross
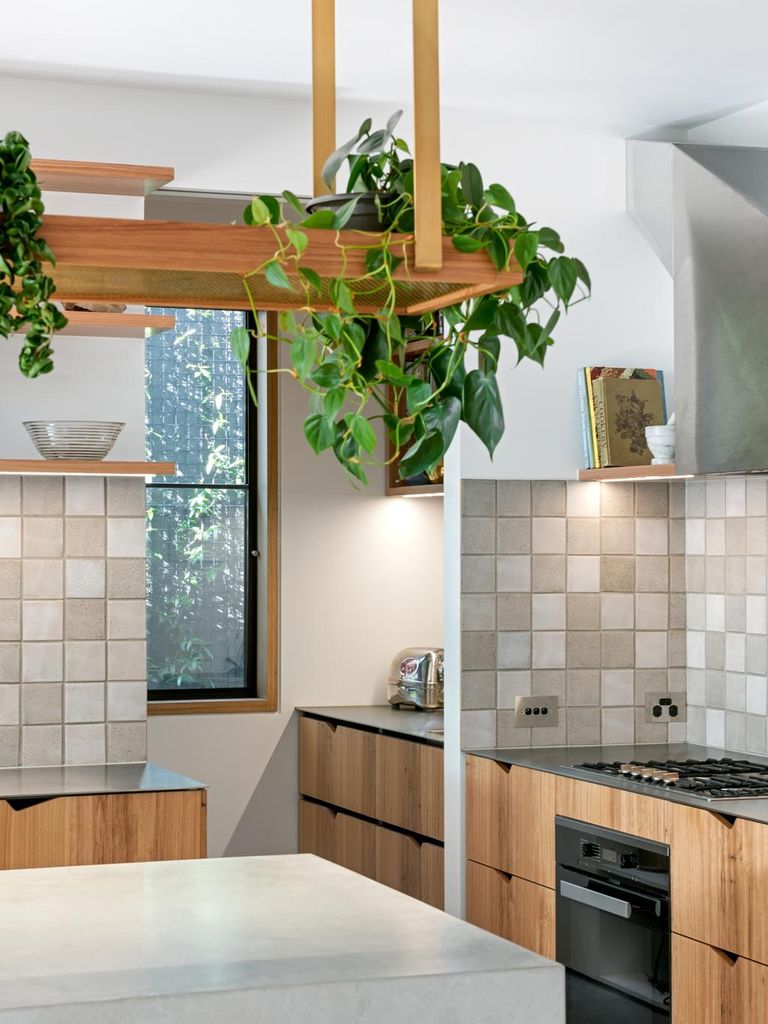
A burst of green hanging in the kitchen. Photo: Emma Cross
L
ocal knowledge
A strong focus on sustainability also underpins the home.
Much of the internal timber work, from the sunken lounge to the floors and timber stairwell, is 100 per cent recycled messmate and blackbutt.
The original Baltic-pine floors were de-nailed and reused, while hydroponic heating was installed alongside ceiling fans for extreme temperatures.
Local furniture makers designed and installed the shelving that runs through the home, serving as a showpiece for the owners’ curios and treasured objects.
The hanging plant shelf in the kitchen was locally made, as were the custom brass components in the bathroom and kitchen.
“Even the splashback tiles and the bathroom tiles are all custom designed and handmade (in Melbourne),” Mr Rhodes said.
“One hundred years ago, local builders built the homes of their neighbourhoods — no one ever really sourced outside their community — and that is what we tried to replicate here.”
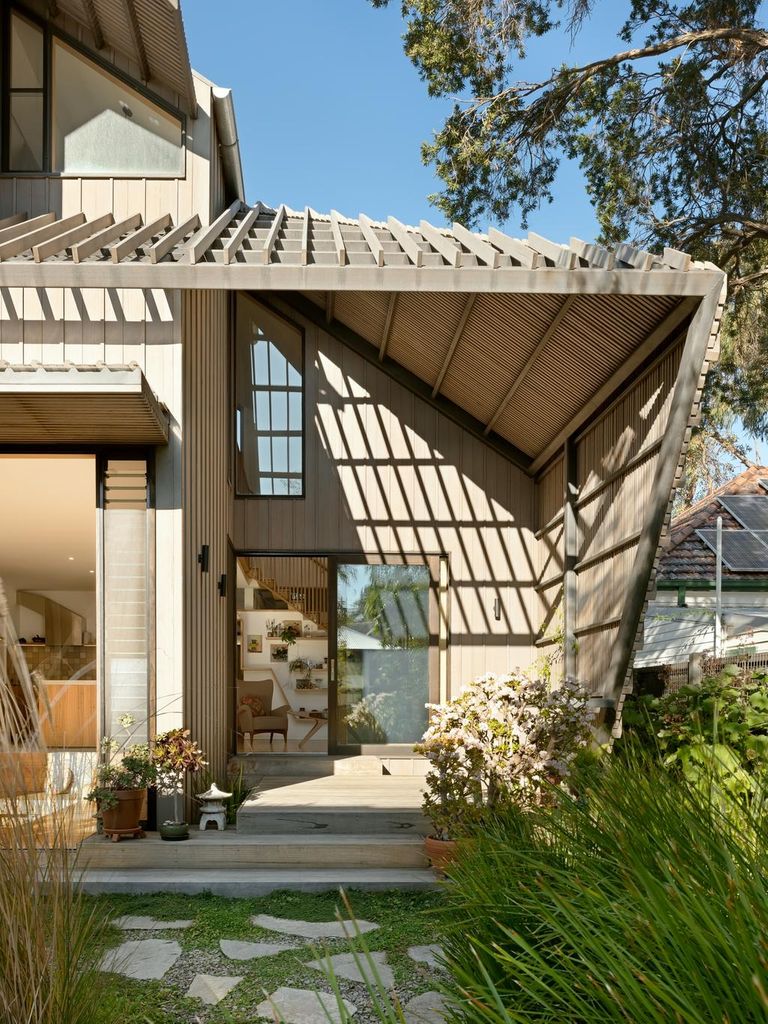
Patterns in the sun. Photo: Emma Cross
MORE: Footscray cottage blends industrial style with Victorian charm
Biggest drop in Melbourne rental prices on record: ABS
Templestowe tempter a private resort among the gum trees
The post Brunswick Victorian house becomes modern masterpiece appeared first on realestate.com.au.

