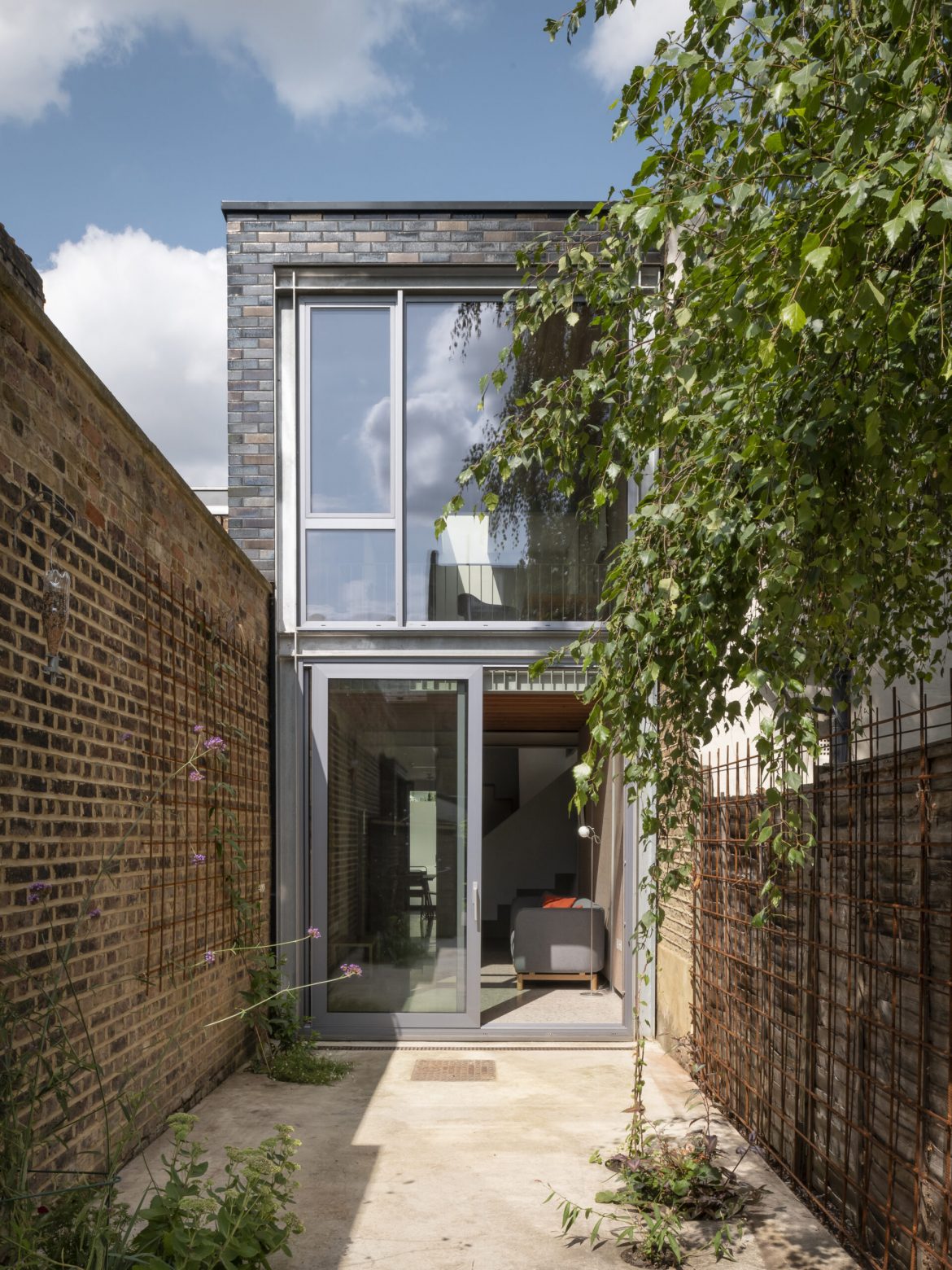What could be more London than creating a home that would fit the same size as a tube carriage? With a narrow 2.8 metre-wide site and flanked by walls on both sides, this tiny home was slotted into an alleyway.
This two-storey, one-bedroom home with a garden prioritised quality of space over minimising space standards.
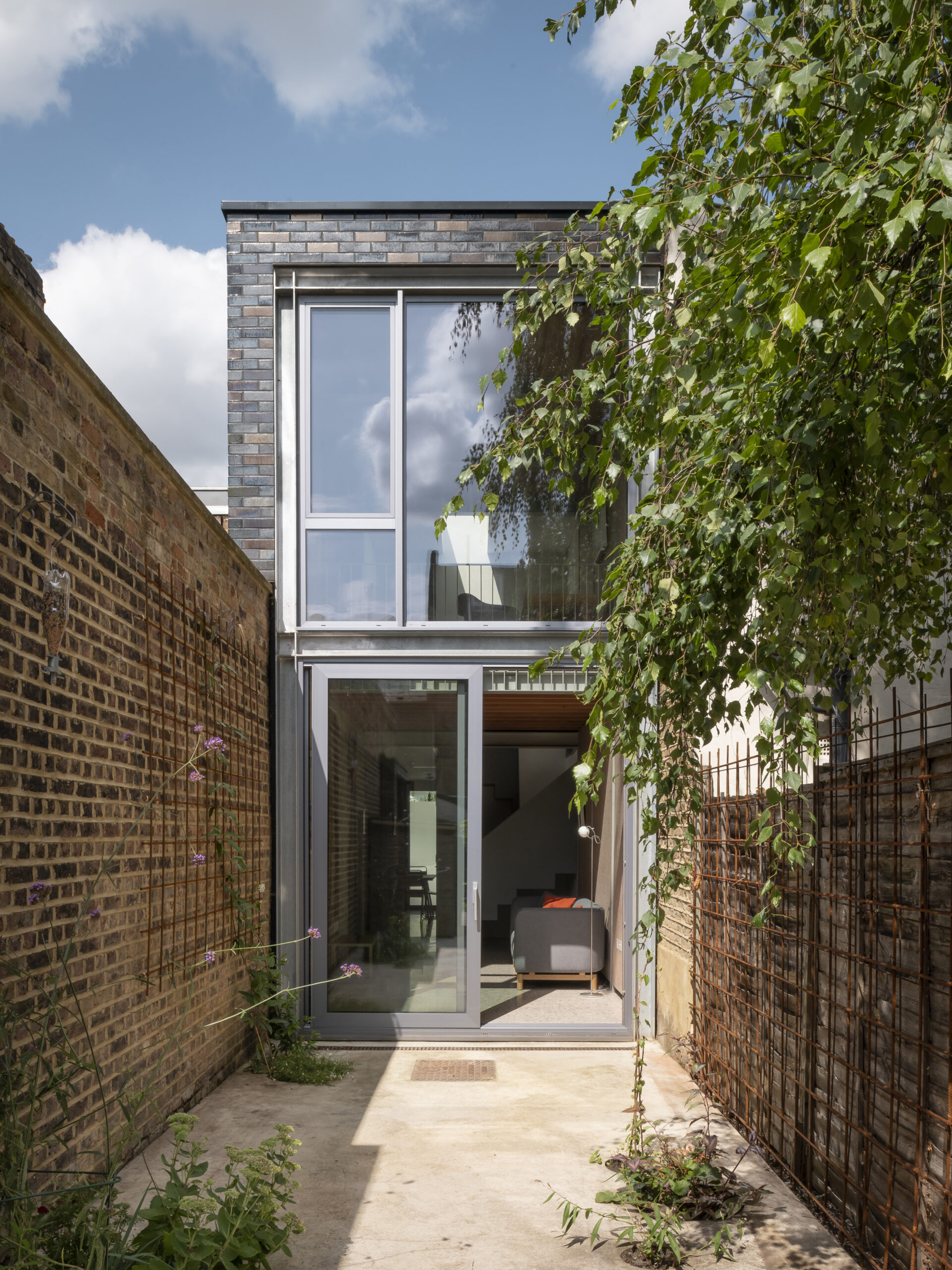
At just 2.8m wide, this gorgeous London home is small but mighty. Picture: Jim Stephenson
Named Slot House, the focus from London-based architectural firm Sandy Rendel Architects was to create space that one could not just live and work in, but really enjoy being in.
The result is a gorgeous home that is no bigger than a tube carriage, with well-appointed materials and a minimal layout that favours form and simple spaces.
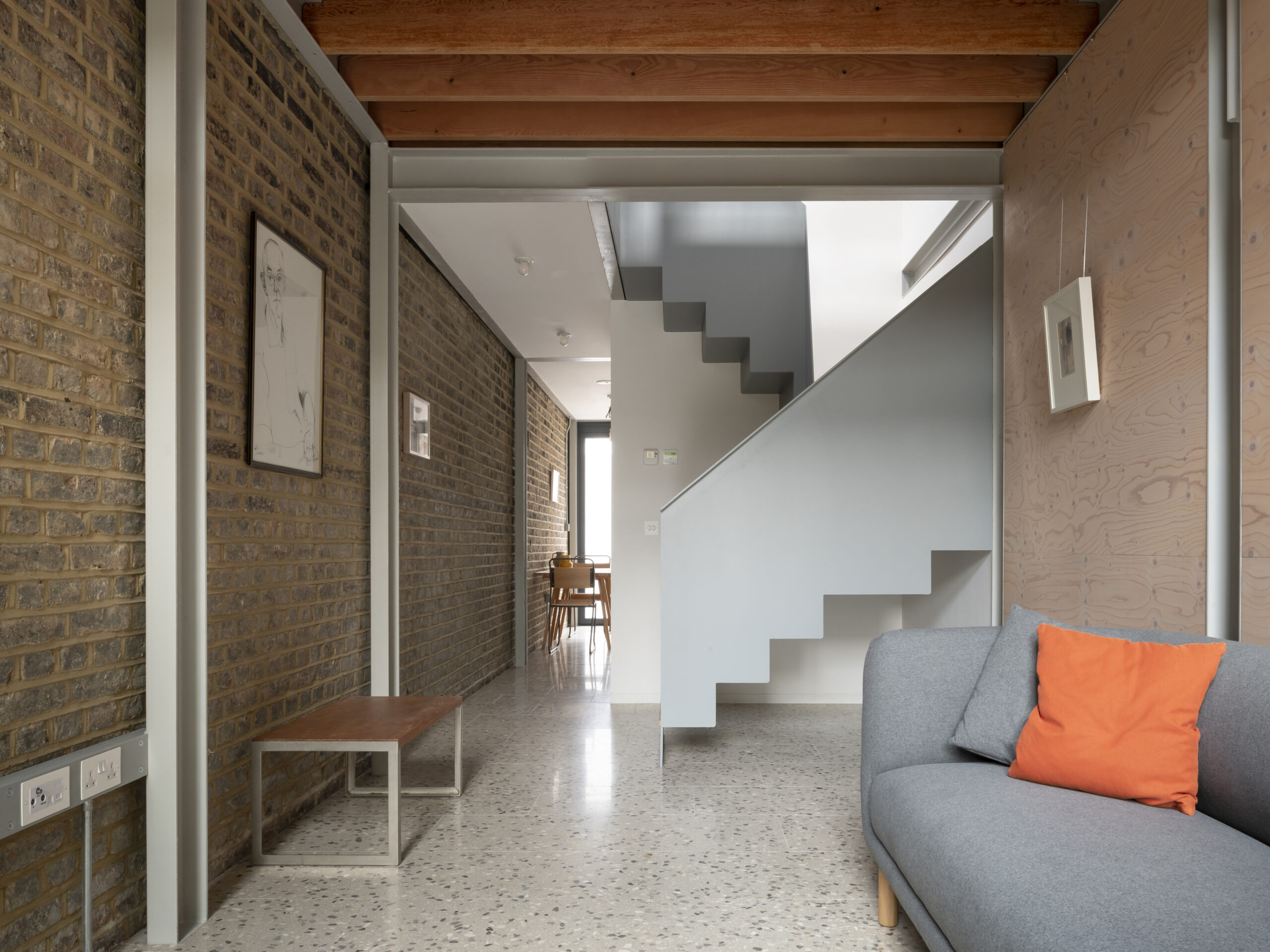
The mix of materials and colours are calming to relax in. Picture: Jim Stephenson
Featuring a colour palette of cream, sage, grey and natural materials, combined with the open spaces and light, the home feels light, airy and non-cramped. It even has a somewhat Zen vibe.
It’s hard not fall head of heels for the combination of materials – such as steel structure with exposed Douglas fir joists, spruce plywood walls and the beautiful juxtaposition of cork and terrazzo floors.
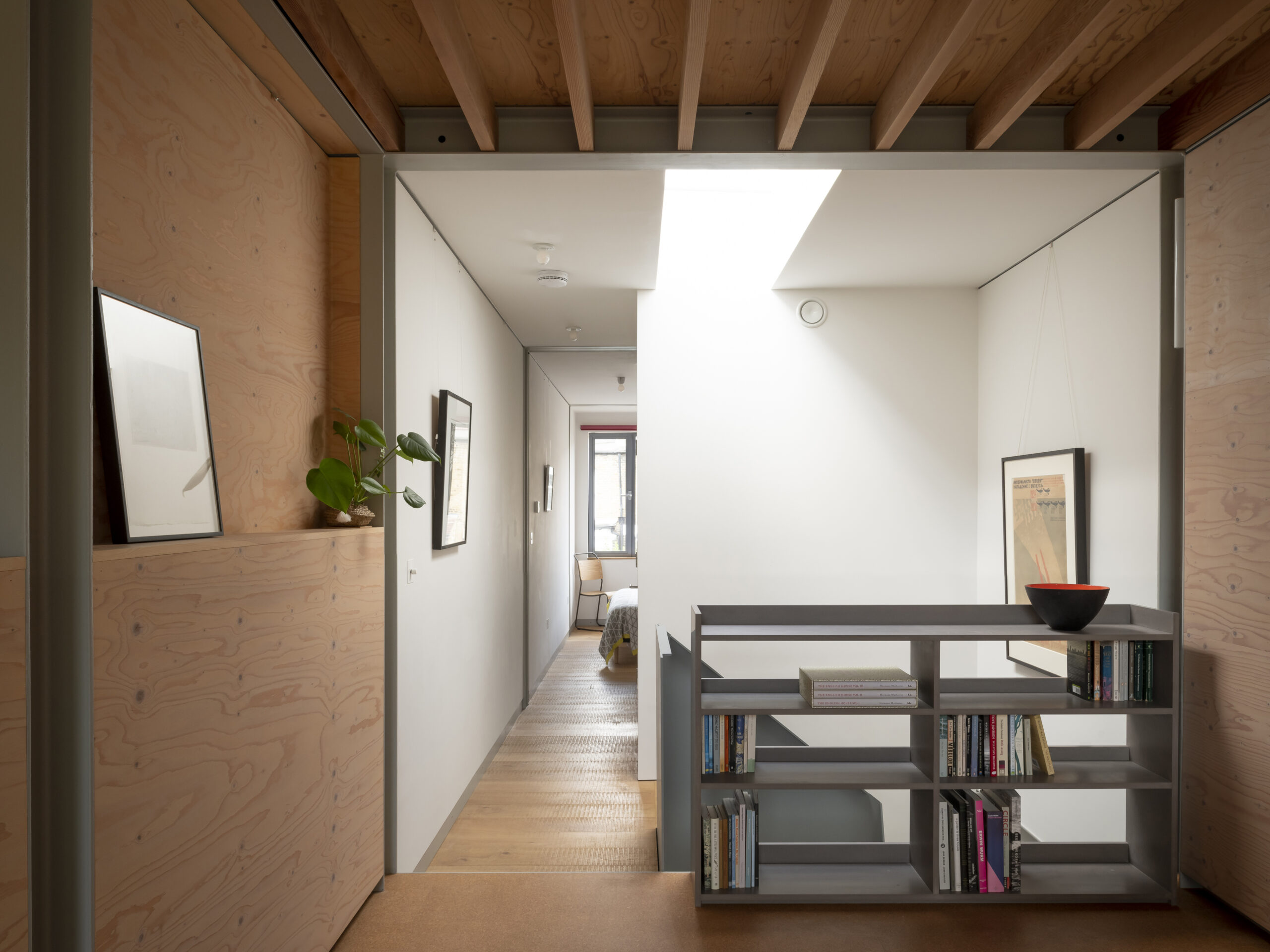
The openness of the layout and the skylight make for a light and airy space. Picture: Jim Stephenson
The home is as open as possible to maximise light and increase the sense of space, and packs a powerful punch with the main living areas on the ground floor and the master bedroom and study on the first floor.
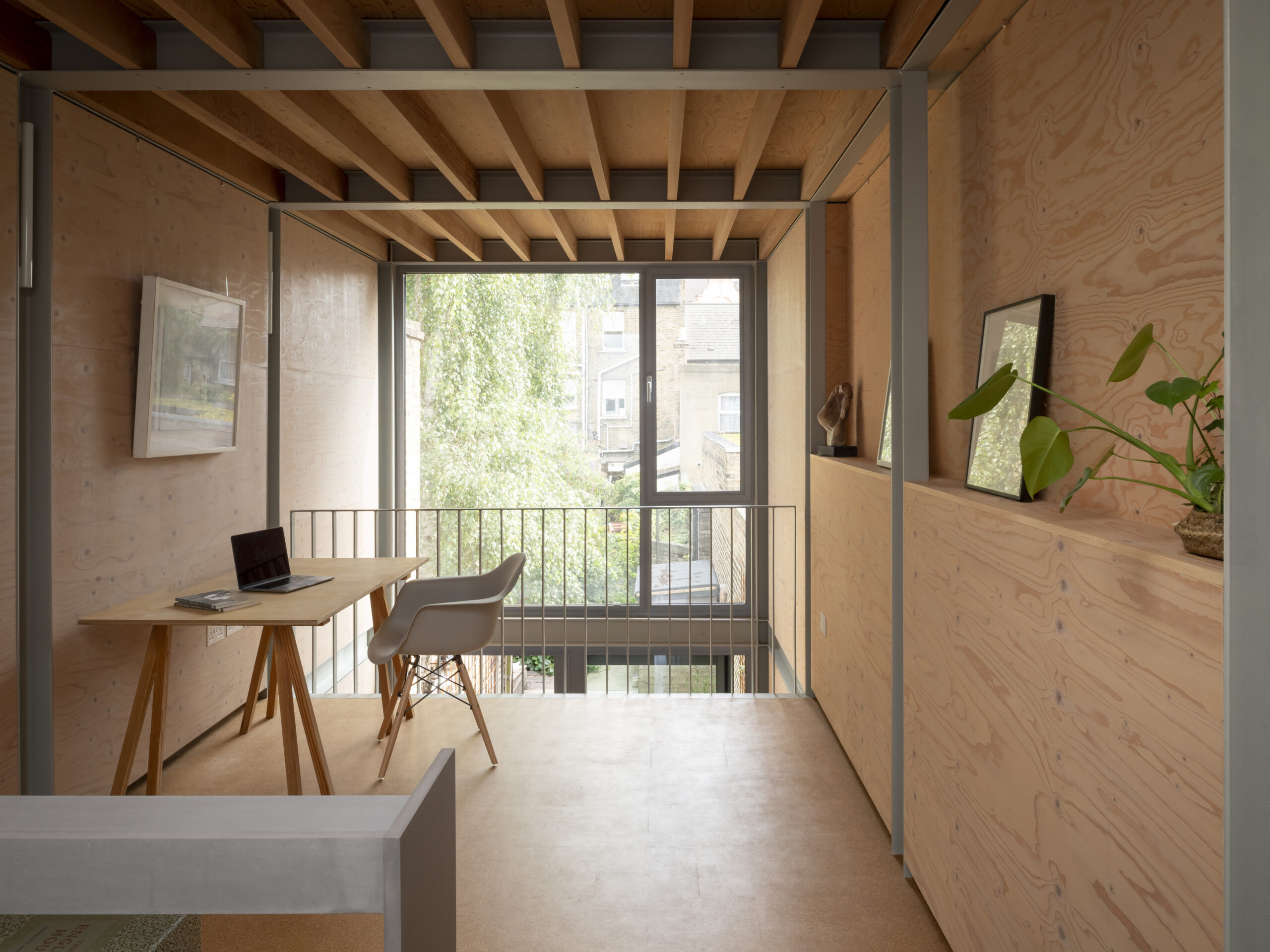
The study on the first floor has a picturesque view out over the garden. Picture: Jim Stephenson
Natural light floods the space via large windows at both the front and the rear of the home and a skylight about the stairs.
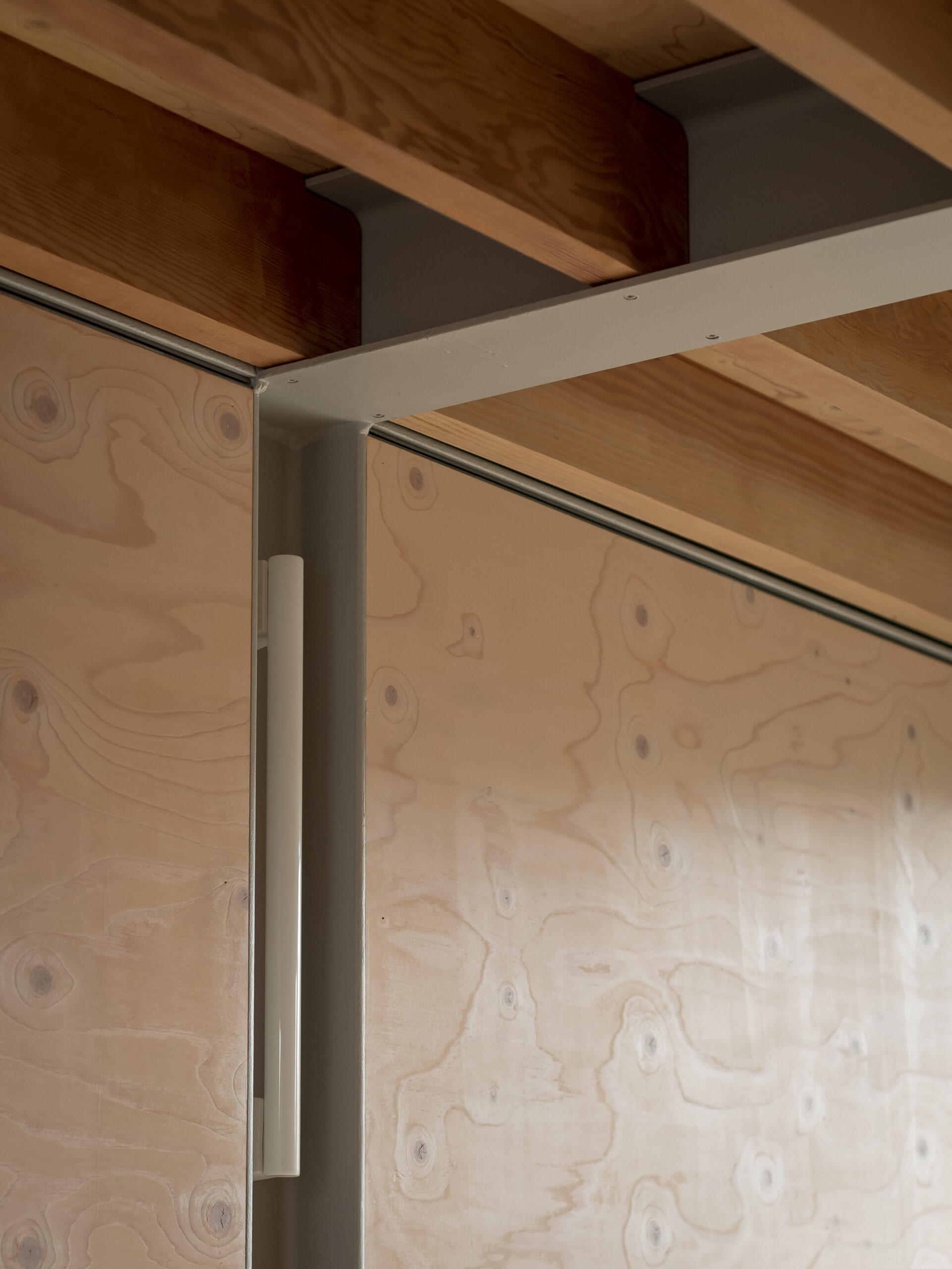
The mix of materials and colour palette create a calm and relaxing home. Picture: Jim Stephenson
In order to exploit as much space as possible from the constrained plot size, the house was cleverly constructed using a lightweight steel frame on a piled slab.
The post Tiny 2.8m-wide train carriage-sized home slotted into London alleyway appeared first on realestate.com.au.

