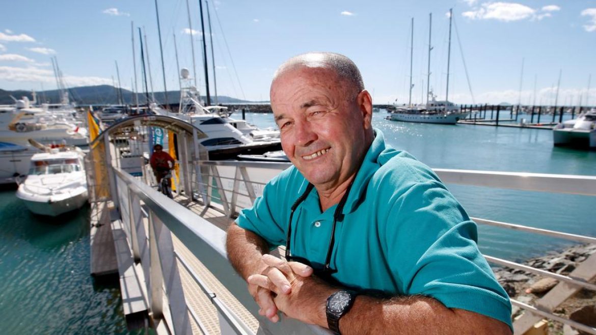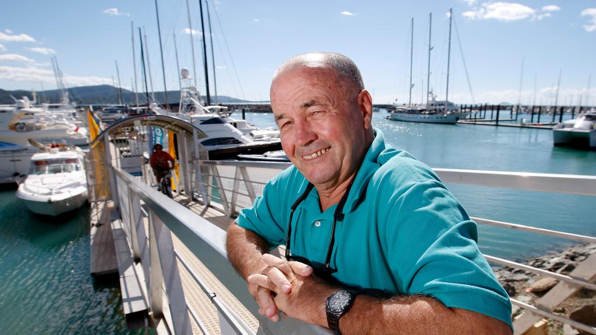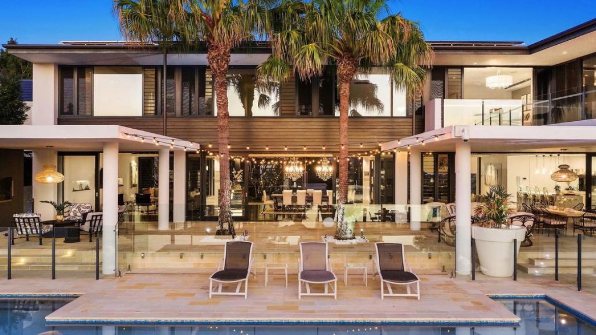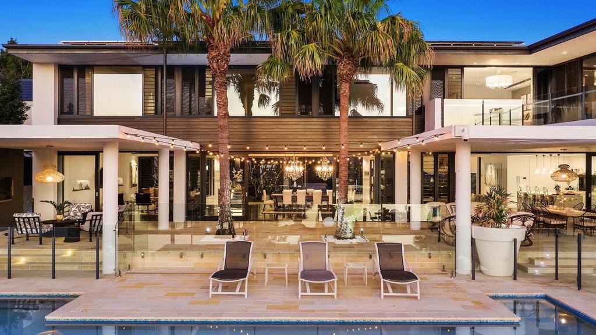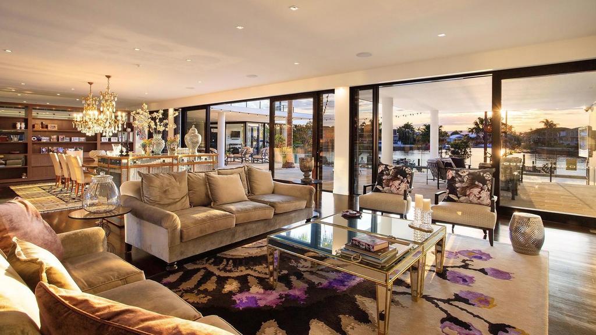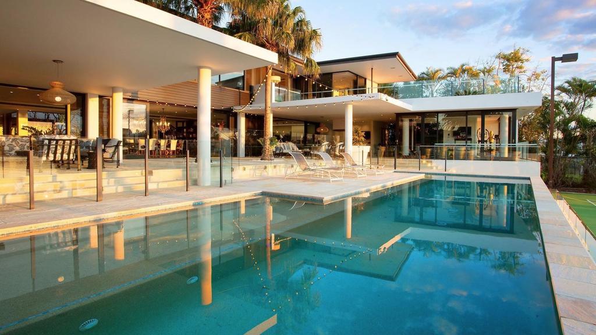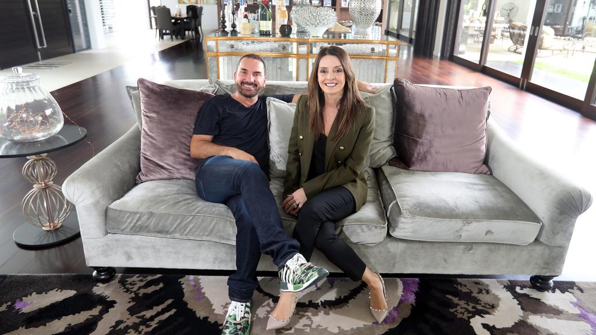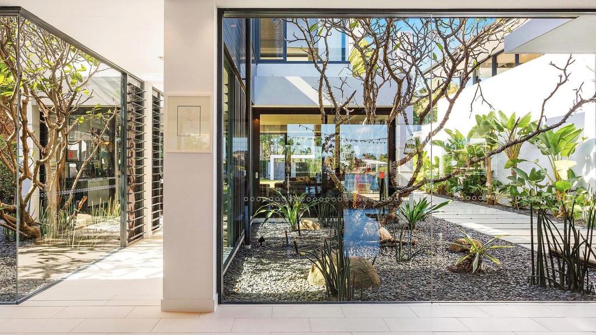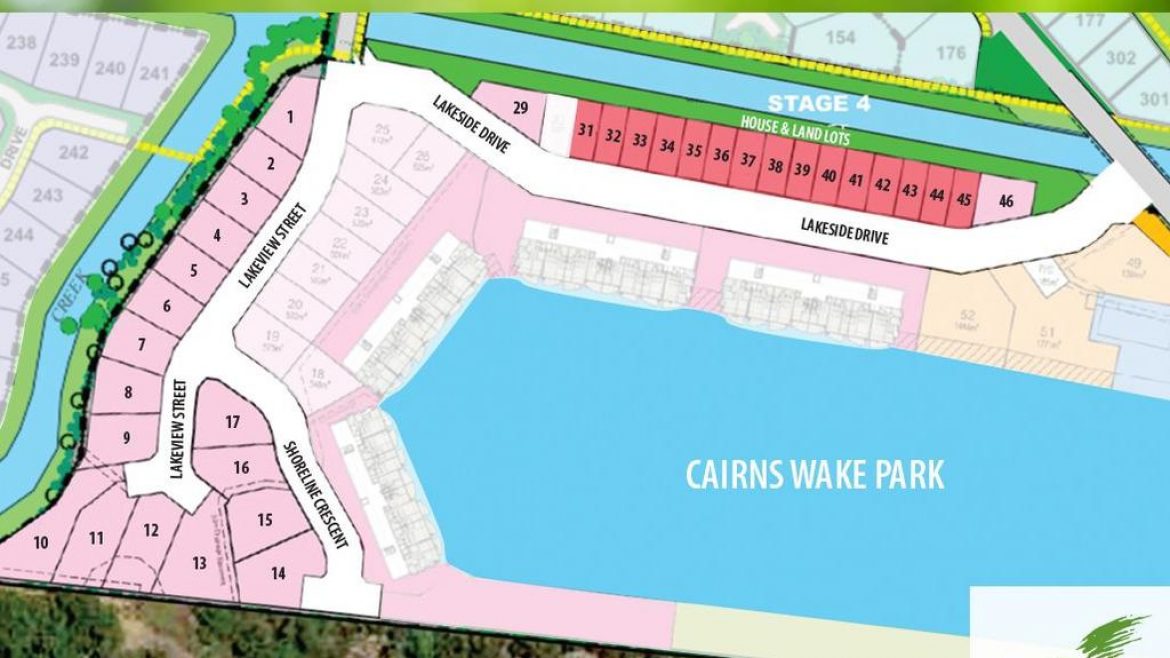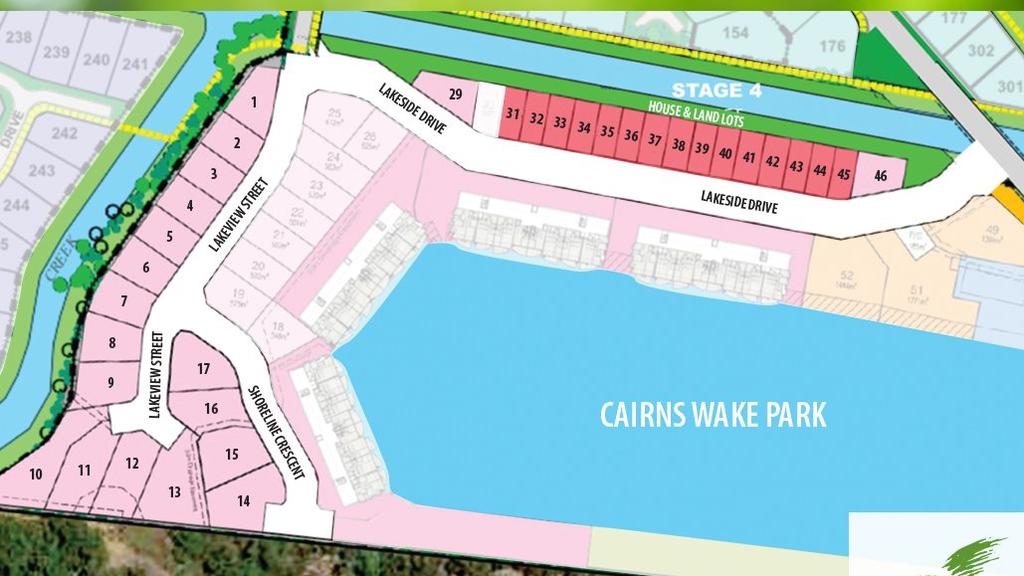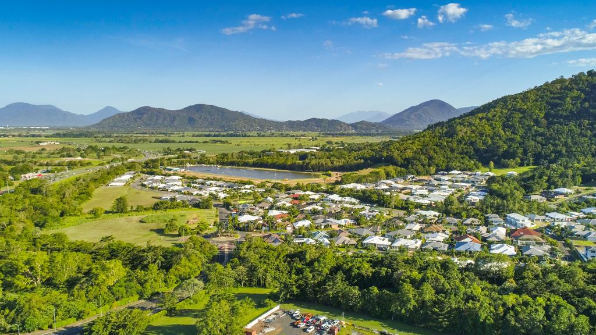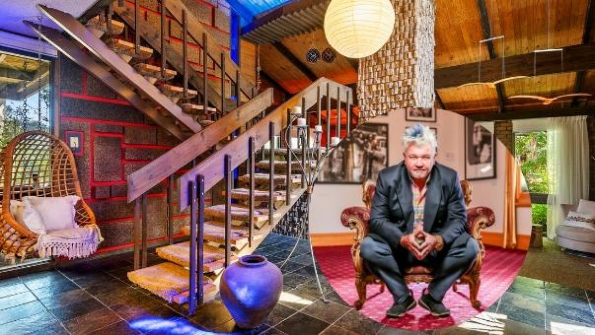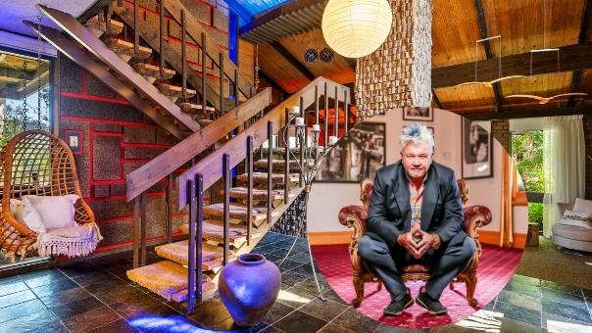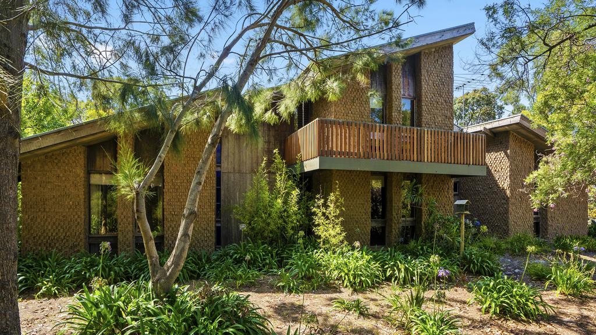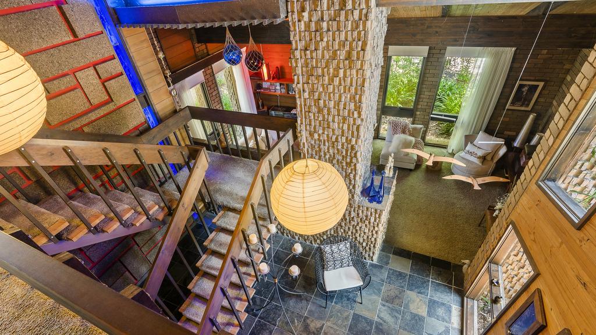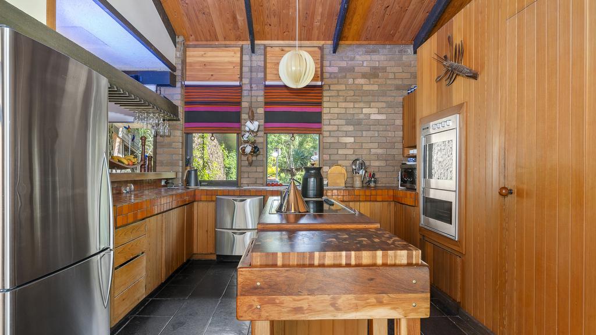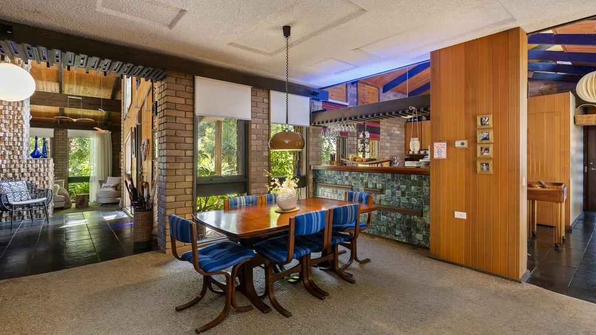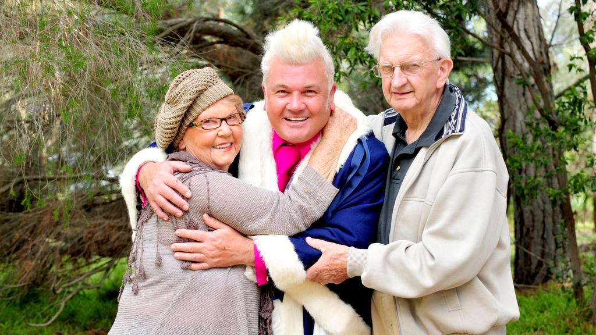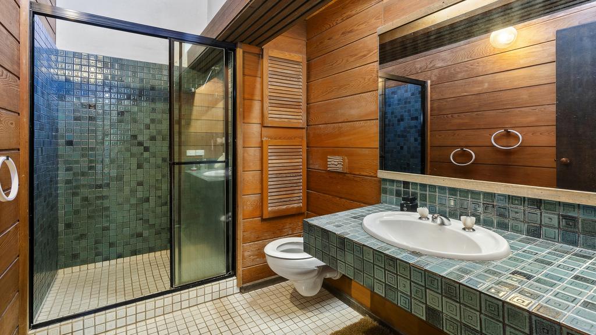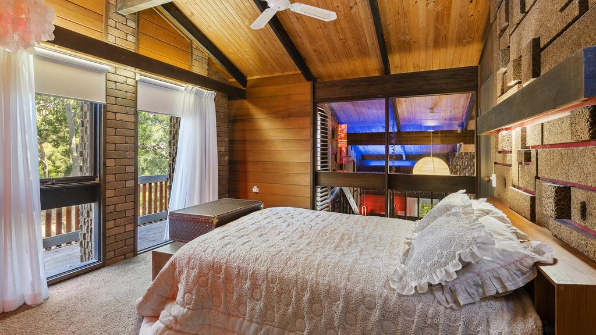
The St John Christmas Home and Lifestyle Lottery home, built by Samuel James Homes. Picture supplied..
There are luxury homes and then there are palatial homes. This is one of them. Divine is not a word I use all that often, but today I have good reason because I have already looked through the grand prize home in this year’s St John Christmas Home and Lifestyle Lottery.

The St John Christmas Home and Lifestyle Lottery home, built by Samuel James Homes. Picture supplied.
This isn’t just another luxury home: this is an award-winning, custom-built mansion set in exclusive Blackwood Park. It sits at the highest point in this leafy estate on a 775sqm block with 360-degree views of the surrounding area which includes bushland and hills’ vistas.
My visit on a delightful winter’s morning showed this Samuel James-built home in all its warmth and glory. The gracious two-storey home has been designed with a beautifully proportioned timeless facade and soft contemporary features: travertine stone, a light render and walnut-stained Western red cedar shiplap timber dresses the canopy and entrance door.

The St John Christmas Home and Lifestyle Lottery home, built by Samuel James Homes. Picture supplied.
It’s one of those homes you’ll drive up to and let out a little exclamation of joy as you nod your head in approval. Well, I did anyway.
And that was the intention of luxury home builder Samuel James Homes. Director John Paul says when planning this home, which is called the Prominence, they wanted to create a beautiful, yet practical home “with a sense of space and warmth from the time you walk through the front door”.
“We wanted generous informal and formal areas with creative high ceilings and an abundance of natural light,” he says.

The St John Christmas Home and Lifestyle Lottery home, built by Samuel James Homes. Picture supplied.
It’s the detailing in this home which stands out at once. Bespoke coffered ceilings, tall custom-routed doors, generous and carefully positioned windows, plantation shutters, fireplaces and considered materials like the Caesarstone Frosty Carrina benchtops which have been picked for longevity and timeless appeal that give it a sense of beauty, openness and relaxation.
“This feeling of openness is what makes the difference between this and other homes: the wide hallways, double doors, high ceilings, it gives the feeling of space, good design and generosity,” John says.

The St John Christmas Home and Lifestyle Lottery home, built by Samuel James Homes. Picture supplied.
This stately home, which takes full advantage of being on a wider block, offers four bedrooms – three upstairs and the master suite downstairs – two full bathrooms plus two powder rooms, four spacious living zones, a concealed wine room with a two-way mirror, two balconies on the upper level and a side-facing terrace with a sparkling blue swimming pool, which is most definitely a focal point from several parts of the home.
John says the main living zones were designed to face the northerly aspect as well for good sustainable principles and energy efficiency.

The St John Christmas Home and Lifestyle Lottery home, built by Samuel James Homes. Picture supplied.
Throughout, beautiful solid European oak floorboards grace the lower level and also feature on the single steel stringer staircase with glass balustrade which follows a double storey-high travertine stone wall upward. Both the staircase and the travertine are something to behold and as you walk up views of the hills and sky greet you via high windows, carefully positioned placed to ensure good light but also a design feature that secures the home’s privacy.
On the upper level, an elegant lounge room with a dual aspect is treated to a north-facing balcony in one direction and in the other, a wide hallway leads to three minor bedrooms, the main bathroom as well as a large powder room.

The St John Christmas Home and Lifestyle Lottery home, built by Samuel James Homes. Picture supplied.
Two bedrooms have the luxury of french doors which lead out to another long balcony and a lovely place to sit and unwind at any time of the day. It also creates a privacy barrier to these bedrooms which is a feature I particularly liked, as children will no doubt sleep in these rooms.
Downstairs, the home offers formal and informal living, although to me, both the tranquil front lounge and the modern contemporary family room, each with gas fireplaces, and the dining/kitchen are divine spaces that I would be happy to unwind in at any time of the day.
Both have 3m-plus ceilings and views of the pool, manicured garden and terrace which is a lovely outlook, and when entertaining all you’ll need to do is open up the stacker doors and it integrates the indoors with the outdoors.

The St John Christmas Home and Lifestyle Lottery home, built by Samuel James Homes. Picture supplied.
“The retractable stacker doors in family room open to the outdoor terrace creating a sense of flow for internal/external entertaining,” Paul says.
The contemporary kitchen is polished in designer style with multiple benches, walls of storage and a walk-through butler’s pantry which purposefully blocks the western sun. Integrated Miele appliances and an amazing aquarium, built into the wall’s joinery, are other highlights.
A purpose-built home theatre room is another entertainment zone and this one comes with a large bar built in (what a delightful find), as well as french doors that open to a private courtyard, making it perfect when it’s time for movie intermission drinks.
If you’d rather, you can always tuck yourself away and enjoy some quiet time in the dedicated wine room nearby with its two-way mirror facing out to the formal area.

The St John Christmas Home and Lifestyle Lottery home, built by Samuel James Homes. Picture supplied.
And if working from home, the Prominence’s spacious home office, with its own external entrance is ideal for meeting clients, without them entering the main part of your home.
Once work is over for the day, retreat to the master suite where the sheer size of the sparkling ensuite is bound to astound with its oval bath and a television that is integrated into the mirror!

The St John Christmas Home and Lifestyle Lottery home, built by Samuel James Homes. Picture supplied.

The St John Christmas Home and Lifestyle Lottery home, built by Samuel James Homes. Picture supplied.
For John, the casual living zone is his favourite part of the home for many reasons.
“It is a beautiful large area with high ceilings and is northern light-filled,” he says. “It also totally opens up to the outdoor terrace and pool area.
“The coffered ceilings with elegant cornice have been used to articulate ceilings and define living spaces.”

The St John Christmas Home and Lifestyle Lottery home, built by Samuel James Homes. Picture supplied.
St John Ambulance Australia (SA) Inc chief executive Mark Groote says the first thing that strikes you is the scale of this award-winning home of 592.49sqm.
“This immense size is matched by a feeling of total elegance and refinement,” he says.
“The Samuel James Homes’ quality is undeniably best in class and their homes, while looking like a stunning scene from a magazine, always have that feeling of warmth that comes with entering a home (not simply a house).
“The view on entry takes in a formal lounge with fireplace, a stunning internal stone wall staircase, the outdoor pool, the two-way mirror to a dedicated cellar and the master bedroom with two-storey void overhead. It is breathtaking and there is a surprise around every corner.”
There’s also a host of smart inclusions including integrated video and sound systems, linear heating vents, skylights and automated curtains and blinds throughout that are practical features that make this home effortless.

The St John Christmas Home and Lifestyle Lottery home, built by Samuel James Homes. Picture supplied.
I particularly like the curtain recesses that cleverly hide these during daylight hours, so you can admire the plantation shutter window dressings that give this home such elegance.
Mark says as well as this fully-furnished home, the grand prize in the St John Christmas Home and Lifestyle lottery also comes with a second marina-front home at Hindmarsh Island, a Range Rover, a fishing boat, plus $250,000 in cash, valued in total at more than $3 million.
Tickets have just opened for sale and start at $100, and there’s a one in five chance of winning a prize. Good luck!
Public viewings: Due to COVID-19, dates to view the home are still being determined, visit stjohnlottery.com.au for opening times and tickets.
Tickets: 1 for $100; 3 for $250; 5 for $375; 7 for $500, stjohnlottery.com.au
@smhomemag
The post This mansion in the hills could be yours appeared first on realestate.com.au.
