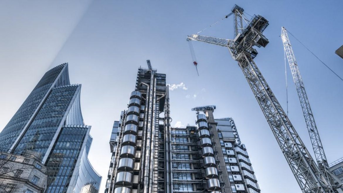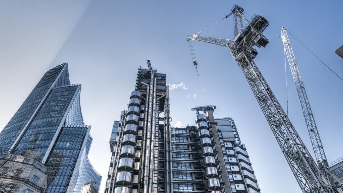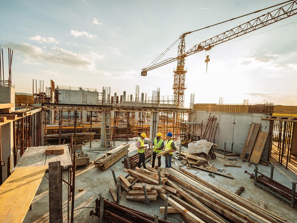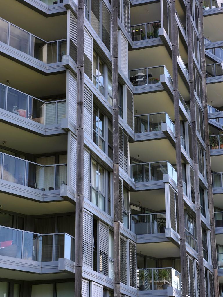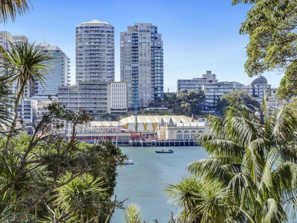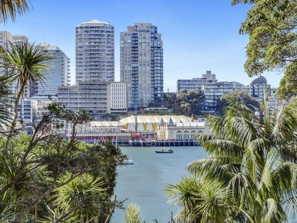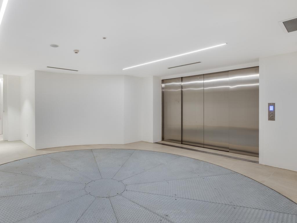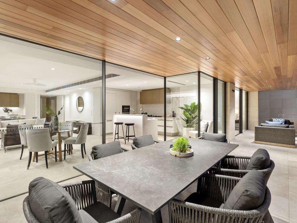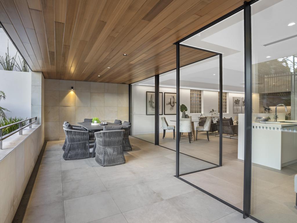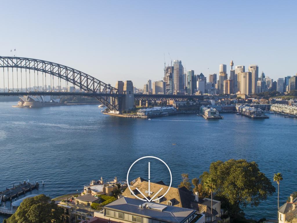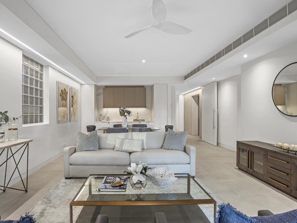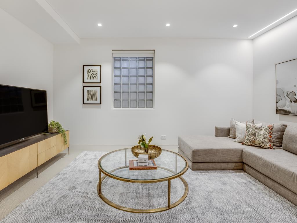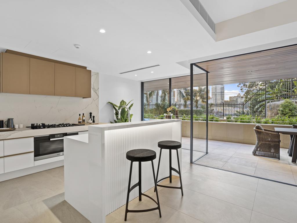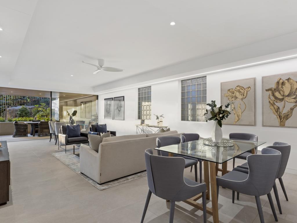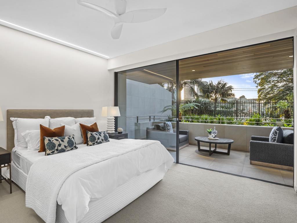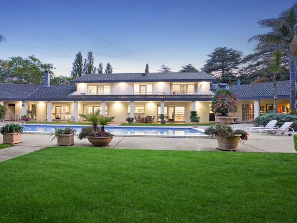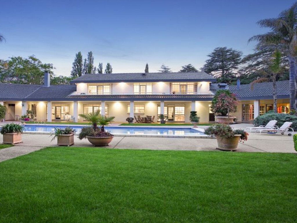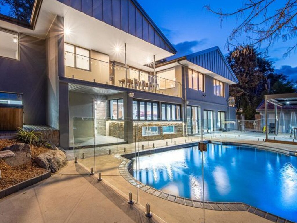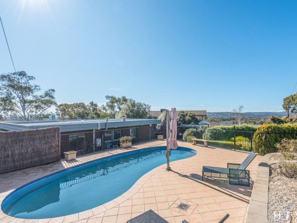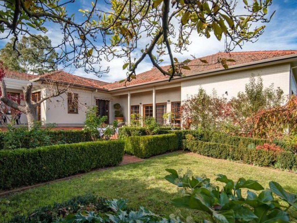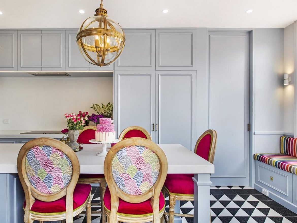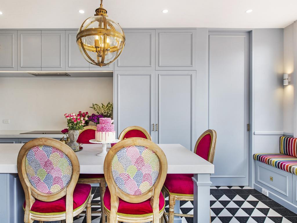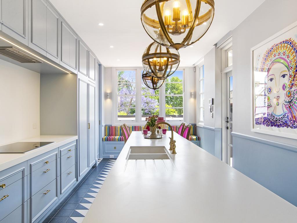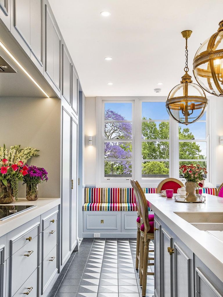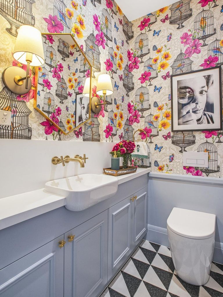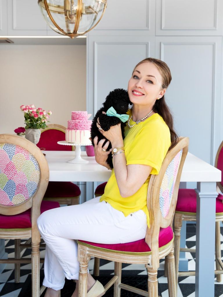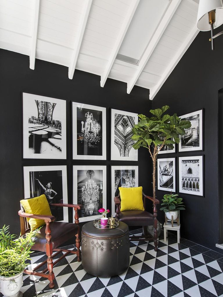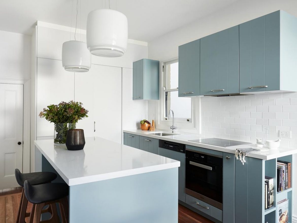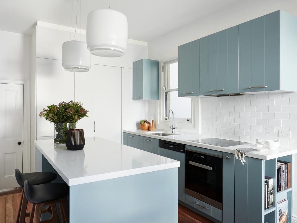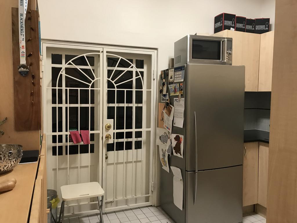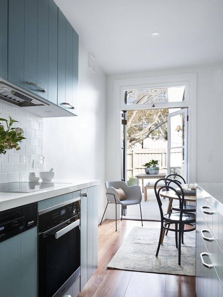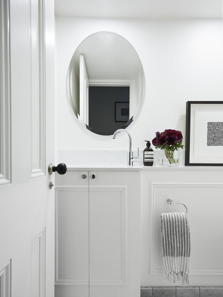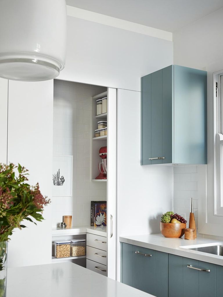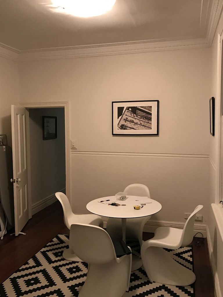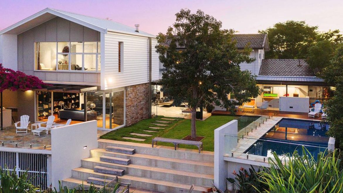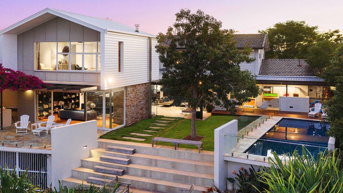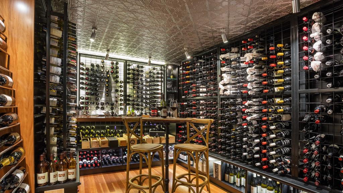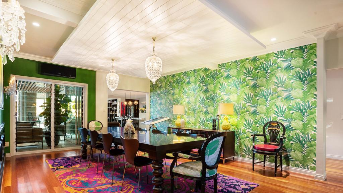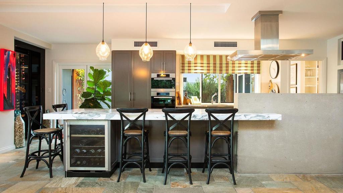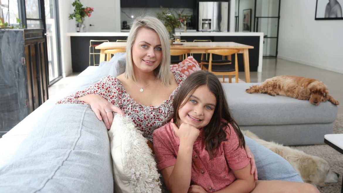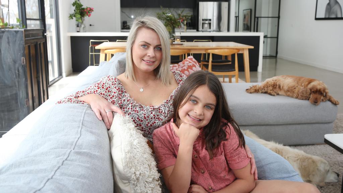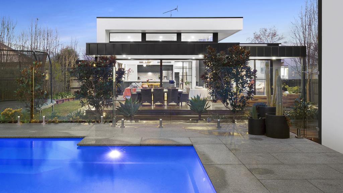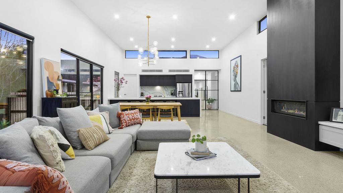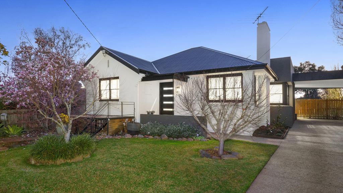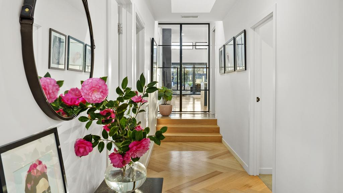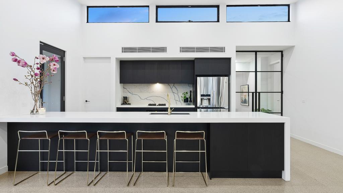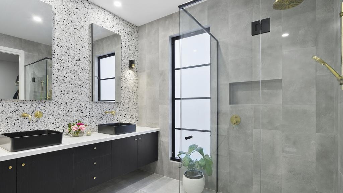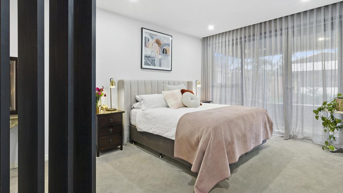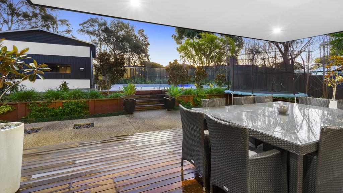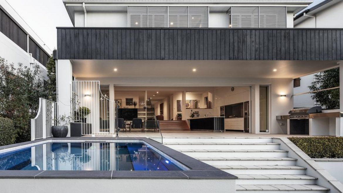
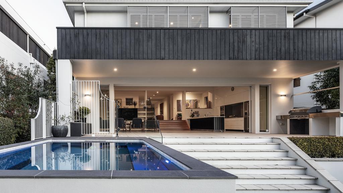
Susie O’Neill’s house is on the market.
It’s rare for a house to come on the market in the coveted Brisbane Corso in Yeronga.
It’s even more rare that it happens to be owned by a former eight-time Olympic gold medallist and darling of the Australian swimming world.
And yet, here it is: 401 Brisbane Corso, home of Australia’s Madame Butterfly, Susie O’Neill.
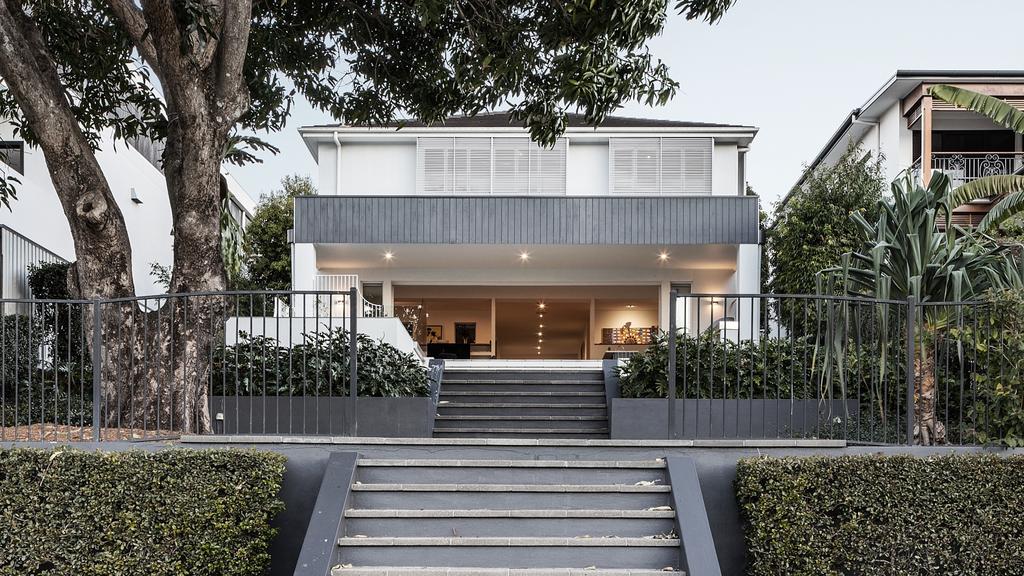
Susie O’Neill’s family home in Yeronga.
The swimming champion, her husband, ophthalmologist Cliff Fairley, and their two sons, Alix, 16, and William, 14, have lived in the house for almost 20 years and it has been an integral and much cherished part of their lives.
More new Anna Spiro’s passion for ‘magical’ and historic Birkdale house
This home will have you climbing the walls
The most viewed homes in Queensland this year
Yet coming to own the house in 2001 was somewhat accidental, according to Susie, after the pair stumbled upon it in a renovation write-up in The Courier Mail.
“We thought, wow, look at that amazing home, but didn’t think more of it. Then we saw it again, I think it was a few weeks later, in the listings section; it was for sale,” she said.
“We were house-hunting at the time but we weren’t really looking in Yeronga, until we saw that house.”
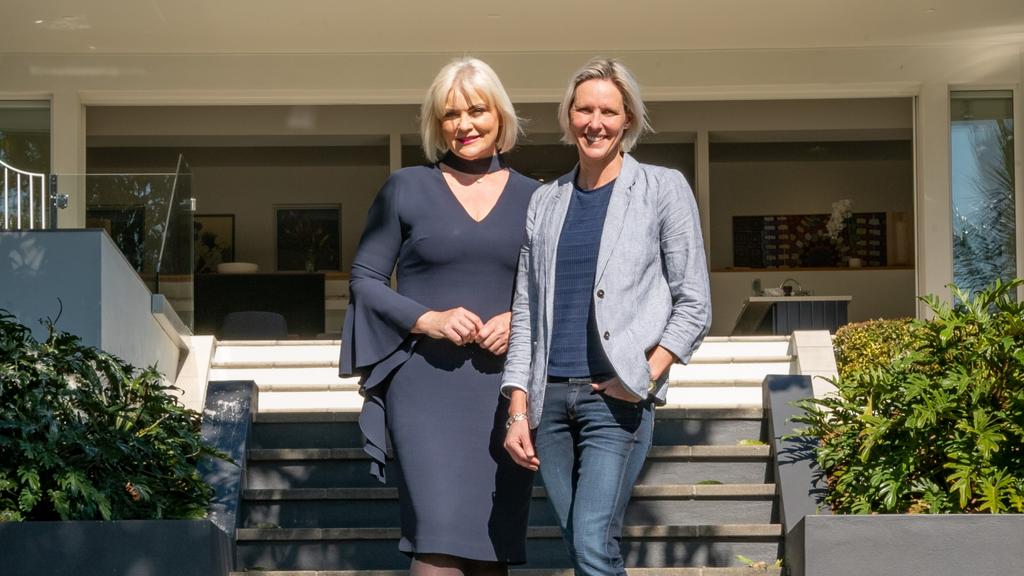
Olympic swimmer Susie O’Neill with selling agent Christine Rudolph outside 401 Brisbane Corso.
Designed by Harry Poulos Architects, the five-bedroom family home on an 875 sqm block has endured the passing of time well. A new-build when Susie bought it for $1.3 million,
its modular exterior and open-plan layout were so avant-garde that 20 years on it fails to look dated.
While the house has undergone some modifications over the years — a lick of paint, an updated room here and there — Susie said its footprint had remained the same.
“The layout of the house is quite open-plan, which at the time, I guess, was quite modern,” Susie said. “We thought it was space age,” she laughed.
One feature of the property that has been a more recent addition is the pool with a Fast lane swim machine. One of only two in the country, you swim against a current to notch up distance while staying on the spot.
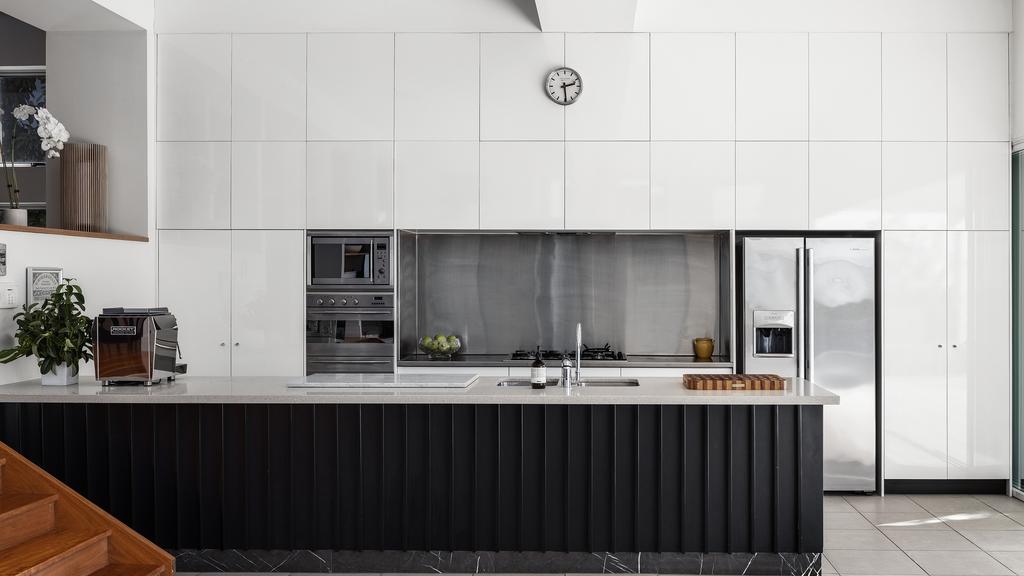
The house has had minor renovations done to it since it was built in 2001.
There is also a wide covered entertaining deck with a built-in barbecue and seating, and mature landscaped gardens that lead to a powered pontoon on the water.
Yet, for Susie and the family, the home’s most remarkable feature is the view.
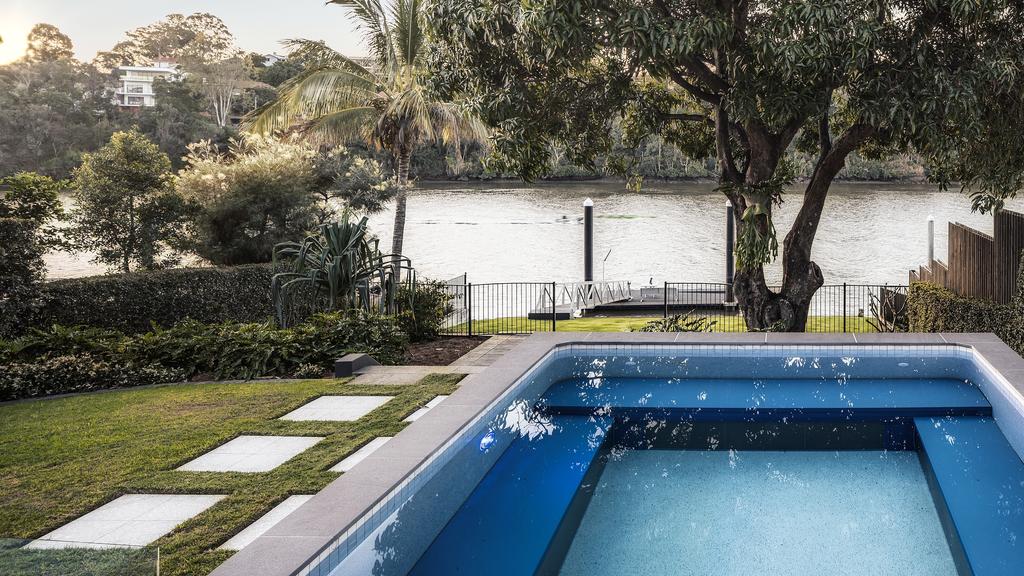
The swimming pool has a Fast lane swim machine installed and is only one of two in Australia.
“The house has the most amazing view of the river, which you see as soon as you walk through the front door.”
She fondly recalls times of when her children were young and she would rise early in the mornings, wrap a duvet around herself and, with a cup of coffee in hand, sit and watch the rowers go by.
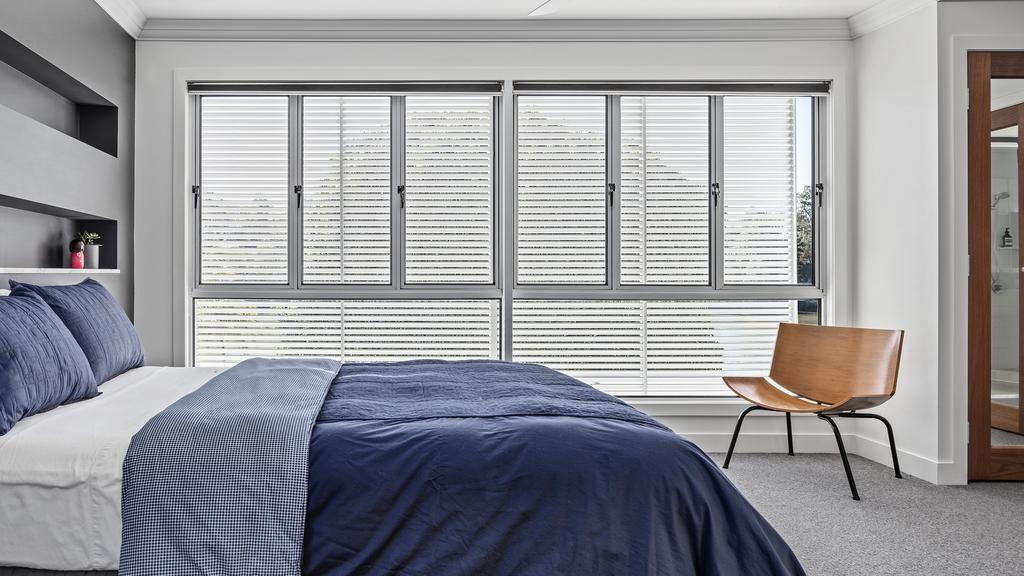
The decor is soothing and minimalist.
It’s times such as these that have made walking away from the property so hard — for Susie at least.
“I don’t think my husband is too concerned,” she laughed. “I think I get way more emotionally attached to things.
“It was the first house we bought together and it is where we raised our two sons. One
of my favourite memories is of the boys running around under the sprinklers in the back yard, before we had the pool. So, yeah, it’s hard to let go.”
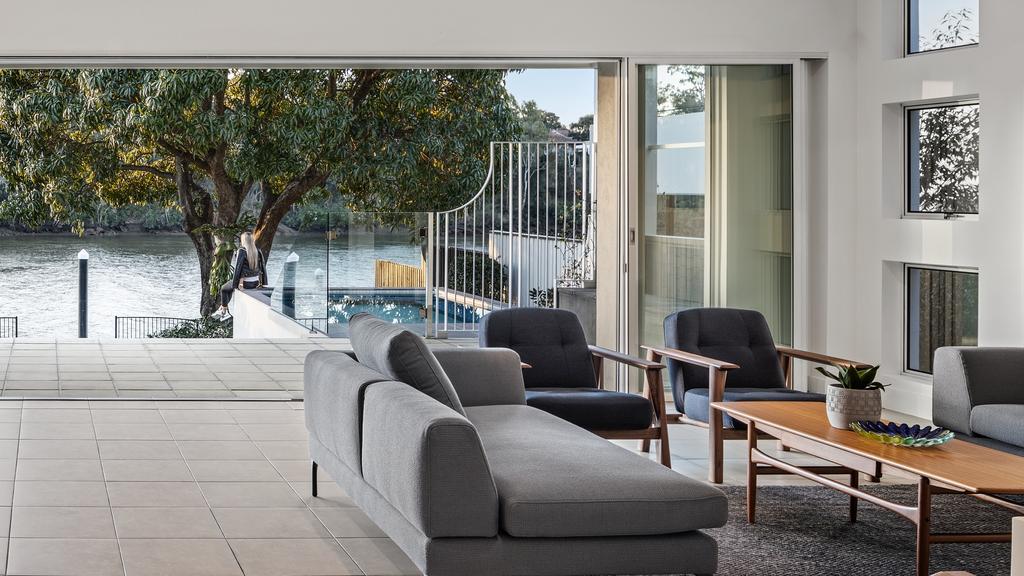
Brisbane Corso is one of Brisbane’s most elite enclaves.
The elite road of Brisbane Corso is one of the most coveted in the city for its views and privacy.
Buyers of the property will be in good company with several athletes and sporting identities residing in the street, including the owners of champion racehorse Winx and former Olympian Mark Stockwell.
While the decision to move has not been an easy one, Susie said the family’s busy schedule meant it made sense for them to be closer to the boys’ school, to cut down on commuting.
The house goes under the hammer on September 12, if not sold beforehand.
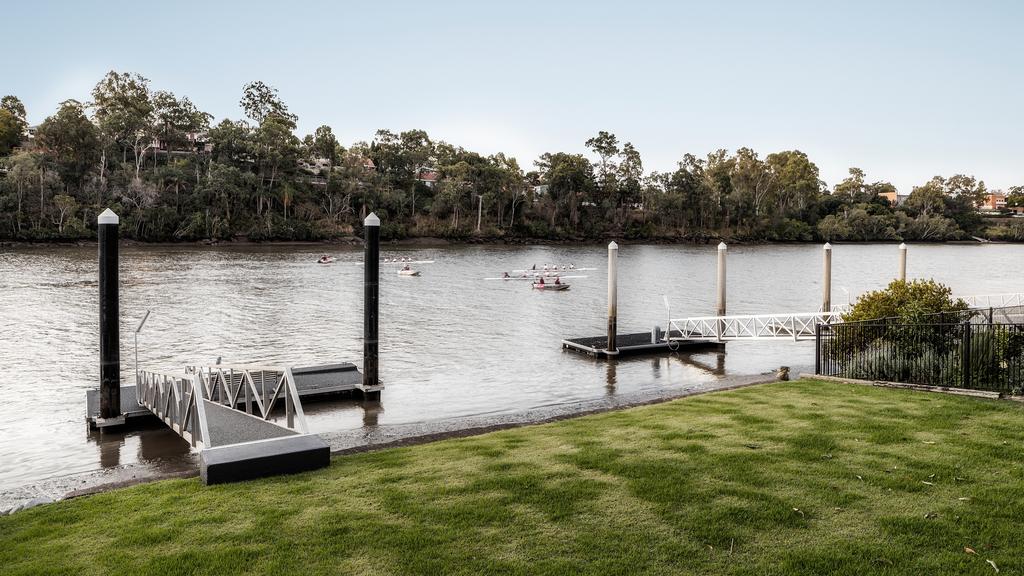
The house has an amazing view of Brisbane River.
The post Golden opportunity to buy Olympian Susie O’Neill’s long-term family home appeared first on realestate.com.au.

