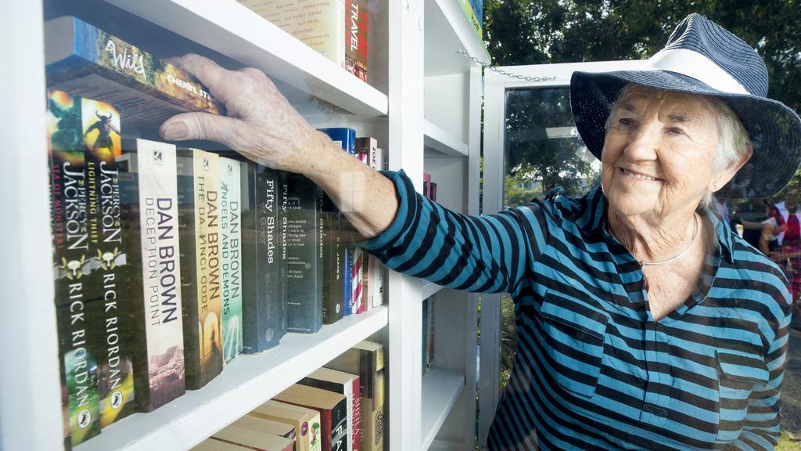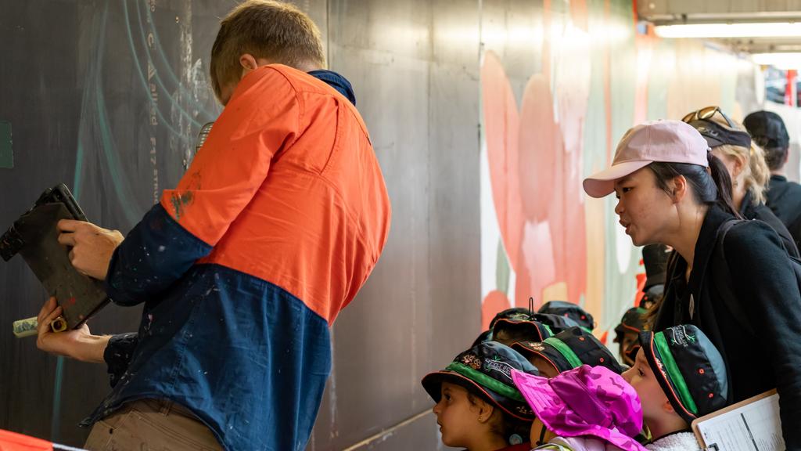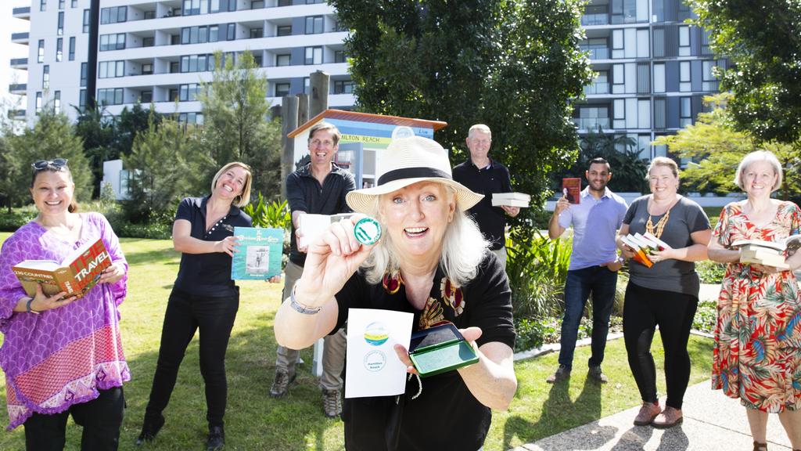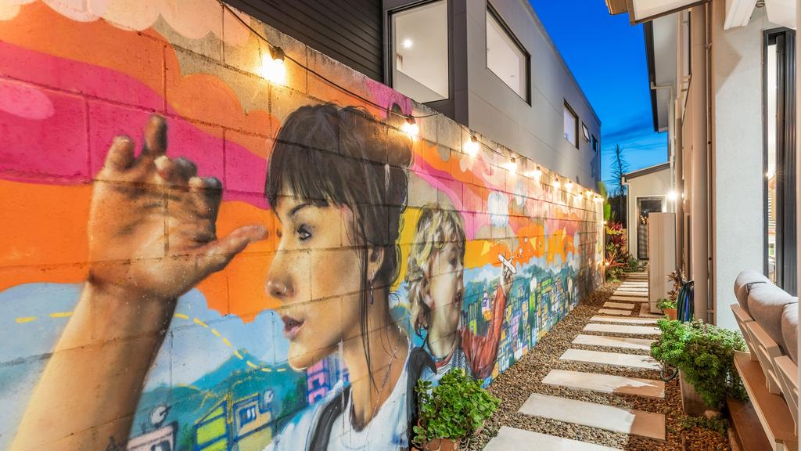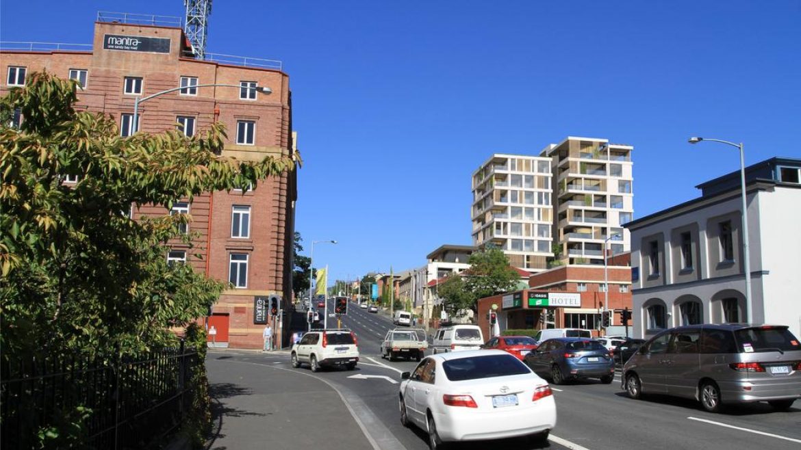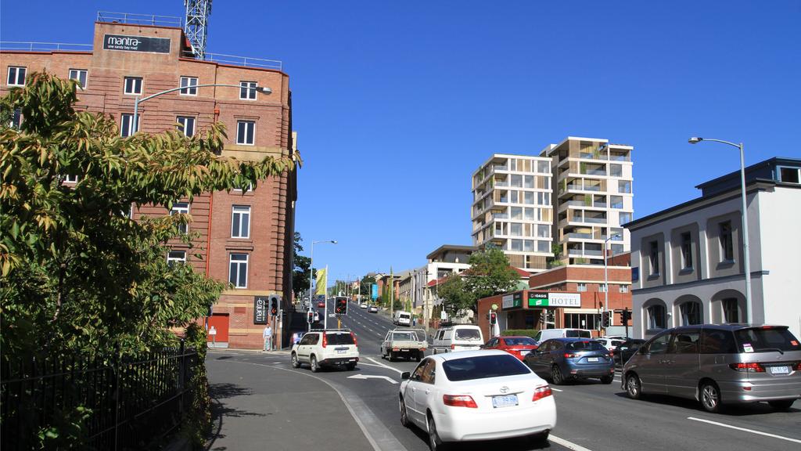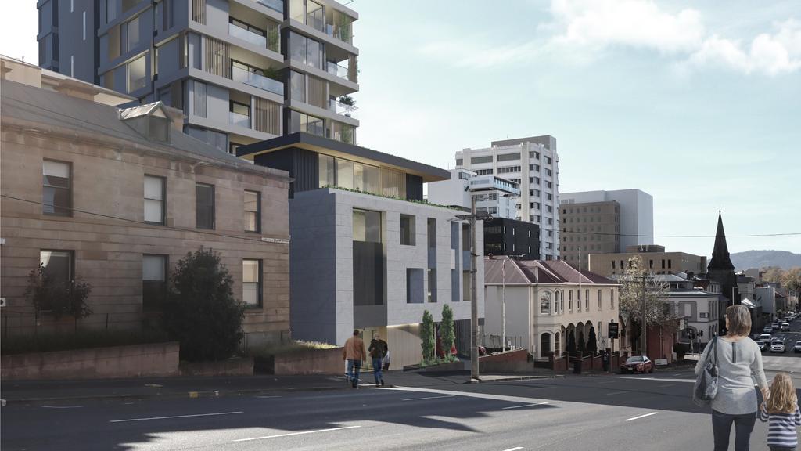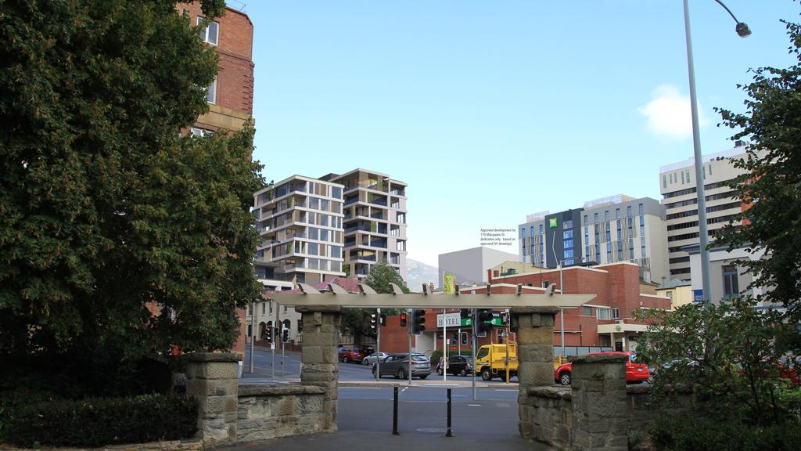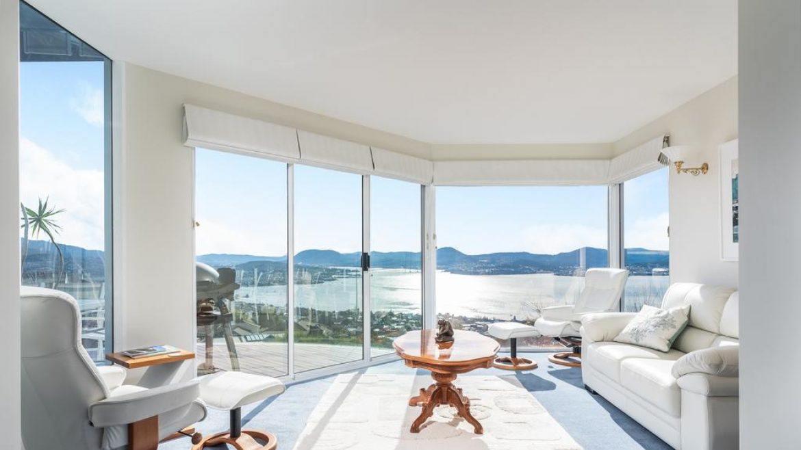
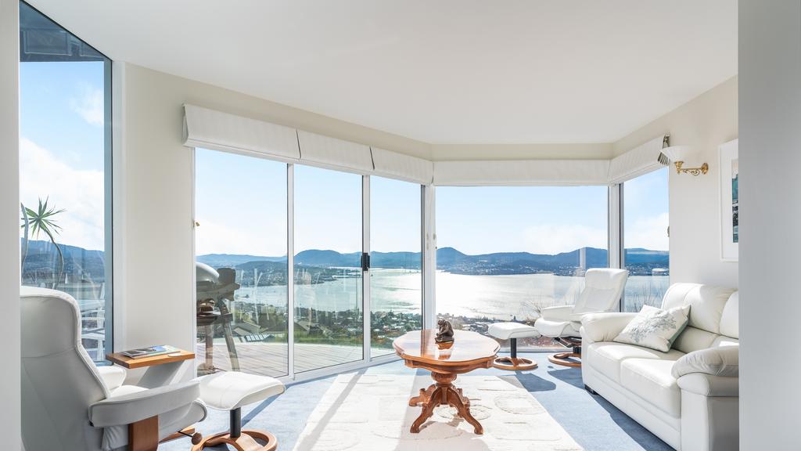
5 Lindeith Court, Sandy Bay. Petrusma
FROM its perch on high overlooking the city and the river, life is pretty grand at No.5 Lindeith Court.
This elevated neighbourhood in Sandy Bay could claim to have one of the finest views of Hobart as it wraps from the mountain, past the city lights, across the bridge to the Eastern Shore and then down the river too.
Built in the early ‘90s in a Mediterranean Revival architectural style, No.5 has not been on the market in about a decade.
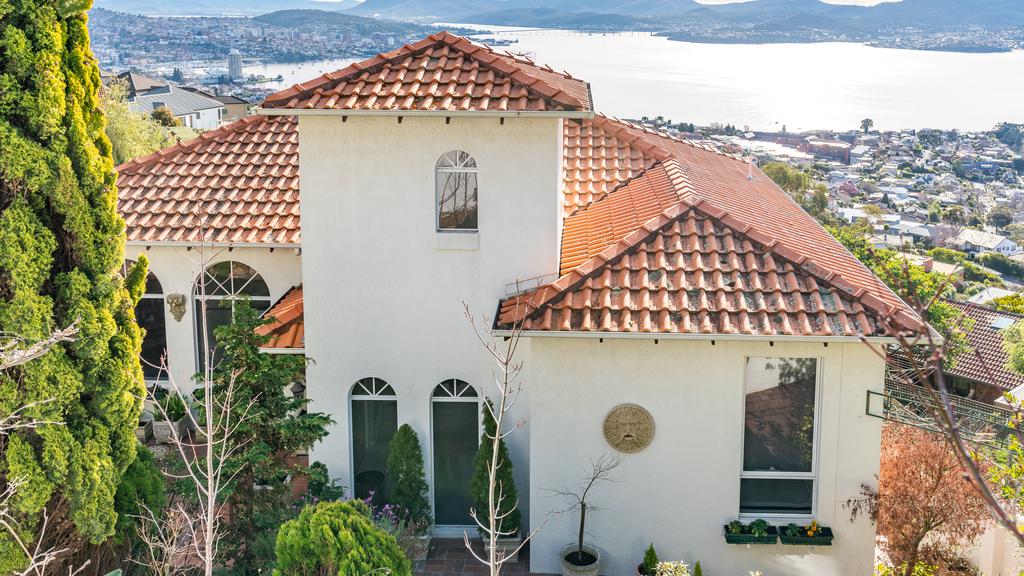
5 Lindeith Court, Sandy Bay. Petrusma
Petrusma Property auctioneer and property consultant, Stuart Benson, described this three-bedroom family home as “a stunner”.
“This gorgeous property would be well suited to a family who require space and convenience, or a professional couple who simply want to enjoy the lifestyle that Sandy Bay provides,” he said.
“Over the past nine years, the vendors have very much enjoyed making this property their home.”
Complementing the property’s panoramic views, it also boasts gorgeous gardens.
“The best features of this unique property would have to be the stunning panoramic outlook over the river and city, as well as the captivating walled garden with private courtyards,” Stuart said.
“From each level of the property you are provided with different aspects of the water views and no vantage point is better than that of north-facing first floor deck — it must truly be seen to be believed.
“The Mediterranean Revival architecture of this property helps inspire thoughts of warm sun, cool drinks and bright flavours.
“And I cannot think of a better place to entertain friends in the coming summer than in the professionally landscaped gardens of this privately positioned property.”
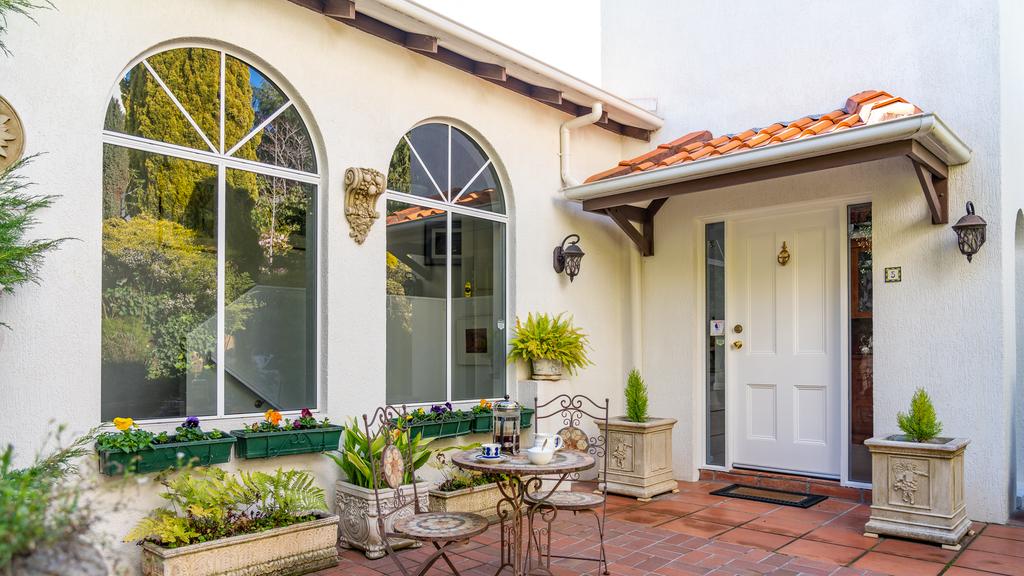
5 Lindeith Court, Sandy Bay. Petrusma
Entry into the house is via the front courtyard, highlighted by the trickling sounds of a water feature.
An atrium foyer leads to the expansive open plan living space, which contains multiple formal and informal areas for relaxation, entertaining and dining.
Floor-to-ceiling windows frame those unobstructed views of the river, city and beyond.
From the reading area, the spectacular scenery is drawn into the home while also providing access to an elevated sundeck with a frameless glass balustrade.
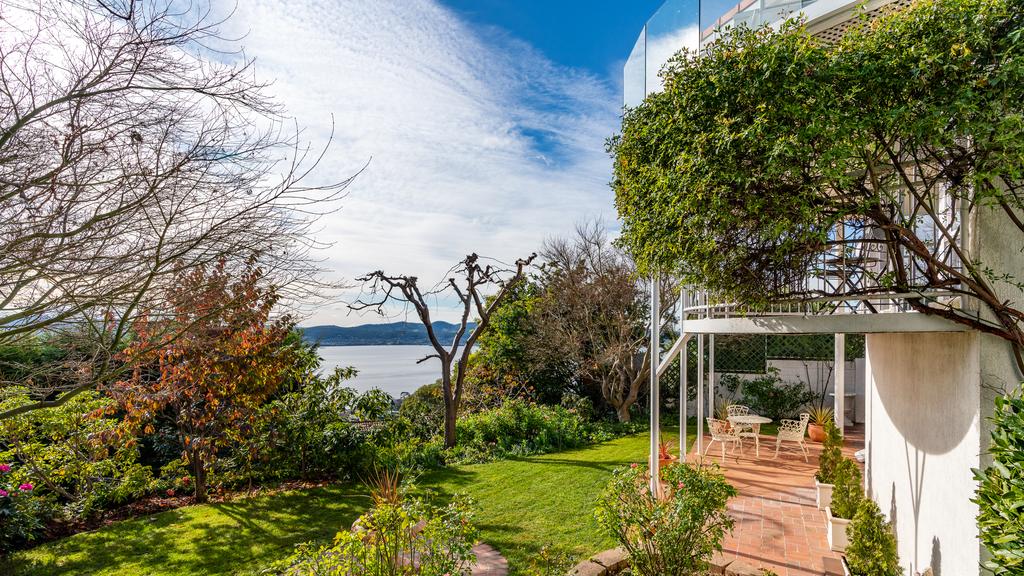
5 Lindeith Court, Sandy Bay. Petrusma
Generous storage, quality appliances and stone benchtops feature in the large kitchen.
Off the living area there is a separate study that could serve as a media room or a potential fourth bedroom.
Downstairs, the master bedroom suite has a private balcony overlooking the garden and river. There is a walk-in wardrobe and a spacious ensuite with a shower and a spa bath where the homeowner can relax with a glass of bubbly while enjoying the vista.
A central bathroom services two double size bedrooms, one of which is currently configured as a media room. The other enjoys external access. Both bedrooms have built-in wardrobes.
This floor is home to a studio with internal and external access. This space could suit a variety of functions including a home office.
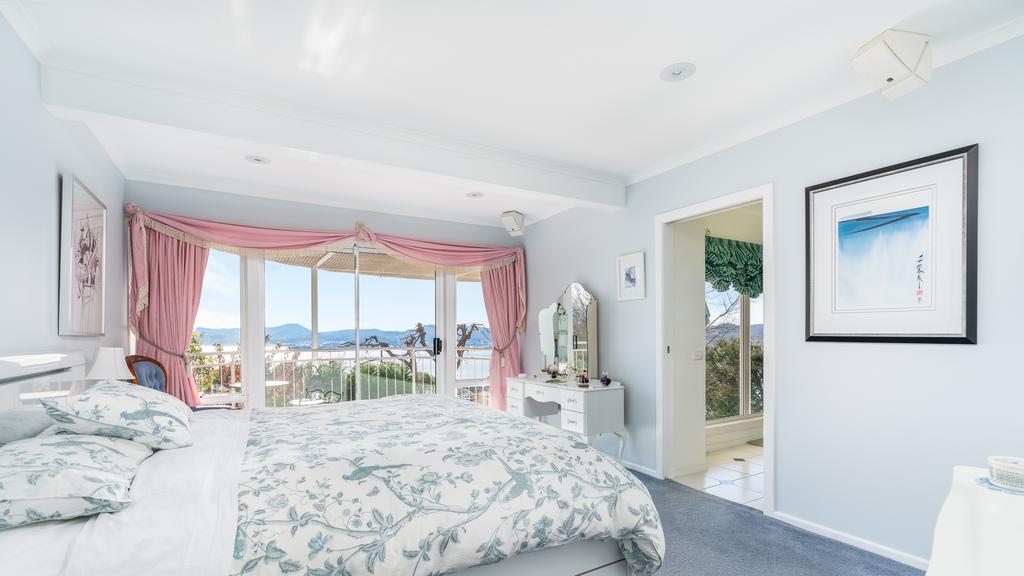
5 Lindeith Court, Sandy Bay , Petrusma,
Throughout the property there is reverse cycle airconditioning, central gas heating, a monitored security system, off-street and undercover parking, a separate laundry and a lower level workshop with storage space.
Outside, the professional landscaping provides for generous paved areas and an entirely walled garden that creates numerous secluded spaces to enjoy.
Both the upper and lower gardens are private and have been beautifully laid out with an abundance of colourful rhododendrons and
camellias together with mature cypresses and Japanese maples.
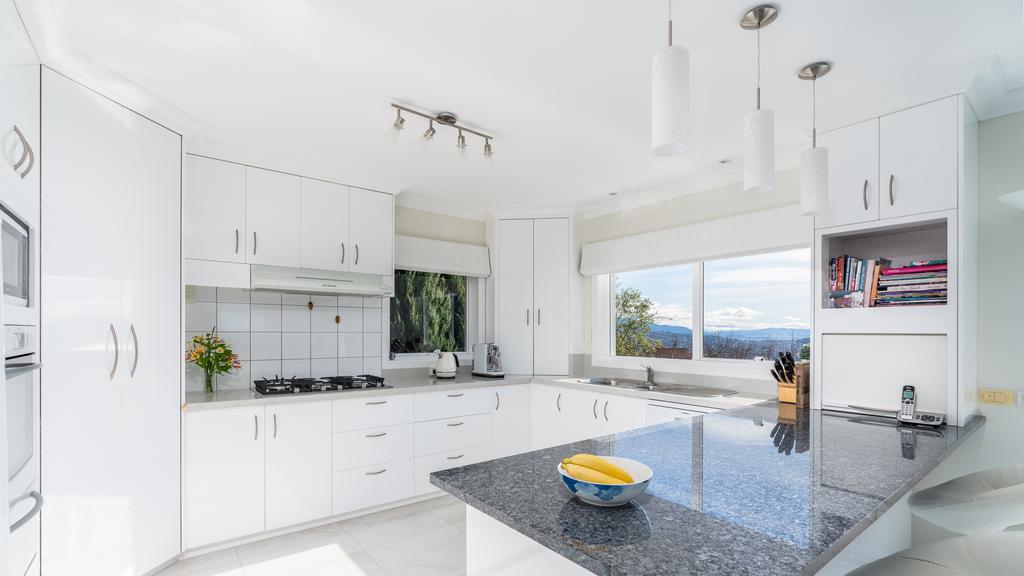
5 Lindeith Court, Sandy Bay , Petrusma,
Reticulation ensures the entire garden is evenly watered and easily managed.
No.5 Lindeith Court is ideally located in an attractive, quiet street near Sandy Bay Beach and Lipscombe Larder.
It is just five minutes from the University of Tasmania, and in proximity of schools, shops and parks.
***
SANDY BAY
5 Lindeith Court
Price: Offers over $1.55 million
Materials Rendered brick, tile
House size 240sq m
Land area 789sq m
Agent: Petrusma Property Howrah refer Stuart Benson, Jake Towns 6247 7877
realestate.com.au ID: 134180690
The post A gem in one of Hobart’s most desirable suburbs appeared first on realestate.com.au.



