The $57.25 million sale of a mountain mansion has nearly doubled the record of the most expensive sale in Vail, Colorado.
Blog
Day: August 12, 2020
Elite Pacific Properties is joining Corcoran as Corcoran Pacific Properties, with 11 offices serving the entire state of Hawaii.
The venture capital investment arm of the Japanese multinational behind Compass and Opendoor posted a profit for the first time in a year during the first quarter of fiscal year 2020.
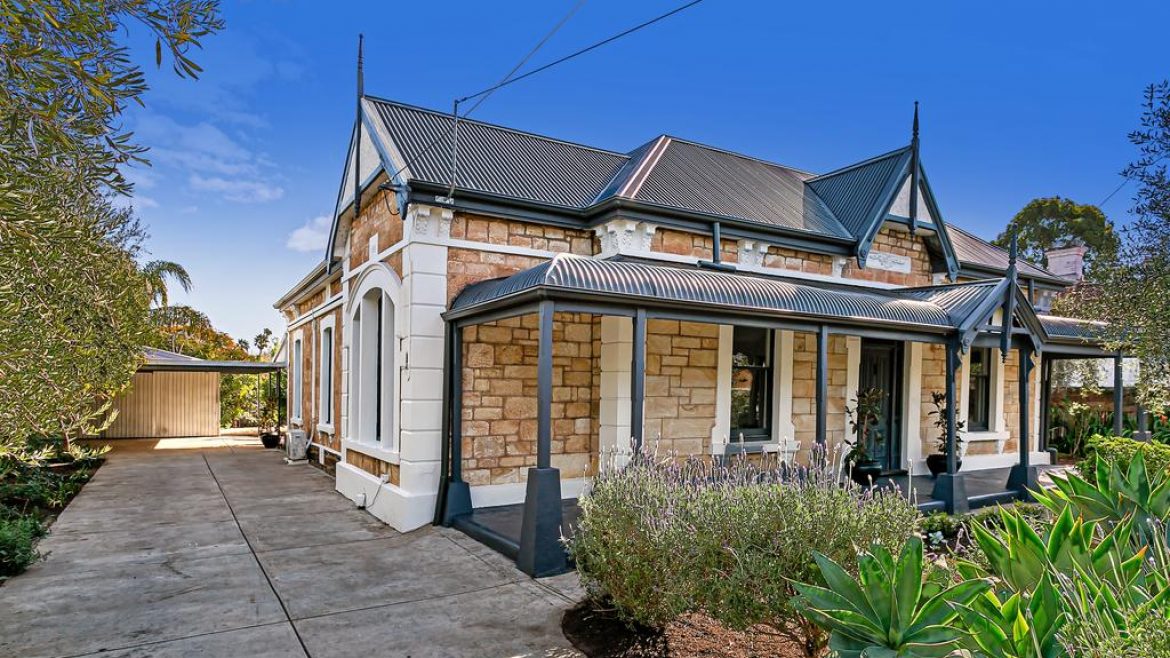
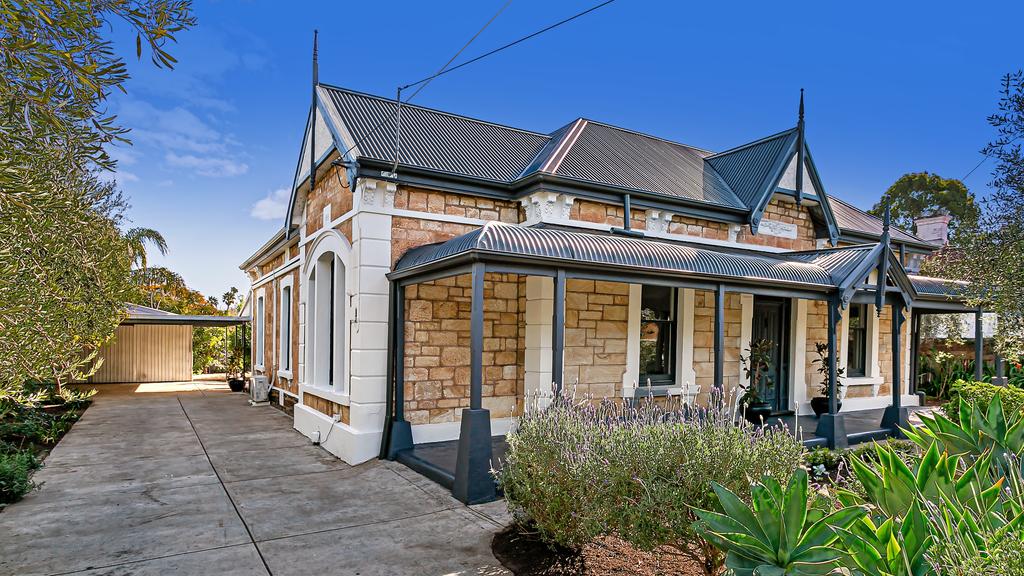
56 Leah Street, Forestville. Supplied by Belle Unley
If its opening week is any indication, this Forestville home’s auction is set to be the hottest ticket in town.
Renowned winemaker Rose Kentish and her painter husband Sam Harrison bought their 56 Leah St, Forestville home eight years ago and have since renovated it throughout – its original dated interior now boasting a crisp white colour scheme throughout.
MORE NEWS
Chance to restore a piece of history to its former glory
Where you can buy a house for $80,000
Historic church’s impressive transformation
It’s a renovation that has resonated with buyers, with selling agent John McRostie of Belle Property Unley reportedly inundated with inquiries.
“It hit the market on Thursday and we’ve already had 200 people go through it,” Mr McRostie says.
“It’s staggering – 200 and it’s not been up a week yet.”
Ms Kentish says the home has proved such a hit a nearby business is having to adjust its weekend rostering.
“The cafe down the road has put on extra staff apparently to cater for overflow of people going down and grabbing a coffee and enjoying that local vibe the street has,” she says.
“We’ve been really delighted with the response to the house – she’s a beautiful old villa with great bones and we’ve really honoured the structure of that.”
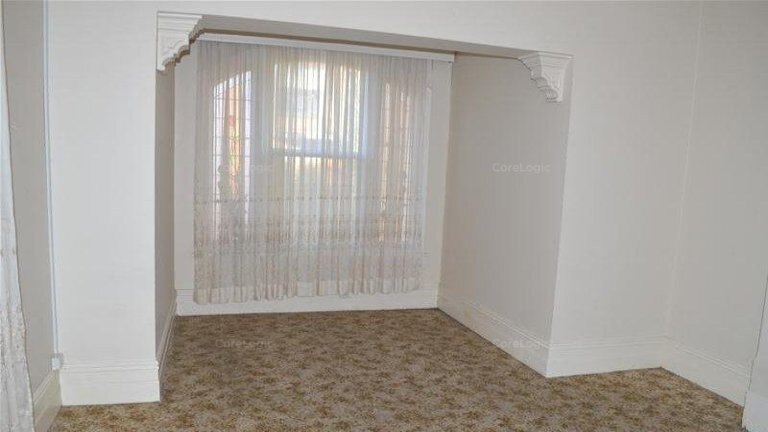
The home’s lounge room before renovation. Taken from CoreLogic
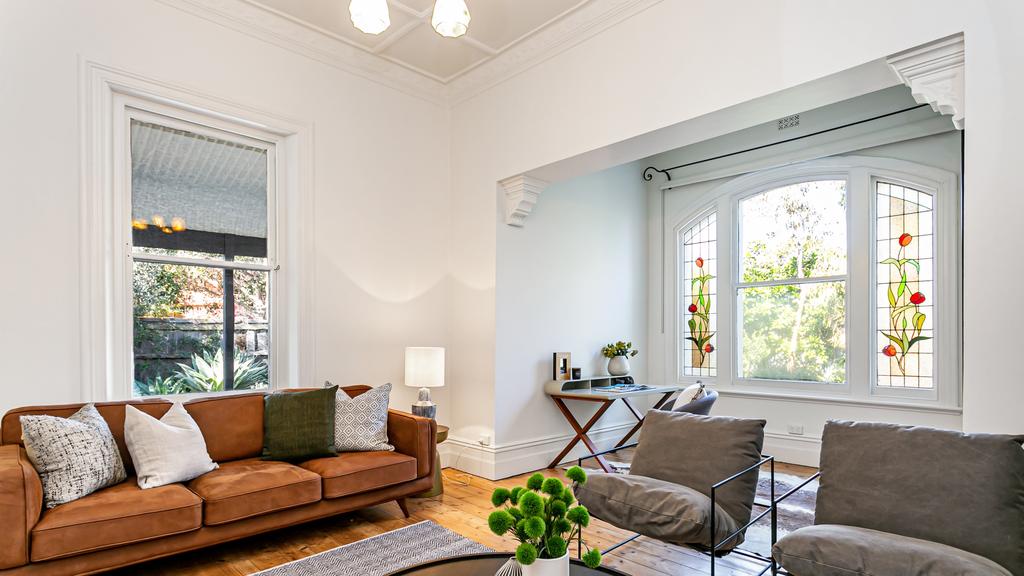
And now, in all its glory. Supplied by Belle Unley
Ms Kentish says the couple wanted to show their respect for the heritage and history of the home, and not simply transform it into a typical Adelaide renovation of a traditional facade and a modern rear – although it’s new owners have plenty of scope to do just that.
“We’ve done a really slow careful job of looking after what’s already there, in bringing the floorboards back to life and rewiring it all because it’s over 120 years old, and we did all that was required to really take care of it,” she says.
“We’ve done a renovation of the kitchen and created two new bathrooms – we let the old and new come together in a really nice way.
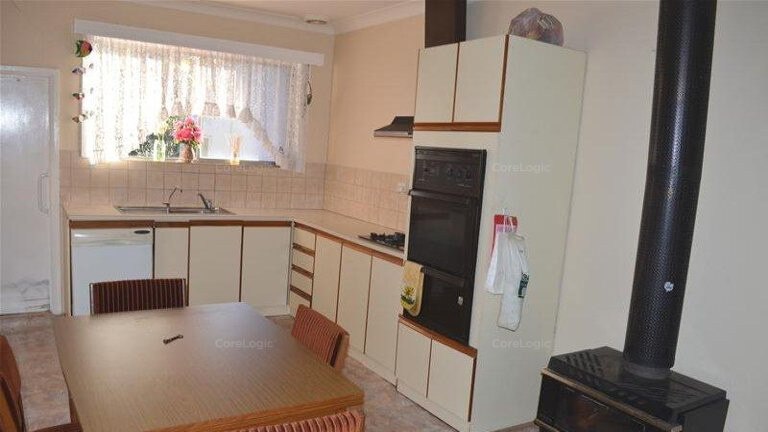
The home’s former kitchen. Taken from CoreLogic
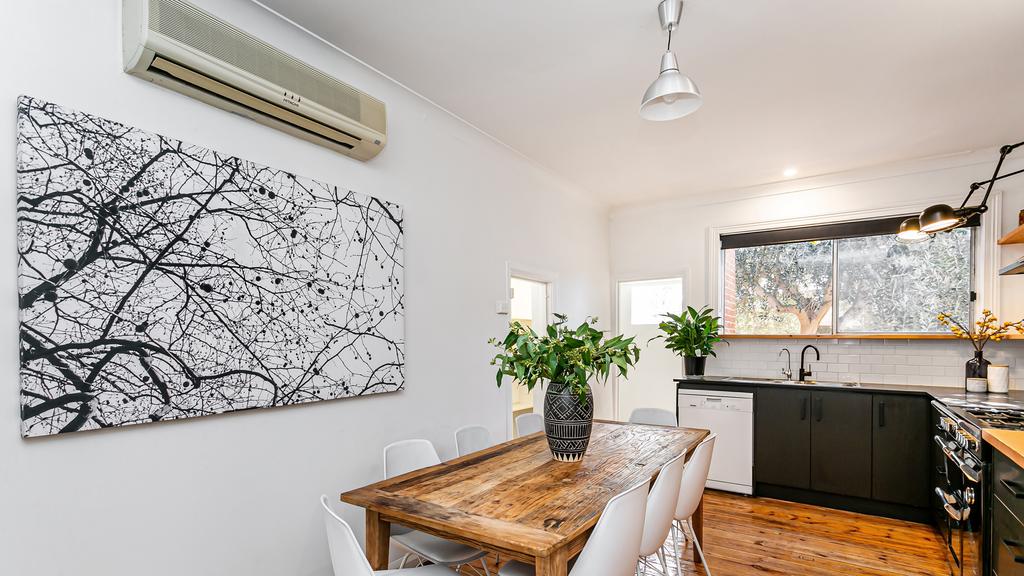
The kitchen today. Supplied by Belle Unley
“It’s on a massive block of about 1000sqm and we ummed and ahhed about building a contemporary family room on the back in the classic Adelaide way, and we decided against it in the end.”
For the couple, what’s outside is just as exciting to them as what the home offers internally.
“We’ve absolutely loved it for the past eight years, and before us it was in a family for about 50 years, and it was a Greek family who did an extraordinary job in establishing about 20 fruit trees, from olives to oranges, mandarins, lemons, plums – it’s really a prolific fruiting garden and we’ve pressed our own oil and squeezed our own juice and put in a productive veggie garden,” she says.
“It’s got a lot going on in terms of making it someone’s substantial family home.”
And its location, she says, is incredible.
“Forestville’s tiny, but it’s such a nice little inner city hub and now someone else gets to enjoy it,” Ms Kentish says.
“We’re a bit sad about leaving, because we’ve really absolutely loved it.”
The light and bright home has three bedrooms – the master suite with an ensuite with a large shower, a toilet and a vanity unit. The two remaining bedrooms both have fireplaces, and one of these also has a built-in robe and an airconditioner.
A spacious lounge sits at the front of the home and has a stunning feature window with leadlighting.
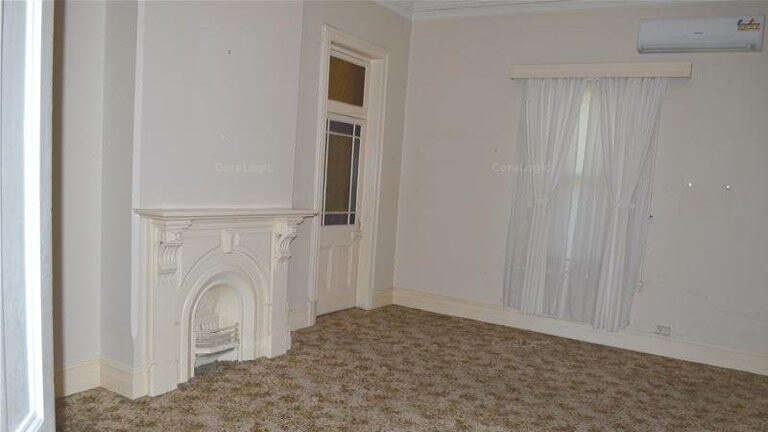
One of the home’s original bedrooms. Taken from CoreLogic
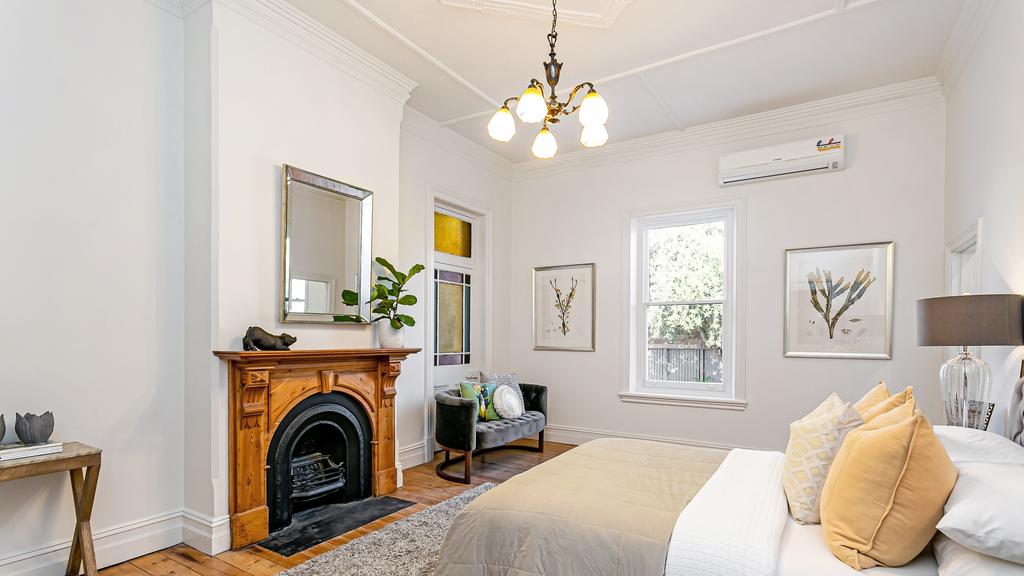
That same bedroom today. Supplied by Belle Unley
The kitchen and dining room sits at the rear, adjacent the luxurious family bathroom with a feature bath, a shower and a toilet, while the kitchen features stainless steel appliances, ample cupboard and bench space and two walk-in pantries.
The home is surrounded by garden beds and green space and has both a carport and a garage, and a long concrete driveway for further off-street parking.
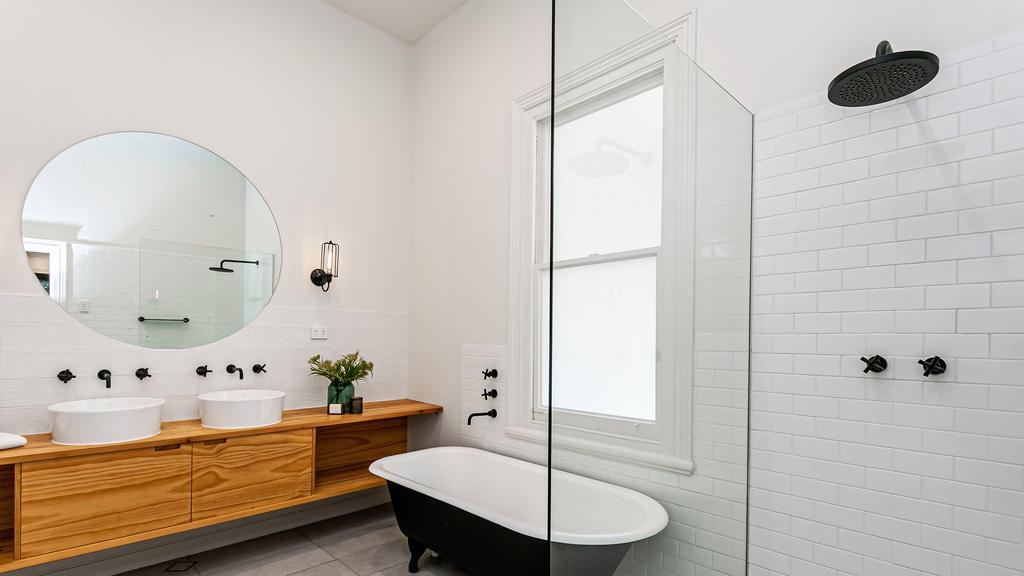
56 Leah Street, Forestville. Supplied by Belle Unley
Mr McRostie says the property, which has an auction price guide of $900,000, was a hit for a number of reasons.
“It’s because there’s not a lot of stock around, and it’s a good solid original villa in very good condition inside,” Mr McRostie says.
“It’s what everyone’s looking for in that it doesn’t have the extension on it so you can do it yourselves, but the bathrooms are great in that you could move in and live there right now.
“There’s still scope to change how the kitchen is, the cellar is and the family room too if you want.
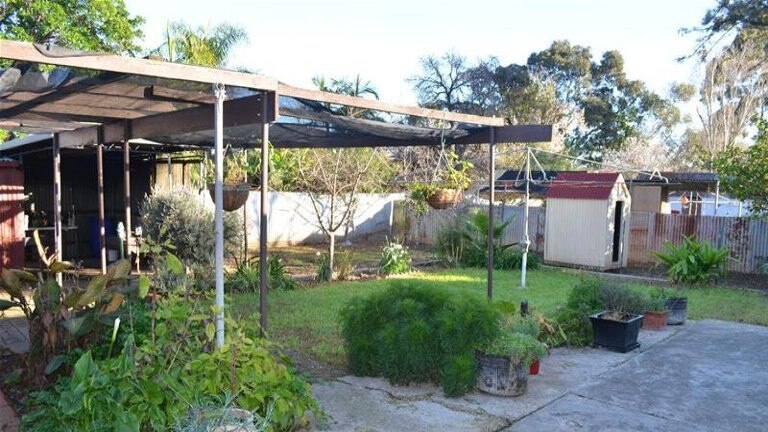
The rear yard prior to Ms Kentish and Mr Harrison buying it. Taken from CoreLogic
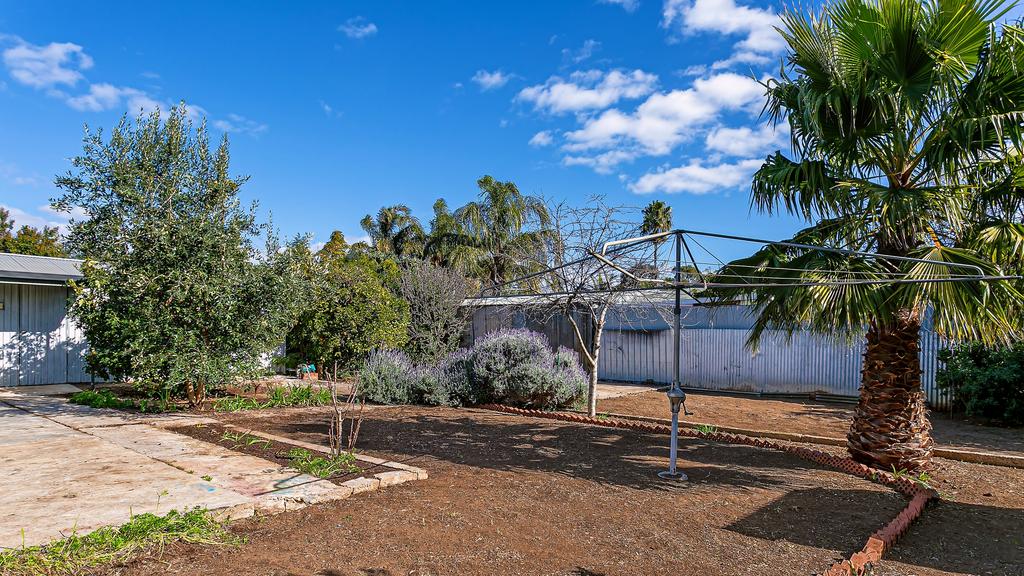
The tidy blank canvas it presents now. Supplied by Belle Unley
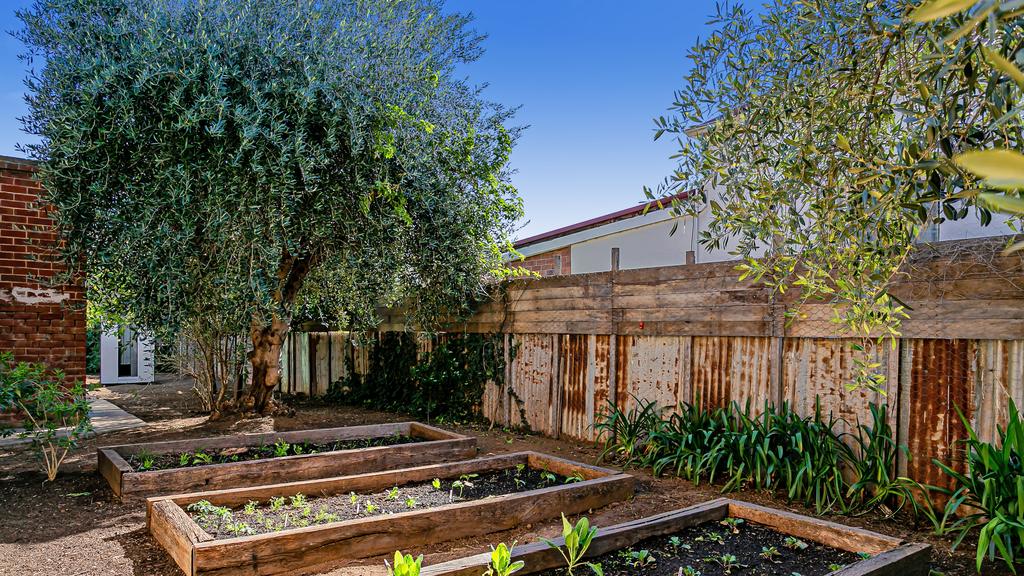
Plus there’s a handy veggie area at the side. Supplied by Belle Unley
“There’s plenty of room for a pool, four car garaging, whatever you want – it’s 1000sqm.
“It’s minutes to the city, has a terrific little cafe a couple of doors down and you can easily walk down to the vibrant Goodwood Rd.”
Mr McRostie expects the auction to go gangbusters.
“There are offers, but we’re taking it to auction – there’ll be strong interest in it at auction.
“This weekend will be big again, no question, because there are parties interested, people having second looks and definitely people getting building inspections.
Agent: Belle Property Unley, John McRostie 0411 221 893, Brandon O’Connell 0433 102 455.
Land size: 1023sqm.
Auction: Saturday, August 29 at 2pm
The post Renovation perfection – 56 Leah St Forestville a massive hit with buyers appeared first on realestate.com.au.
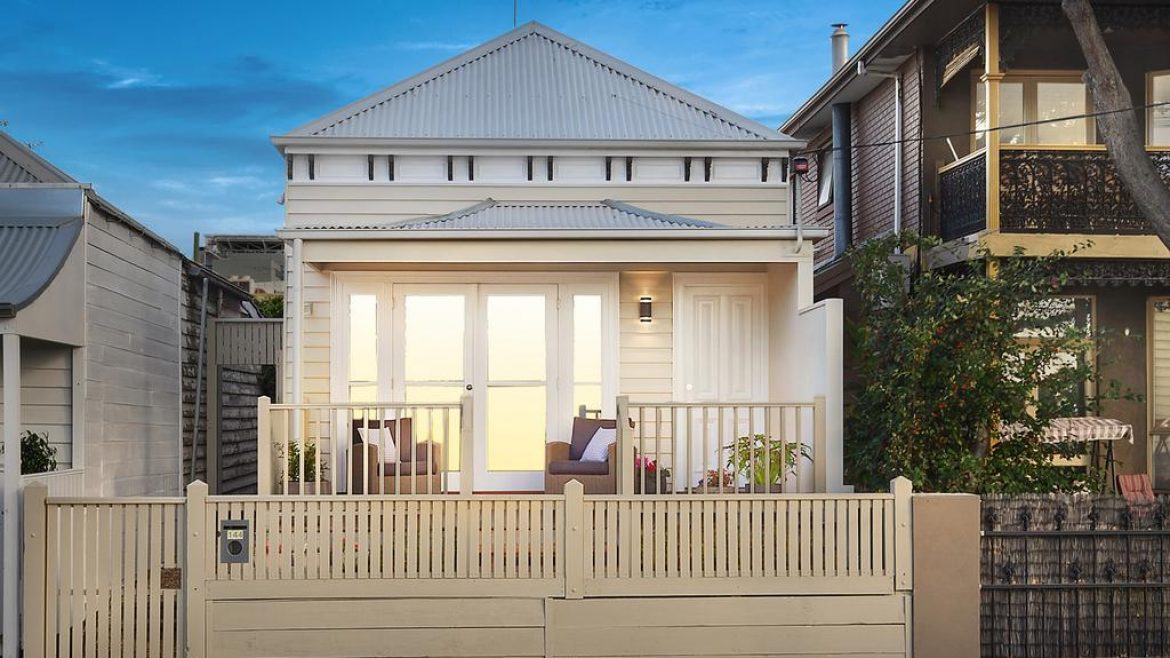
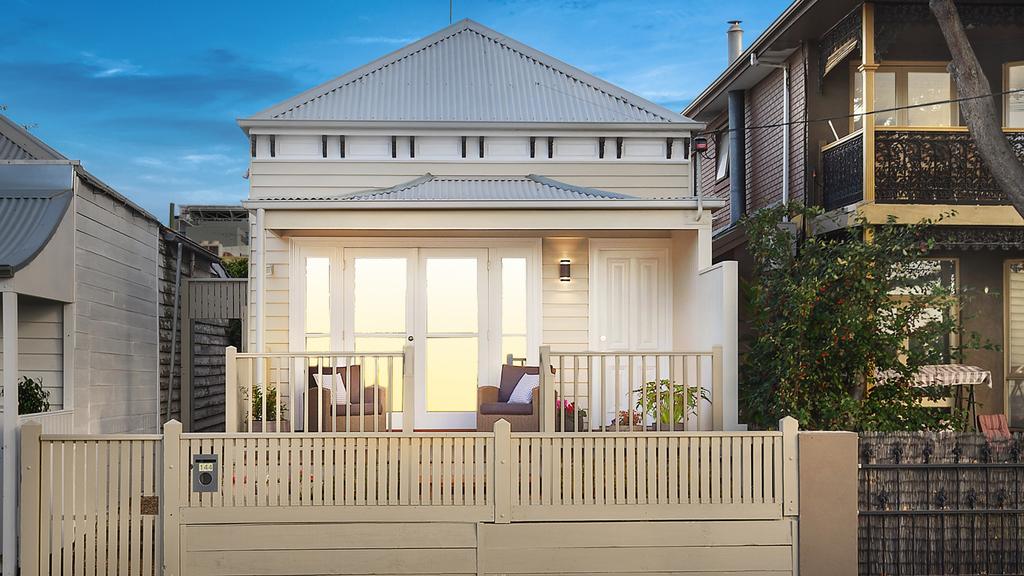
The pint-sized house in Geelong’s waterfront precinct offers more space than meets the eye.
Multiple buyers chasing a downsizer on Geelong’s waterfront made a grab for a renovated parkside house with bay views.
The three-bedroom character home at 144 Corio Street, Geelong sold for $1.325m after attracting about 70 groups during the campaign.
McGrath, Geelong agent Jim Cross said three or four buyers were in the hunt for the two-storey residence that was much bigger than it appeared.
RELATED:
Anakie mud brick bush haven on the market
Penthouse perks await on Geelong waterfront
Geelong West cordial factory renovation hits sweet spot
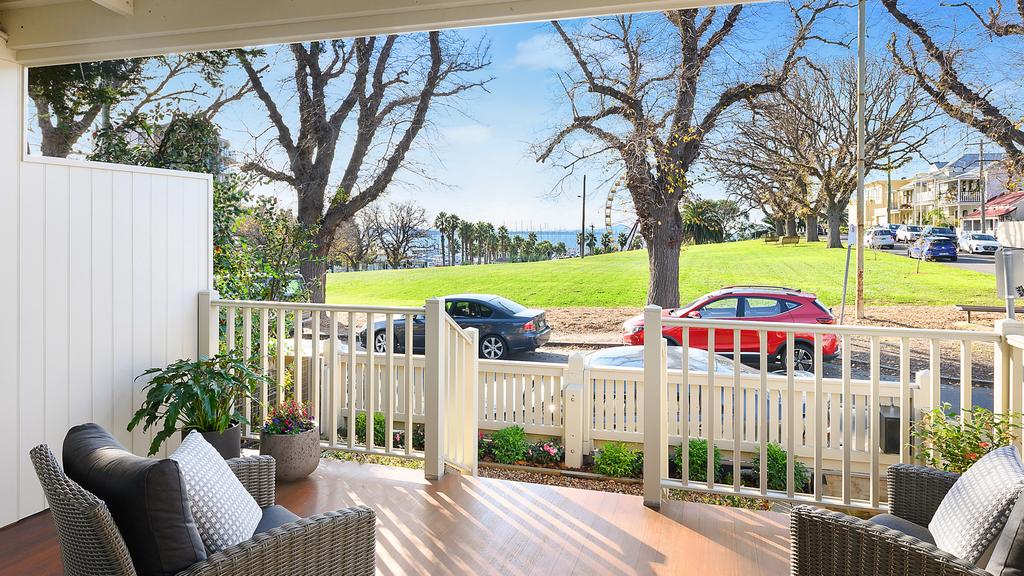
The new owner will enjoy views across the park to Corio Bay.
“It was the ideal downsizer for someone that wanted to downsize but didn’t want to move into an apartment lifestyle,” Mr Cross said.
“It’s still a house on its own title, with rear lane access.
“In some ways it’s the perfect location because you have a bay view but you are set back from Eastern Beach Road so it’s quieter.”
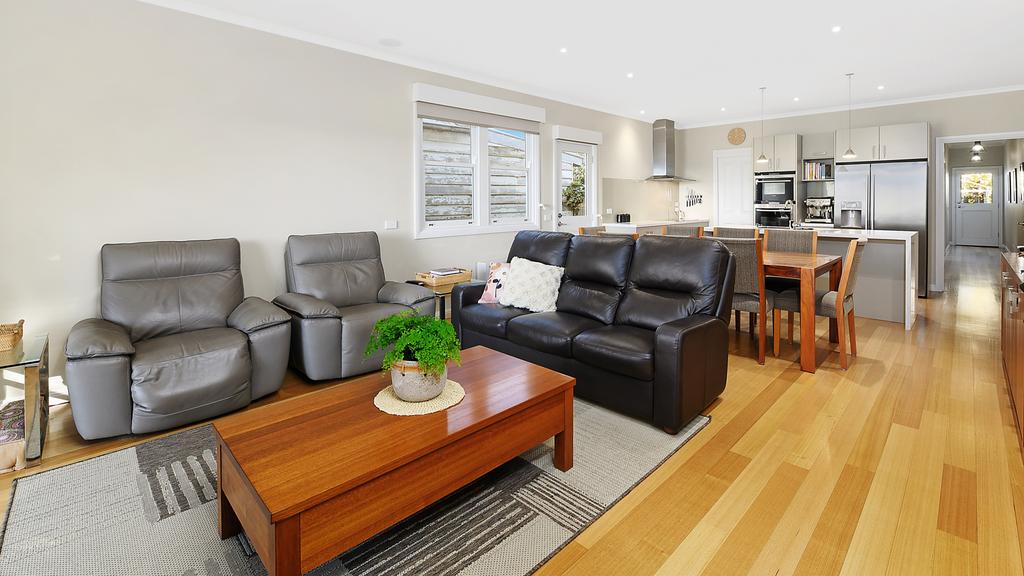
The main living room faces the park.
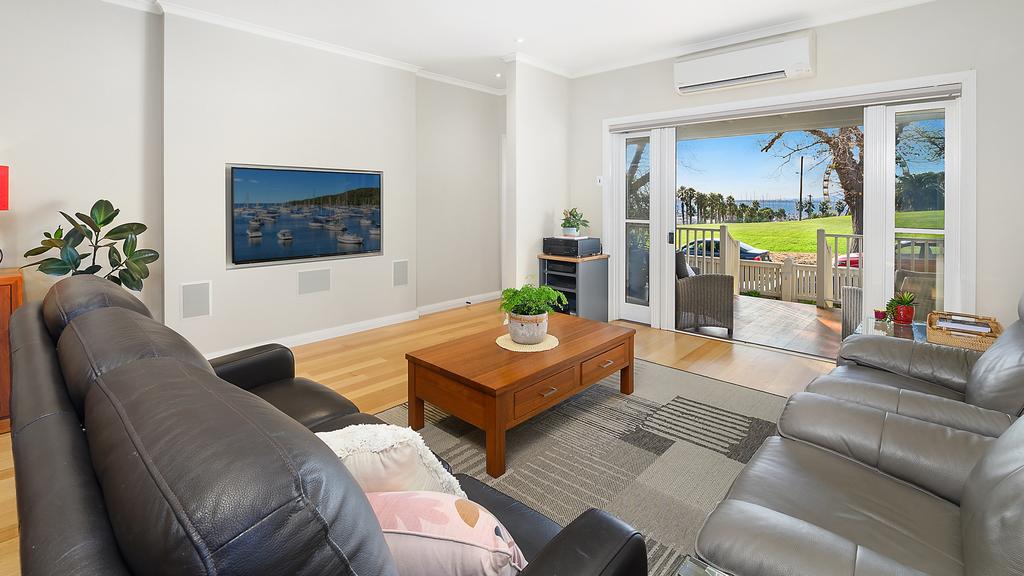
The best of the city is on your doorstep.
He said the vendors had done a meticulous job renovating the weatherboard house from the ground up.
An open-plan living zone at the front of the ground floor makes the most of the bay views to the north while a rumpus room, with a kitchenette and video projection system, provides a second living space upstairs.
The property comes with a double carport, separate storage garage and raised vegetable garden beds.
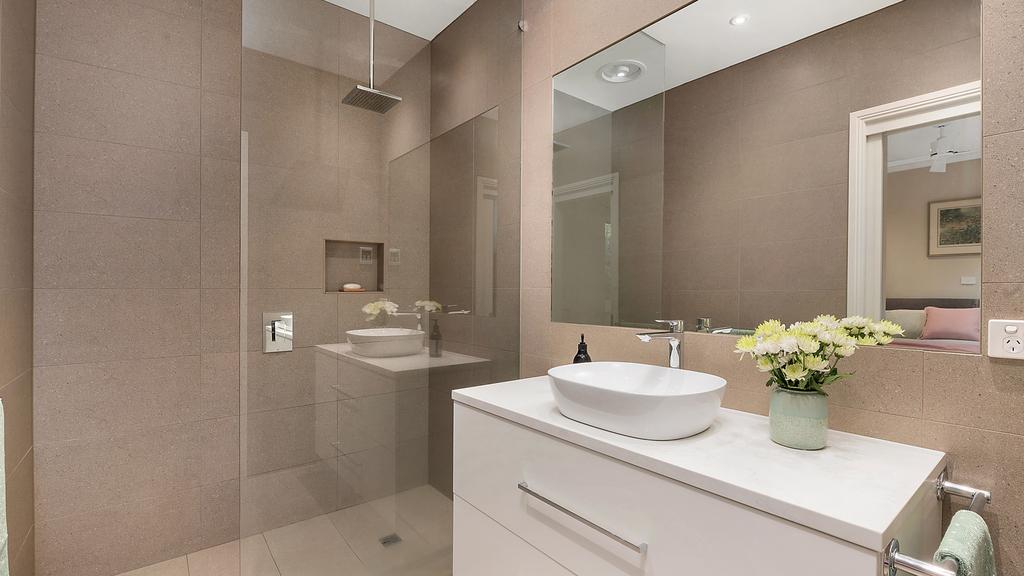
Both bathrooms have been renovated with floor-to-ceiling tiles.
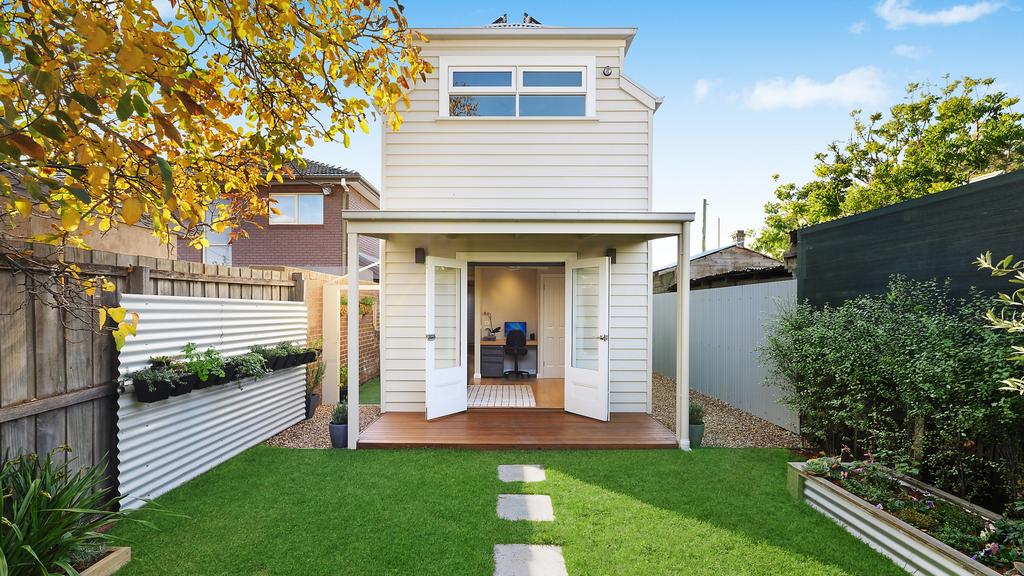
The property has a kid and pet-friendly backyard.
“It was beautifully presented and meticulously renovated,” Mr Cross said.
“The home was actually bigger than it looked from the front.”
The post Renovated Geelong waterfront house a magnet for downsizers appeared first on realestate.com.au.
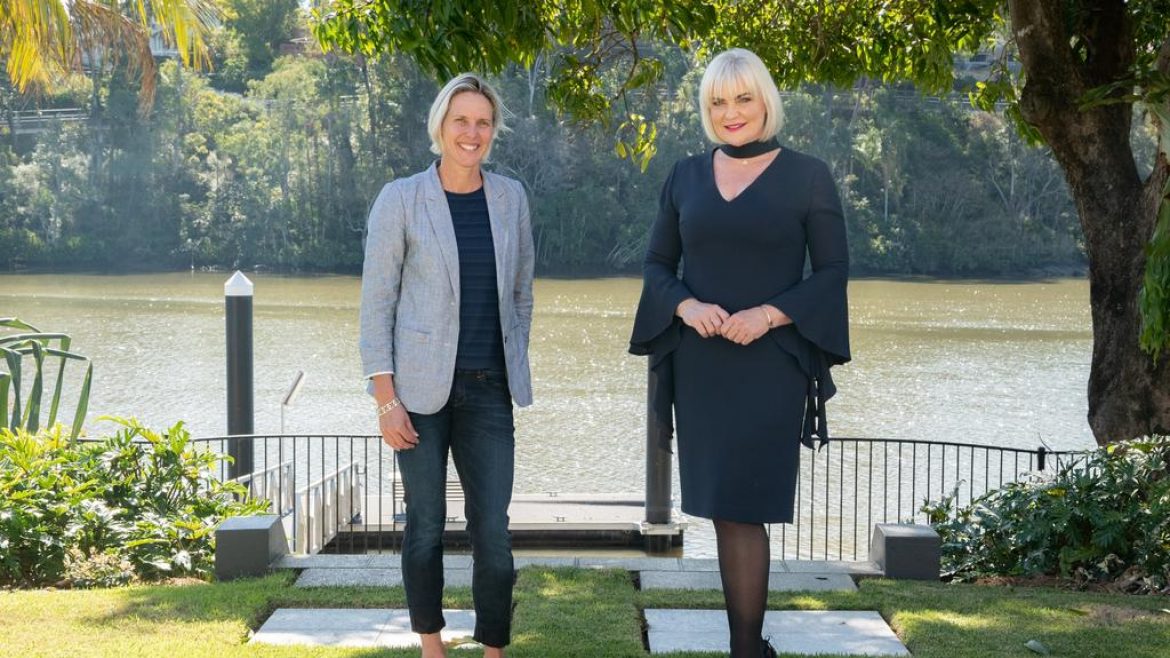
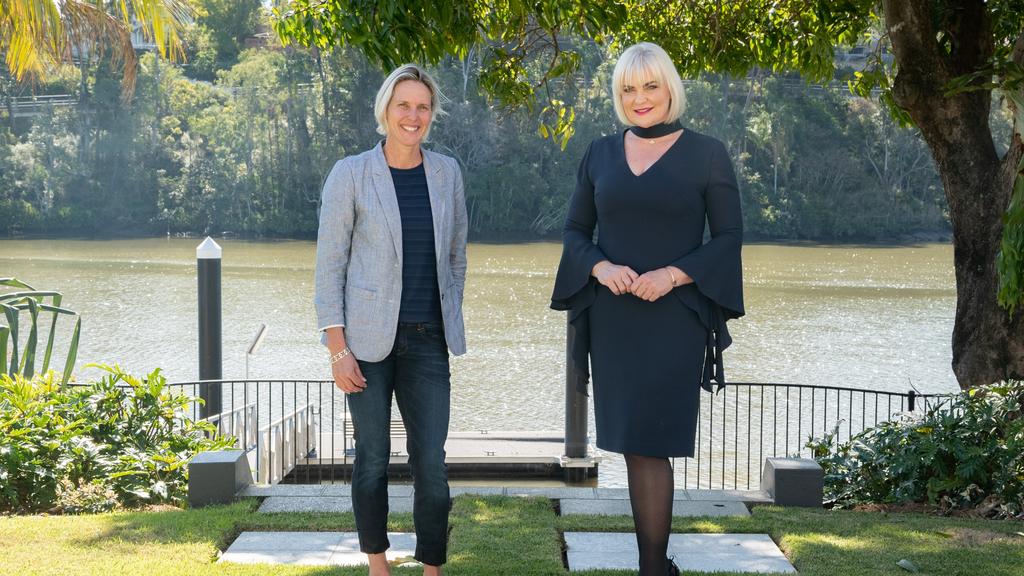
Olympic swimmer Susie ONeill and Ray White New Farm agent Christine Rudolph at the home Ms O’Neill is selling at 401 Brisbane Corso, Yeronga.
Australian swimming legend Susie O’Neill is selling her family’s riverfront Brisbane home of almost 19 years.
It’s a reluctant move for the elite swimmer and eight-time Olympic medallist, who fondly remembers raising her two teenage children and celebrating many milestones in the Yeronga property.
Ms O’Neill bought the two-level, five-bedroom, three-bathroom house at 401 Brisbane Corso with her medico husband Cliff Fairley, an ophthalmologist, in 2001, and still remembers the day she first saw it.
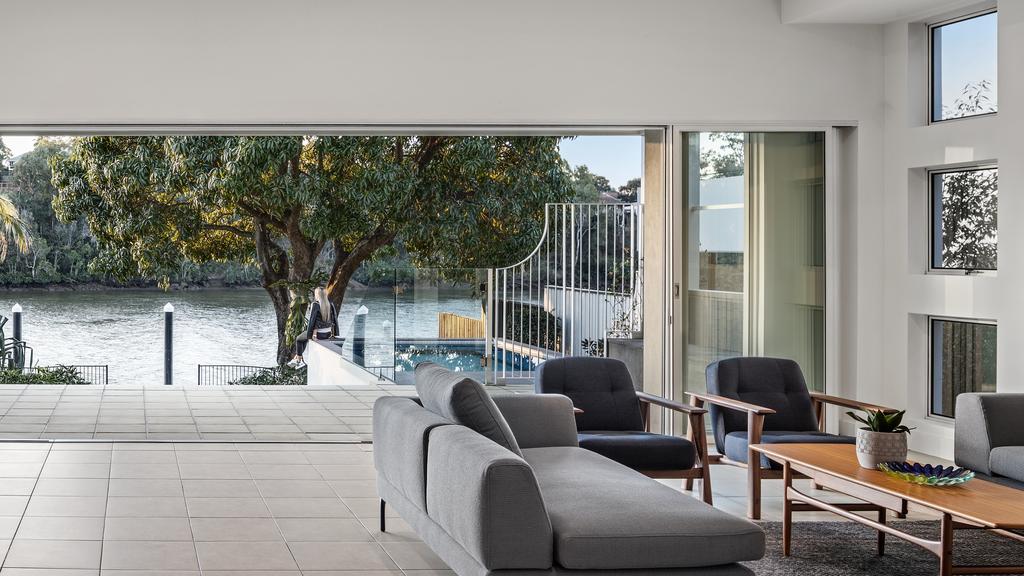
Former Olympic swimmer Susie O’Neill is selling this house at 401 Brisbane Corso, Yeronga.
“I remember it was a feeling,” Ms O’Neill said.
“When we walked in, it was like; ‘Oh, wow!’.
“It is going to be emotional selling it.”
Ms O’Neill said the decision to move to another part of Brisbane was based purely on convenience for their two children to get to school and to accommodate her parents.
The property has a number of incredible features, but the one she will miss the most is the view.
“Whenever I walked in that front door, that view just blew me away,” Ms O’Neill said.
“I never took that view for grateful.”
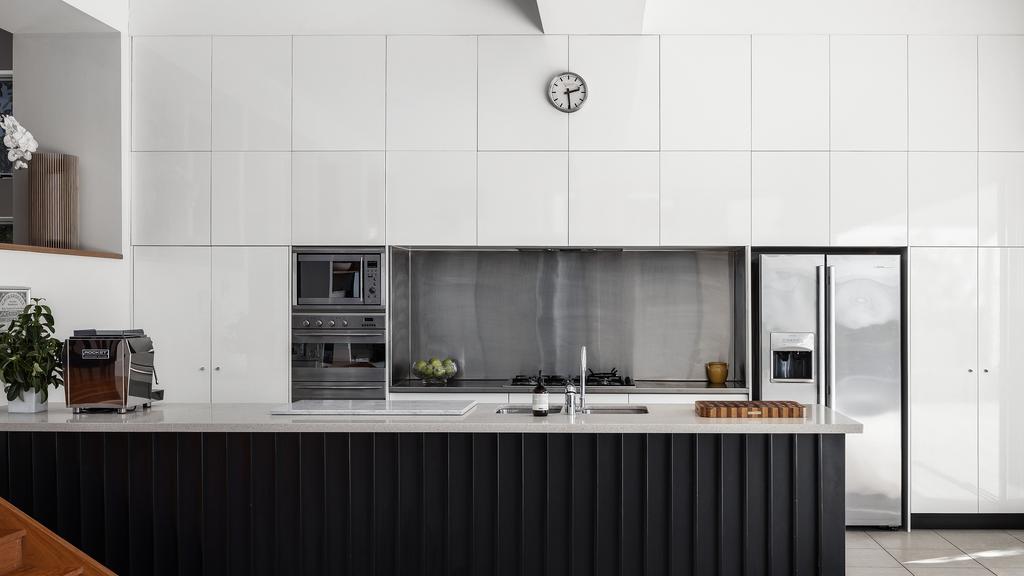
The modern kitchen in the architecturally designed home.
Ms O’Neill said she loved sitting on her beanbag in the lounge room and watching the rowers go by.
“We have loved this house since we bought it,” she said.
“This is where we had our children and we love the river and all that goes on there. We especially like seeing the rowers in the mornings.
“It truly is a great house; ideal for families and entertaining.”
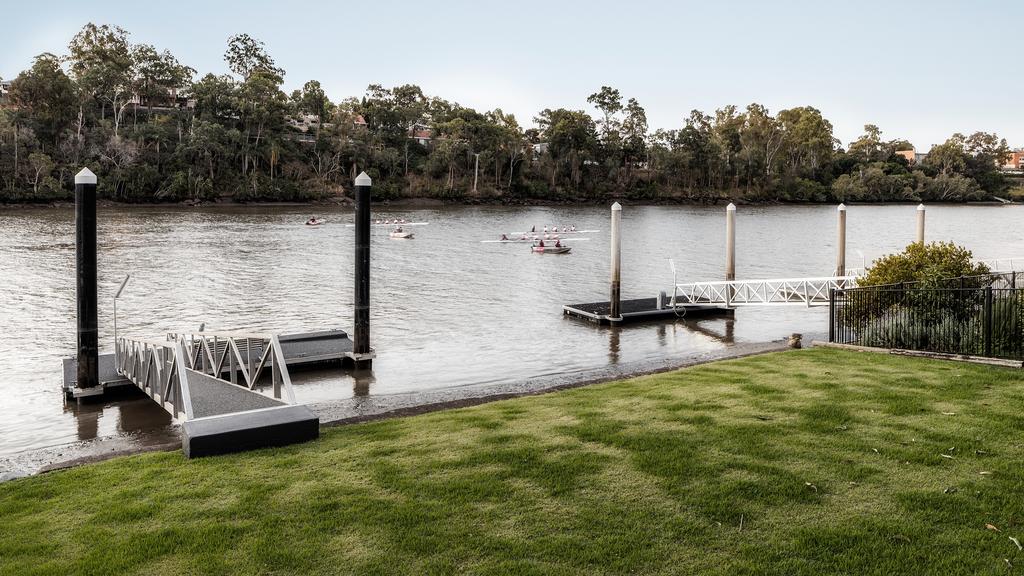
Susie O’Neill says she will miss watching the rowers go past her riverfront home.
Marketing agent Christine Rudolph of Ray White New Farm said the Brisbane Corso was renowned as one of Brisbane’s best streets, and the property offered a “golden opportunity” for buyers.
Designed by architect Harry Poulos and renovated as recently as last year, the private, 875 sqm north-facing property offers the perfect river aspect.
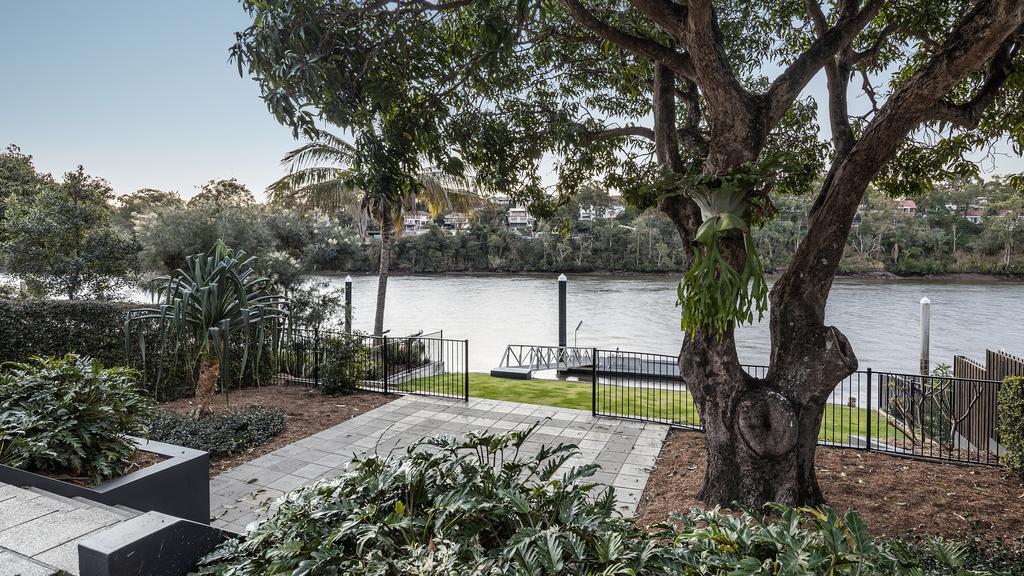
Susie O’Neill’s backyard at her home at 401 Brisbane Corso, Yeronga.
“The home has the perfect north-facing aspect across the water to the leafy bank
beyond,” Ms Rudolph said.
“Yeronga is just 7km from the CBD, and a truly hidden pocket as you only get locals
driving here.“
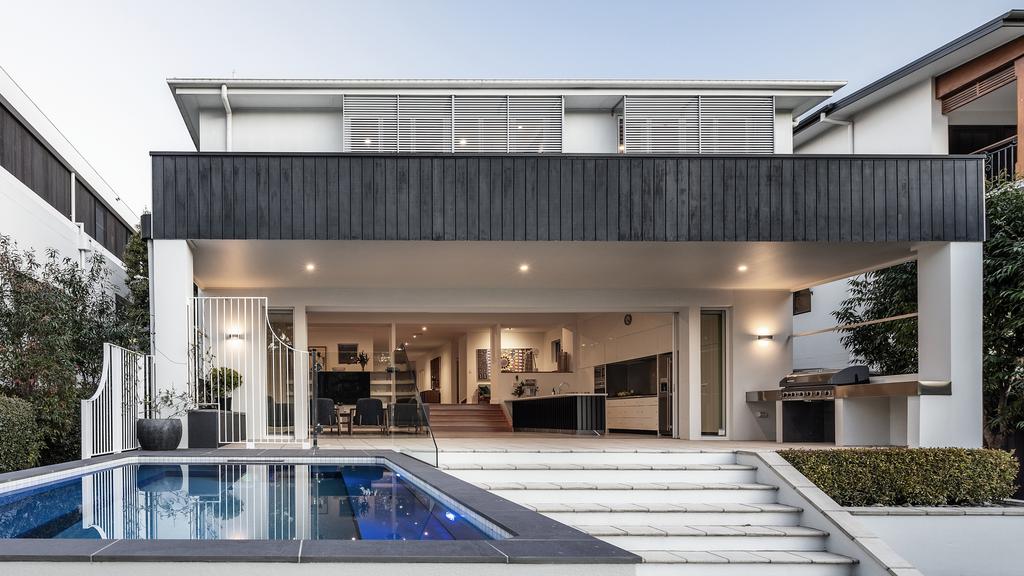
The home comes with a special pool designed for elite swimmers like Susie O’Neill, where you can set it to swim or run against a current.
Famously nicknamed ‘Madame Butterfly’ for her expertise at the swimming stroke of the same name, O’Neill is better known these days as a co-host of Brisbane’s Nova 106.9 breakfast radio show with Ash, Kip and Luttsy.
Ms O’Neill said one of the home’s unique selling points was the heated pool, where you could train like a professional athlete.
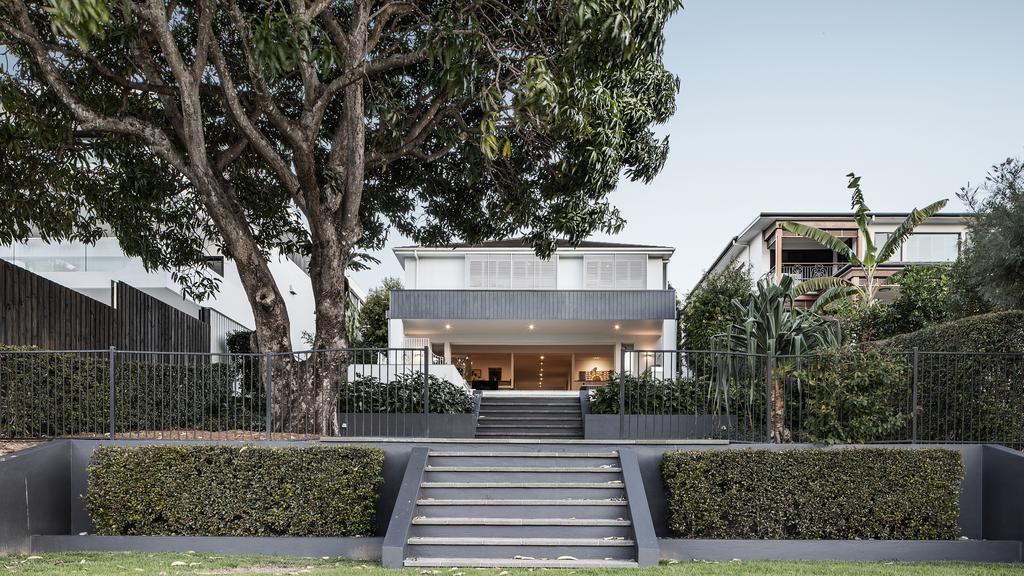
This home at 401 Brisbane Corso, Yeronga, is for sale.
The Elite Fastlane pool is one of only two in Australia.
“I was in the Australian team for 12 years, but I have been a swimmer for 20 years of my
life,” Ms O’Neill said.
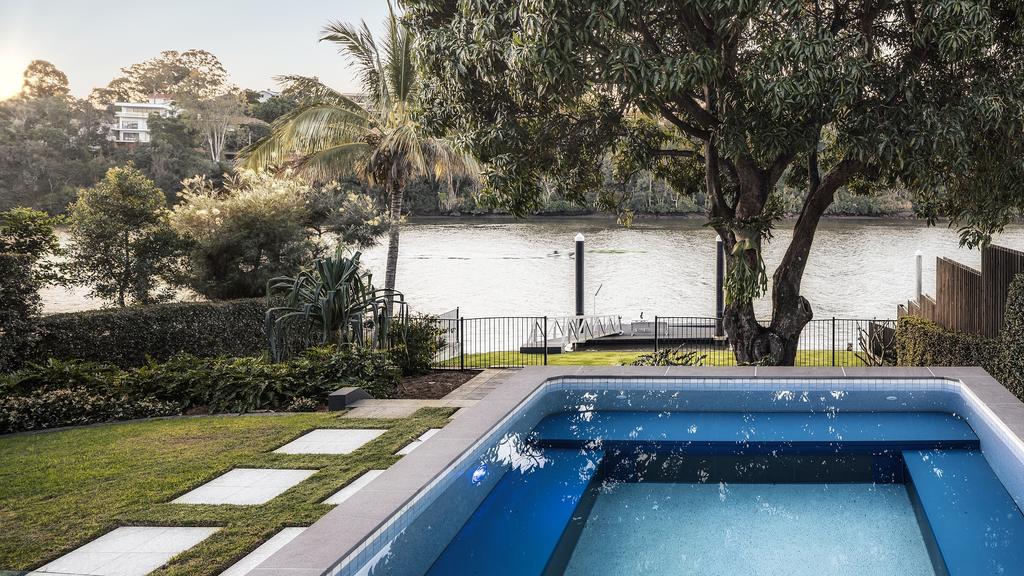
The Elite Fastlane pool overlooks the Brisbane River.
“What I love about the Fastlane pool is the convenience of it. I can use it as a normal pool and jump in and cool off, or, I can use it to exercise by swimming against the current.
“You can also run against the current and our kids have a lot of fun with it, on the
kneeboard.”
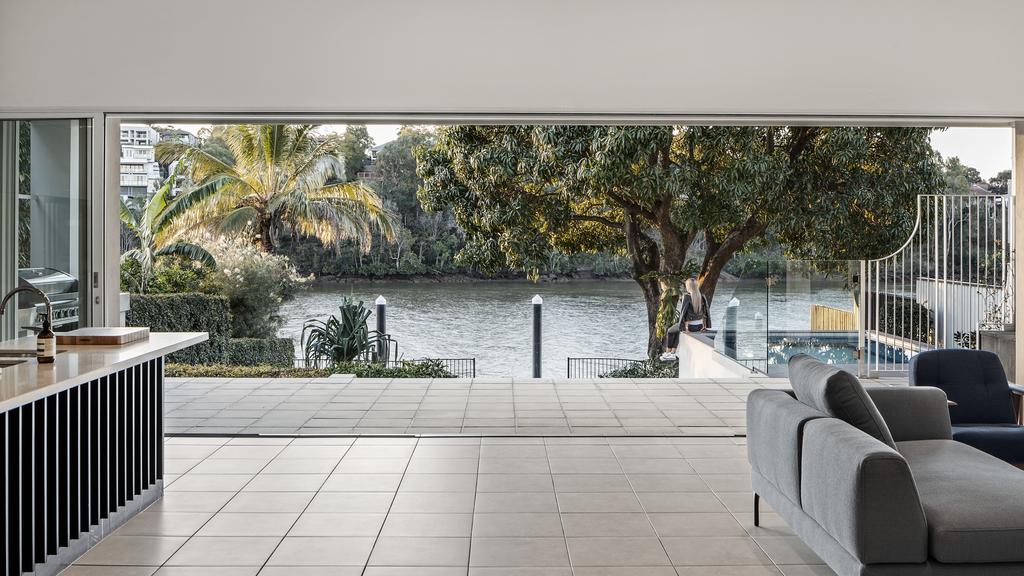
The open-plan living, kitchen and dining area offers stunning views of the Brisbane River.
Ms O’Neill said she still considers swimming a great form of relaxation.
“Even 15 minutes in the pool at the end of the day is great, but I am not going to drive all the way to a 50m pool to do that, so it’s very special.”
The property is scheduled for auction with Ray White New Farm next month.
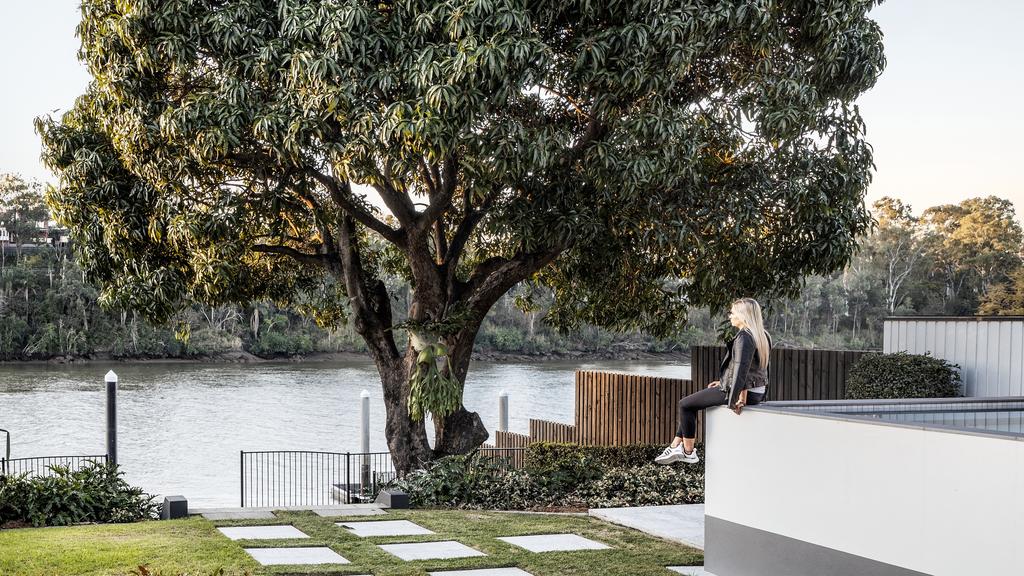
The home at 401 Brisbane Corso, Yeronga, offers a peaceful outlook.
The post Madame Butterfly Susie O’Neill is selling her riverfront home appeared first on realestate.com.au.
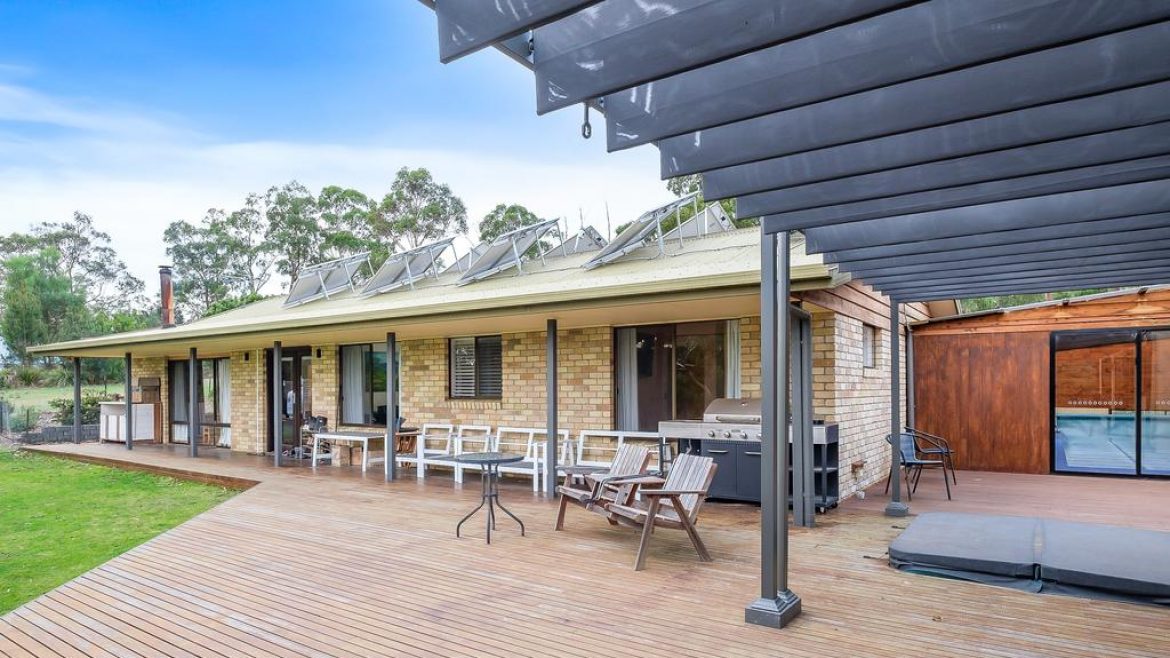
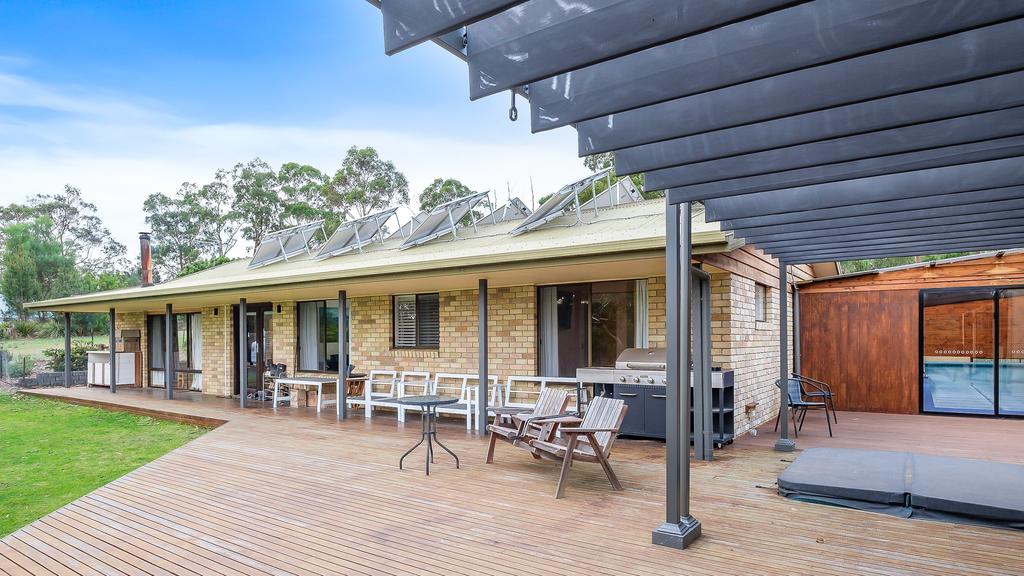
472 Tinderbox Road, Tinderbox. Picture: SUPPLIED
TINDERBOX tranquillity is the order of the day at this almost 2ha property.
Step inside this charming and comfortable family home and you’ll find it’s perfect for the extended family.
Well presented and proportioned to suit family living, this character home will bring a smile to your face as it impresses from every angle.
An excellent bonus feature is the property’s two-bedroom self-contained wing and the studio.
Plus it has a gigantic 232sq m four-car garage/workshop with an office and a double carport.
This lifestyle property has a wonderful back yard that boasts an alfresco entertainment area.
At the front of the home an interconnecting deck is highlighted by a sunken spa and has direct access to a luxurious indoor saltwater pool.
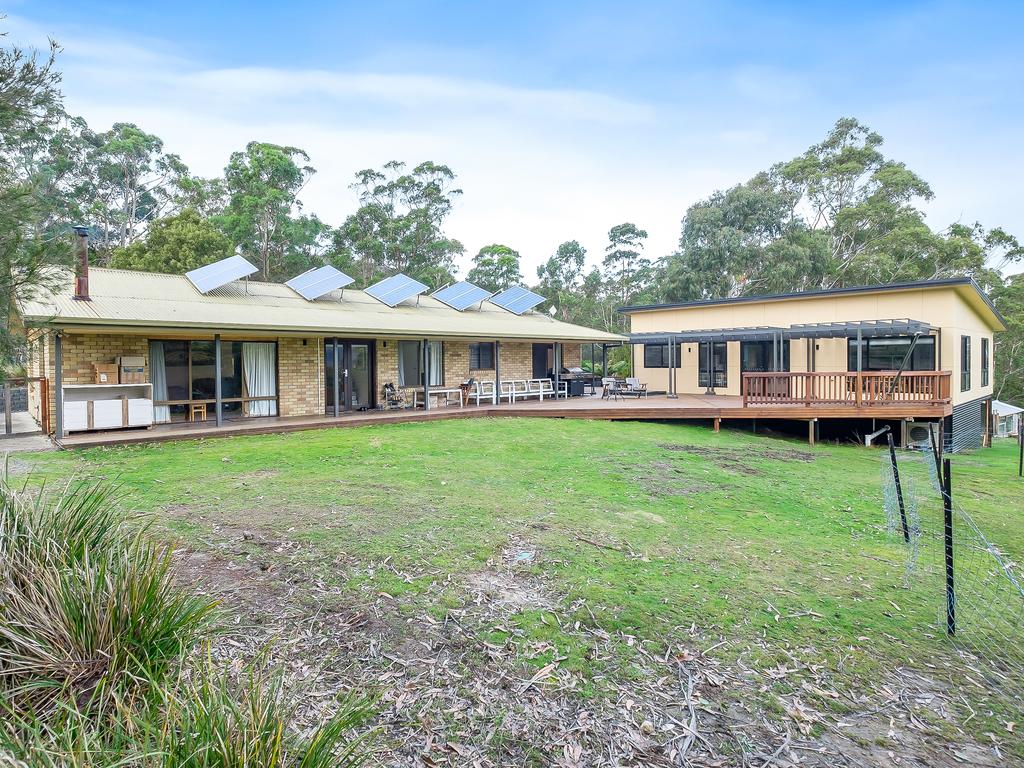
A leafy location.
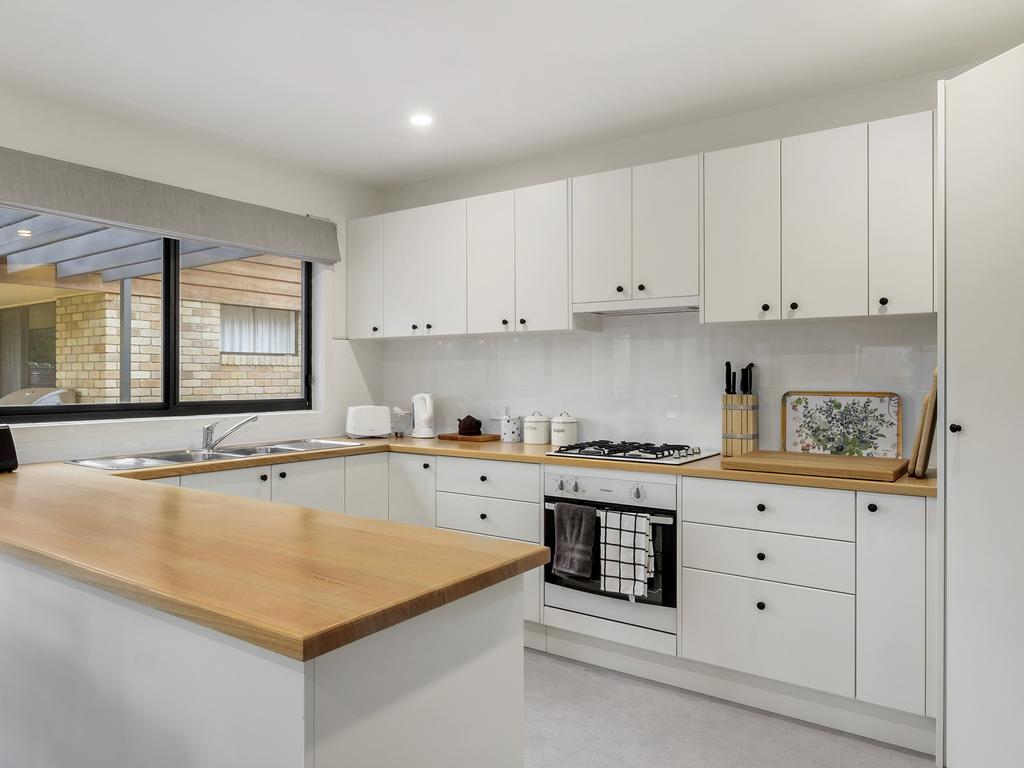
Sophisticated and sleek.
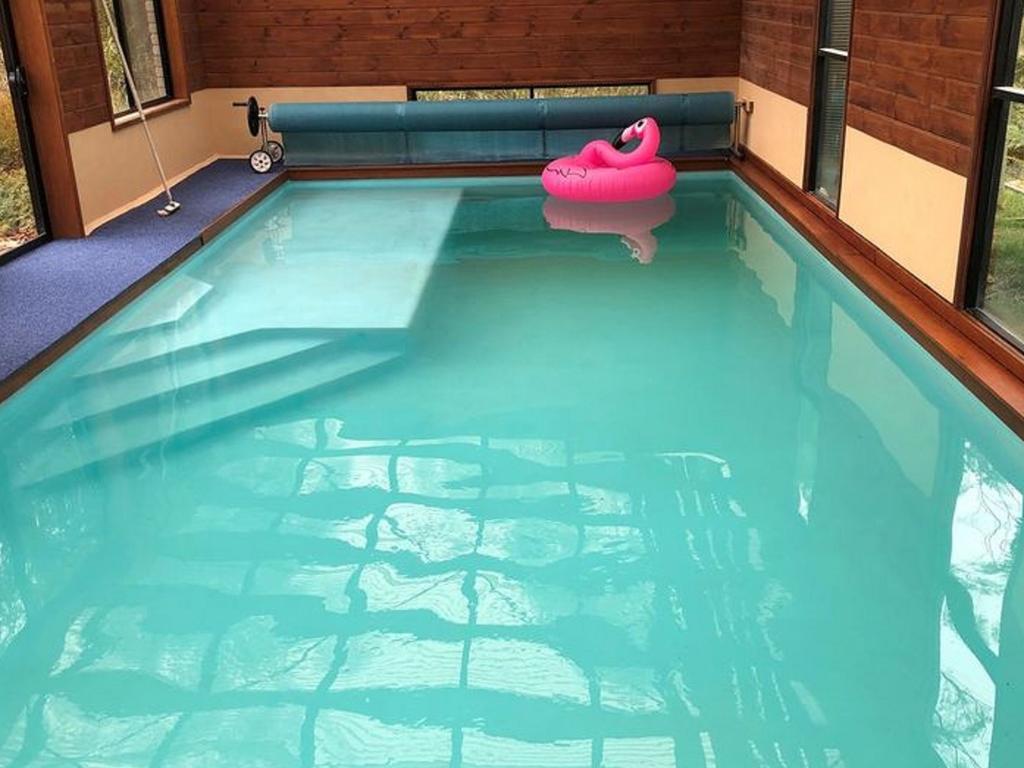
Make a splash.
Overlooking the property’s pastures out to North West Bay and the surrounding land is a view that the owner will never tire of.
The gently sloping land would suit sheep, ponies or alpacas.
While it has a country vibe with so much space, this premium property is on town water.
There is a 8m x 4m storage shed, a cat enclosure, chicken coup, alpaca shed, wood shed, garden shed and three water-saving tanks.
The large dam has a pump for an irrigation system.
A vegetable enclosure and greenhouse will be family friendly for those that love to grow their own produce.
The studio offers open-plan living, a choice of two bedrooms, one with a built-in wardrobe. It also has a bathroom and toilet.
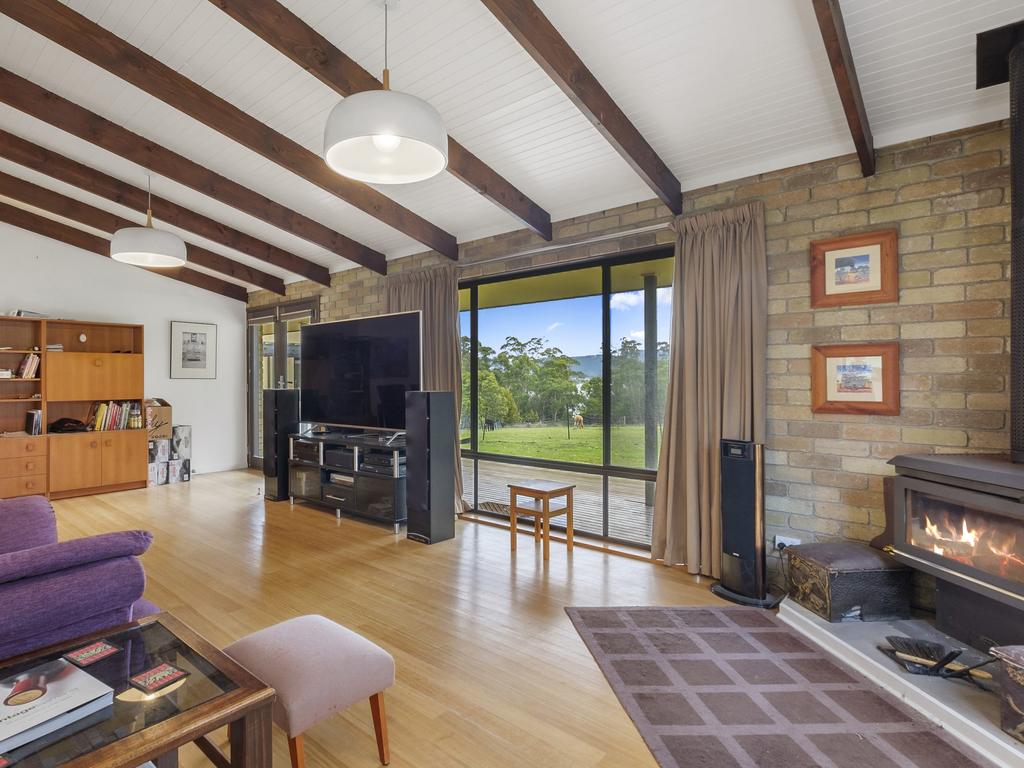
Light, bright and toasty warm.
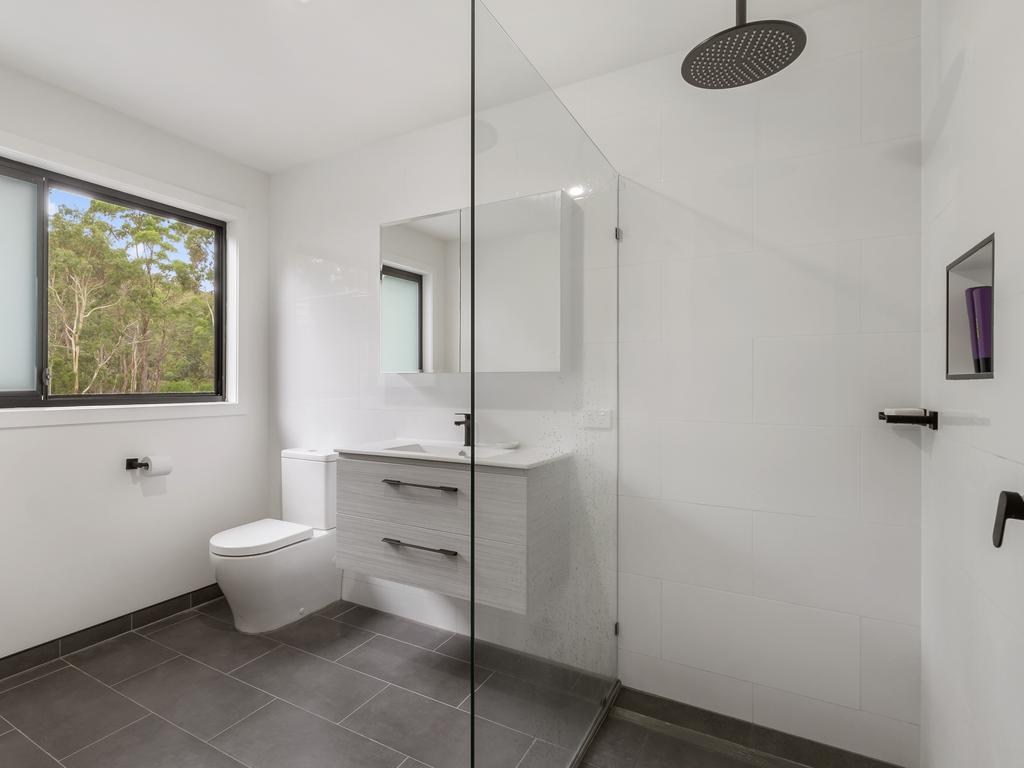
Walk-in shower.
Like the rest of the property, the self-contained wing is spacious with an open-plan living, kitchen and dining area.
It has a Daiken heat pump and a panel heater in each bedroom, plus fully insulated walls and ceilings, and double glazing.
The modern, well-proportioned kitchen has loads of storage.
Alongside two bedrooms with built-ins, there is a luxurious bathroom with underfloor heating.
A highlight in the main residence is the semi-open-plan living room with raked ceilings and polished timber floors.
Abundant heating options include wood, a heat pump, gas and panel heaters.
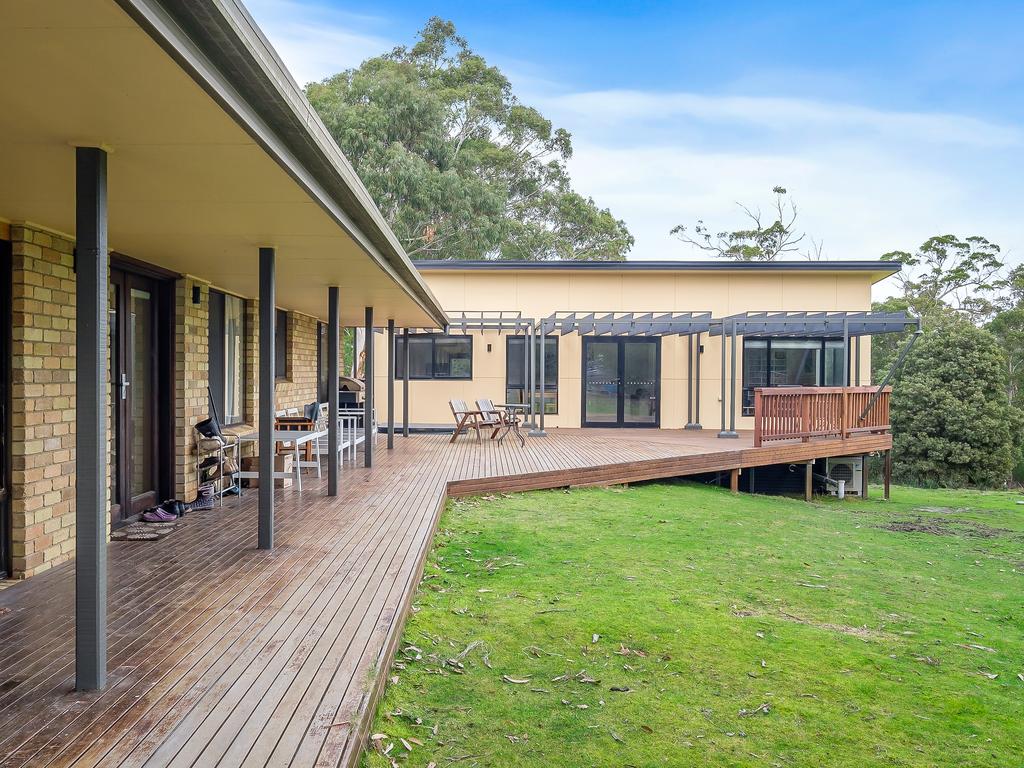
Wraparound decking.
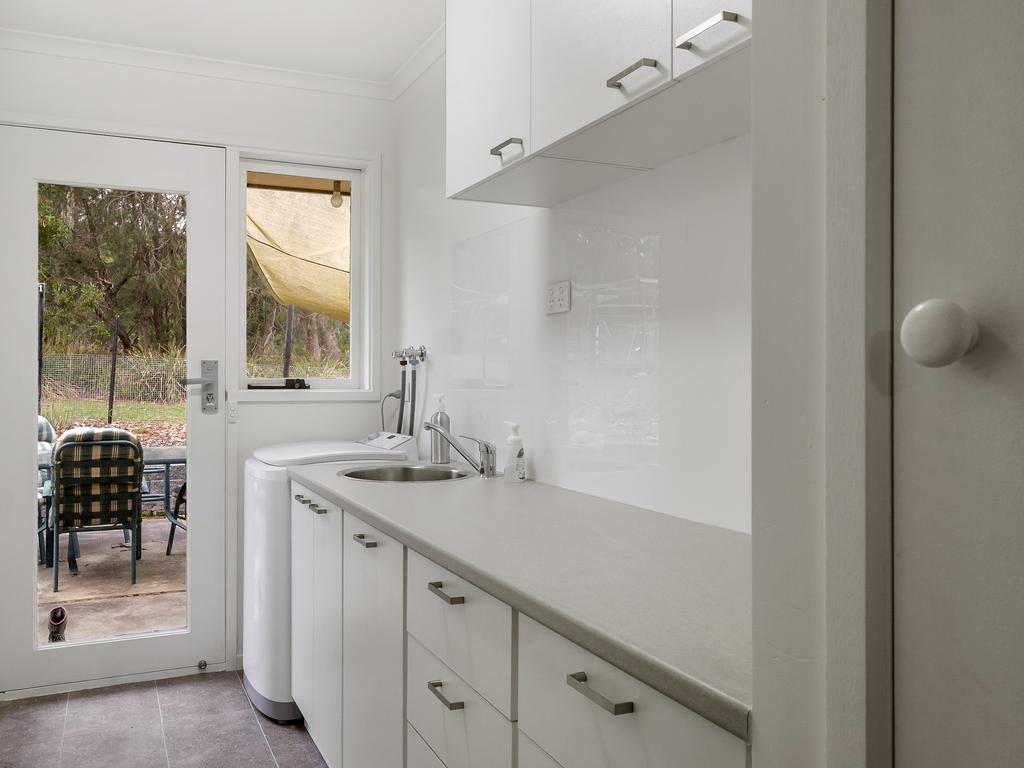
Plenty of space.
This part of the property features a generous kitchen and modern appliances with excellent storage and benchspace.
There are three bedrooms with built-in wardrobes, an ensuite and a bathroom with a separate tub.
The main residence has internal access to the solar heated saltwater swimming pool and there are 7.5kW of solar panels.
No.472 Tinderbox Road, Tinderbox is listed with Harcourts Kingborough and priced at “Offers over $1.29 million”.
The post Life will be sweet in this flexible home with studio and self-contained wing appeared first on realestate.com.au.
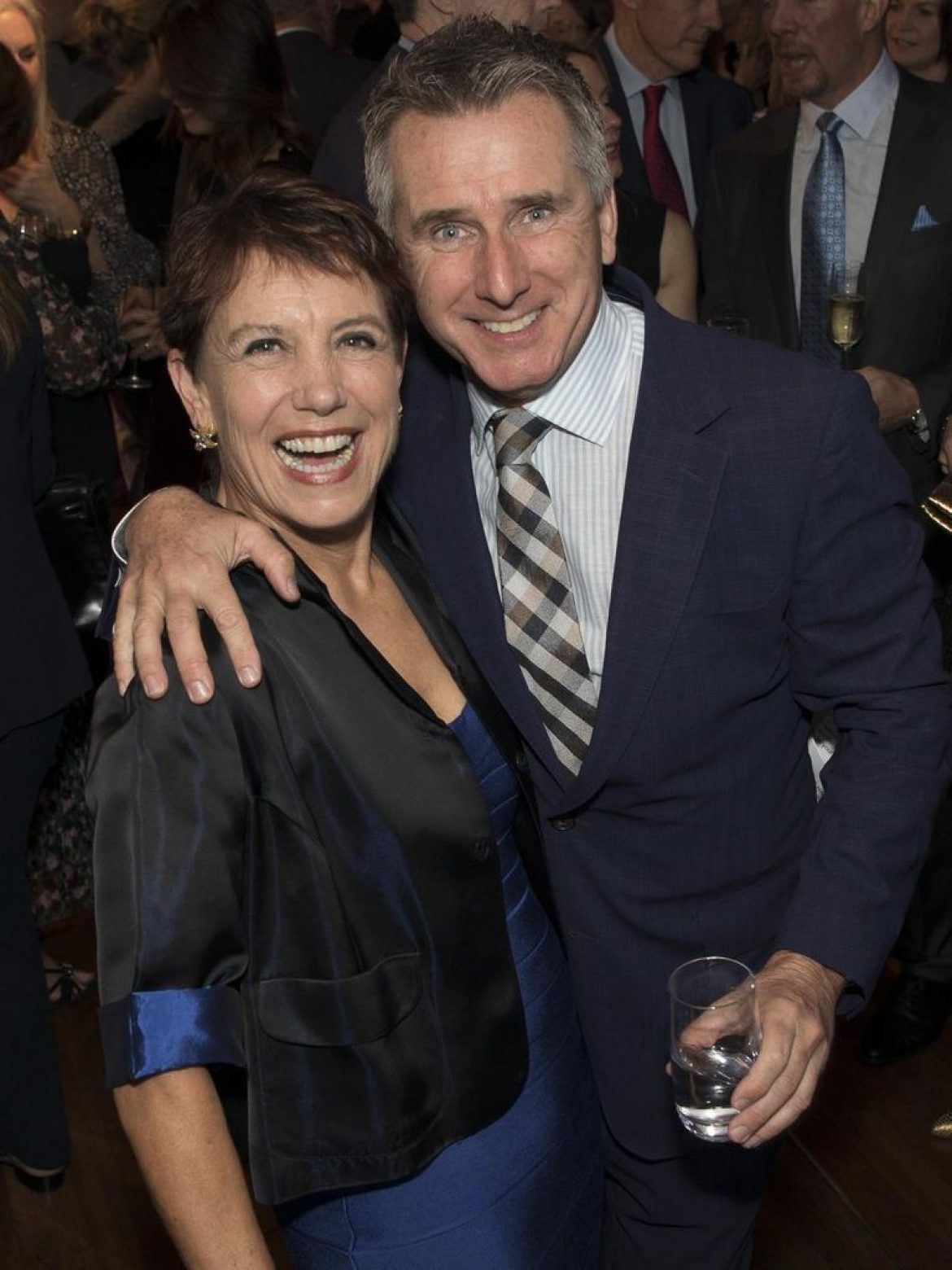

Justin Miller has sold his historic Bowral weekender.
Art adviser Justin Miller has sold his historic Bowral weekender, Kowana, which had $3.75m hopes.
The 1870s cottage, with about 200 sqm of internal space, sits on an elevated 7955 sqm just outside the town. There are Canadian redwood walls and New Zealand kauri pine floors at the cottage, which was built for Randolph Nott, the architect who became a Macquarie Street politician and building society pioneer.
MORE: Roosters coach Robinson snaps up $4m semi
Kings boss takes up Bellevue Hill bolthole
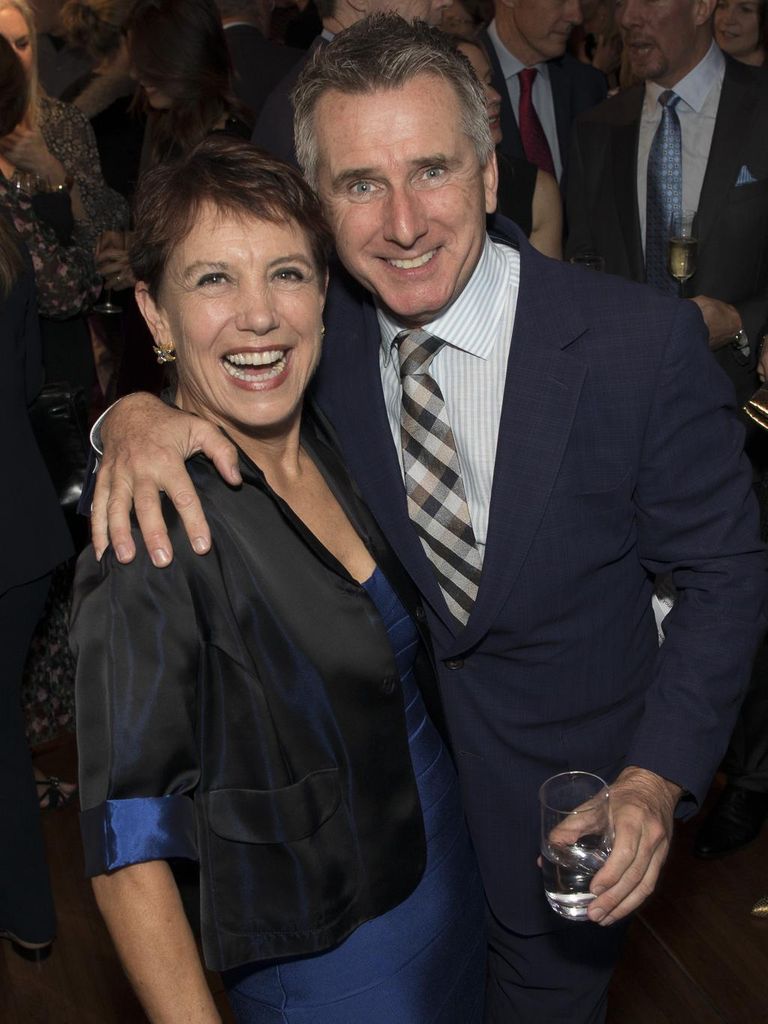
Justin Miller with Jennifer Byrne. (AAP IMAGE/Chris Pavlich)

The gorgeous English-style garden.
Set in the historic Notts Hill precinct, its English-style garden dates back to the 1930s when planted by Altona James, wife of the one-time Point Piper domiciled judge Augustus James.
It was retained by the family until 1962 when sold by Bruce Ryrie and his wife, Altona.
The house traded at $265,000 in 1987 and then sold for $660,000 in 1997 by international record producer Mark Opitz and his wife Vanessa, who hosted visitors including Helena Christensen and Michael Hutchence.

There were major renovations completed in 2016.

There are Canadian redwood walls and New Zealand kauri pine floors at the cottage.
There were $40,000 worth of renovations approved in 2016 after it was bought by the art doyen for $1.75m in 2015.
Miller advises private and corporate collectors on the purchase and sale of their 19th and 20th century art. He has almost 30 years’ experience in the fine art auction industry and is best known for his 11 years as chairman of Sotheby’s Australia from 1999 to 2010.
Kowana, which was sold by local agent Michael Cawthorn, is close to Kevin Ryan’s luxury 17-hectare retirement village site, Waterbrook Bowral
The post Art adviser Justin Miller sells historic Bowral weekender appeared first on realestate.com.au.
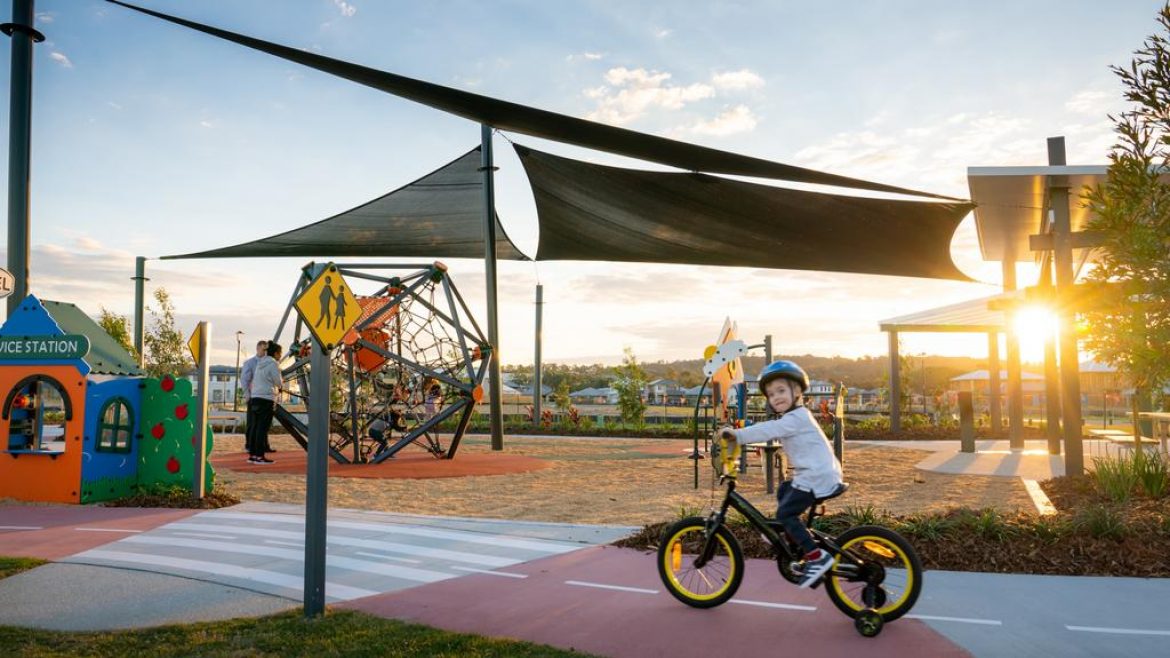
FAMILIES have another playground to enjoy in Helensvale following the opening of Celadon Park at The Surrounds.
Villawood Properties celebrated the official opening last week, adding 2674 sqm of green space and state-of-the-art amenity to the growing Helensvale community.
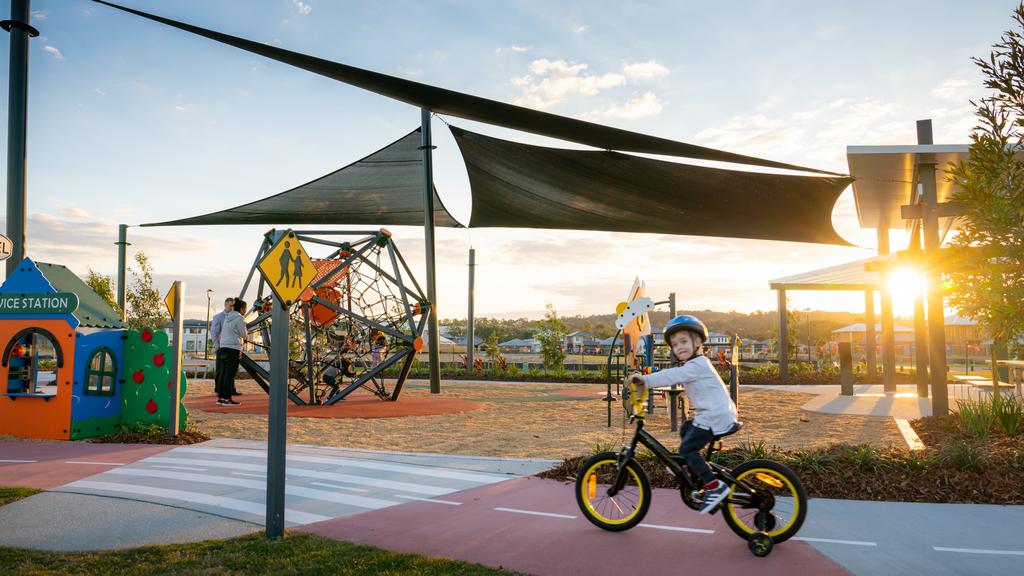
Families have another playground to enjoy in Helensvale following the opening of Celadon Park at The Surrounds.
A collaborative design by SMEC and Will Play, the anticipated addition is kitted out with the latest multi-age and all-ability play equipment including a spinner, orb climb and spinning seesaw.
An interactive bike track designed to help children learn to how ride a bike is another feature.
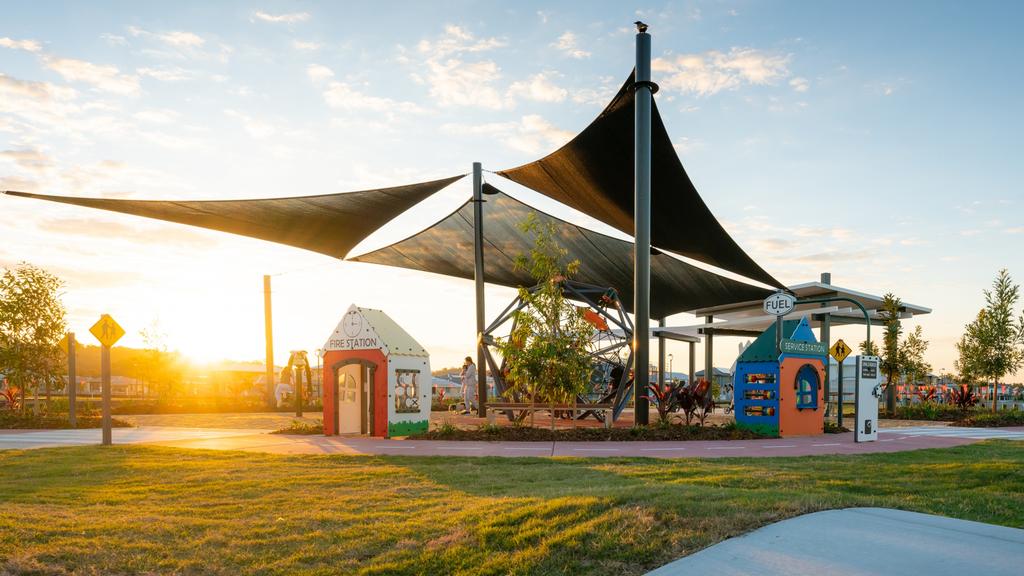
Celadon Park at The Surrounds in Helensvale is officially open for play.
Villawood Properties state development manager Michael Williams said the recent global pandemic had seen increased importance placed on living spaces that prioritise high-quality amenity with connectivity to the outdoors.
“Australians now more than ever understand the importance of residing in residential communities that provide wide-open spaces, well designed parks and recreational amenities,” said Mr Williams.
“Celadon Park represents the fourth local recreation area within The Surrounds, all of which have distinct offerings for the community to enjoy.”
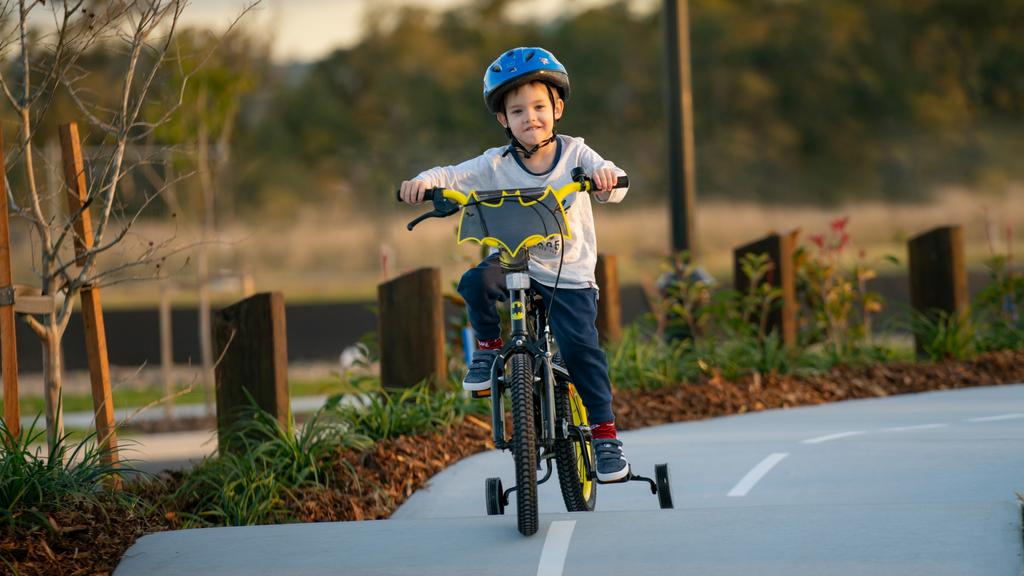
Kids can enjoy the interactive bike track.
On completion The Surrounds will feature 23.39ha of parks and green space.
“Over 30 per cent of the community has been retained as dedicated green space, with extensive walking trails linking the entire site,” Mr Williams said.
“This means every resident is less than 200m from green space.”
In addition to extensive park areas, residents have access to shared amenities including a leisure centre with a lap pool, kid’s pool, a multipurpose room, gym and cafe.
The post New playground at Helensvale complete with interactive bike track appeared first on realestate.com.au.
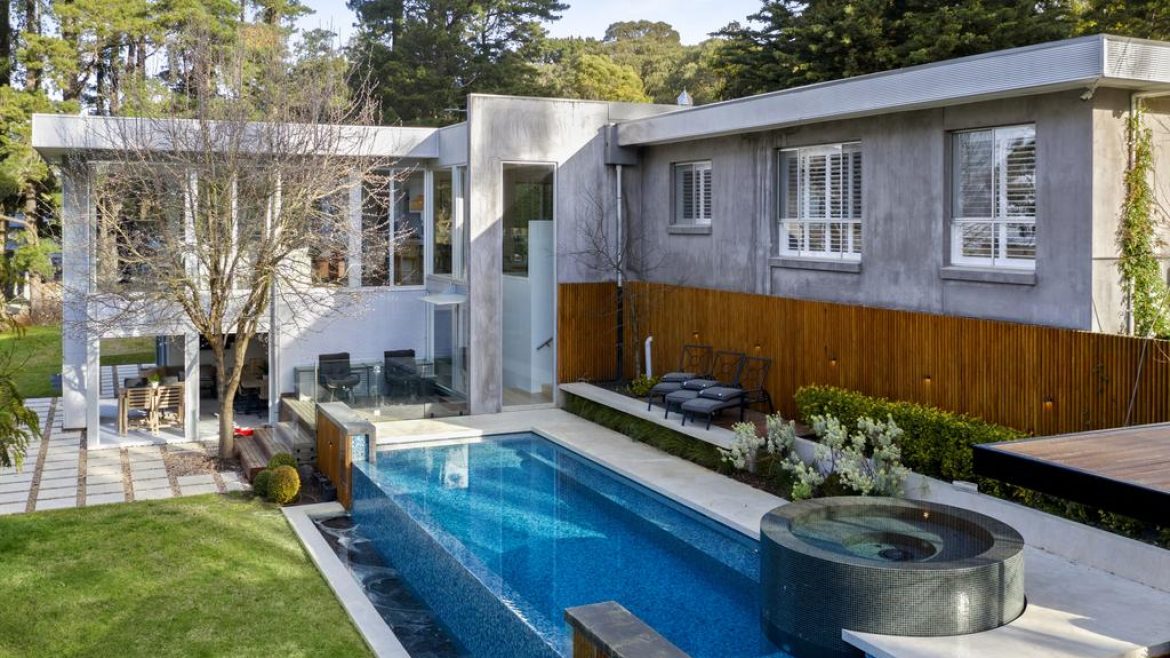
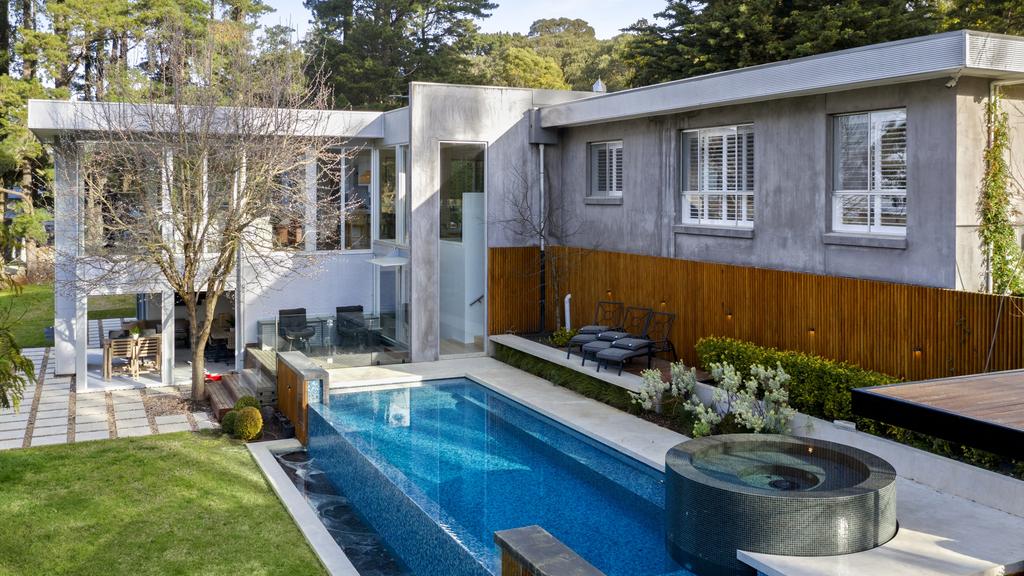
1859 Mornington Flinders Road, Flinders is for sale.
Feel like you’re “living in a treehouse” at this impressive Flinders retreat for sale with a $6m price tag.
Lifestyle perks are abundant at 1859 Mornington Flinders Road, which has been put on the market less than a year after a full overhaul.
The four-bedroom property was renovated by Original Projects and designer Donna Guyler, who created a brand-new look for the four-bedroom home by December 2019.
RELATED: Mornington Peninsula private beach for sale with dream home
Brighton house built for mayor, hit by cyclone a century ago for sale
Flinders house has glass-walled wine cellar in living room
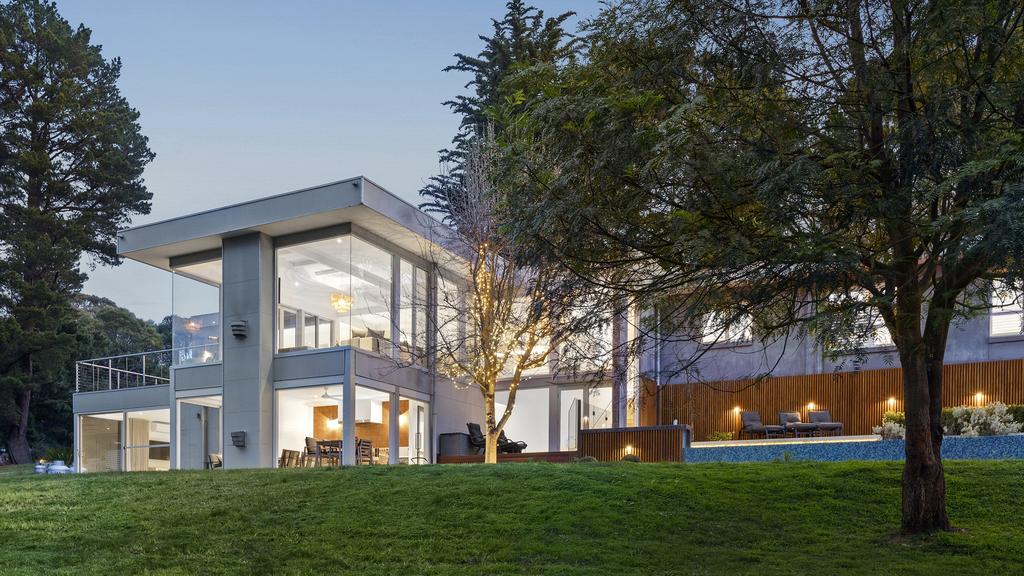
A glass-encased living room looks out across the trees.
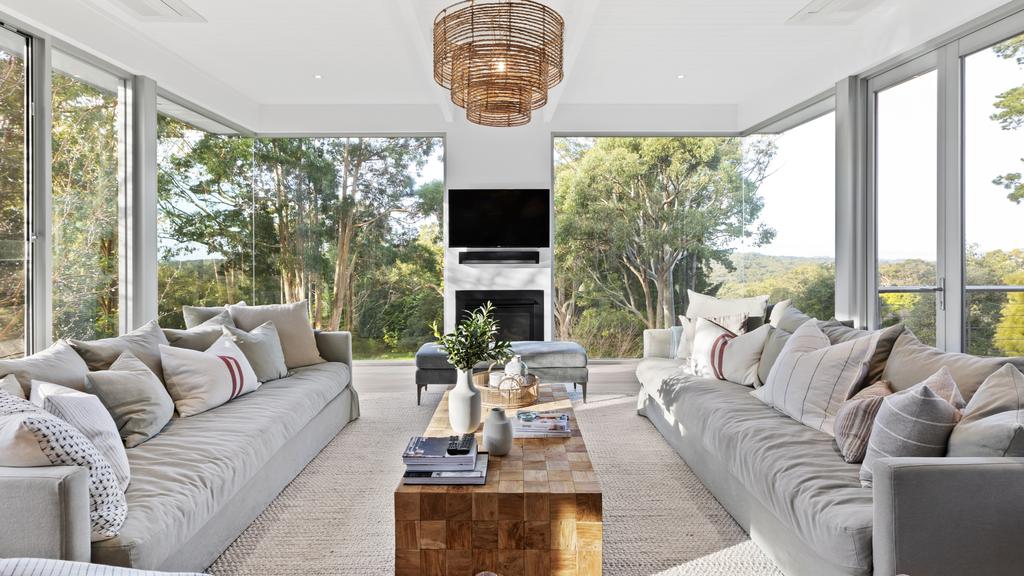
Feel like you’re “living in a treehouse”.
Whitefox Real Estate director Marty Fox said a living area encased in glass looked over gumtrees and Norfolk pines.
“It feels like you’re living in a treehouse … and it feels like you’re a million miles away when you’re only just an hour from the city,” Mr Fox said.
“It’s the sort of home you’d be happy to lockdown in for six decades, let alone six weeks.”
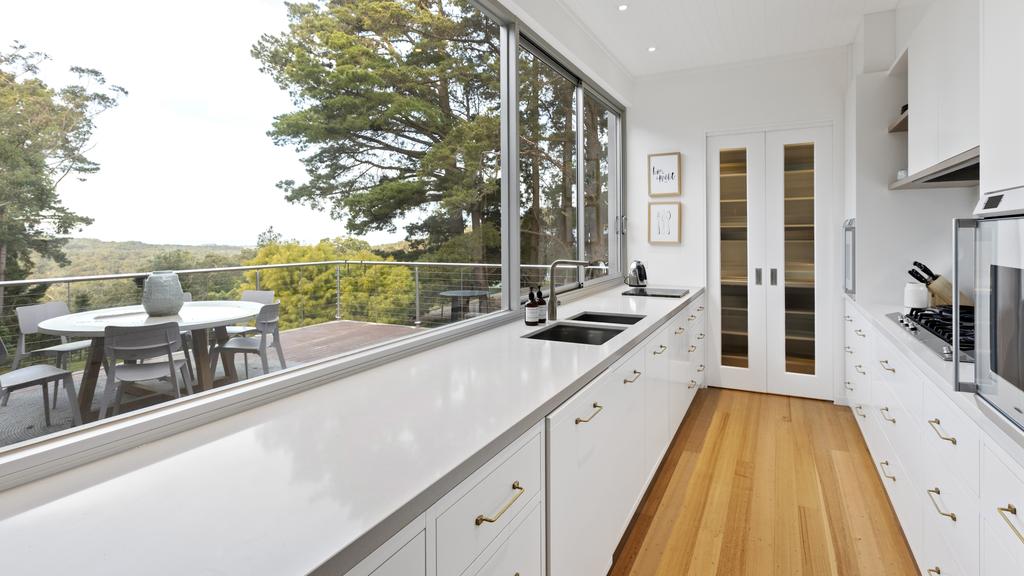
Even the kitchen boasts amazing views.
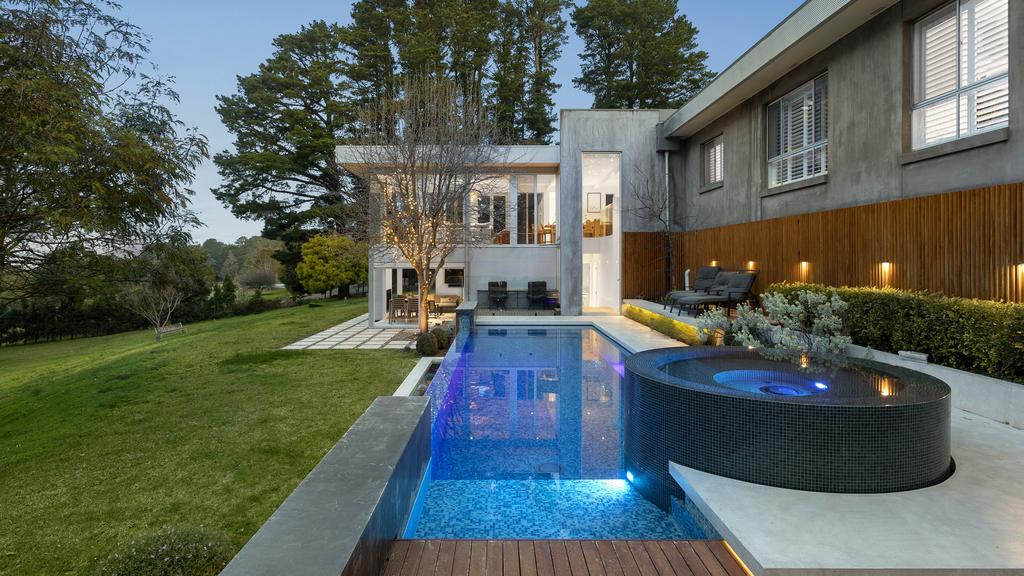
Enjoy a pool and elevated hot tub.
An incredible pool and elevated jacuzzi had views across the 2.24ha block, Phillip Island and Western Port Bay, he added.
A covered outdoor kitchen and entertainment space will be a luxury to enjoy with friends and family out the other side of lockdown restrictions.
Other features include an elevated open-plan zone with a light-filled living area, dining space with a grand stone fireplace and modern kitchen.
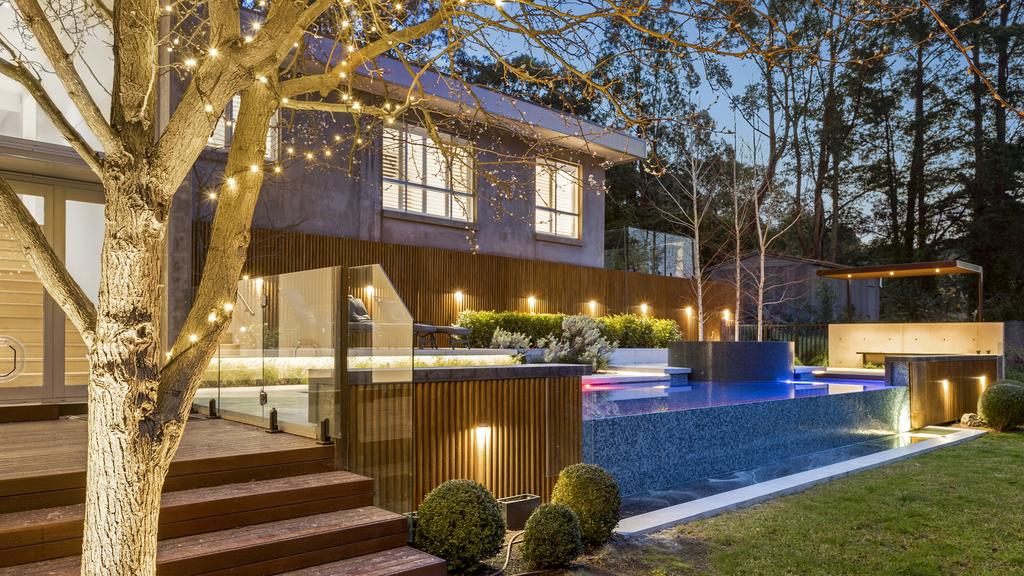
The property is for sale after a complete transformation last year.
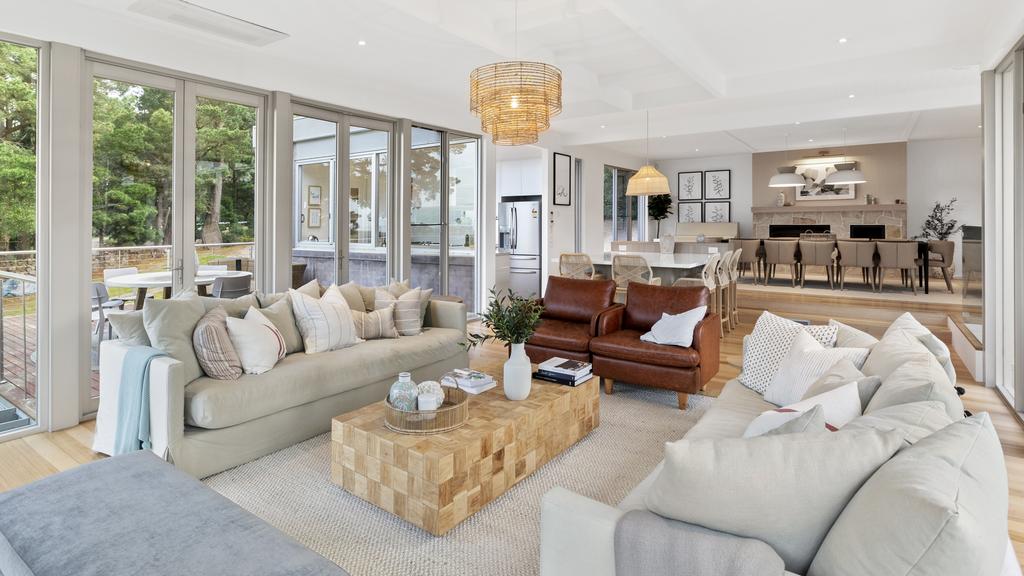
Inside the large living domain.
The main bedroom is on the ground floor, with its own walk-in wardrobe and ensuite.
Meander through the grounds to find an apple orchard, paddock and trails through dense forests on the property.
Plans and permits have also been approved for a tennis court on the block.
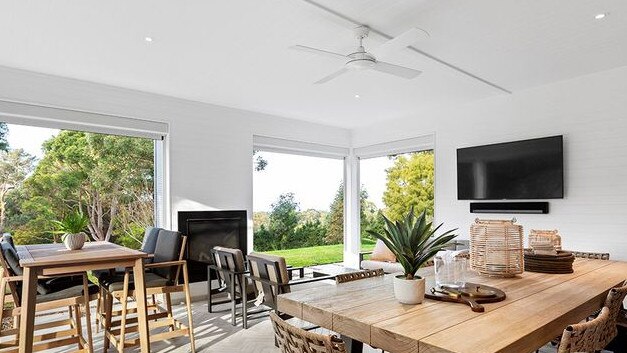
A luxe alfresco zone near the pool.
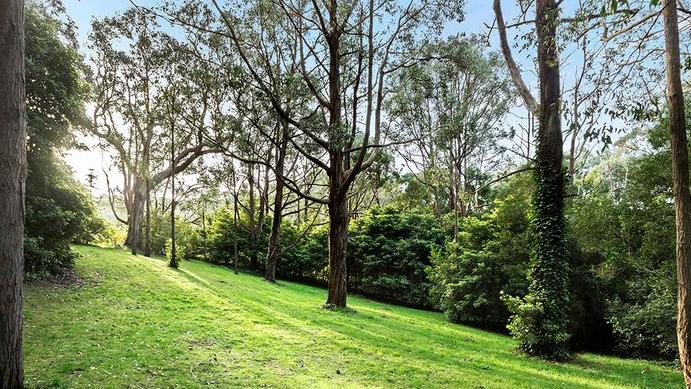
Wander through the homes incredible gardens.
CoreLogic shows the property previously changed hands for $2.59m in 2016.
The property is for private sale, with inspections set to recommence after Victoria’s stage four lockdown period is over.
READ MORE: How to apply for $25K HomeBuilder grant, Victoria
Yaloak Estate sold to China-backed firm for eight figures
Black Rock house tops reserve by $300K on first Saturday of stage four
The post Flinders ‘treehouse’ has private forest, luxury pool, spa and entertainment areas appeared first on realestate.com.au.
