The typical home sale profit of $75,971 in the second quarter of 2020 reflected a 36.3 percent return on investment from the original price, a new high in raw profits since the housing market started its recovery from the Great Recession in 2012.
Blog
Day: <span>July 23, 2020</span>
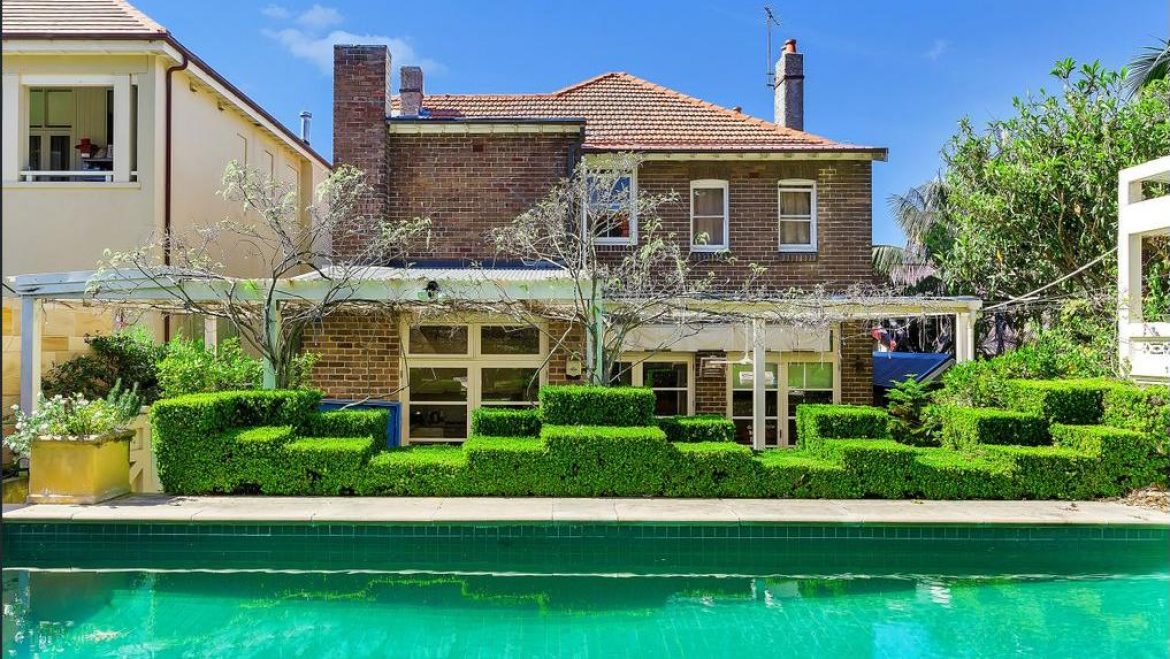
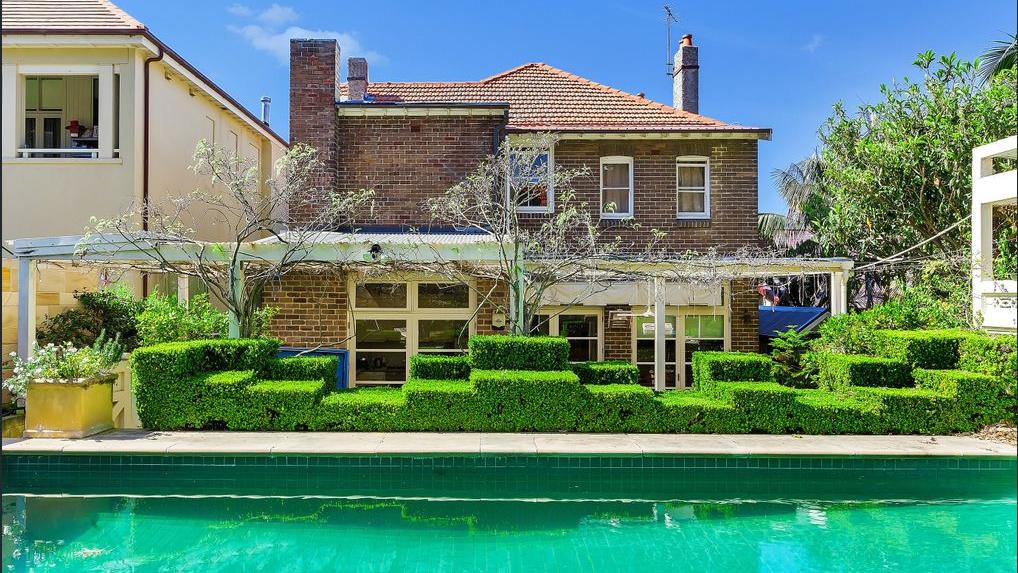
The buyers of 38 Lang Rd, Centennial Park, have been revealed by updated property records.
Morgan Stanley banker Bryce Thompson and his JBWere analyst wife Renata Das have emerged as buyers of the $7.25m buyers of the Centennial Park home of former Wallaby Paul Darveniza.
The iconic grand residence at 38 Lang Rd, which also had a second residence behind on its 1080 block, sold for $7.25m on May 16 through Ray White Double Bay gun agent, Nic Krasnostein and colleague Alan Fettes.
The identity of the purchasers had been a mystery, but updated property records on settlement revealed Thompson and Das had made the savvy purchase.
MORE:
Sydney’s best tailor and his designer wife list in Tamarama
Sex toy couple snap up inner-city penthouse
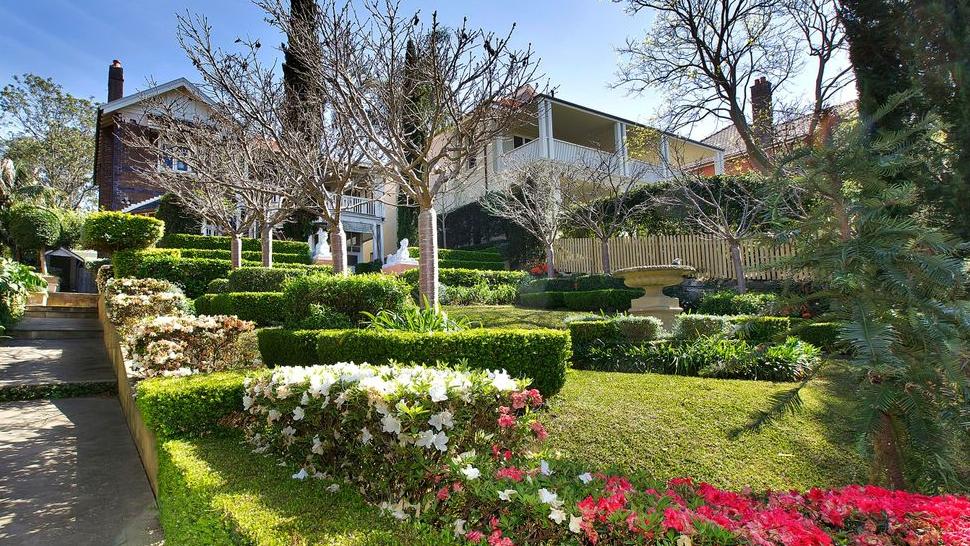
The main residence sits well back from Lang Rd.
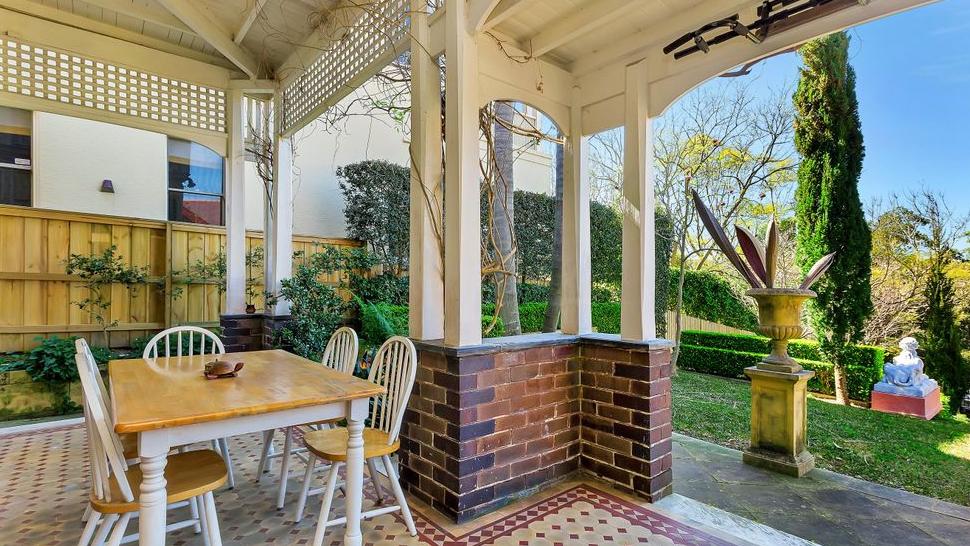
The front terrace looks out over the beautiful gardens in the front yard.
Darveniza, who these days is an associate professor Paul Darveniza and neurologist at St Vincent’s, and his wife, Anne Charteris, also a doctor, are moving to a garden apartment in The Benson in Rose Bay that cost $4.25m off-the-plan.
They’d lived at in the six-bedroom home that sits behind elegant sandstone walls on Lang Rd for 23 years, with CoreLogic data showing they paid $1.6m in 1997.
Thompson and Das are likely to want to update the classic main residence, which oozes potential.
It has formal living and dining rooms as well as casual family areas.
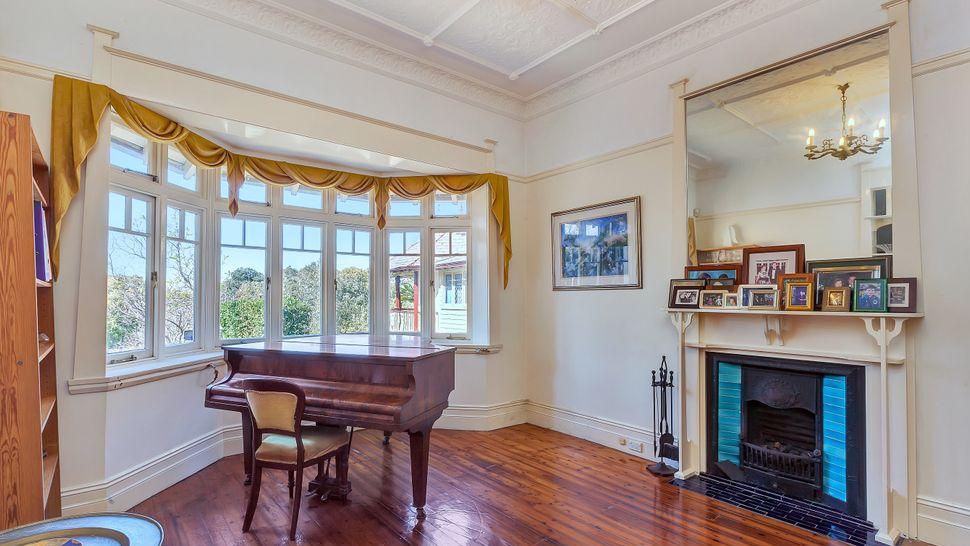
The charming rooms in the main home ooze potential.
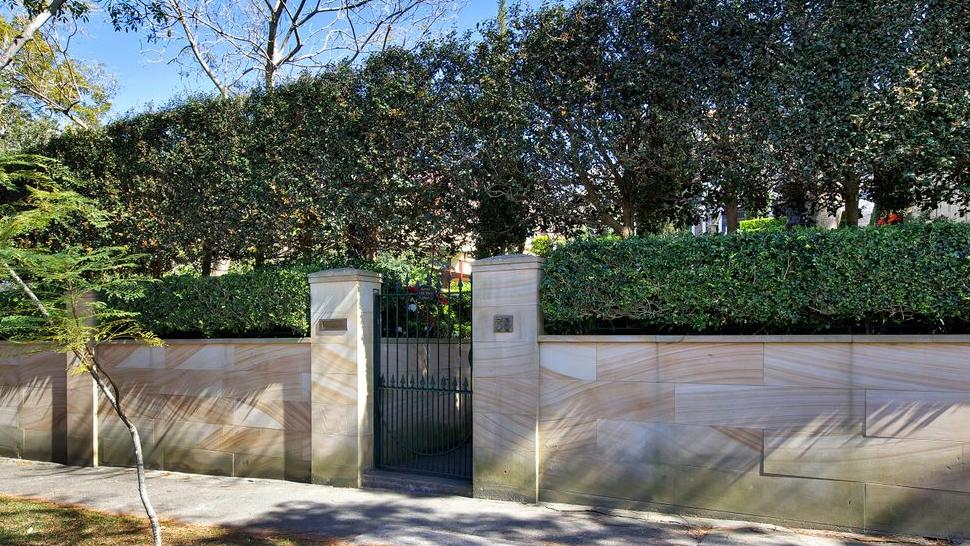
The main residence sits behind an imposing sandstone wall.
And there’s a sunny al fresco terrace allows for relaxed entertaining all year round adjacent to the heated pool.
The second family home has three bedrooms and two bathrooms, and would be a good Airbnb option.
Alternatively it could be a teenager’s retreat, library or gym.
There is rear-lane access to the double garage.
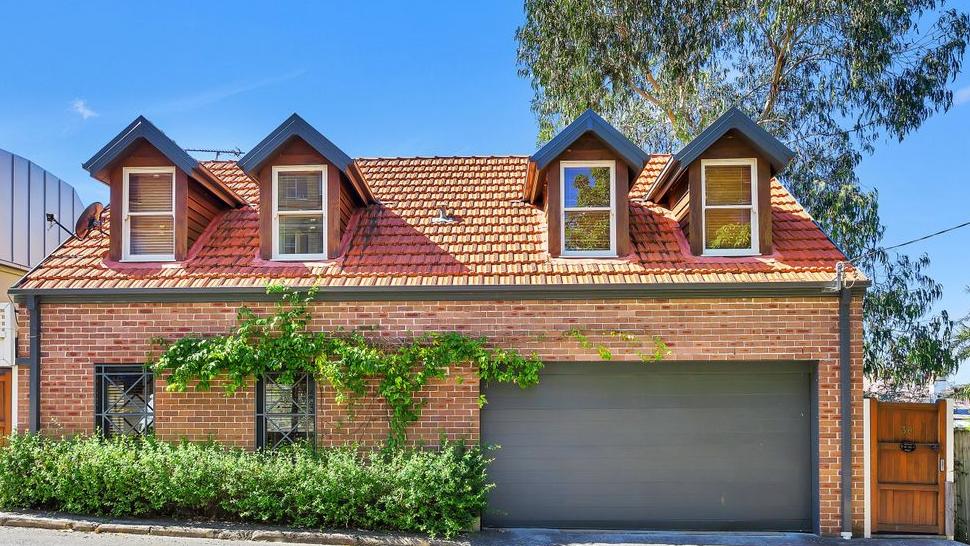
The second residence and the double garage, accessed via the rear lane.
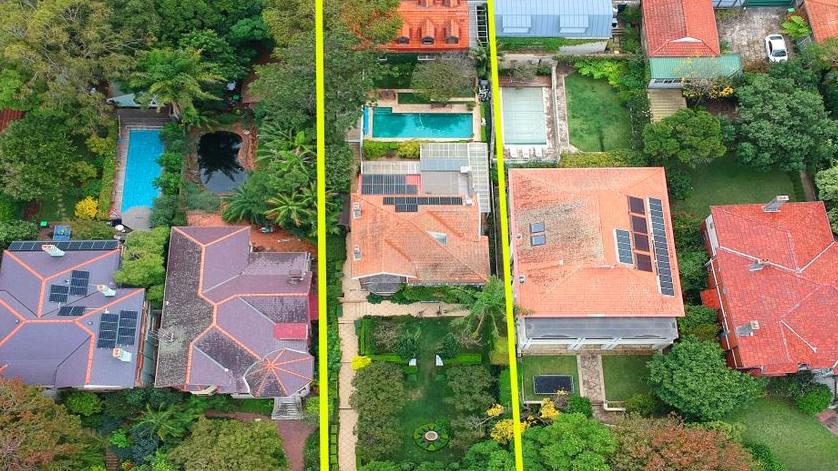
An aerial view of the two residences, which sit on a 1080sq m block.
Thompson and Das are moving from Paddington — they’re upgrading from the Windsor St home they bought for $3.18m in 2015.
But it’s understood that’s not set to hit the market as the couple are keeping it as an investment property.
Darveniza was one of seven Wallabies known as the “magnificent seven”.
They’d taken a stand against apartheid in South Africa in 1971 when they refused to play against the all-white Springboks that toured Australia.
The Australian government then stopped playing sport against South Africa, only resuming in 1994 when the race rules for sporting teams there changed.
The post Morgan Stanley’s Bryce Thompson, JBWere’s Renata Das buy former Wallaby’s Centennial Park home appeared first on realestate.com.au.
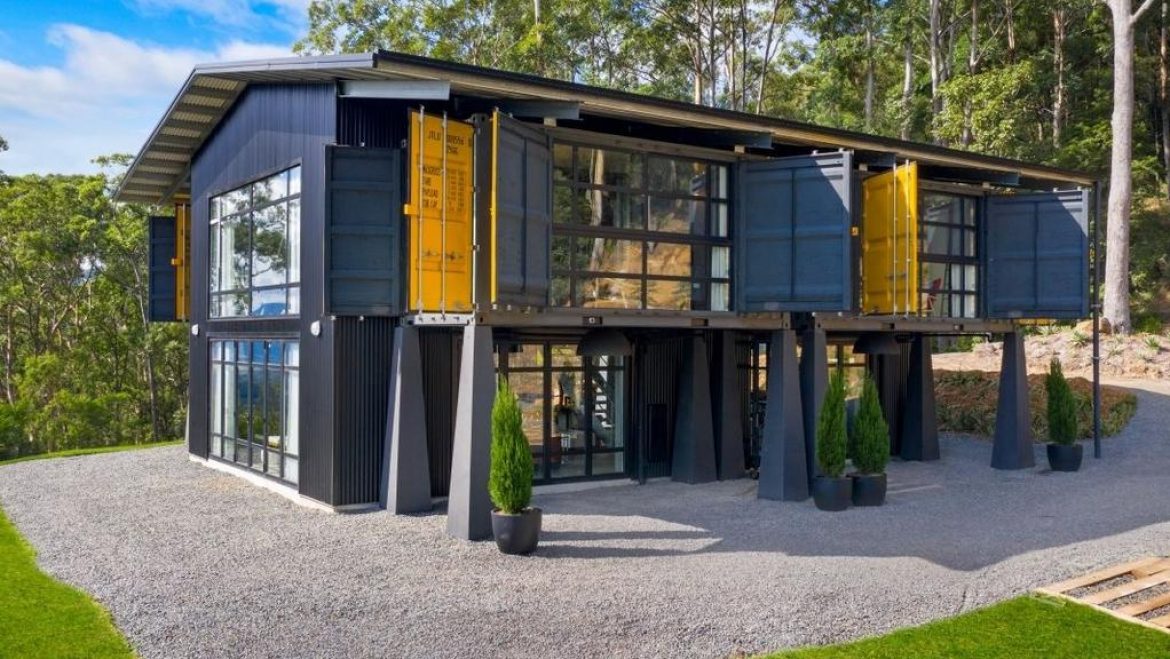
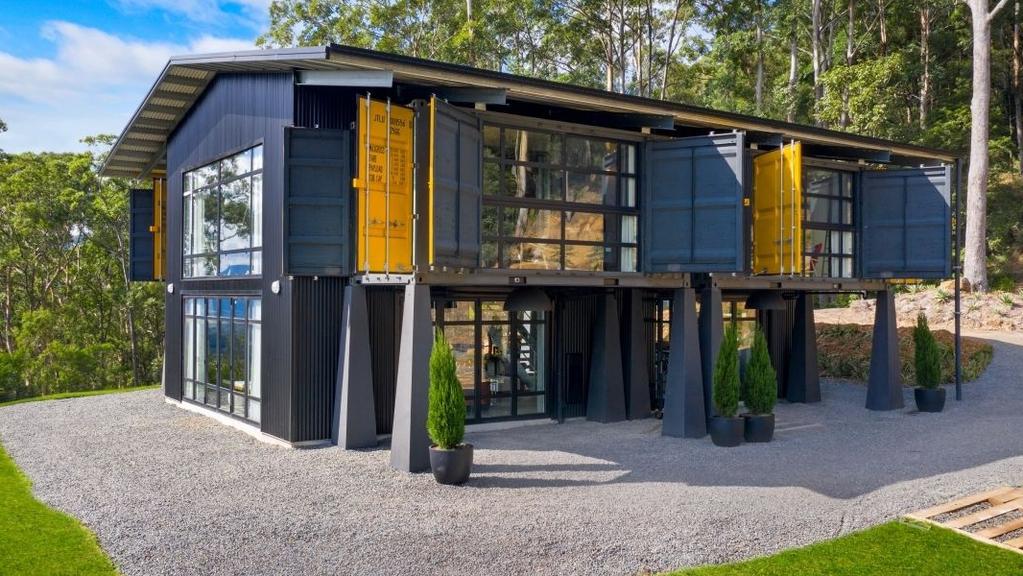
Architect Alexander Michael has listed a home at Kangaroo Valley for sale.
Renowned architect Alexander Michael has listed an epic home at Kangaroo Valley made from shipping containers.
The stunning four-bedroom masterpiece has impeccable luxury finishes, solar panels and is completely off the grid.
Property records reveal Mr Michael purchased the vacant block of land on Mount Scanzi Rd at Kangaroo Valley in 2016 for a $185,000.
MORE: Inside Karl Stefanovic’s new waterfront mansion
Home for sale on Mount Panorama’s famous Conrod Straight
Massage parlour offering more than a back rub for sale
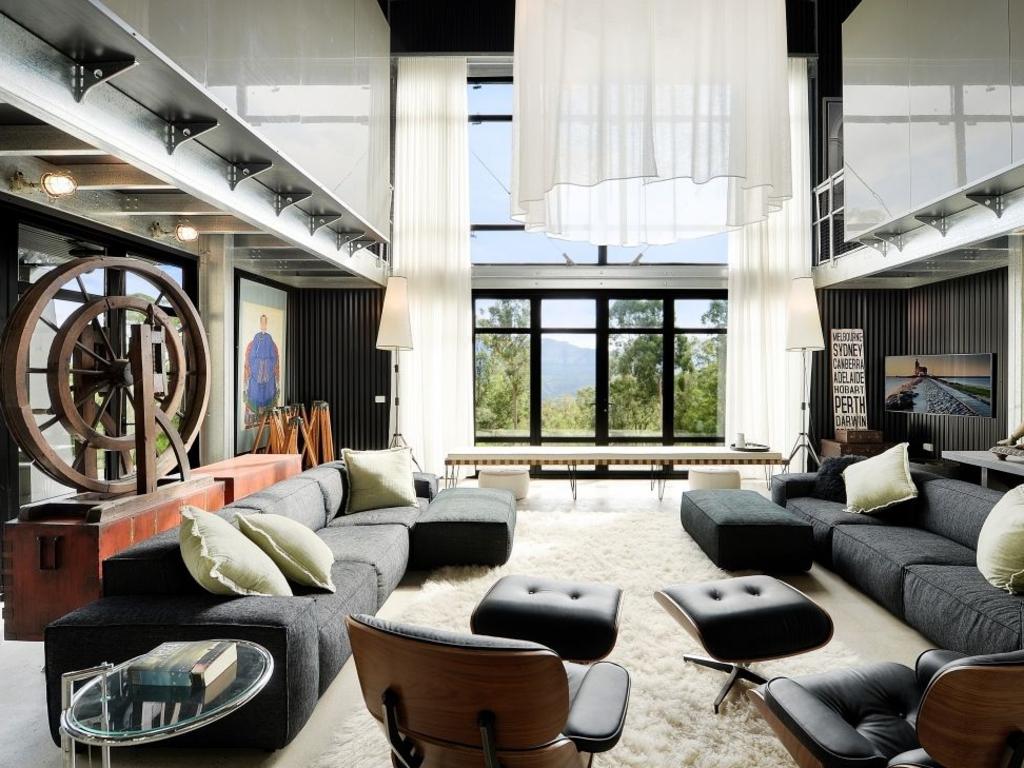
The property has an industrial vibe.
It is now listed via private treaty with a cool $2.25 million price guide via private treaty with Di Jones Southern Highlands’ Michael Cawthorn.
The home takes an innovative spin on barn-style architecture and is constructed of steel, glass and polished concrete floors with an industrial feel throughout. Four containers with bright yellow doors have also been used to complete the look.
Nestled on a secluded 3.95ha block and accessed via a sealed road, the eco-friendly property also has solar panels with a battery bank and rainwater harvesting.
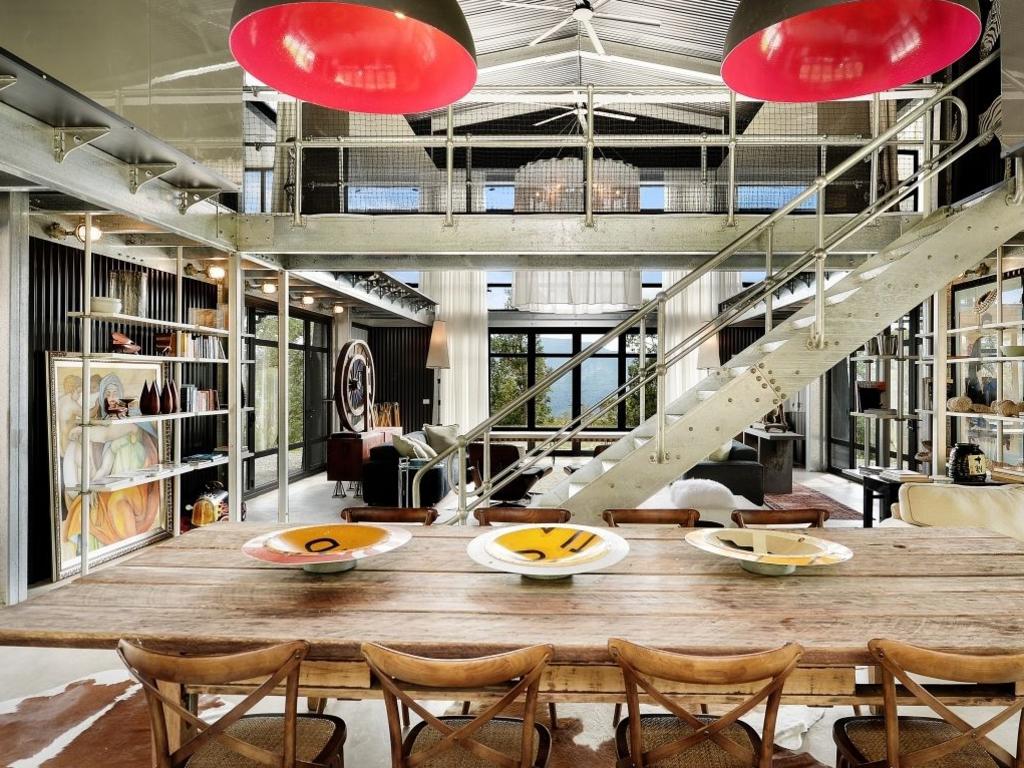
Luxury finishes are found throughout.
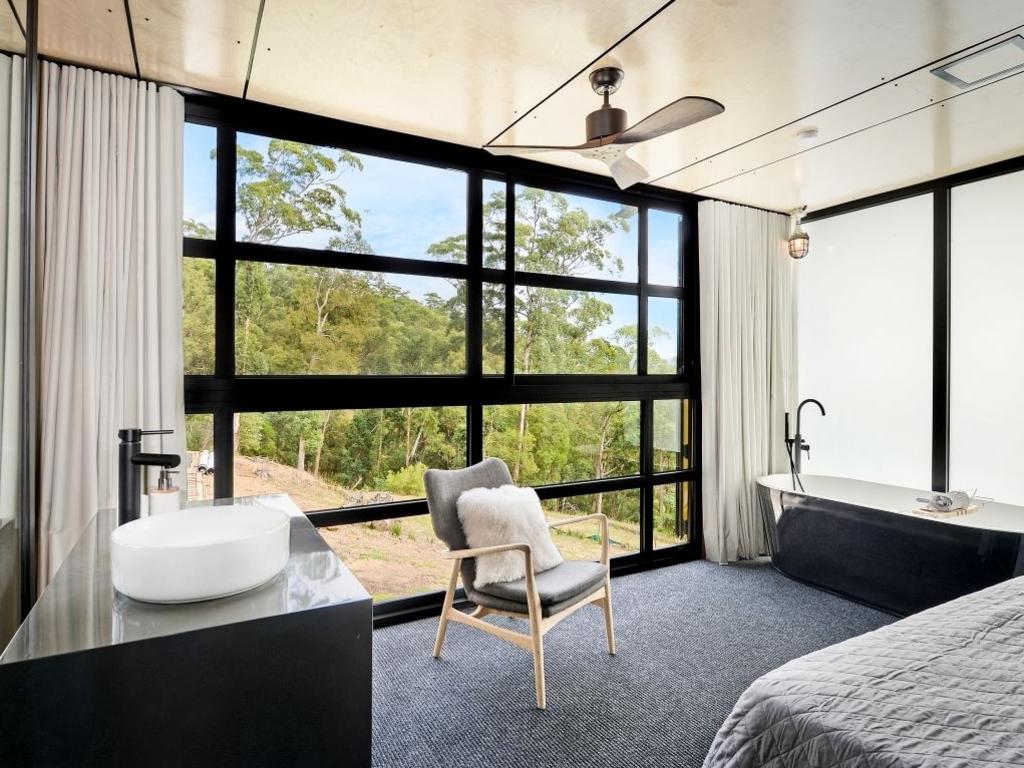
This bathroom has bath and a basin in the actual bedroom.
The pavilion-like house is the second Southern Highlands property that Mr Michael, a highly regarded architect has designed. He completed a weekender on 40ha for him and his partner Tony White nearly 15 years ago.
It has many similar qualities to this one on Mount Scanzi Rd with the use of concrete, steel and glass, plus the eco-friendly features.
The ground floor has an open plan layout with a black and chrome kitchen, vast lounge area and two slow-combustion fireplaces.
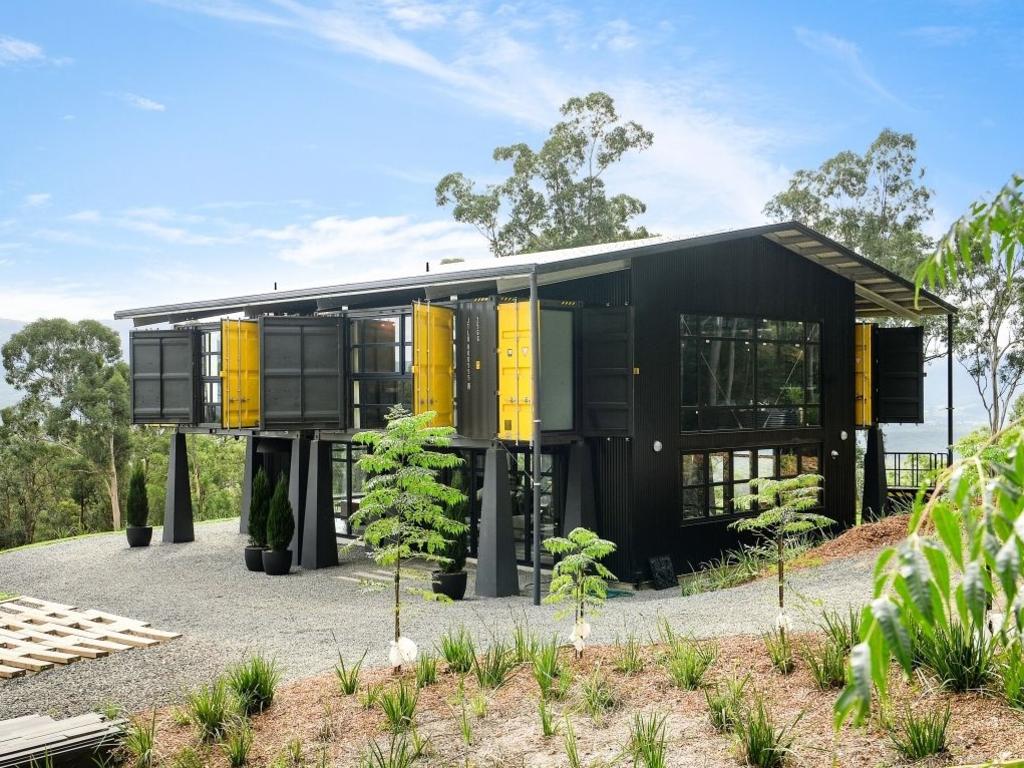
Mr Michael purchased the 3.95ha site in 2016.
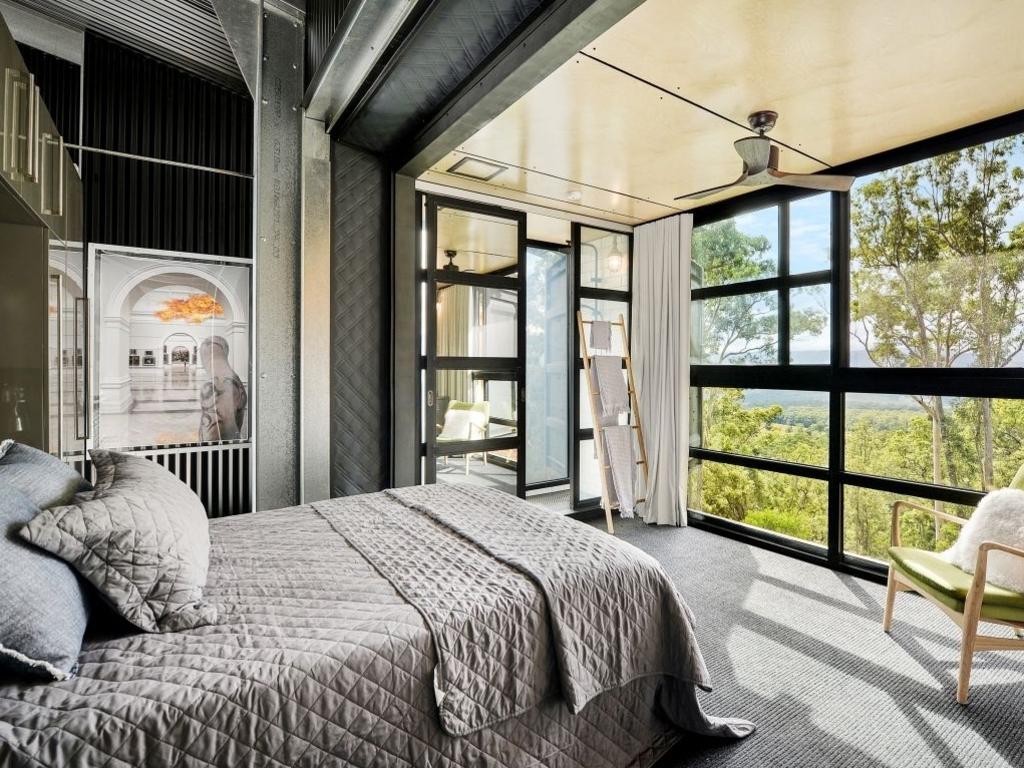
The bedrooms feature a “pod” design.
Floor-to-ceiling sliding doors and glass windows allow for stunning countryside views from three sides of the house. This floor also has an atrium ceiling made out showcasing the shed roof beams and the corrugated iron roof.
Upstairs has a unique “pod” bedroom design, with all four bedrooms featuring their own ensuite bathroom, sliding glass windows and views of Kangaroo Valley. One of the bedrooms even has the unusual sight of the bath tub and basin nestled on either side of the bed.
SIGN UP FOR THE LATEST NSW REAL ESTATE NEWSLETTER
The post Architect Alexander Michael lists epic Kangaroo Valley 3.95 property made from shipping containers appeared first on realestate.com.au.
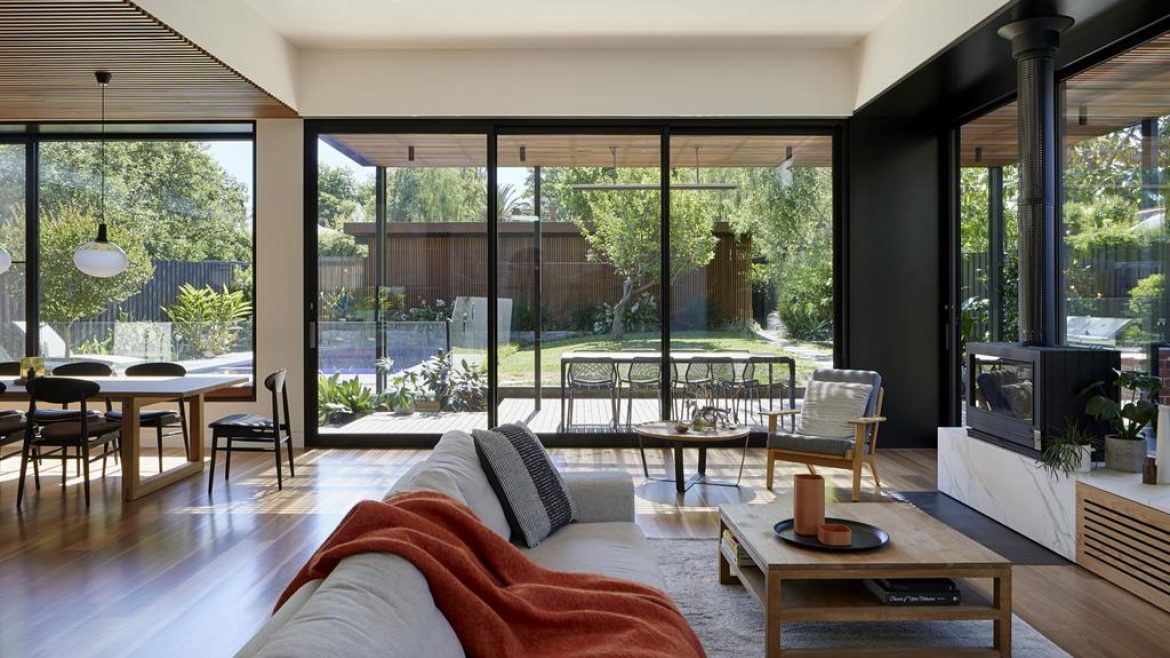
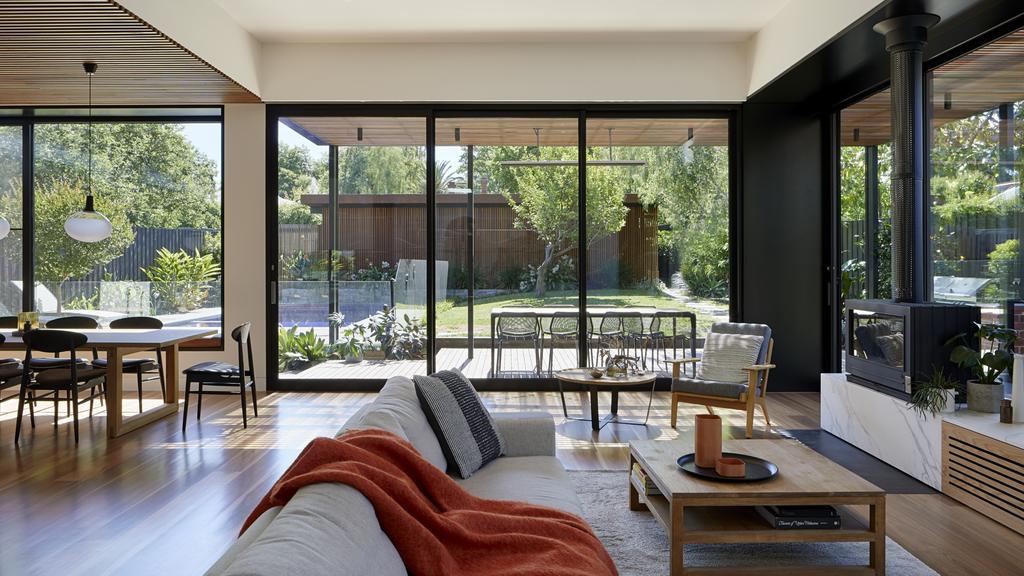
Walls of windows bring the outside and natural light in. Photo: Tatjana Plitt
When the owners of this Camberwell period home bought it a few years ago, they were partly drawn by the large floorplan.
But it’s safe to say they weren’t attracted to the layout, as spaces were awkwardly composed and there was no connection to the outdoors. A designated dining area was also missing, and a ’90s extension at the back wasn’t appealing.
So the professional couple, who share the house with their teenage daughter and their dog, Maisie, decided to renovate in stages.
RELATED: House designed with the cat in mind
Olinda house by Bent Architecture an eco wonder one with nature
Point Lonsdale house short-listed for multiple awards quick to sell
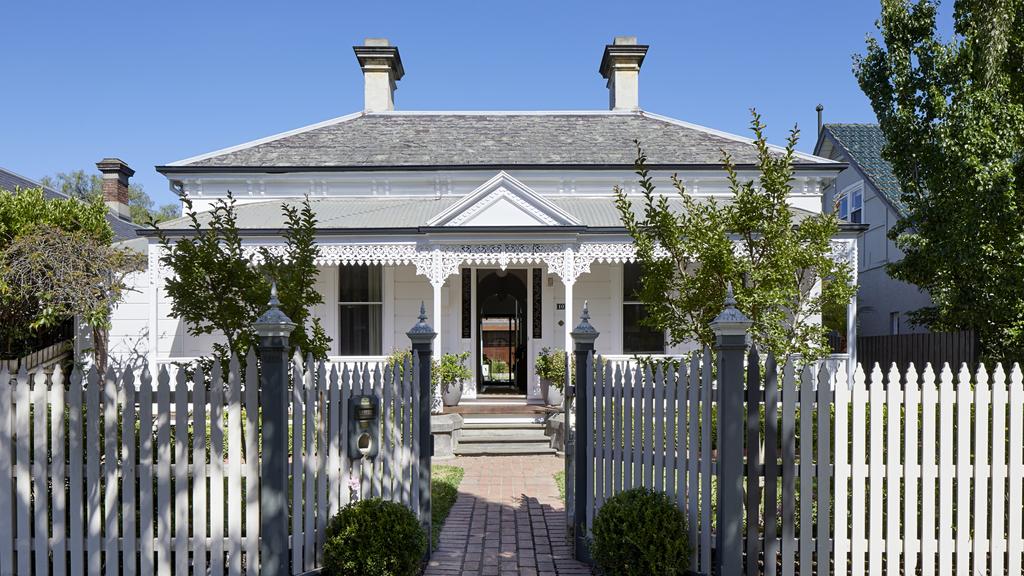
Period charm from the street. Photo: Tatjana Plitt
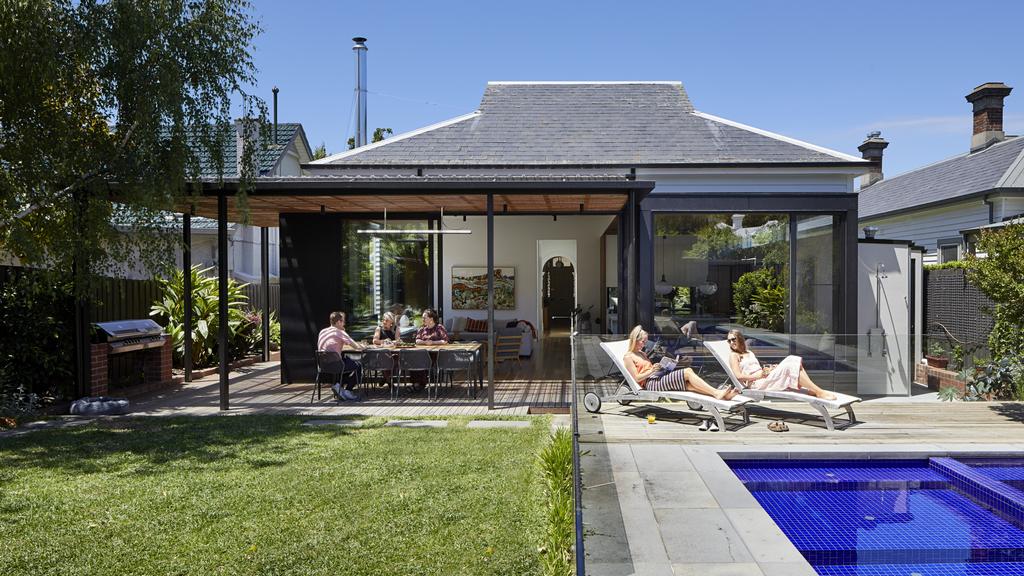
Modern luxury out the back. Photo: Tatjana Plitt
When architect Sandi Kuzman, of Kuzman Architecture, came on board for the final leg of the project, part of her design work involved gutting everything under the roof line at the rear of the house to create a new living and entertaining zone.
“The living area is quite large now,” she said. “But it has a few cosy nooks — such as the window seat that overlooks the pool — to create moments of interest, rather than having a big open space you feel lost in,”
Here, Ms Kuzman shares some of the top ideas from this smart renovation.
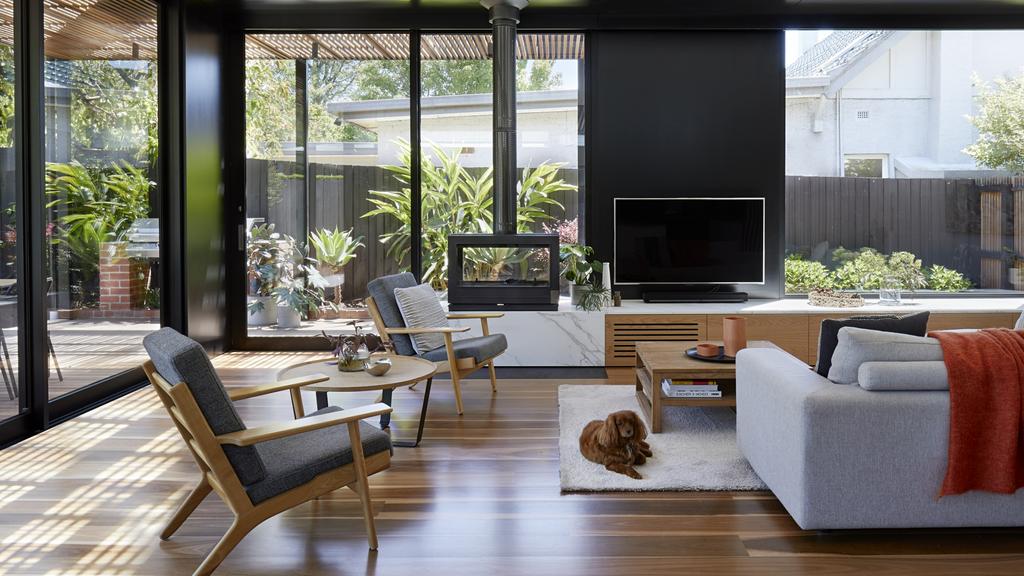
Slick use of black on the walls between the windows. Photo: Tatjana Plitt
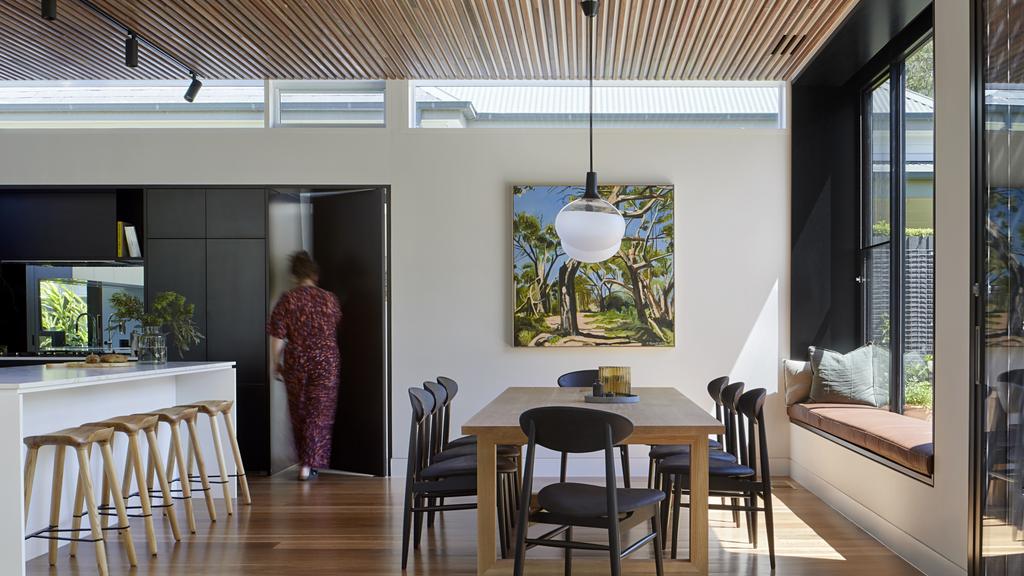
Let the light shine in. Photo: Tatjana Plitt. Artwork: Sophie Perez
All fired up
The rear of the house featured so much glass, including floor-to-ceiling windows and sliding stacker doors, it became tricky to find a spot for an important item on the owners’ wishlist: a fireplace.
Ms Kuzman said a solid fireplace would have blocked natural light and a beautiful view of the garden. So, a double-sided unit, with glass to the front and back, was chosen, providing an uninterrupted connection with the outdoors.
“Even when the fireplace is not on, it’s a talking point, because you can see right through it to the garden,” Ms Kuzman said.
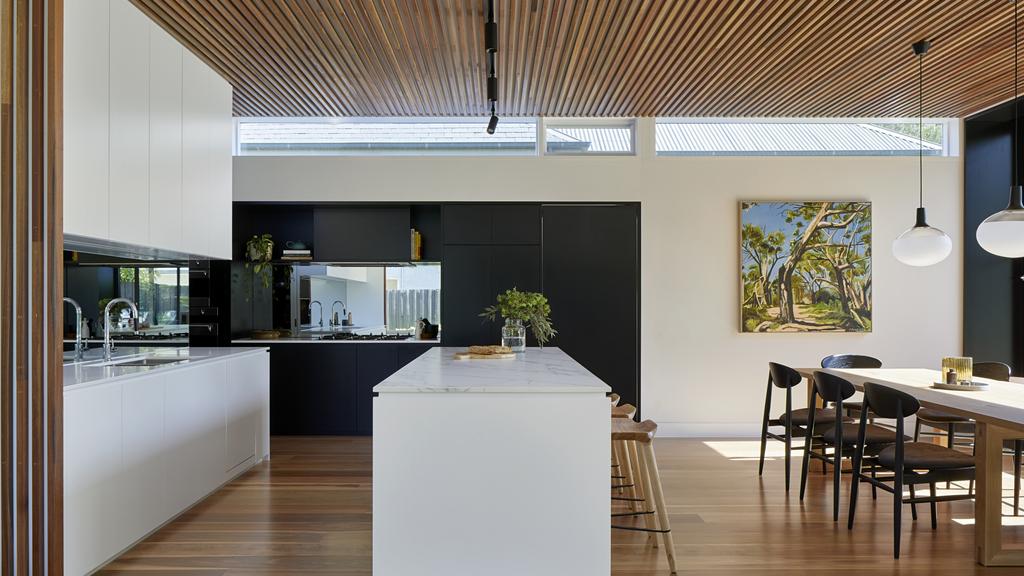
A contemporary timber-lined ceiling. Photo: Tatjana Plitt. Artwork: Sophie Perez
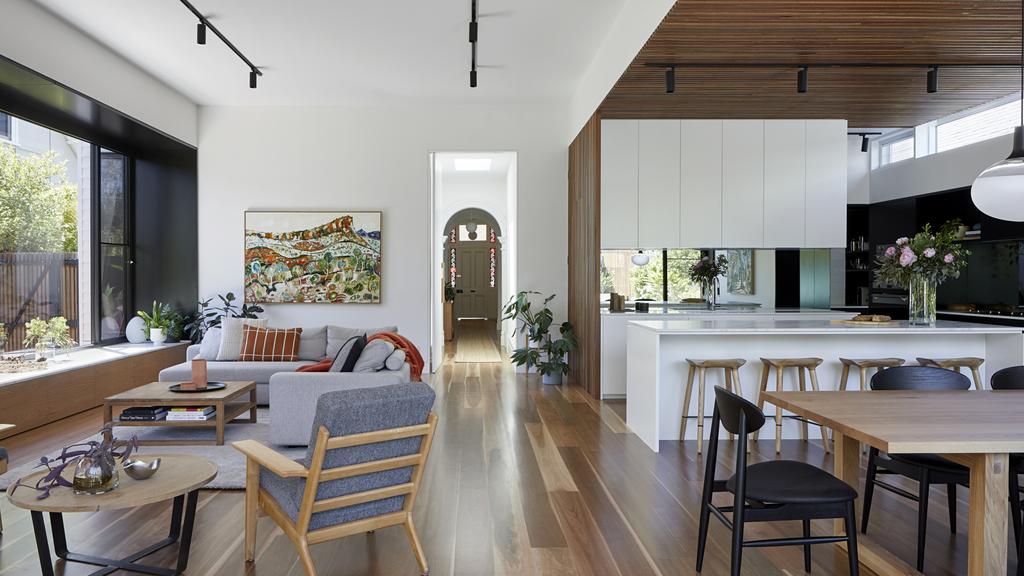
From the old to the new. Photo: Tatjana Plitt. Artwork: Stewart Westle
Mirror image
The best layout for the kitchen meant the owners would have their backs to the garden when they were washing the dishes, which they didn’t want.
Ms Kuzman tackled this stumbling block by using a large mirrored splashback behind the sink.
“This way, the splashback would reflect a view of the pool and the garden so the owners could still see outside and watch kids playing in the water,” she said.
A mirrored splashback was also installed behind the cooktop to capture another garden view.
“Wherever you stand in the kitchen, you have some connection to the greenery outside,” Ms Kuzman said.
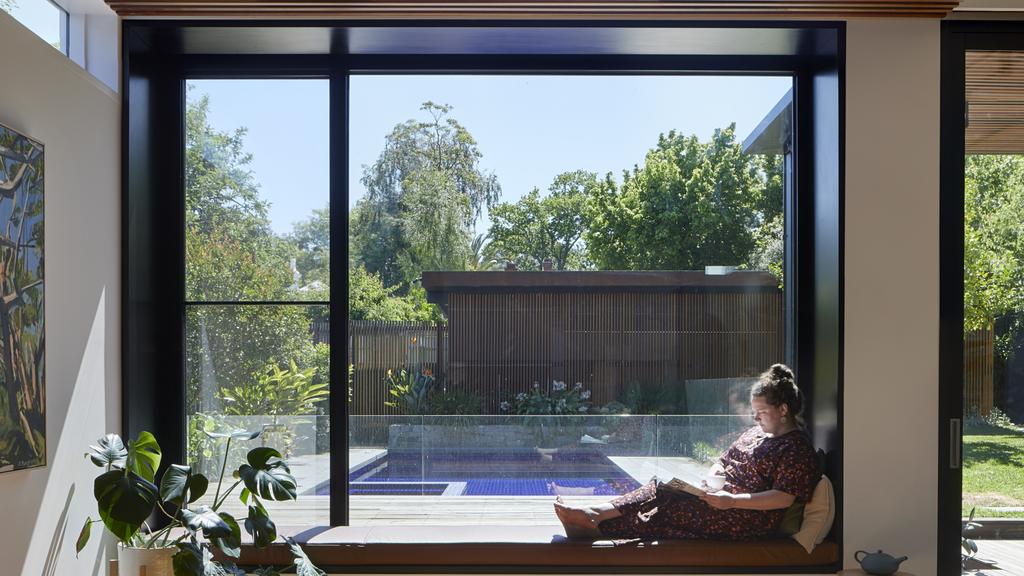
Who doesn’t love a window seat? Photo: Tatjana Plitt
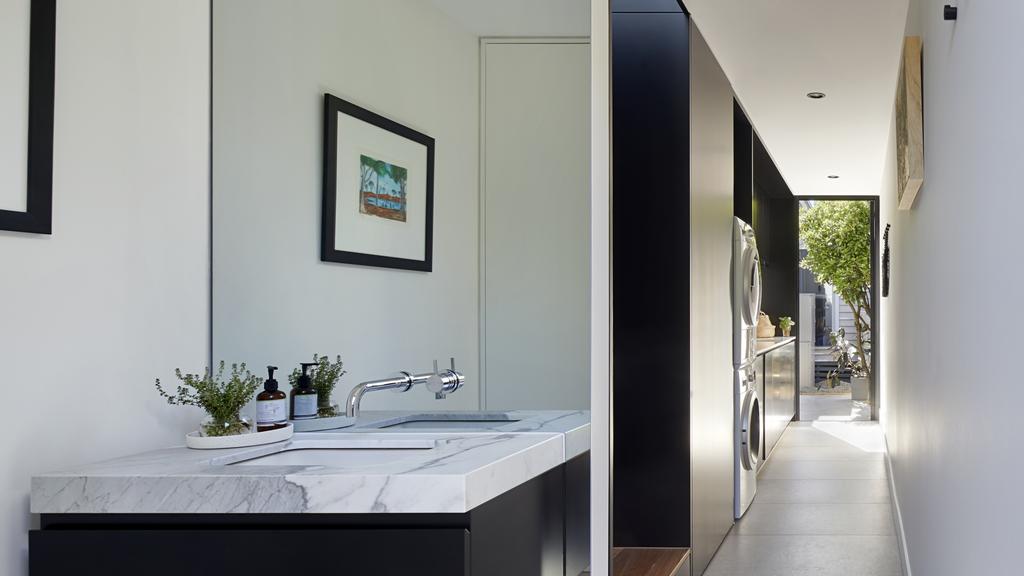
Clean lines. Photo: Tatjana Plitt
Black magic
Black has been used to highlight some of the new design elements, frame views and create zones.
“It accentuates features like the window seat, for example, as an area to relax and read a book,” Ms Kuzman said.
She explained the generous amount of natural light in the space meant the black features didn’t make the space foreboding.
“Because we have an abundance of natural light from the large expanses of glazing, we were able to introduce black to create drama and intimacy without making the space dark,” she said.
A wall of black joinery in the kitchen has effectively zoned one of the work areas and also conceals the entry to the laundry and powder room.
“The owners wanted a powder room near the dining area, but didn’t want it to be obvious, so the door was designed to blend in with the joinery,” Ms Kuzman said.
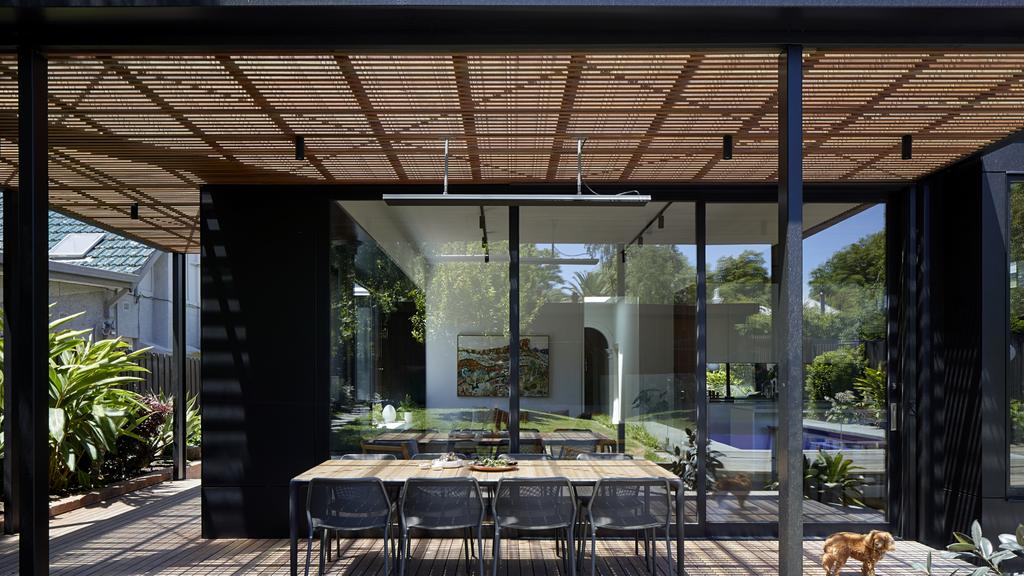
What a place to entertain in summer. Photo: Tatjana Plitt
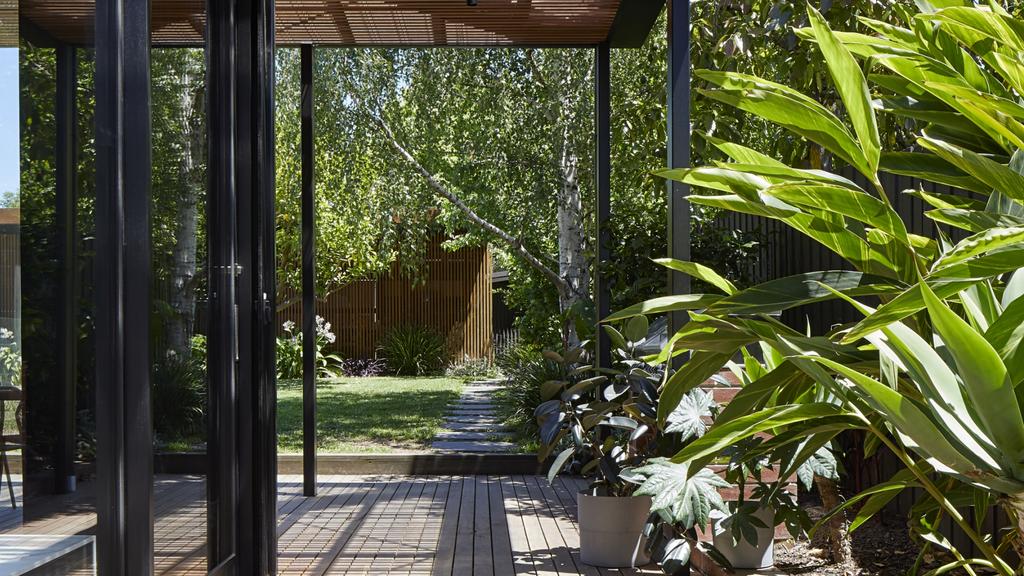
Lush aspects. Photo: Tatjana Plitt
Vanity fair
Faced with a long, narrow powder room, Ms Kuzman devised clever ways to make the space feel bigger. They included mounting the vanity on a mirror that stretches from the floor to the ceiling.
“By using such a large mirror, we can bounce light around more to brighten the place up,” Ms Kuzman said. “And centring the basin so it’s not touching any walls or the floor really opens up the space around it.”
The long mirror is also handy for people to get dressed after a swim, with the powder room doubling as a change room for the pool.
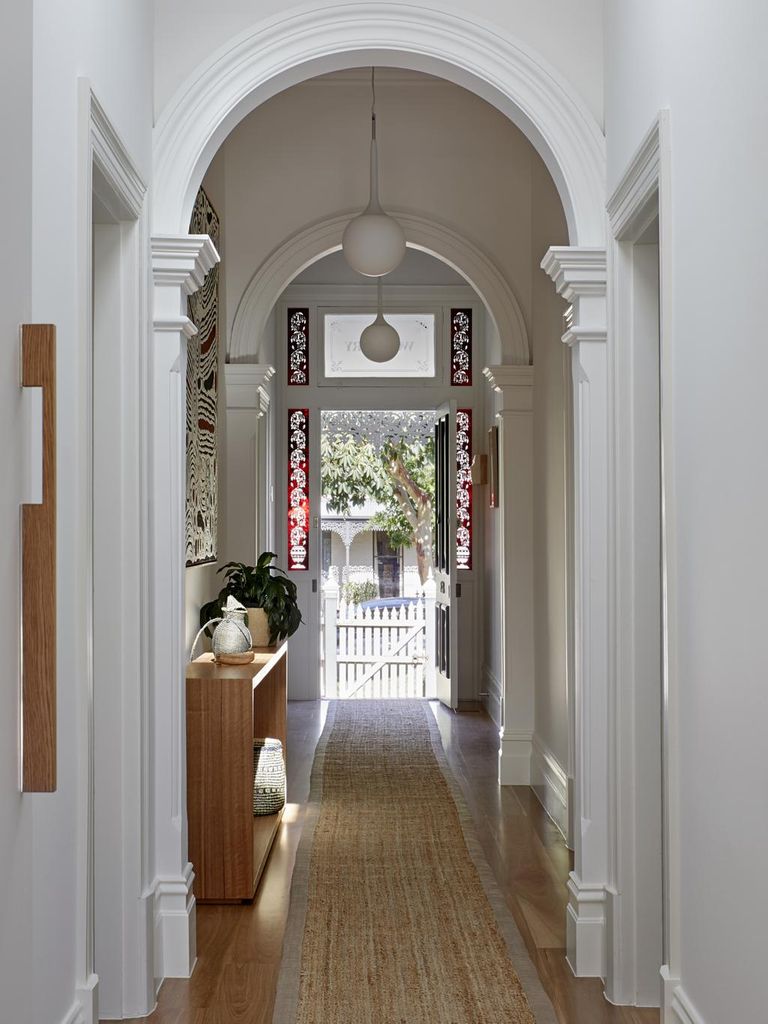
Elegant arches. Photo: Tatjana Plitt
Timber treat
Ms Kuzman said slim timber battens were used on the ceiling above the kitchen and dining area to give this area greater identity within the open plan.
“They bring in a layer of warmth and texture and offer a refreshing break from plain white plasterboard,” she said.
Floor-to-ceiling timber battens were introduced to conceal a service cupboard near the kitchen and screen the sink from the living area.
Ms Kuzman said battens were also used for the roof of the wraparound veranda at the back and side of the house, to subtly blur the boundaries from inside to out.
“They make the spaces feel so much better connected and we get beautiful variegated light coming through into the house,” she said.
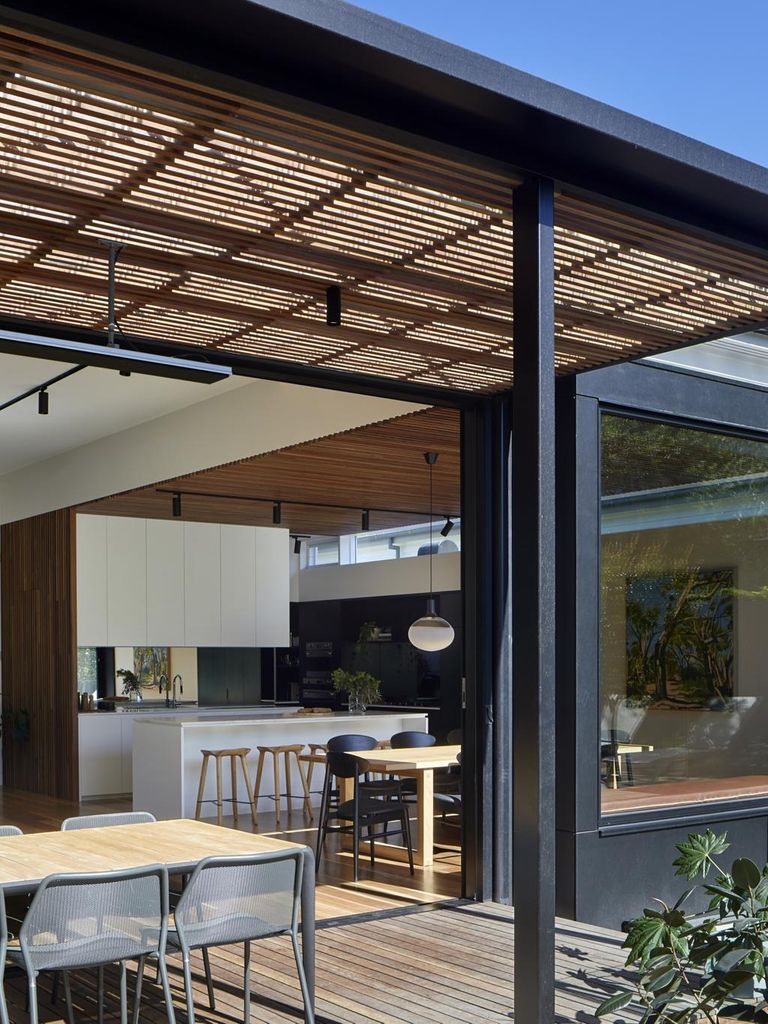
Indoor-outdoor flow. Photo: Tatjana Plitt
MORE: Richmond two-storey Victorian house ‘like wearing cashmere’
Caulfield South Art Deco pad has business up front, party out back
Why a Box Hill vendor turned down offer $200k above reserve
The post How a Camberwell period home became a modern entertainer appeared first on realestate.com.au.
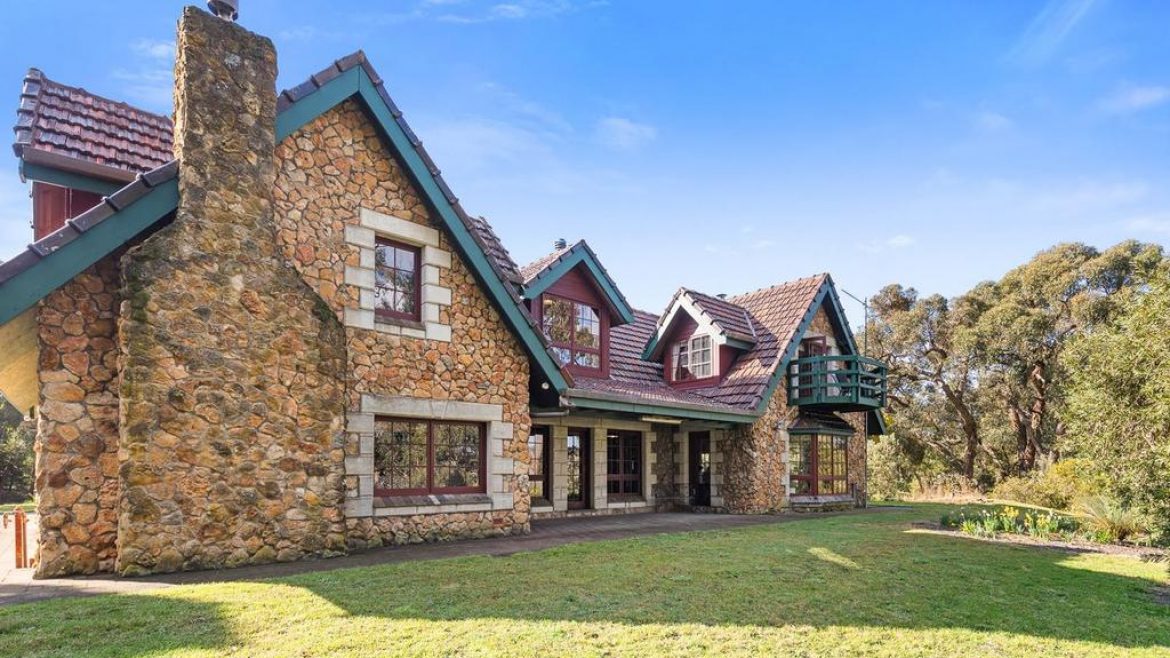
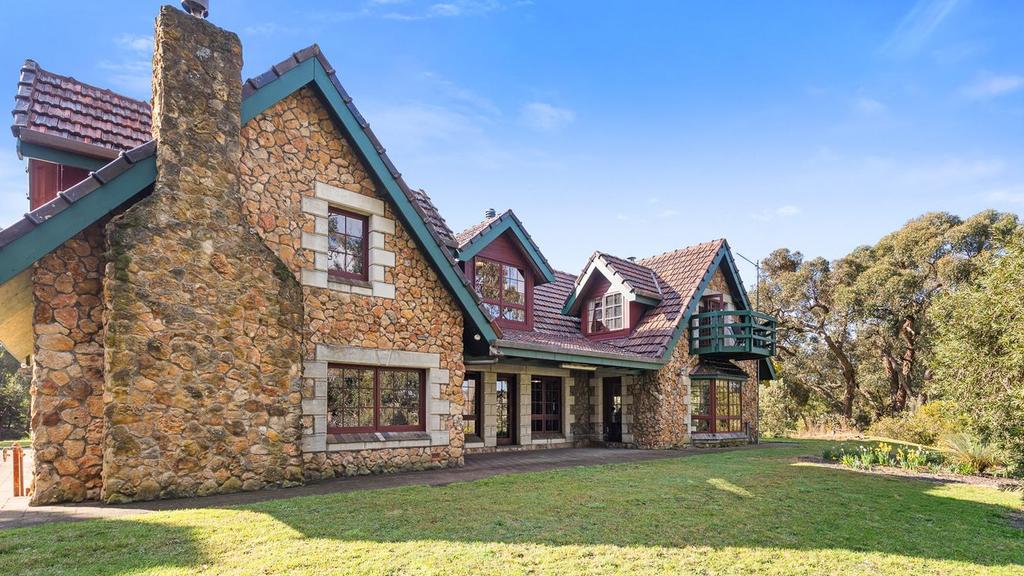
The Dismal Swamp property at 264 Grundys Lane looks like it belongs in the European countryside. Pic: realestate.com.au
Overseas holidays will be off the cards for a while yet because of COVID-19, but don’t panic – one acreage estate in the state’s South East will make you feel like you’re already on the other side of the world.
The Dismal Swamp property at 264 Grundys Lane looks like a house straight out of the European countryside.
Affectionately known as The Homestead, the character home is hidden among trees on a 28.33ha block.
Ray White Mt Gambier principal Tahlia Gabrielli, who is selling the property, said the owners’ Dutch roots inspired its design.
MORE NEWS
Unique search driving Hong Kong buyers
Where you can find more rental options and potentially pay less
Big real estate hopes for ‘mini budget’
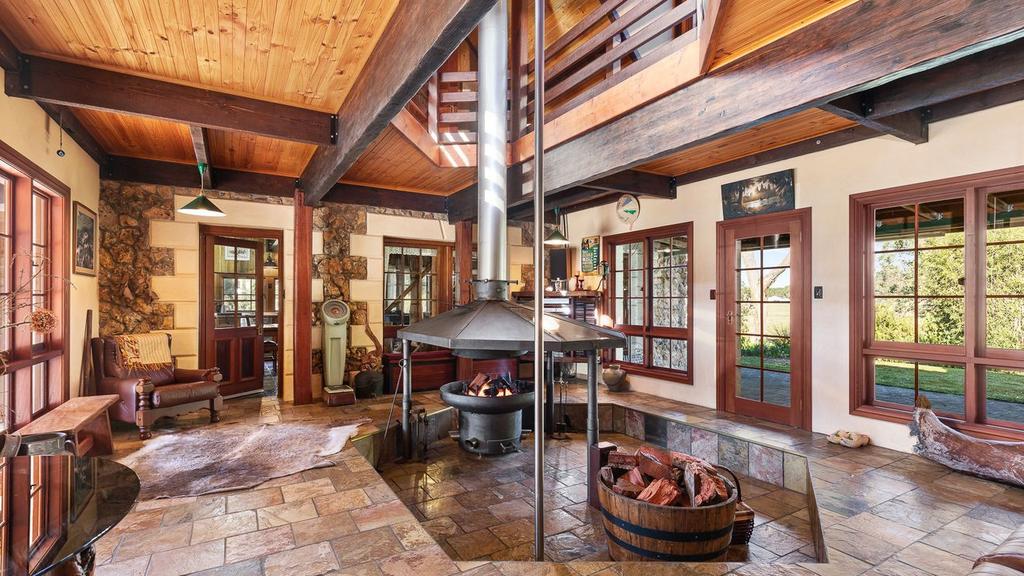
It has a rustic style with lots of wood and slate featured throughout. Pic: realestate.com.au
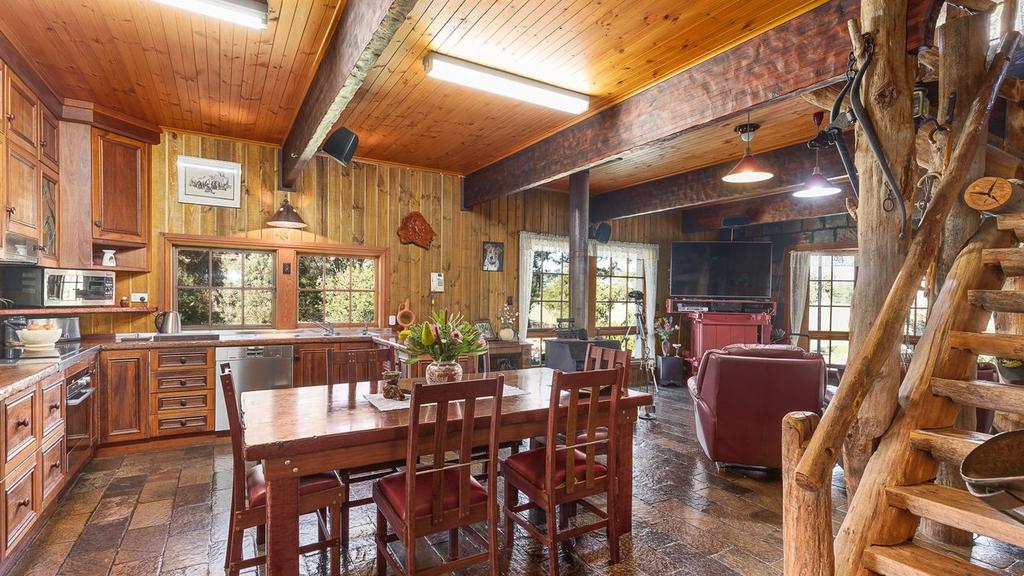
It was built almost 40 years ago. Pic: realestate.com.au
“The house has been there about 40 years and they built it,” she said.
“Even the setting is really unusual because what we have a lot of here (in the South East) is farmland.
“They have actually planted all the native trees.”
Ms Gabrielli said the owners loved the natural environment surrounding the house so decided to bring it inside as well.
“The house is very much the same – it’s got lots of different woods and slate,” she said.
It has four bedrooms spanning two levels, most of which are on one side of the house.
An open kitchen, living and dining area with fireplace is on the ground floor, while a recreation room that opens onto a balcony is directly above it.
A sunken area on the ground floor with fireplace and the handcrafted staircase built from locally grown stringy bark trees are standout features of the home.
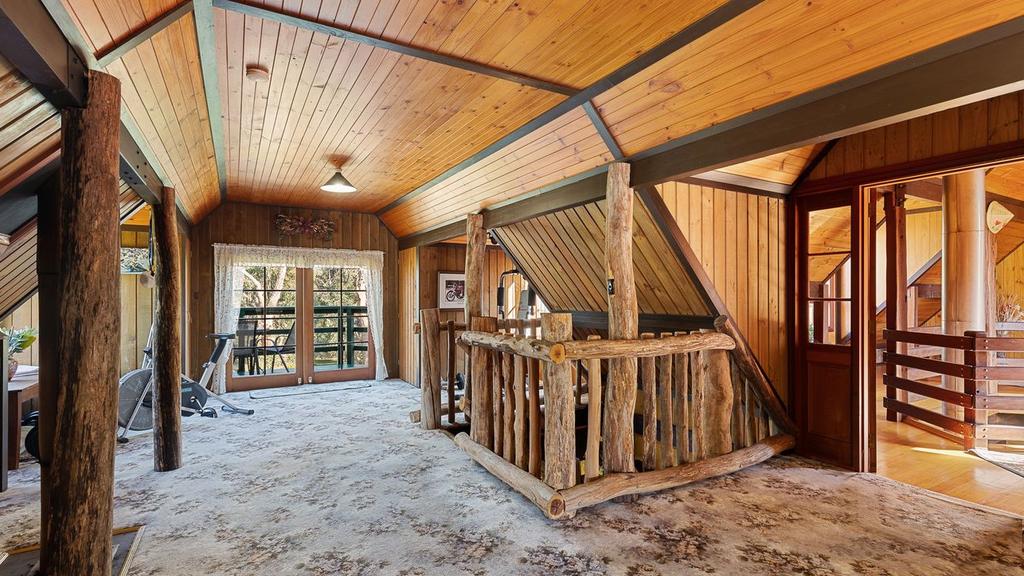
The staircase, which was handcrafted, is one of its standout features. Pic: realestate.com.au
Ms Gabrielli said eucalypts salvaged from the Ash Wednesday fires were used to create the feature balustrade.
The property also has a workshop and garage, entertainment patio, vegetable gardens and native fruit trees.
Ms Gabrielli said it was attracting people from all walks of life.
“We’ve had local parties but we’re also getting a lot of phone calls from people outside of town,” she said.
“It’s a property I think will bring so much to someone’s life.”
Offers for the property close on August 28 at noon.
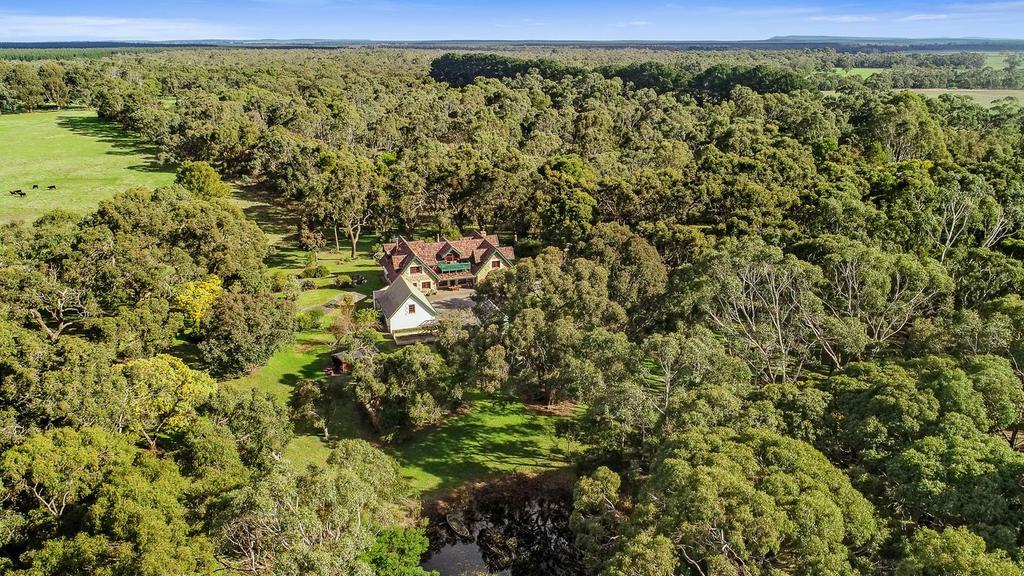
It is almost completely hidden by trees. Pic: realestate.com.au
The post Dismal Swap home offers a taste of the European countryside appeared first on realestate.com.au.
On Thursday, July 30, Louise Camuto will join Concierge Auctions Co-founder and CEO Laura Brady and Inman of Head of Global Community Laura Monroe for an exclusive interview about working in synergy to market luxury properties and exceed clients’ expectations.
New York City-based Cherre, a startup that deploys artificial intelligence to pull real estate property data, has teamed up with Rental Beast, an all-in-one online rental listing service with a database of more than 8 million rentals nationwide.
Experts also weigh in on how local policymakers can make housing more affordable for renters without upsetting homeowners.
Lisa Rice, the president and CEO of NFHA and Bill Dedman, an investigative reporter for Newsday, discuss their investigations into housing discrimination at Zillow’s virtual Unlock conference.
Rep. Sean Mahoney’s (NY-18) First Time Homebuyer Pandemic Savings Act would allow buyers to use retirement savings to fund their down payment penalty-free.
